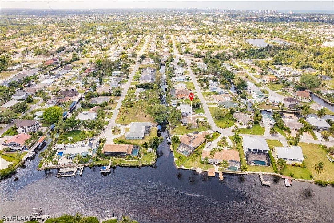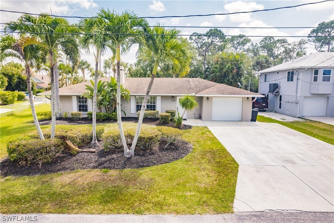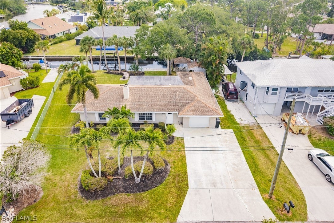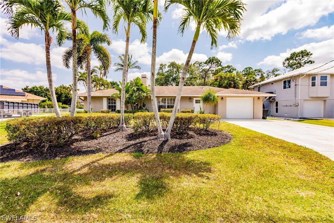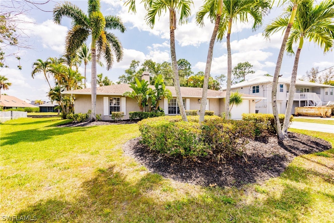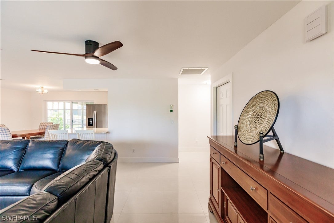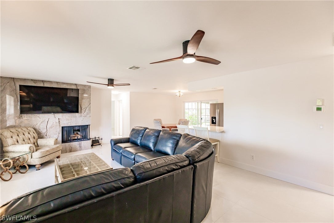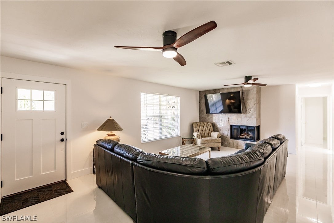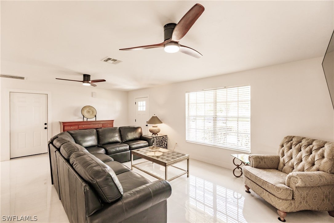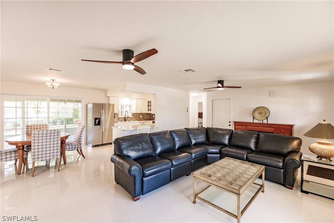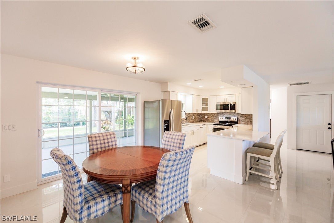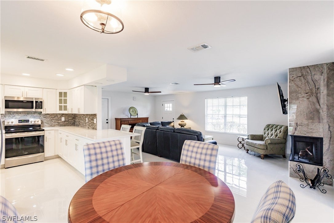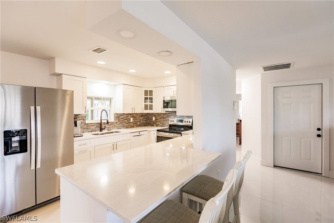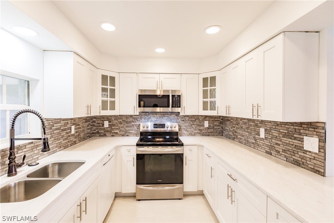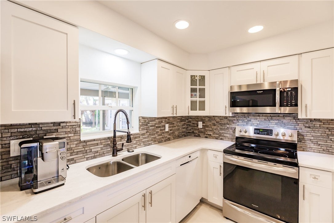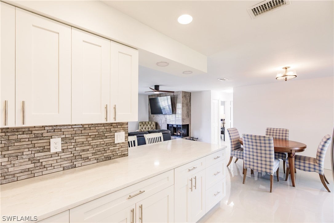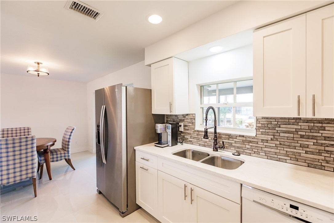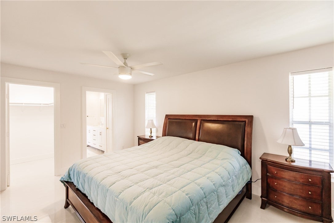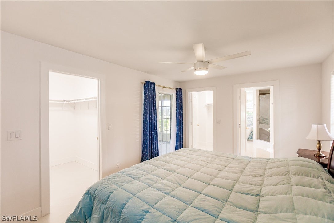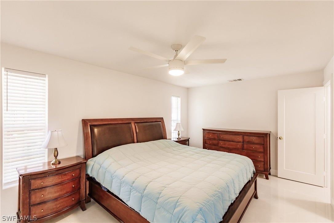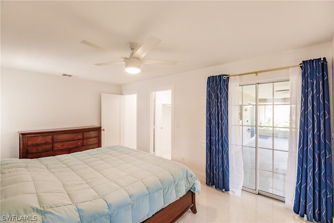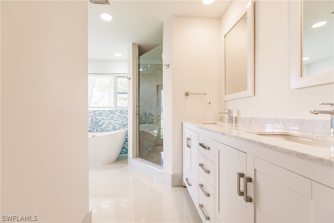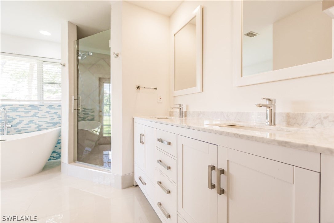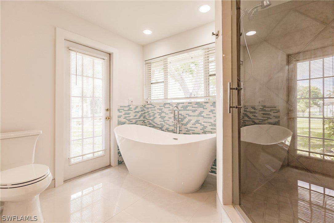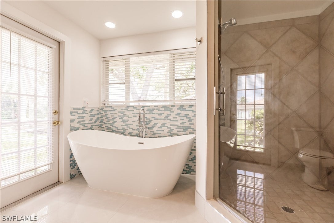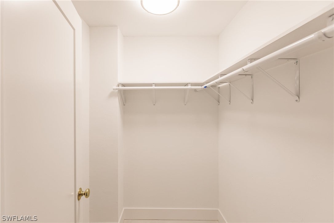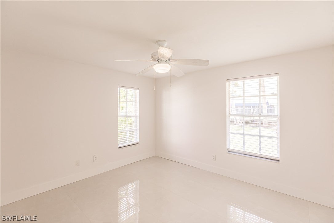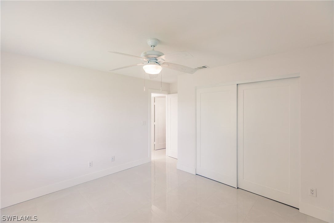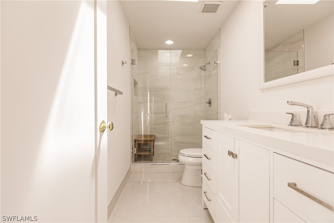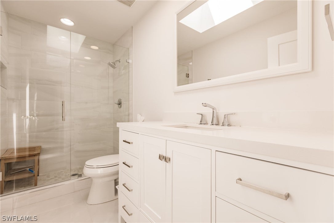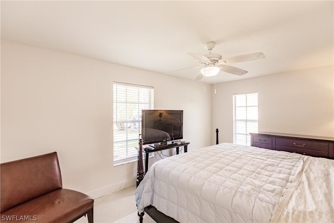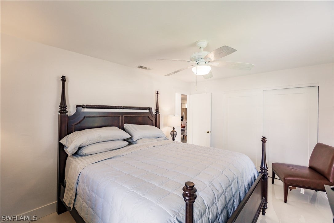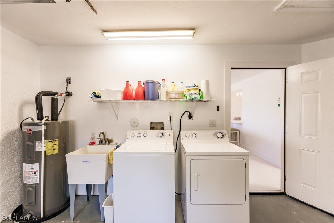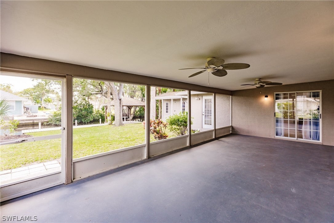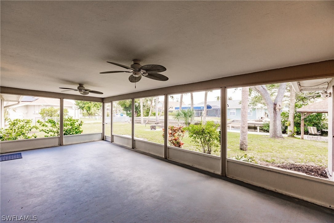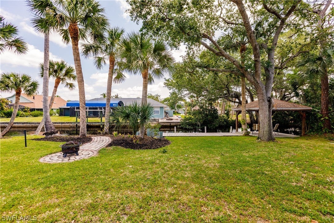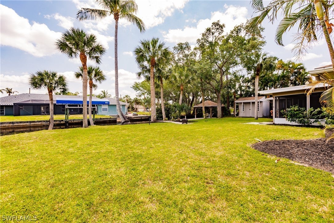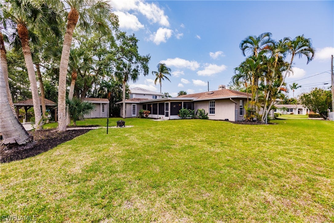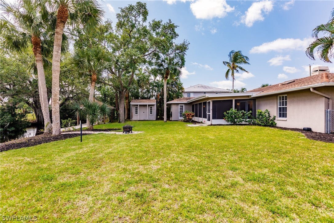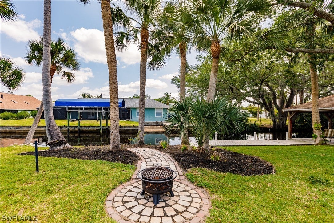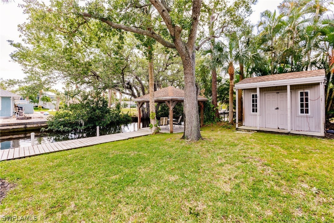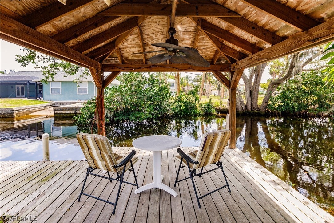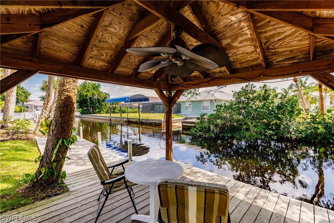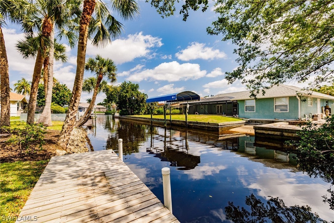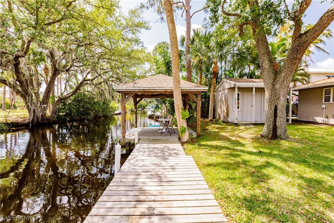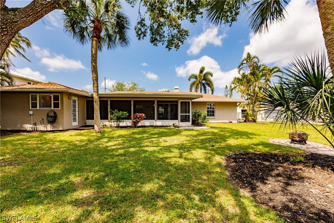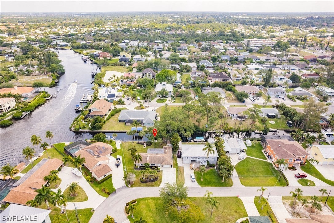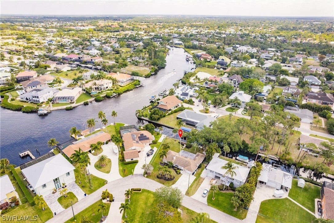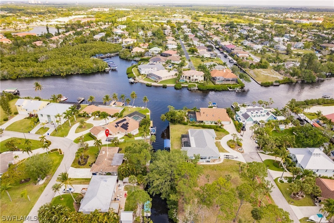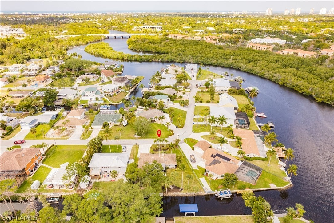Address27228 Gasparilla Drive, BONITA SPRINGS, FL, 34135
Price$725,000
- 3 Beds
- 2 Baths
- Residential
- 1,595 SQ FT
- Built in 1988
Welcome to your slice of paradise! This meticulously updated single-family home offers the epitome of Florida living in a prime location. With 3 bedrooms and 2 baths, this tranquil retreat boasts a wood-burning fireplace, perfect for cozy evenings. Step outside to the expansive covered lanai overlooking the serene canal, offering direct access to the Gulf of Mexico via the Imperial River. Situated just one lot in from the river, you'll enjoy partial river views and the convenience of a boat dock with a covered wooden deck. Inside, the home has been thoughtfully updated throughout, including a modern kitchen with Quartz countertops, beautifully renovated bathrooms, and stunning tile floors. The spacious lot provides ample room for a pool, ideal for soaking up the Florida sunshine. Furnishings are negotiable, allowing you to move right in and start enjoying your new oasis. Located in a quiet neighborhood with no HOA or rental restrictions, peace and privacy abound. Yet, you're just minutes away from beautiful beaches, shopping, dining, and the SW FL International airport. Explore the revitalized downtown Bonita, including Riverside Park and the new food truck park, all within biking distance. Don't miss your chance to experience the best of Southwest Florida living in this idyllic home. Schedule your showing today!
Essential Information
- MLS® #224033273
- Price$725,000
- HOA Fees$0
- Bedrooms3
- Bathrooms2.00
- Full Baths2
- Square Footage1,595
- Acres0.26
- Price/SqFt$455 USD
- Year Built1988
- TypeResidential
- Sub-TypeSingle Family
- StyleRanch, One Story
- StatusActive
Community Information
- Address27228 Gasparilla Drive
- SubdivisionPIRATE'S COVE II
- CityBONITA SPRINGS
- CountyLee
- StateFL
- Zip Code34135
Area
BN08 - East of US41 South of Ter
Utilities
Cable Available, High Speed Internet Available
Features
Irregular Lot, Oversized Lot, Sprinklers Automatic
Parking
Attached, Driveway, Garage, Paved, Garage Door Opener
Garages
Attached, Driveway, Garage, Paved, Garage Door Opener
Interior Features
Breakfast Bar, Bedroom on Main Level, Bathtub, Dual Sinks, Living/Dining Room, Main Level Primary, Separate Shower, Cable TV, Walk-In Closet(s), Split Bedrooms
Appliances
Dryer, Dishwasher, Disposal, Ice Maker, Microwave, Range, Refrigerator, Washer
Cooling
Central Air, Ceiling Fan(s), Electric
Exterior Features
Deck, Fence, Sprinkler/Irrigation, None, Room For Pool
Lot Description
Irregular Lot, Oversized Lot, Sprinklers Automatic
Windows
Double Hung, Sliding, Window Coverings
Amenities
- AmenitiesNone
- # of Garages1
- ViewCanal, Partial, River
- Is WaterfrontYes
- WaterfrontCanal Access
Interior
- InteriorTile
- HeatingCentral, Electric
- # of Stories1
- Stories1
Exterior
- ExteriorBlock, Concrete, Stucco
- RoofShingle
- ConstructionBlock, Concrete, Stucco
Additional Information
- Date ListedApril 11th, 2024
- ZoningRS-1
Listing Details
- OfficeLocal Real Estate LLC
 The data relating to real estate for sale on this web site comes in part from the Broker ReciprocitySM Program of the Charleston Trident Multiple Listing Service. Real estate listings held by brokerage firms other than NV Realty Group are marked with the Broker ReciprocitySM logo or the Broker ReciprocitySM thumbnail logo (a little black house) and detailed information about them includes the name of the listing brokers.
The data relating to real estate for sale on this web site comes in part from the Broker ReciprocitySM Program of the Charleston Trident Multiple Listing Service. Real estate listings held by brokerage firms other than NV Realty Group are marked with the Broker ReciprocitySM logo or the Broker ReciprocitySM thumbnail logo (a little black house) and detailed information about them includes the name of the listing brokers.
The broker providing these data believes them to be correct, but advises interested parties to confirm them before relying on them in a purchase decision.
Copyright 2024 Charleston Trident Multiple Listing Service, Inc. All rights reserved.

