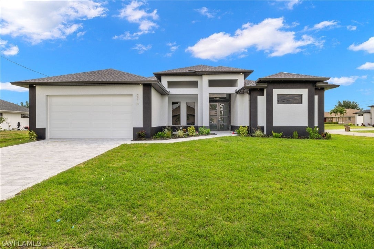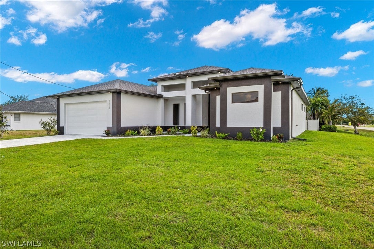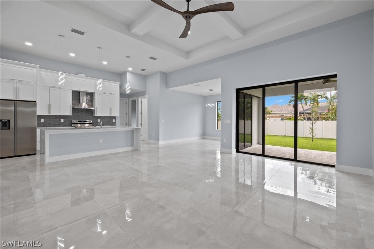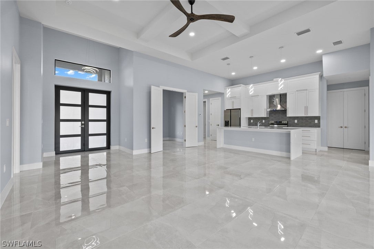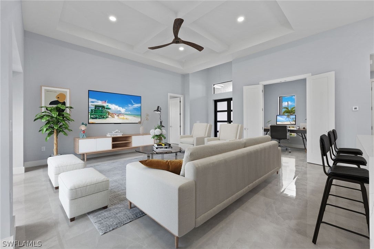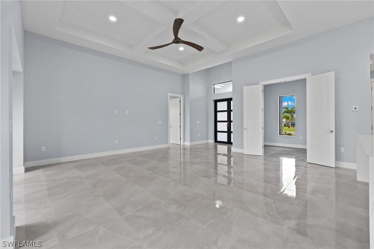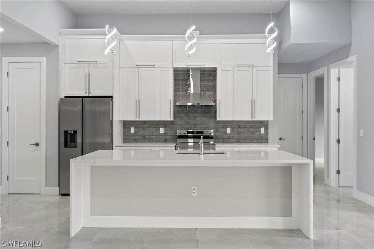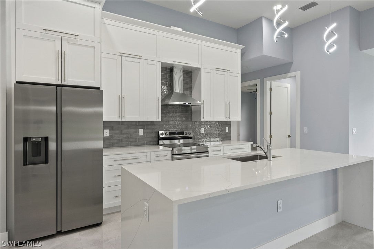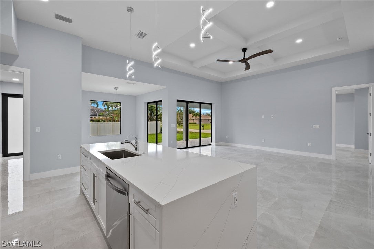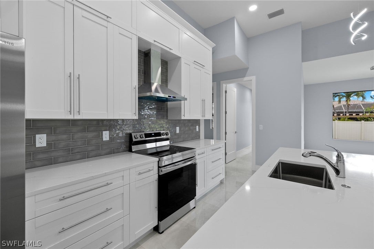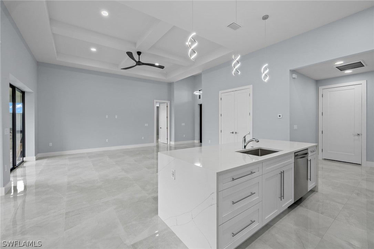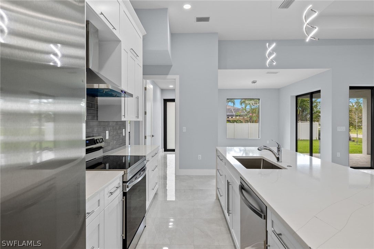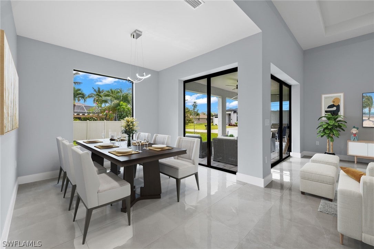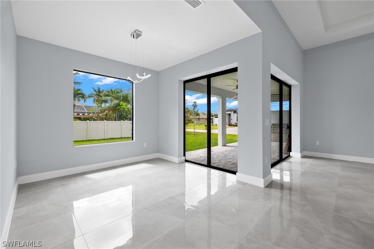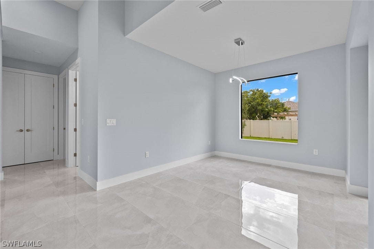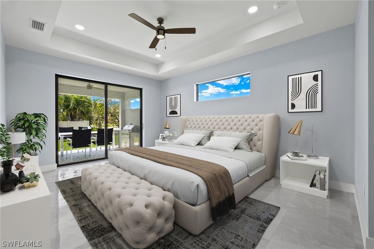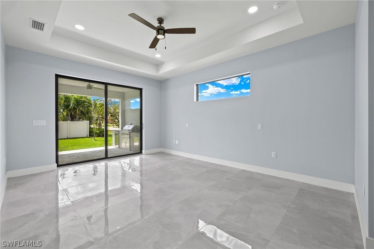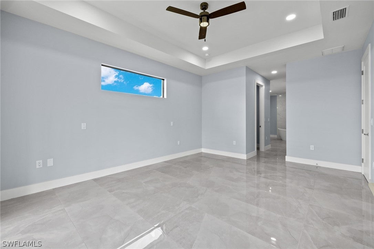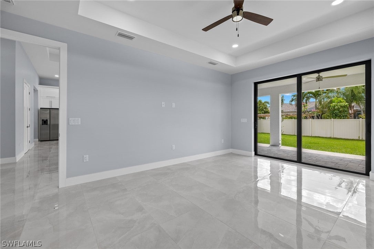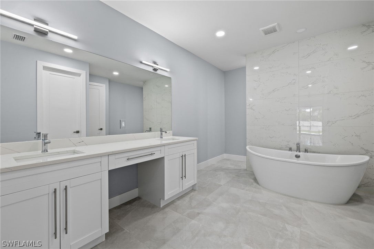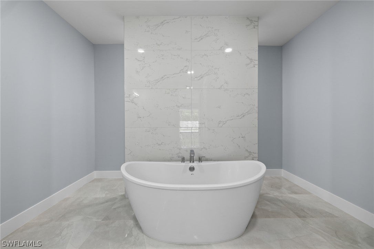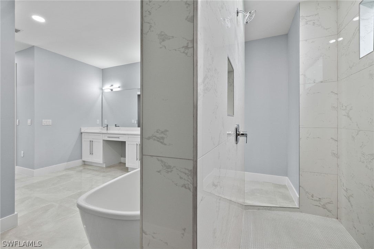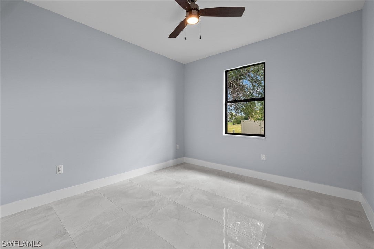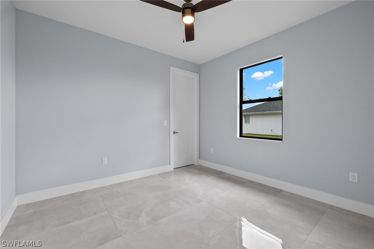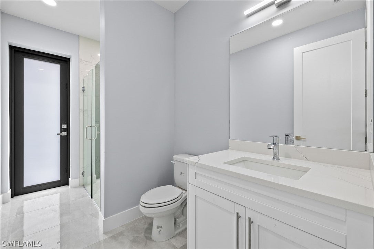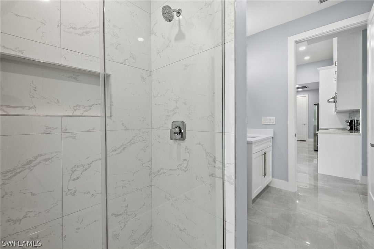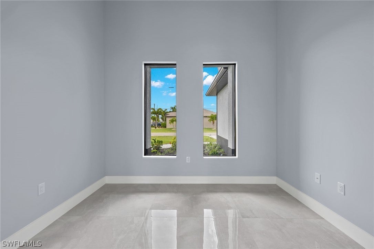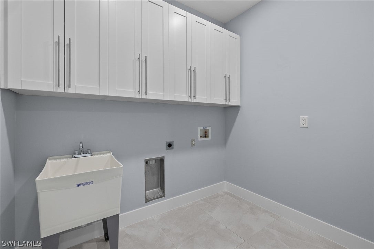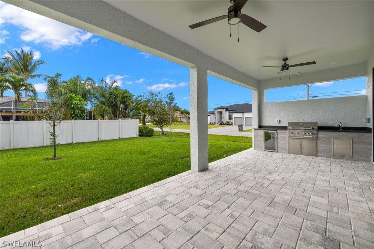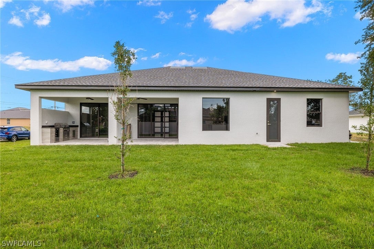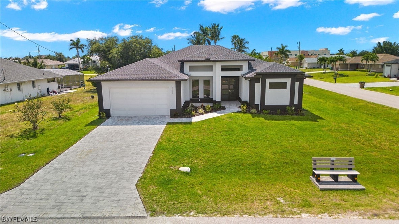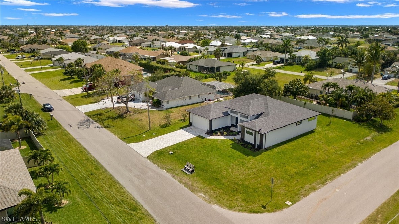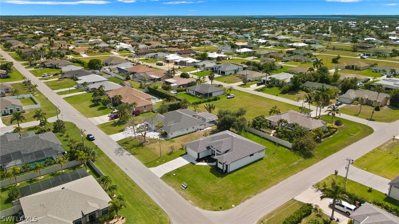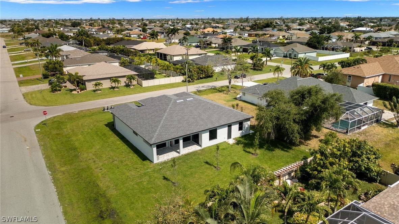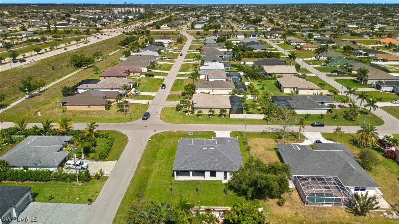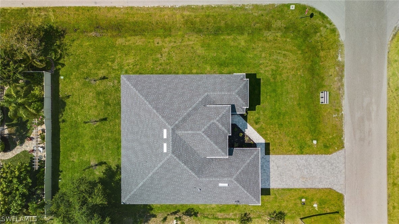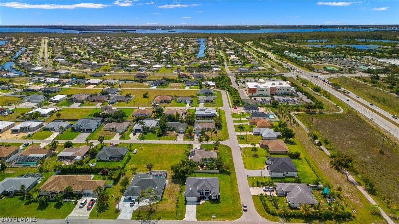Address2218 Sw 25Th Street, CAPE CORAL, FL, 33914
Price$584,900
- 3 Beds
- 2 Baths
- Residential
- 2,131 SQ FT
- Built in 2024
MUST SEE!! Beautiful NEW CONSTRUCTION property featuring 3 Bedrooms +Den, 2 Full Bathrooms, a 2 Car-Garage; The living area is 2131 sq. ft. - Lots of natural light shines through the dual glass sliders that lead into the living area, with natural light beaming off the elegant porcelain tile flooring spread across all rooms throughout the home. The kitchen features quartz countertops, stainless steel appliances, and modern kitchen cabinets with plenty of storage space. A large waterfall island with extra seating overlooking the dining and living area. The master bedroom has a separate sliding door leading to the lanai area, two walk-in closets, dual sinks, along with a spacious shower and tub with a modern design. Hurricane impact windows and doors! There is also an outdoor grill station in the lanai with plenty of space to entertain and plenty of space to add a pool, WESTERN rear exposure! Many other perks throughout the home. Walking distance to the Shops at Surfside! Schedule a tour today, this home is 100% Completed!
Essential Information
- MLS® #224033465
- Price$584,900
- HOA Fees$0
- Bedrooms3
- Bathrooms2.00
- Full Baths2
- Square Footage2,131
- Acres0.24
- Price/SqFt$274 USD
- Year Built2024
- TypeResidential
- Sub-TypeSingle Family
- StatusActive
Community Information
- Address2218 Sw 25Th Street
- SubdivisionCAPE CORAL
- CityCAPE CORAL
- CountyLee
- StateFL
- Zip Code33914
Style
Florida, Other, Ranch, One Story
Area
CC24 - Cape Coral Unit 71, 92, 94
Features
Rectangular Lot, Sprinklers Automatic
Parking
Attached, Garage, Paved, Two Spaces
Garages
Attached, Garage, Paved, Two Spaces
Interior Features
Bedroom on Main Level, Bathtub, Coffered Ceiling(s), Dual Sinks, Eat-in Kitchen, Kitchen Island, Living/Dining Room, Pantry, Separate Shower
Appliances
Dishwasher, Disposal, Range, Refrigerator, Self Cleaning Oven
Cooling
Central Air, Ceiling Fan(s), Electric
Exterior Features
Security/High Impact Doors, Sprinkler/Irrigation, Outdoor Grill, Outdoor Kitchen, Gas Grill
Lot Description
Rectangular Lot, Sprinklers Automatic
Amenities
- AmenitiesNone
- UtilitiesCable Not Available
- # of Garages2
- WaterfrontNone
Interior
- InteriorTile
- HeatingCentral, Electric
- # of Stories1
- Stories1
Exterior
- ExteriorBlock, Concrete, Stucco
- WindowsImpact Glass
- RoofShingle
- ConstructionBlock, Concrete, Stucco
Additional Information
- Date ListedMay 6th, 2024
- ZoningR1-D
Listing Details
- OfficeEXP Realty, LLC
 The data relating to real estate for sale on this web site comes in part from the Broker ReciprocitySM Program of the Charleston Trident Multiple Listing Service. Real estate listings held by brokerage firms other than NV Realty Group are marked with the Broker ReciprocitySM logo or the Broker ReciprocitySM thumbnail logo (a little black house) and detailed information about them includes the name of the listing brokers.
The data relating to real estate for sale on this web site comes in part from the Broker ReciprocitySM Program of the Charleston Trident Multiple Listing Service. Real estate listings held by brokerage firms other than NV Realty Group are marked with the Broker ReciprocitySM logo or the Broker ReciprocitySM thumbnail logo (a little black house) and detailed information about them includes the name of the listing brokers.
The broker providing these data believes them to be correct, but advises interested parties to confirm them before relying on them in a purchase decision.
Copyright 2024 Charleston Trident Multiple Listing Service, Inc. All rights reserved.

