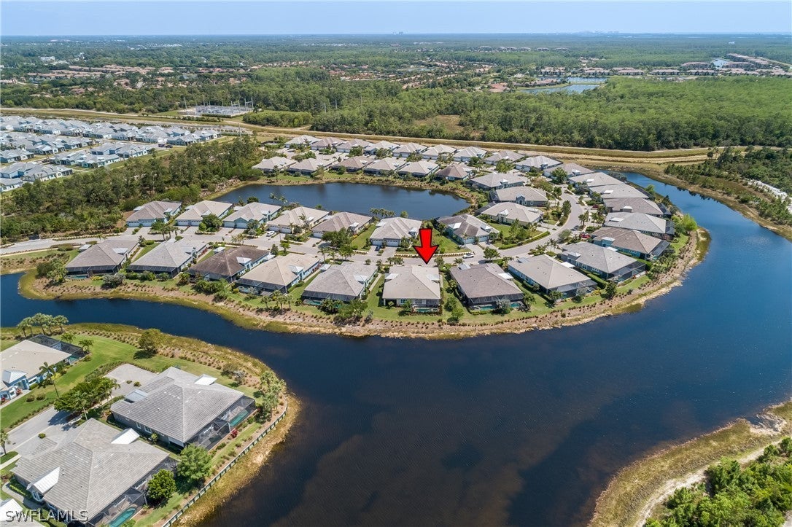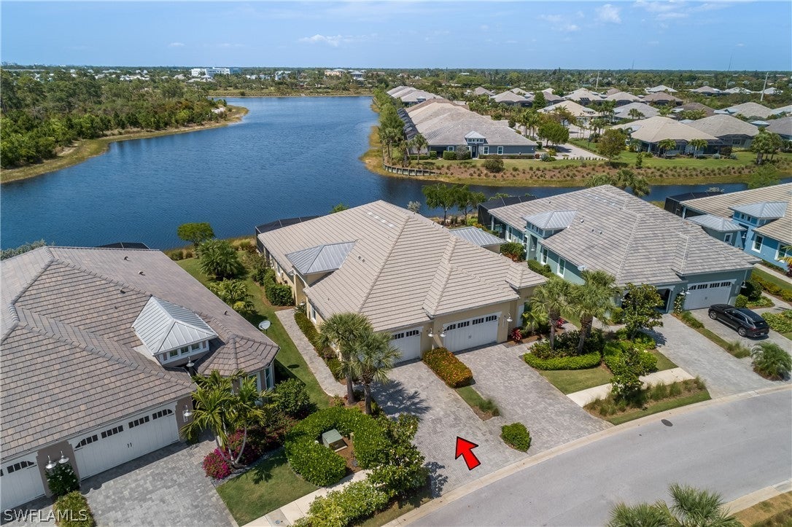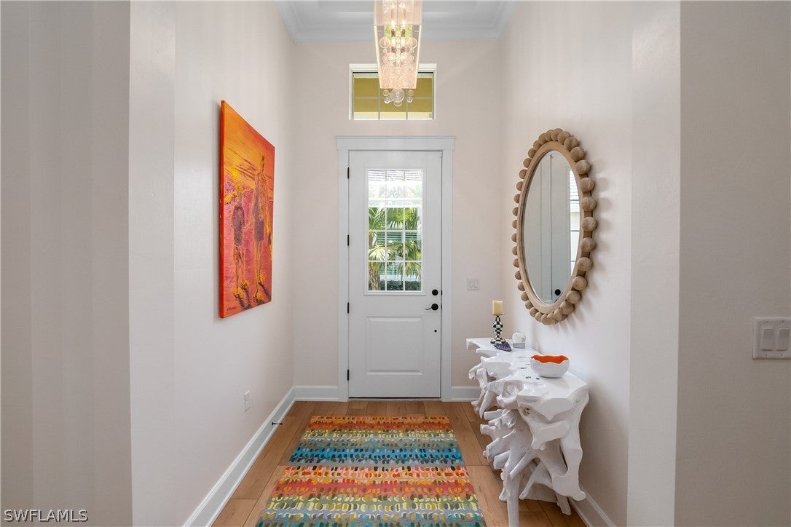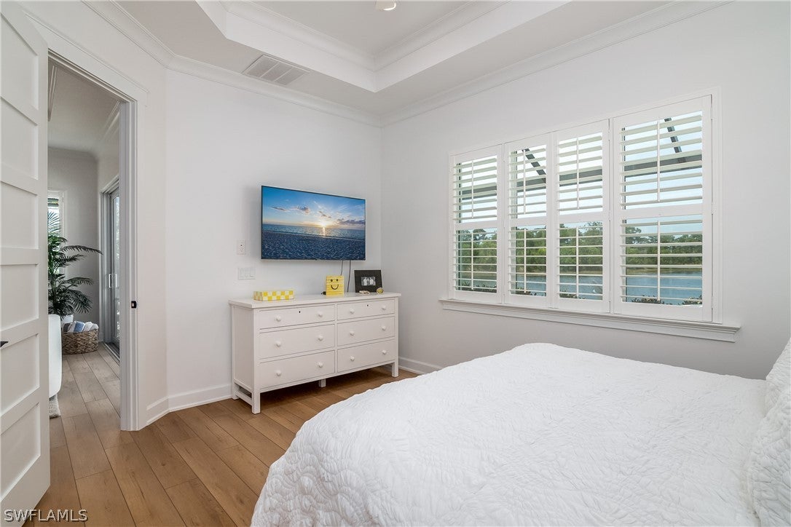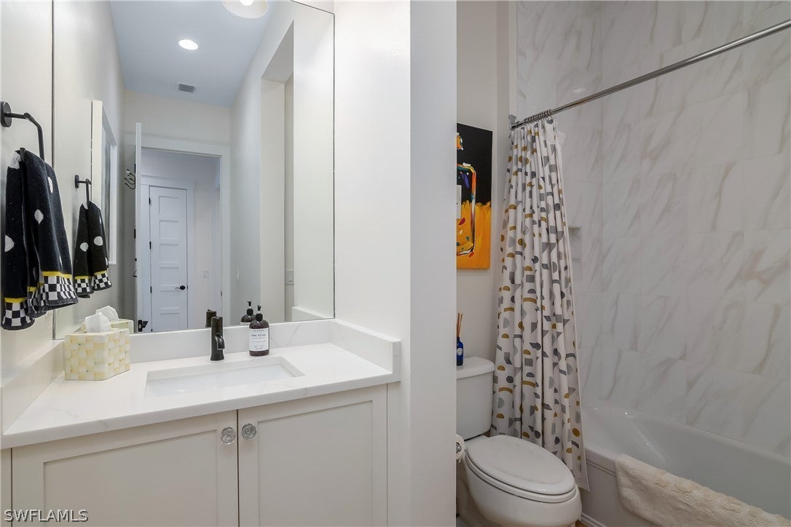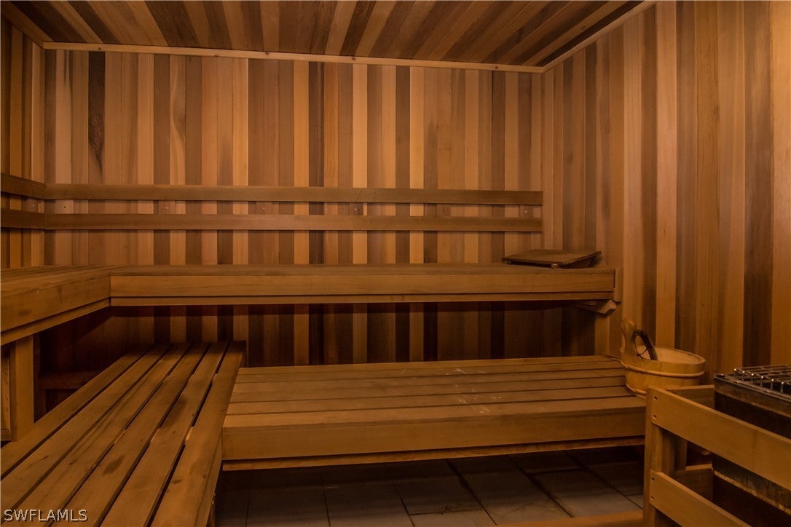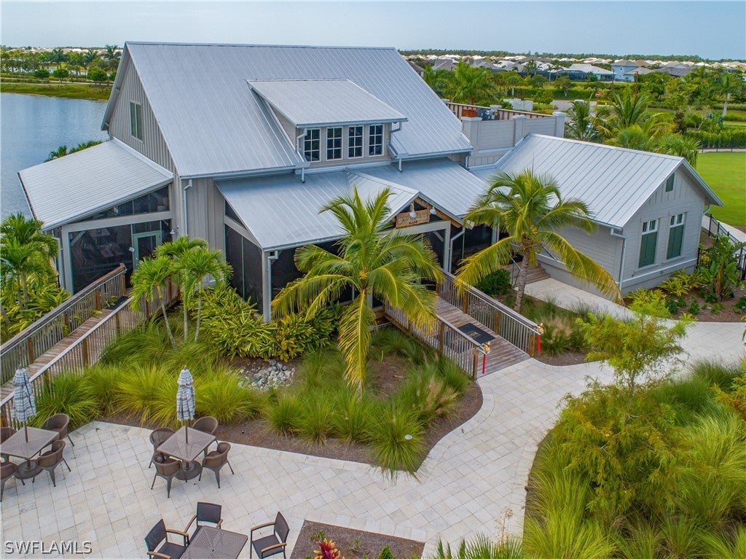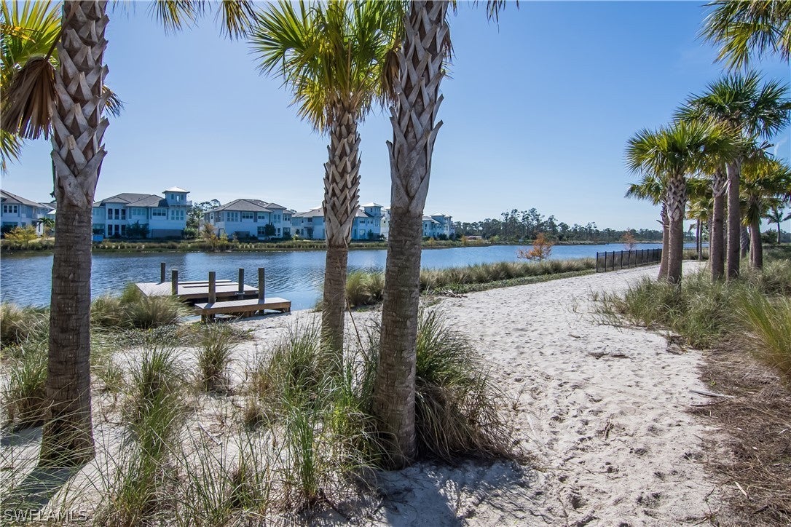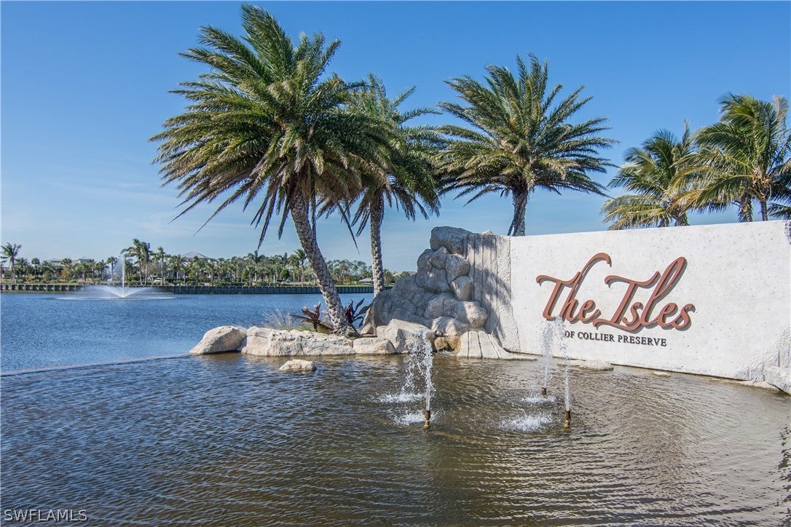Address7056 Dominica Drive, NAPLES, FL, 34113
Price$1,049,000
- 2 Beds
- 2 Baths
- Residential
- 1,616 SQ FT
- Built in 2016
Move into the highly sought-after community of the Isles of Collier Preserve. This bright, open, coastal-style villa lives like a single-family home. It features a fully equipped kitchen with an island, new quartz countertops, and a fresh backsplash, complemented by white cabinetry and opening to a spacious family room and separate dining area with a new shiplap decorative wall. The entire home boasts new, high-quality wood grain laminate flooring and fresh coastal paint throughout. The generous master suite at the back of the house overlooks the water and features his & her vanities with new quartz countertops and a large walk-in closet. The second bedroom and full bath located on the opposite side of the home offer privacy when guests visit. The private den with French doors can easily double as a guest bedroom when visitors are in town. The laundry room, with a new washer, and 2-car garage offers additional storage. A covered lanai with a new wood ceiling, private pool & spa, and outdoor dining area offer loads of privacy. It features some of the most spectacular, coveted long water/nature preserve views in the community, New lighting throughout the kitchen and new ceiling fans in the living area complete this stunning update.
Upcoming Open Houses
- Date/TimeSunday, May 5th, 1:00pm - 4:00pm
Essential Information
- MLS® #224034222
- Price$1,049,000
- HOA Fees$0
- Bedrooms2
- Bathrooms2.00
- Full Baths2
- Square Footage1,616
- Acres0.11
- Price/SqFt$649 USD
- Year Built2016
- TypeResidential
- Sub-TypeAttached
- StyleRanch, One Story
- StatusActive
Community Information
- Address7056 Dominica Drive
- AreaNA09 - South Naples Area
- SubdivisionISLES OF COLLIER PRESERVE
- CityNAPLES
- CountyCollier
- StateFL
- Zip Code34113
Amenities
- # of Garages2
- ViewCanal
- Is WaterfrontYes
- WaterfrontIntersecting Canal
- Has PoolYes
Interior
- InteriorCarpet, Laminate, Wood
- HeatingCentral, Electric
- # of Stories1
- Stories1
Exterior
- ExteriorBlock, Other, Concrete
- WindowsDouble Hung, Impact Glass
- RoofTile
- ConstructionBlock, Other, Concrete
School Information
- ElementaryLELY ELEMENTARY
- HighLELY HIGH SCHOOL
Additional Information
- Date ListedApril 20th, 2024
Listing Details
- OfficeDowning Frye Realty Inc.
Amenities
Basketball Court, Bocce Court, Clubhouse, Fitness Center, Barbecue, Picnic Area, Playground, Pickleball, Pool, Restaurant, Sidewalks, Tennis Court(s), Trail(s)
Utilities
Cable Available, High Speed Internet Available, Underground Utilities
Features
Rectangular Lot, Cul-De-Sac
Parking
Attached, Garage, Garage Door Opener
Garages
Attached, Garage, Garage Door Opener
Pool
Concrete, Electric Heat, Heated, In Ground, Community, Pool/Spa Combo
Interior Features
Breakfast Bar, Built-in Features, Tray Ceiling(s), Closet Cabinetry, Coffered Ceiling(s), Dual Sinks, Eat-in Kitchen, Family/Dining Room, Handicap Access, High Ceilings, Kitchen Island, Living/Dining Room, Main Level Primary, Shower Only, Separate Shower, Walk-In Closet(s), High Speed Internet
Appliances
Built-In Oven, Dryer, Dishwasher, Electric Cooktop, Freezer, Disposal, Ice Maker, Microwave, Refrigerator, Self Cleaning Oven, Washer
Cooling
Central Air, Ceiling Fan(s), Electric
Exterior Features
Security/High Impact Doors, Outdoor Grill, Patio
Lot Description
Rectangular Lot, Cul-De-Sac
 The data relating to real estate for sale on this web site comes in part from the Broker ReciprocitySM Program of the Charleston Trident Multiple Listing Service. Real estate listings held by brokerage firms other than NV Realty Group are marked with the Broker ReciprocitySM logo or the Broker ReciprocitySM thumbnail logo (a little black house) and detailed information about them includes the name of the listing brokers.
The data relating to real estate for sale on this web site comes in part from the Broker ReciprocitySM Program of the Charleston Trident Multiple Listing Service. Real estate listings held by brokerage firms other than NV Realty Group are marked with the Broker ReciprocitySM logo or the Broker ReciprocitySM thumbnail logo (a little black house) and detailed information about them includes the name of the listing brokers.
The broker providing these data believes them to be correct, but advises interested parties to confirm them before relying on them in a purchase decision.
Copyright 2024 Charleston Trident Multiple Listing Service, Inc. All rights reserved.



