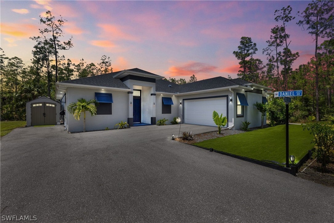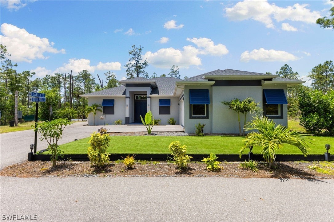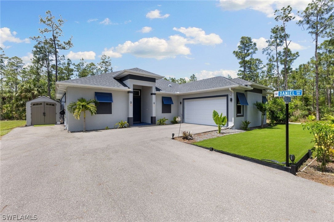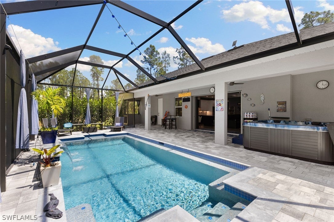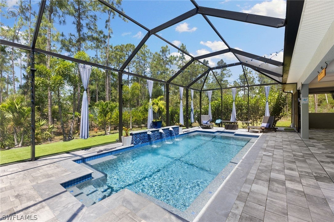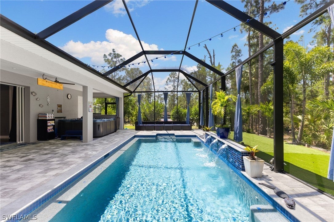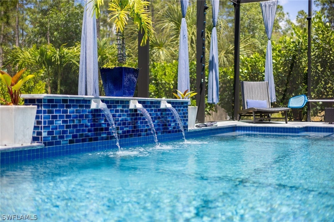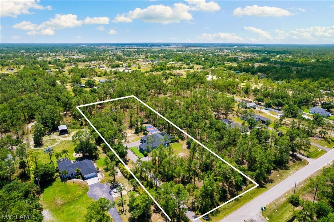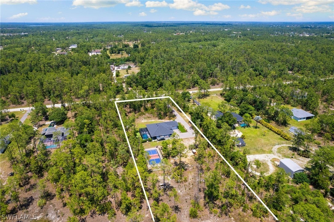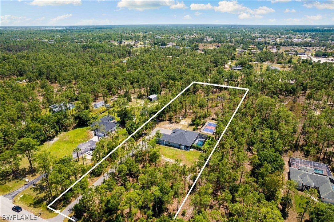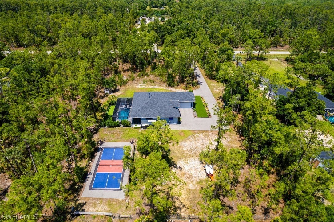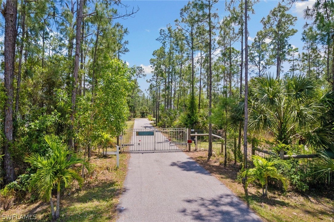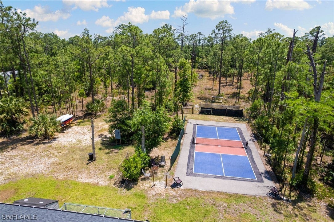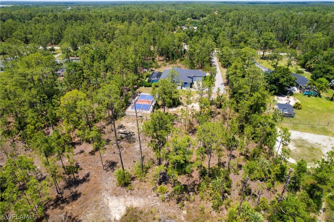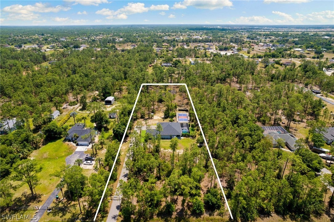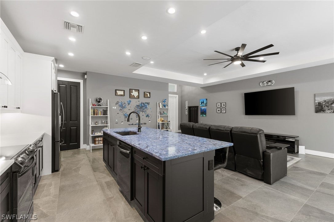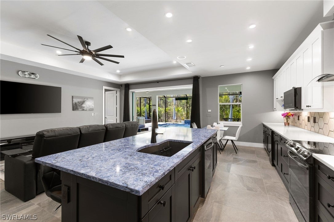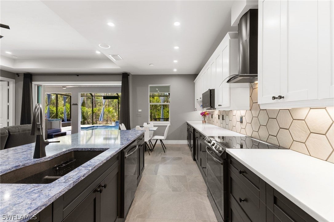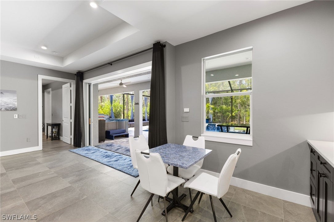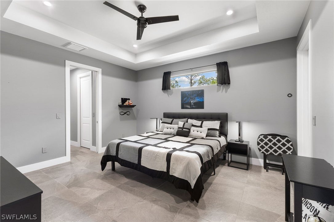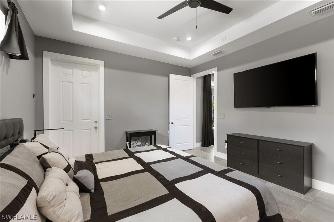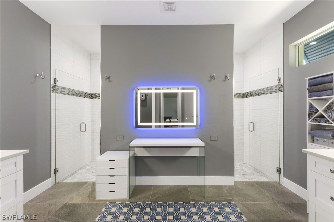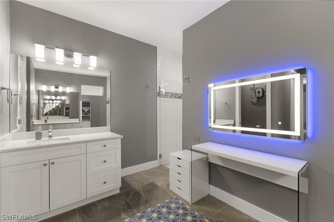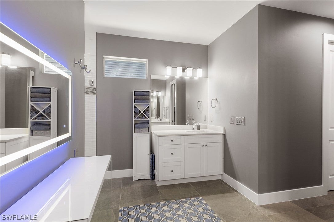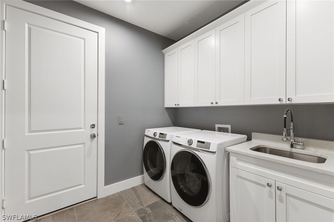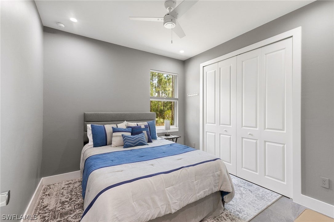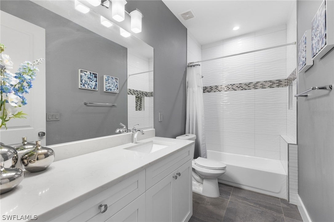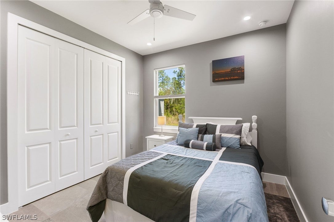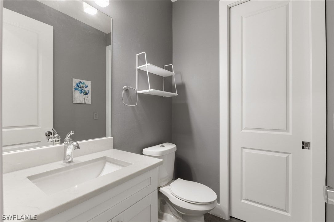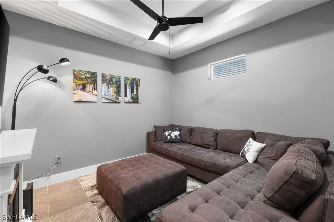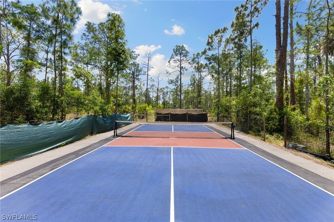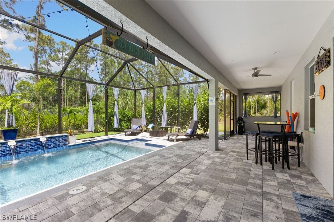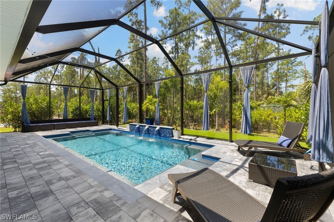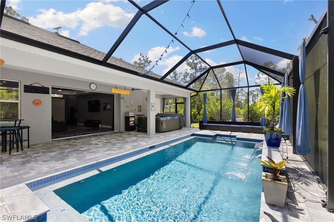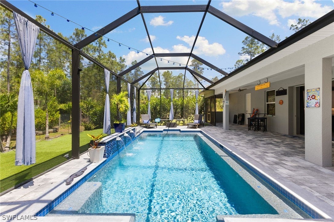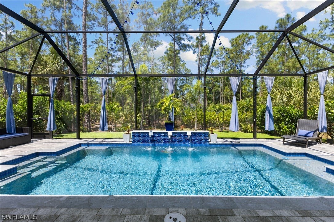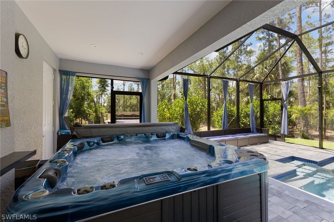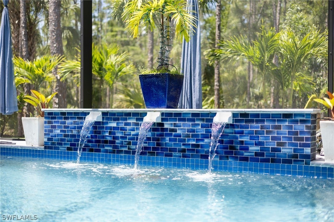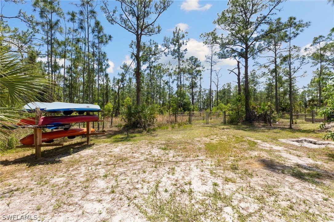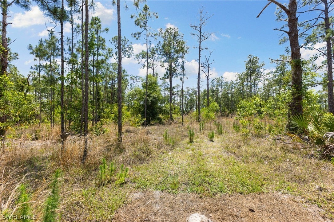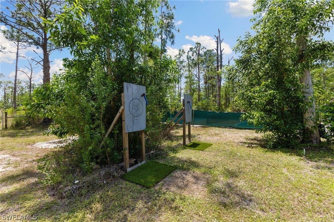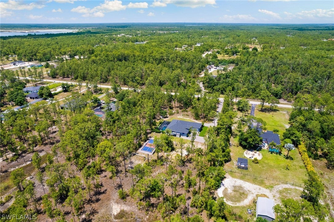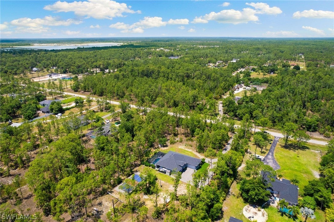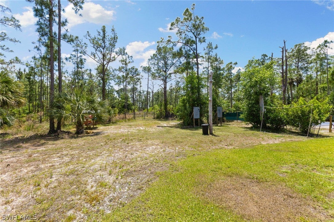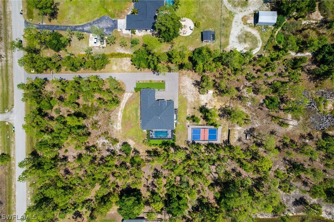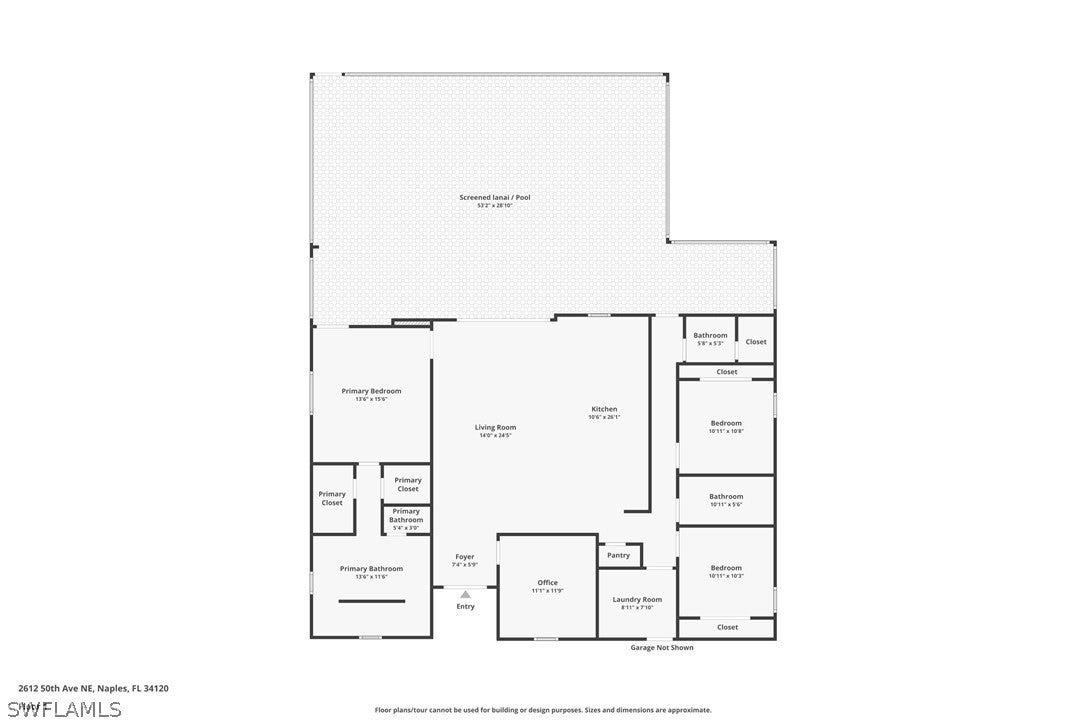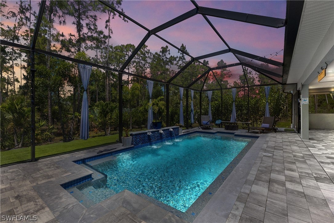Address2612 50Th Ave Ne, NAPLES, FL, 34120
Price$999,999
- 3 Beds
- 3 Baths
- Residential
- 2,047 SQ FT
- Built in 2021
100% UPLAND PROPERTY! Large 2.73 acre gated lot. This home was Custom built in 2021, and boasts 3 Bedrooms + Den, and 2.5 Bathrooms. No details were spared when this gem was constructed. The kitchen is fully equipped with quartz counter tops, soft close cabinets, Samsung appliances, a wine fridge, massive counter top space, and a large pantry. The kitchen area has zero degree sliders that fully open up into the lanai. A den off the family room could be used as an office, extra bedroom, or separate movie room. The primary bathroom is large with his and her sinks, a makeup area, and huge shower. Additionally, the home is equipped with an entire house Reverse Osmosis water purification system. Western exposure allows one to watch the epic Southwest Florida sunsets in the evening. The screened lanai contains a hot tub big enough for 8 people. In addition, the Saltwater pool is set up for lap swimming or hosting a large party and is 5 feet deep in the middle. The pool bathroom also adds a high level of convenience. Two Storage sheds reside on the property. This lot has at least 1.5 acres of cleared land ready for building a storage barn, guest house, boat storage, truck storage, or anything you can imagine. The property also has a Pickleball court, Ax throwing, shooting range, astro turf areas for game use, a dog run, and much more. A few minutes to Publix, Immokalee Rd, shops, restaurants, and only about 30 minutes to the beach.
Upcoming Open Houses
- Date/TimeSunday, May 19th, 1:00pm - 4:00pm
Essential Information
- MLS® #224036353
- Price$999,999
- HOA Fees$0
- Bedrooms3
- Bathrooms3.00
- Full Baths2
- Half Baths1
- Square Footage2,047
- Acres2.73
- Price/SqFt$489 USD
- Year Built2021
- TypeResidential
- Sub-TypeSingle Family
- StyleRanch, One Story
- StatusActive
Community Information
- Address2612 50Th Ave Ne
- AreaNA43 - GGE 22,36,38,59
- SubdivisionGOLDEN GATE ESTATES
- CityNAPLES
- CountyCollier
- StateFL
- Zip Code34120
Amenities
- AmenitiesPickleball
- FeaturesOversized Lot
- # of Garages2
- ViewPreserve
- WaterfrontNone
- Has PoolYes
Interior
- InteriorTile
- HeatingCentral, Electric
- # of Stories1
- Stories1
Exterior
- ExteriorBlock, Concrete, Stucco
- Lot DescriptionOversized Lot
- WindowsDouble Hung
- RoofShingle
- ConstructionBlock, Concrete, Stucco
Additional Information
- Date ListedApril 26th, 2024
Listing Details
- OfficeDowning Frye Realty Inc.
Utilities
Cable Available, High Speed Internet Available, Underground Utilities
Parking
Attached, Driveway, Garage, Guest, Paved, Garage Door Opener
Garages
Attached, Driveway, Garage, Guest, Paved, Garage Door Opener
Pool
Concrete, In Ground, Screen Enclosure, Salt Water
Interior Features
Built-in Features, Dual Sinks, Entrance Foyer, Eat-in Kitchen, Kitchen Island, Multiple Shower Heads, Pantry, Shower Only, Separate Shower, Wired for Sound, Split Bedrooms
Appliances
Dryer, Dishwasher, Electric Cooktop, Freezer, Ice Maker, Microwave, Refrigerator, Wine Cooler, Washer
Cooling
Central Air, Ceiling Fan(s), Electric
Exterior Features
Fence, Fruit Trees, Shutters Manual
 The data relating to real estate for sale on this web site comes in part from the Broker ReciprocitySM Program of the Charleston Trident Multiple Listing Service. Real estate listings held by brokerage firms other than NV Realty Group are marked with the Broker ReciprocitySM logo or the Broker ReciprocitySM thumbnail logo (a little black house) and detailed information about them includes the name of the listing brokers.
The data relating to real estate for sale on this web site comes in part from the Broker ReciprocitySM Program of the Charleston Trident Multiple Listing Service. Real estate listings held by brokerage firms other than NV Realty Group are marked with the Broker ReciprocitySM logo or the Broker ReciprocitySM thumbnail logo (a little black house) and detailed information about them includes the name of the listing brokers.
The broker providing these data believes them to be correct, but advises interested parties to confirm them before relying on them in a purchase decision.
Copyright 2024 Charleston Trident Multiple Listing Service, Inc. All rights reserved.

