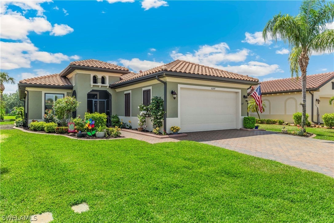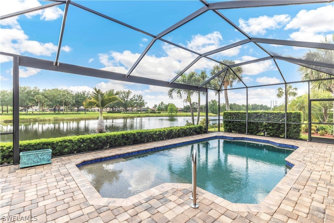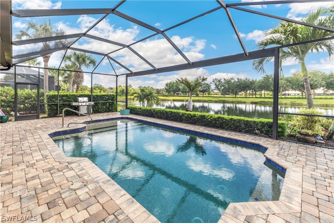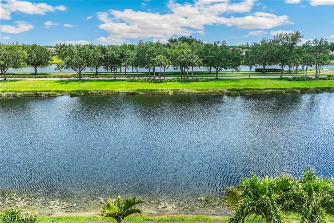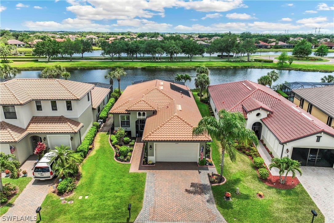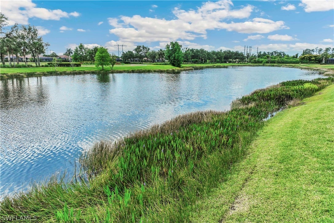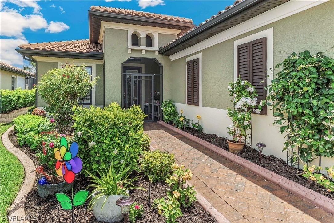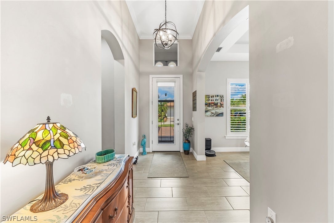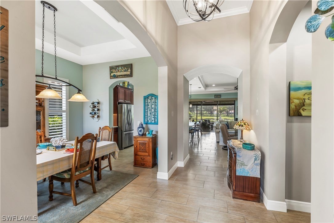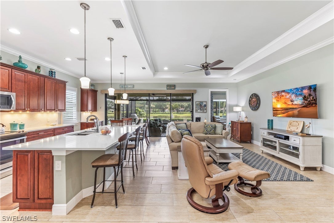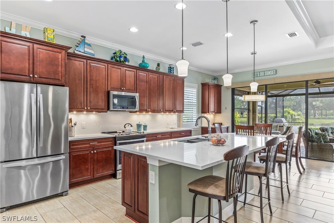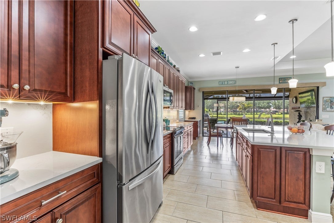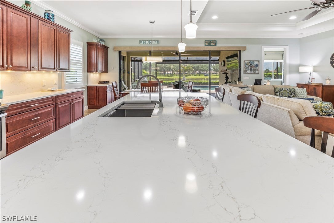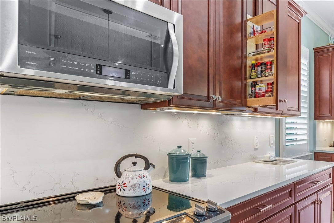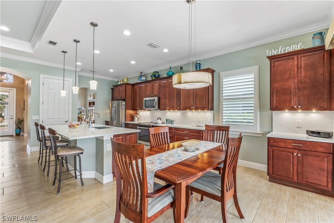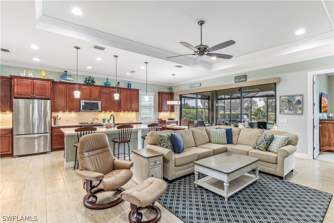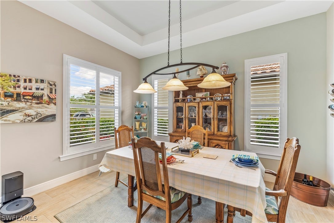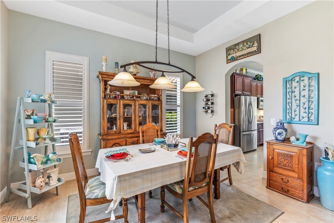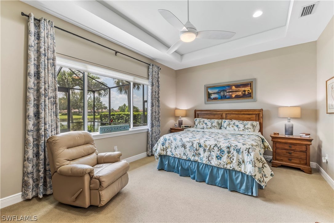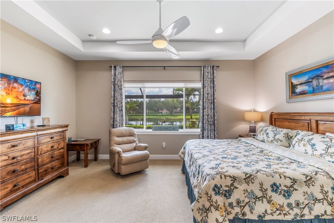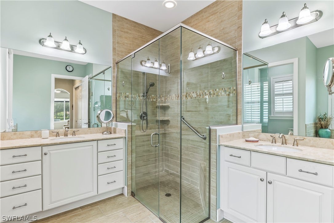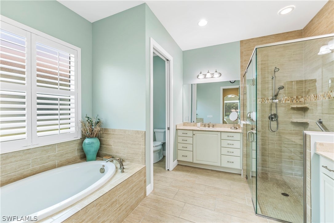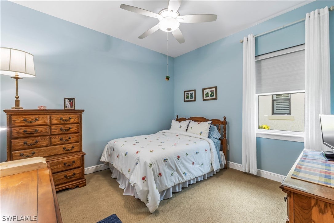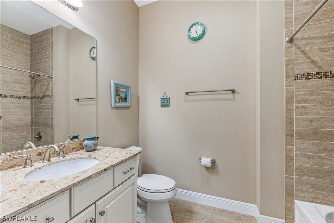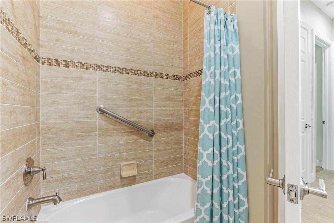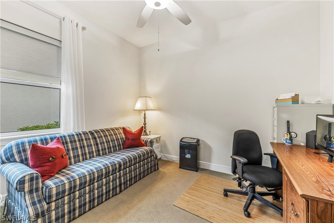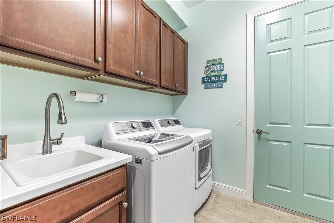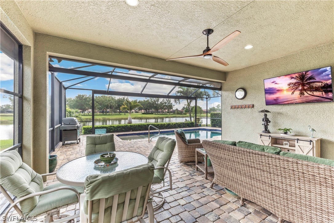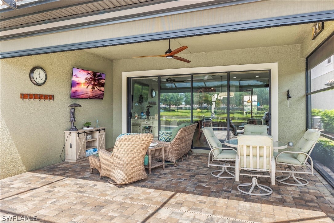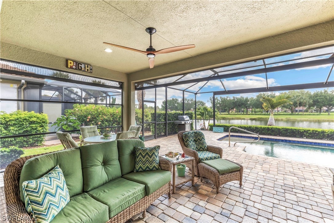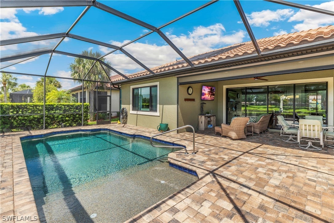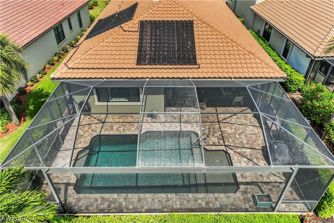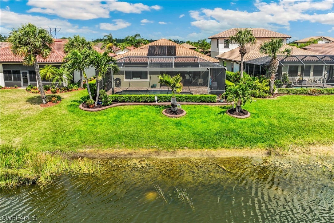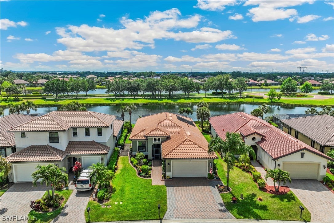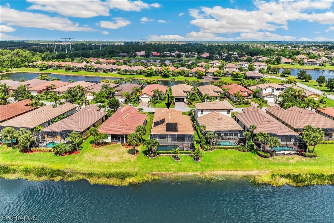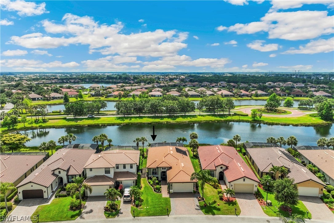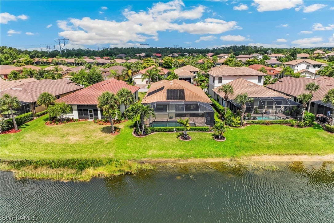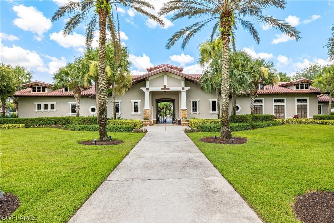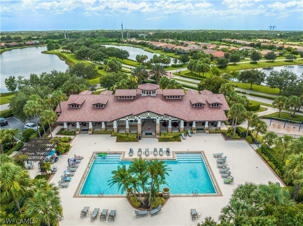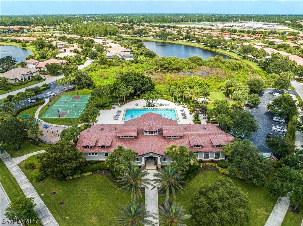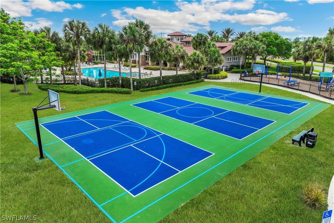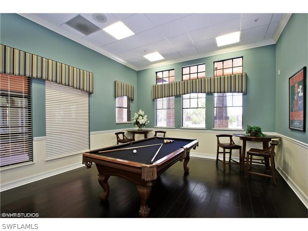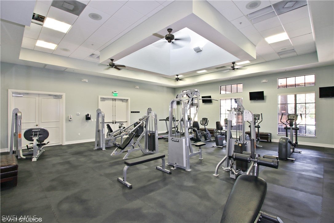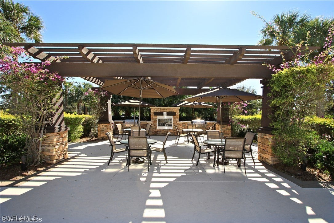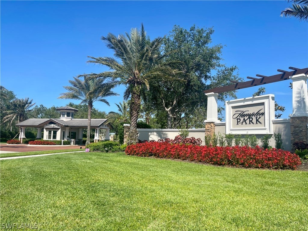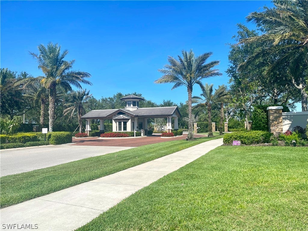Address10247 Ashbrook Court, FORT MYERS, FL, 33913
Price$674,900
- 3 Beds
- 2 Baths
- Residential
- 2,039 SQ FT
- Built in 2015
Impeccable WCI Built, Pool Home in Hampton Park has all the Bells & Whistles with 3 Bedrooms, 2 Bathrooms, Formal Dining Room, Open Floor Plan with Tray Ceilings * Beautifully Remodeled Kitchen is a Show Stopper with Custom Extension Quartz Countertops, Soft Close Cabinetry (Doors & Drawers), Quartz Backsplash, Pull Out Drawers in all Bottom Cabinets, Under Cabinet LED Lighting, large Kitchen Island & Stainless Steel Appliances * IMPACT RESISTANT WINDOWS THROUGHOUT (2022) + IMPACT RESISTANT GLASS FRONT DOOR * Electric HURRICANE SCREENS on Lanai offer Peace of Mind & Privacy * Stunning SALT WATER POOL (12,000 gal & New Pool Pump) is SOLAR HEATED with Picture Window Screening showing off the Tranquil Lake View (no close homes behind you) * Other Impressive Features include 8 Ft Doors, Wooden Plantation Shutters, Crown Molding, Custom Closets, Widened Paver Driveway, Concrete Landscape Curbing, High End Light Fixtures & Fans throughout, Hanging Shelves in Garage * NOT in a Special Flood Zone, County Only Taxes, Low HOA Dues include Xfinity Cable & High Speed Internet * Hampton Park offers Resort Style Amenities to include Heated Pool with Gas Fireplace & Grills Poolside, Fitness Center, Basketball & Pickleball Court & Playground Area * Golf & Social Memberships available but not mandatory @ Gateway Golf & CC * Seller has paid close attention to detail, and it shows! * Call today for your private showing.
Upcoming Open Houses
- Date/TimeSaturday, May 18th, 12:00pm - 3:00pm
Essential Information
- MLS® #224037483
- Price$674,900
- HOA Fees$999 /Quarterly
- Bedrooms3
- Bathrooms2.00
- Full Baths2
- Square Footage2,039
- Acres0.19
- Price/SqFt$331 USD
- Year Built2015
- TypeResidential
- Sub-TypeSingle Family
- StyleRanch, One Story
- StatusActive
Community Information
- Address10247 Ashbrook Court
- AreaGA01 - Gateway
- SubdivisionHAMPTON PARK
- CityFORT MYERS
- CountyLee
- StateFL
- Zip Code33913
Amenities
- UtilitiesCable Available
- # of Garages2
- ViewLake
- Is WaterfrontYes
- WaterfrontLake
- Has PoolYes
Interior
- InteriorCarpet, Tile
- HeatingCentral, Electric
- CoolingCentral Air, Electric
- # of Stories1
- Stories1
Exterior
- ExteriorBlock, Concrete, Stucco
- Exterior FeaturesSprinkler/Irrigation
- RoofTile
- ConstructionBlock, Concrete, Stucco
Additional Information
- Date ListedApril 27th, 2024
- Days on Market21
Listing Details
Amenities
Basketball Court, Billiard Room, Clubhouse, Fitness Center, Barbecue, Picnic Area, Playground, Pickleball, Pool, Trail(s)
Features
Rectangular Lot, Sprinklers Automatic
Parking
Attached, Garage, Garage Door Opener
Garages
Attached, Garage, Garage Door Opener
Pool
Heated, In Ground, Salt Water, Community, Screen Enclosure, Solar Heat
Interior Features
Bathtub, Tray Ceiling(s), Separate/Formal Dining Room, Dual Sinks, Entrance Foyer, Kitchen Island, Living/Dining Room, Pantry, Separate Shower, Walk-In Closet(s), Split Bedrooms
Appliances
Dryer, Dishwasher, Microwave, Range, Refrigerator, Washer
Lot Description
Rectangular Lot, Sprinklers Automatic
Windows
Impact Glass, Window Coverings
Office
Cornerstone Coastal Properties
 The data relating to real estate for sale on this web site comes in part from the Broker ReciprocitySM Program of the Charleston Trident Multiple Listing Service. Real estate listings held by brokerage firms other than NV Realty Group are marked with the Broker ReciprocitySM logo or the Broker ReciprocitySM thumbnail logo (a little black house) and detailed information about them includes the name of the listing brokers.
The data relating to real estate for sale on this web site comes in part from the Broker ReciprocitySM Program of the Charleston Trident Multiple Listing Service. Real estate listings held by brokerage firms other than NV Realty Group are marked with the Broker ReciprocitySM logo or the Broker ReciprocitySM thumbnail logo (a little black house) and detailed information about them includes the name of the listing brokers.
The broker providing these data believes them to be correct, but advises interested parties to confirm them before relying on them in a purchase decision.
Copyright 2024 Charleston Trident Multiple Listing Service, Inc. All rights reserved.

