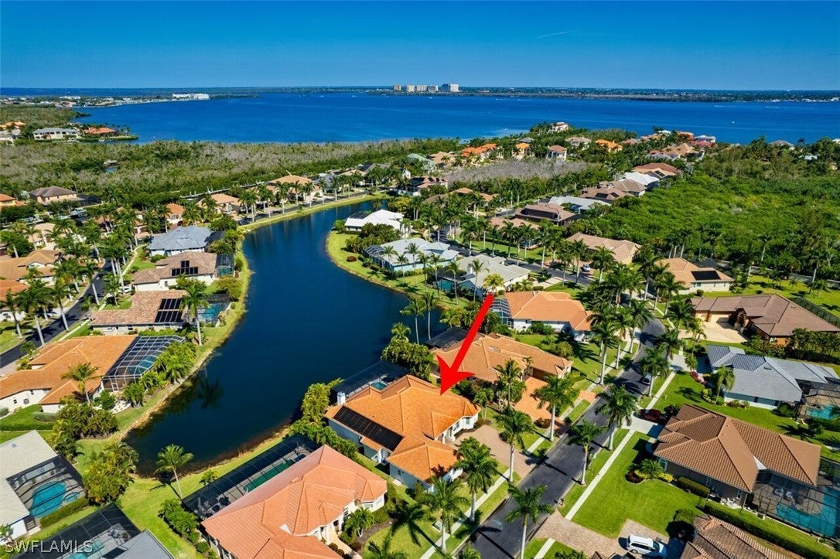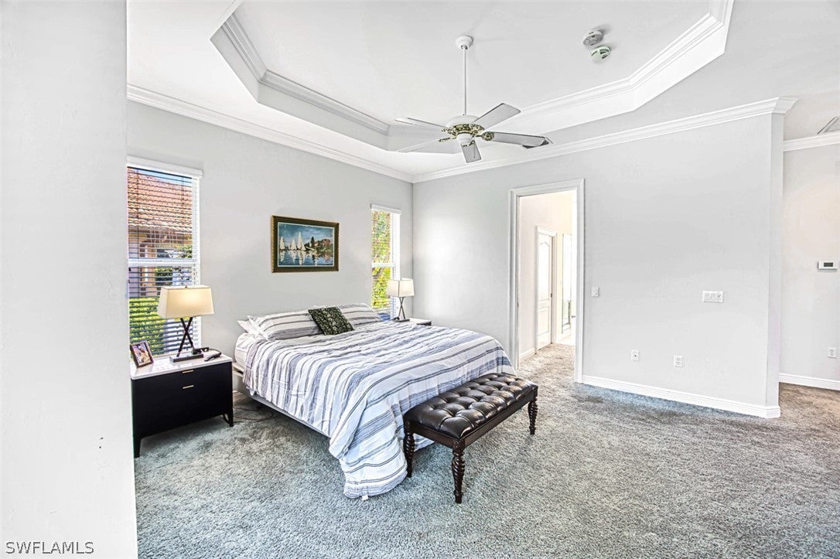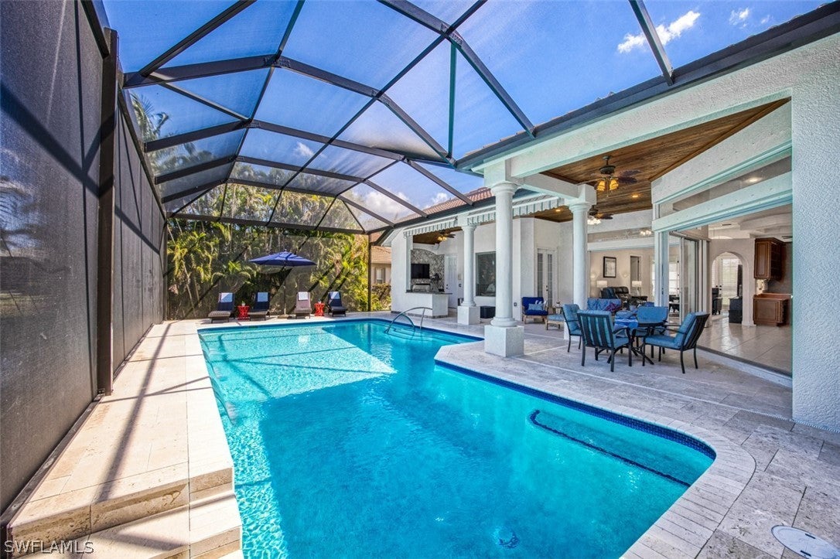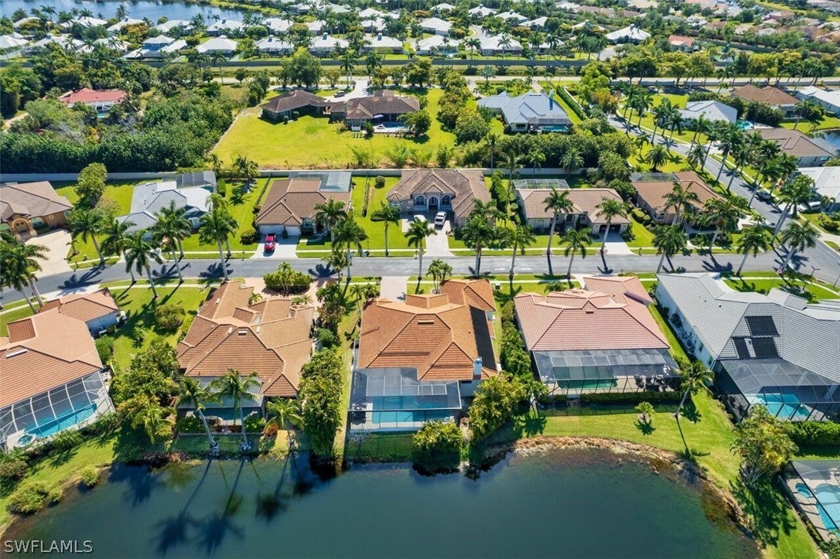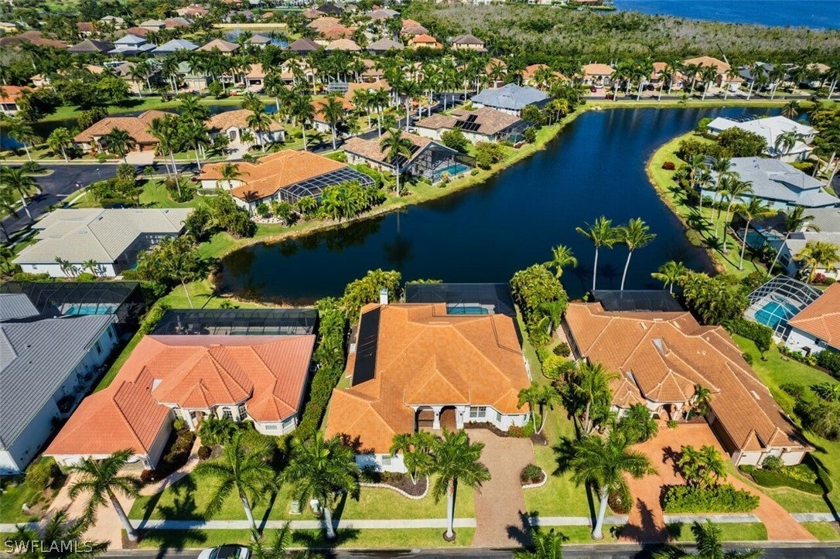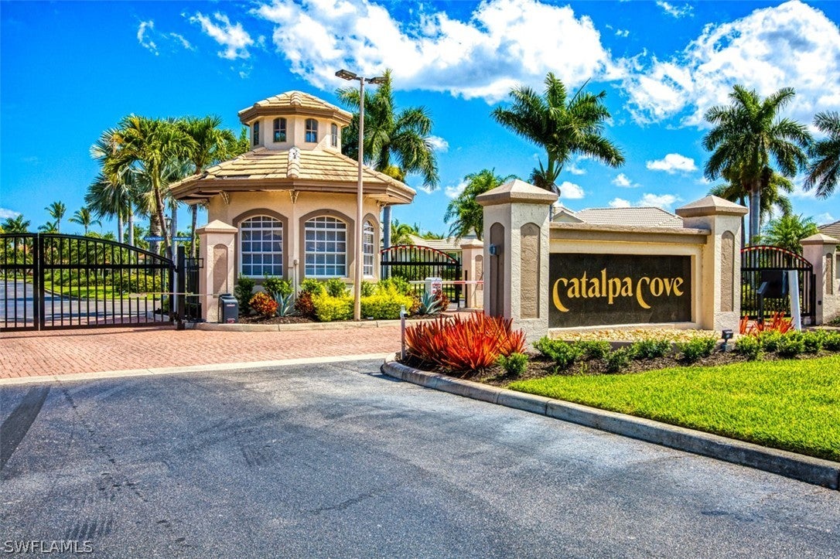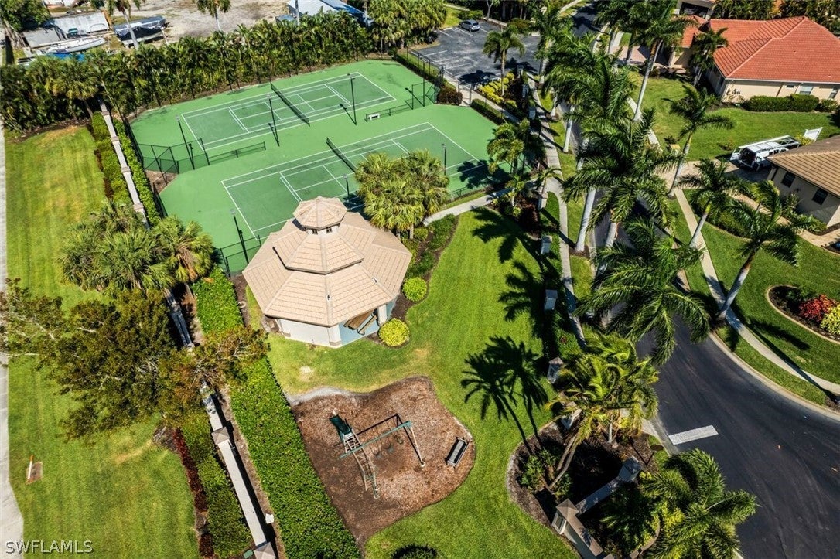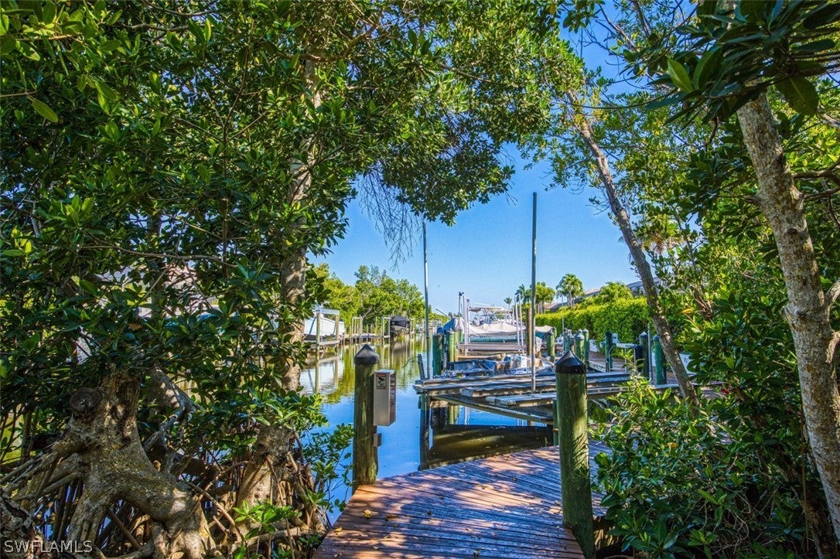Address15551 Catalpa Cove Drive, FORT MYERS, FL, 33908
Price$1,375,000
- 4 Beds
- 4 Baths
- Residential
- 2,894 SQ FT
- Built in 2003
WELCOME HOME...Attention boaters! Fort Myers best kept secret-Catalpa Cove. This beautiful lakefront property that boasts almost 2900 sq. ft. of seamless living space. 4 bedrooms, 3.5 baths with oversized 2 car garage will be sure to impress you. This well-maintained beauty offers a serene lifestyle with gulf access and luxurious amenities. A boaters dream, this home is located in a community with direct river access that includes a boar lift built to accommodate up to a 37' vessel. Only a 15 minute boat ride to the Gulf of Mexico. The living room features vaulted ceilings, a cozy fireplace, and gorgeous natural light. This home also includes a generator with a 500 gallon tank that can run your entire home for 5 days without electricity. Newly upgraded pool with all new pool equipment for your enjoyment. The pool area features an outdoor kitchen and a spacious pool deck—perfect for entertaining. This piece of heaven is Florida lifestyle at your fingertips. Schedule your private showing today!
Essential Information
- MLS® #224037747
- Price$1,375,000
- HOA Fees$0
- Bedrooms4
- Bathrooms4.00
- Full Baths3
- Half Baths1
- Square Footage2,894
- Acres0.28
- Price/SqFt$475 USD
- Year Built2003
- TypeResidential
- Sub-TypeSingle Family
- StyleRanch, One Story
- StatusActive
Community Information
- Address15551 Catalpa Cove Drive
- AreaFM15 - Fort Myers Area
- SubdivisionCATALPA COVE
- CityFORT MYERS
- CountyLee
- StateFL
- Zip Code33908
Amenities
- UtilitiesCable Available
- # of Garages2
- ViewLake
- Is WaterfrontYes
- WaterfrontLake
- Has PoolYes
Interior
- InteriorCarpet, Tile
- HeatingCentral, Electric
- CoolingCentral Air, Electric
- FireplaceYes
- # of Stories1
- Stories1
Exterior
- ExteriorBlock, Concrete, Stucco
- WindowsSliding
- RoofTile
- ConstructionBlock, Concrete, Stucco
School Information
- ElementarySCHOOL CHOICE
- MiddleSCHOOL CHOICE
- HighSCHOOL CHOICE
Additional Information
- Date ListedApril 28th, 2024
- ZoningRM-2
Listing Details
- OfficeJohn R. Wood Properties
Amenities
Boat Dock, Boat Ramp, Barbecue, Picnic Area, Playground, Tennis Court(s)
Features
Rectangular Lot, Sprinklers Automatic
Parking
Attached, Garage, Two Spaces
Garages
Attached, Garage, Two Spaces
Pool
Electric Heat, Heated, In Ground, Pool Equipment, Screen Enclosure
Interior Features
Breakfast Bar, Bathtub, Dual Sinks, Entrance Foyer, Eat-in Kitchen, Fireplace, Kitchen Island, Living/Dining Room, Pantry, Separate Shower, Cable TV, Walk-In Closet(s), Split Bedrooms
Appliances
Built-In Oven, Cooktop, Dishwasher, Ice Maker, Microwave, Refrigerator
Exterior Features
Sprinkler/Irrigation, None, Outdoor Kitchen, Patio
Lot Description
Rectangular Lot, Sprinklers Automatic
 The data relating to real estate for sale on this web site comes in part from the Broker ReciprocitySM Program of the Charleston Trident Multiple Listing Service. Real estate listings held by brokerage firms other than NV Realty Group are marked with the Broker ReciprocitySM logo or the Broker ReciprocitySM thumbnail logo (a little black house) and detailed information about them includes the name of the listing brokers.
The data relating to real estate for sale on this web site comes in part from the Broker ReciprocitySM Program of the Charleston Trident Multiple Listing Service. Real estate listings held by brokerage firms other than NV Realty Group are marked with the Broker ReciprocitySM logo or the Broker ReciprocitySM thumbnail logo (a little black house) and detailed information about them includes the name of the listing brokers.
The broker providing these data believes them to be correct, but advises interested parties to confirm them before relying on them in a purchase decision.
Copyright 2024 Charleston Trident Multiple Listing Service, Inc. All rights reserved.




