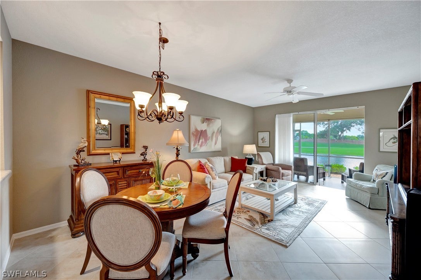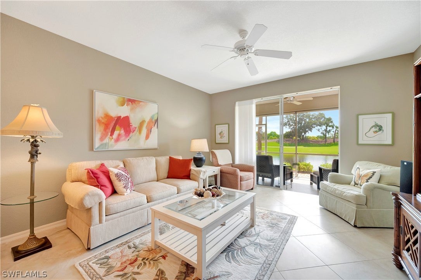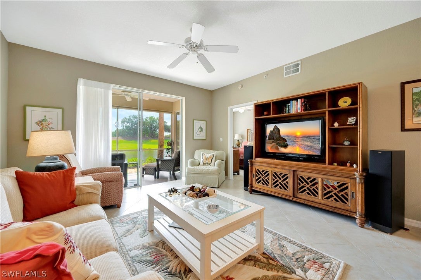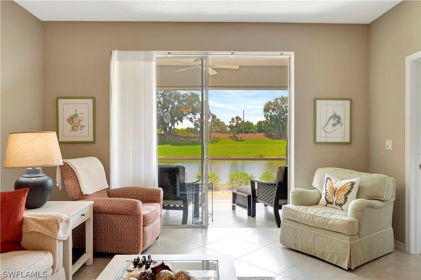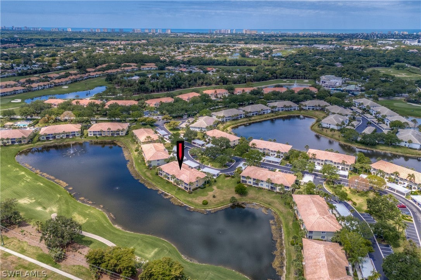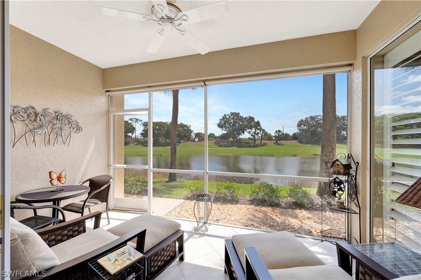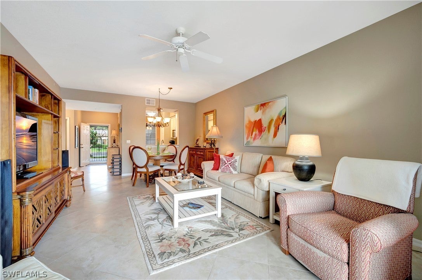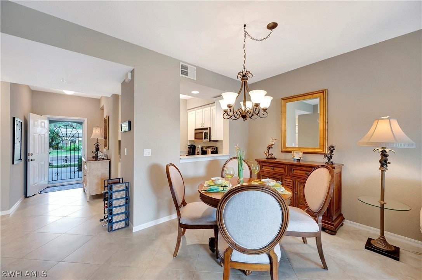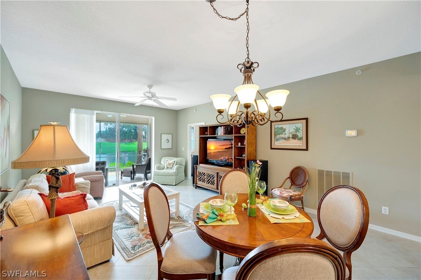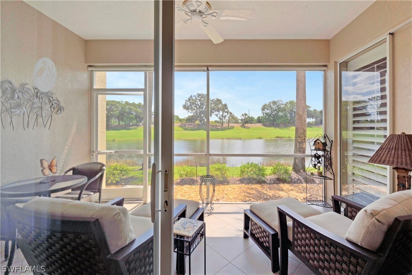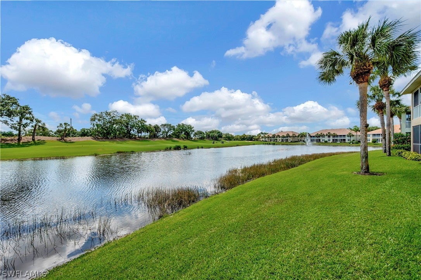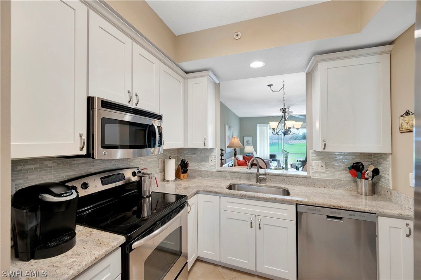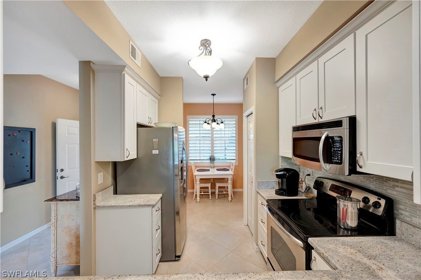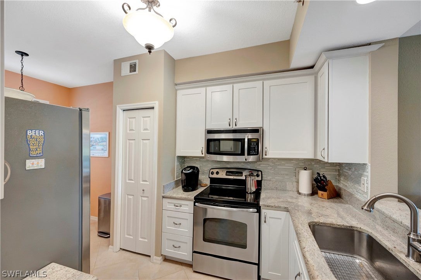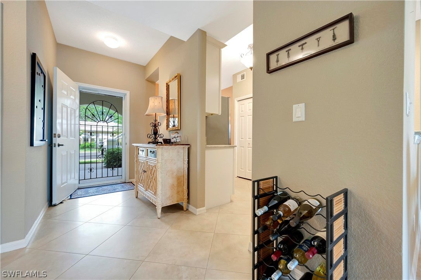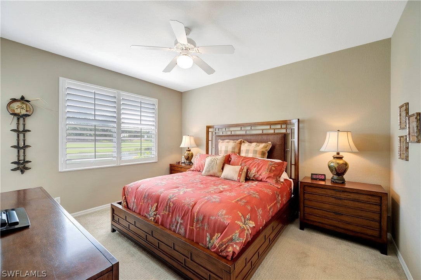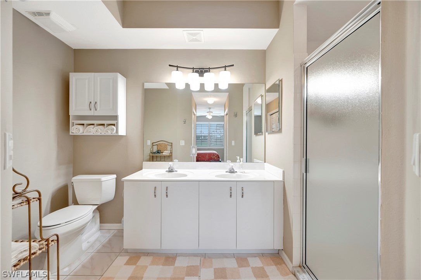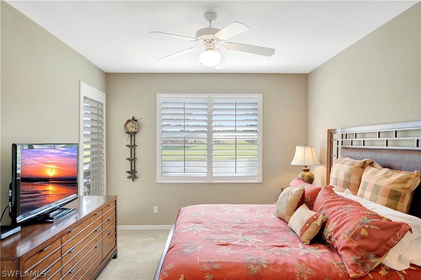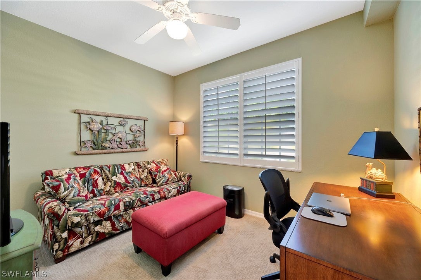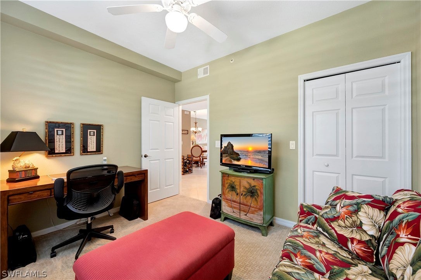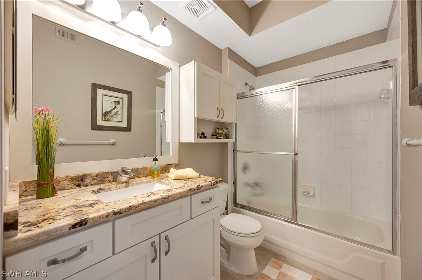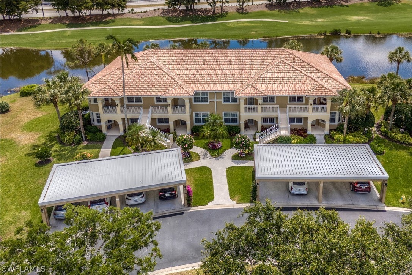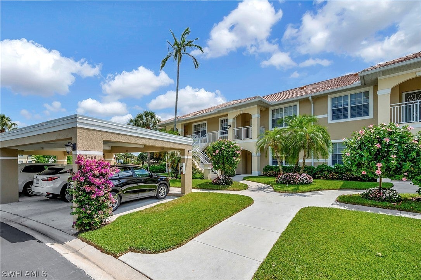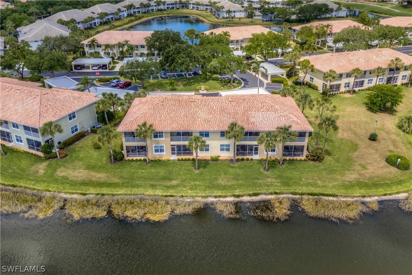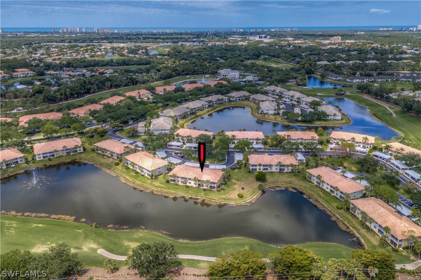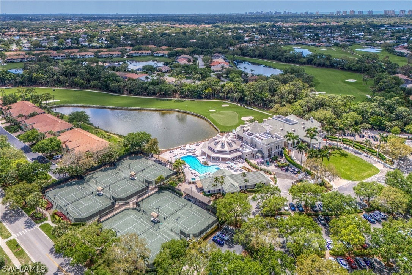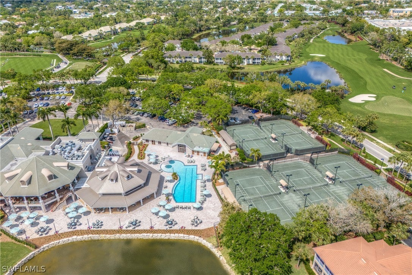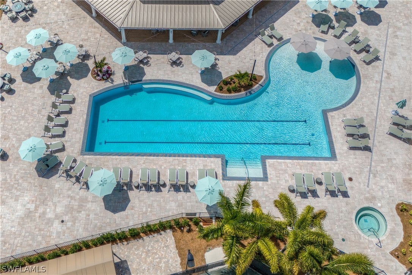Address2300 Carrington Court 102, NAPLES, FL, 34109
Price$450,000
- 2 Beds
- 2 Baths
- Residential
- 1,183 SQ FT
- Built in 1997
This Stunning 1st floor Condo located in the private "eyebrow cul de sac" in Carrington, is Beautifully Furnished and Updated and offers Gorgeous views of the Lake and Golf Course. The Eastern exposure allows early risers to enjoy sipping their morning coffee while watching the sunrise. Featuring Granite counters, Quality Shaker cabinets along with Stainless appliances in the kitchen. The large neutral tile floors are set on a diagonal in all of the main living area. Spacious Master Bedroom with dual walk-in closets and adjoining full bath. The Guest room is set up as an office with a sleeper bed for occasional guests and offers a large walk-in closet. Relax on the screened lanai and watch the golfers on the 14th fairway. Stonebridge is a gated bundled Golf Country Club Community where every owner is a member of the club! Their challenging 18 hole golf course was recently renovated plus an all-new Indoor/ Outdoor poolside Bistro for casual dining is set next to the impressive new resort style pool. The elegant Clubhouse offers fine and casual dining along with many special events. Stonebridge offers the best North Naples location for any Bundled Golf community. Close to the beach to the West and less than 3 miles to I-75 to the East. Stonebridge has it All!
Essential Information
- MLS® #224037903
- Price$450,000
- HOA Fees$0
- Bedrooms2
- Bathrooms2.00
- Full Baths2
- Square Footage1,183
- Acres0.00
- Price/SqFt$380 USD
- Year Built1997
- TypeResidential
- Sub-TypeCondominium
- StyleTwo Story, Low Rise
- StatusActive
Community Information
- Address2300 Carrington Court 102
- SubdivisionCARRINGTON
- CityNAPLES
- CountyCollier
- StateFL
- Zip Code34109
Area
NA12 - N/O Vanderbilt Bch Rd W/O
Amenities
Clubhouse, Fitness Center, Golf Course, Private Membership, Pool, Putting Green(s), Restaurant, Spa/Hot Tub, Sidewalks, Tennis Court(s)
Utilities
Cable Available, High Speed Internet Available, Underground Utilities
Parking
Covered, Deeded, Driveway, Detached, Guest, Paved, Detached Carport
Garages
Covered, Deeded, Driveway, Detached, Guest, Paved, Detached Carport
View
Golf Course, Lake, Pond, Water
Interior Features
Built-in Features, Bedroom on Main Level, Dual Sinks, Entrance Foyer, Eat-in Kitchen, Family/Dining Room, High Ceilings, Living/Dining Room, Main Level Primary, Pantry, Shower Only, Separate Shower, Cable TV, Walk-In Closet(s), High Speed Internet, Split Bedrooms
Appliances
Dryer, Dishwasher, Disposal, Ice Maker, Microwave, Range, Refrigerator, Self Cleaning Oven, Washer
Cooling
Central Air, Ceiling Fan(s), Electric
Windows
Single Hung, Sliding, Window Coverings
Office
Premiere Plus Realty Company
Amenities
- FeaturesOn Golf Course
- Is WaterfrontYes
- WaterfrontLake
- Has PoolYes
- PoolCommunity
Interior
- InteriorCarpet, Tile
- HeatingCentral, Electric
- # of Stories1
- Stories2
Exterior
- ExteriorBlock, Concrete, Stucco
- Exterior FeaturesNone
- Lot DescriptionOn Golf Course
- RoofTile
- ConstructionBlock, Concrete, Stucco
School Information
- ElementaryPELICAN MARSH
- MiddleNORTH NAPLES
- HighBARRON VCOLLIER
Additional Information
- Date ListedApril 29th, 2024
- Days on Market18
Listing Details
 The data relating to real estate for sale on this web site comes in part from the Broker ReciprocitySM Program of the Charleston Trident Multiple Listing Service. Real estate listings held by brokerage firms other than NV Realty Group are marked with the Broker ReciprocitySM logo or the Broker ReciprocitySM thumbnail logo (a little black house) and detailed information about them includes the name of the listing brokers.
The data relating to real estate for sale on this web site comes in part from the Broker ReciprocitySM Program of the Charleston Trident Multiple Listing Service. Real estate listings held by brokerage firms other than NV Realty Group are marked with the Broker ReciprocitySM logo or the Broker ReciprocitySM thumbnail logo (a little black house) and detailed information about them includes the name of the listing brokers.
The broker providing these data believes them to be correct, but advises interested parties to confirm them before relying on them in a purchase decision.
Copyright 2024 Charleston Trident Multiple Listing Service, Inc. All rights reserved.

