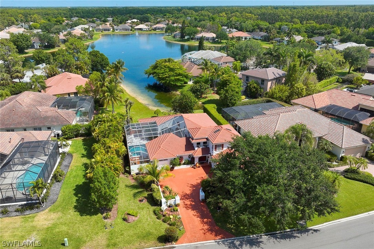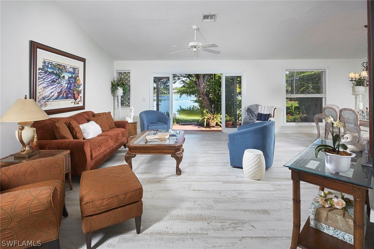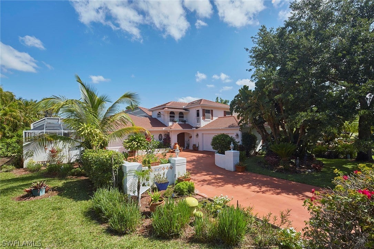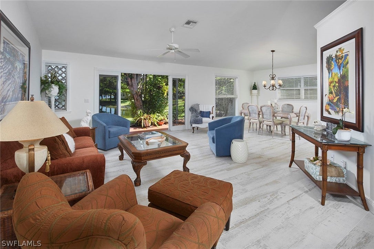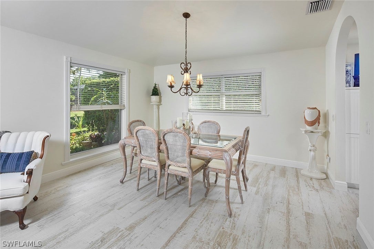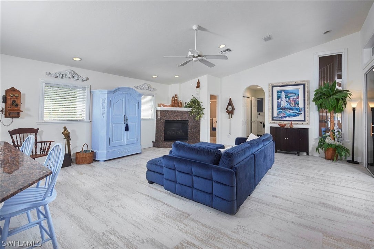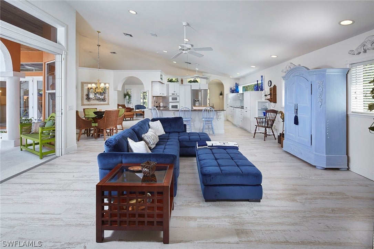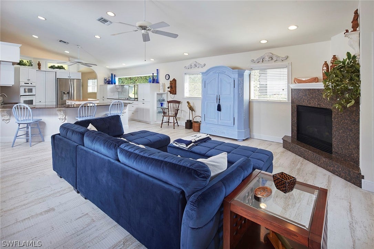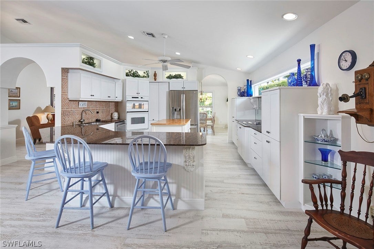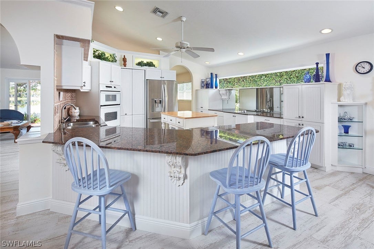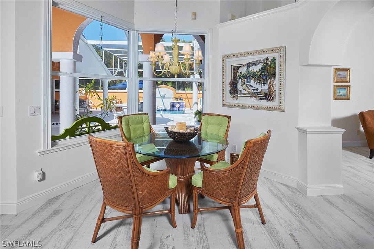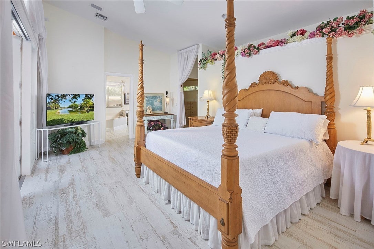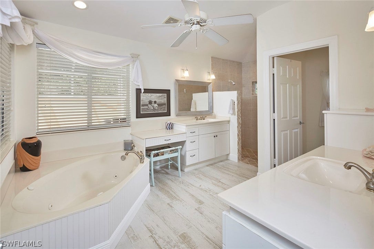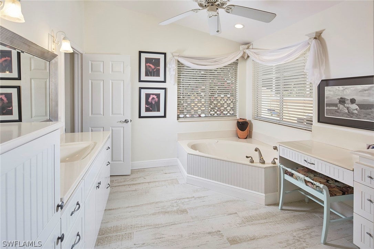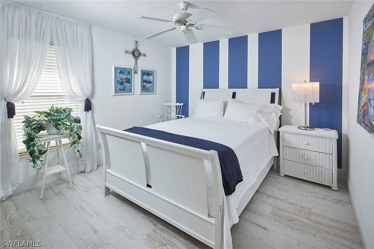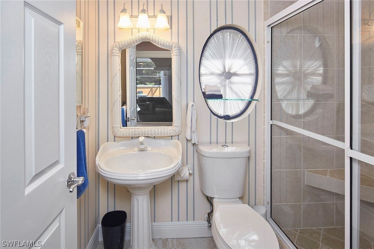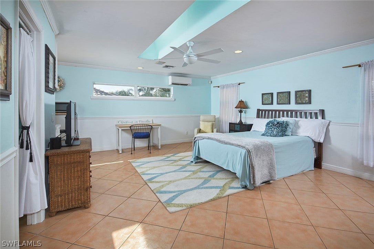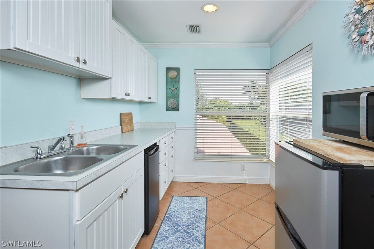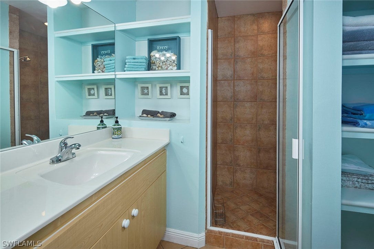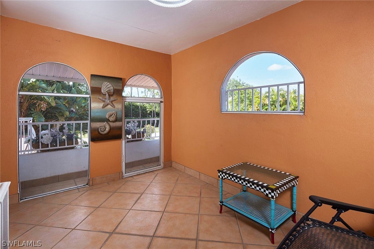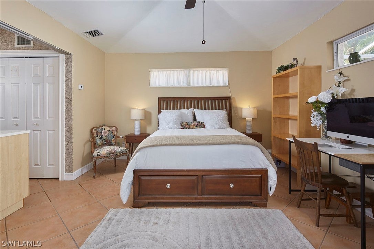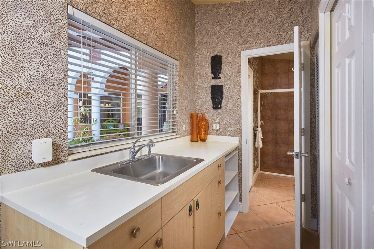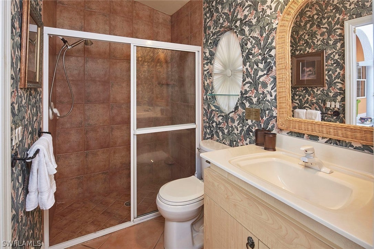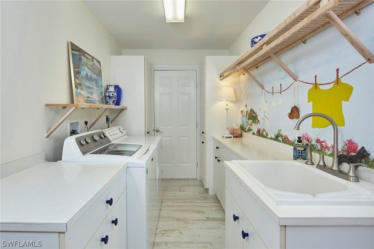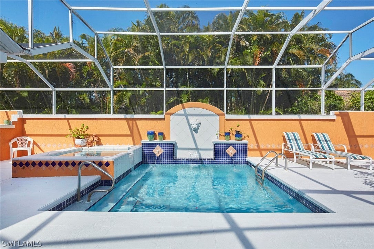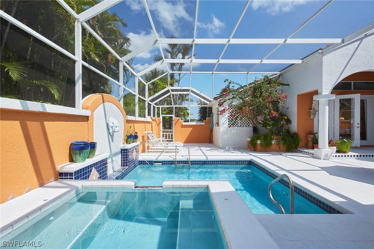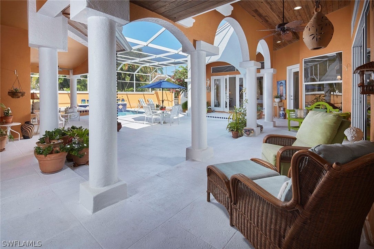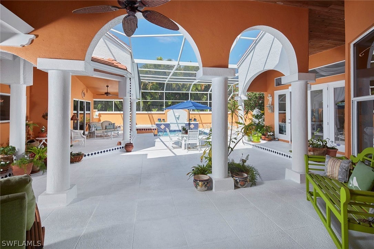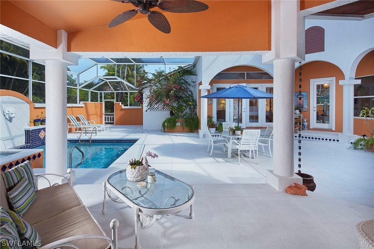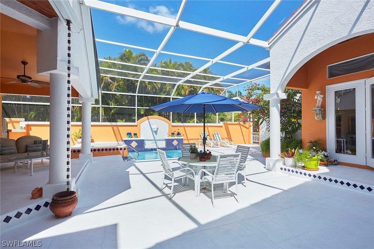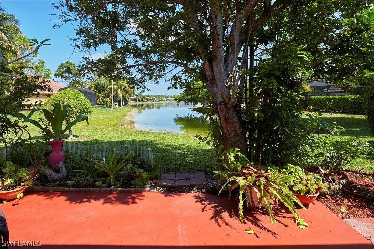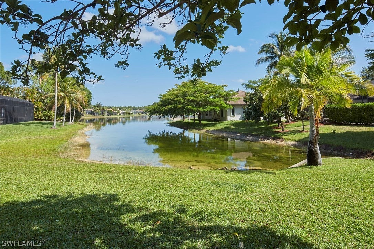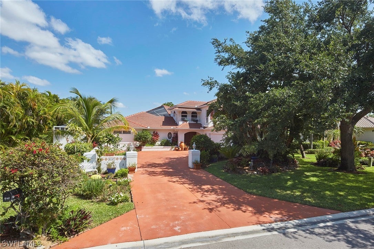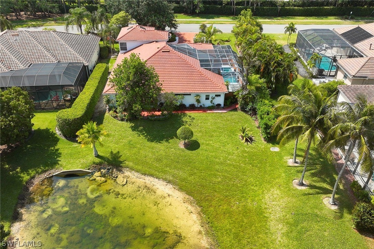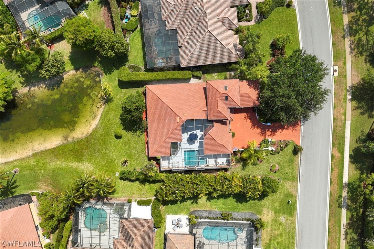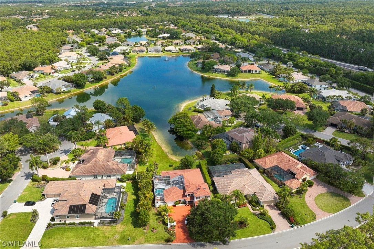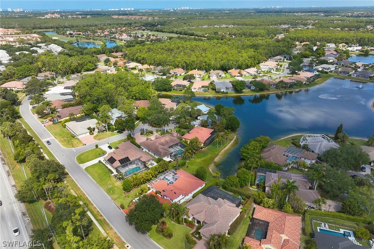Address8147 Wilshire Lakes, NAPLES, FL, 34109
Price$1,395,000
- 4 Beds
- 4 Baths
- Residential
- 3,087 SQ FT
- Built in 1999
Beautiful custom-designed courtyard home offering many rooms with access to the large private lanai, dipping pool and spa, and the beautiful long, private lake views in the back. The open floor plan has gorgeous whitewashed wood-looking tile floors in most main rooms for low maintenance and a great look, and extensive use of custom windows throughout for bright natural light and appealing views. The eat-in kitchen is open to both the family room and a great room with a lakefront patio. This unique two-story home has four bedrooms (separate poolside guest cabana plus upper floor guest suite with kitchenette and private balcony) and four full baths. The courtyard has many uncovered and covered areas (with wood ceilings) for countless dining, lounging, and entertaining options. The home also has a newer roof, ample driveway parking, pool equipment storage area, and is well-maintained. Conveniently located near the main entrance in the popular 24/7 gated community of Wilshire Lakes, which offers a clubhouse, gym, tennis courts, and a large community pool with low HOA fees including cable/internet. "A" Rated Schools plus a very convenient North Naples location minutes to shopping, dining, medical facilities, parks, and the beautiful Gulf beaches.
Essential Information
- MLS® #224039013
- Price$1,395,000
- Bedrooms4
- Bathrooms4.00
- Full Baths4
- Square Footage3,087
- Price/SqFt$452 USD
- Year Built1999
- TypeResidential
- Sub-TypeSingle Family Residence
- StatusActive
Community Information
- Address8147 Wilshire Lakes
- SubdivisionWILSHIRE LAKES
- CityNAPLES
- CountyCollier
- StateFL
- Zip Code34109
Amenities
- # of Garages2
- ViewLake, Landscaped Area
- Has PoolYes
- PoolIn Ground, Concrete
Interior
- FireplaceYes
Exterior
- Lot DescriptionRegular
- RoofTile
Listing Details
Parking
2+ Spaces, Garage Door Opener, Attached
Appliances
Electric Cooktop, Dishwasher, Disposal, Dryer, Microwave, Range, Refrigerator/Icemaker, Self Cleaning Oven, Washer
Heating
Central Electric, Fireplace(s)
Cooling
Ceiling Fan(s), Central Electric, Ridge Vent, Wall Unit(s)
Windows
Single Hung, Skylight(s), Sliding, Window Coverings
Office
Premier Sotheby's Int'l Realty
 The data relating to real estate for sale on this web site comes in part from the Broker ReciprocitySM Program of the Charleston Trident Multiple Listing Service. Real estate listings held by brokerage firms other than NV Realty Group are marked with the Broker ReciprocitySM logo or the Broker ReciprocitySM thumbnail logo (a little black house) and detailed information about them includes the name of the listing brokers.
The data relating to real estate for sale on this web site comes in part from the Broker ReciprocitySM Program of the Charleston Trident Multiple Listing Service. Real estate listings held by brokerage firms other than NV Realty Group are marked with the Broker ReciprocitySM logo or the Broker ReciprocitySM thumbnail logo (a little black house) and detailed information about them includes the name of the listing brokers.
The broker providing these data believes them to be correct, but advises interested parties to confirm them before relying on them in a purchase decision.
Copyright 2024 Charleston Trident Multiple Listing Service, Inc. All rights reserved.

