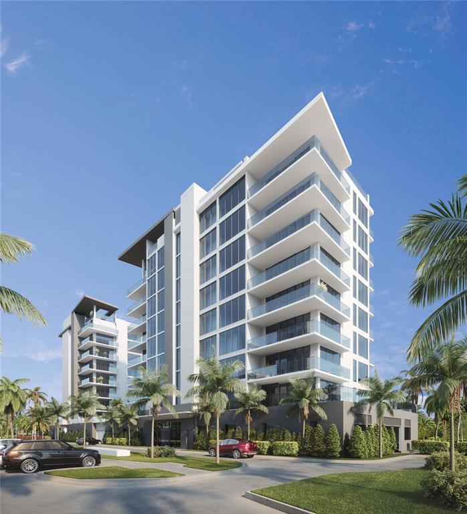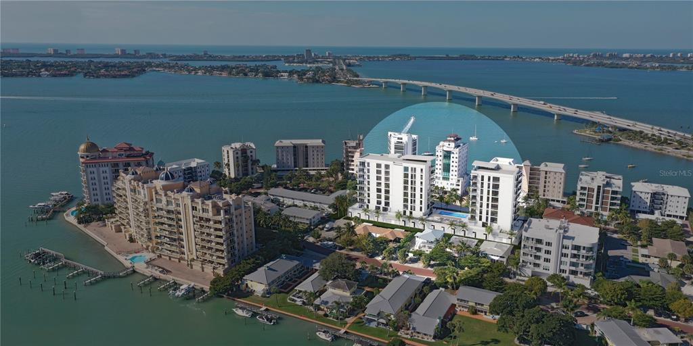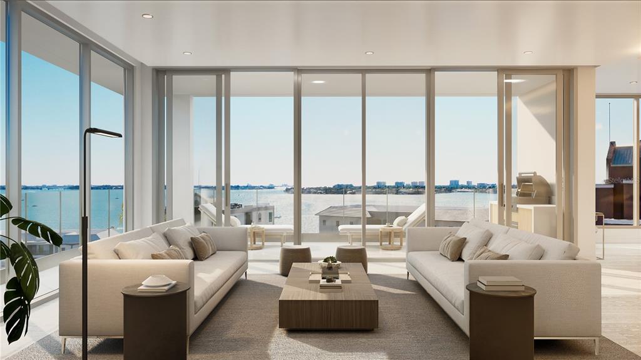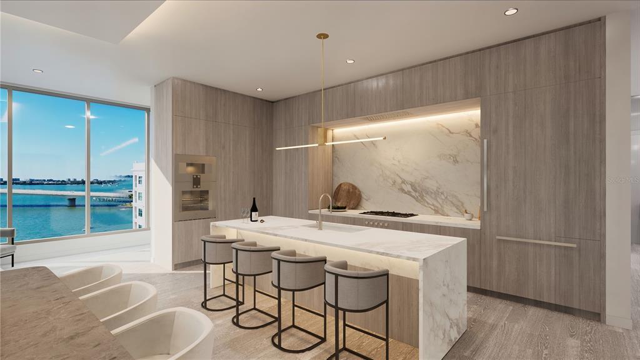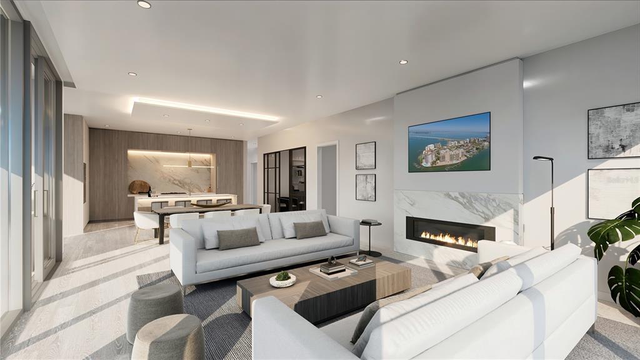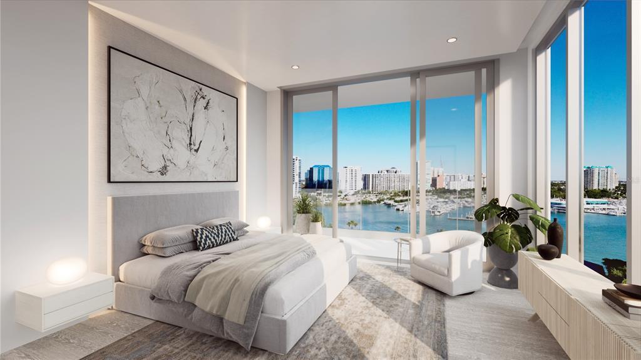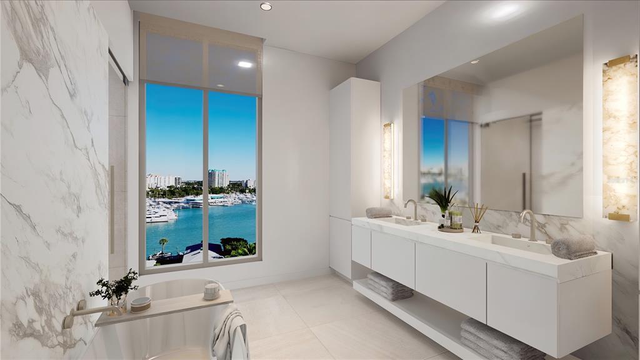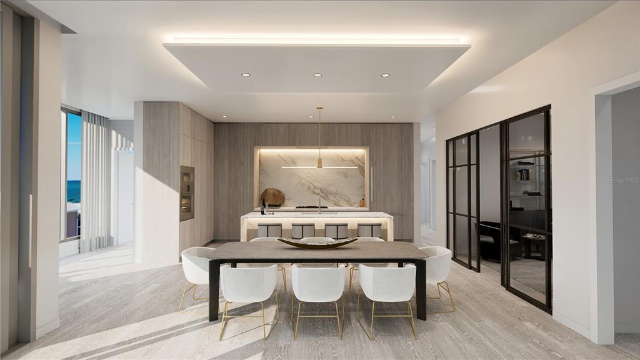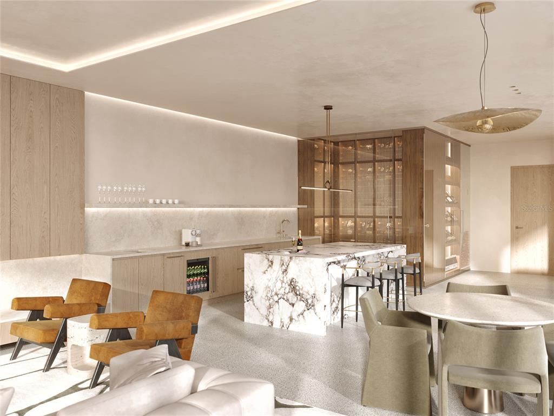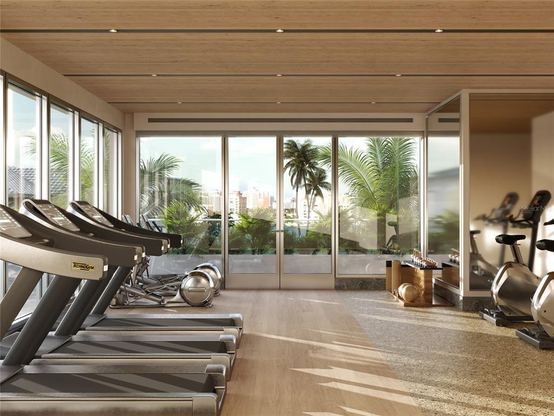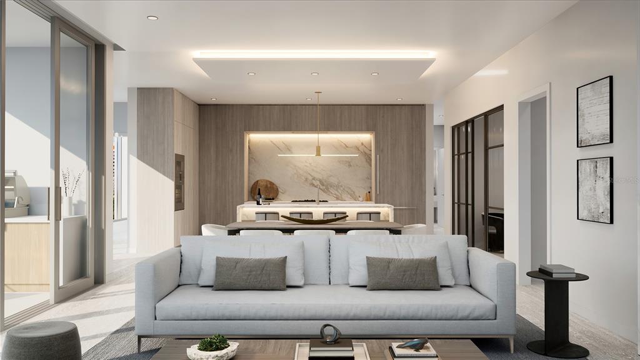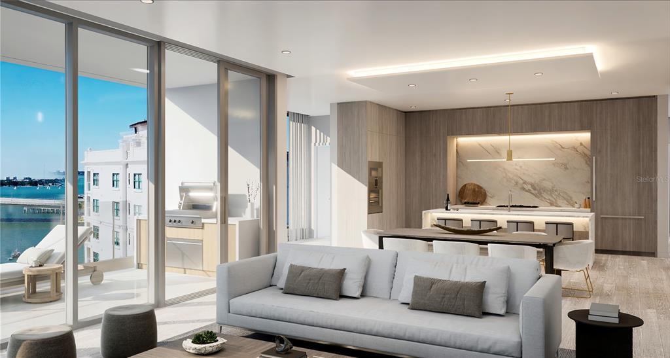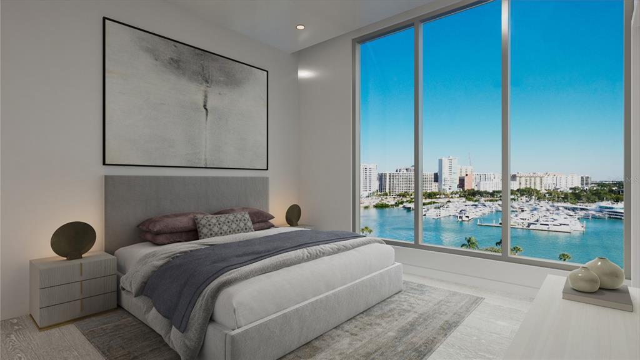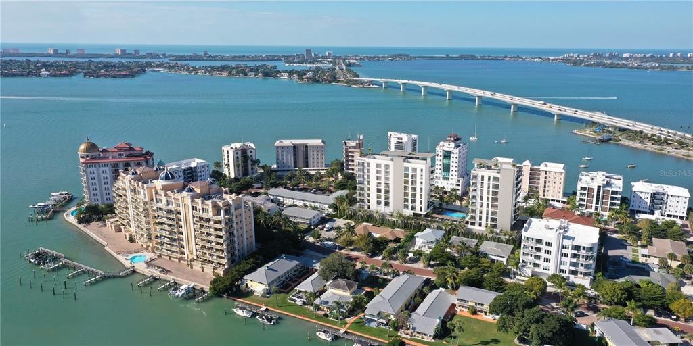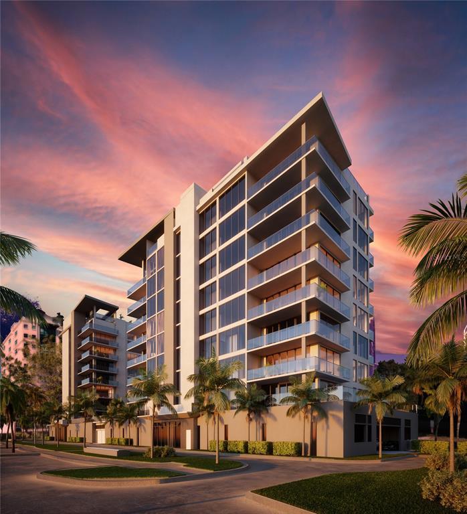Address223 Golden Gate Point 5C, SARASOTA, FL, 34236
Price$3,068,000
- 3 Beds
- 4 Baths
- Residential
- 3,068 SQ FT
- Built in 2023
Pre-Construction. To be built. Pre-Construction. To be built. Nestled in the coveted neighborhood of Golden Gate Point, only a short stroll from the excitement of downtown Sarasota, an intimate, luxurious oasis is being built. Peninsula Sarasota will have two towers offering just one or two residences per floor. A total of 23 expansive 3 bedroom units. Each residence will exude contemporary, modern design featuring a soothing color palette, high ceilings and wrap-around terraces that maximize the beauty of your surroundings and water views. With the developer's meticulous attention to detail and consistent level of luxury throughout the entire building, every element of relaxed living has been considered in the creation of your turnkey home. You will have a choice of engineeered hardwood or large format porcelain tile for flooring. The kitchens will be sleek, European designed cabinetry with gas cooktops and quartz countertops. Gaggeneau Appliances, Rohl & Waterworks Plumbing Fixtures, Floor to Ceiling Windows and a Gas Grill on the Balcony complete this exclusive, luxurious experience. A Spacious Owner's Retreat will have walk-in closets, double sinks, a soaking tub and an expansive shower. There will be an on-site concierge to help facilitate your needs. Access-controlled underground parking with two spaces allocated per residence including an EV Charger with the ability to charge 2 cars. Ride your private elevator down to the resortstyle swimming pool and the state-of-the-art fitness center on the 2nd floor. The owner's club room will overlook the pool and include a wine room and private wine storage for each residence. Peninsula Sarasota will offer a discerning lifestyle in the epicenter of a tropical oasis, yet close to the vibrant, arts-and-culture-centric downtown and some of the country’s best beaches. Life on Point. Find out more about all Peninsula Sarasota has to offer.
Essential Information
- MLS® #A4535893
- Price$3,068,000
- HOA Fees$2,481 /Quarterly
- Bedrooms3
- Bathrooms4.00
- Full Baths3
- Half Baths1
- Square Footage3,068
- Acres0.33
- Price/SqFt$1,000 USD
- Year Built2023
- TypeResidential
- Sub-TypeCondominium
- StatusPending
Community Information
- Address223 Golden Gate Point 5C
- AreaSarasota
- SubdivisionPENINSULA SARASOTA
- CitySARASOTA
- CountySarasota
- StateFL
- Zip Code34236
Amenities
- # of Garages2
- Has PoolYes
Interior
- HeatingElectric
- CoolingCentral Air
- FireplaceYes
- FireplacesNon Wood Burning
- # of Stories9
Exterior
- RoofMembrane
- FoundationSlab
School Information
- ElementarySouthside Elementary
- MiddleSarasota Middle
- HighSarasota High
Additional Information
- Date ListedMay 18th, 2022
- Days on Market42
Listing Details
- OfficeCOLDWELL BANKER REALTY
Interior Features
High Ceilings, Living Room/Dining Room Combo, Stone Counters, Thermostat, Walk-In Closet(s)
Appliances
Built-In Oven, Cooktop, Dishwasher, Disposal, Dryer, Electric Water Heater, Microwave, Refrigerator, Washer, Wine Refrigerator
Exterior Features
Balcony, Irrigation System, Lighting
 The data relating to real estate for sale on this web site comes in part from the Broker ReciprocitySM Program of the Charleston Trident Multiple Listing Service. Real estate listings held by brokerage firms other than NV Realty Group are marked with the Broker ReciprocitySM logo or the Broker ReciprocitySM thumbnail logo (a little black house) and detailed information about them includes the name of the listing brokers.
The data relating to real estate for sale on this web site comes in part from the Broker ReciprocitySM Program of the Charleston Trident Multiple Listing Service. Real estate listings held by brokerage firms other than NV Realty Group are marked with the Broker ReciprocitySM logo or the Broker ReciprocitySM thumbnail logo (a little black house) and detailed information about them includes the name of the listing brokers.
The broker providing these data believes them to be correct, but advises interested parties to confirm them before relying on them in a purchase decision.
Copyright 2024 Charleston Trident Multiple Listing Service, Inc. All rights reserved.

