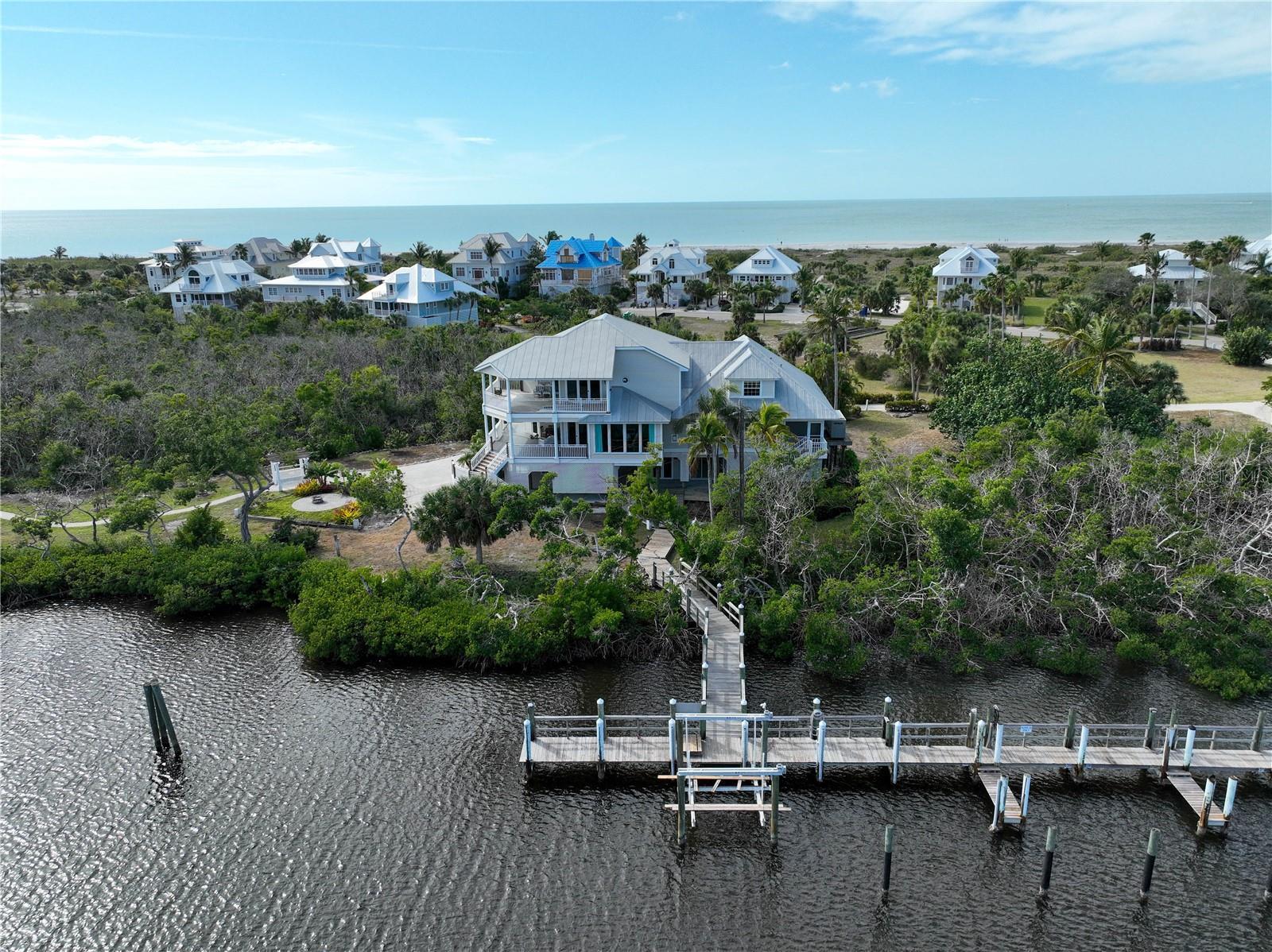Address7355 Rum Bay Drive Ss 33,34,35, PLACIDA, FL, 33946
Price$3,499,999
- 4 Beds
- 5 Baths
- Residential
- 6,557 SQ FT
- Built in 1991
This estate is truly a tropical paradise, offering luxurious living in a serene waterfront setting. Here's a detailed overview of the property's features: Exterior Features: Situated on three waterfront lots on the deep waters of Rum Bay, offering stunning views of the Intracoastal, Bay, and Gulf of Mexico. Manicured landscaping with fruit trees, large decks, paver driveway, paths, and a metal roof. Spacious dock capable of accommodating an 80ft yacht or multiple vessels, equipped with a 50 amp hookup, water supply, and a 10,000 lb boat lift. Interior Features: Custom crown moldings and imported English 1890's carved mahogany fireplace surround. Private elevator providing access to all three floors. Exotic wood floors, 150-year-old stained glass panels, and portholes throughout. Four bedrooms and four full bathrooms spread across the second and third floors. Three of the four bedrooms have en-suite bathrooms. Luxurious master bedroom on the third floor with his and her bathroom accommodations, including a large vanishing edge soaking tub, walk-in showers, marble floors, and bidet. Second master suite with private balcony overlooking the Gulf of Mexico, large soaking tub, separate shower, and dual sinks. Chef's kitchen on the second floor with ample granite counter space, 5-burner gas cooktop, double oven, Sub Zero refrigerator and freezer units, farmhouse sink, and extensive cabinet space. Formal dining room, formal sitting room with antique mahogany gas fireplace, and family/billiard room with fully equipped bar. Ground level features a large bonus room perfect for offices or entertainment, along with an additional AC storage closet. Garage with workspace and storage, capable of housing a 6-passenger golf cart and tools. Additional Features: Custom Hunter Douglas window coverings, Lutron lighting system, tankless hot water heaters, wall vac, and full house sprinkler system. Commercial grade 100 KW full house generator with a 500-gallon propane tank. Resort amenities including clubhouse, fitness room, tennis courts, pavilion with heated pool and spa, and 24-hour security. This estate offers unparalleled luxury and convenience, with every detail meticulously designed for comfort and enjoyment. From the breathtaking views to the abundance of amenities, it truly checks off every box on your wish list for a dream home.
Essential Information
- MLS® #D6134015
- Price$3,499,999
- HOA Fees$2,760 /Quarterly
- Bedrooms4
- Bathrooms5.00
- Full Baths5
- Square Footage6,557
- Acres0.64
- Price/SqFt$534 USD
- Year Built1991
- TypeResidential
- StatusActive
Community Information
- AreaPlacida
- SubdivisionSEASIDE 01 LAND CONDO
- CityPLACIDA
- CountyCharlotte
- StateFL
- Zip Code33946
Sub-Type
Residential, Single Family Detached
Style
Elevated, Florida, Key West
Address
7355 Rum Bay Drive Ss 33,34,35
Amenities
Basketball Court, Clubhouse, Fitness Center, Gated, Optional Additional Fees, Playground, Pool, Recreation Facilities, Security, Spa/Hot Tub, Tennis Court(s), Vehicle Restrictions
Parking
Golf Cart Garage, Golf Cart Parking, Workshop in Garage
Waterfront
Canal - Saltwater, Creek, Intracoastal Waterway, Lagoon
Interior Features
Cathedral Ceiling(s), Ceiling Fans(s), Central Vaccum, Crown Molding, Eat-in Kitchen, Elevator, L Dining, Living Room/Dining Room Combo, Solid Surface Counters, Solid Wood Cabinets, Split Bedroom, Stone Counters, Thermostat, Walk-In Closet(s), Window Treatments
Appliances
Bar Fridge, Dishwasher, Disposal, Dryer, Electric Water Heater, Exhaust Fan, Freezer, Ice Maker, Microwave, Range, Range Hood, Refrigerator, Tankless Water Heater, Washer
Exterior Features
Dog Run, French Doors, Irrigation System, Lighting, Outdoor Shower, Rain Gutters, Storage
Lot Description
FloodZone, Irregular Lot, Private, Unpaved
Amenities
- # of Garages1
- ViewWater
- Is WaterfrontYes
Interior
- HeatingCentral, Electric
- CoolingCentral Air, Zoned
- FireplaceYes
- FireplacesGas
Exterior
- RoofMetal
- FoundationStilt/On Piling
School Information
- ElementaryVineland Elementary
- MiddleL.A. Ainger Middle
- HighLemon Bay High
Additional Information
- Date ListedDecember 30th, 2023
- Days on Market140
- ZoningPD
Listing Details
- OfficeTALL PINES REALTY
 The data relating to real estate for sale on this web site comes in part from the Broker ReciprocitySM Program of the Charleston Trident Multiple Listing Service. Real estate listings held by brokerage firms other than NV Realty Group are marked with the Broker ReciprocitySM logo or the Broker ReciprocitySM thumbnail logo (a little black house) and detailed information about them includes the name of the listing brokers.
The data relating to real estate for sale on this web site comes in part from the Broker ReciprocitySM Program of the Charleston Trident Multiple Listing Service. Real estate listings held by brokerage firms other than NV Realty Group are marked with the Broker ReciprocitySM logo or the Broker ReciprocitySM thumbnail logo (a little black house) and detailed information about them includes the name of the listing brokers.
The broker providing these data believes them to be correct, but advises interested parties to confirm them before relying on them in a purchase decision.
Copyright 2024 Charleston Trident Multiple Listing Service, Inc. All rights reserved.































































































