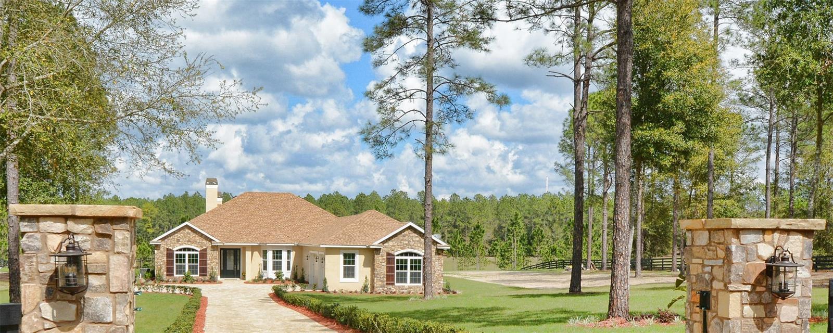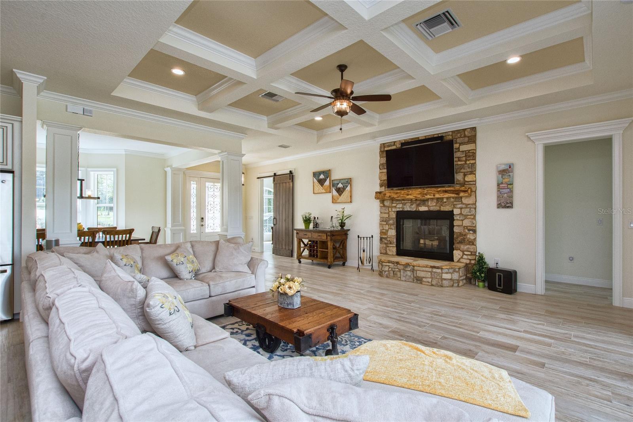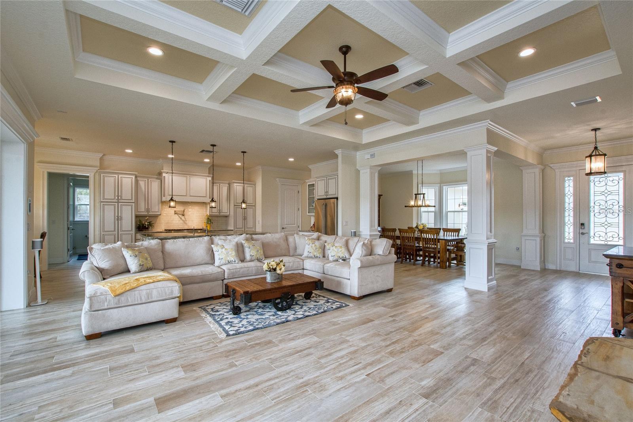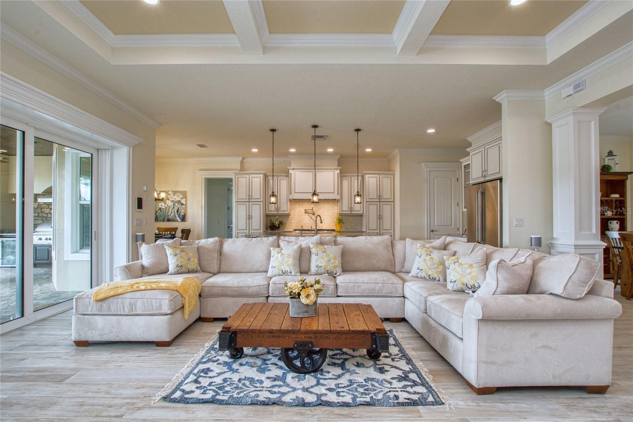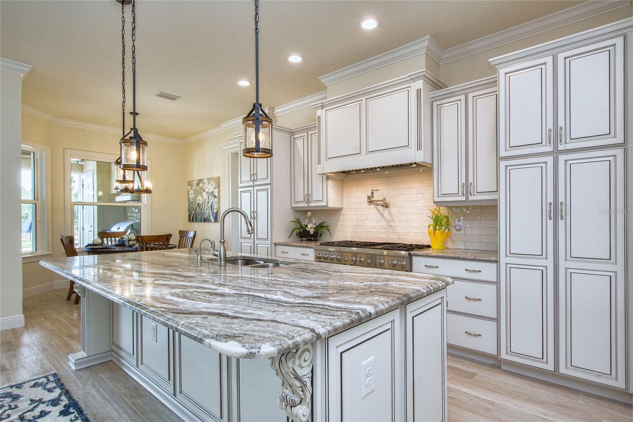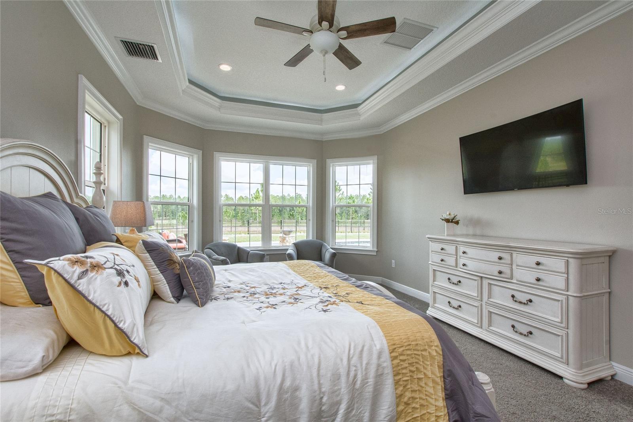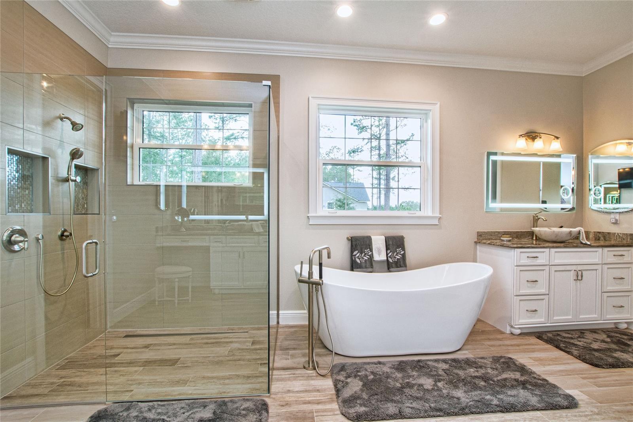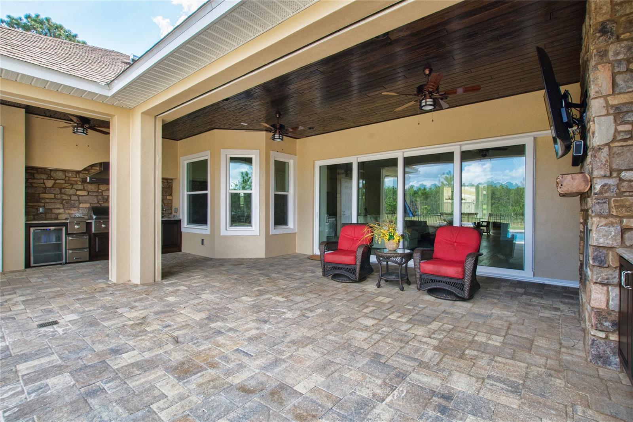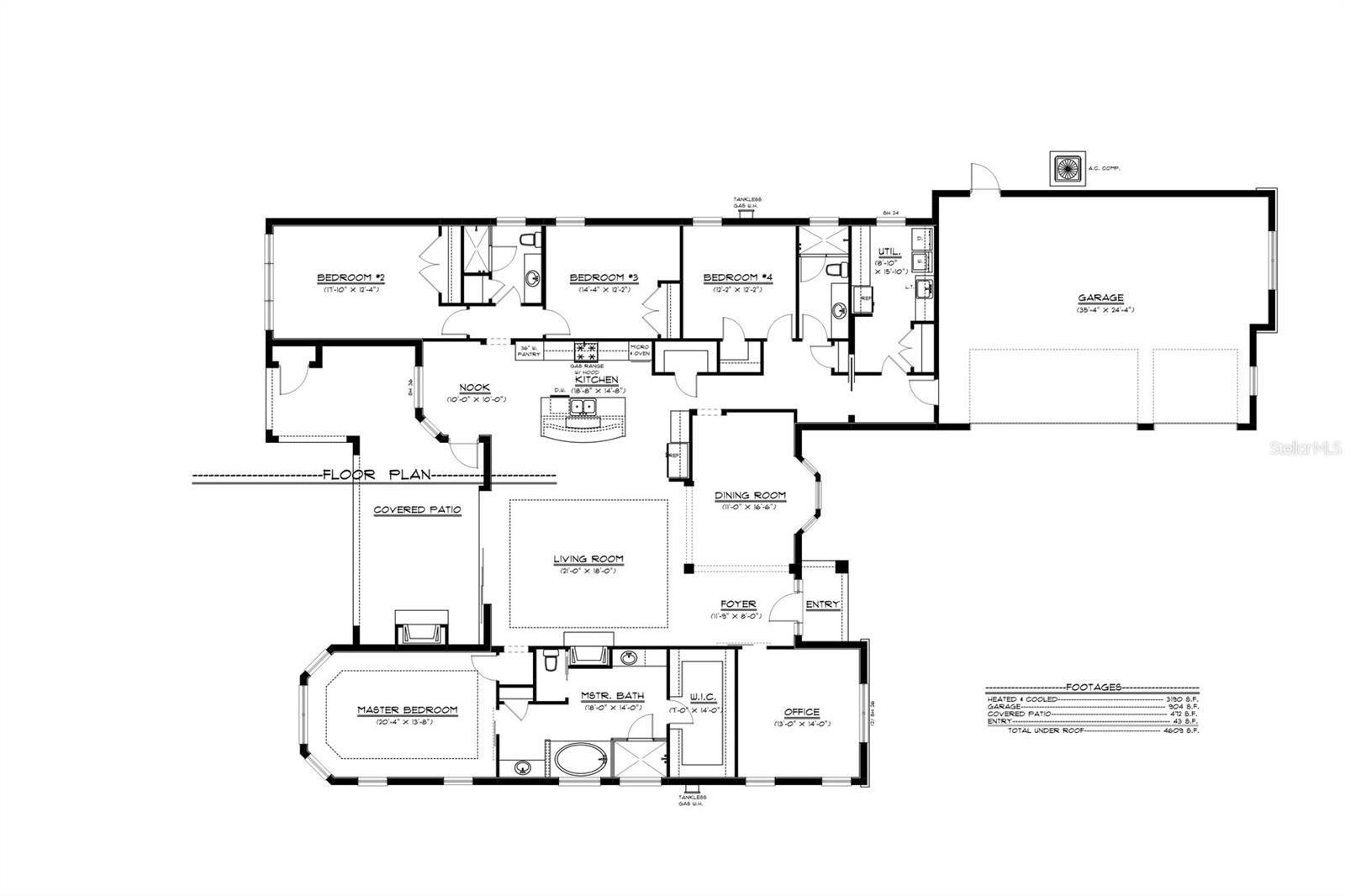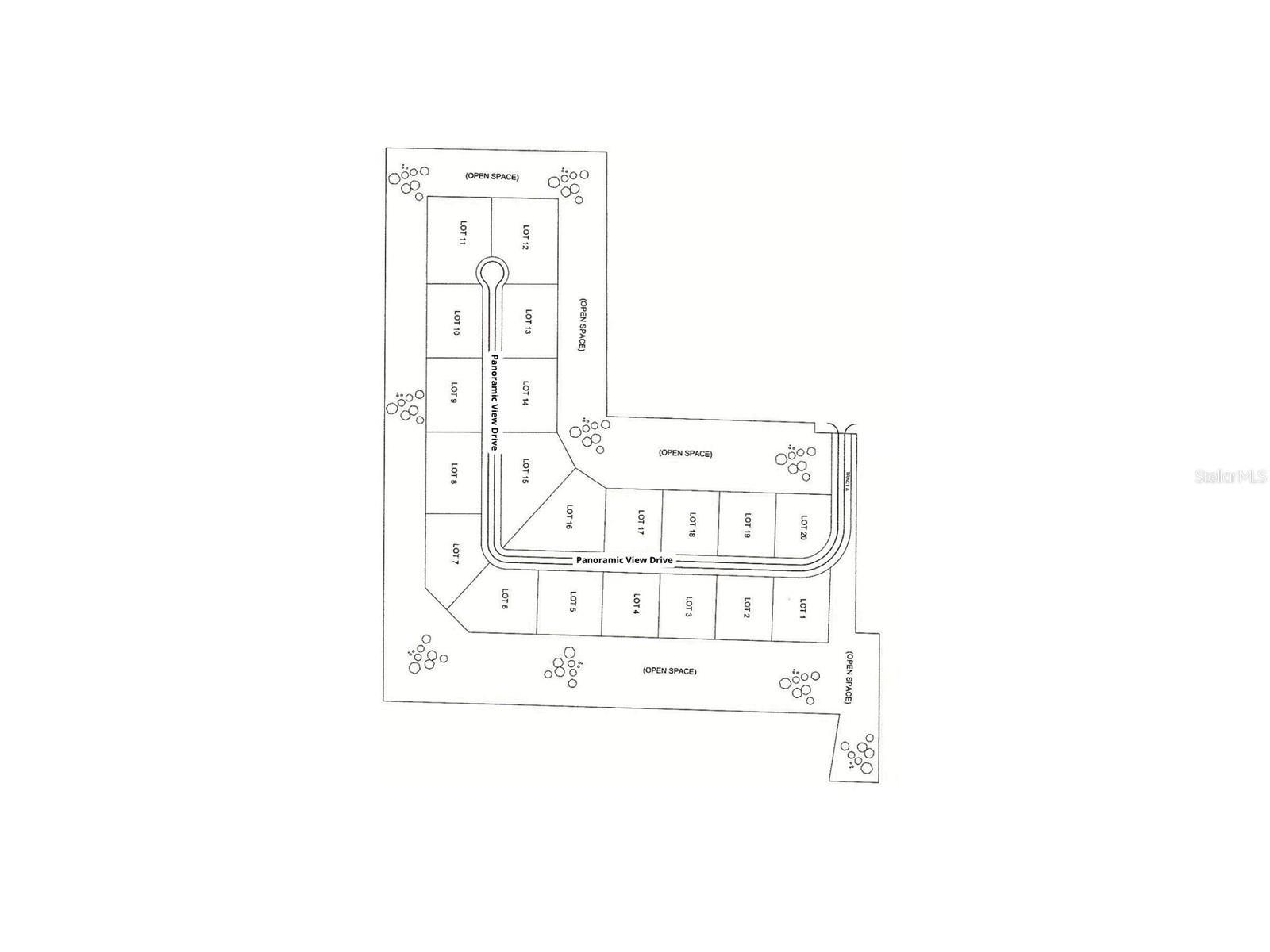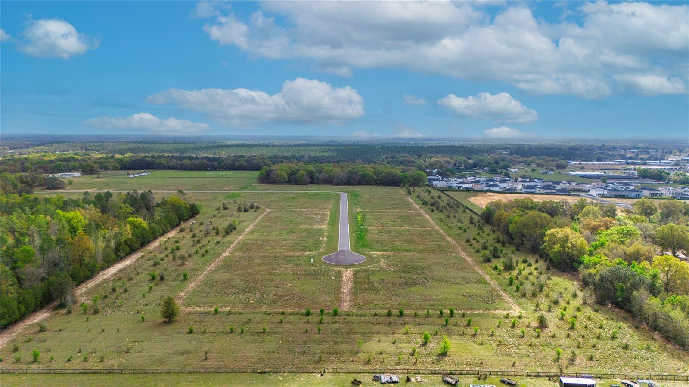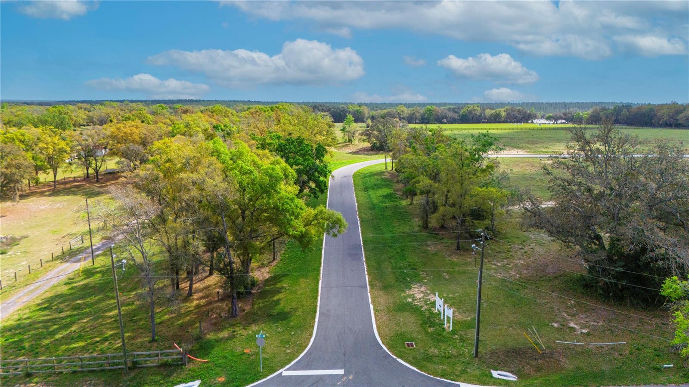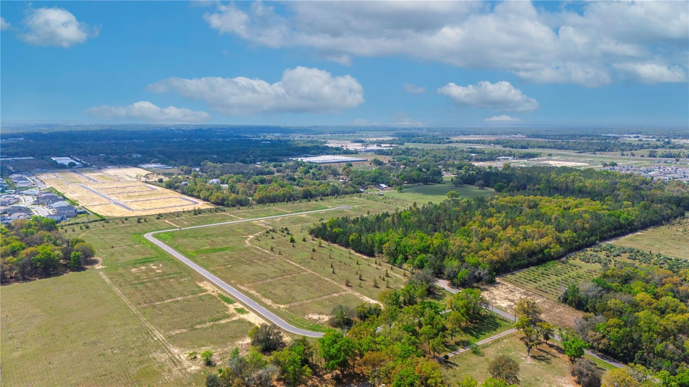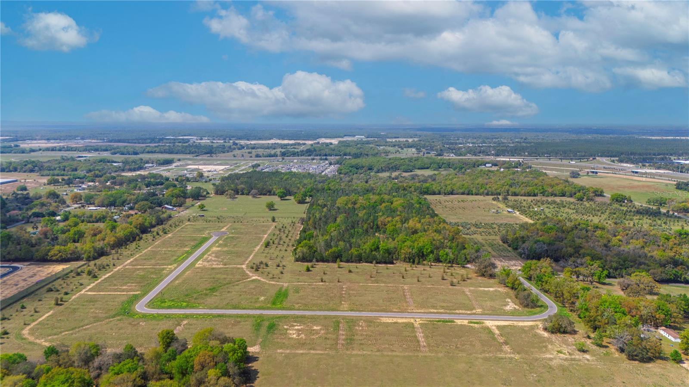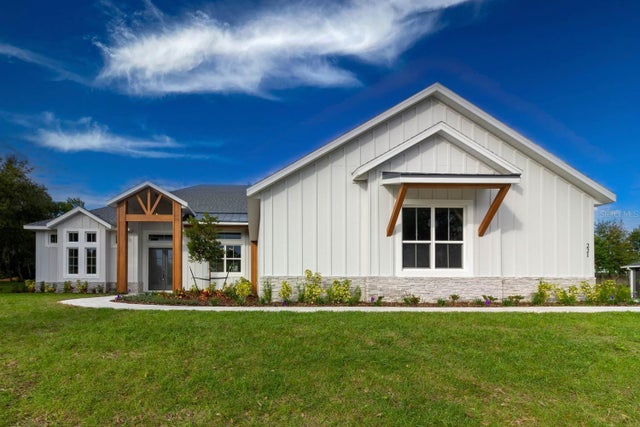AddressLot 6 Panoramic View Dr, APOPKA, FL, 32712
Price$1,174,800
- 4 Beds
- 3 Baths
- Residential
- 3,190 SQ FT
- Built in 2025
Pre-Construction. To be built. Build your Custom Dream Home with HEGSTROM CUSTOM HOMES. WITH 30+ YEARS IN BUSINESS. This custom-built home is one option to build. You will work directly with HEGSTROM CUSTOM HOMES to customize your home. The final price will vary based on the floor plan, upgrades and options you choose, as well as the lot location. Hilltop Estates is a 44 Acre Residential Community featuring 20 Exclusive Luxury Homesites with lot sizes ranging from .75 Acres to 1.18 Acres. A 22 Acre Permanent Open Space Reserve owned and maintained by the HOA surrounds the residential lots and will remain perpetually undeveloped. Hilltop Estates offers a tranquil country lifestyle with the convenience of nearby suburban amenities. With easy access to SR 429/Wekiva Parkway and minutes from downtown Apopka and Mount Dora, Hilltop Estates is a great location to facilitate your local transportation needs and long-distance trips as well. Buyer(s) must begin construction within one year after closing date. Deed restrictions require a minimum home construction of 2400 sq. ft. under air; does not include porches or garages. Onsite septic, private well and home fire suppression system installation is required. Visit our website for additional information at www.HilltopEstates.info
Essential Information
- MLS® #G5081130
- Price$1,174,800
- HOA Fees$600 /Annually
- Bedrooms4
- Bathrooms3.00
- Full Baths3
- Square Footage3,190
- Acres1.07
- Price/SqFt$368 USD
- Year Built2025
- TypeResidential
- StatusActive
Community Information
- AddressLot 6 Panoramic View Dr
- AreaApopka
- SubdivisionHILLTOP ESTATES
- CityAPOPKA
- CountyOrange
- StateFL
- Zip Code32712
Sub-Type
Residential, Single Family Detached
Interior Features
Coffered Ceiling(s), Crown Molding, Eat-in Kitchen
Appliances
Dishwasher, Electric Water Heater, Microwave, Range, Refrigerator
Exterior Features
Irrigation System, Sliding Doors
Amenities
- # of Garages3
Interior
- HeatingElectric
- CoolingCentral Air
- FireplaceYes
Exterior
- RoofShingle
- FoundationSlab
Additional Information
- Date ListedApril 18th, 2024
- Days on Market13
- ZoningP-D
Listing Details
- OfficeHILL'S PREMIER REALTY LLC
Similar Listings To: Lot 6 Panoramic View Dr, APOPKA
- N/a
- 3927 West Orange Blossom Trail
- 5851 Effie Drive
- 5851 Effie Drive
- 4141 & 4131 Round Lake Rd
- 3439 Golden Gem Road
- 2045 West Kelly Park Road
- 4160 Golden Gem Road
- 367 West Welch Road
- 4146 Golden Gem Road
- 1321 Apopka Airport Road 39
- 4417 Plymouth Sorrento Road
- 4433 Plymouth Sorrento Road
- 1450 West Kelly Park Road
- 5221 Plymouth Sorrento Road
 The data relating to real estate for sale on this web site comes in part from the Broker ReciprocitySM Program of the Charleston Trident Multiple Listing Service. Real estate listings held by brokerage firms other than NV Realty Group are marked with the Broker ReciprocitySM logo or the Broker ReciprocitySM thumbnail logo (a little black house) and detailed information about them includes the name of the listing brokers.
The data relating to real estate for sale on this web site comes in part from the Broker ReciprocitySM Program of the Charleston Trident Multiple Listing Service. Real estate listings held by brokerage firms other than NV Realty Group are marked with the Broker ReciprocitySM logo or the Broker ReciprocitySM thumbnail logo (a little black house) and detailed information about them includes the name of the listing brokers.
The broker providing these data believes them to be correct, but advises interested parties to confirm them before relying on them in a purchase decision.
Copyright 2024 Charleston Trident Multiple Listing Service, Inc. All rights reserved.

