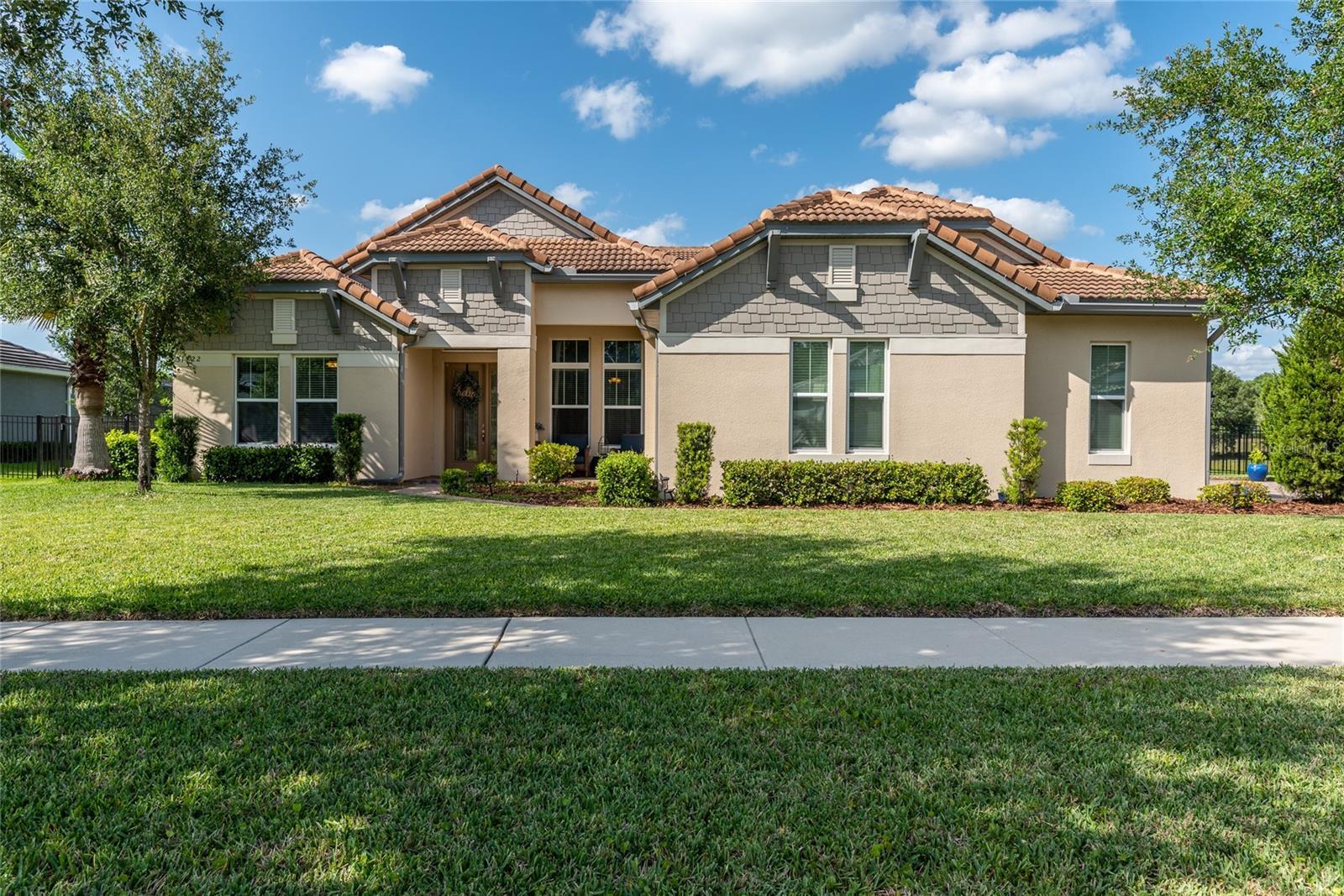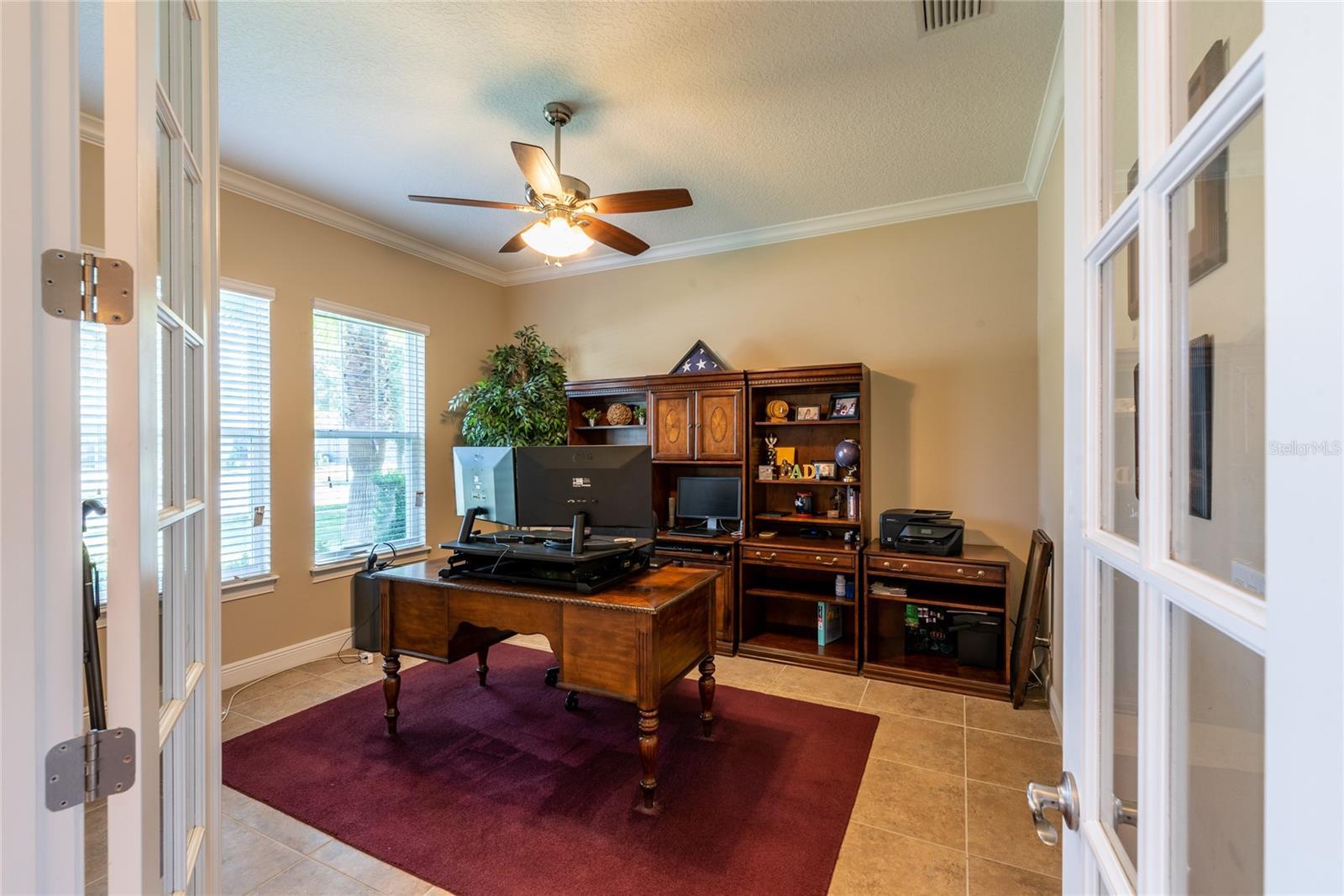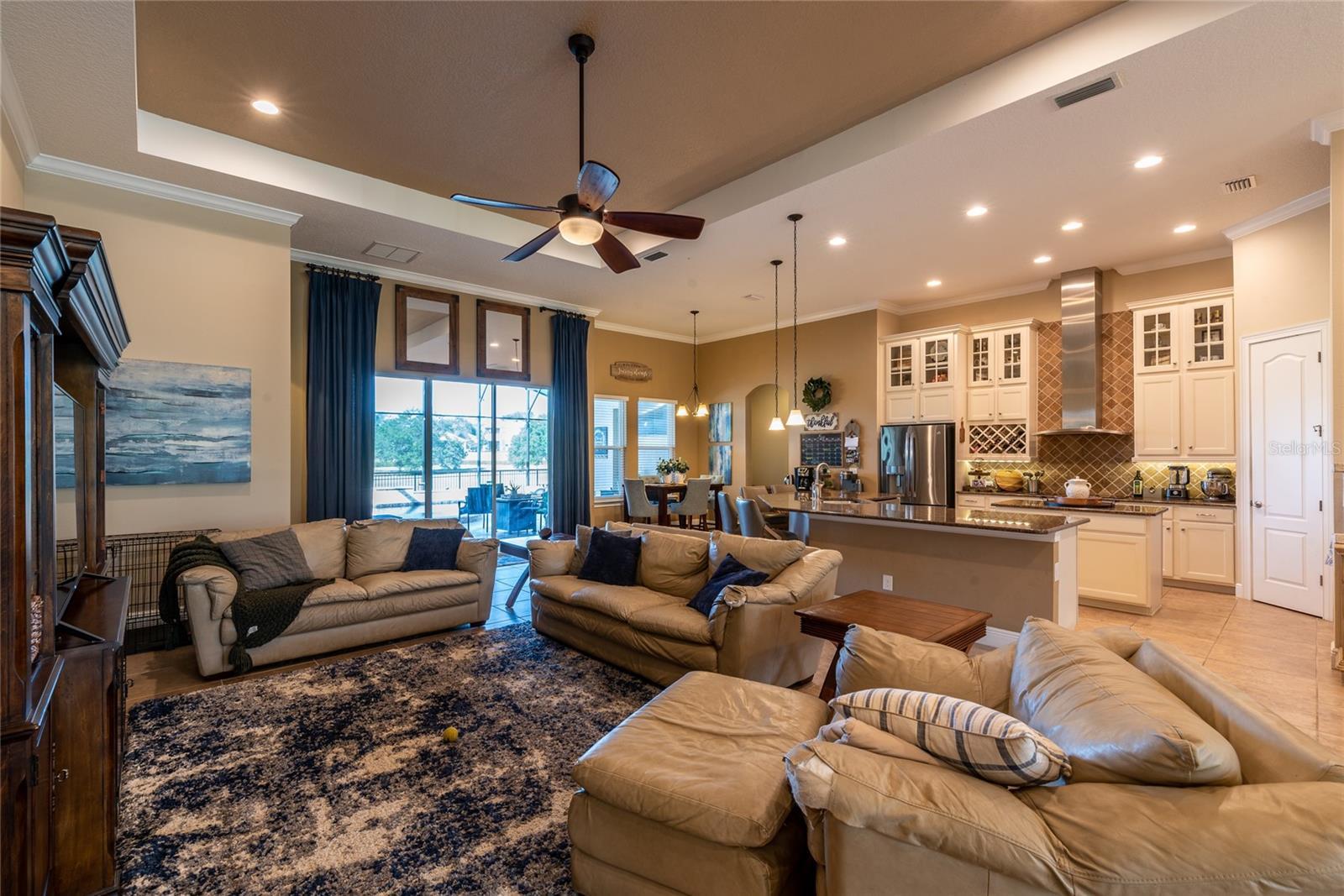Address31722 Red Tail Boulevard, SORRENTO, FL, 32776
Price$979,000
- 4 Beds
- 3 Baths
- Residential
- 3,107 SQ FT
- Built in 2015
You will fall in love with this beautiful 4 Bed / 3 Bath (plus Bonus room) Golf-Front, Pool & Spa Estate Home located in the desirable guard gated Red Tail community. Sitting on just under a one half acre lot, overlooking the 7th hole of the exclusive Red Tail Golf course, this spacious home has great curb appeal with Spanish barrel clay tile roof, landscaped yard, and extended paver driveway leading to the side entrance and three car garage. As you enter the glass paneled front door into the open common living areas, you will immediately notice the exceptional architectural design elements including 13 ft ceilings, and tray ceilings with dimmable recessed lighting in the dining room, great room and primary suite. Immediately on your right is the dining room, with a large window to let in plenty of natural light. To the left, is the large home office and 2nd bedroom with full bath. At the heart of the home, you'll find the generously sized kitchen, appointed in stylish, double stacked, white cabinets and granite countertops, with travertine backsplash. The convenient granite island offers additional storage and prep space, and the extended breakfast bar has plenty of space for seating. Other notable features include the walk in pantry and stainless steel appliances including built in oven and microwave, range and range hood, refrigerator and Bosch silent dishwasher. The quaint breakfast nook offers additional seating and overlooks the tranquil pool area. The spacious Primary suite is at the back of the home and offers direct access to the lanai with a view of the pool and golf course beyond. The en-suite bath is beautifully appointed with split vanities, double walk in closets, garden tub, and walk in shower. On the opposite side of the home, off the breakfast nook, you will find 2 additional bedrooms, another full bathroom as well as a bonus room that could easily be transformed into an additional office, playroom, or media room, offering privacy for all of your family / guests. But wait, there's more! Step outside through the triple sliding glass doors to the extended, covered and fully screened in outdoor living space that includes a massive 30'x60' custom travertine patio. Here, you can enjoy your saltwater pool and spa, with LED lights and unobstructed views of the golf course. Gas lines have been installed by the waterfall feature so you can easily install fire bowls to add to the stunning and relaxing oasis. A fence surrounds the back yard and has a convenient gate leading to the golf course for a quick pit stop while playing a round of golf. The Red Tail community has amenities such as resort style community pool, fitness center, restaurant, golf shop, driving range and putting greens, and two Har-Tru clay tennis courts. Centrally located, you can easily visit historic Mount Dora, as well as downtown Orlando and Lake Mary with the newly opened 429 extension. With easy accessibility, you are a short drive to theme parks and beaches, but with the benefits of enjoying a country lifestyle away from the hustle of the city. Schedule your showing today before it's gone! Main living space has been painted to Drift of Mist. The pictures show the home with owner belongings prior to painting, and after painting with staging.
Essential Information
- MLS® #O6177670
- Price$979,000
- HOA Fees$975 /Quarterly
- Bedrooms4
- Bathrooms3.00
- Full Baths3
- Square Footage3,107
- Acres0.42
- Price/SqFt$315 USD
- Year Built2015
- TypeResidential
- StyleContemporary
- StatusActive
Community Information
- Address31722 Red Tail Boulevard
- AreaSorrento / Mount Plymouth
- CitySORRENTO
- CountyLake
- StateFL
- Zip Code32776
Sub-Type
Residential, Single Family Detached
Subdivision
HEATHROW COUNTRY ESTATE/REDTAIL
Amenities
Fitness Center, Gated, Golf Course, Pool, Tennis Court(s), Vehicle Restrictions
Parking
Driveway, Garage Faces Side, Golf Cart Parking, Split Garage
Interior Features
Built-in Features, Ceiling Fans(s), Crown Molding, Eat-in Kitchen, High Ceilings, Kitchen/Family Room Combo, Living Room/Dining Room Combo, Open Floorplan, Primary Bedroom Main Floor, Thermostat, Tray Ceiling(s), Walk-In Closet(s), Window Treatments
Appliances
Built-In Oven, Dishwasher, Disposal, Electric Water Heater, Microwave, Range, Range Hood, Refrigerator, Water Softener
Exterior Features
French Doors, Irrigation System, Lighting, Rain Gutters, Sidewalk, Sliding Doors
Lot Description
Cleared, Landscaped, Level, On Golf Course, Oversized Lot, Sidewalk, Paved, Private
Amenities
- # of Garages3
- ViewGolf Course, Pool
- Has PoolYes
Interior
- HeatingCentral, Electric
- CoolingCentral Air
- # of Stories1
Exterior
- RoofTile
- FoundationSlab
School Information
- ElementarySorrento Elementary
- MiddleMount Dora Middle
- HighMount Dora High
Additional Information
- Date ListedFebruary 22nd, 2024
- Days on Market76
- ZoningRES
Listing Details
- OfficeEXP REALTY LLC
Price Change History for 31722 Red Tail Boulevard, SORRENTO, FL (MLS® #O6177670)
| Date | Details | Change |
|---|---|---|
| Price Reduced from $999,000 to $979,000 | ||
| Price Reduced from $1,039,900 to $999,000 |
Similar Listings To: 31722 Red Tail Boulevard, SORRENTO
- 25320 Shetland Trail
- Camino Court
- 26042 Estates Ridge Drive
- 32133 Wolf Branch Lane
- 32504 Hawks Lake Lane
- 33025 Little Hampton Court
- 32543 Hawks Lake Lane
- 25920 Arundel Way
- 32501 Signature Pointe
- 25828 Feather Ridge Lane
- 25909 Roundabout Point
- 32530 Senese Road
- 25833 Feather Ridge Lane
- 25622 Hawks Run Lane
- 32005 Red Tail Boulevard
 The data relating to real estate for sale on this web site comes in part from the Broker ReciprocitySM Program of the Charleston Trident Multiple Listing Service. Real estate listings held by brokerage firms other than NV Realty Group are marked with the Broker ReciprocitySM logo or the Broker ReciprocitySM thumbnail logo (a little black house) and detailed information about them includes the name of the listing brokers.
The data relating to real estate for sale on this web site comes in part from the Broker ReciprocitySM Program of the Charleston Trident Multiple Listing Service. Real estate listings held by brokerage firms other than NV Realty Group are marked with the Broker ReciprocitySM logo or the Broker ReciprocitySM thumbnail logo (a little black house) and detailed information about them includes the name of the listing brokers.
The broker providing these data believes them to be correct, but advises interested parties to confirm them before relying on them in a purchase decision.
Copyright 2024 Charleston Trident Multiple Listing Service, Inc. All rights reserved.








































































































