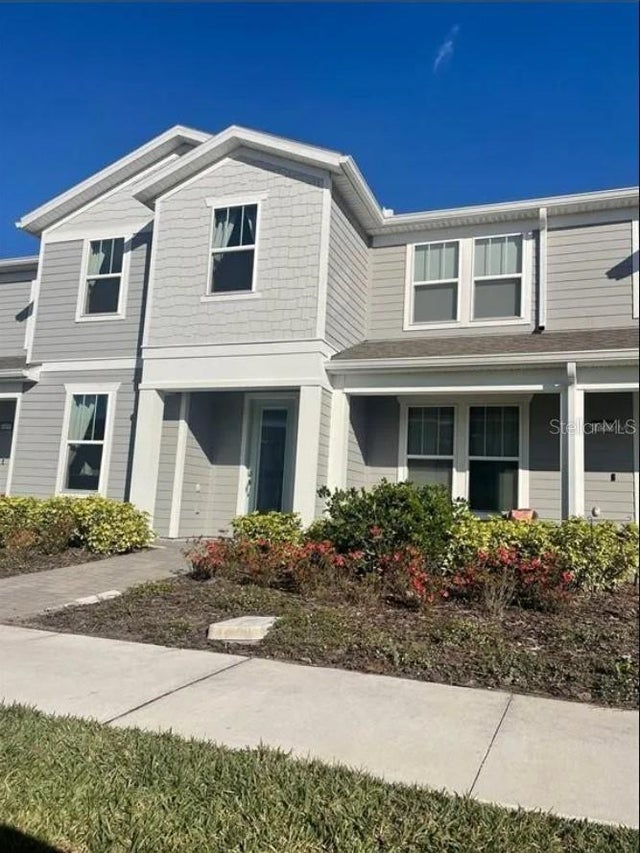Address16731 Cedar Crest Drive, ORLANDO, FL, 32828
Price$433,000
- 3 Beds
- 3 Baths
- Residential
- 1,872 SQ FT
- Built in 2007
Embrace the elegance of contemporary living in this stunning townhome, nestled within the scenic Timber Pointe community of Avalon Park East, Orlando. Boasting an airy 1,872 square feet of living space, this home delights with ceramic tile flooring throughout the first level and wet zones on the second, setting the stage for a blend of luxury and comfort. Step inside to discover a sophisticated great room, featuring a formal living and dining area adorned with French doors that usher in natural light. The heart of the home unfolds in an open-concept design, accentuated by soaring ceilings and a cozy family room, complete with a ceiling fan for added comfort. This flows seamlessly into a gourmet kitchen, where stainless steel appliances, a generous pantry, and convenient half bath await to simplify your daily routines. Entertaining is a breeze with an enclosed patio out back, showcasing elegant brick pavers and a private atmosphere, thanks to the surrounding fence. Beyond, a detached two-car garage with an automatic opener ensures easy access and extra storage.
Essential Information
- MLS® #O6185691
- Price$433,000
- HOA Fees$220 /Monthly
- Bedrooms3
- Bathrooms3.00
- Full Baths2
- Half Baths1
- Square Footage1,872
- Acres0.10
- Price/SqFt$231 USD
- Year Built2007
- TypeResidential
- Sub-TypeTownhouse
- StatusActive
Community Information
- Address16731 Cedar Crest Drive
- SubdivisionTIMBER POINTE PH 02
- CityORLANDO
- CountyOrange
- StateFL
- Zip Code32828
Area
Orlando/Alafaya/Waterford Lakes
Amenities
Basketball Court, Clubhouse, Gated, Maintenance, Park, Playground, Pool, Recreation Facilities, Tennis Court(s), Vehicle Restrictions
Parking
Alley Access, Garage Door Opener, Garage Faces Rear, Off Street, On Street
Interior Features
Ceiling Fans(s), Living Room/Dining Room Combo, Open Floorplan, PrimaryBedroom Upstairs, Solid Wood Cabinets, Stone Counters, Thermostat, Walk-In Closet(s)
Appliances
Dishwasher, Disposal, Electric Water Heater, Microwave, Range
Exterior Features
Balcony, French Doors, Irrigation System, Sidewalk
Lot Description
Conservation Area, Sidewalk
Amenities
- # of Garages2
Interior
- HeatingCentral, Electric
- CoolingCentral Air
- # of Stories2
Exterior
- RoofShingle
- FoundationSlab
School Information
- ElementaryTimber Lakes Elementary
- MiddleTimber Springs Middle
- HighTimber Creek High
Additional Information
- Date ListedMarch 8th, 2024
- Days on Market58
- ZoningP-D
Listing Details
- OfficeMY REALTY GROUP, LLC.
Price Change History for 16731 Cedar Crest Drive, ORLANDO, FL (MLS® #O6185691)
| Date | Details | Change | |
|---|---|---|---|
| Price Reduced from $435,000 to $433,000 | |||
| Price Reduced from $439,990 to $435,000 | |||
| Price Reduced from $443,500 to $439,990 | |||
| Price Reduced from $453,500 to $443,500 | |||
| Price Reduced from $454,000 to $453,500 | |||
| Show More (1) | |||
| Price Reduced from $457,000 to $454,000 | |||
Similar Listings To: 16731 Cedar Crest Drive, ORLANDO
- 1467 Hancock Lone Palm Road
- 2712 Northampton Avenue
- 1415 Hancock Lone Palm Road
- 422 South Alafaya Trail 27
- 1443 Hancock Lone Palm Road
- 2317 Buckingham Run Court
- 14456 Dover Forest Drive
- 13545 Guildhall Circle
- 422 South Alafaya Trail 29
- 15519 Sunflower Trail
- 14924 Golfway Boulevard
- 16433 Bearle Road
- 3315 Morelyn Crest Circle
- 308 Royal Liverpool Lane
- 2342 Stone Cross Circle
 The data relating to real estate for sale on this web site comes in part from the Broker ReciprocitySM Program of the Charleston Trident Multiple Listing Service. Real estate listings held by brokerage firms other than NV Realty Group are marked with the Broker ReciprocitySM logo or the Broker ReciprocitySM thumbnail logo (a little black house) and detailed information about them includes the name of the listing brokers.
The data relating to real estate for sale on this web site comes in part from the Broker ReciprocitySM Program of the Charleston Trident Multiple Listing Service. Real estate listings held by brokerage firms other than NV Realty Group are marked with the Broker ReciprocitySM logo or the Broker ReciprocitySM thumbnail logo (a little black house) and detailed information about them includes the name of the listing brokers.
The broker providing these data believes them to be correct, but advises interested parties to confirm them before relying on them in a purchase decision.
Copyright 2024 Charleston Trident Multiple Listing Service, Inc. All rights reserved.







































