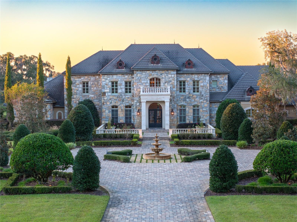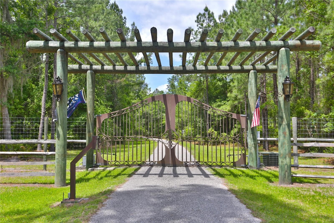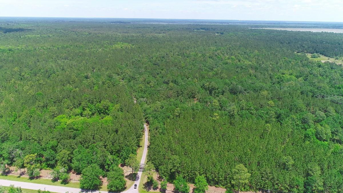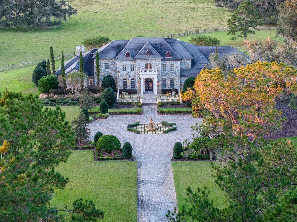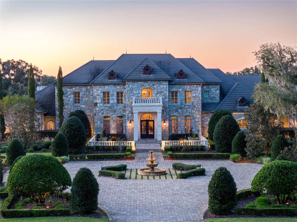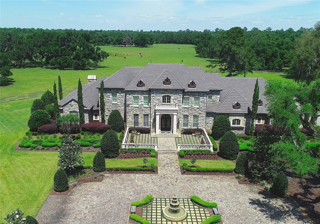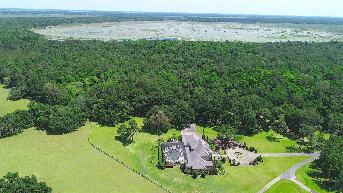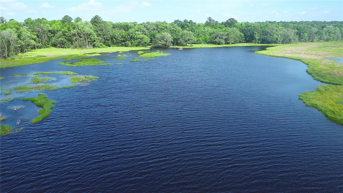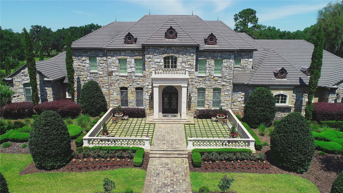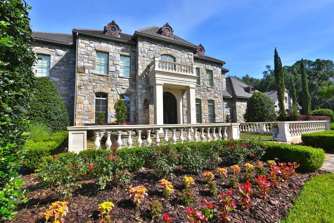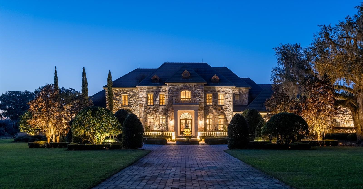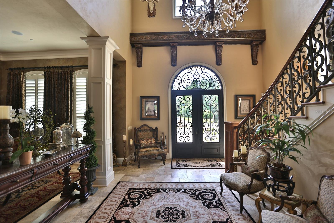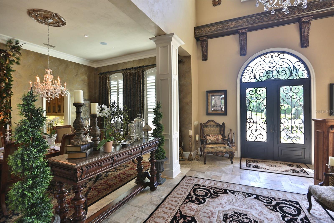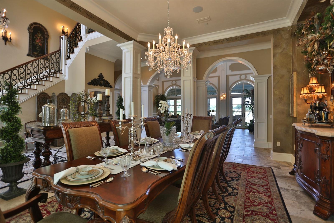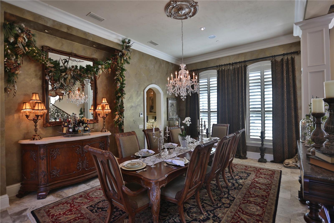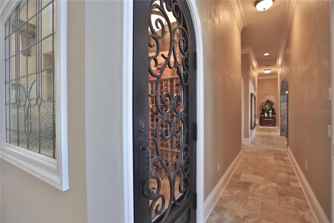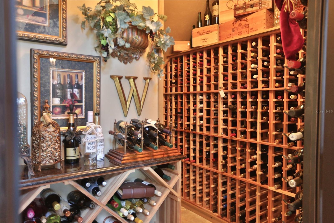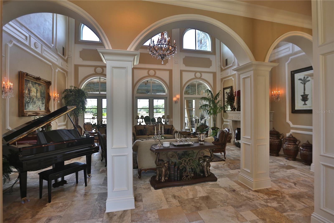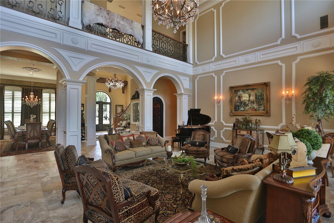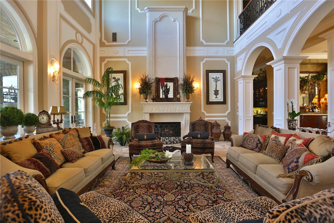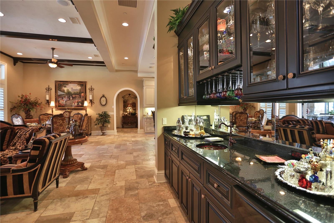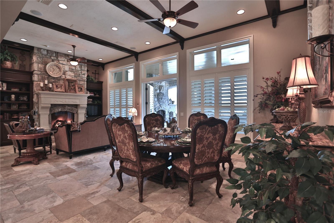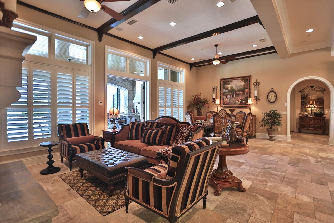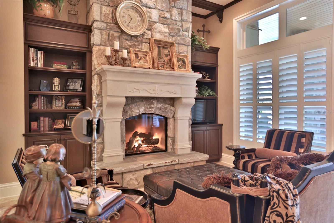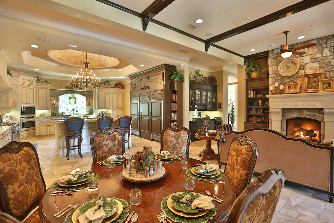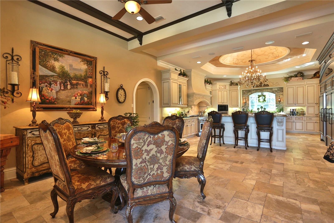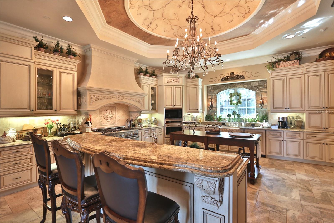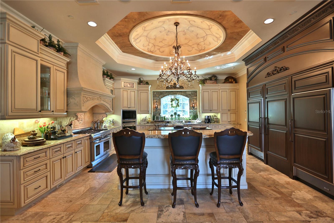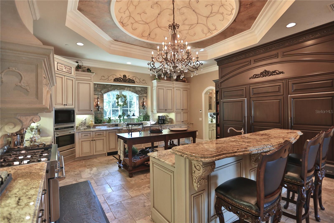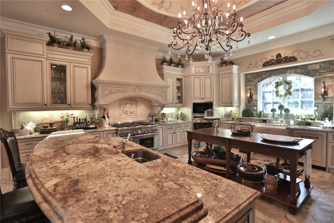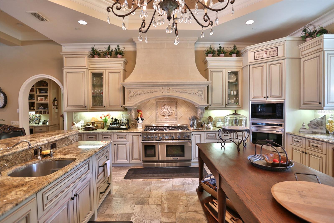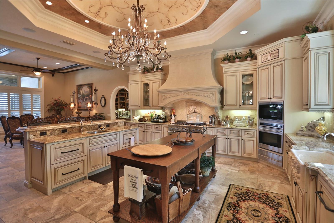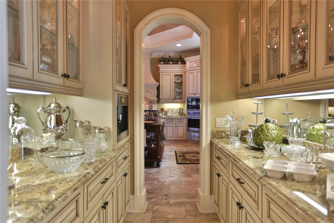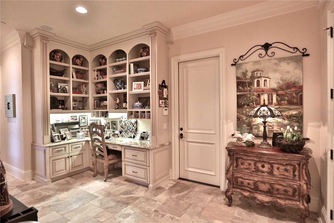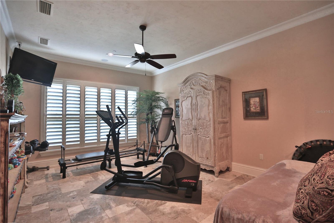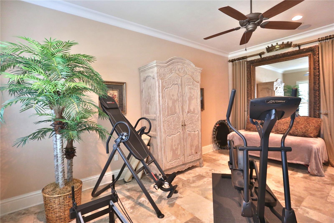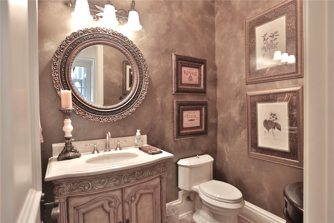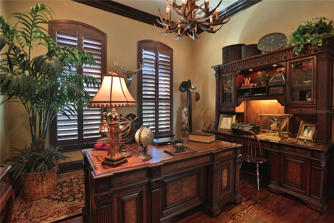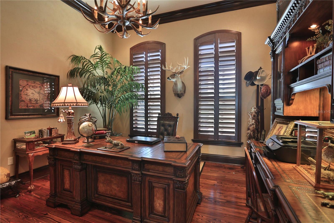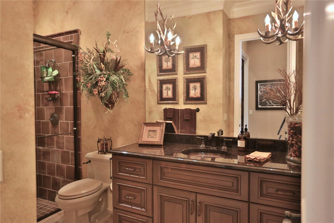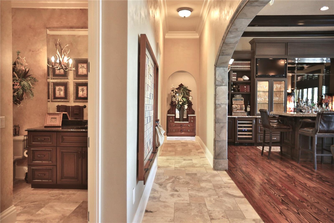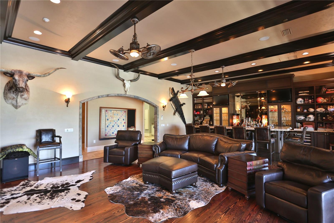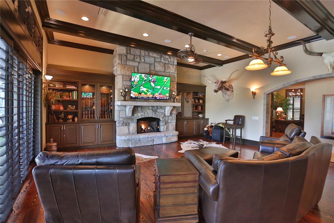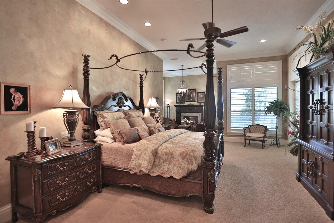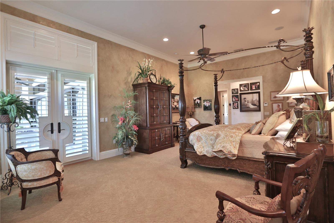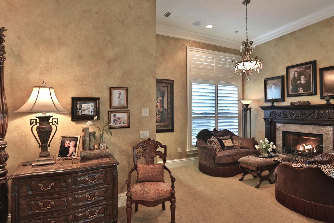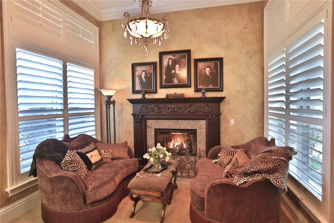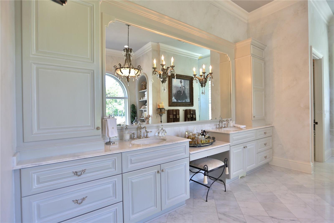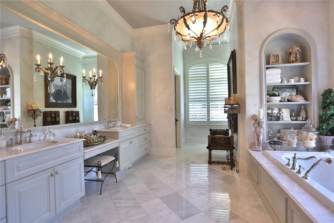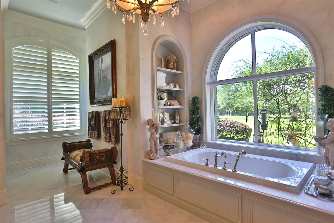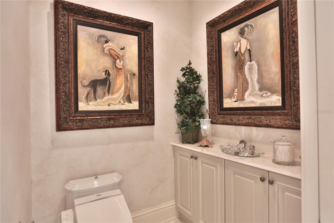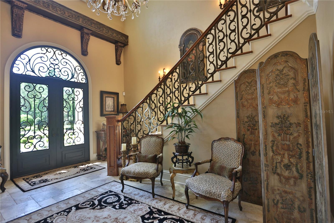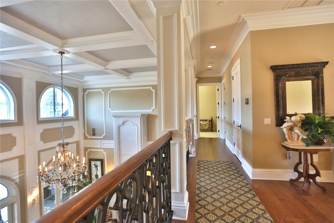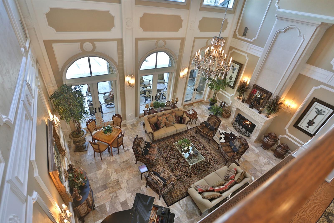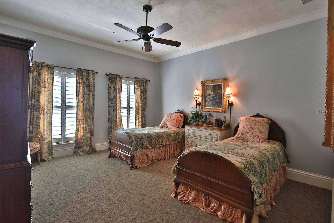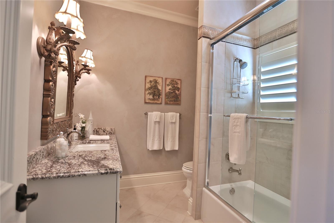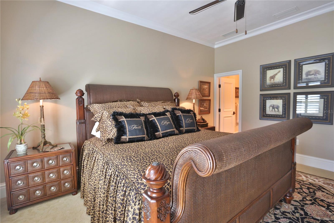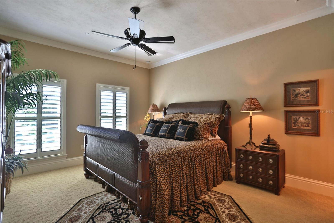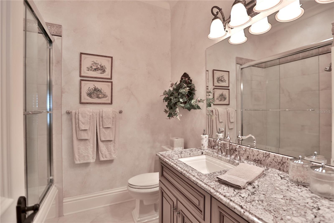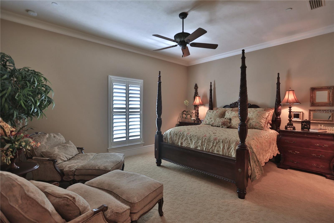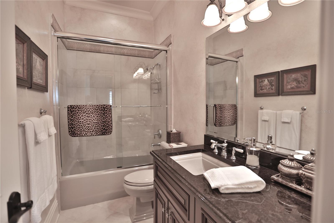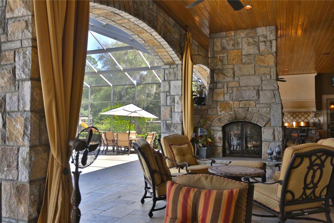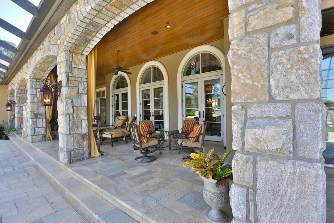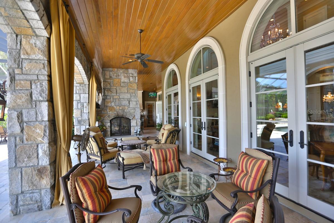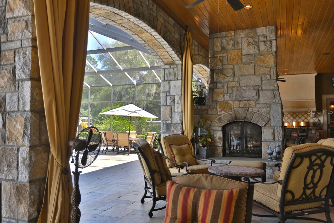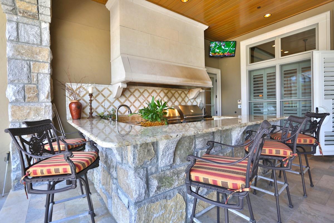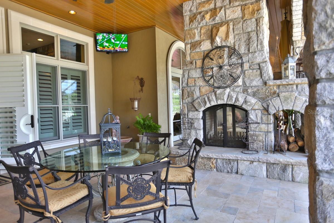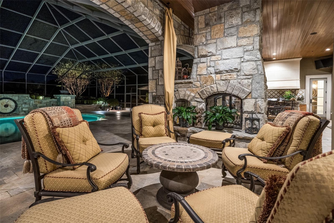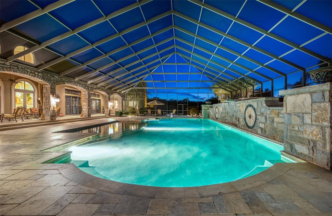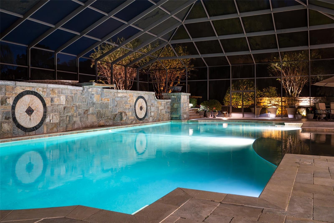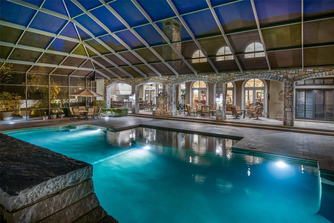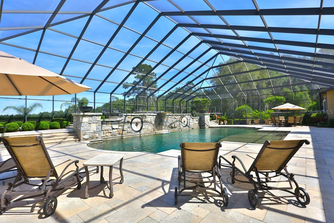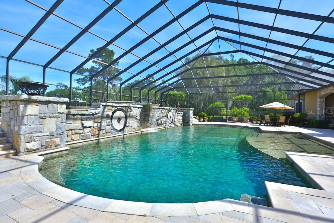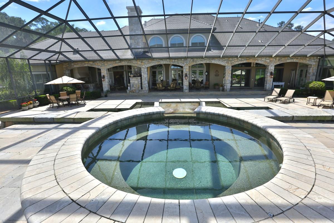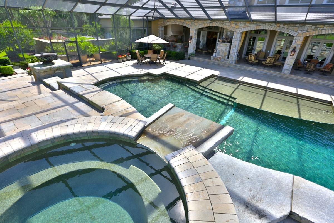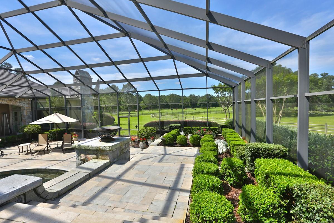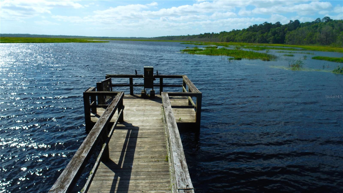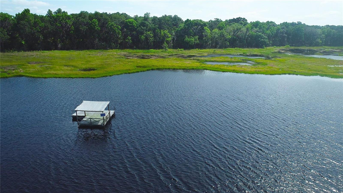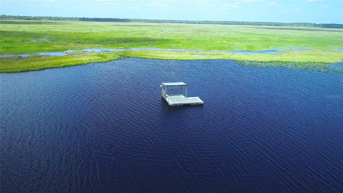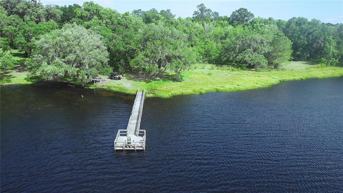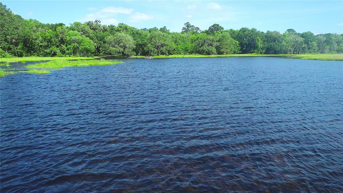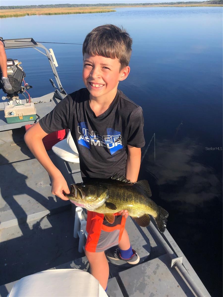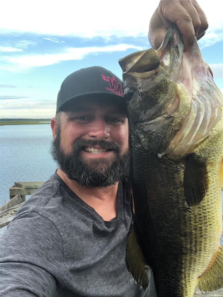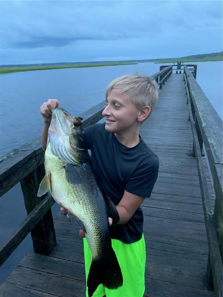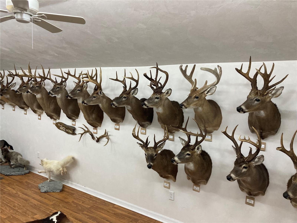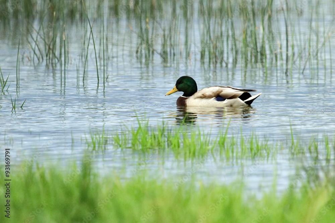Address15305 Nw Hwy 320, MICANOPY, FL, 32667
Price$18,500,000
- 5 Beds
- 6 Baths
- Residential
- 7,985 SQ FT
- Built in 2008
1935 +/- Acre Incredible French Country Estate offers peace, privacy, and the enjoyment of having your own hunting and fishing preserve. Lake Ledwith is 1,400 acres, of which 700 +/- acres are included in the sale of this property. Magnificent, professionally designed, and sculpted 7,918 SF 5 bedroom, 5.5 bath stone residence combines the best of elegance, style, and craftsmanship and offers gorgeous, expansive views of the surrounding Granddaddy Oaks and grounds. The foyer opens to a grand staircase, formal dining, and a large living room with a carved stone fireplace. Beautiful chef’s kitchen with hidden pantry, butler’s pantry, expansive center island, the bar seats 5, and separates the family room with fireplace and family dining area. The open floor plan makes the home perfect for entertaining friends and family. French doors open onto expansive verandas with a summer kitchen, outdoor dining, and gathering areas around a double-sided fireplace overlooking an exquisite pool. Spacious owner’s suite offers a seating area, dual closets, and access to the pool. The incredible features that make this French home elegant and warm include Travertine floors, soaring architectural ceilings, impressive beam works, 5 fireplaces, and intricate moldings. Private office, exercise room, wine room, game room with beautiful beverage bar and seating area for watching games, planning your next duck, deer, or turkey hunt, or showing pictures of your 8- to 12-pound bass caught on your property. 1,200 +/- acres are perimeter fenced with 8-foot-high game fencing. In terms of privacy and security, this resort-like property is unsurpassed. 4- Car garage. Located just minutes from the Williston airport.
Essential Information
- MLS® #OM670353
- Price$18,500,000
- Bedrooms5
- Bathrooms6.00
- Full Baths5
- Half Baths1
- Square Footage7,985
- Acres1,935.00
- Price/SqFt$2,317 USD
- Year Built2008
- TypeResidential
- StyleCustom, French Provincial
- StatusActive
Community Information
- Address15305 Nw Hwy 320
- AreaMicanopy
- SubdivisionNONE
- CityMICANOPY
- CountyMarion
- StateFL
- Zip Code32667
Sub-Type
Residential, Single Family Detached
Interior Features
Built-in Features, Cathedral Ceiling(s), Ceiling Fans(s), Eat-in Kitchen, Open Floorplan, Primary Bedroom Main Floor, Solid Surface Counters, Solid Wood Cabinets, Split Bedroom, Stone Counters, Walk-In Closet(s), Window Treatments
Appliances
Dishwasher, Dryer, Microwave, Range, Refrigerator, Washer
Exterior Features
Irrigation System, Lighting, Outdoor Kitchen, Sidewalk
Lot Description
Farm, In County, Landscaped, Oversized Lot, Pasture, Zoned for Horses
Amenities
- # of Garages4
- ViewTrees/Woods
- Is WaterfrontYes
- WaterfrontLake
- Has PoolYes
Interior
- HeatingCentral
- CoolingCentral Air
- FireplaceYes
- FireplacesFamily Room
Exterior
- RoofSlate
- FoundationSlab
School Information
- MiddleNorth Marion Middle School
- HighNorth Marion High School
Additional Information
- Date ListedJanuary 26th, 2024
- Days on Market94
- ZoningA1
Listing Details
- OfficeJOAN PLETCHER
- 9001 Nw 200Th Street Rd
- 19350 Nw 123Rd Court
- 6910 Nw 193Rd Street
- 5725 Nw 210Th Street
- 9500 Nw 193Rd Street
- 12215 Se County Road 234
- Tbd Us Hwy 441
- 6512 Sw 146 Place
- Tbd Us Hwy 441
- 9460 Nw 230Th Street
- 4655 Nw 219Th Street Road
- 4655 Nw 219Th Street Road
- N Us Hwy 441
- Nw 125 Avenue
- 10281 Nw 193Rd Street
 The data relating to real estate for sale on this web site comes in part from the Broker ReciprocitySM Program of the Charleston Trident Multiple Listing Service. Real estate listings held by brokerage firms other than NV Realty Group are marked with the Broker ReciprocitySM logo or the Broker ReciprocitySM thumbnail logo (a little black house) and detailed information about them includes the name of the listing brokers.
The data relating to real estate for sale on this web site comes in part from the Broker ReciprocitySM Program of the Charleston Trident Multiple Listing Service. Real estate listings held by brokerage firms other than NV Realty Group are marked with the Broker ReciprocitySM logo or the Broker ReciprocitySM thumbnail logo (a little black house) and detailed information about them includes the name of the listing brokers.
The broker providing these data believes them to be correct, but advises interested parties to confirm them before relying on them in a purchase decision.
Copyright 2024 Charleston Trident Multiple Listing Service, Inc. All rights reserved.

