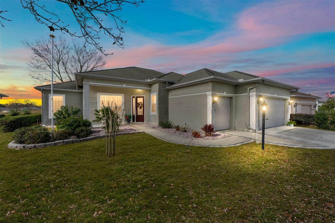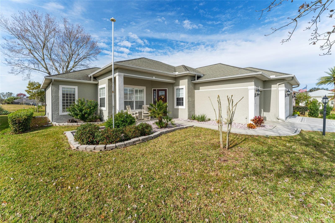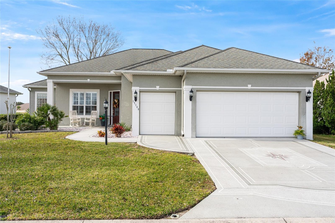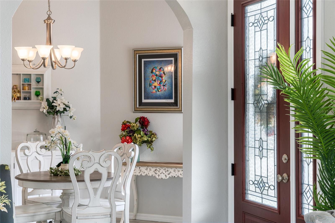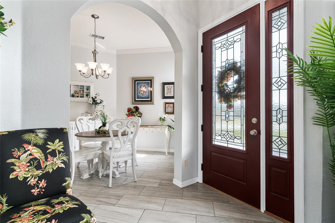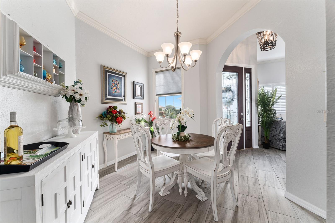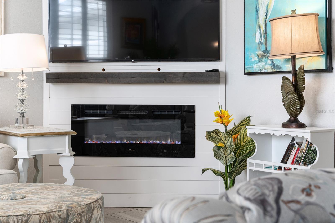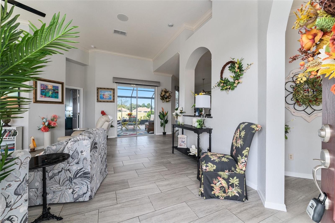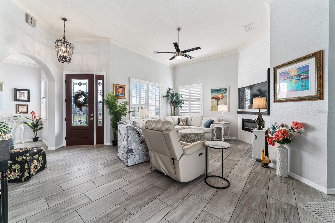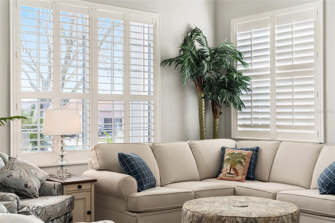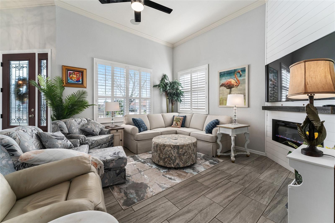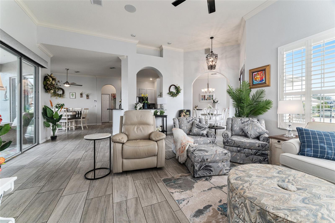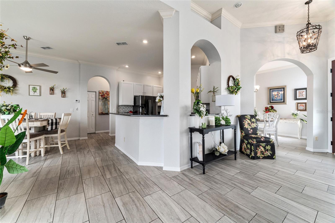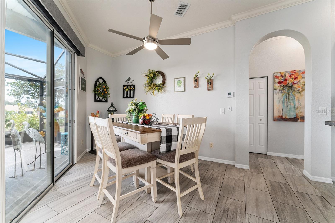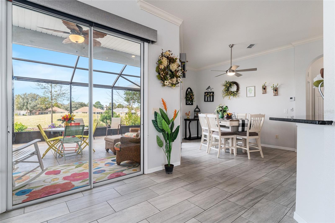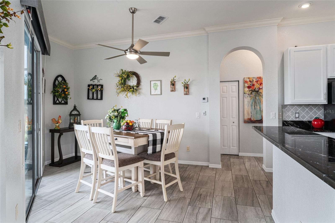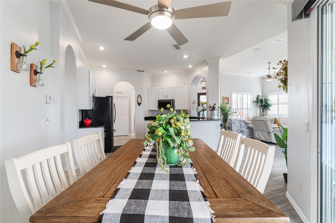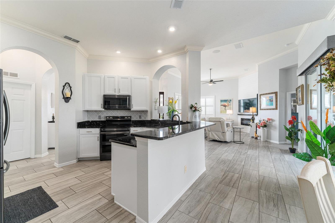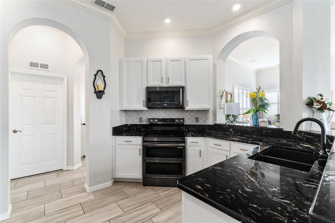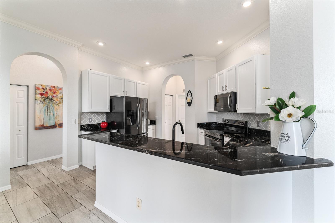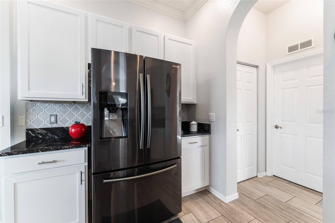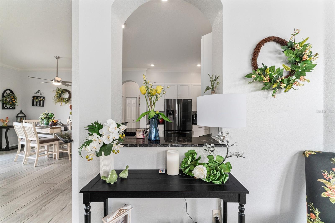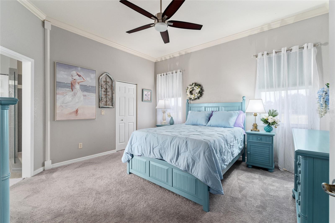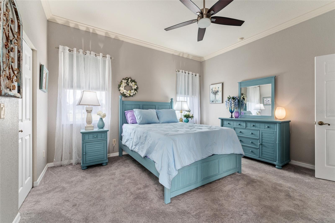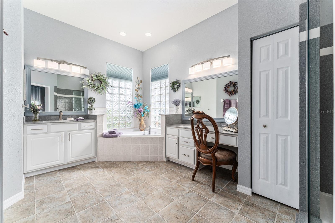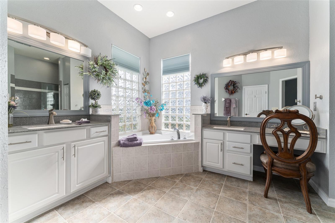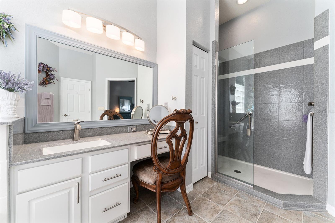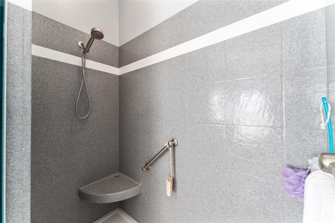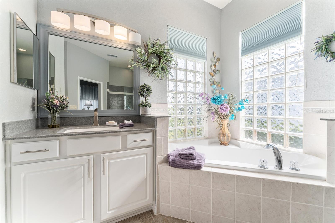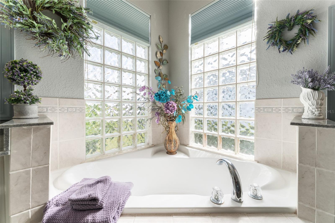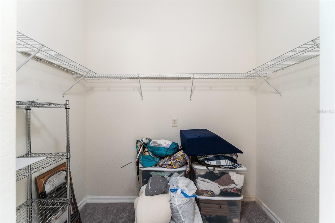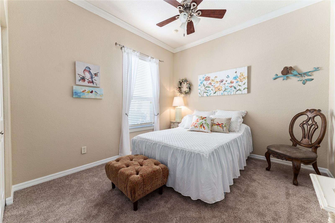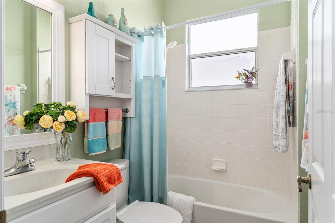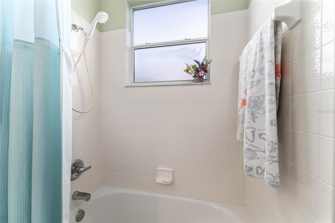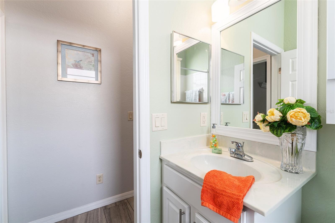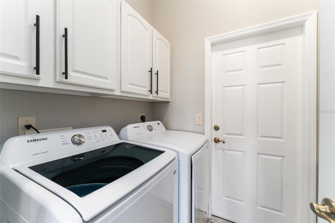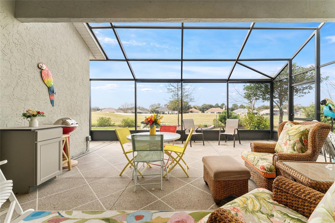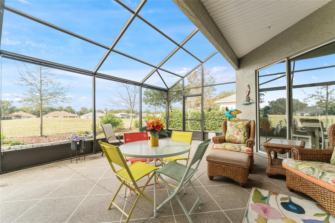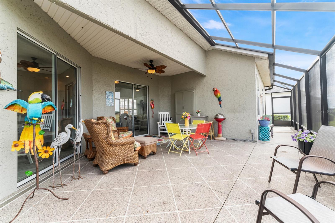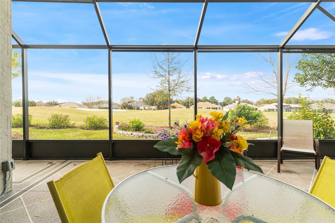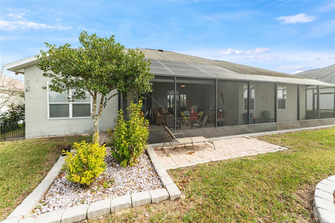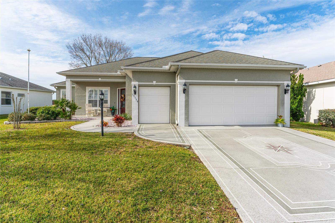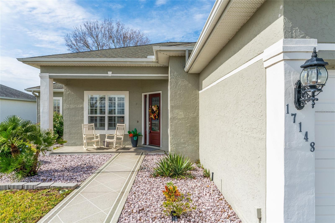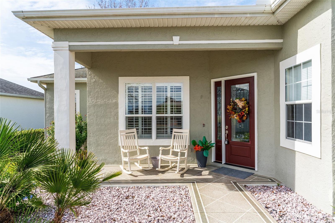Address17148 Se 117Th Circle, SUMMERFIELD, FL, 34491
Price$425,000
- 3 Beds
- 2 Baths
- Residential
- 1,783 SQ FT
- Built in 2004
JUST REDUCED!!!! $30,000 PRICE REDUCTION !!! Beautifully updated 3 bedroom home overlooking the 15th hole of the golf course in the Enclave neighborhood of Stonecrest community, across from The Villages. This home has A large 2-car garage plus golf cart and many beautiful upgrades, including 10-12 foot ceilings, crown molding, plantation shutters, insulated window shades, including lanai shades, designer gray washed, plank wood-look ceramic tile flooring in living areas, The large kitchen features blk granite countertops, upgraded 42" wht cabinets, over and under cabinet lighting, and stainless appliances, including new range with a double oven! Cut glass front door opens to an open plan living room, eat in kitchen and separate dining room. Living room boasts a lovely built-in TV and electric fireplace which is open to and visible from the eat-in country kitchen area. 2 guest bedrooms are separated from master suite on the opposite side of the house. The oversized master suite features an impressive and completely remodeled ensuite bathroom, with two separate vanities, large spa tub and seamless solid surface walk-in shower and vanity/sink tops. All 3 bedrooms have brand new neutral carpet. Paint colors are soft and neutral pale greys. Inside laundry room with cabinets. Lanai has a Florida glass screened top to let in light and keep out rain, stamped and painted floor, cabinet wired for TV. Low maintenance landscaping and lawn, stamped painted driveway. Some furniture is negotiable. HVAC replaced 2014. This is truly one of the exceptional homes in the community. High-end renovations!!! STONECREST is an active 55+ community with all the amenities, golf course, 4 pools, softball, tennis, fitness center, state of the art Community Center, many clubs and activities, great restaurant and bar.
Essential Information
- MLS® #OM671091
- Price$425,000
- HOA Fees$134 /Monthly
- Bedrooms3
- Bathrooms2.00
- Full Baths2
- Square Footage1,783
- Acres0.17
- Price/SqFt$238 USD
- Year Built2004
- TypeResidential
- StyleContemporary
- StatusActive
Community Information
- Address17148 Se 117Th Circle
- AreaSummerfield
- SubdivisionENCLAVE/STONECREST UN 04
- CitySUMMERFIELD
- CountyMarion
- StateFL
- Zip Code34491
Sub-Type
Residential, Single Family Detached
Amenities
Pickleball Court(s), Pool, Recreation Facilities, Spa/Hot Tub, Tennis Court(s)
Interior Features
Ceiling Fans(s), Crown Molding
Appliances
Built-In Oven, Dishwasher, Disposal, Dryer, Microwave, Range, Refrigerator, Washer
Amenities
- # of Garages2
- ViewGolf Course
Interior
- HeatingHeat Pump
- CoolingCentral Air
- FireplaceYes
- FireplacesElectric
- # of Stories1
Exterior
- Exterior FeaturesIrrigation System
- RoofShingle
- FoundationSlab
Additional Information
- Date ListedJanuary 26th, 2024
- Days on Market109
- ZoningPUD
Listing Details
- OfficeSELLSTATE NGR- SUMMERFIELD
Price Change History for 17148 Se 117Th Circle, SUMMERFIELD, FL (MLS® #OM671091)
| Date | Details | Change |
|---|---|---|
| Price Reduced from $455,000 to $425,000 | ||
| Price Reduced from $475,000 to $455,000 |
Similar Listings To: 17148 Se 117Th Circle, SUMMERFIELD
- 00 Se Us Hwy 441
- 625 Se 160Th Street
- South Us Highway 441
- 7415 Se Highway 42
- 00 Hwy 441 And Se 135Th St.
- 00 South Us Highway 301
- 17401 South Highway 475
- 13300 South Us Highway 441
- 7950 Se 131St Place
- 00 Hwy 301
- 14730 South Highway 301
- 16340 & 16264 South Highway 475 Highway
- 16110 South Magnolia Avenue
- 5301 Se Highway 42
- 00 Us Hwy 441
 The data relating to real estate for sale on this web site comes in part from the Broker ReciprocitySM Program of the Charleston Trident Multiple Listing Service. Real estate listings held by brokerage firms other than NV Realty Group are marked with the Broker ReciprocitySM logo or the Broker ReciprocitySM thumbnail logo (a little black house) and detailed information about them includes the name of the listing brokers.
The data relating to real estate for sale on this web site comes in part from the Broker ReciprocitySM Program of the Charleston Trident Multiple Listing Service. Real estate listings held by brokerage firms other than NV Realty Group are marked with the Broker ReciprocitySM logo or the Broker ReciprocitySM thumbnail logo (a little black house) and detailed information about them includes the name of the listing brokers.
The broker providing these data believes them to be correct, but advises interested parties to confirm them before relying on them in a purchase decision.
Copyright 2024 Charleston Trident Multiple Listing Service, Inc. All rights reserved.

