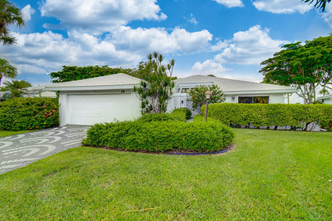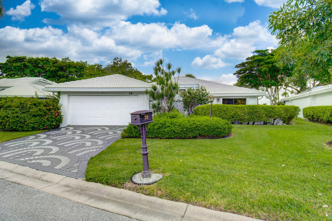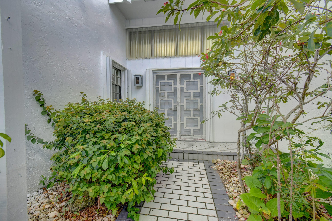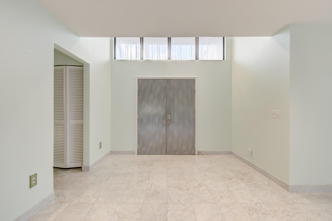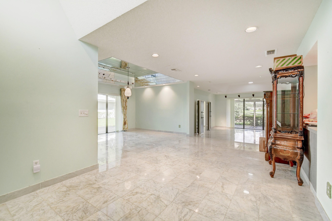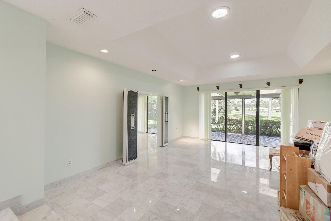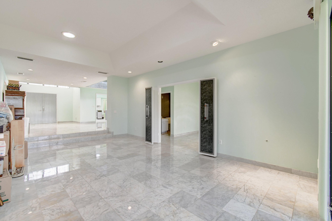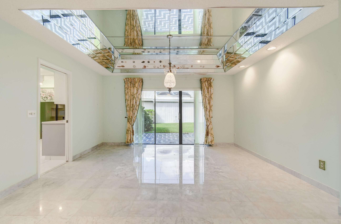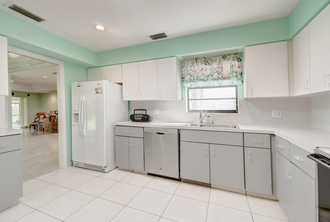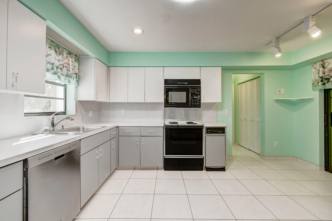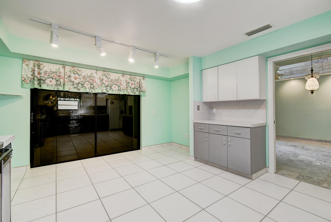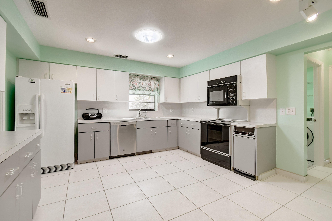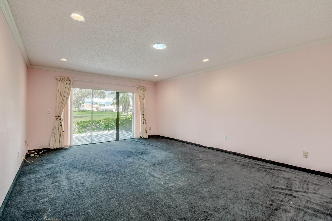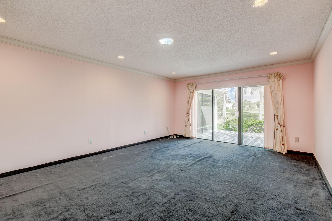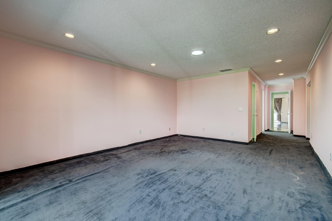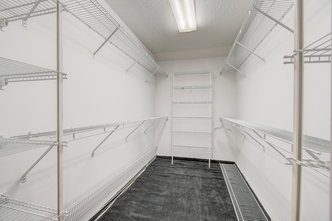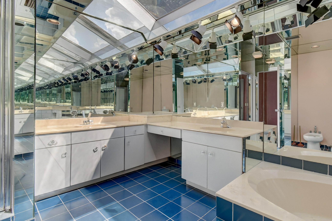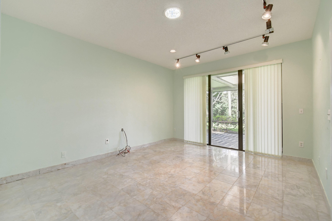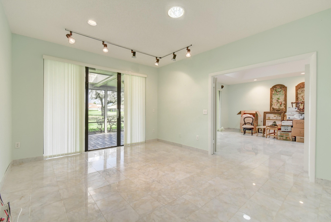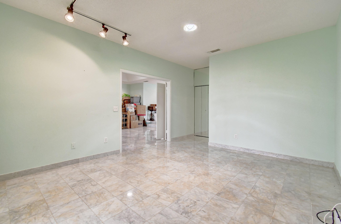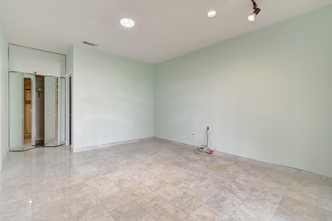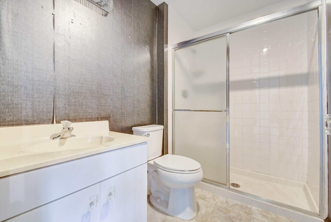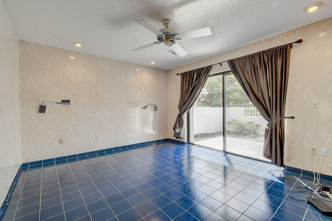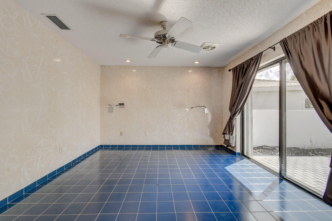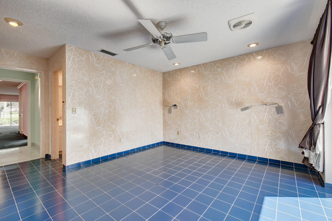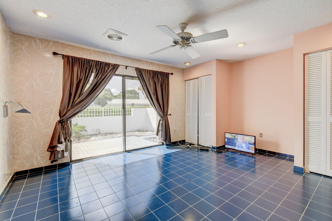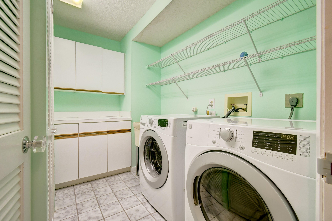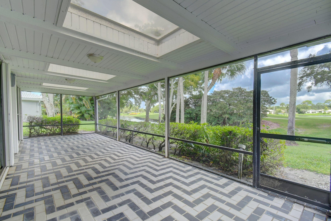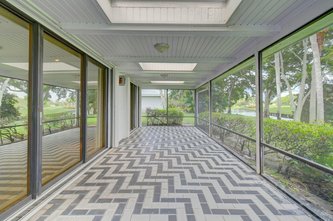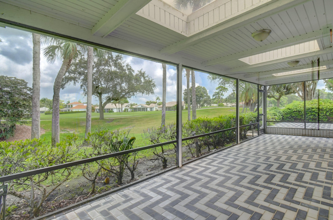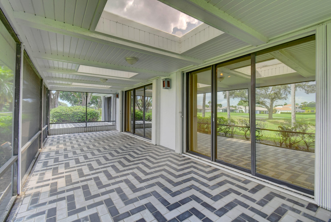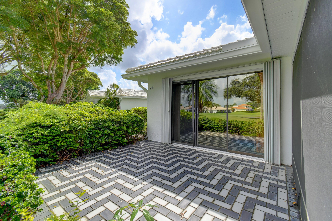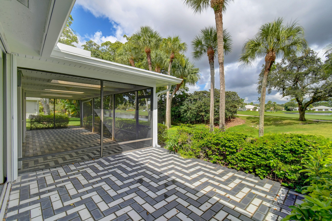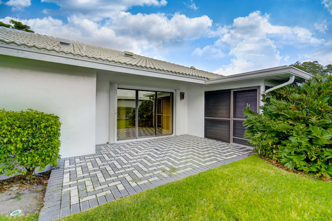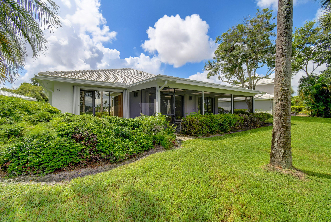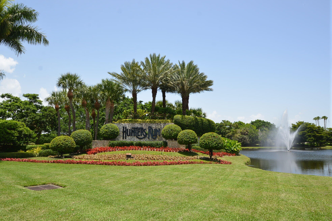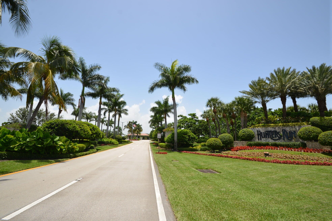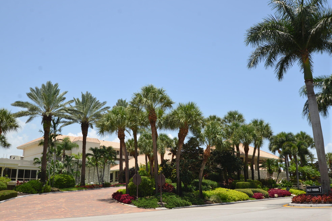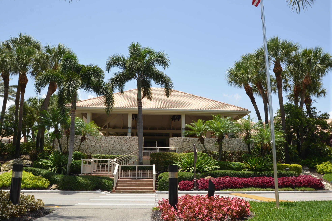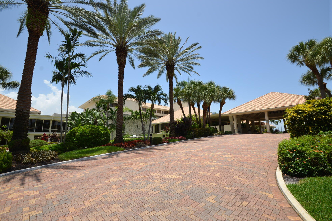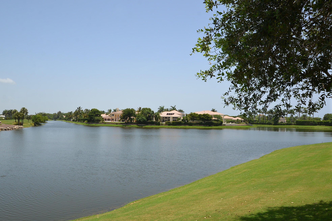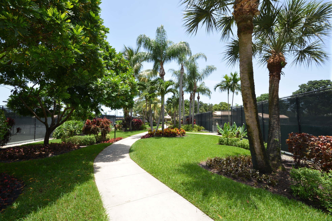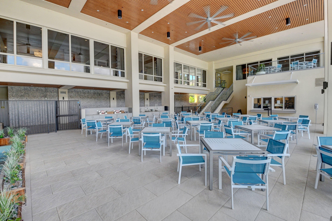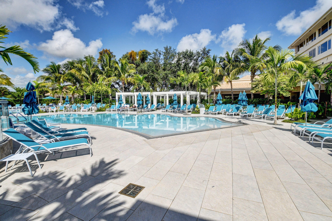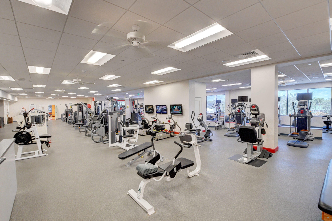Address28 Estate Dr, Boynton Beach, FL, 33436
Price$442,225
- 3 Beds
- 3 Baths
- Residential
- 2,458 SQ FT
- Built in 1980
Now's your chance to experience the ultimate Country Club lifestyle with the lowest priced single-family home in the prestigious Estates community of Hunters Run. This 3 bedroom, 3 bath home overlooks the golf course, has a brand NEW roof and gutters and exterior paint and is ready for new owners to make it their own. The Estates is one of the 23 associations located within the premier Hunters Run Country Club community, conveniently located in Boynton and just 10 minutes from Delray Beach's famous Atlantic Avenue and downtown area. Hunters Run offers 54 holes of championship golf, 18 tennis courts, 12 pickleball courts, state of the art fitness center, Club Spa, and 7 restaurants. Whether you prefer to be active and social or simply relax on your private patio with golf course views,this community offers something for everyone. Owner is very motivated; as is sale; needs some TLC but priced to move quickly.
Essential Information
- MLS® #RX-10914125
- Price$442,225
- HOA Fees$1,558
- Taxes$7,962 (2022)
- Bedrooms3
- Bathrooms3.00
- Full Baths3
- Square Footage2,458
- Acres0.00
- Price/SqFt$180 USD
- Year Built1980
- TypeResidential
- RestrictionsBuyer Approval
- StatusActive
Community Information
- Address28 Estate Dr
- Area4520
- DevelopmentHUNTERS RUN
- CityBoynton Beach
- CountyPalm Beach
- StateFL
- Zip Code33436
Sub-Type
Residential, Single Family Detached
Subdivision
ESTATES AT HUNTERS RUN CONDO
Amenities
Clubhouse, Exercise Room, Golf Course, Manager on Site, Pool, Sidewalks, Tennis, Game Room, Spa-Hot Tub, Putting Green, Cafe/Restaurant, Pickleball
Parking
Garage - Attached, Drive - Decorative
Interior Features
Built-in Shelves, Foyer, Laundry Tub, Roman Tub, Split Bedroom, Volume Ceiling, Walk-in Closet, Bar, Sky Light(s), Custom Mirror
Appliances
Auto Garage Open, Dishwasher, Dryer, Microwave, Range - Electric, Refrigerator, Washer, Water Heater - Elec
Cooling
Ceiling Fan, Central, Electric
Exterior Features
Covered Patio, Open Patio, Screened Patio
Lot Description
Sidewalks, Interior Lot, Golf Front
Windows
Verticals, Sliding, Blinds, Drapes
Elementary
Crosspointe Elementary School
Amenities
- UtilitiesPublic Sewer, Public Water
- # of Garages2
- ViewGolf
- WaterfrontNone
Interior
- HeatingCentral, Electric
- # of Stories1
- Stories1.00
Exterior
- RoofBarrel
- ConstructionCBS
School Information
- MiddleCarver Middle School
- HighAtlantic High School
Additional Information
- Days on Website247
- ZoningPUD(ci
Listing Details
- OfficeRE/MAX Services
Price Change History for 28 Estate Dr, Boynton Beach, FL (MLS® #RX-10914125)
| Date | Details | Change | |
|---|---|---|---|
| Status Changed from Price Change to Active | – | ||
| Status Changed from Active to Price Change | – | ||
| Price Reduced from $465,500 to $442,225 | |||
| Status Changed from Price Change to Active | – | ||
| Price Reduced from $475,000 to $465,500 | |||
| Show More (10) | |||
| Status Changed from Active to Price Change | – | ||
| Price Reduced from $485,000 to $475,000 | |||
| Status Changed from Price Change to Active | – | ||
| Status Changed from Active to Price Change | – | ||
| Price Reduced from $515,000 to $485,000 | |||
| Status Changed from Price Change to Active | – | ||
| Price Reduced from $549,999 to $515,000 | |||
| Status Changed from Active to Price Change | – | ||
| Price Reduced from $574,999 to $549,999 | |||
| Status Changed from New to Active | – | ||
Similar Listings To: 28 Estate Dr, Boynton Beach

All listings featuring the BMLS logo are provided by BeachesMLS, Inc. This information is not verified for authenticity or accuracy and is not guaranteed. Copyright ©2024 BeachesMLS, Inc.
Listing information last updated on April 27th, 2024 at 5:45pm EDT.
 The data relating to real estate for sale on this web site comes in part from the Broker ReciprocitySM Program of the Charleston Trident Multiple Listing Service. Real estate listings held by brokerage firms other than NV Realty Group are marked with the Broker ReciprocitySM logo or the Broker ReciprocitySM thumbnail logo (a little black house) and detailed information about them includes the name of the listing brokers.
The data relating to real estate for sale on this web site comes in part from the Broker ReciprocitySM Program of the Charleston Trident Multiple Listing Service. Real estate listings held by brokerage firms other than NV Realty Group are marked with the Broker ReciprocitySM logo or the Broker ReciprocitySM thumbnail logo (a little black house) and detailed information about them includes the name of the listing brokers.
The broker providing these data believes them to be correct, but advises interested parties to confirm them before relying on them in a purchase decision.
Copyright 2024 Charleston Trident Multiple Listing Service, Inc. All rights reserved.

