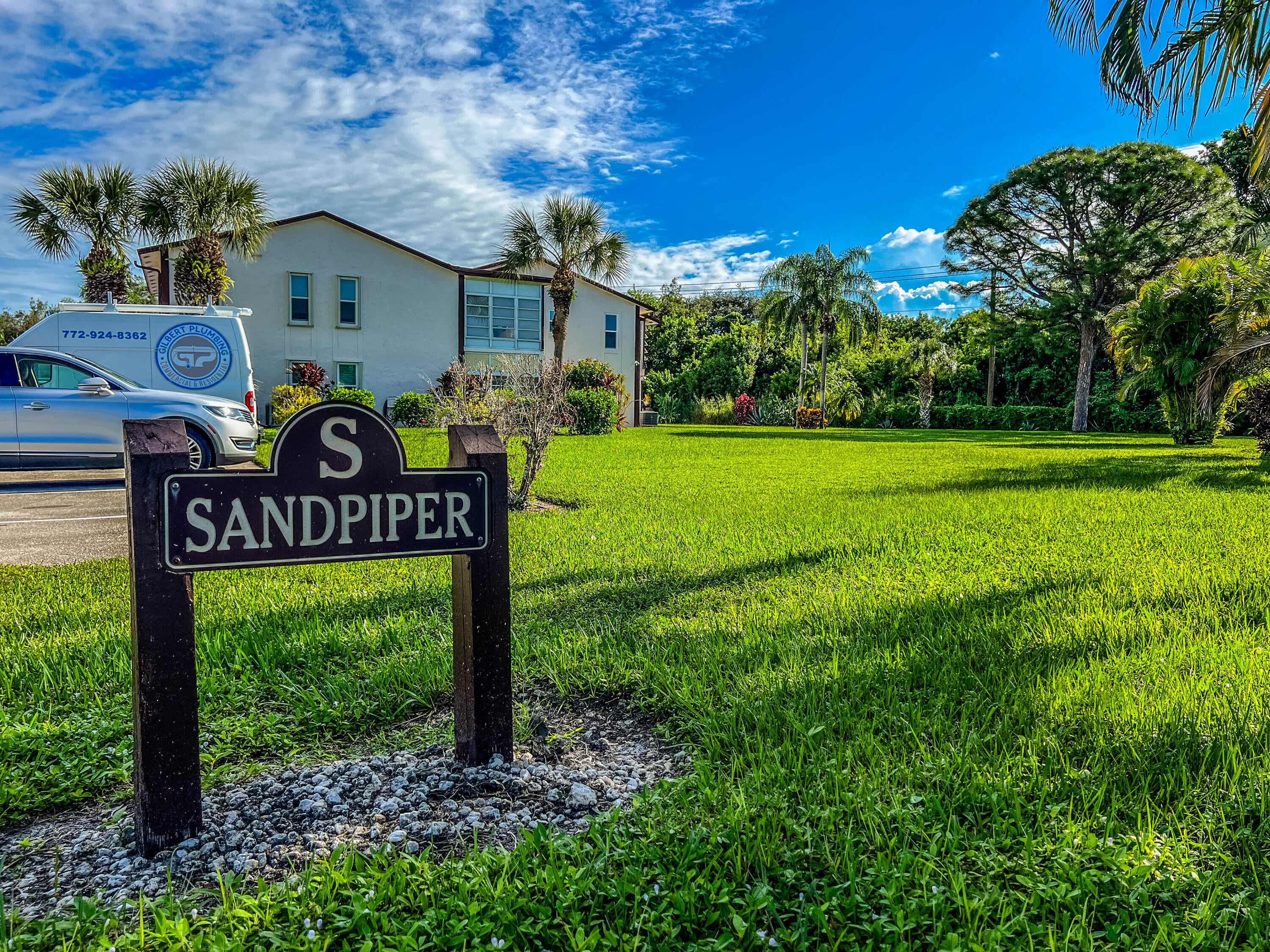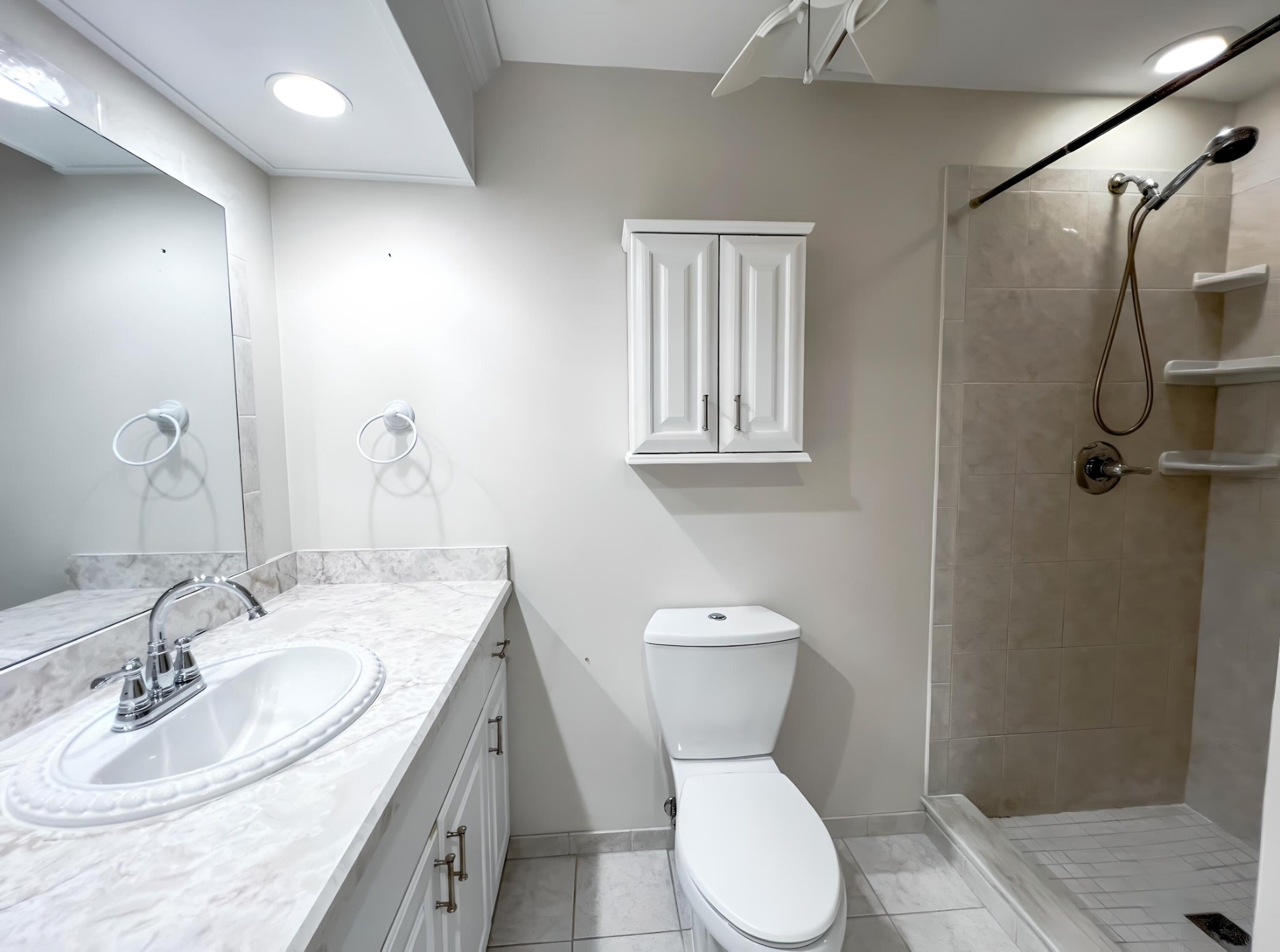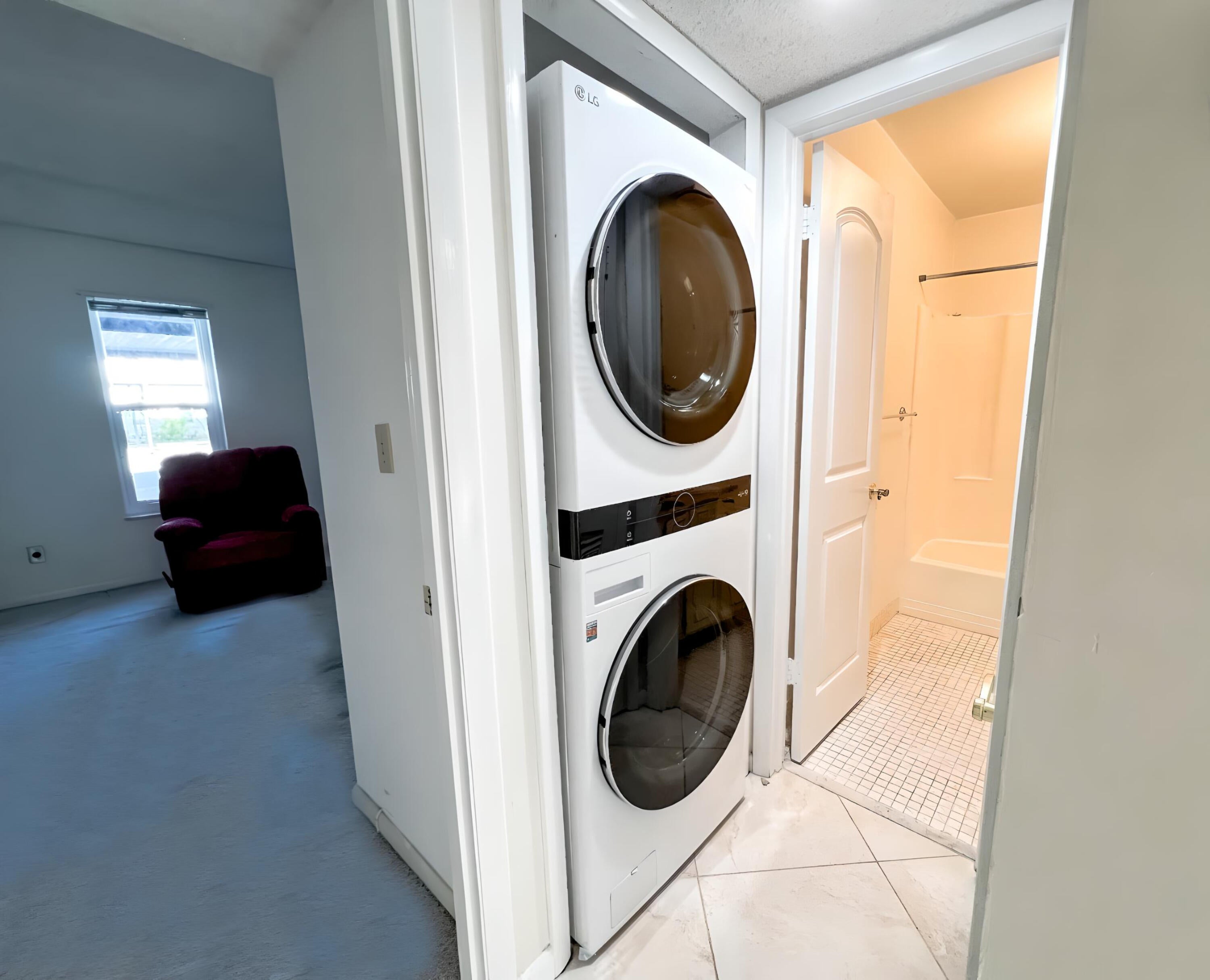Address6531 Se Federal Highway #s106, Stuart, FL, 34997
Price$249,000
- 2 Beds
- 2 Baths
- Residential
- 1,182 SQ FT
- Built in 1974
A condo reborn! Freshly painted with newly installed luxury vinyl plank flooring complementing the ceramic tile WITHOUT raising the price of the condo. This well maintained 2 bed, 2 bath 1st floor condo overlooks a Zen-like Garden. This home boasts an open floor plan, updated kitchen with all newer GE appliances, white kitchen cabinets and island. Spacious dining area and remodeled double door pantry. Spacious guest room with large closet has front facing view perfect for a bedroom, office or den. Additional circuit panel in foyer accommodates a generator up to 55 watts. Primary bedroom with walk-in closet has sliders leading to the patio/lanai. Enclosed patio/lanai with new storm-resistant sliding window and patio door leads to the picturesque garden.Additional storage located on the lanai. 2023 LG washer and dryer included. Roof was replaced by association in 2019. Impact windows throughout the unit with the exception of the lanai.
Essential Information
- MLS® #RX-10918718
- Price$249,000
- HOA Fees$439
- Taxes$296 (2022)
- Bedrooms2
- Bathrooms2.00
- Full Baths2
- Square Footage1,182
- Acres0.00
- Price/SqFt$211 USD
- Year Built1974
- TypeResidential
- Sub-TypeCondominium, Co-op
- StyleTraditional
- StatusActive Under Contract
Community Information
- CityStuart
- CountyMartin
- StateFL
- Zip Code34997
Restrictions
Buyer Approval, Tenant Approval, Interview Required, Lease OK, Lease OK w/Restrict
Address
6531 Se Federal Highway #s106
Area
7 - Stuart - South of Indian St
Subdivision
Twin Lakes South Condominium Association
Development
Twin Lakes South Condominium
Amenities
Pool, Tennis, Clubhouse, Exercise Room, Extra Storage, Game Room, Library, Manager on Site, Internet Included, Pickleball
Utilities
Public Sewer, Public Water, 3-Phase Electric, Cable
Parking
Carport - Detached, Guest, Deeded
Interior Features
Split Bedroom, Pantry, Walk-in Closet, Built-in Shelves, Cook Island, Entry Lvl Lvng Area
Appliances
Dishwasher, Dryer, Microwave, Range - Electric, Refrigerator, Smoke Detector, Generator Hookup, Storm Shutters, Washer/Dryer Hookup
Windows
Casement, Blinds, Hurricane Windows, Impact Glass
Amenities
- Parking Spaces1
- ViewGarden
- WaterfrontNone
Interior
- HeatingCentral
- CoolingCentral
- # of Stories1
- Stories1.00
Exterior
- Exterior FeaturesCovered Patio, Shutters
- RoofComp Shingle
- ConstructionCBS
Additional Information
- Days on Website235
- ZoningResidential
Listing Details
- OfficePartnership Realty Inc.
Price Change History for 6531 Se Federal Highway #s106, Stuart, FL (MLS® #RX-10918718)
| Date | Details | Change | |
|---|---|---|---|
| Status Changed from Active to Active Under Contract | – | ||
| Status Changed from Price Change to Active | – | ||
| Status Changed from Active to Price Change | – | ||
| Price Reduced from $254,000 to $249,000 | |||
| Status Changed from Price Change to Active | – | ||
| Show More (7) | |||
| Status Changed from Active to Price Change | – | ||
| Price Reduced from $259,000 to $254,000 | |||
| Status Changed from Price Change to Active | – | ||
| Status Changed from Active to Price Change | – | ||
| Status Changed from Price Change to Active | – | ||
| Status Changed from Coming Soon to Price Change | – | ||
| Price Increased from $219,990 to $259,000 | |||
Similar Listings To: 6531 Se Federal Highway #s106, Stuart
- 4343 Se Mulford Lane
- 7290 S Kanner Hwy
- 2835 Se Saint Lucie Blvd
- 3620 Se Dixie Hwy
- 5675 Se Orange St
- 2986 Sw Trailside Path
- 2986 Sw Trailside Path
- 5570 Se Miles Grant Rd
- 299 Sw Lost River Rd
- 4400 Se Whiticar Wy
- 4665 Se Waterford Dr
- 7186 Sw Quiet River Ct
- 6676 Se Barrington Dr
- 3572 Se Court Dr
- 4697 Se Waterford Dr

All listings featuring the BMLS logo are provided by BeachesMLS, Inc. This information is not verified for authenticity or accuracy and is not guaranteed. Copyright ©2024 BeachesMLS, Inc.
Listing information last updated on May 3rd, 2024 at 10:30am EDT.
 The data relating to real estate for sale on this web site comes in part from the Broker ReciprocitySM Program of the Charleston Trident Multiple Listing Service. Real estate listings held by brokerage firms other than NV Realty Group are marked with the Broker ReciprocitySM logo or the Broker ReciprocitySM thumbnail logo (a little black house) and detailed information about them includes the name of the listing brokers.
The data relating to real estate for sale on this web site comes in part from the Broker ReciprocitySM Program of the Charleston Trident Multiple Listing Service. Real estate listings held by brokerage firms other than NV Realty Group are marked with the Broker ReciprocitySM logo or the Broker ReciprocitySM thumbnail logo (a little black house) and detailed information about them includes the name of the listing brokers.
The broker providing these data believes them to be correct, but advises interested parties to confirm them before relying on them in a purchase decision.
Copyright 2024 Charleston Trident Multiple Listing Service, Inc. All rights reserved.































