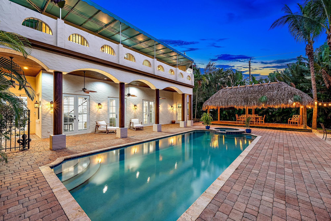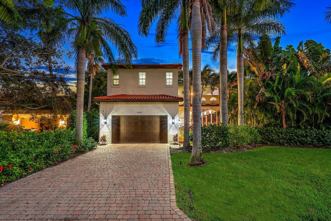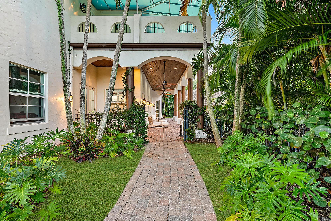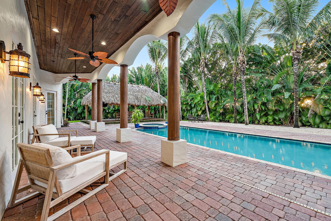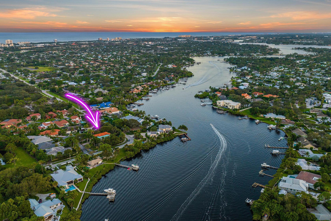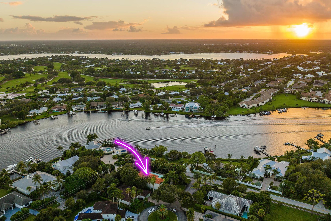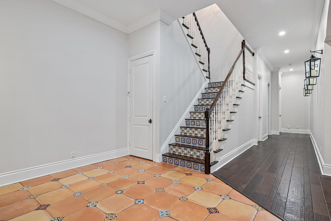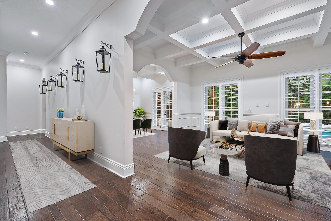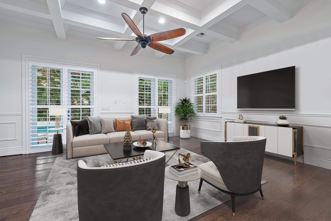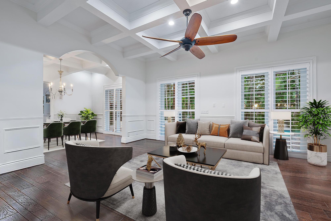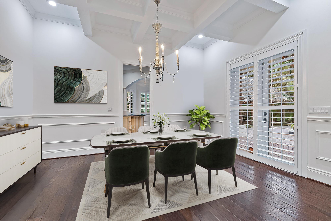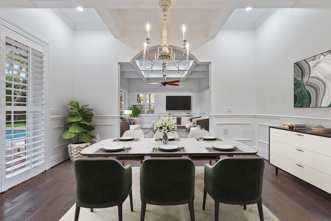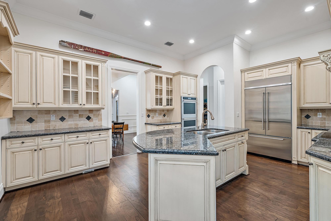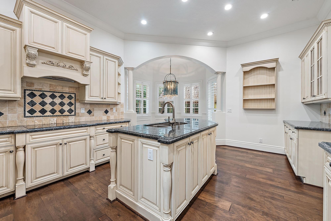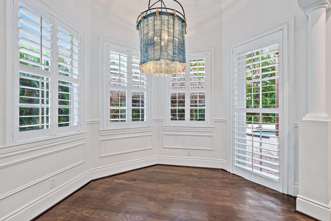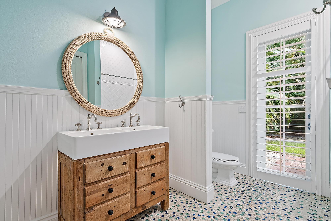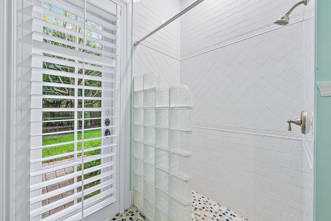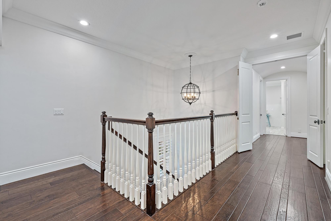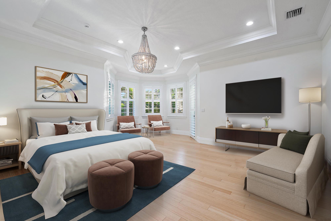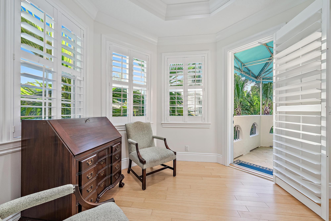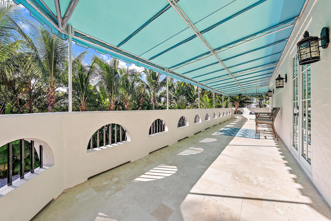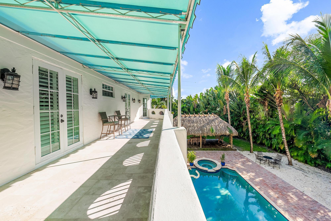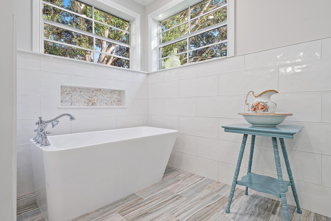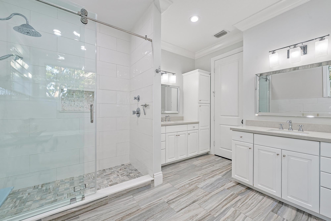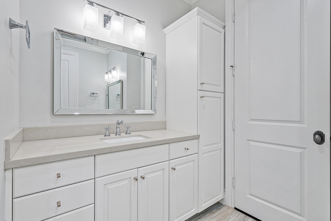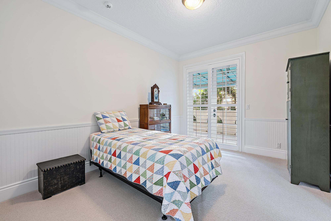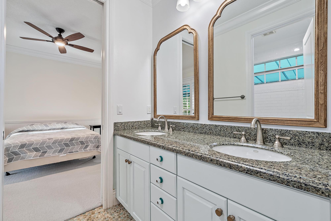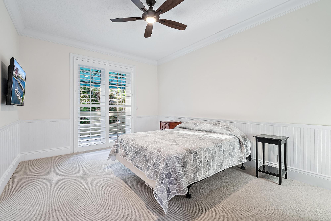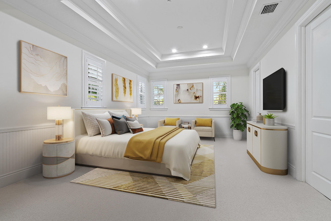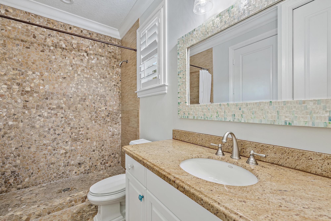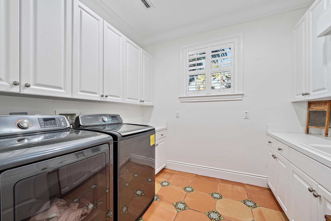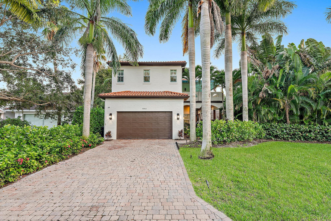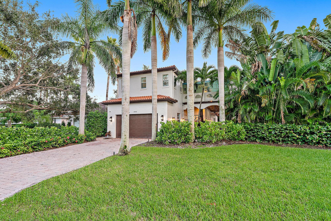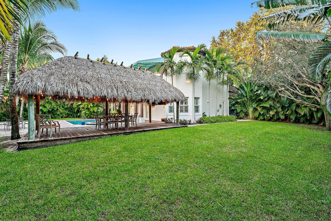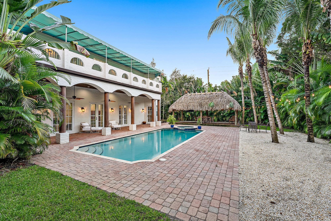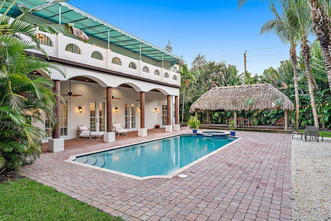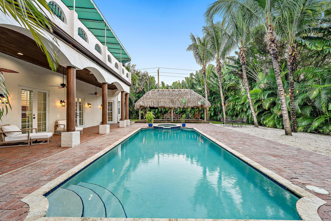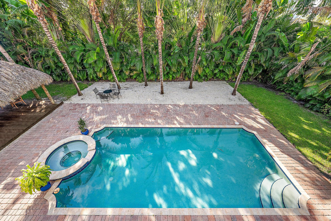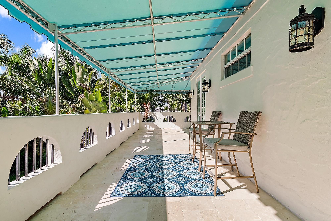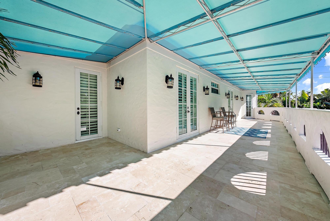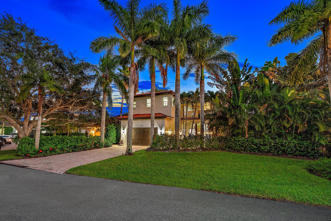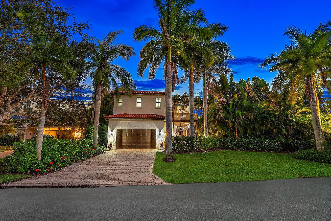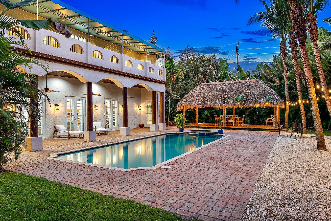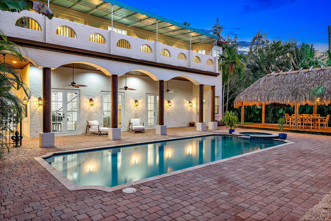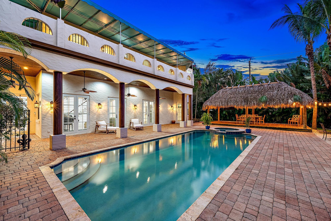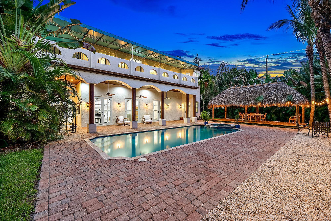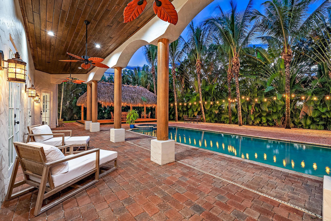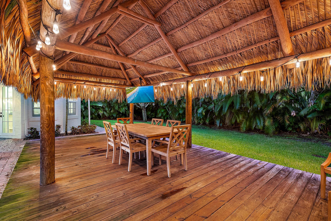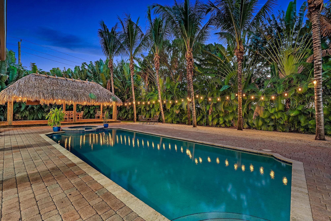Address10802 Se Arielle Ter, Tequesta, FL, 33469
Price$1,850,000
- 4 Beds
- 4 Baths
- Residential
- 3,530 SQ FT
- Built in 2005
Welcome to your dream home in the heart of Tequesta! Nestled within the highly sought after gated community of Waters Edge, this one of a kind, two-story home is situated in an enclave of only 8 homes! Featuring 4 bedrooms, 4 bathrooms and over 3,500 square feet. This home offers a timeless Spanish inspired design, durable CBS construction, impact windows and doors throughout, as well as an expansive second story balcony overlooking the breathtaking backyard equipped with a large covered patio, sparkling heated pool with spa, tropical tiki hut and ample yard space with lush Florida landscaping. From the moment you cross the threshold of the inviting French doors, you will be captivated by the home's character. You are greeted by intricate mosaic tile work in the entryway,flooding natural light, and soaring high ceilings. As you make your way into the main living area of the home, your gaze will be naturally drawn upward to the coffered ceilings and crown molding, adding an extra touch of sophistication to the space. This room is filled with an abundant amount of natural light and offers a captivating view of the pool and the expansive backyard through the plantation shutters that you will see throughout the home. The well-conceived floor plan seamlessly unites the living, dining, and kitchen areas, making it ideally suited for the needs of daily living while also creating an inviting setting for elegant entertaining. The sizable kitchen is a chef's dream, equipped with top-of-the-line, stainless steel appliances, granite countertops, and custom cabinetry. The large island in the center of the kitchen offers even more counter space and cabinetry, perfect for all of your daily and entertaining needs. The cozy breakfast nook in the kitchen makes for the perfect spot to sip your morning coffee and start your day. Adjacent to the kitchen is the sizable butler's pantry for added storage. As you make your way up to the second floor, you will find the four spacious bedrooms, including TWO large master suites on opposite sides of the hall, both with ensuite bathrooms and large walk-in closets. Each bedroom offers an abundance of natural light, and is adorned with custom details and unique lighting fixtures, adding to the home's character and charm. The primary bedroom is a true sanctuary, offering ample space and the luxury of two sizable walk-in closets. The light and bright ensuite bathroom exudes a spa-like atmosphere, featuring dual vanities, a stand alone tub, and updated shower, inviting you to unwind in the elegance of a well-appointed space, perfect for relaxation and pampering. One of the true highlights of this property is the large second-story balcony, accessible from each bedroom. It's the perfect spot for sipping your morning coffee or enjoying a glass of wine as the sun sets over your tropical paradise. The custom railing and finishes on the balcony create a private, serene atmosphere for relaxation. Make your way back down the stairs and step outside to your own private oasis, where the large backyard and pool beckon you to bask in the Florida sun. Whether you're taking a refreshing dip in the pool, grilling with friends, or enjoying a leisurely day by the water, this space is designed for outdoor living at its finest. Lay out in the sun, or relax in the shade of your very own tiki hut! This backyard truly has it all! And let's not forget the security and serenity of living in a small, private gated community. Your family will have peace of mind, knowing that you're in a safe and exclusive enclave. Located in the picturesque town of Tequesta, you're just a stone's throw away from beautiful beaches, renowned golf courses, and world-class dining and shopping. This is more than a home; it's a lifestyle. Don't miss this incredible opportunity to own a piece of paradise in Waters Edge. Schedule your showing today and make this Tequesta gem your forever home!
Essential Information
- MLS® #RX-10926182
- Price$1,850,000
- HOA Fees$300
- Taxes$16,250 (2022)
- Bedrooms4
- Bathrooms4.00
- Full Baths4
- Square Footage3,530
- Acres0.33
- Price/SqFt$524 USD
- Year Built2005
- TypeResidential
- RestrictionsOther
- Style< 4 Floors
- StatusActive
Community Information
- Address10802 Se Arielle Ter
- Area5060
- SubdivisionWaters Edge, Riverview
- DevelopmentWaters Edge
- CityTequesta
- CountyMartin
- StateFL
- Zip Code33469
Sub-Type
Residential, Single Family Detached
Utilities
3-Phase Electric, Public Sewer, Public Water
Parking
2+ Spaces, Driveway, Garage - Attached
Pool
Spa, Heated, Equipment Included
Interior Features
Entry Lvl Lvng Area, French Door, Cook Island, Pantry, Walk-in Closet
Appliances
Auto Garage Open, Dishwasher, Disposal, Dryer, Freezer, Ice Maker, Range - Electric, Refrigerator, Washer, Water Heater - Elec
Exterior Features
Covered Balcony, Covered Patio, Deck, Fence
Lot Description
1/4 to 1/2 Acre, Corner Lot, Cul-De-Sac, Sidewalks
Windows
Impact Glass, Plantation Shutters
Elementary
Hobe Sound Elementary School
Amenities
- AmenitiesNone
- # of Garages2
- ViewOther, Pool
- WaterfrontNone
- Has PoolYes
Interior
- HeatingCentral
- CoolingCeiling Fan, Central
- # of Stories2
- Stories2.00
Exterior
- RoofBarrel
- ConstructionCBS
School Information
- MiddleMurray Middle School
- HighSouth Fork High School
Additional Information
- Days on Website201
- ZoningR-2B
Listing Details
- OfficeCompass Florida LLC
Price Change History for 10802 Se Arielle Ter, Tequesta, FL (MLS® #RX-10926182)
| Date | Details | Change | |
|---|---|---|---|
| Status Changed from Price Change to Active | – | ||
| Status Changed from Active to Price Change | – | ||
| Price Reduced from $1,875,000 to $1,850,000 | |||
| Status Changed from Price Change to Active | – | ||
| Status Changed from Active to Price Change | – | ||
| Show More (3) | |||
| Price Reduced from $1,925,000 to $1,875,000 | |||
| Status Changed from New to Active | – | ||
| Status Changed from Coming Soon to New | – | ||
Similar Listings To: 10802 Se Arielle Ter, Tequesta

All listings featuring the BMLS logo are provided by BeachesMLS, Inc. This information is not verified for authenticity or accuracy and is not guaranteed. Copyright ©2024 BeachesMLS, Inc.
Listing information last updated on April 27th, 2024 at 3:45pm EDT.
 The data relating to real estate for sale on this web site comes in part from the Broker ReciprocitySM Program of the Charleston Trident Multiple Listing Service. Real estate listings held by brokerage firms other than NV Realty Group are marked with the Broker ReciprocitySM logo or the Broker ReciprocitySM thumbnail logo (a little black house) and detailed information about them includes the name of the listing brokers.
The data relating to real estate for sale on this web site comes in part from the Broker ReciprocitySM Program of the Charleston Trident Multiple Listing Service. Real estate listings held by brokerage firms other than NV Realty Group are marked with the Broker ReciprocitySM logo or the Broker ReciprocitySM thumbnail logo (a little black house) and detailed information about them includes the name of the listing brokers.
The broker providing these data believes them to be correct, but advises interested parties to confirm them before relying on them in a purchase decision.
Copyright 2024 Charleston Trident Multiple Listing Service, Inc. All rights reserved.

