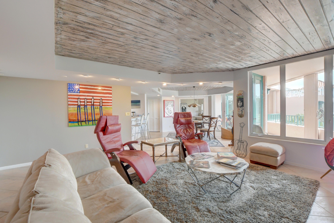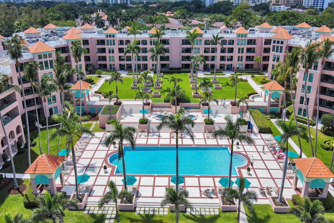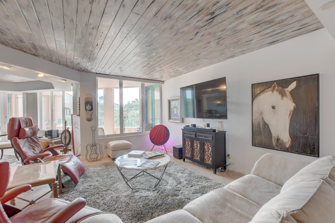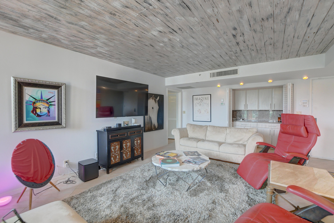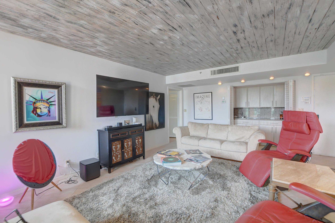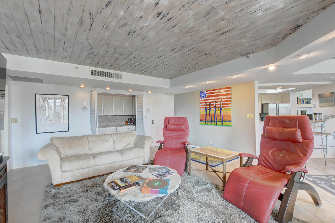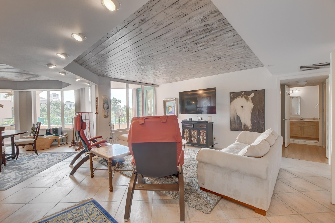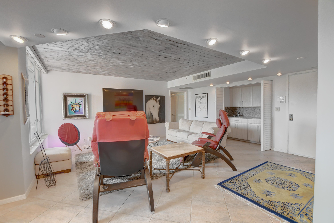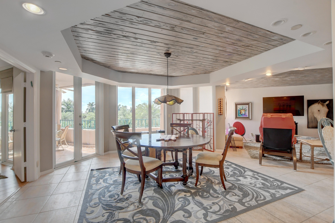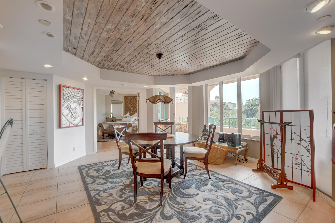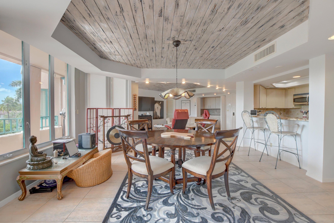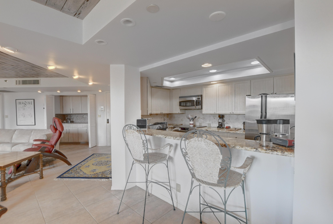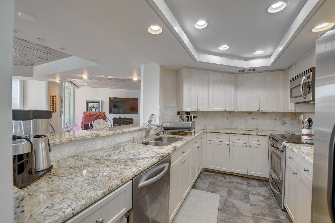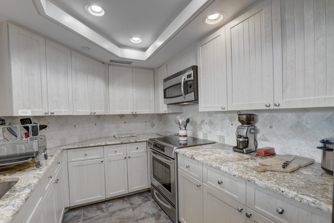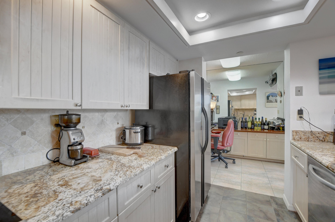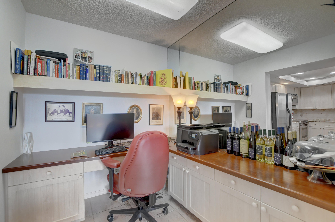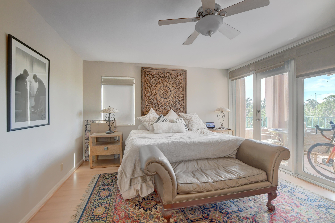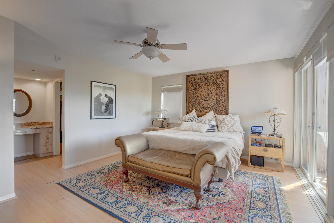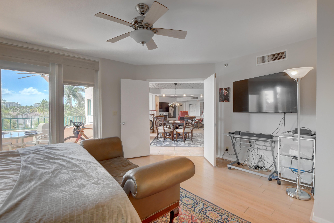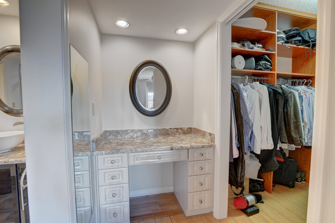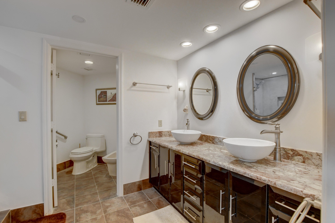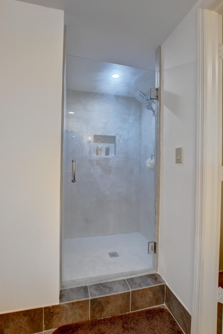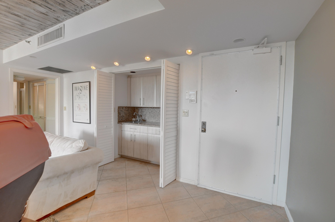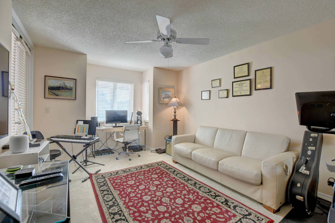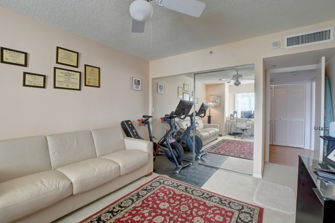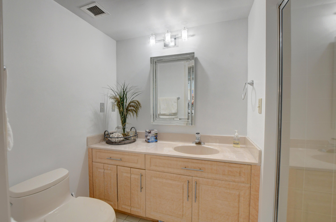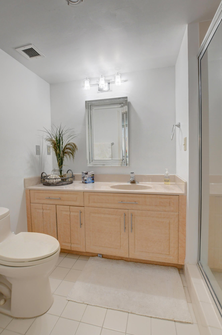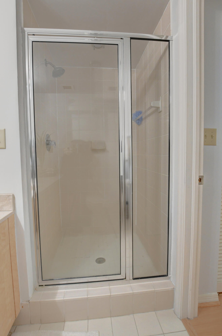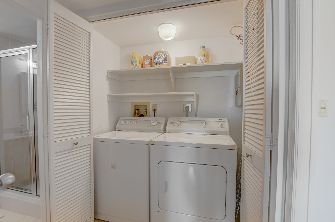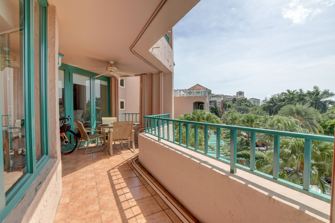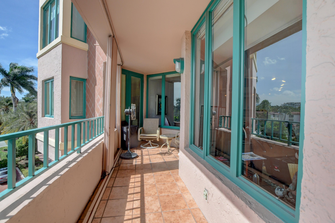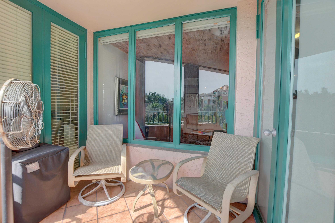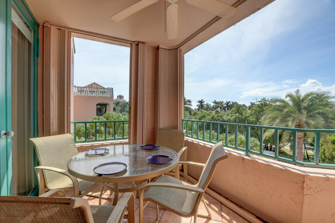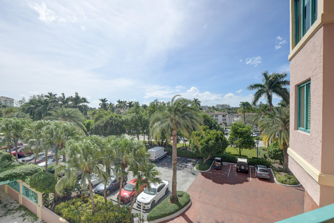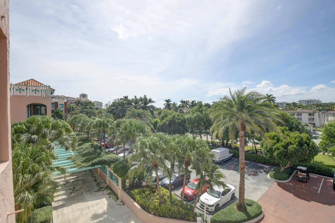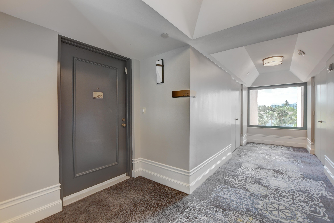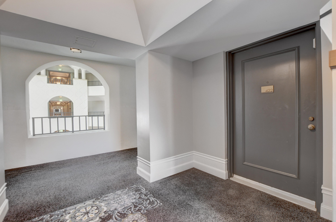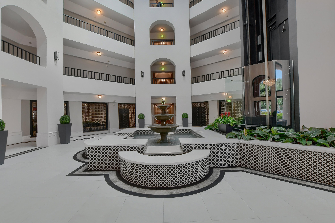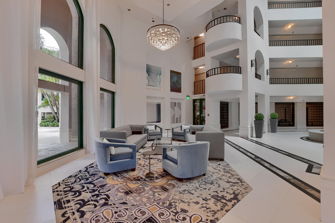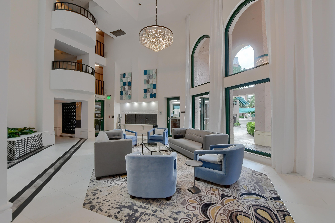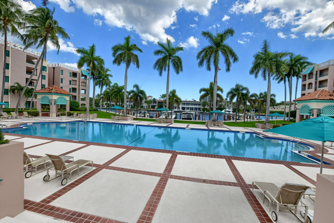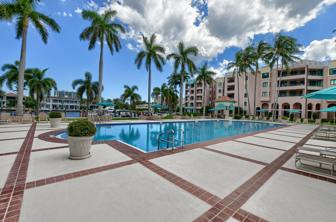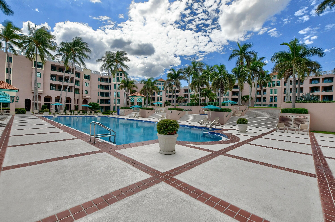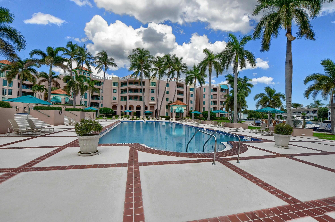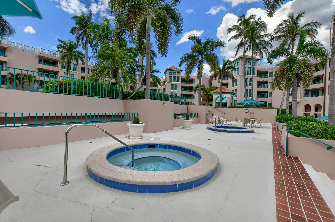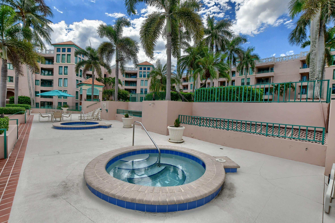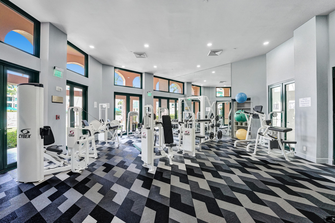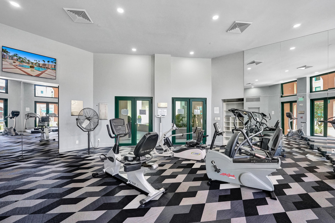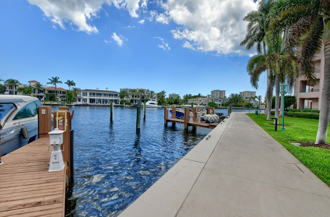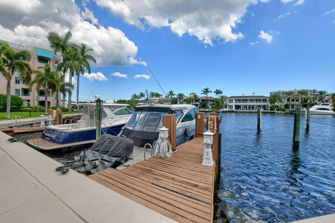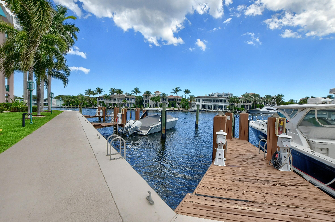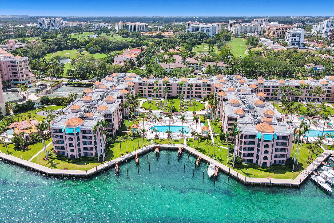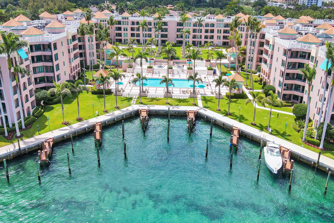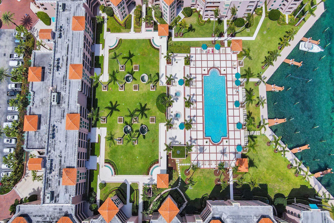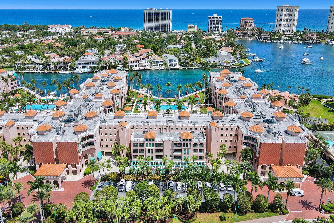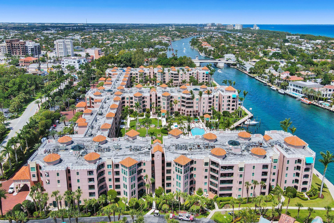Address120 Se 5Th Av #422, Boca Raton, FL, 33432
Price$789,000
- 2 Beds
- 2 Baths
- Residential
- 1,630 SQ FT
- Built in 1988
LOCATION, LOCATION, LOCATION!! This convertible two bedroom split floor plan feels like a private enclave with no attached neighbors on the grounds of the Boca Resort! This is luxury living at its finest. Full service building with 24 hour security, amenities galore and immaculately maintained. This Southwest facing unit with lush, tropical, magnificent sunset views feels spacious and open with access to the large balcony from all rooms. Both Bathrooms have been nicely updated and the primary has an extra large artisanal walk in shower. Specialty stained wood ceiling adds a warm feel with recessed lighting throughout. Short stroll to shopping, entertainment and restaurants, the property is situated on the intracoastal and close to the beach, all in the heart of East Boca.
Essential Information
- MLS® #RX-10927654
- Price$789,000
- HOA Fees$2,957
- Taxes$5,658 (2022)
- Bedrooms2
- Bathrooms2.00
- Full Baths2
- Square Footage1,630
- Acres0.00
- Price/SqFt$484 USD
- Year Built1988
- TypeResidential
- Sub-TypeCondominium, Co-op
- Style4+ Floors, Mediterranean
- StatusPrice Change
Community Information
- Address120 Se 5Th Av #422
- Area4260
- SubdivisionMIZNER COURT CONDO
- CityBoca Raton
- CountyPalm Beach
- StateFL
- Zip Code33432
Restrictions
Buyer Approval, Tenant Approval, Interview Required, Lease OK w/Restrict, Comercial Vehicles Prohibited, No Truck, No RV
Amenities
Bike Storage, Community Room, Elevator, Exercise Room, Pool, Trash Chute, Tennis, Clubhouse, Lobby, Extra Storage, Library, Sauna, Sidewalks, Billiards, Manager on Site, Whirlpool
Utilities
Cable, 3-Phase Electric, Public Sewer, Public Water
Parking
Assigned, Covered, Garage - Building, Guest, Vehicle Restrictions
Waterfront
Intracoastal, Fixed Bridges, Ocean Access, Marina
Interior Features
Wet Bar, Split Bedroom, Fire Sprinkler, Closet Cabinets
Appliances
Dishwasher, Dryer, Microwave, Range - Electric, Refrigerator, Washer
Elementary
Boca Raton Elementary School
Middle
Boca Raton Community Middle School
High
Boca Raton Community High School
Amenities
- # of Garages1
- ViewGolf, Garden
- Is WaterfrontYes
Interior
- HeatingCentral, Electric
- CoolingCentral, Electric
- # of Stories5
- Stories5.00
Exterior
- Exterior FeaturesCovered Balcony, Shutters
- Lot DescriptionEast of US-1
- WindowsBlinds, Drapes
- RoofS-Tile, Concrete Tile
- ConstructionCBS
School Information
Additional Information
- Days on Website195
- ZoningR5(cit
Listing Details
- OfficeColdwell Banker/ BR
Price Change History for 120 Se 5Th Av #422, Boca Raton, FL (MLS® #RX-10927654)
| Date | Details | Change | |
|---|---|---|---|
| Price Reduced from $849,000 to $789,000 | |||
| Status Changed from Active to Price Change | – | ||
| Price Reduced from $860,000 to $849,000 | |||
| Status Changed from Price Change to Active | – | ||
| Status Changed from Active to Price Change | – | ||
| Show More (8) | |||
| Price Reduced from $884,000 to $860,000 | |||
| Status Changed from Price Change to Active | – | ||
| Status Changed from Active to Price Change | – | ||
| Price Reduced from $899,000 to $884,000 | |||
| Status Changed from Price Change to Active | – | ||
| Status Changed from Active to Price Change | – | ||
| Price Reduced from $925,000 to $899,000 | |||
| Status Changed from New to Active | – | ||
Similar Listings To: 120 Se 5Th Av #422, Boca Raton
- Boca Raton is One of 100 Best Places to Live in America
- The Top 8 Brunches in Boca Raton
- History from the Spooky Side: Walking Tours of Boca Raton Cemetery
- Boca Raton Riverfront Property May be Opened for Picnics
- 18 Can’t Miss Things to Do in Boca Raton
- 10 Best Restaurants in Boca Raton
- Living in Boca Raton: What to Know Before You Move
- 372 E Alexander Palm Rd
- 360 E Alexander Palm Rd
- 207 W Coconut Palm Rd
- 144 W Coconut Palm Rd
- 212 W Alexander Palm Rd
- 215 W Coconut Palm Rd
- 1207 Spanish River Rd
- 249 W Alexander Palm Rd
- 2989 Spanish River Rd
- 290 S Maya Palm Dr
- 174 W Coconut Palm Rd
- 169 W Key Palm Rd
- 251 W Coconut Palm Rd
- 1654 Sabal Palm Dr
- 1964 Royal Palm Wy

All listings featuring the BMLS logo are provided by BeachesMLS, Inc. This information is not verified for authenticity or accuracy and is not guaranteed. Copyright ©2024 BeachesMLS, Inc.
Listing information last updated on April 27th, 2024 at 3:30am EDT.
 The data relating to real estate for sale on this web site comes in part from the Broker ReciprocitySM Program of the Charleston Trident Multiple Listing Service. Real estate listings held by brokerage firms other than NV Realty Group are marked with the Broker ReciprocitySM logo or the Broker ReciprocitySM thumbnail logo (a little black house) and detailed information about them includes the name of the listing brokers.
The data relating to real estate for sale on this web site comes in part from the Broker ReciprocitySM Program of the Charleston Trident Multiple Listing Service. Real estate listings held by brokerage firms other than NV Realty Group are marked with the Broker ReciprocitySM logo or the Broker ReciprocitySM thumbnail logo (a little black house) and detailed information about them includes the name of the listing brokers.
The broker providing these data believes them to be correct, but advises interested parties to confirm them before relying on them in a purchase decision.
Copyright 2024 Charleston Trident Multiple Listing Service, Inc. All rights reserved.

