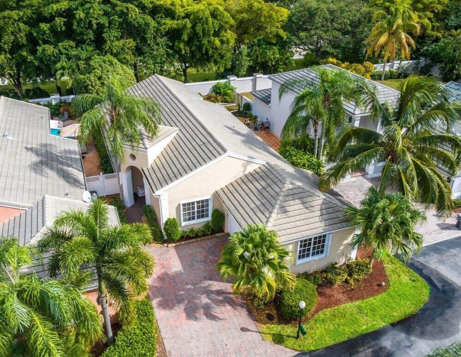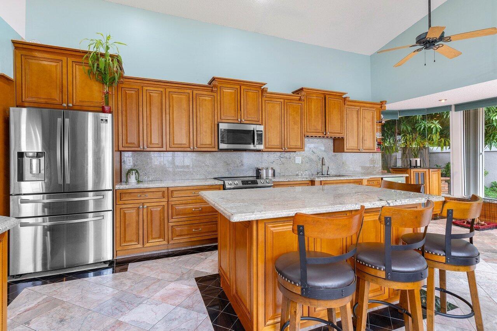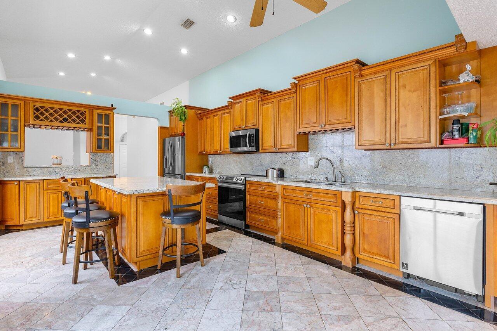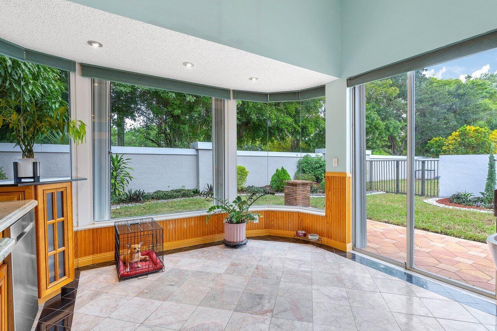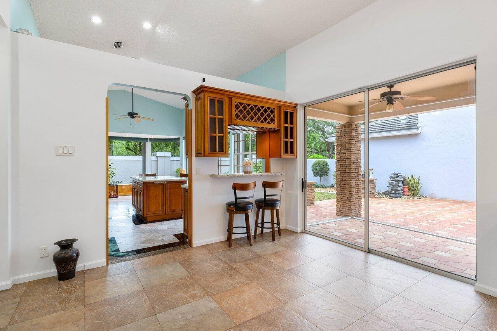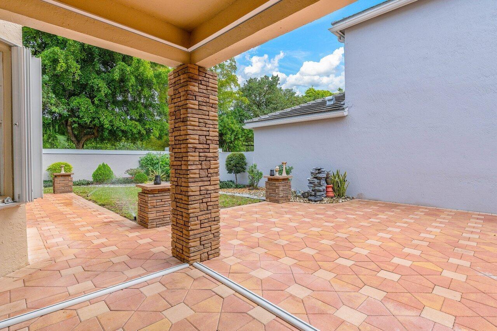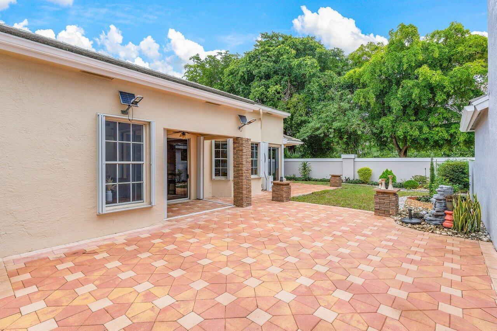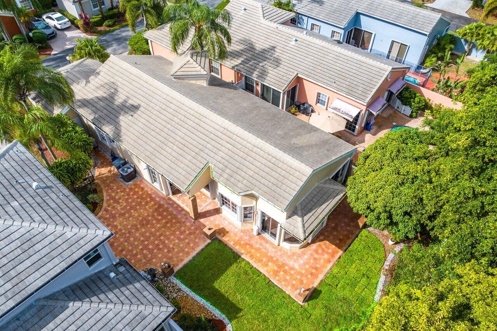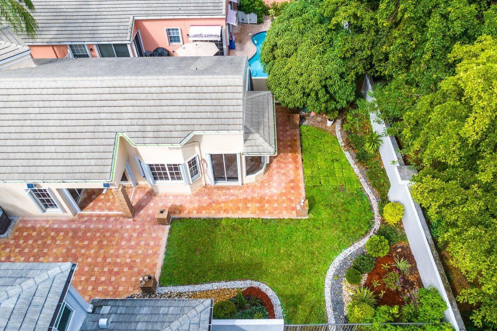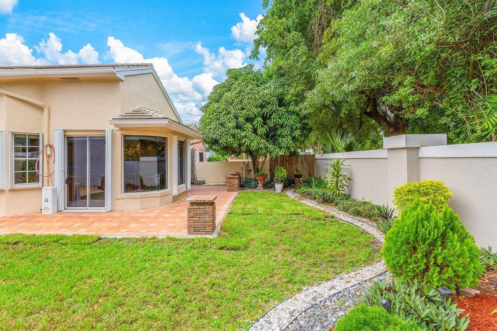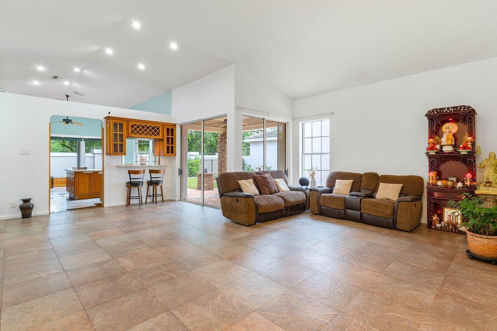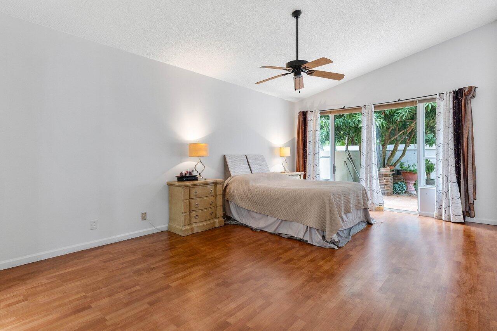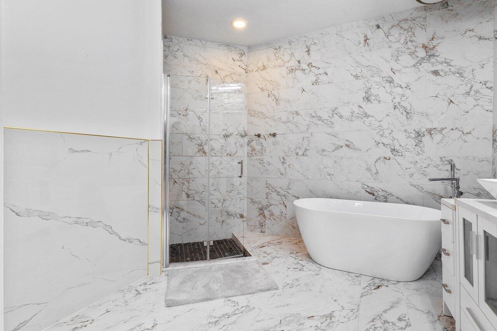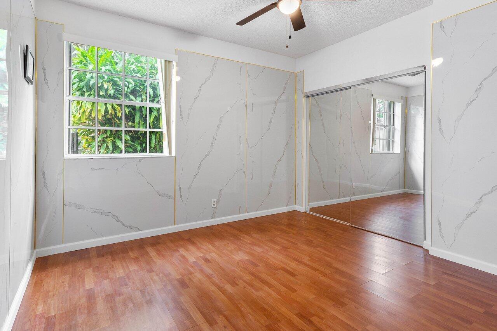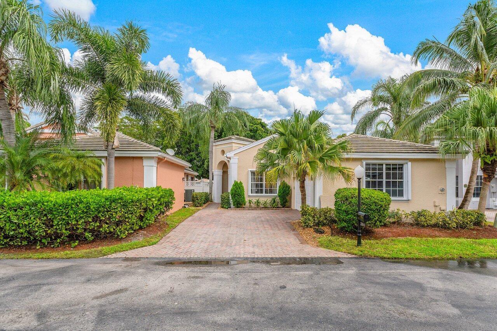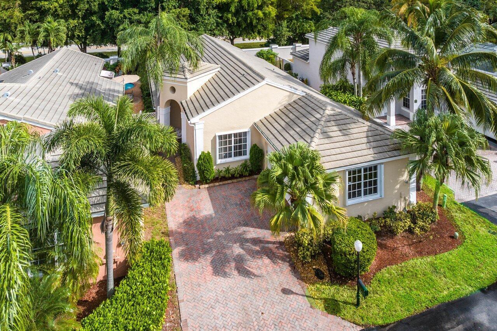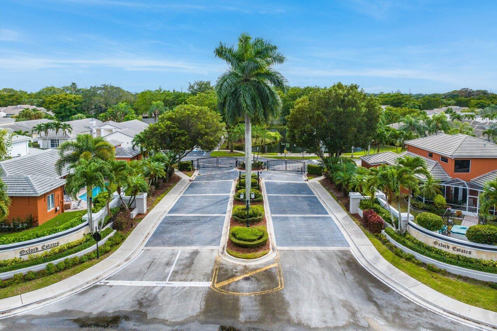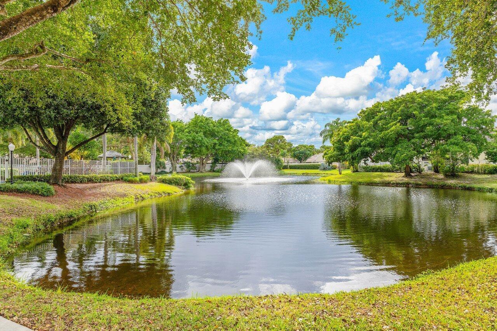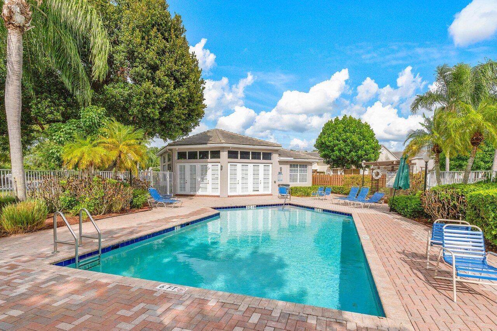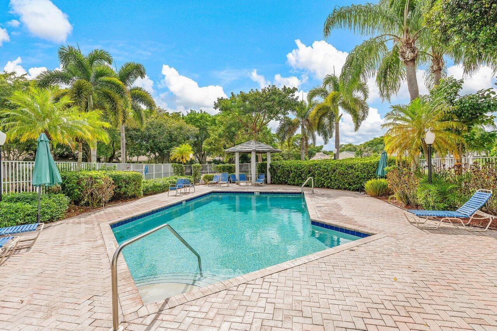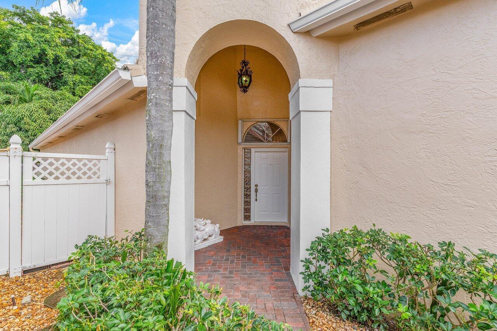Address22840 Windsor Wood Ct, Boca Raton, FL, 33433
Price$650,000
- 3 Beds
- 2 Baths
- Residential
- 2,128 SQ FT
- Built in 1993
Priced Below Market Appraised Value! Auction Property! Showings Friday & Sunday! Beautiful Oxford Estates a Gated Community w/ Mature Trees, Lakes, Clubhouse/Pool & LOW HOA. This Mediterranean Ranch offers So Many Upgrades and is Move-In Ready! ROOF 2019! Open & Spacious w/ High Ceilings & Split-Bdrm Floor plan. This is What you have been waiting for! The Beautiful Custom Eat-in Kitchen offers Hard Wood Cabinets, Newer Stainless Steel Applncs, Granite & Marble floors & LARGE ISLAND. The Spacious Main Suite Opens to New Luxurious Spa Bathroom w/ Walk-in Shower & Separate Soaking Tub. Brand New W/D & Laundry Room w/ Sink! Enjoy Over-Sized Lushly Landscaped backyard ~ Perfect for Relaxing w/ Kids/Pets! Live in the Heart of Boca w/the ''A'' Schools, Restaurants & Shopping *OK TO RENT*
Essential Information
- MLS® #RX-10936186
- Price$650,000
- HOA Fees$350
- Taxes$8,470 (2023)
- Bedrooms3
- Bathrooms2.00
- Full Baths2
- Square Footage2,128
- Acres0.14
- Price/SqFt$305 USD
- Year Built1993
- TypeResidential
- StyleMediterranean, Ranch
- StatusActive Under Contract
Community Information
- Address22840 Windsor Wood Ct
- Area4770
- CityBoca Raton
- CountyPalm Beach
- StateFL
- Zip Code33433
Sub-Type
Residential, Single Family Detached
Restrictions
Buyer Approval, Comercial Vehicles Prohibited, Lease OK, Maximum # Vehicles, Other
Subdivision
Oxford Estates / Southampton
Development
Southampton ~ Oxford Estates
Amenities
Cabana, Pool, Sidewalks, Clubhouse, Street Lights
Utilities
Cable, 3-Phase Electric, Public Sewer, Public Water
Parking
2+ Spaces, Garage - Attached, Driveway
Interior Features
Bar, Foyer, Cook Island, Split Bedroom, Walk-in Closet, Ctdrl/Vault Ceilings, Volume Ceiling, Roman Tub
Appliances
Auto Garage Open, Cooktop, Dishwasher, Disposal, Dryer, Microwave, Refrigerator, Smoke Detector, Washer, Water Heater - Elec
Cooling
Ceiling Fan, Central, Electric
Exterior Features
Auto Sprinkler, Covered Patio, Open Patio, Shutters, Fence, Awnings, Room for Pool
Lot Description
< 1/4 Acre, Treed Lot, Cul-De-Sac
Windows
Blinds, Sliding, Bay Window, Picture
Elementary
Del Prado Elementary School
High
Olympic Heights Community High
Amenities
- # of Garages2
- ViewGarden
- WaterfrontNone
Interior
- HeatingCentral, Electric
- # of Stories1
- Stories1.00
Exterior
- RoofConcrete Tile
- ConstructionCBS, Frame/Stucco
School Information
- MiddleOmni Middle School
Additional Information
- Days on Website171
- ZoningRS
Listing Details
- OfficeRe/Max Direct
Price Change History for 22840 Windsor Wood Ct, Boca Raton, FL (MLS® #RX-10936186)
| Date | Details | Change | |
|---|---|---|---|
| Status Changed from Price Change to Active Under Contract | – | ||
| Price Reduced from $690,000 to $650,000 | |||
| Status Changed from Active to Price Change | – | ||
| Price Reduced from $755,000 to $690,000 | |||
| Status Changed from Price Change to Active | – | ||
| Show More (6) | |||
| Status Changed from Active to Price Change | – | ||
| Price Reduced from $775,000 to $755,000 | |||
| Status Changed from Price Change to Active | – | ||
| Status Changed from Active to Price Change | – | ||
| Price Reduced from $785,000 to $775,000 | |||
| Status Changed from New to Active | – | ||
Similar Listings To: 22840 Windsor Wood Ct, Boca Raton
- Boca Raton is One of 100 Best Places to Live in America
- The Top 8 Brunches in Boca Raton
- History from the Spooky Side: Walking Tours of Boca Raton Cemetery
- Boca Raton Riverfront Property May be Opened for Picnics
- 18 Can’t Miss Things to Do in Boca Raton
- 10 Best Restaurants in Boca Raton
- Living in Boca Raton: What to Know Before You Move

All listings featuring the BMLS logo are provided by BeachesMLS, Inc. This information is not verified for authenticity or accuracy and is not guaranteed. Copyright ©2024 BeachesMLS, Inc.
Listing information last updated on May 4th, 2024 at 11:45am EDT.
 The data relating to real estate for sale on this web site comes in part from the Broker ReciprocitySM Program of the Charleston Trident Multiple Listing Service. Real estate listings held by brokerage firms other than NV Realty Group are marked with the Broker ReciprocitySM logo or the Broker ReciprocitySM thumbnail logo (a little black house) and detailed information about them includes the name of the listing brokers.
The data relating to real estate for sale on this web site comes in part from the Broker ReciprocitySM Program of the Charleston Trident Multiple Listing Service. Real estate listings held by brokerage firms other than NV Realty Group are marked with the Broker ReciprocitySM logo or the Broker ReciprocitySM thumbnail logo (a little black house) and detailed information about them includes the name of the listing brokers.
The broker providing these data believes them to be correct, but advises interested parties to confirm them before relying on them in a purchase decision.
Copyright 2024 Charleston Trident Multiple Listing Service, Inc. All rights reserved.

