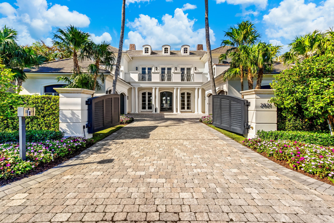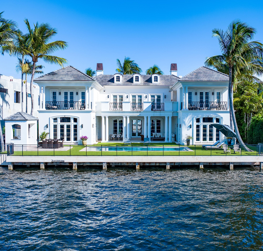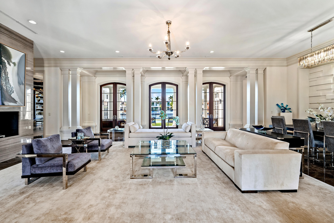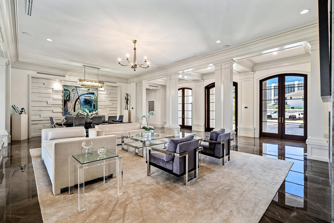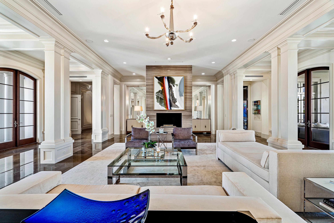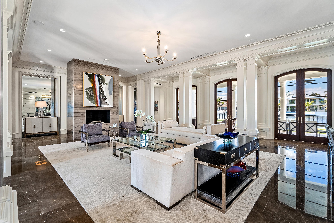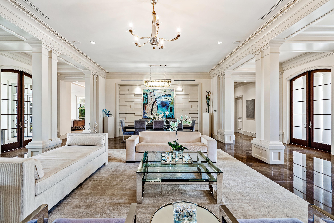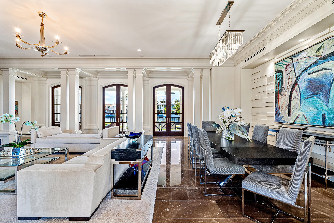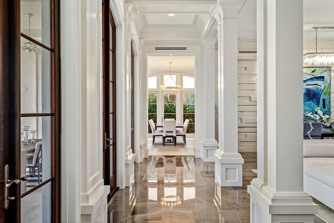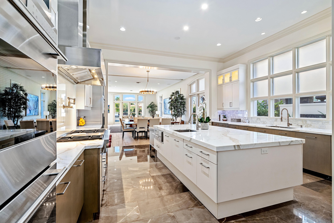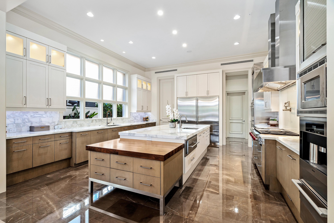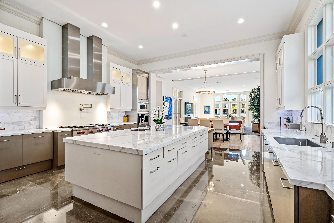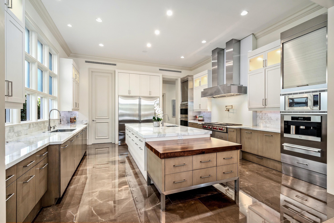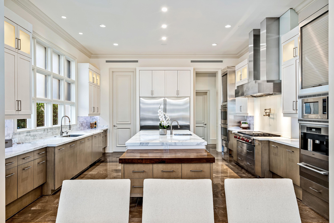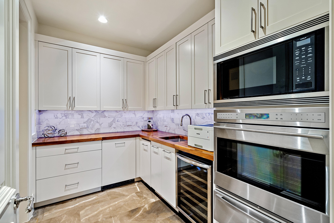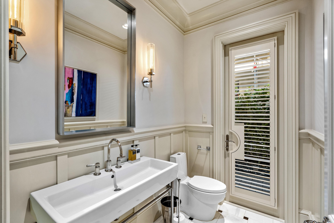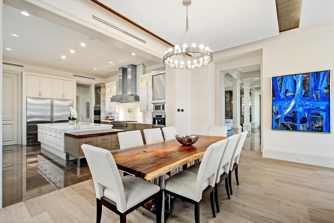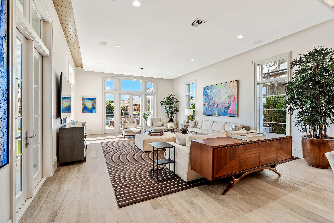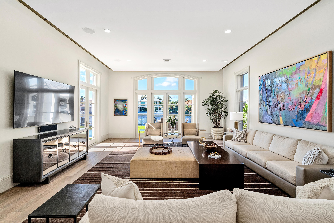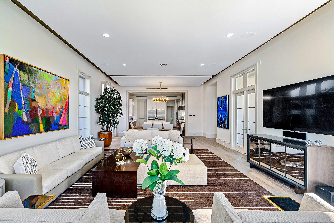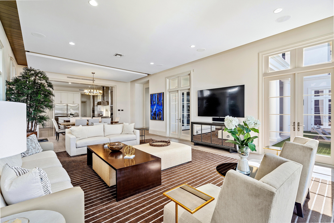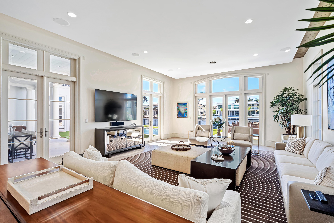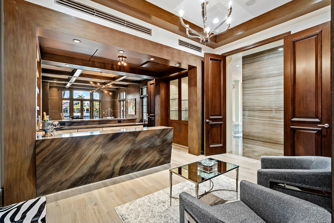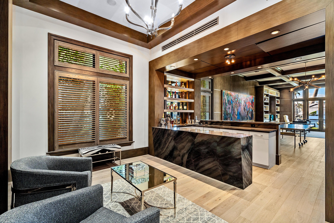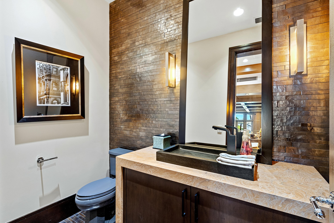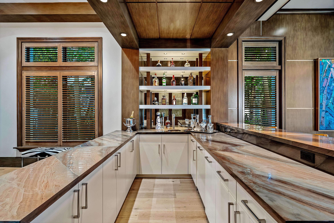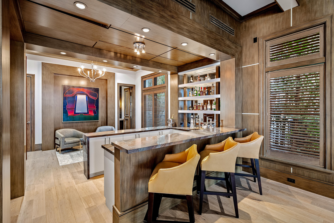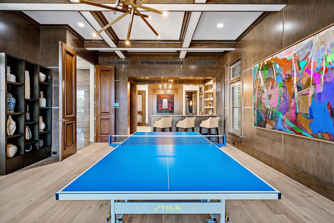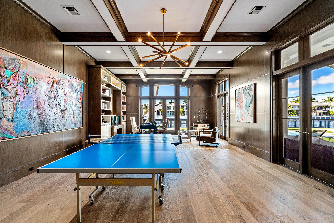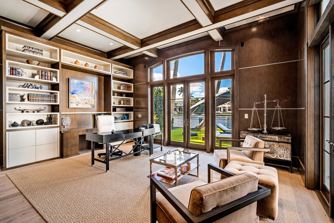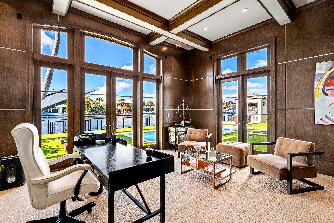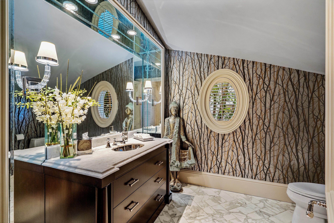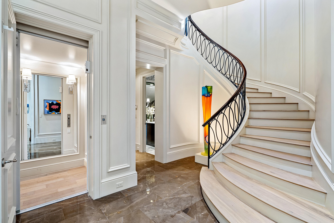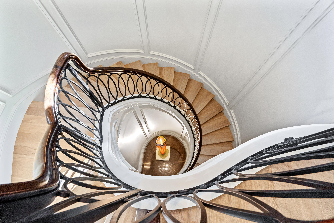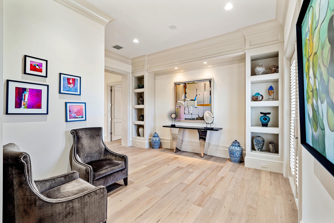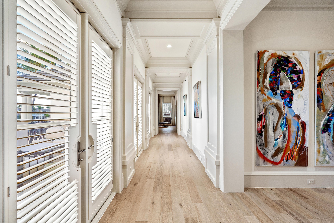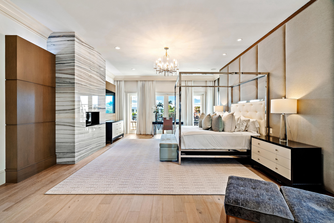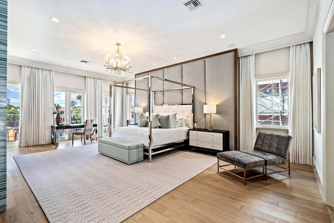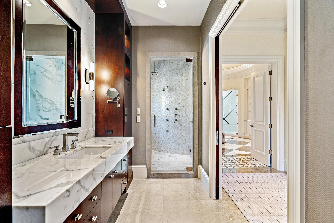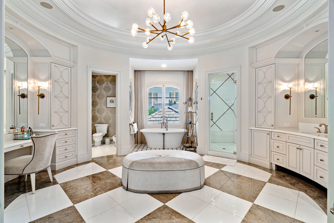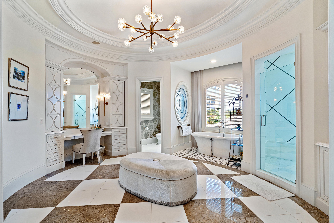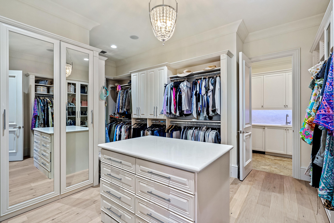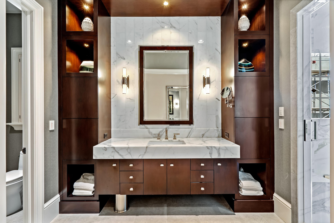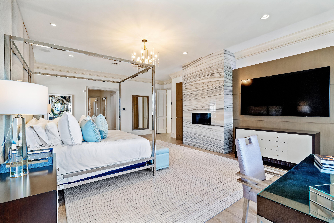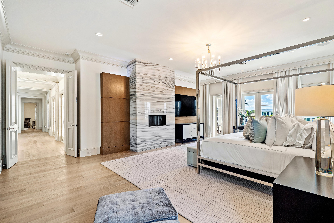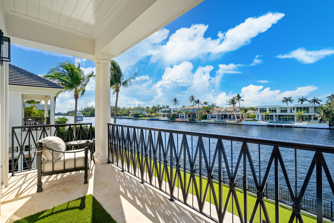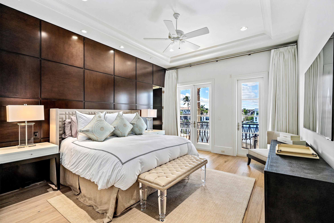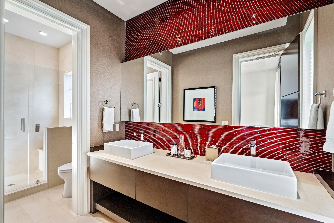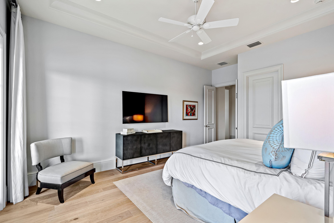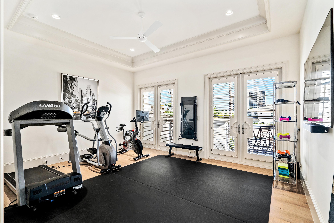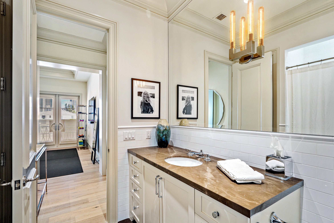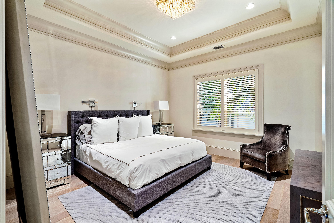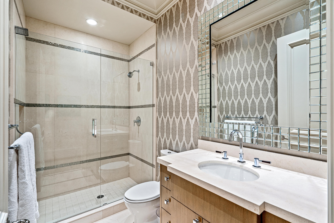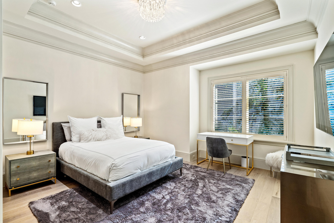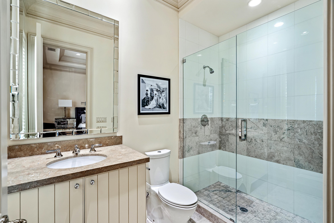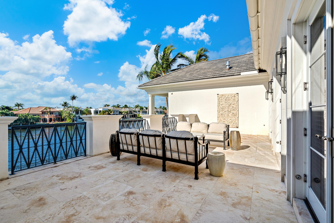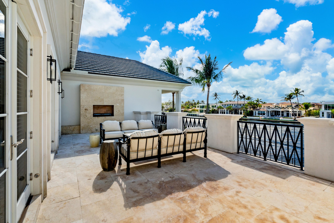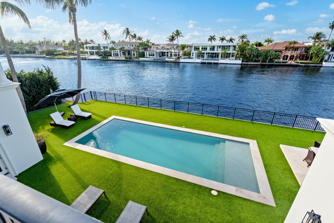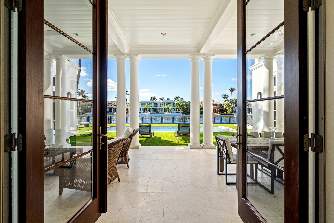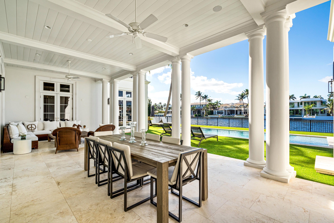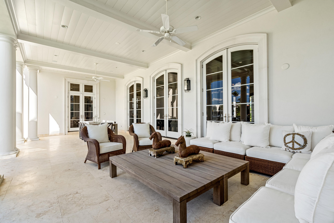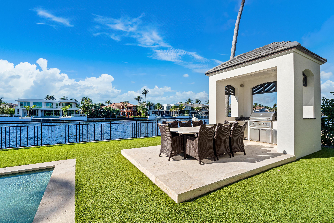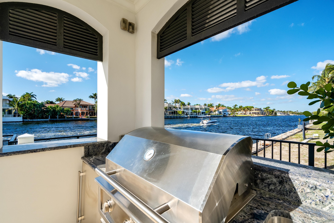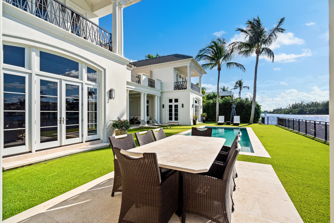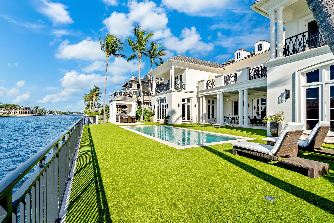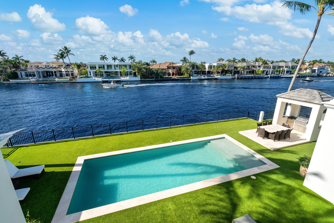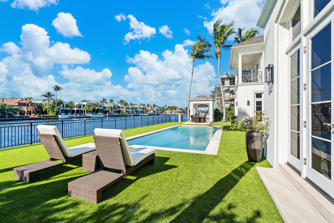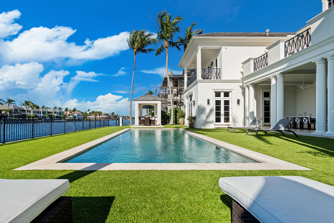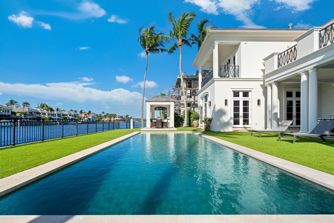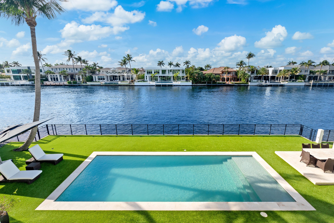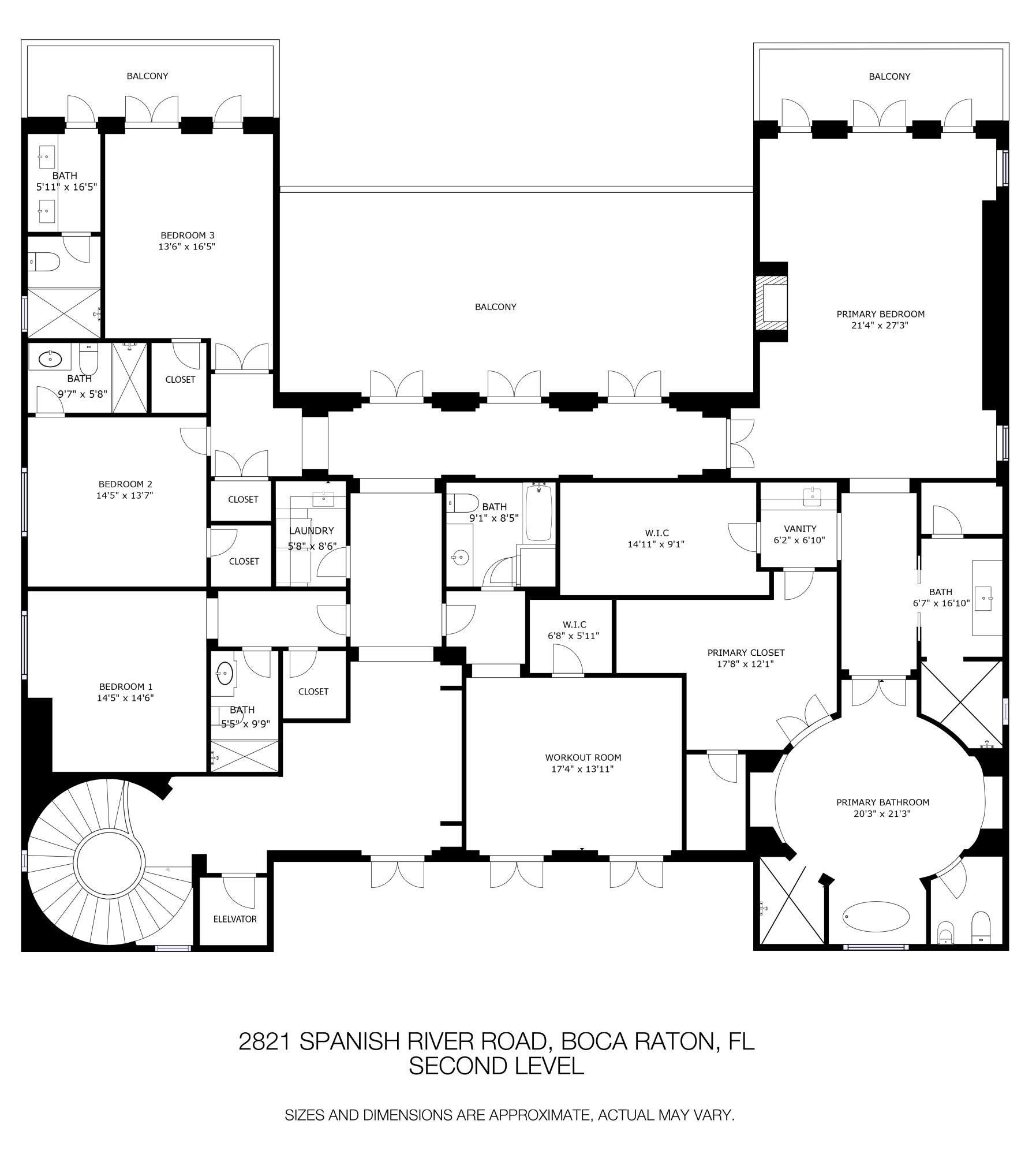Address2821 Spanish River Rd, Boca Raton, FL, 33432
Price$15,250,000
- 5 Beds
- 8 Baths
- Residential
- 8,892 SQ FT
- Built in 2010
The art of modern living is expressed with eloquent aplomb in this showplace on the Intracoastal Waterway in The Estates, historic Old Boca Raton's prestigious beachside enclave. Originally created by noted South Florida builder, Infinity Custom Estates, this Tropical Georgian-inspired masterpiece exudes serene timelessness with classic symmetry, then takes an unexpected twist with clean-lined high-style interiors by award-winning Marc-Michaels. In each detail, the vision is artistic genius, and the resulting overall effect is simply breathtaking.RESIDENCE: The quintessence of elegance and grace, with no expense spared and astute attention to every detail, this fabulous five-bedroom estate, with 12,068 +/- total square feet, pairs a Tropical Georgian style with a Mid-Century-Modern aesthetic for an eloquent masterpiece that is a marvel to behold. Originally created by Frankel Homes, designed by Carlos Martin Architects and ornamented by Marc-Michaels with the finest of materials and superlative craftsmanship, features include rich bleached-oak and polished Storm-marble flooring, tasteful moldings and refined finishes and wall coverings that combine to make this impeccable estate nothing less than sensational. A nod to classical architectural elements, three sets of arched French doors open to the colonnaded entry gallery introducing the grand salon. Here, the King Wood-marble-encased fireplace is a dramatic work of art, and the adjoining dining area is also stunning, with a striking ribbon accent wall as its backdrop. This formal entertaining area flows out to a mirror-image rear gallery where a second bank of arched French doors access the Intracoastal-view lanai. Flanked by the great room and clubroom, these areas also access the lanai and pool area offering Intracoastal views. The gourmet island kitchen, open to the great room, is fitted with custom cabinetry, Calcutta Gold marble counters and backsplashes, professional-grade stainless-steel appliances, and a butler's pantry. The paneled clubroom, topped by a coffered ceiling and featuring custom built-in cabinetry, seamlessly adjoins the lounge with a fully-equipped wet bar. A graceful curvilinear stairway ascends to the loft sitting area where French doors access the Intracoastal-view balcony with a fireplace. The primary suite, a sanctuary inviting quiet repose, presides over one wing, with the spacious primary bedroom highlighted by plush upholstered walls, a Palladio-marble-slab-faced fireplace and sets of French doors that open to a private Intracoastal-view balcony. The suite also comprises large custom-fitted walk-in closets, a morning bar, and dual exquisitely appointed bathrooms, one finished in Calcutta Gold marble, and the other, an opulent curvilinear space, finished in white Thasos and Storm marble. In the opposite wing, the VIP guest suite is equally sumptuous. The bedroom, accented by ebony-wood paneling, has French doors that open to a private Intracoastal-view balcony, and the suite comprises a lavish bathroom and custom-fitted walk-in closet. Of the additional three guest bedroom suites, one currently serves as a gym with French doors that lead to a sunrise balcony. Completing the overall layout are a laundry room and three half-bathrooms. Transcending the extraordinary in every aspect, this must-see refined estate is rendered to perfection with singular style. DISCLAIMER: Information published or otherwise provided by the listing company and its representatives including but not limited to prices, measurements, square footages, lot sizes, calculations, statistics, and videos are deemed reliable but are not guaranteed and are subject to errors, omissions or changes without notice. All such information should be independently verified by any prospective purchaser or seller. Parties should perform their own due diligence to verify such information prior to a sale or listing. Listing company expressly disclaims any warranty or representation regarding such information. Prices published are either list price, sold price, and/or last asking price. The listing company participates in the Multiple Listing Service and IDX. The properties published as listed and sold are not necessarily exclusive to listing company and may be listed or have sold with other members of the Multiple Listing Service. Transactions where listing company represented both buyers and sellers are calculated as two sales. Cooperating brokers are advised that in the event of a Buyer default, no financial fee will be paid to a cooperating Broker on the Deposits retained by the Seller. No financial fee will be paid to any cooperating broker until title passes or upon actual commencement of a lease. Some affiliations may not be applicable to certain geographic areas. If your property is currently listed with another broker, please disregard any solicitation for services. Copyright 2024 by the listing company. All Rights Reserved.
Essential Information
- MLS® #RX-10939106
- Price$15,250,000
- HOA Fees$0
- Taxes$189,240 (2023)
- Bedrooms5
- Bathrooms8.00
- Full Baths7
- Half Baths1
- Square Footage8,892
- Acres0.34
- Price/SqFt$1,715 USD
- Year Built2010
- TypeResidential
- RestrictionsNone
- Style< 4 Floors, Colonial
- StatusActive
Community Information
- Address2821 Spanish River Rd
- Area4170
- SubdivisionEstate Section
- DevelopmentThe Estate Section
- CityBoca Raton
- CountyPalm Beach
- StateFL
- Zip Code33432
Sub-Type
Residential, Single Family Detached
Parking
Driveway, Garage - Attached
Waterfront
No Fixed Bridges, Intracoastal, Seawall
Interior Features
Bar, Elevator, Fireplace(s), Foyer, Pantry, Roman Tub, Walk-in Closet, Wet Bar, French Door
Appliances
Auto Garage Open, Central Vacuum, Dishwasher, Disposal, Dryer, Range - Electric, Refrigerator, Washer
Exterior Features
Auto Sprinkler, Cabana, Covered Patio
Office
Premier Estate Properties Inc
Amenities
- AmenitiesNone
- UtilitiesPublic Sewer, Public Water
- # of Garages4
- ViewIntracoastal
- Is WaterfrontYes
- Has PoolYes
- PoolInground
Interior
- HeatingCentral, Zoned
- CoolingCentral, Zoned
- FireplaceYes
- # of Stories2
- Stories2.00
Exterior
- Lot Description1/4 to 1/2 Acre
- RoofConcrete Tile
- ConstructionCBS
Additional Information
- Days on Website152
- ZoningR1A(ci
Listing Details
Price Change History for 2821 Spanish River Rd, Boca Raton, FL (MLS® #RX-10939106)
| Date | Details | Change |
|---|---|---|
| Status Changed from Price Change to Active | – | |
| Status Changed from Active to Price Change | – | |
| Price Reduced from $15,950,000 to $15,250,000 | ||
| Status Changed from Coming Soon to Active | – |
Similar Listings To: 2821 Spanish River Rd, Boca Raton
361 Mizner Lake Estates Dr
Boca Raton, Fl 33432
$16,000,000
- 6 Beds
- 6 Full Baths
- 3 Half Baths
- 9,450 SqFt
- Boca Raton is One of 100 Best Places to Live in America
- The Top 8 Brunches in Boca Raton
- History from the Spooky Side: Walking Tours of Boca Raton Cemetery
- Boca Raton Riverfront Property May be Opened for Picnics
- 18 Can’t Miss Things to Do in Boca Raton
- 10 Best Restaurants in Boca Raton
- Living in Boca Raton: What to Know Before You Move
- 372 E Alexander Palm Rd
- 360 E Alexander Palm Rd
- 207 W Coconut Palm Rd
- 144 W Coconut Palm Rd
- 212 W Alexander Palm Rd
- 215 W Coconut Palm Rd
- 1207 Spanish River Rd
- 249 W Alexander Palm Rd
- 2989 Spanish River Rd
- 290 S Maya Palm Dr
- 174 W Coconut Palm Rd
- 169 W Key Palm Rd
- 251 W Coconut Palm Rd
- 1654 Sabal Palm Dr
- 1964 Royal Palm Wy

All listings featuring the BMLS logo are provided by BeachesMLS, Inc. This information is not verified for authenticity or accuracy and is not guaranteed. Copyright ©2024 BeachesMLS, Inc.
Listing information last updated on April 29th, 2024 at 3:15am EDT.
 The data relating to real estate for sale on this web site comes in part from the Broker ReciprocitySM Program of the Charleston Trident Multiple Listing Service. Real estate listings held by brokerage firms other than NV Realty Group are marked with the Broker ReciprocitySM logo or the Broker ReciprocitySM thumbnail logo (a little black house) and detailed information about them includes the name of the listing brokers.
The data relating to real estate for sale on this web site comes in part from the Broker ReciprocitySM Program of the Charleston Trident Multiple Listing Service. Real estate listings held by brokerage firms other than NV Realty Group are marked with the Broker ReciprocitySM logo or the Broker ReciprocitySM thumbnail logo (a little black house) and detailed information about them includes the name of the listing brokers.
The broker providing these data believes them to be correct, but advises interested parties to confirm them before relying on them in a purchase decision.
Copyright 2024 Charleston Trident Multiple Listing Service, Inc. All rights reserved.

