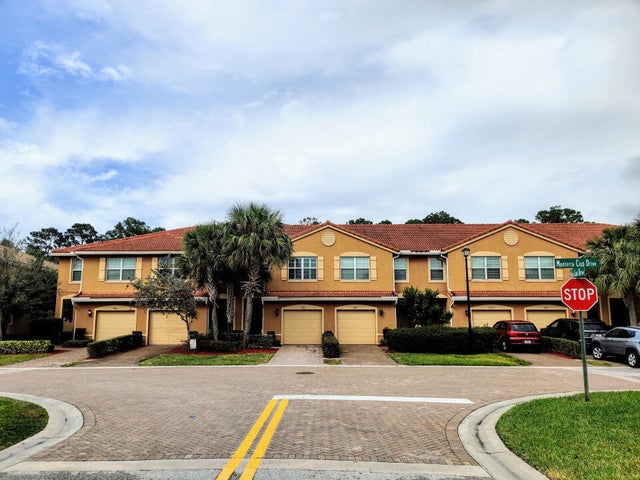Address5883 Monterra Club Dr, Lake Worth, FL, 33463
Price$480,000
- 3 Beds
- 3 Baths
- Residential
- 1,622 SQ FT
- Built in 2020
Location, Location, Location, this townhome is situated at the corner of the complex, providing it with additional privacy and more natural light. The exterior features a well-maintained landscape and views of the lake complemented by large sliding doors allowing plenty of light to filter into the living spaces. This corner unit features impact windows, a large common area offering a private outdoor space for enjoyment. Upon entering the home, you find yourself in a foyer that leads to the main living area. The layout is well-designed, making the most of the available space. The ground floor consists of a living room, dining area, & upgraded modern kitchen equipped with appliances, storage, & countertop space. The open concept design contributes to a spacious and airy feel featuring crownmolding throughout the home. Boasting 3 bedrooms, with ample room for a family or individuals who need extra space. The bedrooms are located on the upper floor, offering upgraded luxury carpet and offers a quite private retreat. The primary bedroom includes an upgraded ensuite bathroom for convenience. The other two bedrooms share a common upgraded bathroom and include a combination of a bathtub/shower, toilet, and vanity. Additionally, there is a half-bathroom that has been upgraded on the main floor for guests, adding to the overall functionality of the townhouse. Enjoys the advantage of having more windows on at least one side, providing better natural light and ventilation. The corner location also means fewer shared walls with neighbors, enhancing privacy. This is a beautiful gated community that will not disappoint!
Essential Information
- MLS® #RX-10947938
- Price$480,000
- HOA Fees$245
- Taxes$5,745 (2023)
- Bedrooms3
- Bathrooms3.00
- Full Baths2
- Half Baths1
- Square Footage1,622
- Acres0.08
- Price/SqFt$296 USD
- Year Built2020
- TypeResidential
- Sub-TypeTownhouse, Villa
- StyleTownhouse
- StatusActive Under Contract
Community Information
- Address5883 Monterra Club Dr
- Area5730
- DevelopmentColony Reserve
- CityLake Worth
- CountyPalm Beach
- StateFL
- Zip Code33463
Restrictions
Buyer Approval, Interview Required
Subdivision
COLONY RESERVE AT LAKE WORTH
Amenities
Basketball, Bike - Jog, Clubhouse, Community Room, Exercise Room, Lobby, Playground, Pool
Utilities
Cable, 3-Phase Electric, Public Sewer, Public Water
Parking
Driveway, Garage - Attached, Vehicle Restrictions
Interior Features
Built-in Shelves, Foyer, Pantry, Walk-in Closet
Appliances
Auto Garage Open, Dishwasher, Dryer, Microwave, Range - Electric, Refrigerator, Smoke Detector, Washer, Water Heater - Elec
Elementary
Indian Pines Elementary School
Office
Keller Williams Realty - Welli
Amenities
- # of Garages1
- ViewLake
- Is WaterfrontYes
- WaterfrontLake
Interior
- HeatingCentral, Electric
- CoolingCeiling Fan, Central
- # of Stories2
- Stories2.00
Exterior
- Exterior FeaturesOpen Patio
- Lot Description< 1/4 Acre
- RoofConcrete Tile, Barrel
- ConstructionCBS
School Information
- MiddleTradewinds Middle School
- HighSantaluces Community High
Additional Information
- Days on Website113
- ZoningPUD
Listing Details
Price Change History for 5883 Monterra Club Dr, Lake Worth, FL (MLS® #RX-10947938)
| Date | Details | Change | |
|---|---|---|---|
| Status Changed from Active to Active Under Contract | – | ||
| Status Changed from Price Change to Active | – | ||
| Price Reduced from $496,000 to $480,000 | |||
| Status Changed from Active to Price Change | – | ||
| Price Reduced from $499,000 to $496,000 | |||
| Show More (4) | |||
| Status Changed from Price Change to Active | – | ||
| Price Reduced from $510,000 to $499,000 | |||
| Status Changed from New to Price Change | – | ||
| Price Reduced from $535,000 to $510,000 | |||
Similar Listings To: 5883 Monterra Club Dr, Lake Worth

All listings featuring the BMLS logo are provided by BeachesMLS, Inc. This information is not verified for authenticity or accuracy and is not guaranteed. Copyright ©2024 BeachesMLS, Inc.
Listing information last updated on April 29th, 2024 at 5:45pm EDT.
 The data relating to real estate for sale on this web site comes in part from the Broker ReciprocitySM Program of the Charleston Trident Multiple Listing Service. Real estate listings held by brokerage firms other than NV Realty Group are marked with the Broker ReciprocitySM logo or the Broker ReciprocitySM thumbnail logo (a little black house) and detailed information about them includes the name of the listing brokers.
The data relating to real estate for sale on this web site comes in part from the Broker ReciprocitySM Program of the Charleston Trident Multiple Listing Service. Real estate listings held by brokerage firms other than NV Realty Group are marked with the Broker ReciprocitySM logo or the Broker ReciprocitySM thumbnail logo (a little black house) and detailed information about them includes the name of the listing brokers.
The broker providing these data believes them to be correct, but advises interested parties to confirm them before relying on them in a purchase decision.
Copyright 2024 Charleston Trident Multiple Listing Service, Inc. All rights reserved.














































