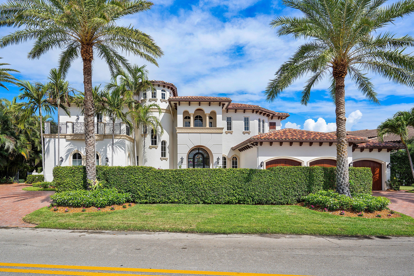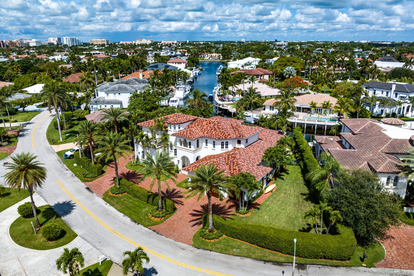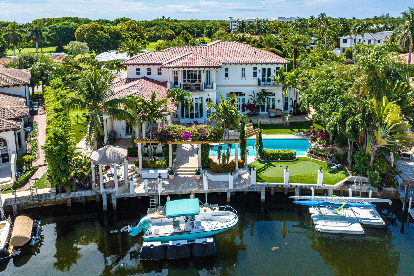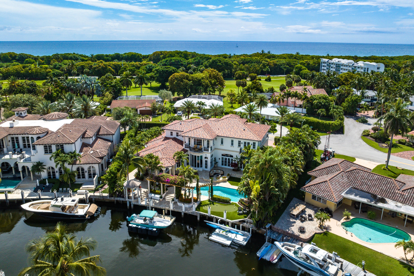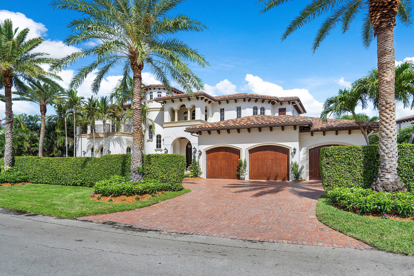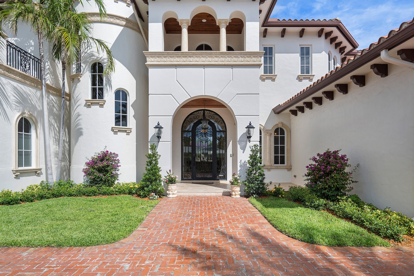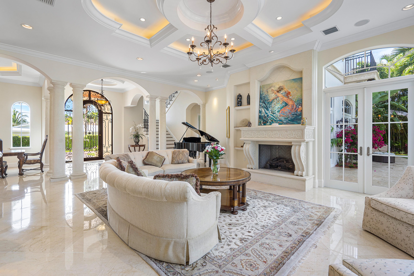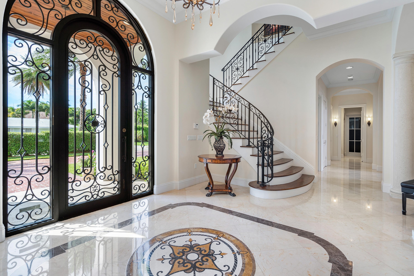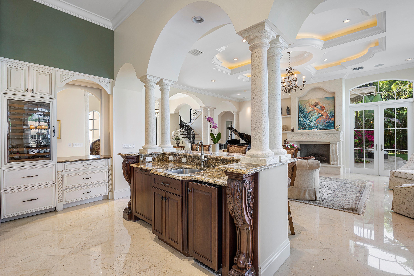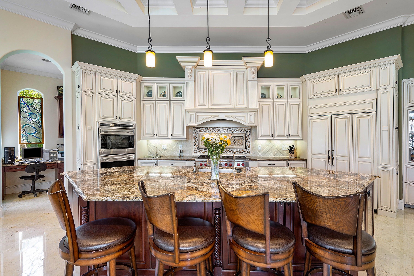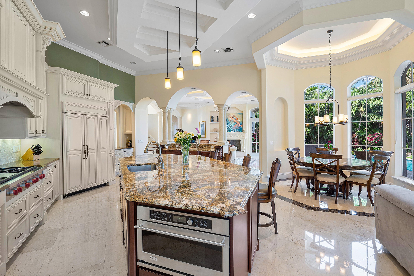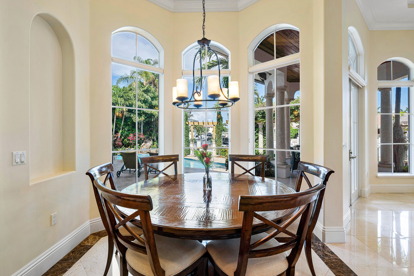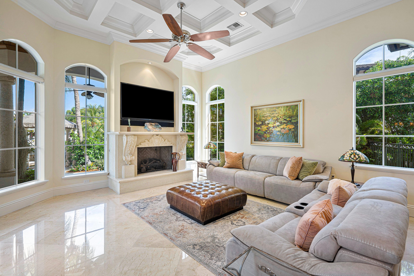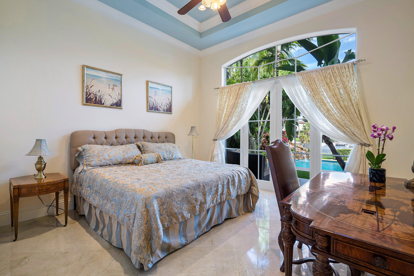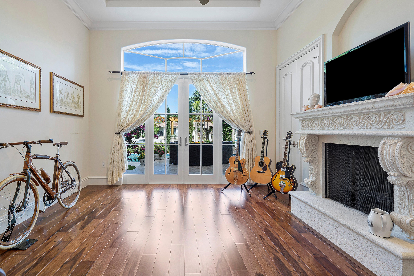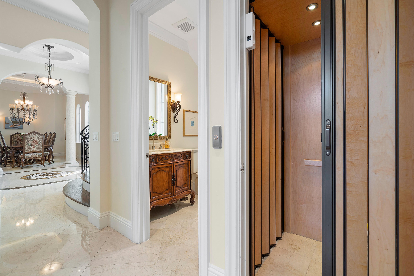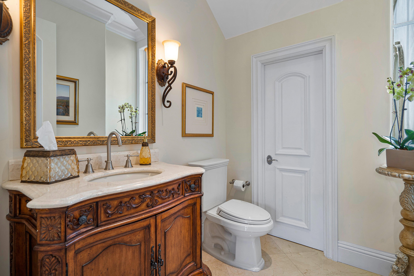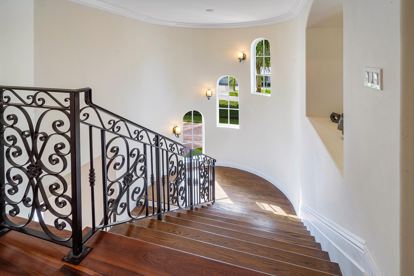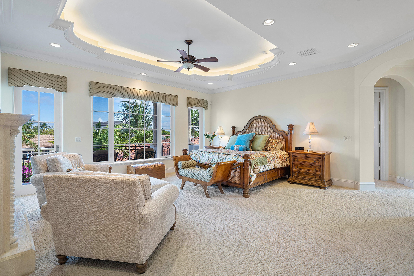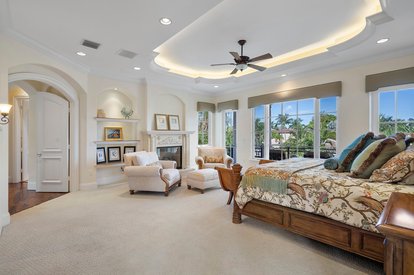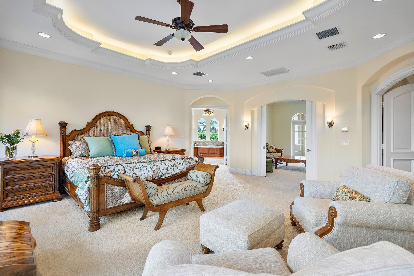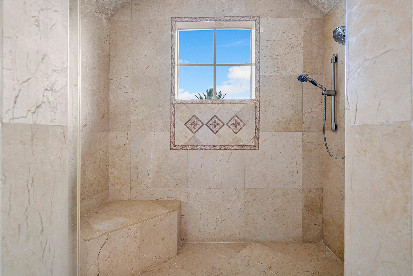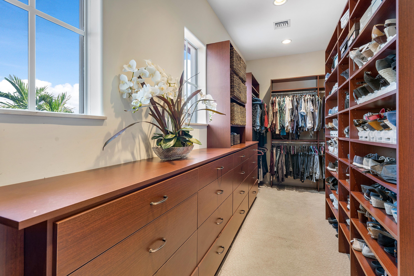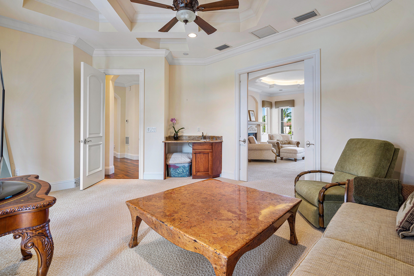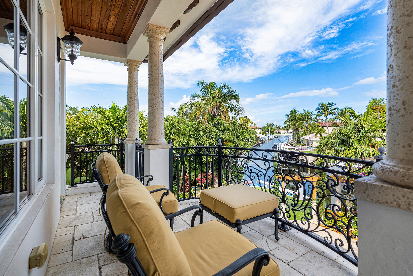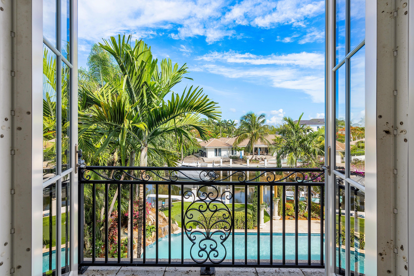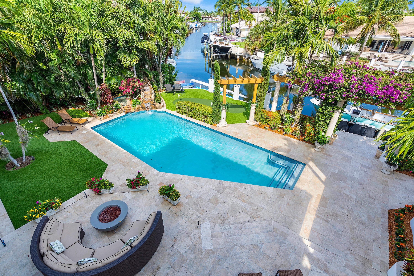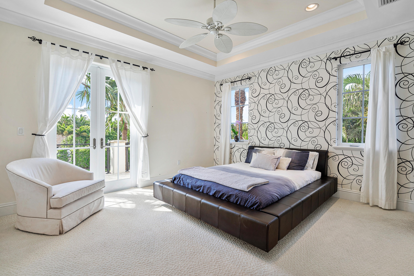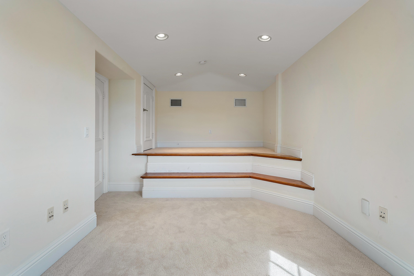Address747 Marble Wy, Boca Raton, FL, 33432
Price$7,850,000
- 6 Beds
- 6 Baths
- Residential
- 5,306 SQ FT
- Built in 2012
A unique opportunity to own this gorgeous estate located in the premier oceanside community of Sun and Surf. Situated on a sprawling .38 acre waterfront lot boasting incredible privacy, this custom built home features an expansive 95 foot boat dock, intracoastal/golf views, and is a reflection of the aesthetic architecture that is Boca Raton. The impressive 7,298 total sqft residence features 6 bedrooms, 5 full & 1 half bathrooms, marble floors, 5 car garage with car lift, 4 gas fireplaces, elevator, generator, new seawall/dock, 2 laundry rooms, coffered ceilings, plus a 3rd floor for media room/gym/office. Resort-style amenities include a heated pool, waterfall, putting green, short walk to the beach, Red Reef Park & Golf Course, high-end shopping and dining, plus the Boca Raton Resort.
Essential Information
- MLS® #RX-10948413
- Price$7,850,000
- HOA Fees$0
- Taxes$24,608 (2023)
- Bedrooms6
- Bathrooms6.00
- Full Baths5
- Half Baths1
- Square Footage5,306
- Acres0.38
- Price/SqFt$1,479 USD
- Year Built2012
- TypeResidential
- RestrictionsNone
- StatusActive
Community Information
- Address747 Marble Wy
- Area4160
- SubdivisionSUN AND SURF
- DevelopmentSUN AND SURF
- CityBoca Raton
- CountyPalm Beach
- StateFL
- Zip Code33432
Sub-Type
Residential, Single Family Detached
Style
< 4 Floors, Mediterranean, Multi-Level
Utilities
Cable, 3-Phase Electric, Gas Natural, Public Sewer, Public Water
Parking
Drive - Circular, Driveway, Garage - Attached
View
Canal, Golf, Intracoastal, Pool
Waterfront
Canal Width 1 - 80, Ocean Access, No Fixed Bridges
Pool
Heated, Inground, Salt Water
Interior Features
Bar, Built-in Shelves, Fireplace(s), Cook Island, Laundry Tub, Roman Tub, Split Bedroom, Walk-in Closet, Elevator
Appliances
Auto Garage Open, Dishwasher, Disposal, Dryer, Freezer, Ice Maker, Microwave, Range - Electric, Range - Gas, Refrigerator, Smoke Detector, Wall Oven, Washer, Water Heater - Elec, Water Heater - Gas, Generator Whle House
Exterior Features
Auto Sprinkler, Covered Balcony, Covered Patio, Custom Lighting, Outdoor Shower, Zoned Sprinkler
Middle
Boca Raton Community Middle School
High
Boca Raton Community High School
Amenities
- AmenitiesNone
- # of Garages5
- Is WaterfrontYes
- Has PoolYes
Interior
- HeatingCentral, Electric
- CoolingCentral, Electric
- FireplaceYes
- # of Stories3
- Stories3.00
Exterior
- Lot Description1/4 to 1/2 Acre
- RoofBarrel
- ConstructionCBS, Concrete
School Information
Additional Information
- Days on Website115
- ZoningR1B(ci
Listing Details
- OfficeLang Realty/BR
Price Change History for 747 Marble Wy, Boca Raton, FL (MLS® #RX-10948413)
| Date | Details | Change |
|---|---|---|
| Status Changed from Price Change to Active | – | |
| Status Changed from Active to Price Change | – | |
| Price Reduced from $8,450,000 to $7,850,000 | ||
| Status Changed from New to Active | – |
Similar Listings To: 747 Marble Wy, Boca Raton
- Boca Raton is One of 100 Best Places to Live in America
- The Top 8 Brunches in Boca Raton
- History from the Spooky Side: Walking Tours of Boca Raton Cemetery
- Boca Raton Riverfront Property May be Opened for Picnics
- 18 Can’t Miss Things to Do in Boca Raton
- 10 Best Restaurants in Boca Raton
- Living in Boca Raton: What to Know Before You Move
- 372 E Alexander Palm Rd
- 207 W Coconut Palm Rd
- 144 W Coconut Palm Rd
- 212 W Alexander Palm Rd
- 215 W Coconut Palm Rd
- 1207 Spanish River Rd
- 2989 Spanish River Rd
- 290 S Maya Palm Dr
- 174 W Coconut Palm Rd
- 249 W Alexander Palm Rd
- 169 W Key Palm Rd
- 251 W Coconut Palm Rd
- 1654 Sabal Palm Dr
- 1964 Royal Palm Wy
- 2525 Spanish River Rd

All listings featuring the BMLS logo are provided by BeachesMLS, Inc. This information is not verified for authenticity or accuracy and is not guaranteed. Copyright ©2024 BeachesMLS, Inc.
Listing information last updated on May 3rd, 2024 at 10:17am EDT.
 The data relating to real estate for sale on this web site comes in part from the Broker ReciprocitySM Program of the Charleston Trident Multiple Listing Service. Real estate listings held by brokerage firms other than NV Realty Group are marked with the Broker ReciprocitySM logo or the Broker ReciprocitySM thumbnail logo (a little black house) and detailed information about them includes the name of the listing brokers.
The data relating to real estate for sale on this web site comes in part from the Broker ReciprocitySM Program of the Charleston Trident Multiple Listing Service. Real estate listings held by brokerage firms other than NV Realty Group are marked with the Broker ReciprocitySM logo or the Broker ReciprocitySM thumbnail logo (a little black house) and detailed information about them includes the name of the listing brokers.
The broker providing these data believes them to be correct, but advises interested parties to confirm them before relying on them in a purchase decision.
Copyright 2024 Charleston Trident Multiple Listing Service, Inc. All rights reserved.

