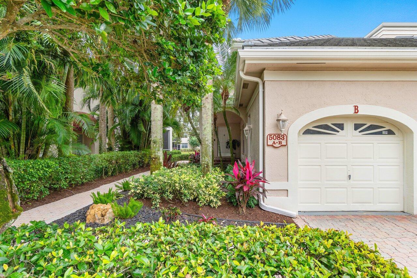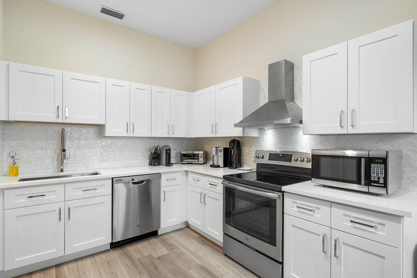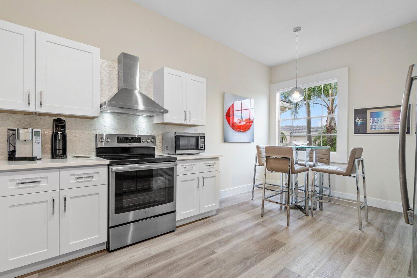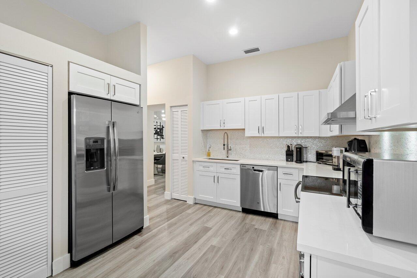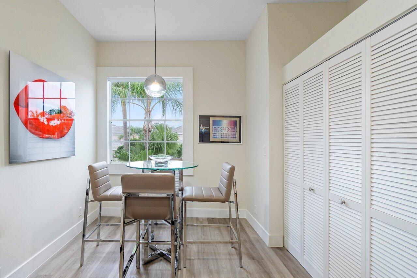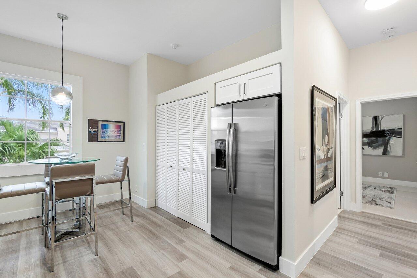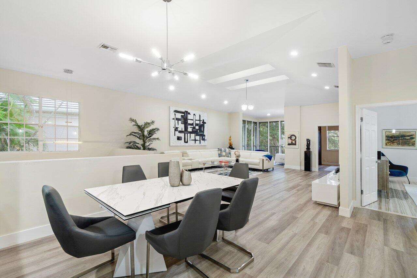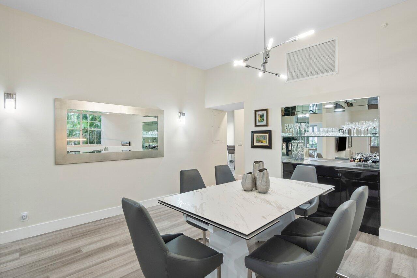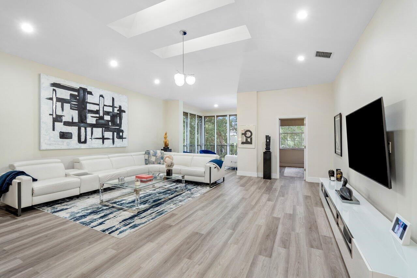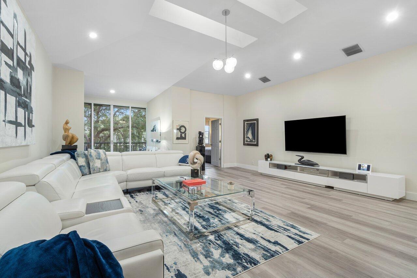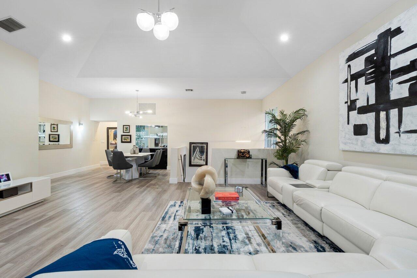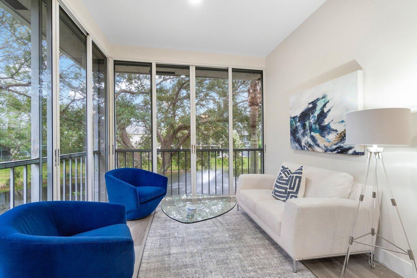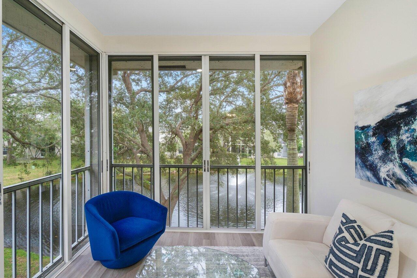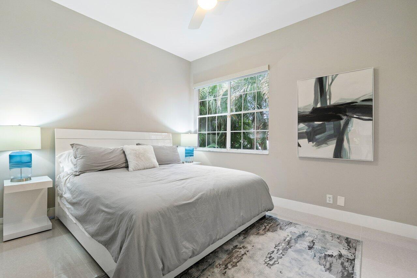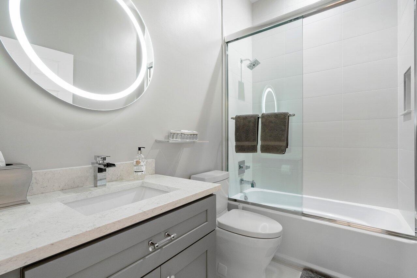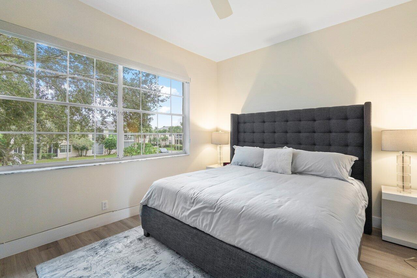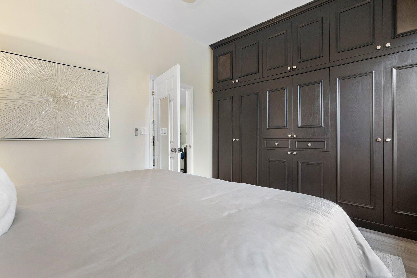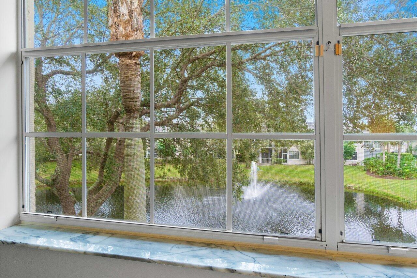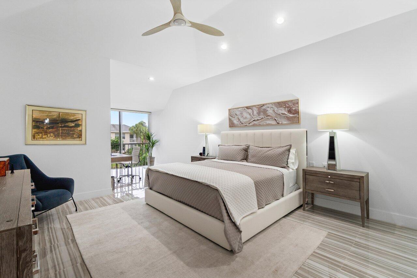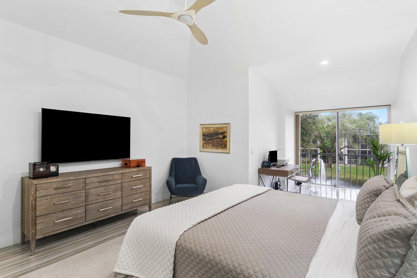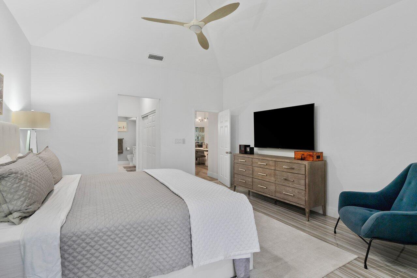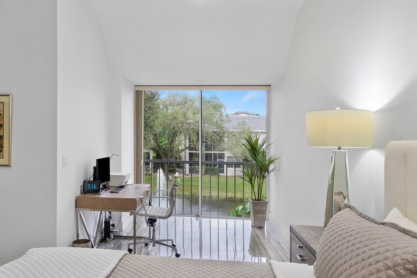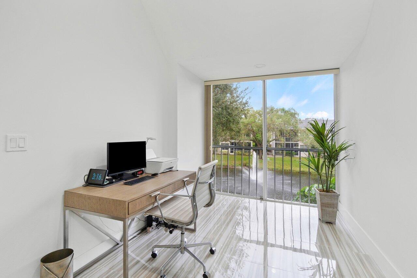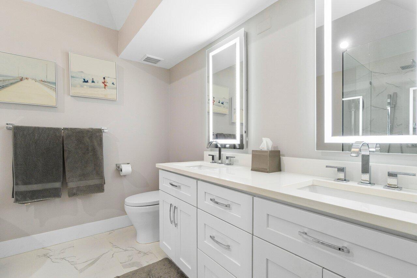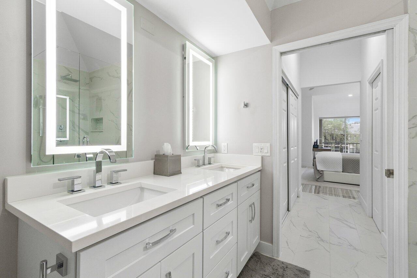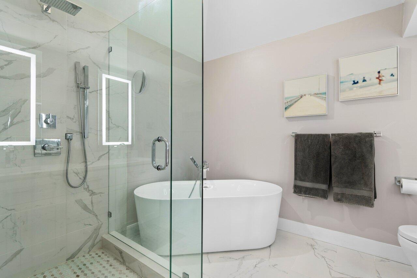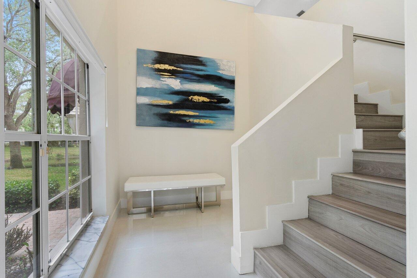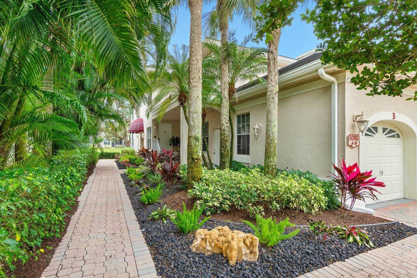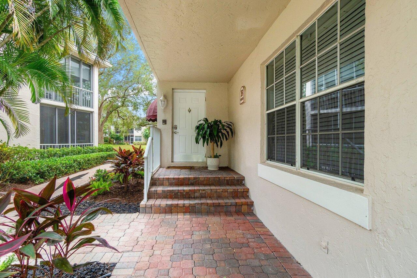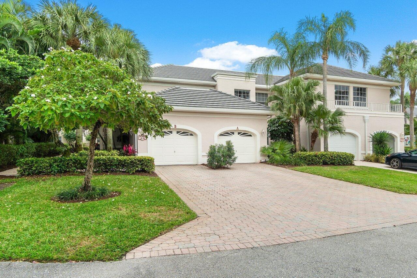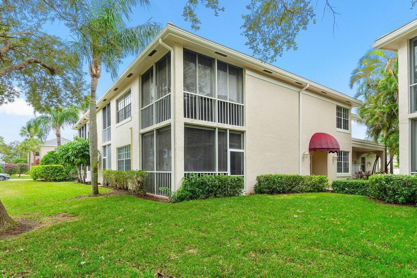Address5083 Lake Catalina Dr #b, Boca Raton, FL, 33496
Price$697,000
- 3 Beds
- 2 Baths
- Residential
- 2,066 SQ FT
- Built in 1989
This stunning upstairs condo boasts 2,066 sq ft, 3 bedrooms, 2 baths, a 1 car garage. Come enjoy breathtaking lake views! The luxurious interior is flooded w/ natural light, thanks to its open floor plan, skylights, and high ceilings. Ideal for entertaining, the elegant living room, dining, and lounge areas showcase the finest quality craftsmanship. The primary suite is a state-of-the-art retreat w/ exquisite finishes. Lovely primary bath including a spacious seamless glass shower and separate soaking tub. AC replaced in 2021. The beautiful chef's kitchen is complete w/ a breakfast area, stainless steel appliances & plentiful storage. Custom finishes w/ meticulous attention to detail can be found throughout the condo. Don't miss the chance to own this designer's pride in the Polo Club!
Essential Information
- MLS® #RX-10949137
- Price$697,000
- HOA Fees$517
- Taxes$4,937 (2023)
- Bedrooms3
- Bathrooms2.00
- Full Baths2
- Square Footage2,066
- Acres18.75
- Price/SqFt$337 USD
- Year Built1989
- TypeResidential
- Sub-TypeCondominium, Co-op
- StyleQuad
- StatusPrice Change
Community Information
- Address5083 Lake Catalina Dr #b
- Area4650
- SubdivisionCATALINA / POLO CLUB
- DevelopmentPOLO CLUB
- CityBoca Raton
- CountyPalm Beach
- StateFL
- Zip Code33496
Restrictions
Lease OK, Lease OK w/Restrict, Tenant Approval
Amenities
Basketball, Billiards, Clubhouse, Exercise Room, Game Room, Golf Course, Library, Manager on Site, Pickleball, Pool, Sauna, Spa-Hot Tub, Tennis, Business Center, Putting Green, Whirlpool, Cafe/Restaurant
Utilities
Cable, 3-Phase Electric, Public Sewer, Public Water, Water Available
Parking
Driveway, Garage - Attached
Interior Features
Ctdrl/Vault Ceilings, Split Bedroom, Upstairs Living Area, Volume Ceiling, Walk-in Closet, Sky Light(s)
Appliances
Auto Garage Open, Dishwasher, Dryer, Microwave, Range - Electric, Refrigerator, Smoke Detector, Washer, Water Heater - Elec
Cooling
Ceiling Fan, Central, Electric
Exterior Features
Auto Sprinkler, Lake/Canal Sprinkler
High
Spanish River Community High School
Amenities
- # of Garages1
- ViewLake
- Is WaterfrontYes
- WaterfrontLake
Interior
- HeatingCentral, Electric
- # of Stories2
- Stories2.00
Exterior
- Lot DescriptionCorner Lot, Zero Lot
- ConstructionCBS, Concrete
School Information
- ElementaryCalusa Elementary School
- MiddleOmni Middle School
Additional Information
- Days on Website108
- ZoningRS
Listing Details
- OfficeLang Realty/ BR
Price Change History for 5083 Lake Catalina Dr #b, Boca Raton, FL (MLS® #RX-10949137)
| Date | Details | Change | |
|---|---|---|---|
| Status Changed from Active to Price Change | – | ||
| Price Reduced from $725,000 to $697,000 | |||
| Status Changed from Price Change to Active | – | ||
| Price Reduced from $750,000 to $725,000 | |||
| Status Changed from Active to Price Change | – | ||
| Show More (2) | |||
| Price Reduced from $799,000 to $750,000 | |||
| Status Changed from New to Active | – | ||
Similar Listings To: 5083 Lake Catalina Dr #b, Boca Raton
- Boca Raton is One of 100 Best Places to Live in America
- The Top 8 Brunches in Boca Raton
- History from the Spooky Side: Walking Tours of Boca Raton Cemetery
- Boca Raton Riverfront Property May be Opened for Picnics
- 18 Can’t Miss Things to Do in Boca Raton
- 10 Best Restaurants in Boca Raton
- Living in Boca Raton: What to Know Before You Move

All listings featuring the BMLS logo are provided by BeachesMLS, Inc. This information is not verified for authenticity or accuracy and is not guaranteed. Copyright ©2024 BeachesMLS, Inc.
Listing information last updated on April 28th, 2024 at 4:45pm EDT.
 The data relating to real estate for sale on this web site comes in part from the Broker ReciprocitySM Program of the Charleston Trident Multiple Listing Service. Real estate listings held by brokerage firms other than NV Realty Group are marked with the Broker ReciprocitySM logo or the Broker ReciprocitySM thumbnail logo (a little black house) and detailed information about them includes the name of the listing brokers.
The data relating to real estate for sale on this web site comes in part from the Broker ReciprocitySM Program of the Charleston Trident Multiple Listing Service. Real estate listings held by brokerage firms other than NV Realty Group are marked with the Broker ReciprocitySM logo or the Broker ReciprocitySM thumbnail logo (a little black house) and detailed information about them includes the name of the listing brokers.
The broker providing these data believes them to be correct, but advises interested parties to confirm them before relying on them in a purchase decision.
Copyright 2024 Charleston Trident Multiple Listing Service, Inc. All rights reserved.

