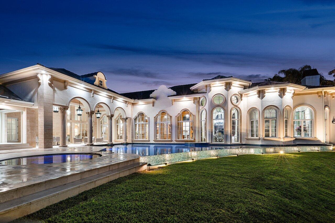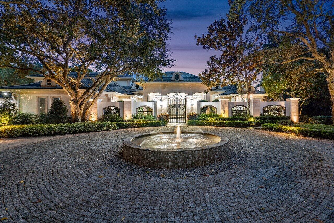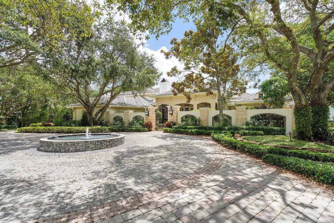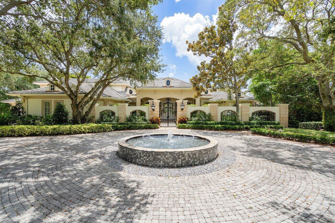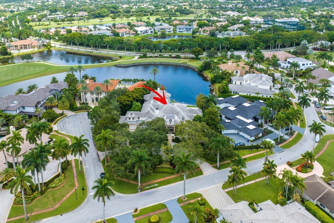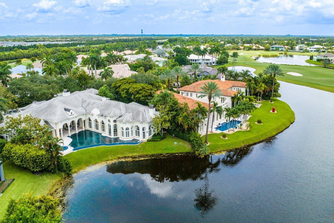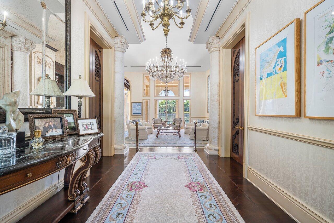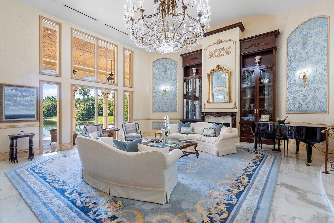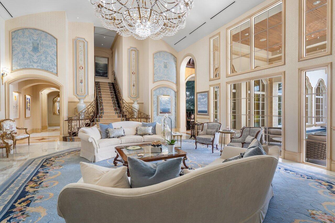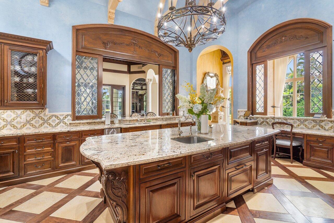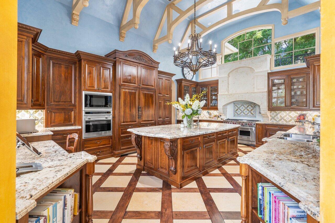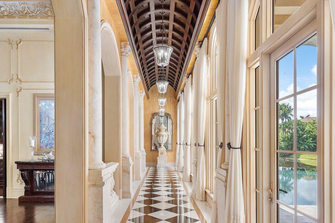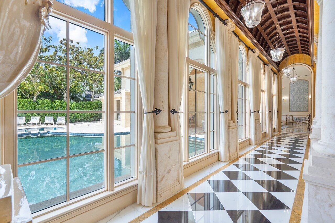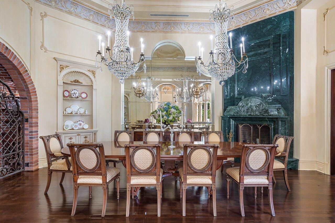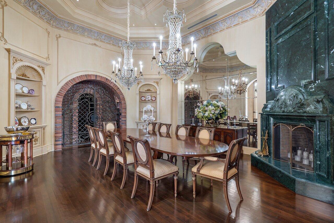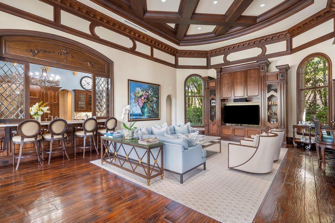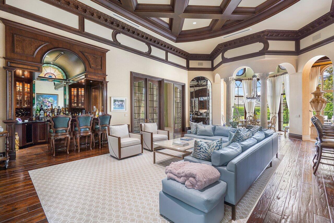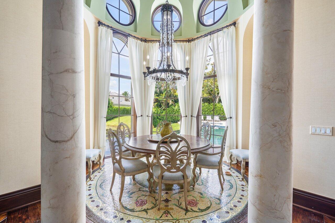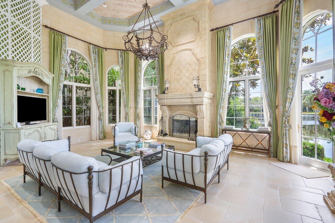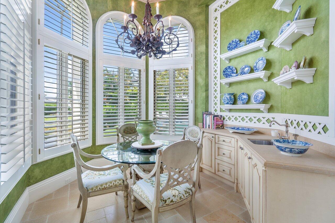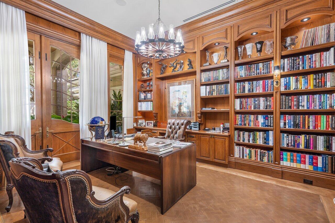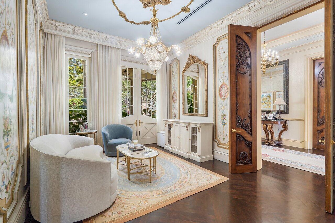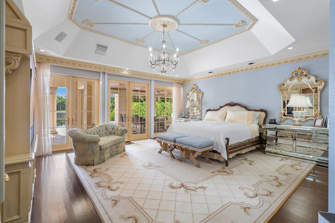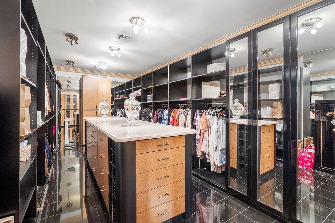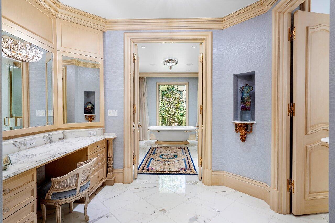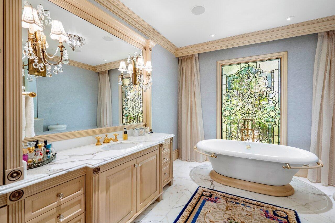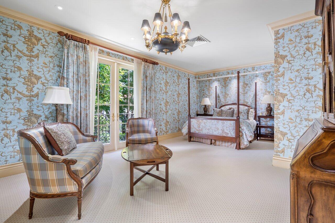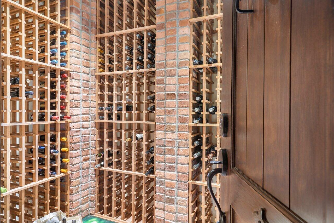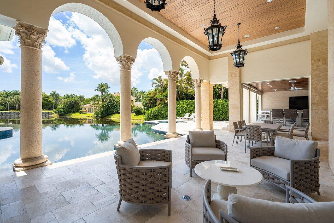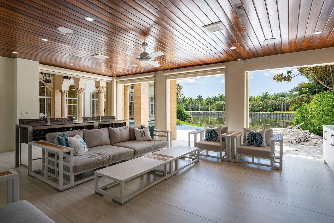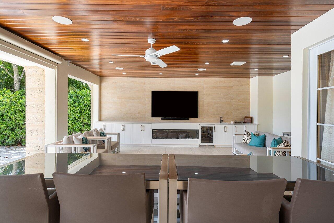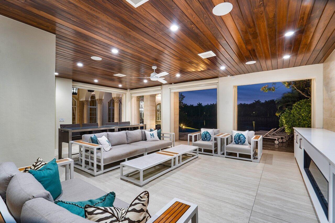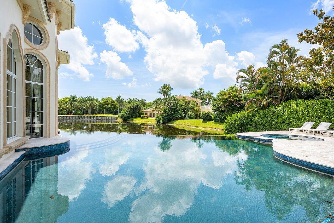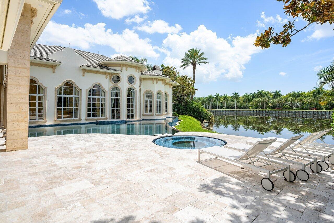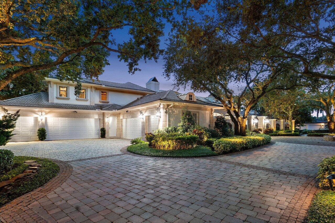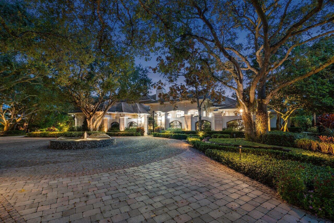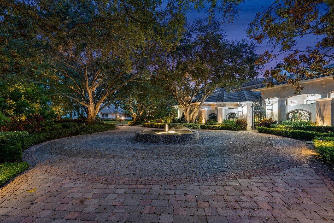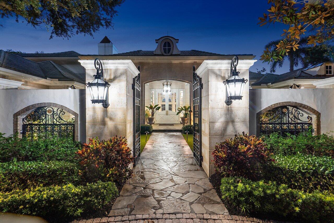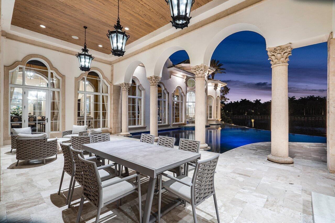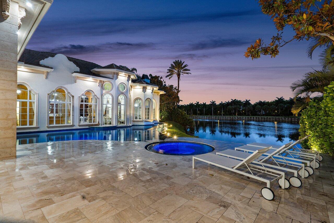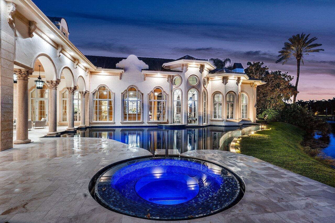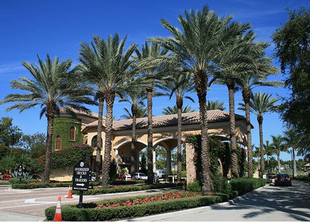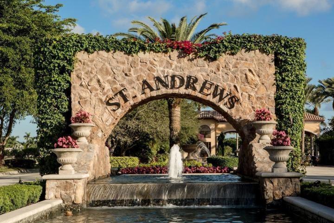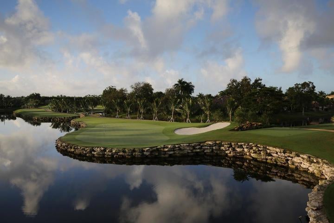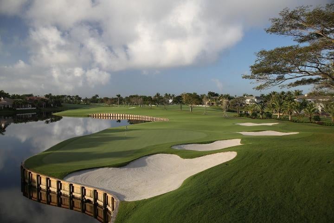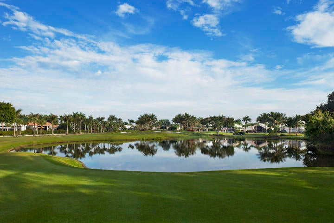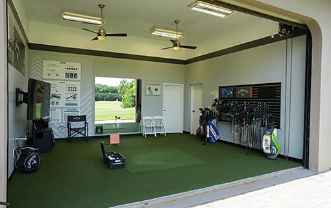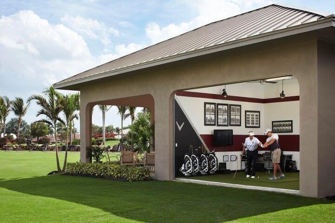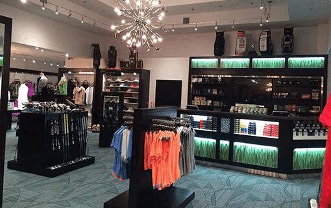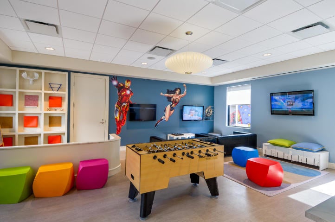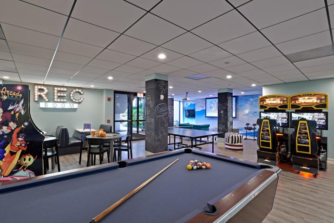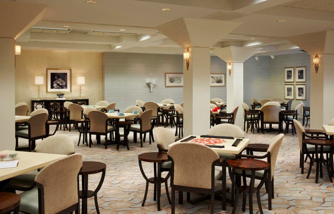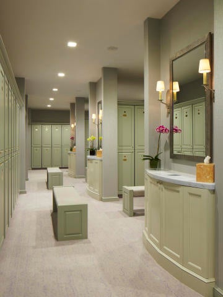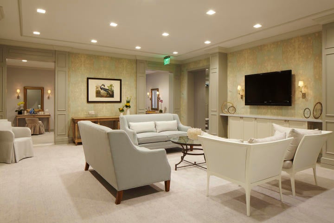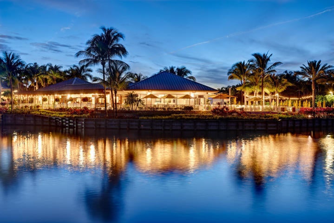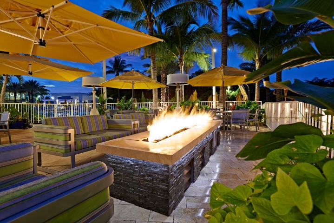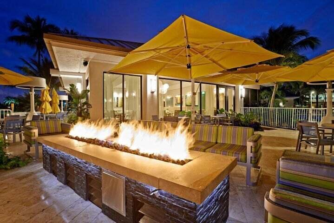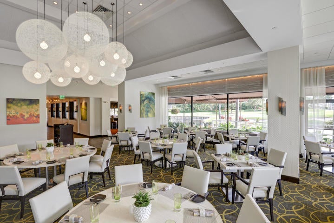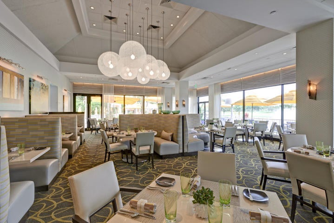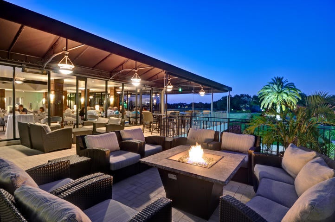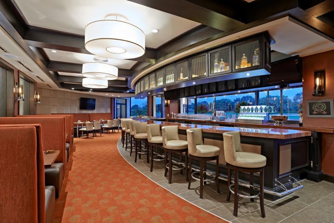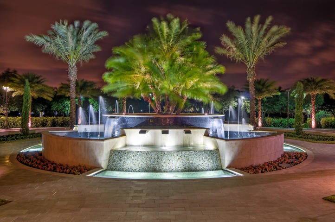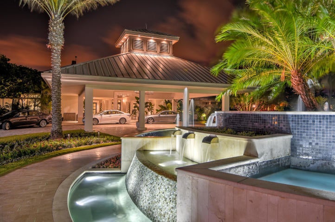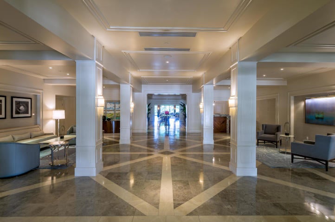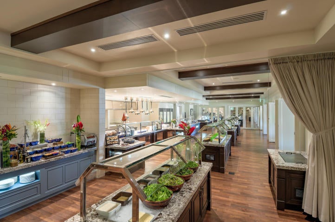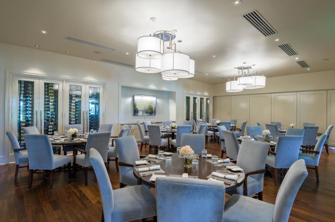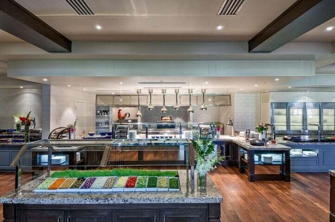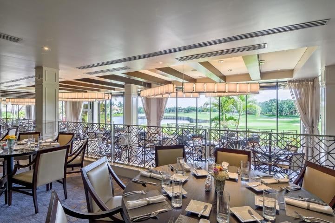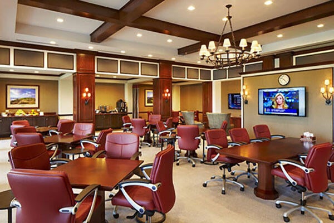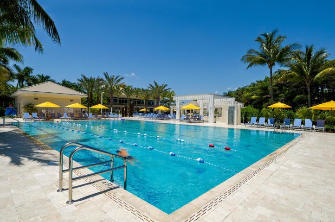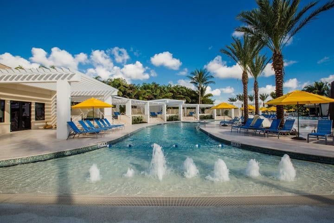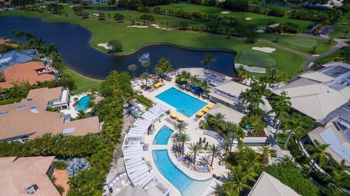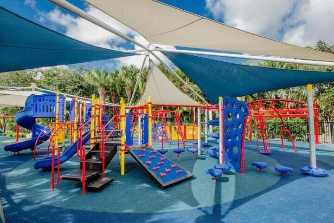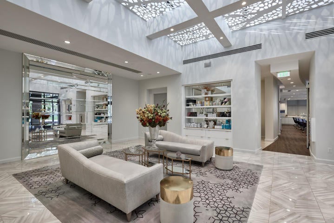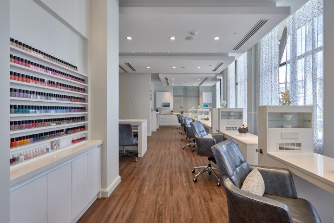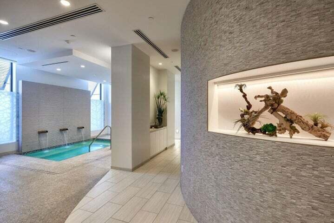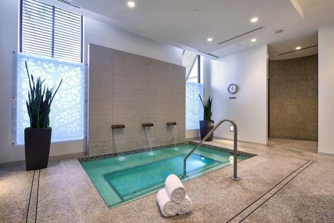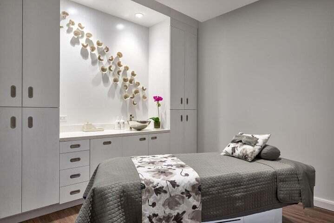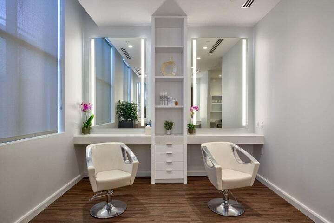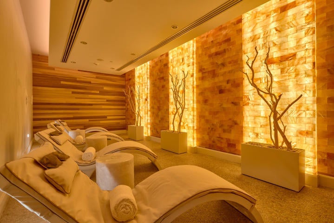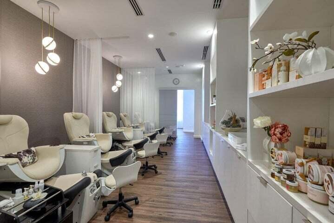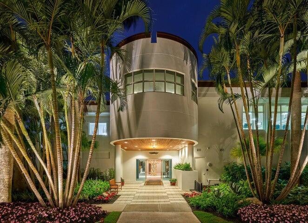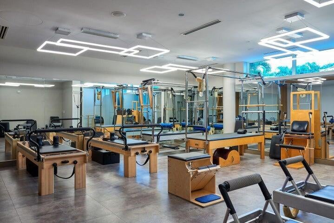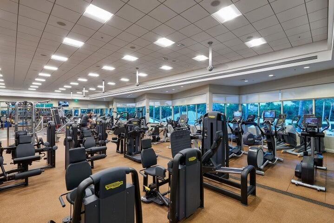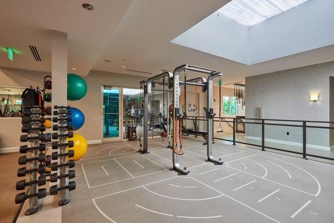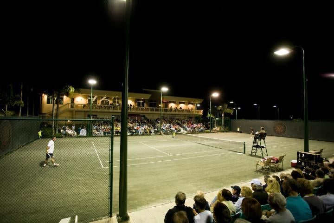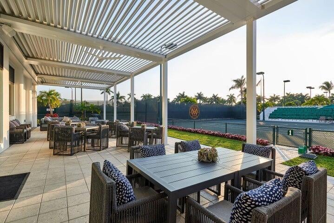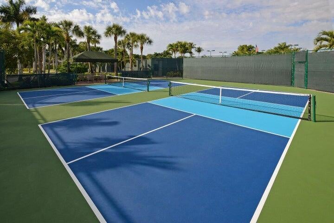Address7894 Dunvagen Ct, Boca Raton, FL, 33496
Price$9,695,000
- 5 Beds
- 8 Baths
- Residential
- 9,079 SQ FT
- Built in 2007
Simply one of the most exquisite homes in prestigious St. Andrews Country Club. This new to market renovated estate is located on a spectacular property of .83 acres (essentially comparable to a triple lot in the community). This extraordinary property includes a winding driveway around a central fountain; a tree canopy of beautiful, mature live oaks; and expansive east facing water views. Combining European elegance with modern technology and convenience, this residence provides approximately 9000 square feet under air and has five bedrooms (all ensuite), six full and two half baths. This comfortable layout is entirely on one level, excluding two of the large guests suites which comprise the second floor. The home features a magnificent office, a six (6) car air-conditioned garage,temperature-controlled wine cellar, gorgeous bar and multiple entertainment venues. The expansive and private outdoor spaces bring together everything needed for the ultimate south Florida living. This includes an oversized, custom, Infinity-edge pool and spa; a covered loggia for dining and relaxing; an adjacent outdoor, covered living area clad with porcelain tile, a vapor fireplace, beverage center, sink, ice maker and 85" TV. Truly, no expense was spared. The breathtaking exterior curb appeal of this spectacular home, including the iron estate gates and private interior garden courtyard leading to the front entrance, is matched only by the sophisticated and incomparable interior finishes and meticulous attention to detail within. Architectural intricacies, custom design finishes, and the finest materials define this home. Top-of-the-line appliances including Wolf, Sub-Zero, and Miele, dual generators (providing whole home coverage), complete impact glass, LED lighting, multiple fireplaces, linear diffusers, extensive landscaping and custom outdoor lighting are all of the highest quality as would be expected in such a remarkable residence. The estate can be purchased substantially furnished. There is no other home of its kind in St Andrew's Country Club. (See documents for more detail on the special interior elements and unique features of this beautiful home.) St Andrews is a 24hr manned and gated mandatory membership country club community featuring 36 holes of championship golf, a full service 11,000 sq ft spa, multiple dining venues, a 20,000 sq ft tennis and fitness facility, 19 tennis courts and six pickleball courts, an aquatic center with three pools, playground & rec rooms and is recognized as an Elite Distinguished Club of the World, a Platinum Club of America, one of the Top Ten Healthiest Clubs in America, and received the 2019 North America Best Day Spa by World Spa Awards. DISCLAIMER: Written & verbal information provided including but not limited to prices, measurements, square footage's, lot sizes, calculations & statistics have been obtained & conveyed from third-parties such as the applicable MLS, public records & other sources. All information including that produced by the Seller or Listing Broker/agent are subject to errors, omissions or changes without notice & should be independently verified by any prospect for the purchase of a Property. The Seller & Listing Broker/agent expressly disclaim any warranty or representation regarding all information. Prospective purchasers' use of this or any written & verbal information is acknowledgement of this disclaimer & that Prospects shall perform their own due diligence.
Essential Information
- MLS® #RX-10952746
- Price$9,695,000
- HOA Fees$4,865
- Taxes$52,600 (2023)
- Bedrooms5
- Bathrooms8.00
- Full Baths6
- Half Baths2
- Square Footage9,079
- Acres0.83
- Price/SqFt$1,068 USD
- Year Built2007
- TypeResidential
- RestrictionsBuyer Approval
- StyleFrench
- StatusActive
Community Information
- Address7894 Dunvagen Ct
- Area4650
- SubdivisionST ANDREWS COUNTRY CLUB
- DevelopmentST ANDREWS COUNTRY CLUB
- CityBoca Raton
- CountyPalm Beach
- StateFL
- Zip Code33496
Sub-Type
Residential, Single Family Detached
Amenities
Basketball, Business Center, Cafe/Restaurant, Clubhouse, Community Room, Exercise Room, Game Room, Golf Course, Manager on Site, Pickleball, Playground, Pool, Sauna, Sidewalks, Spa-Hot Tub, Tennis
Utilities
Cable, 3-Phase Electric, Public Sewer, Public Water
Parking
Drive - Circular, Driveway, Garage - Attached, Golf Cart
Pool
Heated, Inground, Salt Water, Spa
Interior Features
Fireplace(s), French Door, Pantry, Volume Ceiling, Walk-in Closet, Wet Bar, Dome Kitchen
Appliances
Auto Garage Open, Dishwasher, Disposal, Dryer, Freezer, Generator Whle House, Ice Maker, Microwave, Range - Gas, Refrigerator, Reverse Osmosis Water Treatment, Smoke Detector, Wall Oven, Washer, Water Heater - Elec, Fire Alarm, Purifier
Exterior Features
Covered Patio, Custom Lighting, Fence, Fruit Tree(s), Open Balcony, Open Patio, Zoned Sprinkler, Open Porch
High
Spanish River Community High School
Amenities
- # of Garages6
- ViewGolf, Lake
- Is WaterfrontYes
- WaterfrontLake
- Has PoolYes
Interior
- HeatingCentral
- CoolingCentral, Zoned
- FireplaceYes
- # of Stories2
- Stories2.00
Exterior
- Lot Description1/2 to < 1 Acre
- WindowsImpact Glass
- RoofConcrete Tile
- ConstructionCBS
School Information
- ElementaryCalusa Elementary School
- MiddleOmni Middle School
Additional Information
- Days on Website96
- ZoningRT
Listing Details
- OfficeLang Realty/ BR
Price Change History for 7894 Dunvagen Ct, Boca Raton, FL (MLS® #RX-10952746)
| Date | Details | Change |
|---|---|---|
| Status Changed from New to Active | – | |
| Status Changed from Coming Soon to New | – |
Similar Listings To: 7894 Dunvagen Ct, Boca Raton
- Boca Raton is One of 100 Best Places to Live in America
- The Top 8 Brunches in Boca Raton
- History from the Spooky Side: Walking Tours of Boca Raton Cemetery
- Boca Raton Riverfront Property May be Opened for Picnics
- 18 Can’t Miss Things to Do in Boca Raton
- 10 Best Restaurants in Boca Raton
- Living in Boca Raton: What to Know Before You Move

All listings featuring the BMLS logo are provided by BeachesMLS, Inc. This information is not verified for authenticity or accuracy and is not guaranteed. Copyright ©2024 BeachesMLS, Inc.
Listing information last updated on April 28th, 2024 at 1:15am EDT.
 The data relating to real estate for sale on this web site comes in part from the Broker ReciprocitySM Program of the Charleston Trident Multiple Listing Service. Real estate listings held by brokerage firms other than NV Realty Group are marked with the Broker ReciprocitySM logo or the Broker ReciprocitySM thumbnail logo (a little black house) and detailed information about them includes the name of the listing brokers.
The data relating to real estate for sale on this web site comes in part from the Broker ReciprocitySM Program of the Charleston Trident Multiple Listing Service. Real estate listings held by brokerage firms other than NV Realty Group are marked with the Broker ReciprocitySM logo or the Broker ReciprocitySM thumbnail logo (a little black house) and detailed information about them includes the name of the listing brokers.
The broker providing these data believes them to be correct, but advises interested parties to confirm them before relying on them in a purchase decision.
Copyright 2024 Charleston Trident Multiple Listing Service, Inc. All rights reserved.

