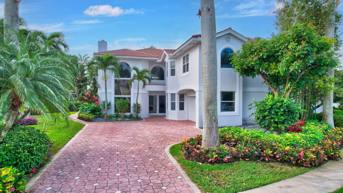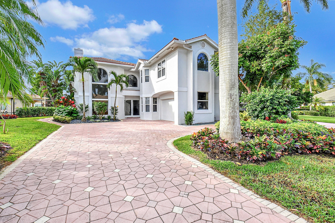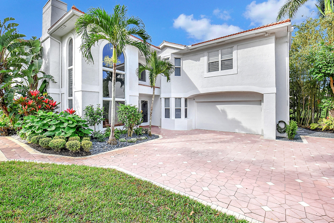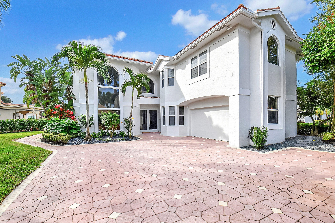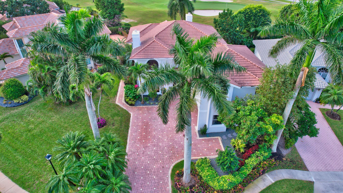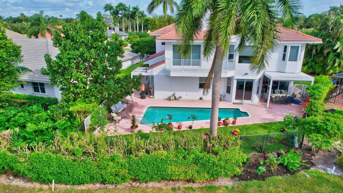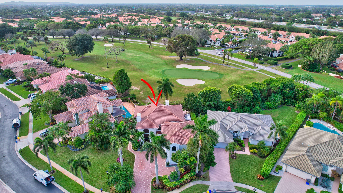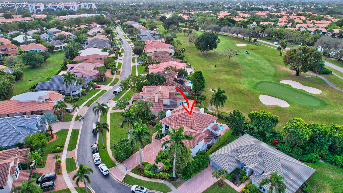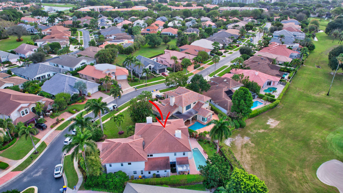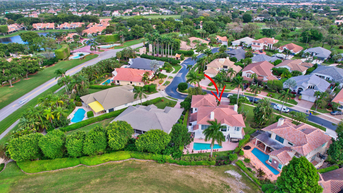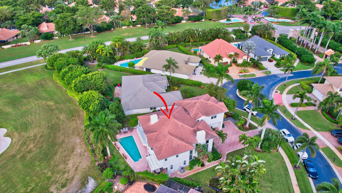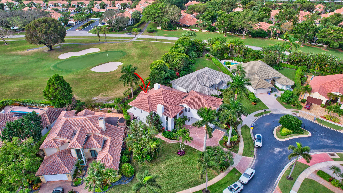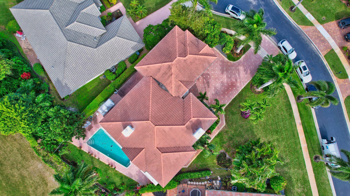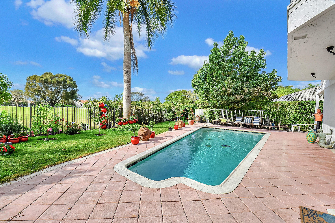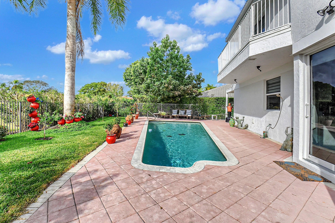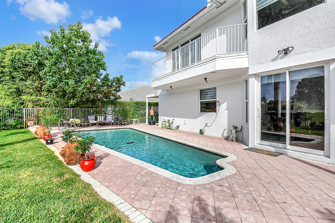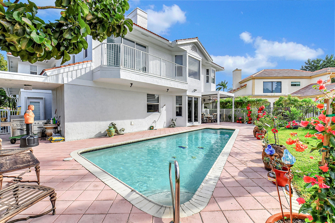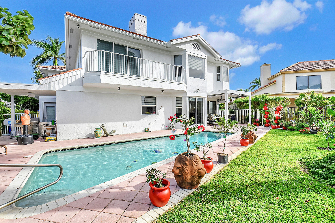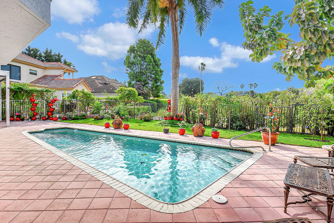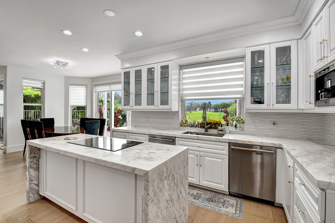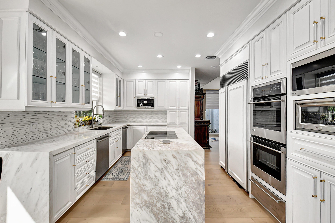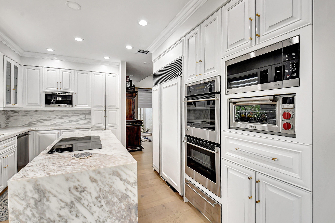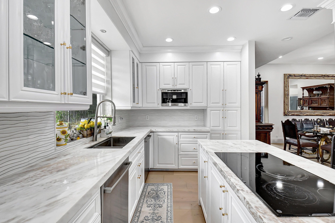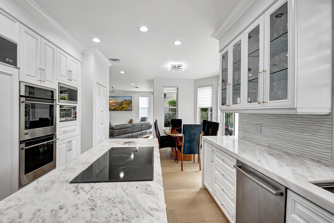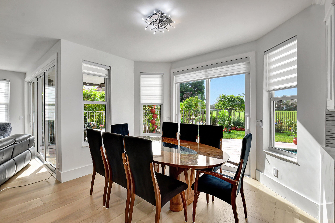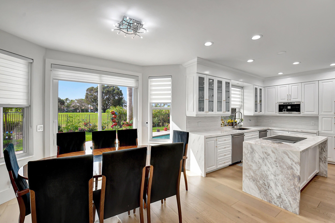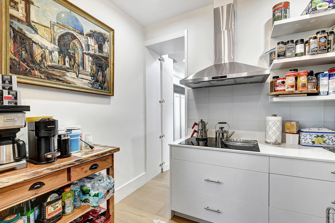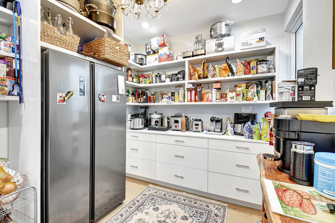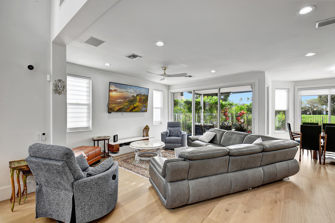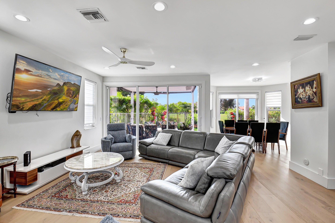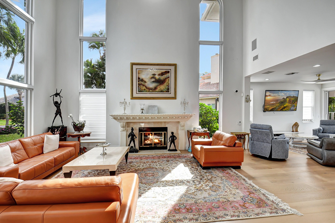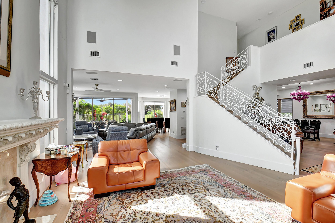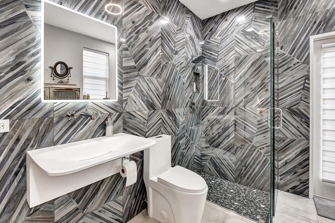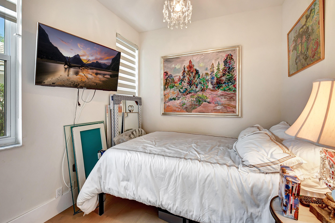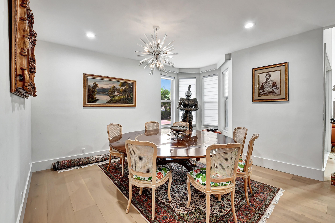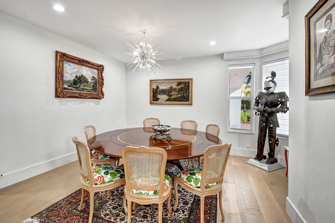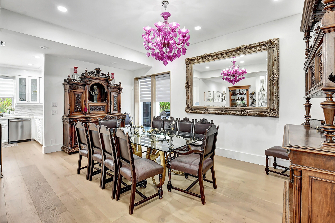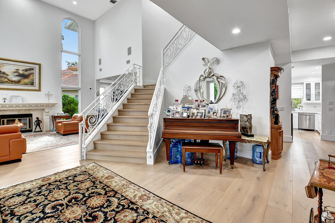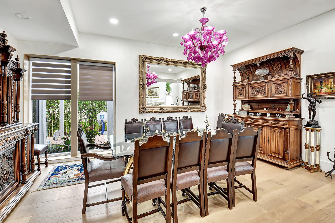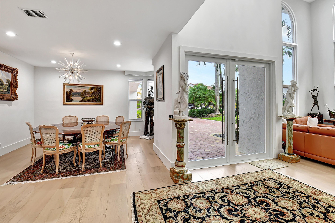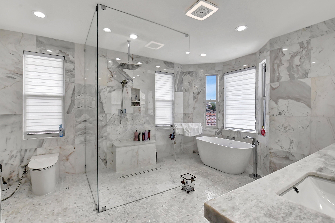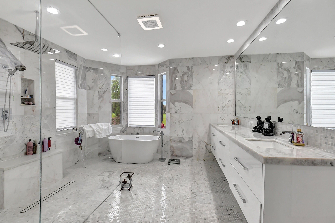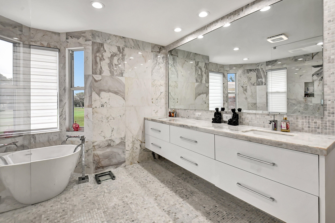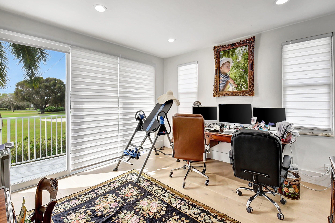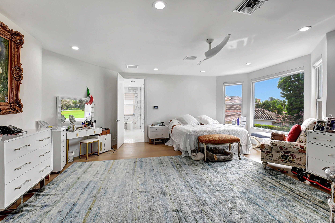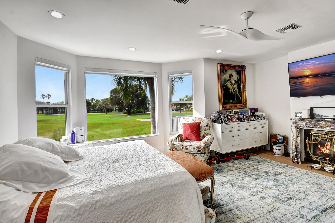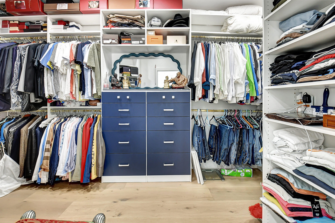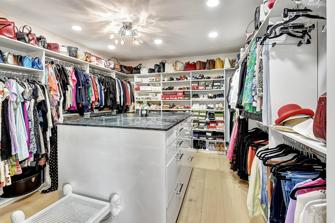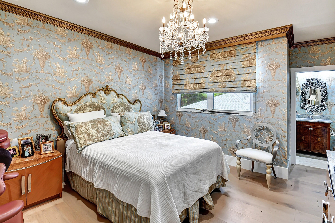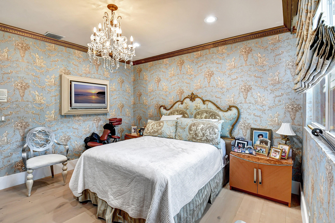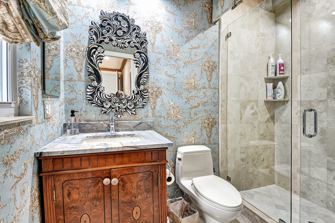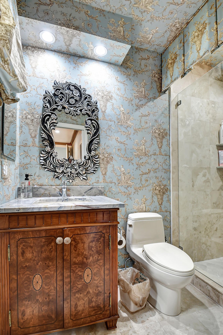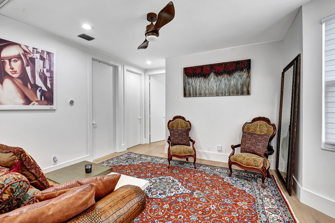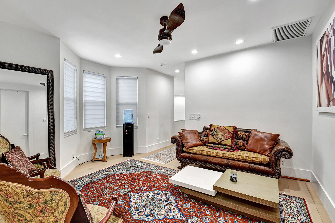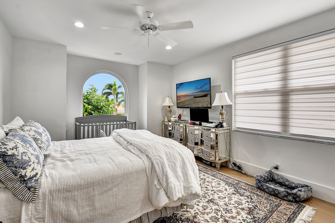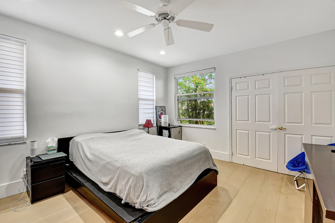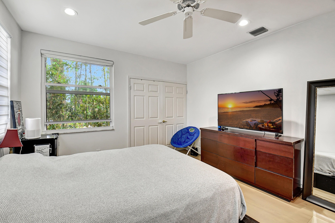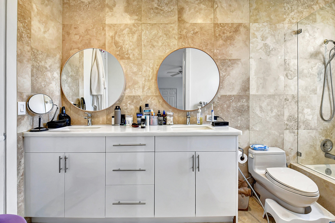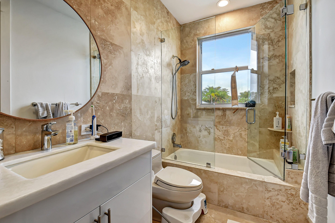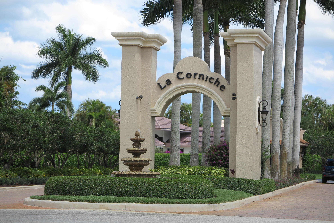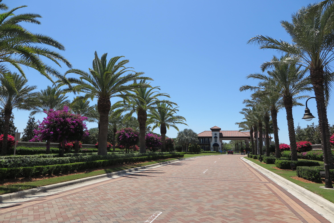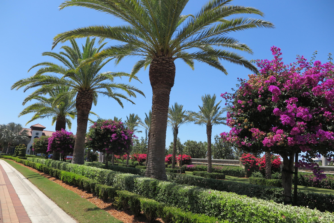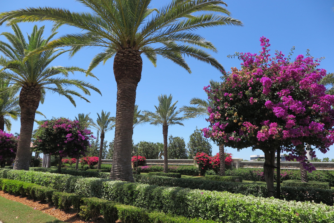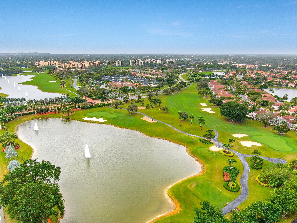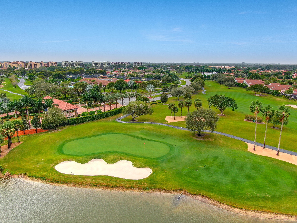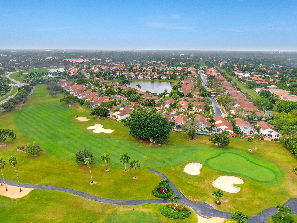Address7783 La Corniche Cir, Boca Raton, FL, 33433
Price$2,499,000
- 5 Beds
- 5 Baths
- Residential
- 4,341 SQ FT
- Built in 1993
Absolutely breathtaking 5/4.5-bath residence nestled in the esteemed La Corniche at Boca Pointe. Meticulously renovated from floor to ceiling, this home boasts an array of top-tier finishes. Immerse yourself in luxury living with full impact glass, elegant wood floors, a private pool, and an expansive lot featuring a covered area with captivating golf course views.Prepare to be captivated as you step through the glass front doors into the luminous living room, formal dining area, and a gracefully designed staircase. The kitchen is a chef's dream, adorned with marble counters, a waterfall edge, and state-of-the-art appliances, including a built-in refrigerator. A dedicated pantry with a prep kitchen setup adds to the culinary allure.The ground floor hosts a secluded bedroom with a cabana bath, while the upper level features a master bedroom, loft space, an additional bedroom with an en-suite bath, and two more bedrooms with a shared full bath. The master suite is a sanctuary of comfort, featuring an oversized layout, a cozy fireplace, golf course panoramas, a balcony, sitting room and a walk-in closet off the bathroom. Noteworthy is the 2nd unique 16x15 walk-in closet with custom built-ins and a central island for storage. The master bathroom, adorned with top-of-the-line marble, a spacious walk-in shower with no step, double sinks, and a freestanding tub. This home also boasts an array of additional features, including remote-controlled blinds, security cameras both inside and outside, exquisite fixtures, LED high hat lighting, a generously sized laundry room with cabinets and a sink, front-loading washer and dryer, a new garage door, and custom-fitted closets throughout. The three-zone air conditioning units have been recently replaced, along with two water heaters, making this residence a true masterpiece of modern living.
Essential Information
- MLS® #RX-10954537
- Price$2,499,000
- HOA Fees$500
- Taxes$18,223 (2023)
- Bedrooms5
- Bathrooms5.00
- Full Baths4
- Half Baths1
- Square Footage4,341
- Acres0.19
- Price/SqFt$576 USD
- Year Built1993
- TypeResidential
- StyleContemporary, Multi-Level
- StatusActive
Community Information
- Address7783 La Corniche Cir
- Area4680
- SubdivisionLA CORNICHE AT BOCA POINTE
- DevelopmentBoca Pointe
- CityBoca Raton
- CountyPalm Beach
- StateFL
- Zip Code33433
Sub-Type
Residential, Single Family Detached
Restrictions
Buyer Approval, Lease OK w/Restrict, Tenant Approval
Parking
2+ Spaces, Driveway, Garage - Attached
Interior Features
Closet Cabinets, Foyer, Cook Island, Laundry Tub, Pantry, Roman Tub, Split Bedroom, Volume Ceiling, Walk-in Closet
Appliances
Auto Garage Open, Dishwasher, Disposal, Dryer, Microwave, Range - Electric, Refrigerator, Washer, Water Heater - Elec
Exterior Features
Covered Patio, Fence, Open Balcony
Elementary
Del Prado Elementary School
High
Spanish River Community High School
Amenities
- AmenitiesSidewalks
- UtilitiesCable, 3-Phase Electric
- # of Garages2
- ViewGarden, Golf
- WaterfrontNone
- Has PoolYes
- PoolInground
Interior
- HeatingCentral, Electric
- CoolingCentral, Electric
- # of Stories2
- Stories2.00
Exterior
- Lot Description< 1/4 Acre
- WindowsImpact Glass
- RoofS-Tile
- ConstructionCBS
School Information
- MiddleOmni Middle School
Additional Information
- Days on Website89
- ZoningRES
- Contact Info561-716-6556
Listing Details
- OfficeKeyes
Price Change History for 7783 La Corniche Cir, Boca Raton, FL (MLS® #RX-10954537)
| Date | Details | Change |
|---|---|---|
| Status Changed from New to Active | – |
Similar Listings To: 7783 La Corniche Cir, Boca Raton
- Boca Raton is One of 100 Best Places to Live in America
- The Top 8 Brunches in Boca Raton
- History from the Spooky Side: Walking Tours of Boca Raton Cemetery
- Boca Raton Riverfront Property May be Opened for Picnics
- 18 Can’t Miss Things to Do in Boca Raton
- 10 Best Restaurants in Boca Raton
- Living in Boca Raton: What to Know Before You Move

All listings featuring the BMLS logo are provided by BeachesMLS, Inc. This information is not verified for authenticity or accuracy and is not guaranteed. Copyright ©2024 BeachesMLS, Inc.
Listing information last updated on April 27th, 2024 at 11:46am EDT.
 The data relating to real estate for sale on this web site comes in part from the Broker ReciprocitySM Program of the Charleston Trident Multiple Listing Service. Real estate listings held by brokerage firms other than NV Realty Group are marked with the Broker ReciprocitySM logo or the Broker ReciprocitySM thumbnail logo (a little black house) and detailed information about them includes the name of the listing brokers.
The data relating to real estate for sale on this web site comes in part from the Broker ReciprocitySM Program of the Charleston Trident Multiple Listing Service. Real estate listings held by brokerage firms other than NV Realty Group are marked with the Broker ReciprocitySM logo or the Broker ReciprocitySM thumbnail logo (a little black house) and detailed information about them includes the name of the listing brokers.
The broker providing these data believes them to be correct, but advises interested parties to confirm them before relying on them in a purchase decision.
Copyright 2024 Charleston Trident Multiple Listing Service, Inc. All rights reserved.

