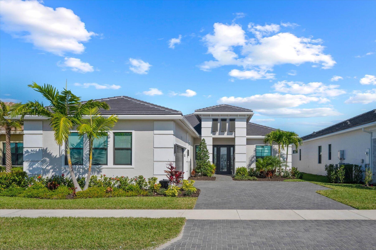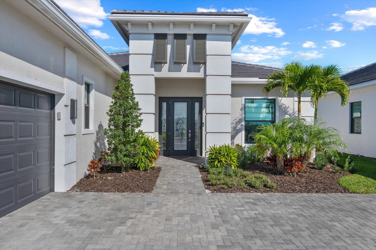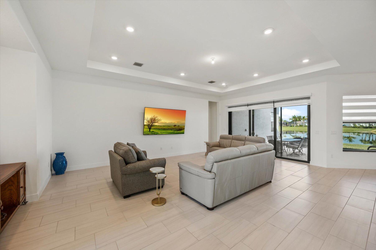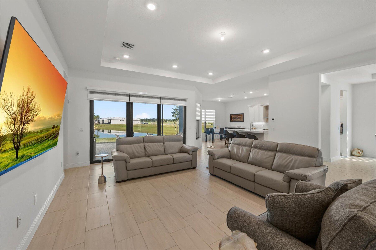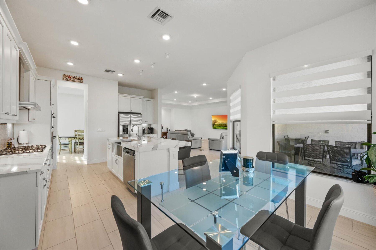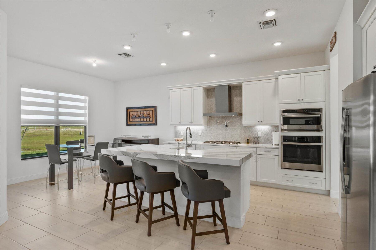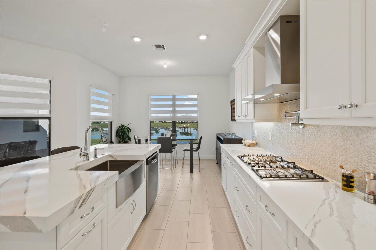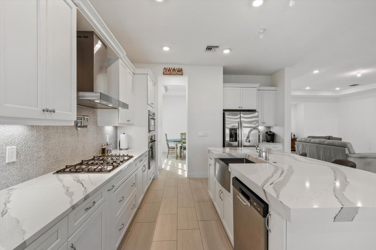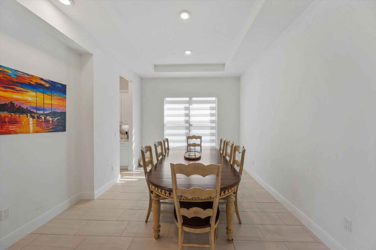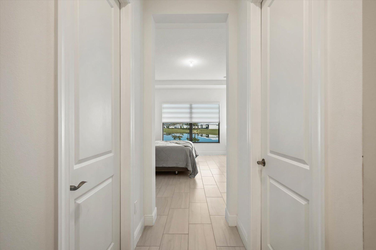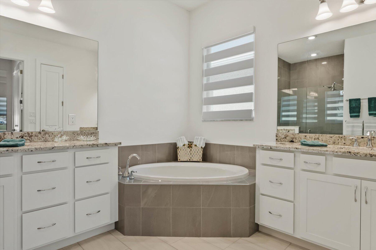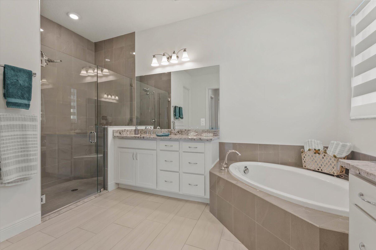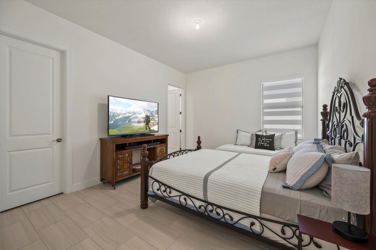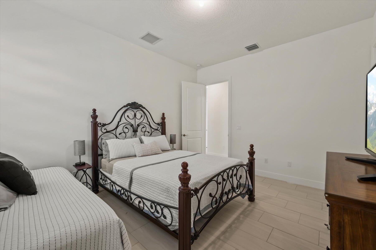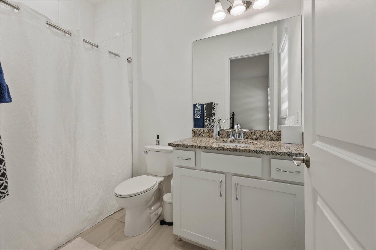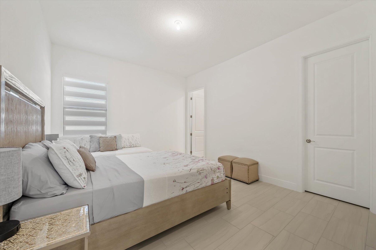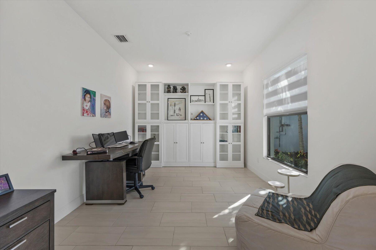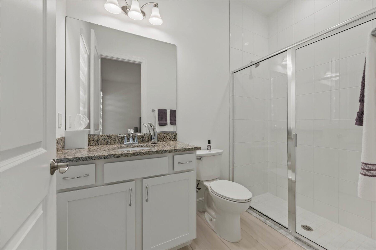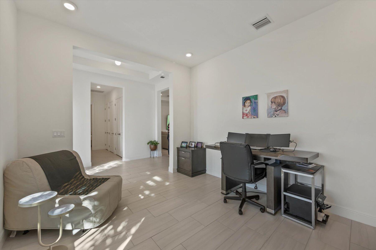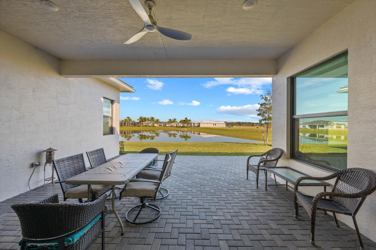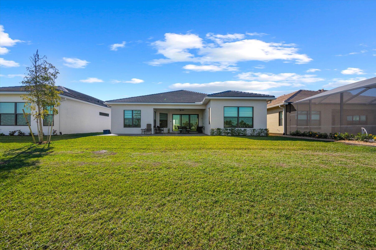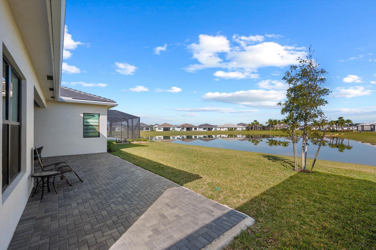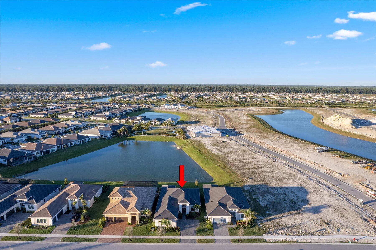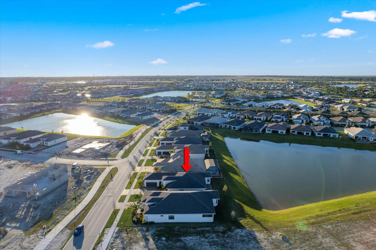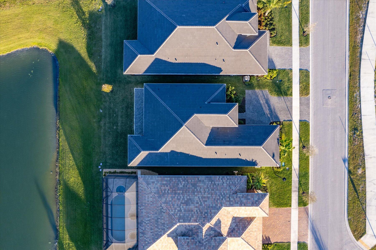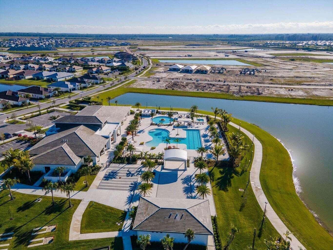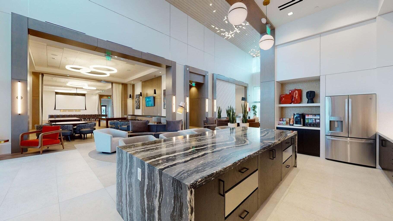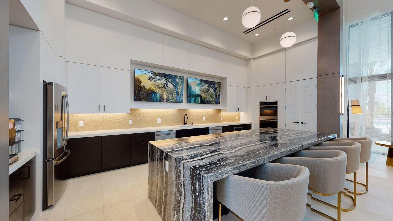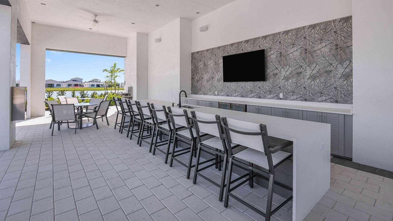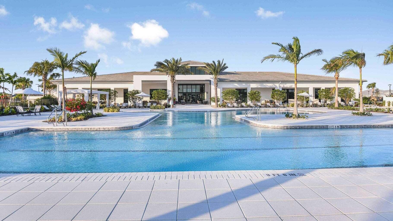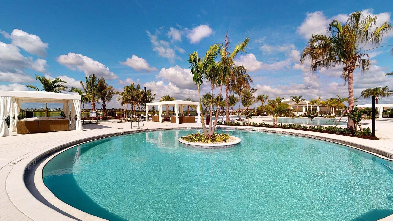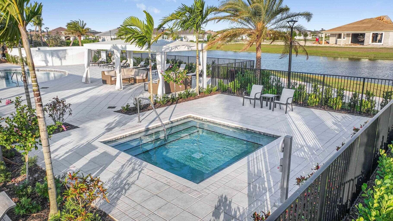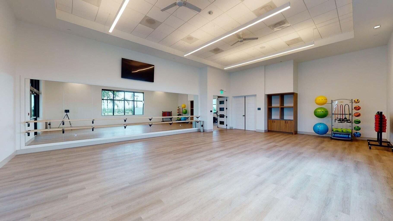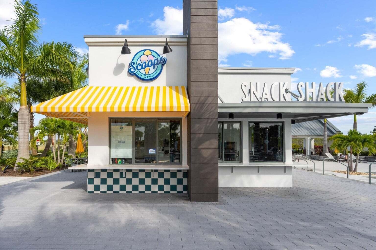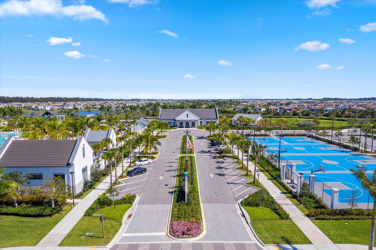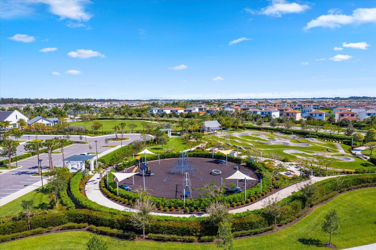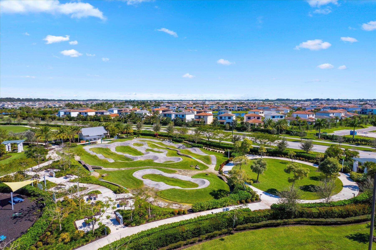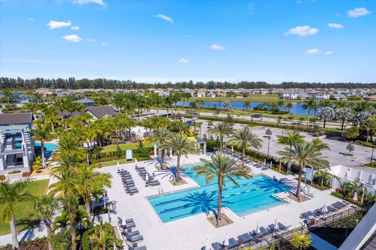Address15605 Cresswind Pl, Westlake, FL, 33470
Price$899,990
- 3 Beds
- 4 Baths
- Residential
- 2,766 SQ FT
- Built in 2022
Nestled in the highly sought-after community of Cresswind Palm Beach, Westlake's only active adult community, this stunning Rosemary model offers an exquisite blend of luxury and functionality. Boasting 3 bedrooms, 3.5 baths, plus a den, this meticulously crafted home is designed to accommodate modern lifestyles with ease. Step inside to discover an upgraded gourmet kitchen, complete with quartz counters, a custom backsplash, and 42-inch upgraded white soft-close cabinets. The kitchen also features a farmhouse sink, an oversized island, pots and pans drawers, a trash pull-out, and a 5-burner gas stove complemented by a modern stainless hood over the cooktop. Enjoy casual meals in the eat-in kitchen or entertain guests in the formal dining room.Throughout the home, upgraded wood-look tile floors exude elegance, while cam lighting, impact windows, tray ceilings, and custom window treatments add to the ambiance. Retreat to the master bath, where a beautiful soaking tub, frameless shower enclosure, and upgraded cabinets and countertops await. The laundry room features lots of cabinets and a utility sink for added convenience. Additional highlights include epoxy flooring in the garage, a large driveway, and a beautiful covered patio with extended pavers offering serene views of the lake. With its impeccable finishes and thoughtful design, this home is an unparalleled opportunity to live luxuriously without the wait of new construction. The community clubhouse, managed by a full-time lifestyle director, offers a SmartFIT Training Center powered by EGYM, event and game rooms, an arts and crafts studio, pickleball and tennis courts, a dog park, resort-style and resistance pools, a spa, outdoor event plaza, and much more. As an owner, you also have access to Westlake's Adventure Park. Westlake's resort-style amenities include a lagoon pool with a 3-story slide, a splash pad, cabanas, lawn space for parties, an outdoor concert pavilion, basketball courts, an adult pool clubhouse (lodge), a playground, a dog park, a pump park for BMX enthusiasts, and more.
Essential Information
- MLS® #RX-10957118
- Price$899,990
- HOA Fees$356
- Taxes$12,942 (2023)
- Bedrooms3
- Bathrooms4.00
- Full Baths3
- Half Baths1
- Square Footage2,766
- Acres0.18
- Price/SqFt$325 USD
- Year Built2022
- TypeResidential
- RestrictionsLease OK
- StatusActive
Community Information
- Address15605 Cresswind Pl
- Area5540
- SubdivisionCRESSWIND PALM BEACH
- CityWestlake
- CountyPalm Beach
- StateFL
- Zip Code33470
Sub-Type
Residential, Single Family Detached
Amenities
Billiards, Clubhouse, Exercise Room, Pool, Spa-Hot Tub, Street Lights, Tennis, Manager on Site, Pickleball, Bocce Ball, Park, Dog Park
Utilities
Public Sewer, Public Water, Gas Natural
Parking
2+ Spaces, Garage - Attached
Interior Features
Foyer, Pantry, Split Bedroom, Volume Ceiling, Walk-in Closet, Roman Tub, Cook Island
Appliances
Auto Garage Open, Cooktop, Dishwasher, Disposal, Dryer, Microwave, Refrigerator, Smoke Detector, Wall Oven, Washer, Water Heater - Gas
Exterior Features
Auto Sprinkler, Covered Patio, Room for Pool
Amenities
- # of Garages2
- ViewLake
- Is WaterfrontYes
- WaterfrontLake
Interior
- HeatingCentral
- CoolingCentral
- # of Stories1
- Stories1.00
Exterior
- Lot Description< 1/4 Acre
- RoofConcrete Tile
- ConstructionCBS
Additional Information
- Days on Website94
- ZoningR-2
Listing Details
- OfficeExit Realty Premier Elite

All listings featuring the BMLS logo are provided by BeachesMLS, Inc. This information is not verified for authenticity or accuracy and is not guaranteed. Copyright ©2024 BeachesMLS, Inc.
Listing information last updated on May 10th, 2024 at 6:30am EDT.
 The data relating to real estate for sale on this web site comes in part from the Broker ReciprocitySM Program of the Charleston Trident Multiple Listing Service. Real estate listings held by brokerage firms other than NV Realty Group are marked with the Broker ReciprocitySM logo or the Broker ReciprocitySM thumbnail logo (a little black house) and detailed information about them includes the name of the listing brokers.
The data relating to real estate for sale on this web site comes in part from the Broker ReciprocitySM Program of the Charleston Trident Multiple Listing Service. Real estate listings held by brokerage firms other than NV Realty Group are marked with the Broker ReciprocitySM logo or the Broker ReciprocitySM thumbnail logo (a little black house) and detailed information about them includes the name of the listing brokers.
The broker providing these data believes them to be correct, but advises interested parties to confirm them before relying on them in a purchase decision.
Copyright 2024 Charleston Trident Multiple Listing Service, Inc. All rights reserved.


