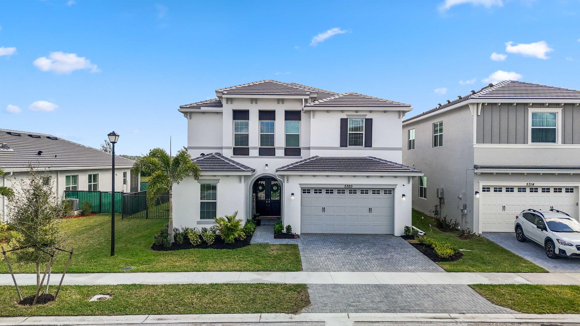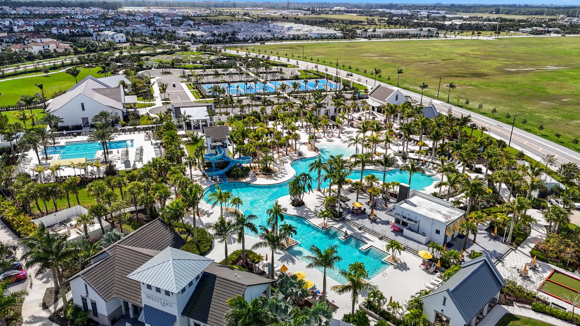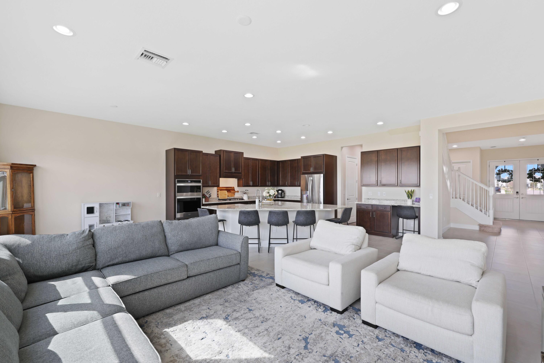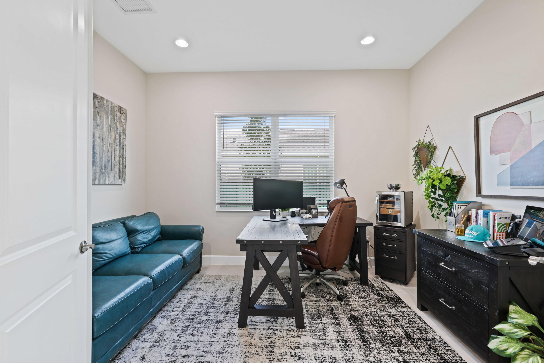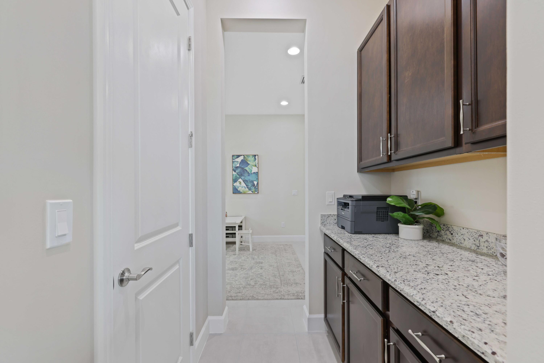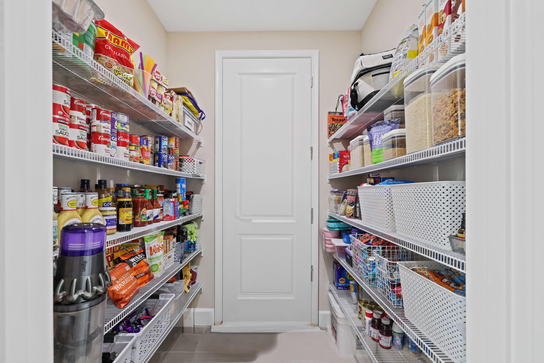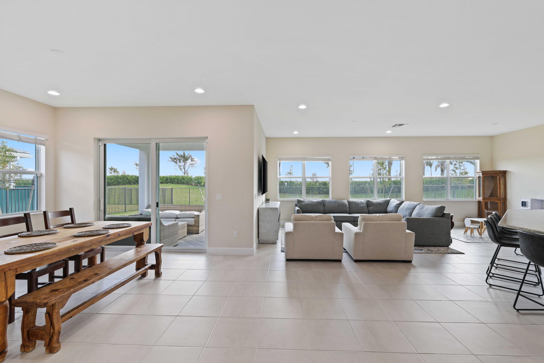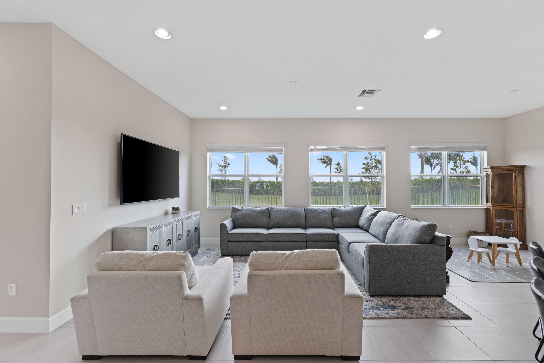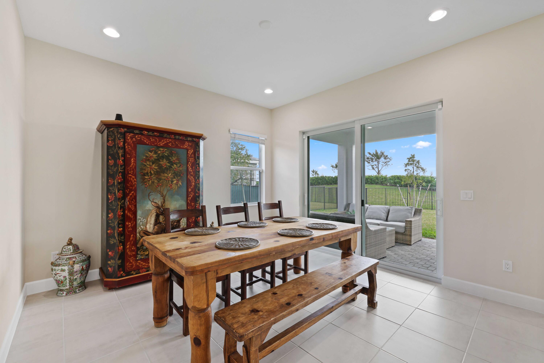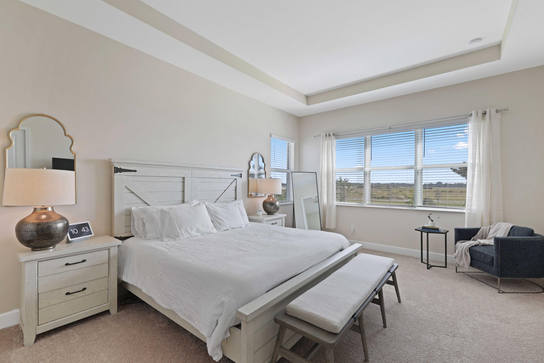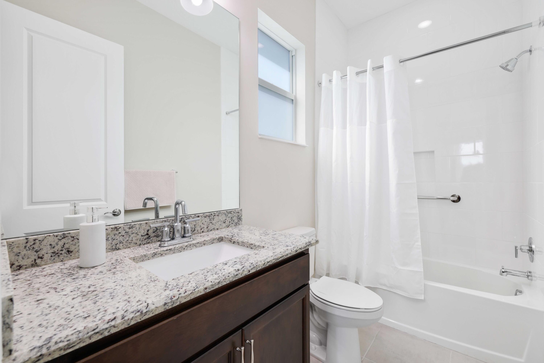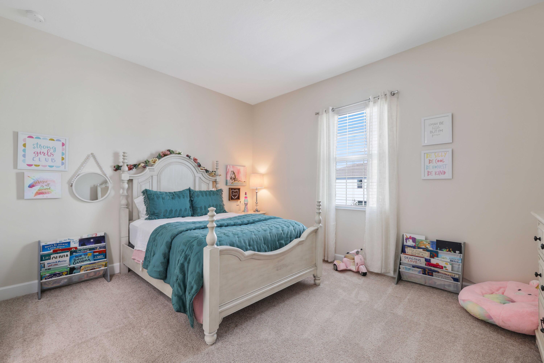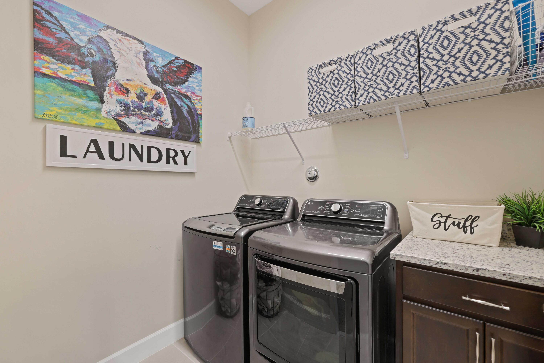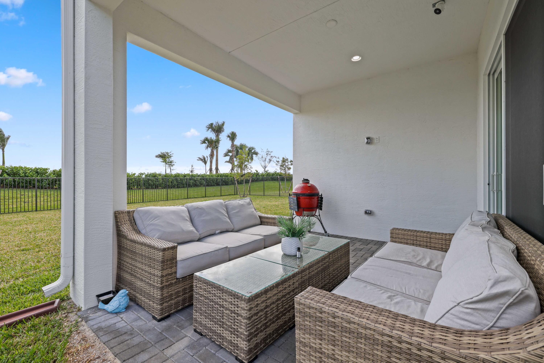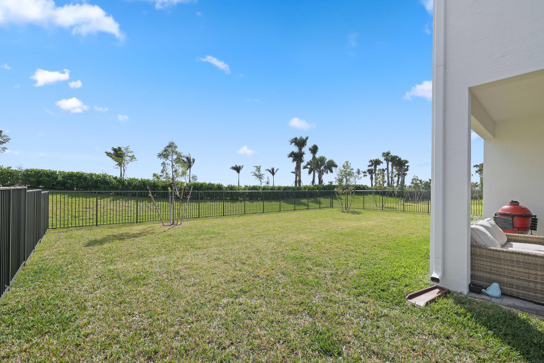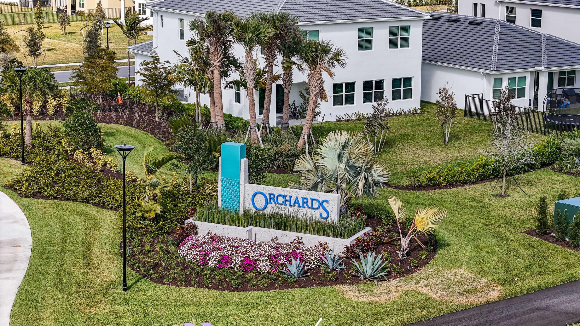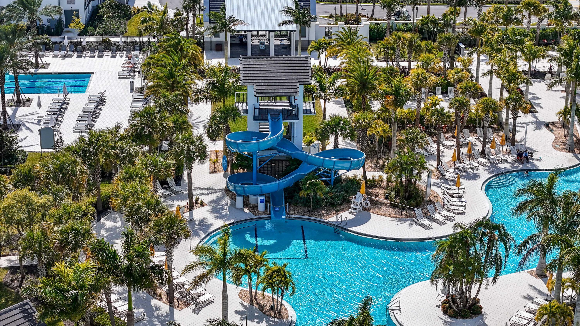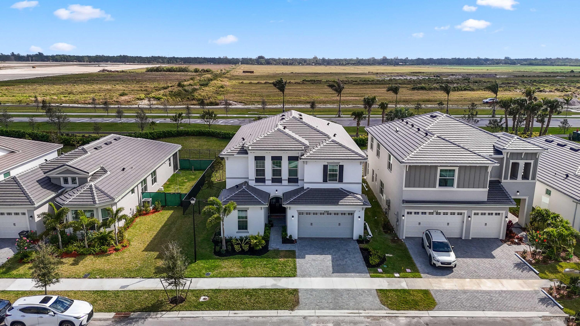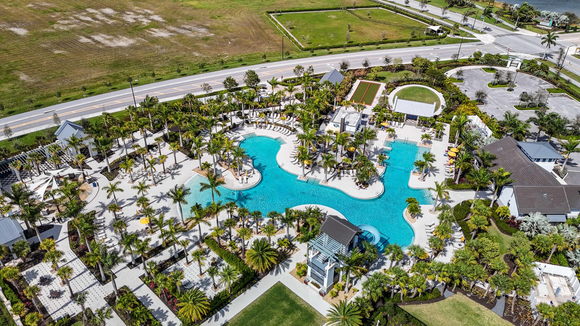Address5320 Macoon Wy, Westlake, FL, 33470
Price$920,000
- 6 Beds
- 5 Baths
- Residential
- 4,102 SQ FT
- Built in 2023
Welcome to your dream home in the newest community, The Orchards, located in the prestigious Westlake, Florida. This Birchwood Grand model exudes elegance and functionality, offering unparalleled luxury living with a contemporary touch.Spanning across two stories, this meticulously crafted residence boasts six spacious bedrooms and five full bathrooms, providing ample space for comfortable living and entertaining guests. Step inside and be greeted by the modern allure of impact windows and doors, ensuring both safety and energy efficiency.The heart of this home is the gourmet kitchen, where culinary aspirations come to life. Adorned with 42'' cabinets, granite countertops, a double wall oven, gas range, and a charming farm sink, this kitchen is a chef's paradise. A walk-in pantry ensures ample storage space for all your culinary essentials. Designed for convenience, the laundry room is conveniently located upstairs, making chores a breeze. Retreat to the luxurious master suite, complete with a spa-like ensuite bathroom and two generous sized his and her walk-in closets, offering an extra flex space with a private sanctuary for relaxation. Enjoy the peace of mind provided by the ADT system with seven cameras, ensuring the safety and security of your loved ones. The fully fenced backyard offers privacy and tranquility, perfect for outdoor gatherings and recreational activities. Work from home effortlessly in the convenient office/den located downstairs, providing a quiet space for productivity and focus. With elegant finishes and thoughtful design elements throughout, this home embodies refined living at its finest. Don't miss the opportunity to call this exquisite residence your own and experience the epitome of luxury living in Westlake's newest community, The Orchards.
Essential Information
- MLS® #RX-10962913
- Price$920,000
- HOA Fees$39
- Taxes$2,775 (2023)
- Bedrooms6
- Bathrooms5.00
- Full Baths5
- Square Footage4,102
- Acres0.00
- Price/SqFt$224 USD
- Year Built2023
- TypeResidential
- RestrictionsLease OK w/Restrict
- StatusActive Under Contract
Community Information
- Address5320 Macoon Wy
- Area5540
- CityWestlake
- CountyPalm Beach
- StateFL
- Zip Code33470
Sub-Type
Residential, Single Family Detached
Subdivision
ORCHARDS OF WESTLAKE PHASE 1
Amenities
Basketball, Bike - Jog, Bocce Ball, Business Center, Cabana, Cafe/Restaurant, Clubhouse, Community Room, Dog Park, Park, Picnic Area, Playground, Pool, Shuffleboard, Sidewalks
Utilities
3-Phase Electric, Gas Natural, Public Sewer, Public Water
Parking
2+ Spaces, Garage - Attached
Interior Features
Foyer, French Door, Cook Island, Pantry, Walk-in Closet, Wet Bar
Appliances
Auto Garage Open, Dishwasher, Disposal, Dryer, Microwave, Range - Gas, Refrigerator, Smoke Detector, Wall Oven, Washer, Water Heater - Gas
Exterior Features
Auto Sprinkler, Covered Patio, Fence
Windows
Blinds, Hurricane Windows, Impact Glass, Sliding
Elementary
Golden Grove Elementary School
Middle
Western Pines Community Middle
High
Seminole Ridge Community High School
Amenities
- # of Garages2
- ViewPreserve
- WaterfrontNone
Interior
- HeatingCentral
- CoolingCentral
- # of Stories2
- Stories2.00
Exterior
- Lot Description1/4 to 1/2 Acre
- RoofFlat Tile
- ConstructionCBS
School Information
Additional Information
- Days on Website74
- ZoningNZ
Listing Details
- OfficeEXP Realty, LLC
Price Change History for 5320 Macoon Wy, Westlake, FL (MLS® #RX-10962913)
| Date | Details | Change | |
|---|---|---|---|
| Status Changed from Active to Active Under Contract | – | ||
| Status Changed from Price Change to Active | – | ||
| Status Changed from Active to Price Change | – | ||
| Price Reduced from $950,000 to $920,000 | |||
| Status Changed from New to Active | – | ||
| Show More (1) | |||
| Status Changed from Coming Soon to New | – | ||
Similar Listings To: 5320 Macoon Wy, Westlake

All listings featuring the BMLS logo are provided by BeachesMLS, Inc. This information is not verified for authenticity or accuracy and is not guaranteed. Copyright ©2024 BeachesMLS, Inc.
Listing information last updated on May 10th, 2024 at 2:45am EDT.
 The data relating to real estate for sale on this web site comes in part from the Broker ReciprocitySM Program of the Charleston Trident Multiple Listing Service. Real estate listings held by brokerage firms other than NV Realty Group are marked with the Broker ReciprocitySM logo or the Broker ReciprocitySM thumbnail logo (a little black house) and detailed information about them includes the name of the listing brokers.
The data relating to real estate for sale on this web site comes in part from the Broker ReciprocitySM Program of the Charleston Trident Multiple Listing Service. Real estate listings held by brokerage firms other than NV Realty Group are marked with the Broker ReciprocitySM logo or the Broker ReciprocitySM thumbnail logo (a little black house) and detailed information about them includes the name of the listing brokers.
The broker providing these data believes them to be correct, but advises interested parties to confirm them before relying on them in a purchase decision.
Copyright 2024 Charleston Trident Multiple Listing Service, Inc. All rights reserved.

