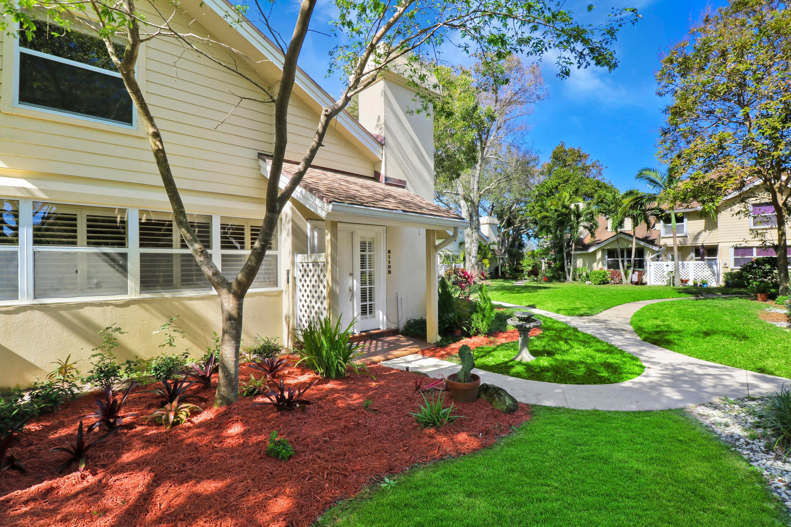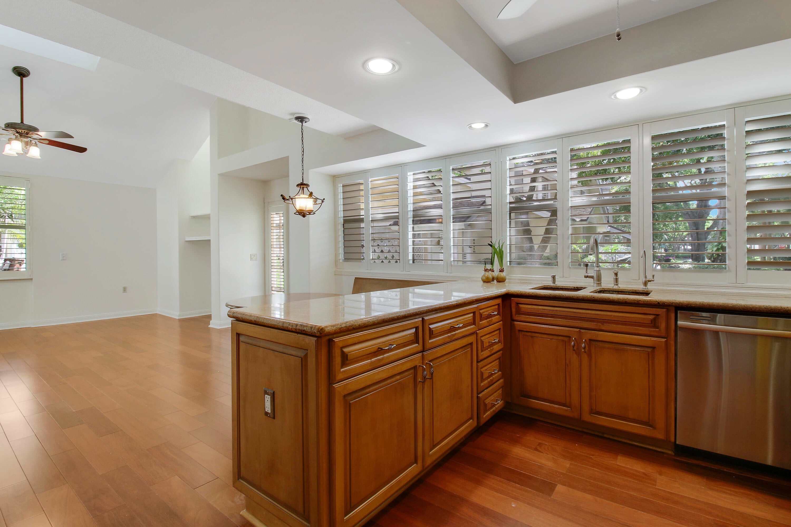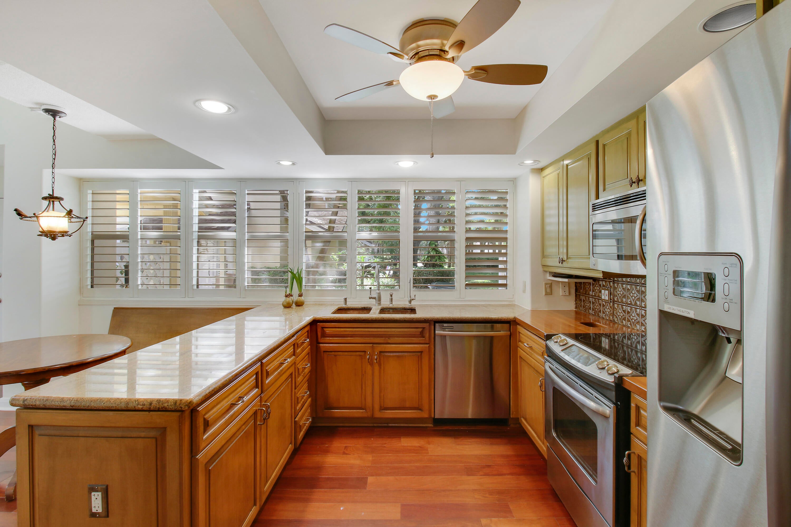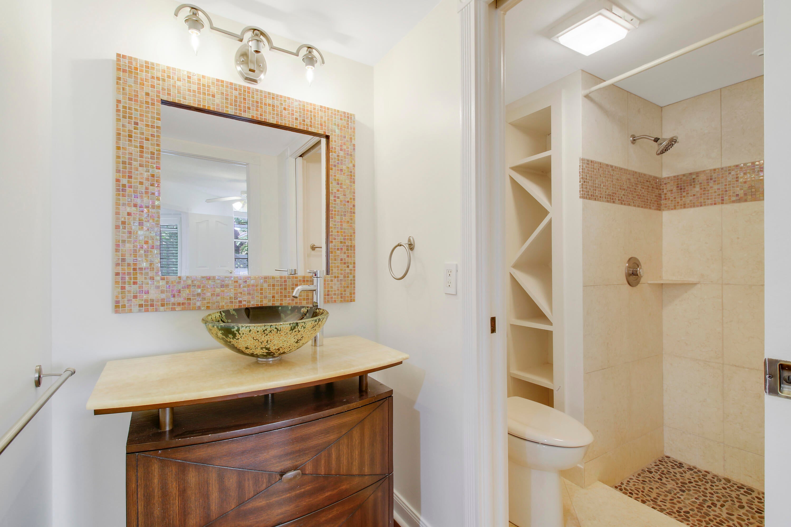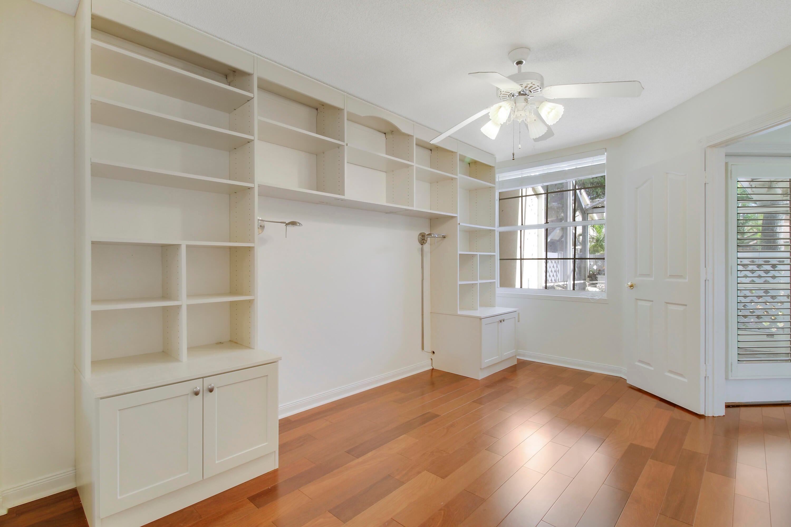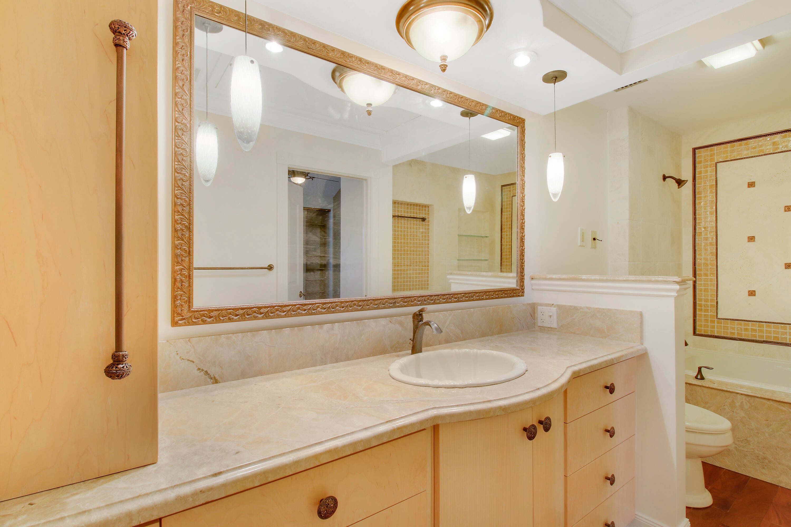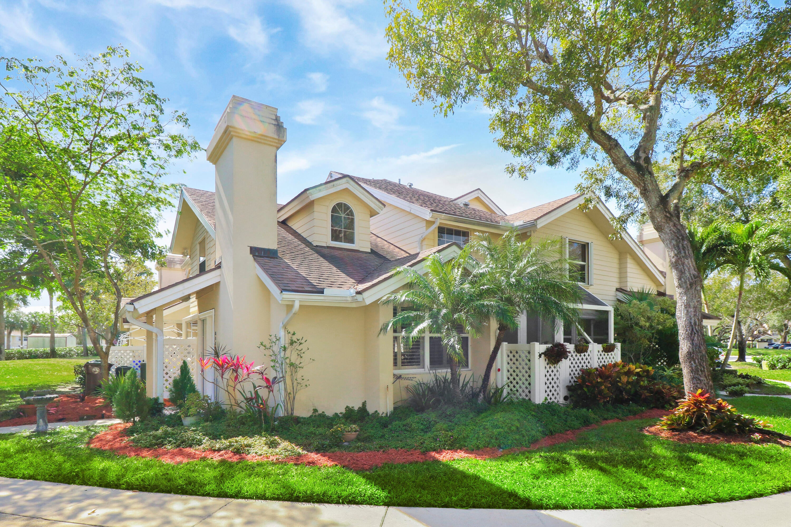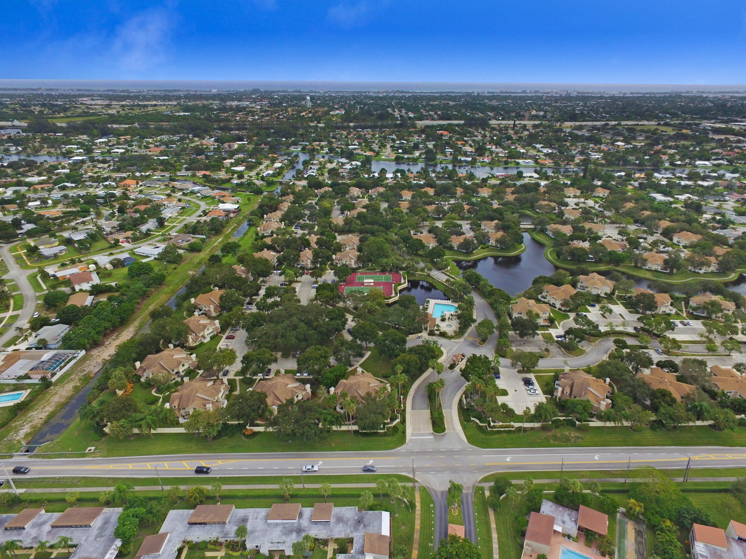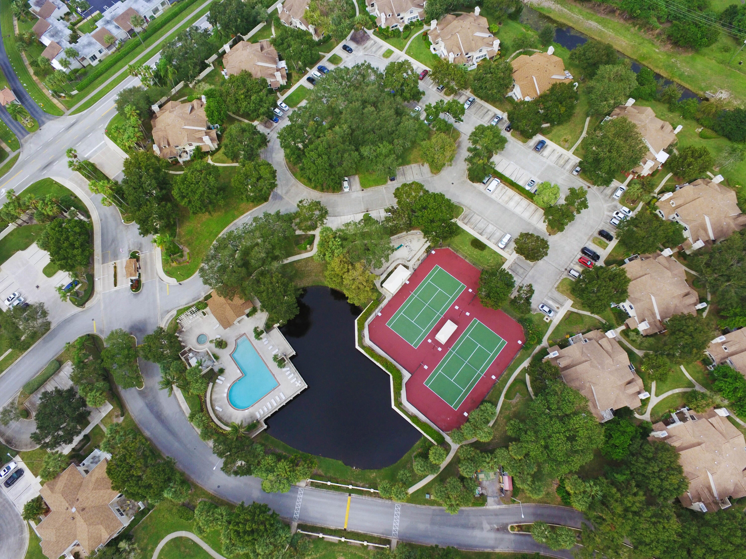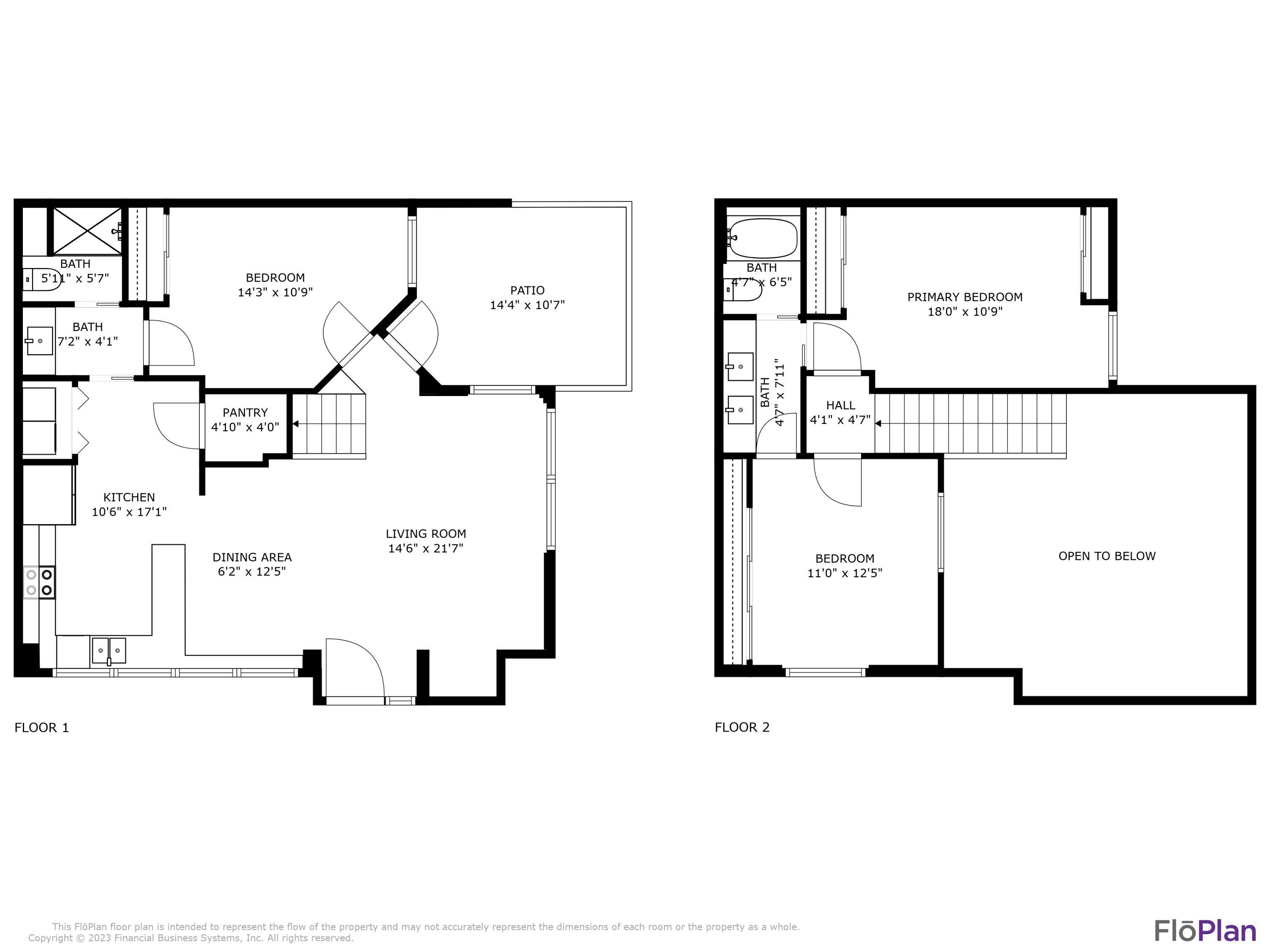Address8110 Oakton Ct #b, Lake Clarke Shores, FL, 33406
Price$365,000
- 3 Beds
- 2 Baths
- Residential
- 1,386 SQ FT
- Built in 1988
Location, luxury, and affordability exude from this spacious townhome located in Wellesley at Lake Clarke Shores. This showcase property features spacious vaulted ceilings and array of designer finishes including wide plank cherry wood flooring, Bahama shutters, and a chef's kitchen with copper sink and reverse osmosis water filtration system. Both bathrooms have been intelligently remodeled and expanded providing additional space and storage. Come and experience private and serene green space views from the only available property in the neighborhood with a screened in patio. Home Features - Wide plank cherry wood flooring - Bahama shutters - Wine storage rack in kitchen - Copper sink in kitchen - Reverse Osmosis water filtration system at sink and for refrigerator - Expanded and remodeled primary bathroom accommodating an oversize soaking tub - Renovated downstairs bathroom with river stone shower floor, koi vessel sink and custom framed mirror - Custom lighting in each room - Built in Dining bench - Whole house surge protector - New AC - New washer and dryer - Best location in phase 1 featuring privacy and serene green space views from screened patio enclosure HOA Dues Breakdown Currently $606/month What you may pay without an HOA - Manned Gated Security - $100/month - Landscape Maintenance - $125/month - Water and Sewer - $75/month - Exterior Building Insurance - $325/month - Exterior Maintenance including roof maintenance (only excluding doors and windows - owner responsibility) - $100/month - Basic Cable - $50/month Total monthly if not covered by an HOA = $775
Essential Information
- MLS® #RX-10958276
- Price$365,000
- HOA Fees$606
- Taxes$1,407 (2023)
- Bedrooms3
- Bathrooms2.00
- Full Baths2
- Square Footage1,386
- Acres0.00
- Price/SqFt$263 USD
- Year Built1988
- TypeResidential
- Sub-TypeTownhouse, Villa
- Style< 4 Floors, Townhouse
- StatusActive
Community Information
- Address8110 Oakton Ct #b
- Area5470
- CityLake Clarke Shores
- CountyPalm Beach
- StateFL
- Zip Code33406
Restrictions
Comercial Vehicles Prohibited, No Lease First 2 Years, No Motorcycle
Subdivision
WELLESLEY AT LAKE CLARKE SHORES
Development
WELLESLEY AT LAKE CLARKE SHORES
Amenities
Bike - Jog, Playground, Pool, Sidewalks, Street Lights, Tennis
Utilities
Cable, 3-Phase Electric, Public Sewer, Public Water
Interior Features
Built-in Shelves, Ctdrl/Vault Ceilings, Entry Lvl Lvng Area, Pantry
Appliances
Dishwasher, Dryer, Microwave, Range - Electric, Refrigerator, Washer, Water Heater - Elec, Reverse Osmosis Water Treatment
Construction
CBS, Concrete, Fiber Cement Siding
Office
Illustrated Properties LLC (Co
Amenities
- Parking2+ Spaces, Assigned, Guest
- ViewGarden
- WaterfrontNone
Interior
- HeatingCentral
- CoolingCentral
- # of Stories2
- Stories2.00
Exterior
- Exterior FeaturesScreened Patio
- Lot DescriptionPaved Road, Sidewalks
- RoofComp Shingle
Additional Information
- Days on Website79
- ZoningResidential
- Contact Info561-247-2076
Listing Details
Price Change History for 8110 Oakton Ct #b, Lake Clarke Shores, FL (MLS® #RX-10958276)
| Date | Details | Change | |
|---|---|---|---|
| Status Changed from Price Change to Active | – | ||
| Status Changed from Active to Price Change | – | ||
| Price Reduced from $375,000 to $365,000 | |||
| Status Changed from Price Change to Active | – | ||
| Status Changed from Active to Price Change | – | ||
| Show More (2) | |||
| Price Reduced from $385,000 to $375,000 | |||
| Status Changed from New to Active | – | ||
Similar Listings To: 8110 Oakton Ct #b, Lake Clarke Shores
8153 Chelsea Ct #53c
Lake Clarke Shores, Fl 33406
$345,000
- 2 Beds
- 2 Full Baths
- 1 Half Baths
- 1,374 SqFt
8160 Andover Ct #d
Lake Clarke Shores, Fl 33406
$325,000
- 2 Beds
- 2 Full Baths
- 1 Half Baths
- 1,374 SqFt

All listings featuring the BMLS logo are provided by BeachesMLS, Inc. This information is not verified for authenticity or accuracy and is not guaranteed. Copyright ©2024 BeachesMLS, Inc.
Listing information last updated on April 28th, 2024 at 4:15am EDT.
 The data relating to real estate for sale on this web site comes in part from the Broker ReciprocitySM Program of the Charleston Trident Multiple Listing Service. Real estate listings held by brokerage firms other than NV Realty Group are marked with the Broker ReciprocitySM logo or the Broker ReciprocitySM thumbnail logo (a little black house) and detailed information about them includes the name of the listing brokers.
The data relating to real estate for sale on this web site comes in part from the Broker ReciprocitySM Program of the Charleston Trident Multiple Listing Service. Real estate listings held by brokerage firms other than NV Realty Group are marked with the Broker ReciprocitySM logo or the Broker ReciprocitySM thumbnail logo (a little black house) and detailed information about them includes the name of the listing brokers.
The broker providing these data believes them to be correct, but advises interested parties to confirm them before relying on them in a purchase decision.
Copyright 2024 Charleston Trident Multiple Listing Service, Inc. All rights reserved.

