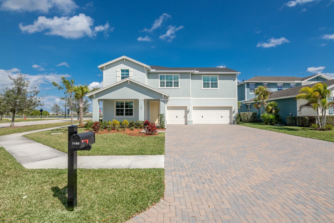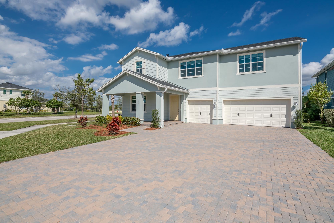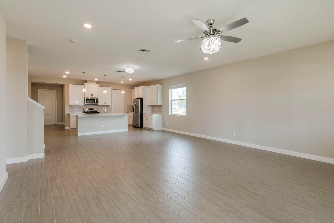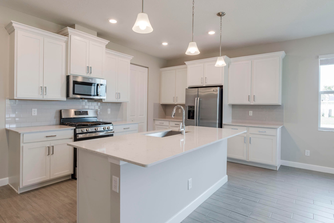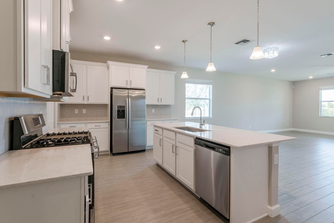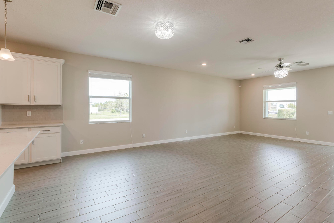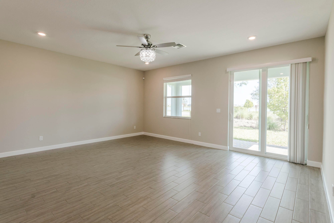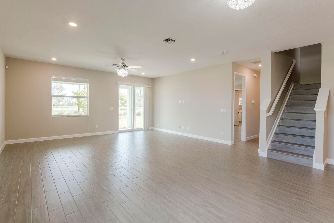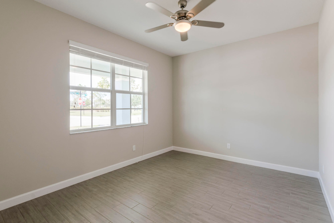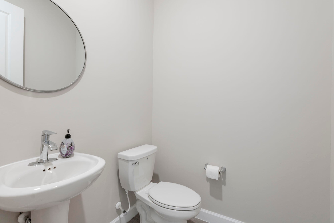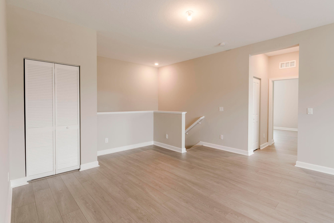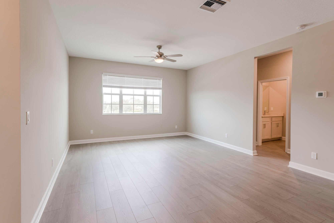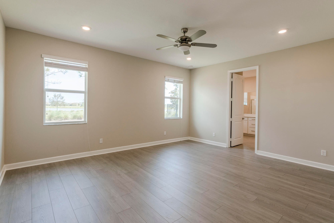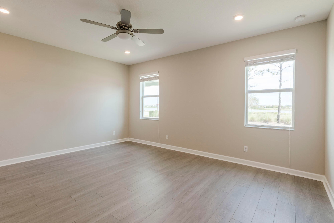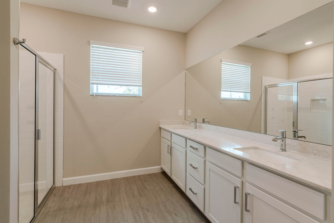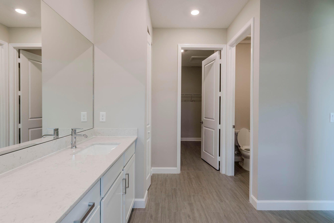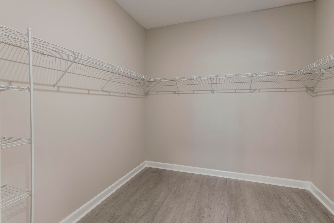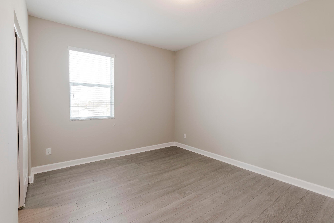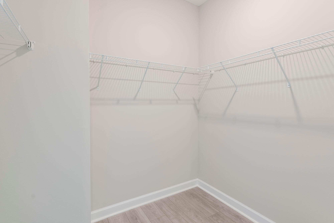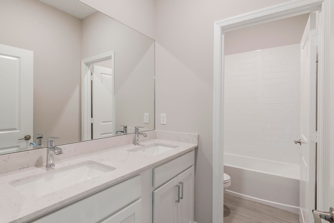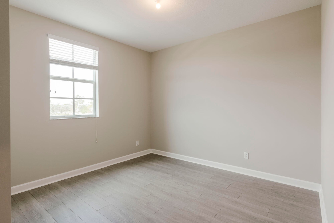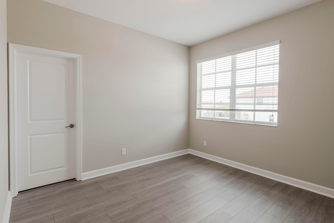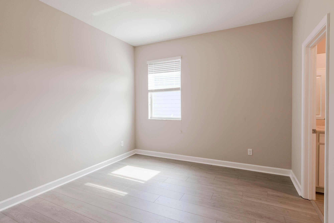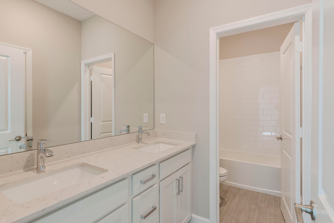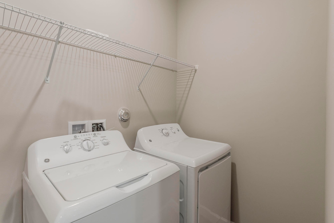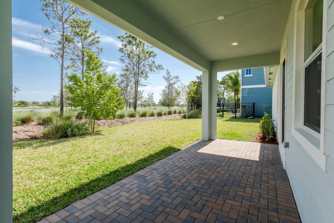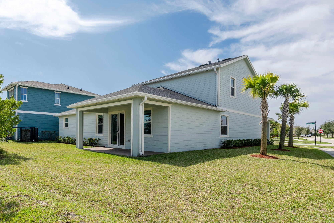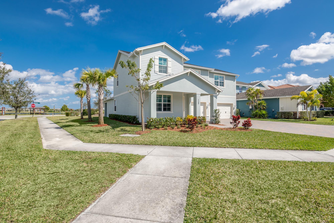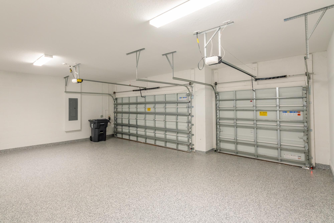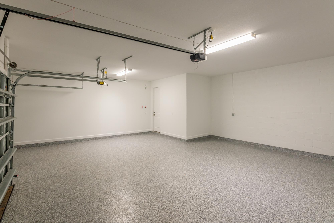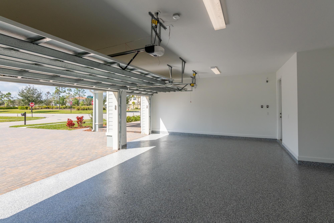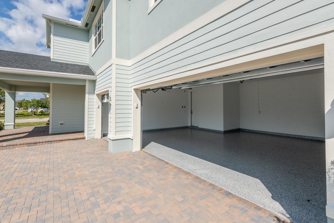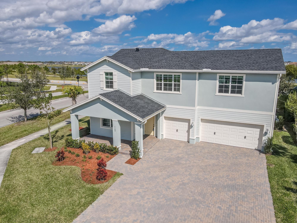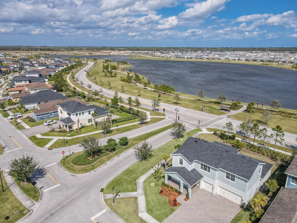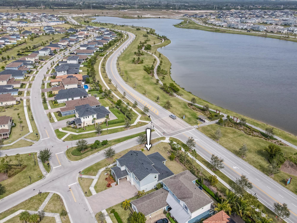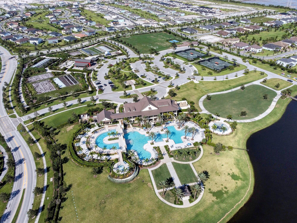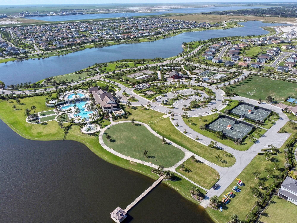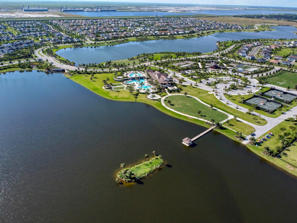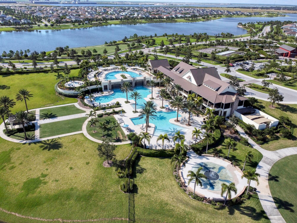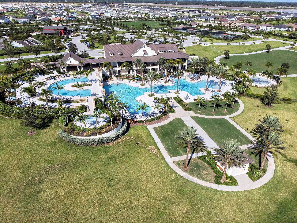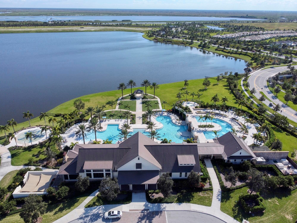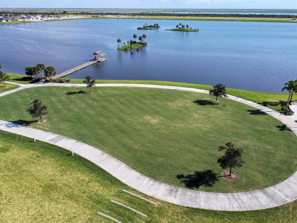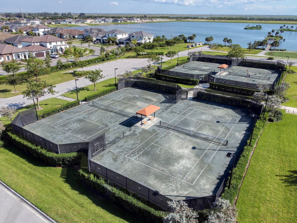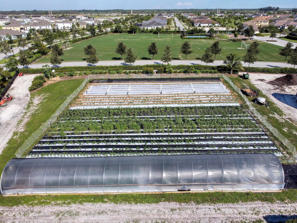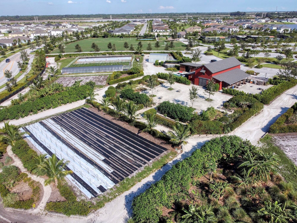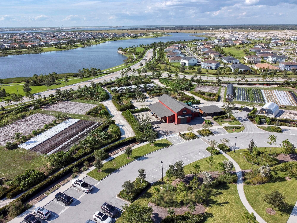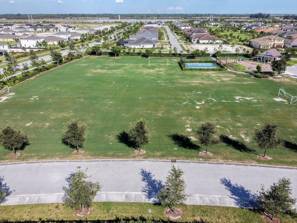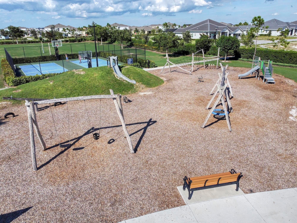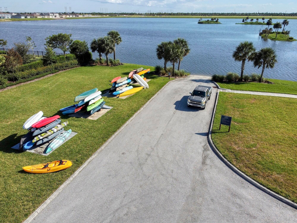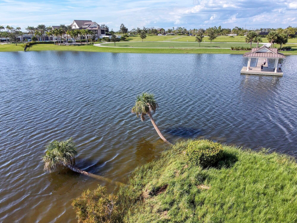Address1168 Sterling Pine Pl, Loxahatchee, FL, 33470
Price$875,000
- 5 Beds
- 4 Baths
- Residential
- 3,326 SQ FT
- Built in 2022
Built in 2022 with new laminate flooring and fresh paint, this 5BR/3.5BA + loft Lennar Holly model is a must see. Move-in ready and in a prime location on a large corner lot - the street is already developed so no new construction! Clean and bright, this spacious home has been meticulously maintained and offers an open concept floor plan with stunning lake views. Covered front and back patios are the perfect spaces for enjoying your picturesque surroundings. Step out your back door and take a walk around Arden Lake. A bus stop and walking path entrance are just across the street - there are miles of walking trails throughout Arden. Other amazing amenities include two resort style pools, a state-of-the-art gym, tennis courts, basketball courts, and a soccer field.Enjoy many community activities such as a soccer team and flag football team, Bootcamp/Zumba/dance classes, tennis lessons, a fishing club for kids, and much more. Agrihood is a key feature of the community, A neighborhood farm is managed by three farmers and it produces fruits, vegetables and herbs that the entire community gets to enjoy as a complementary part of being a resident.
Essential Information
- MLS® #RX-10961158
- Price$875,000
- HOA Fees$295
- Taxes$13,170 (2023)
- Bedrooms5
- Bathrooms4.00
- Full Baths3
- Half Baths1
- Square Footage3,326
- Acres0.21
- Price/SqFt$263 USD
- Year Built2022
- TypeResidential
- Style< 4 Floors
- StatusPrice Change
Community Information
- Address1168 Sterling Pine Pl
- Area5590
- SubdivisionArden
- DevelopmentArden
- CityLoxahatchee
- CountyPalm Beach
- StateFL
- Zip Code33470
Sub-Type
Residential, Single Family Detached
Restrictions
Comercial Vehicles Prohibited, Lease OK, No Boat, No RV
Amenities
Basketball, Bike - Jog, Clubhouse, Elevator, Exercise Room, Fitness Trail, Park, Playground, Pool, Sidewalks, Spa-Hot Tub, Street Lights, Tennis, Soccer Field
Utilities
Cable, 3-Phase Electric, Gas Natural, Public Sewer, Public Water
Parking
2+ Spaces, Driveway, Garage - Attached, Vehicle Restrictions
Interior Features
Ctdrl/Vault Ceilings, Foyer, Cook Island, Pantry, Upstairs Living Area, Walk-in Closet
Appliances
Auto Garage Open, Dishwasher, Disposal, Dryer, Microwave, Range - Gas, Refrigerator, Smoke Detector, Washer, Water Heater - Gas
Exterior Features
Auto Sprinkler, Covered Balcony, Custom Lighting, Room for Pool, Shutters, Zoned Sprinkler, Lake/Canal Sprinkler
Lot Description
< 1/4 Acre, Public Road, Sidewalks, Corner Lot
Elementary
Binks Forest Elementary School
Amenities
- # of Garages3
- ViewGarden, Lake
- Is WaterfrontYes
- WaterfrontLake
Interior
- HeatingCentral
- CoolingCentral
- # of Stories2
- Stories2.00
Exterior
- WindowsImpact Glass
- RoofComp Shingle
- ConstructionCBS
School Information
- MiddleWellington Landings Middle
- HighWellington High School
Additional Information
- Days on Website71
- ZoningPUD
Listing Details
- OfficeEcho Fine Properties
Price Change History for 1168 Sterling Pine Pl, Loxahatchee, FL (MLS® #RX-10961158)
| Date | Details | Change | |
|---|---|---|---|
| Status Changed from Active to Price Change | – | ||
| Price Reduced from $889,880 to $875,000 | |||
| Price Reduced from $889,890 to $889,880 | |||
| Status Changed from Price Change to Active | – | ||
| Status Changed from Active to Price Change | – | ||
| Show More (5) | |||
| Price Reduced from $889,900 to $889,890 | |||
| Status Changed from Price Change to Active | – | ||
| Status Changed from Active to Price Change | – | ||
| Price Reduced from $899,900 to $889,900 | |||
| Status Changed from New to Active | – | ||
Similar Listings To: 1168 Sterling Pine Pl, Loxahatchee

All listings featuring the BMLS logo are provided by BeachesMLS, Inc. This information is not verified for authenticity or accuracy and is not guaranteed. Copyright ©2024 BeachesMLS, Inc.
Listing information last updated on April 30th, 2024 at 5:15pm EDT.
 The data relating to real estate for sale on this web site comes in part from the Broker ReciprocitySM Program of the Charleston Trident Multiple Listing Service. Real estate listings held by brokerage firms other than NV Realty Group are marked with the Broker ReciprocitySM logo or the Broker ReciprocitySM thumbnail logo (a little black house) and detailed information about them includes the name of the listing brokers.
The data relating to real estate for sale on this web site comes in part from the Broker ReciprocitySM Program of the Charleston Trident Multiple Listing Service. Real estate listings held by brokerage firms other than NV Realty Group are marked with the Broker ReciprocitySM logo or the Broker ReciprocitySM thumbnail logo (a little black house) and detailed information about them includes the name of the listing brokers.
The broker providing these data believes them to be correct, but advises interested parties to confirm them before relying on them in a purchase decision.
Copyright 2024 Charleston Trident Multiple Listing Service, Inc. All rights reserved.

