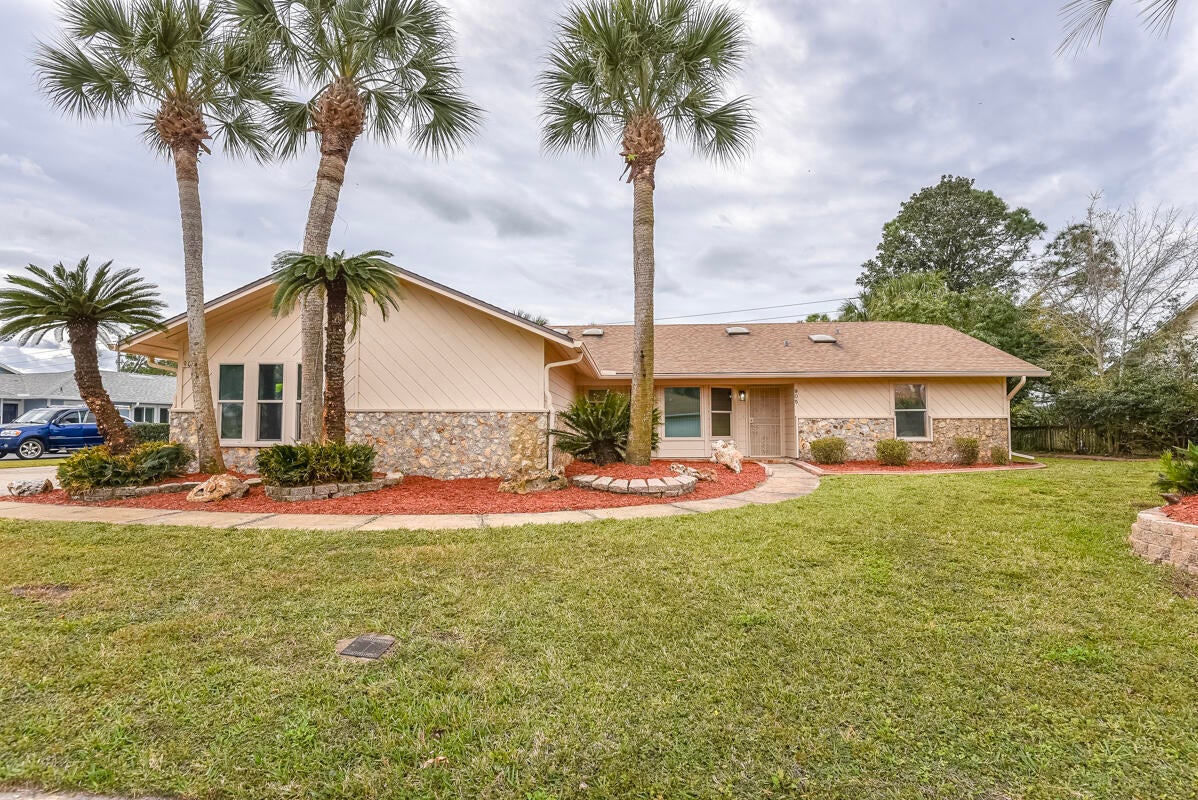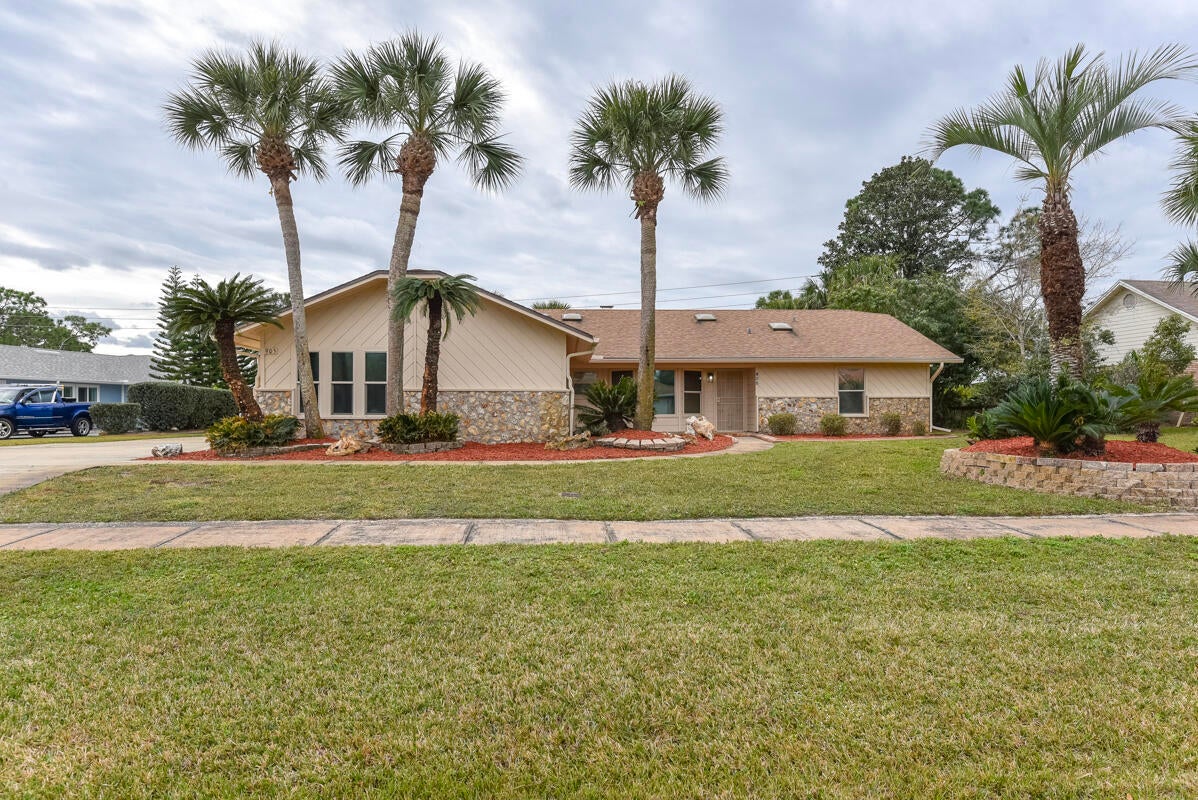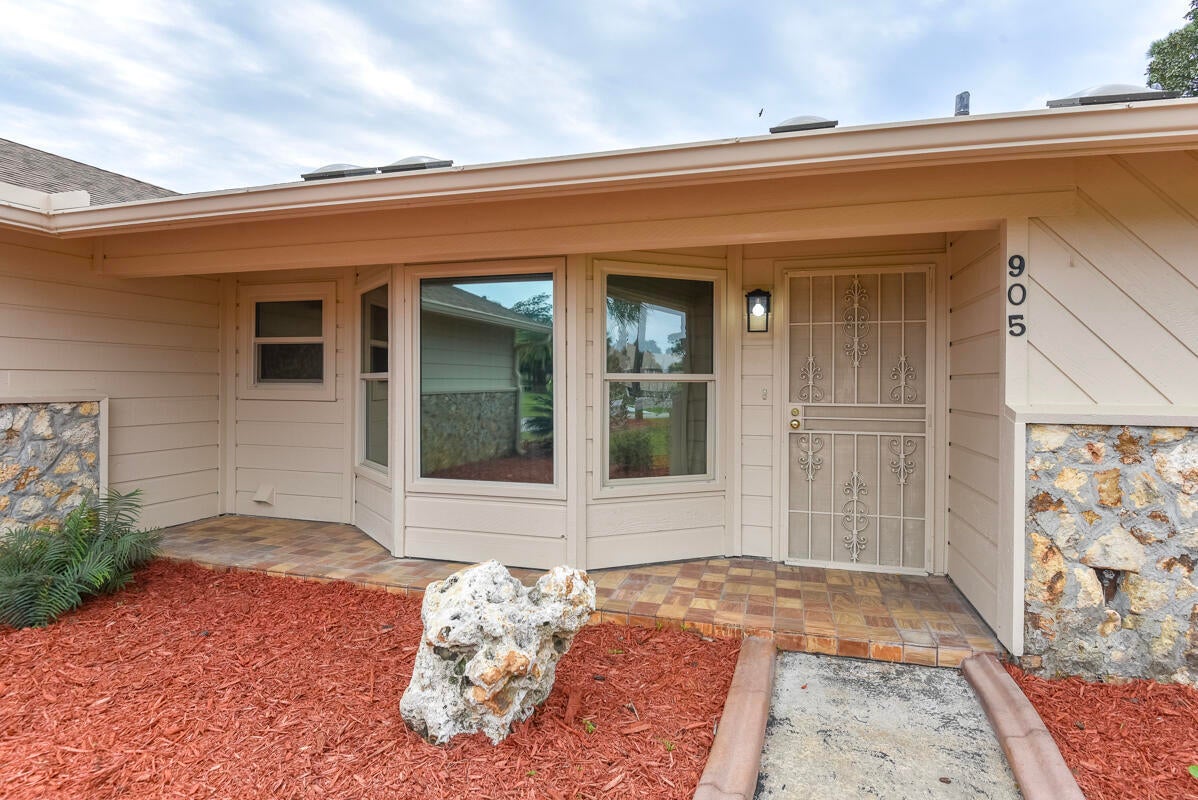Address905 Pelican Bay Dr, Daytona Beach, FL, 32119
Price$399,900
- 3 Beds
- 3 Baths
- Residential
- 2,484 SQ FT
- Built in 1981
This Pelican Bay Golf Community residence, features a spacious 3 bedrooms and 3 bathrooms spanning 2484 square feet all set against a tranquil canal view infused with quintessential Florida charm. The property boasts a newer roof and air conditioning system, an open floor plan and a covered screened patio to better enjoy the vista. Very quaint and quiet neighborhood with sidewalks. Secure gated community with 24-hour manned security. Residents also enjoy access to the meticulously maintained 18-hole public golf course. Ideally positioned near Embry-Riddle Flight School, shopping centers, and major thoroughfares, including I-95 & I-4, this residence not only provides a central and well-connected location but also exudes the peaceful ambiance of a quiet neighborhood.
Essential Information
- MLS® #RX-10962357
- Price$399,900
- HOA Fees$75
- Taxes$5,264 (2023)
- Bedrooms3
- Bathrooms3.00
- Full Baths3
- Square Footage2,484
- Acres0.48
- Price/SqFt$161 USD
- Year Built1981
- TypeResidential
- StyleContemporary, Traditional
- StatusActive
Community Information
- Address905 Pelican Bay Dr
- Area5940
- SubdivisionPELICAN BAY PH 3 UNIT 2
- DevelopmentPelican Bay
- CityDaytona Beach
- CountyVolusia
- StateFL
- Zip Code32119
Sub-Type
Residential, Single Family Detached
Restrictions
Comercial Vehicles Prohibited, Lease OK
Amenities
Clubhouse, Golf Course, Sidewalks
Utilities
Cable, 3-Phase Electric, Public Sewer, Public Water
Parking
Driveway, Garage - Attached, Vehicle Restrictions
Appliances
Dishwasher, Dryer, Range - Electric, Washer, Water Heater - Elec
Office
LAER Realty Partners Bowen/Wellington
Amenities
- # of Garages2
- ViewCanal
- Is WaterfrontYes
- WaterfrontCanal Width 81 - 120
Interior
- Interior FeaturesFireplace(s), Sky Light(s)
- HeatingCentral
- CoolingCentral
- FireplaceYes
- # of Stories1
- Stories1.00
Exterior
- Exterior FeaturesCovered Patio
- Lot Description1/4 to 1/2 Acre
- RoofComp Shingle
- ConstructionFrame, Other
Additional Information
- Days on Website98
- ZoningResidential
Listing Details
 The data relating to real estate for sale on this web site comes in part from the Broker ReciprocitySM Program of the Charleston Trident Multiple Listing Service. Real estate listings held by brokerage firms other than NV Realty Group are marked with the Broker ReciprocitySM logo or the Broker ReciprocitySM thumbnail logo (a little black house) and detailed information about them includes the name of the listing brokers.
The data relating to real estate for sale on this web site comes in part from the Broker ReciprocitySM Program of the Charleston Trident Multiple Listing Service. Real estate listings held by brokerage firms other than NV Realty Group are marked with the Broker ReciprocitySM logo or the Broker ReciprocitySM thumbnail logo (a little black house) and detailed information about them includes the name of the listing brokers.
The broker providing these data believes them to be correct, but advises interested parties to confirm them before relying on them in a purchase decision.
Copyright 2024 Charleston Trident Multiple Listing Service, Inc. All rights reserved.

All listings featuring the BMLS logo are provided by BeachesMLS, Inc. This information is not verified for authenticity or accuracy and is not guaranteed. Copyright ©2024 BeachesMLS, Inc.






























































