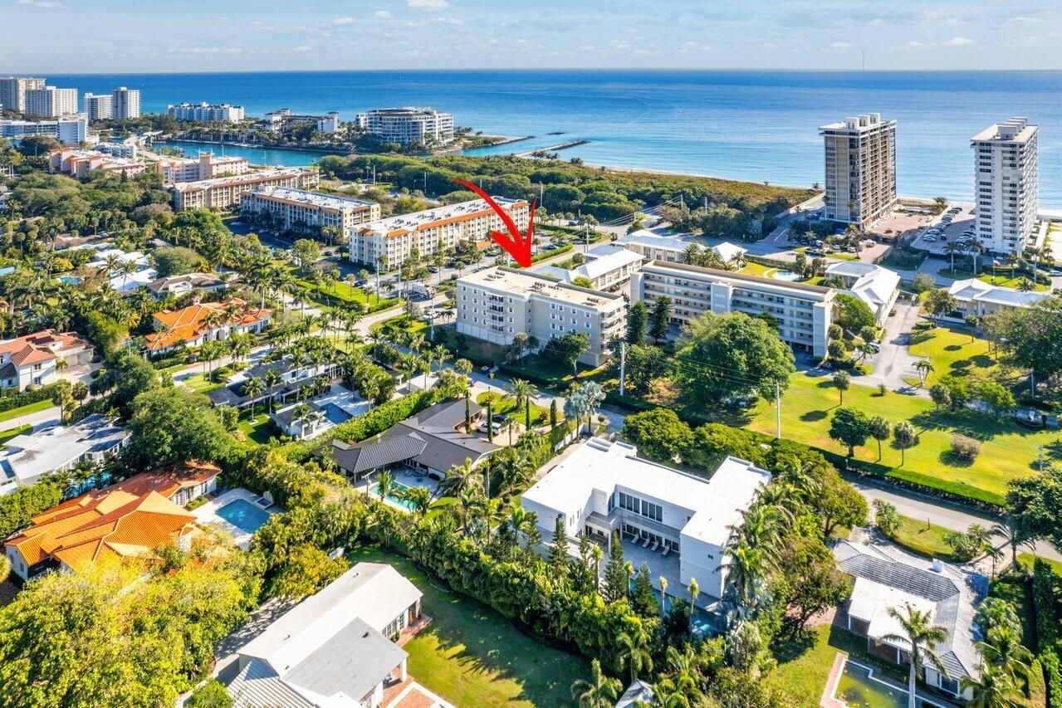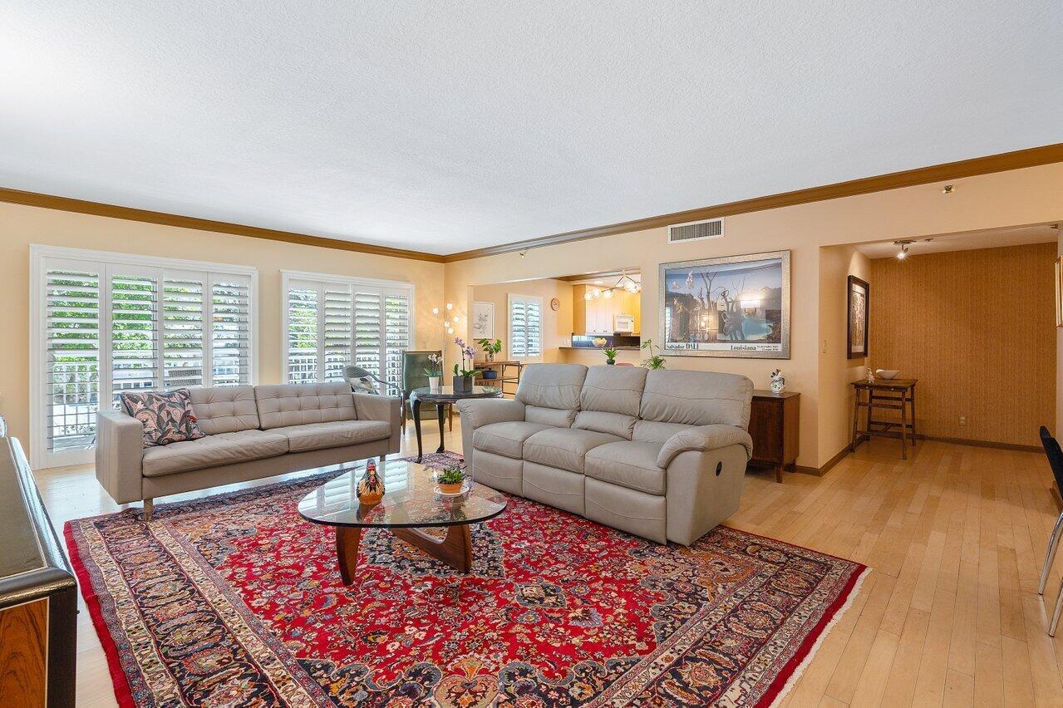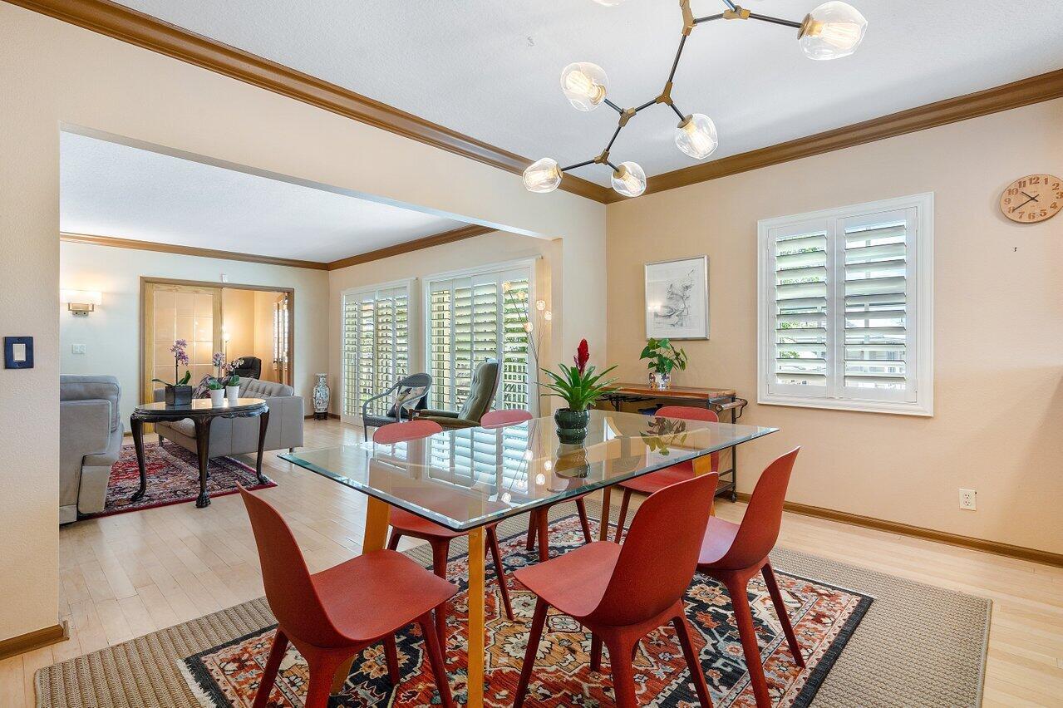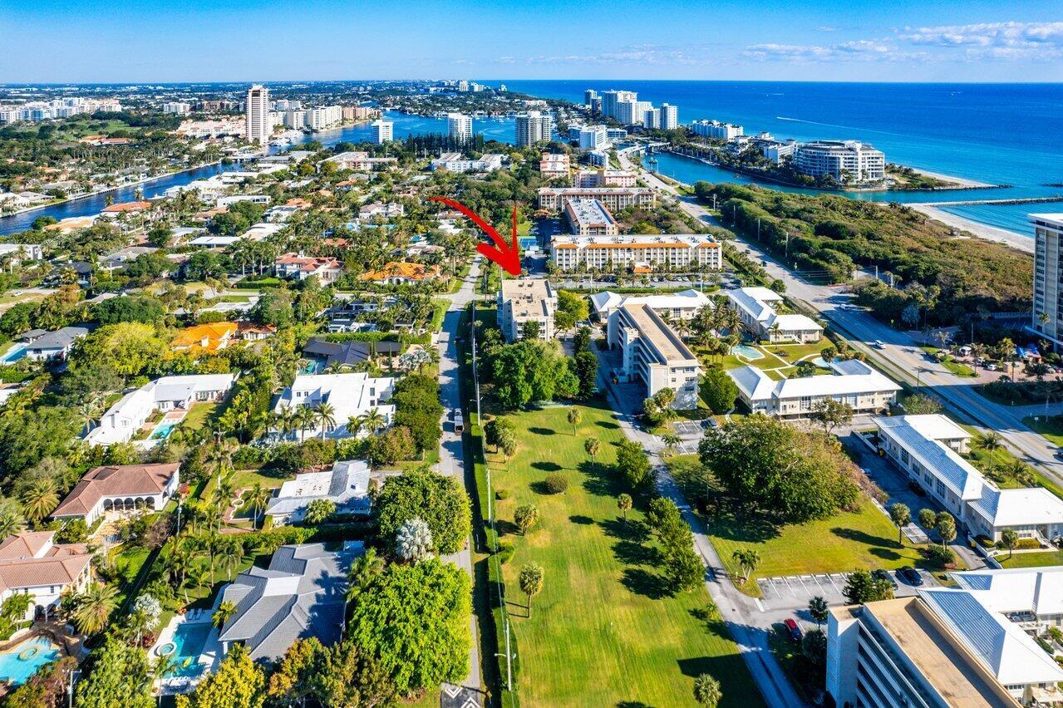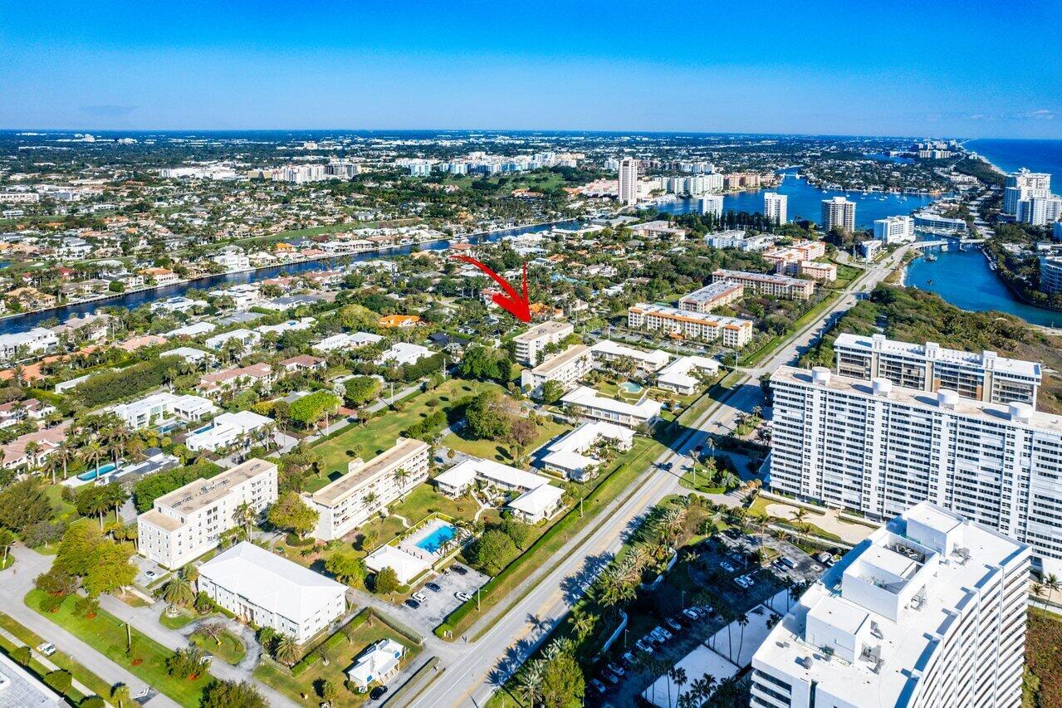Address950 De Soto Rd #3C, Boca Raton, FL, 33432
Price$895,000
- 3 Beds
- 2 Baths
- Residential
- 2,339 SQ FT
- Built in 1978
This spacious 2339 sq ft condo features large living areas that flow seamlessly from the entryway. Kitchen has lots of cabinetry, a sink window with a view and a breakfast bar. Three bedrooms, one converted into a den, and ample closet and storage space containing custom built- in shelving. The owners suite is spacious with a walk-in closet, a second closet, linen closet, and a renovated bathroom with beautiful custom cabinetry and tile floors. The second bathroom has been remodeled with a bathtub and glass enclosure. Additional features of the unit are impact windows and sliders, Plantation shutters, wooden blinds, French doors to the den/3rd bedroom, and a generously sized built-in desk in the dining area that can serve as office space. The condo comes with a storage unit on theground floor, and the indoor parking space is closest to the lobby entrance. The building has undergone concrete restoration and all assessments are paid. Building amenities include a secured lobby, elevator, new generator, and ample guest parking. Atlantic Cloisters is a low-density community, boasting only 83 units spread across 11 acres of lush green space, with a large heated community pool, a BBQ area, a clubhouse and kitchen plus a small golf course. Steps from the ocean, beaches, and Boca Raton's South Inlet Park, discover the perfect blend of coastal serenity and city convenience in this exceptional Boca Raton residence.
Essential Information
- MLS® #RX-10963972
- Price$895,000
- HOA Fees$1,300
- Taxes$4,972 (2021)
- Bedrooms3
- Bathrooms2.00
- Full Baths2
- Square Footage2,339
- Acres0.00
- Price/SqFt$383 USD
- Year Built1978
- TypeResidential
- Sub-TypeCondominium, Co-op
- StatusActive
Community Information
- Address950 De Soto Rd #3C
- Area4170
- SubdivisionATLANTIC CLOISTERS CONDO
- CityBoca Raton
- CountyPalm Beach
- StateFL
- Zip Code33432
Restrictions
Buyer Approval, No Lease First 2 Years
Amenities
Clubhouse, Pool, Elevator, Extra Storage, Trash Chute
Utilities
Cable, 3-Phase Electric, Public Sewer, Public Water
Interior Features
Foyer, Walk-in Closet, Built-in Shelves, French Door
Appliances
Auto Garage Open, Compactor, Cooktop, Dishwasher, Dryer, Freezer, Ice Maker, Microwave, Refrigerator, Washer
Elementary
Boca Raton Elementary School
Middle
Boca Raton Community Middle School
High
Boca Raton Community High School
Amenities
- ParkingGuest, Garage - Building
- # of Garages1
- ViewGarden
- WaterfrontNone
Interior
- HeatingCentral
- CoolingCentral
- # of Stories5
- Stories5.00
Exterior
- Exterior FeaturesCovered Balcony
- ConstructionConcrete
School Information
Additional Information
- Days on Website60
- ZoningR3C(ci
Listing Details
- OfficeBoca Expert Realty LLC
Price Change History for 950 De Soto Rd #3C, Boca Raton, FL (MLS® #RX-10963972)
| Date | Details | Change |
|---|---|---|
| Status Changed from New to Active | – |
Similar Listings To: 950 De Soto Rd #3C, Boca Raton
- Boca Raton is One of 100 Best Places to Live in America
- The Top 8 Brunches in Boca Raton
- History from the Spooky Side: Walking Tours of Boca Raton Cemetery
- Boca Raton Riverfront Property May be Opened for Picnics
- 18 Can’t Miss Things to Do in Boca Raton
- 10 Best Restaurants in Boca Raton
- Living in Boca Raton: What to Know Before You Move
- 372 E Alexander Palm Rd
- 360 E Alexander Palm Rd
- 207 W Coconut Palm Rd
- 144 W Coconut Palm Rd
- 212 W Alexander Palm Rd
- 215 W Coconut Palm Rd
- 1207 Spanish River Rd
- 249 W Alexander Palm Rd
- 2989 Spanish River Rd
- 290 S Maya Palm Dr
- 174 W Coconut Palm Rd
- 169 W Key Palm Rd
- 251 W Coconut Palm Rd
- 1654 Sabal Palm Dr
- 1964 Royal Palm Wy

All listings featuring the BMLS logo are provided by BeachesMLS, Inc. This information is not verified for authenticity or accuracy and is not guaranteed. Copyright ©2024 BeachesMLS, Inc.
Listing information last updated on April 29th, 2024 at 7:45am EDT.
 The data relating to real estate for sale on this web site comes in part from the Broker ReciprocitySM Program of the Charleston Trident Multiple Listing Service. Real estate listings held by brokerage firms other than NV Realty Group are marked with the Broker ReciprocitySM logo or the Broker ReciprocitySM thumbnail logo (a little black house) and detailed information about them includes the name of the listing brokers.
The data relating to real estate for sale on this web site comes in part from the Broker ReciprocitySM Program of the Charleston Trident Multiple Listing Service. Real estate listings held by brokerage firms other than NV Realty Group are marked with the Broker ReciprocitySM logo or the Broker ReciprocitySM thumbnail logo (a little black house) and detailed information about them includes the name of the listing brokers.
The broker providing these data believes them to be correct, but advises interested parties to confirm them before relying on them in a purchase decision.
Copyright 2024 Charleston Trident Multiple Listing Service, Inc. All rights reserved.

