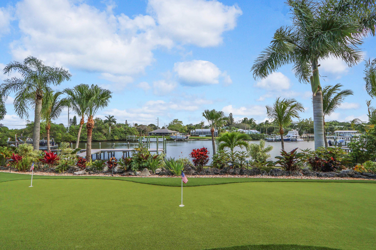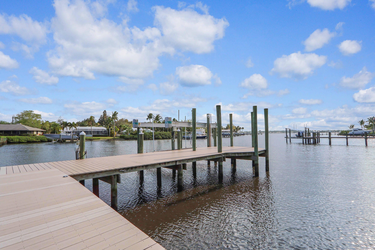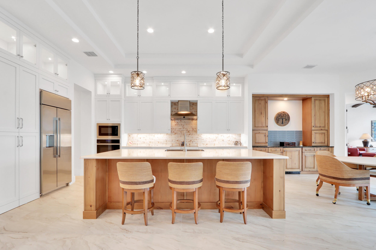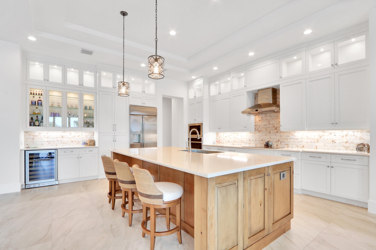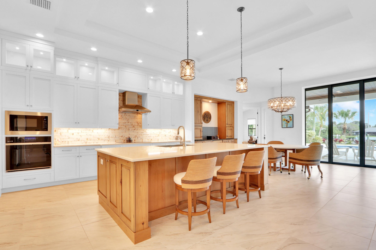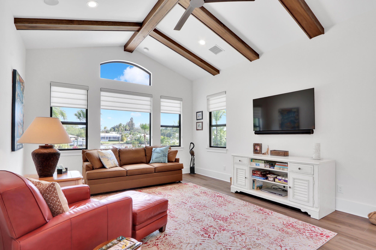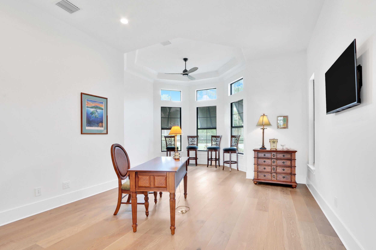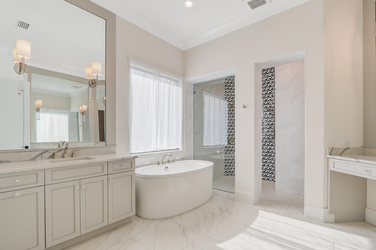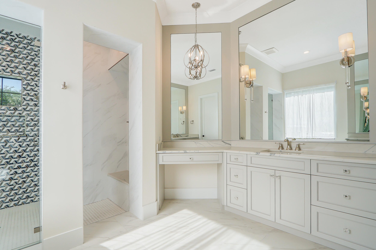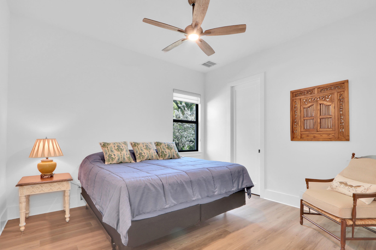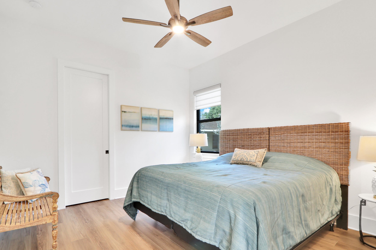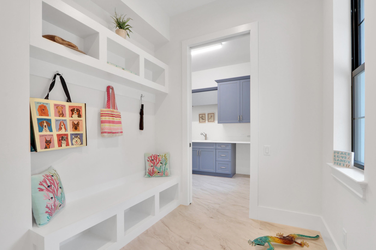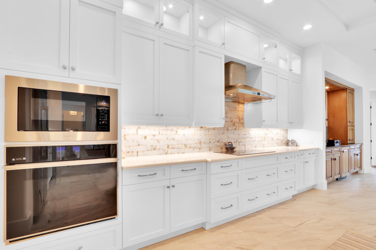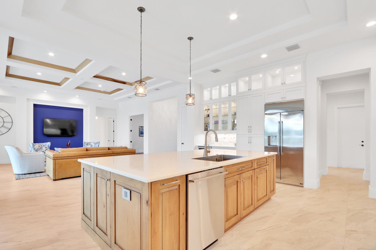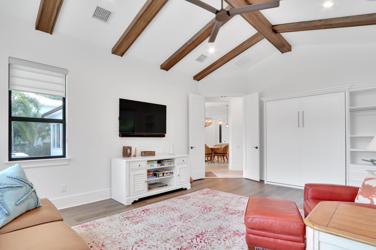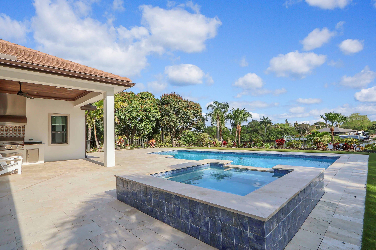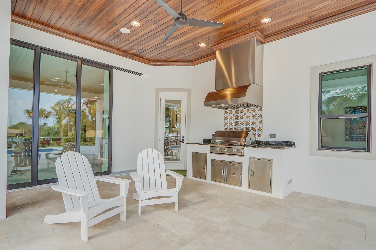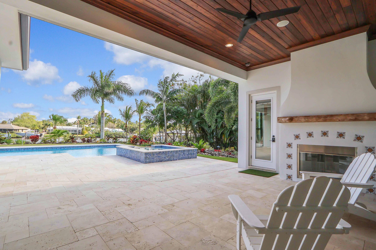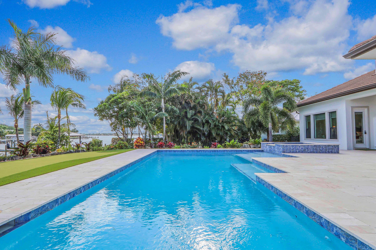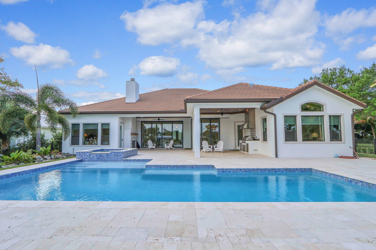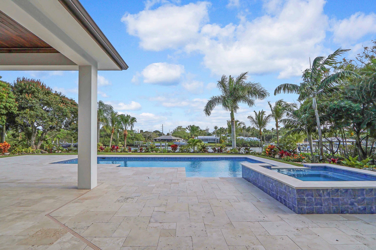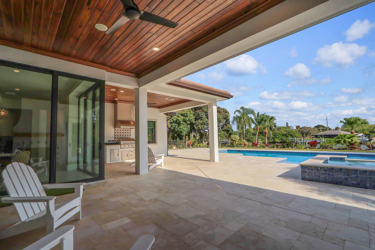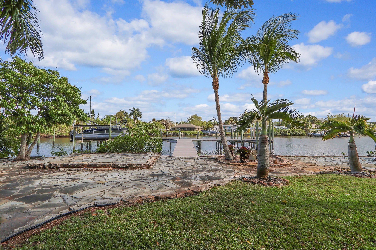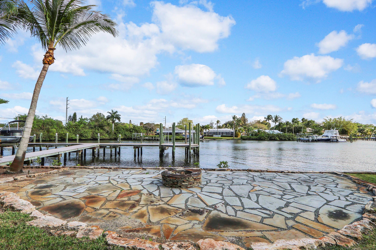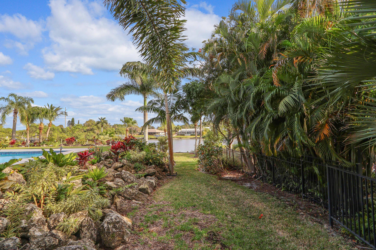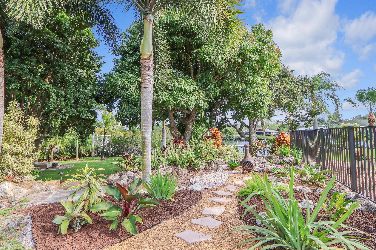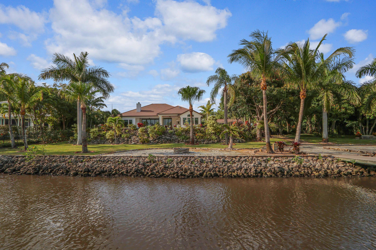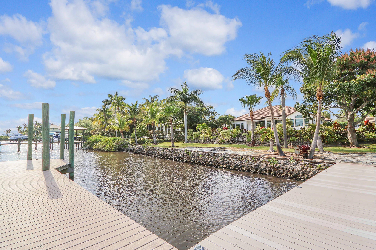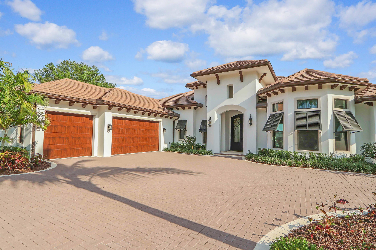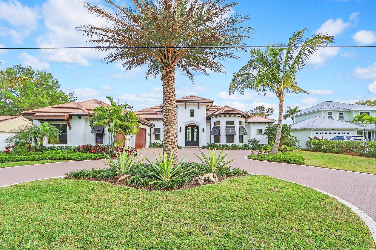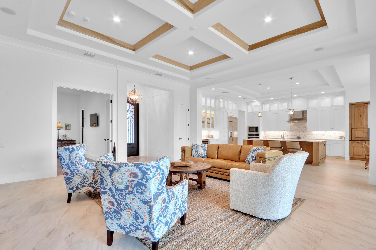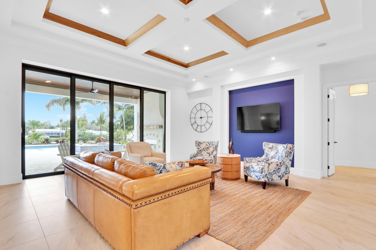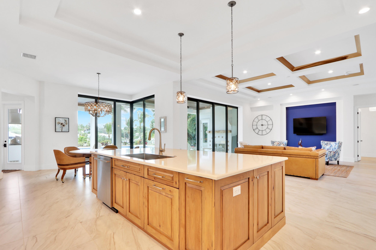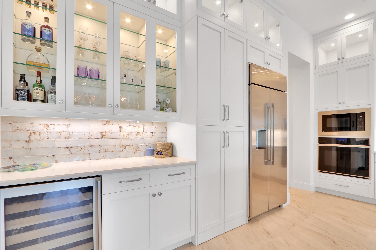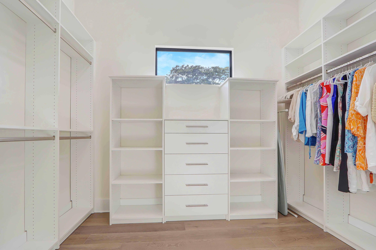Address609 Sw Overlook Dr, Stuart, FL, 34994
Price$3,375,000
- 3 Beds
- 3 Baths
- Residential
- 3,475 SQ FT
- Built in 2022
Built in 2022, this fantastic 3/3/3 Arthur Rutenberg home on 1/2 acre is located on tranquil Poppleton Creek in downtown Stuart, with protected dockage, putting green and circular driveway! Gorgeous, in every way! Contemporary open floor plan with breathtaking kitchen, induction stove, walk-in pantry, and coffee bar! Great room concept includes casual dining, area and access to the stunning patio, pool/spa and summer kitchen offering the ultimate indoor/outdoor lifestyle! The home has a huge den/office and bonus room with Murphy Bed with the possibility of becoming a fourth bedroom. The fantastic owners' suite is spacious with a gorgeous bathroom and walk-in designer closets. Just minutes to the wide St. Lucie River with its nearby dock n' dine venues, less than a half hour to the Inlet! Spectacularly landscaped! Furnishings negotiable.
Essential Information
- MLS® #RX-10967806
- Price$3,375,000
- HOA Fees$0
- Taxes$34,198 (2023)
- Bedrooms3
- Bathrooms3.00
- Full Baths3
- Square Footage3,475
- Acres1.01
- Price/SqFt$971 USD
- Year Built2022
- TypeResidential
- RestrictionsLease OK
- Style< 4 Floors, Contemporary
- StatusActive
Community Information
- Address609 Sw Overlook Dr
- SubdivisionBessey's Third Addition
- DevelopmentBessey's Third Addition
- CityStuart
- CountyMartin
- StateFL
- Zip Code34994
Sub-Type
Residential, Single Family Detached
Area
8 - Stuart - North of Indian St
Utilities
Cable, 3-Phase Electric, Public Sewer, Public Water
Parking
2+ Spaces, Drive - Circular, Garage - Attached
View
Garden, Golf, Intracoastal, Pool, River
Waterfront
Intracoastal, Navigable, No Fixed Bridges, Ocean Access, Seawall
Interior Features
Built-in Shelves, Closet Cabinets, Ctdrl/Vault Ceilings, Entry Lvl Lvng Area, Fireplace(s), French Door, Cook Island, Laundry Tub, Pantry, Sky Light(s), Split Bedroom, Volume Ceiling, Walk-in Closet, Pull Down Stairs
Appliances
Auto Garage Open, Dishwasher, Disposal, Dryer, Freezer, Microwave, Refrigerator, Smoke Detector, Wall Oven, Washer, Water Heater - Elec
Exterior Features
Auto Sprinkler, Built-in Grill, Covered Patio, Fence, Open Patio, Summer Kitchen, Custom Lighting
Lot Description
West of US-1, 1/2 to < 1 Acre
Windows
Impact Glass, Sliding, Single Hung Metal
Office
Waterfront Properties & Club C
Amenities
- AmenitiesNone
- # of Garages3
- Is WaterfrontYes
- Has PoolYes
- PoolHeated, Inground, Concrete
Interior
- HeatingCentral, Electric
- CoolingCentral, Electric
- FireplaceYes
- # of Stories1
- Stories1.00
Exterior
- RoofConcrete Tile
- ConstructionBlock, CBS, Concrete
School Information
- ElementaryJ. D. Parker Elementary
- MiddleStuart Middle School
- HighJensen Beach High School
Additional Information
- Days on Website46
- ZoningRES
Listing Details
Price Change History for 609 Sw Overlook Dr, Stuart, FL (MLS® #RX-10967806)
| Date | Details | Change |
|---|---|---|
| Status Changed from Price Change to Active | – | |
| Status Changed from Active to Price Change | – | |
| Price Reduced from $3,500,000 to $3,375,000 | ||
| Status Changed from New to Active | – |
Similar Listings To: 609 Sw Overlook Dr, Stuart
- 1924 Nw Shore Ter
- 811 Se Riverside Dr
- 101 Sw Ocean Blvd
- 2670 Nw Collins Cove Rd
- 519 Sw South Riverpoint Dr
- S Kanner Hwy Hwy
- 2484 N Everglades Blvd
- 2520 S Kanner Hwy
- 2748 Nw Howard Creek Lane
- 516 Sw South Carolina Dr
- 3 Sw Hideaway Place
- 315 Sw Ocean Blvd
- 41 Sw Seminole St #309
- 1305 Nw Pine Lake Dr
- 41 Sw Seminole St #410

All listings featuring the BMLS logo are provided by BeachesMLS, Inc. This information is not verified for authenticity or accuracy and is not guaranteed. Copyright ©2024 BeachesMLS, Inc.
Listing information last updated on April 27th, 2024 at 5:45pm EDT.
 The data relating to real estate for sale on this web site comes in part from the Broker ReciprocitySM Program of the Charleston Trident Multiple Listing Service. Real estate listings held by brokerage firms other than NV Realty Group are marked with the Broker ReciprocitySM logo or the Broker ReciprocitySM thumbnail logo (a little black house) and detailed information about them includes the name of the listing brokers.
The data relating to real estate for sale on this web site comes in part from the Broker ReciprocitySM Program of the Charleston Trident Multiple Listing Service. Real estate listings held by brokerage firms other than NV Realty Group are marked with the Broker ReciprocitySM logo or the Broker ReciprocitySM thumbnail logo (a little black house) and detailed information about them includes the name of the listing brokers.
The broker providing these data believes them to be correct, but advises interested parties to confirm them before relying on them in a purchase decision.
Copyright 2024 Charleston Trident Multiple Listing Service, Inc. All rights reserved.


