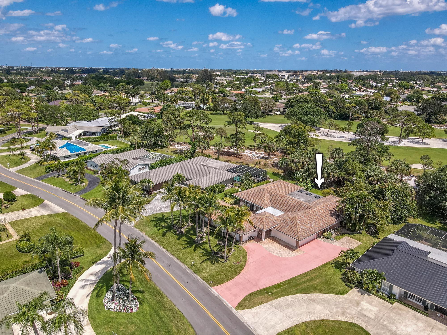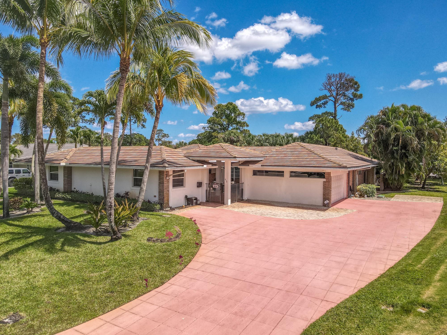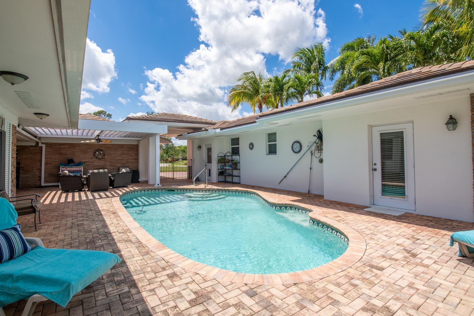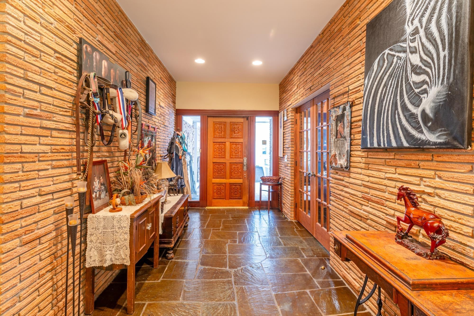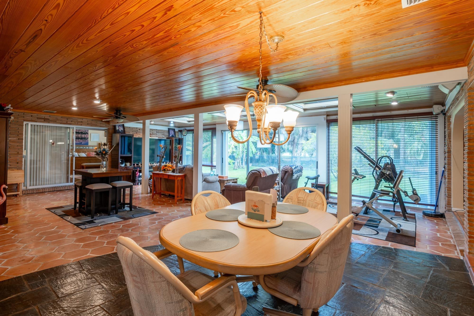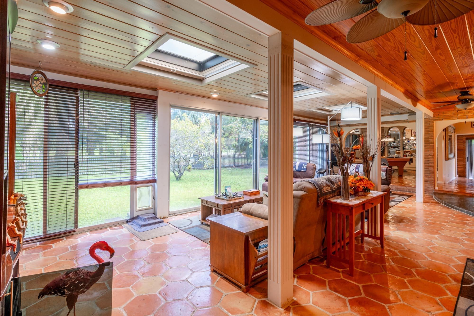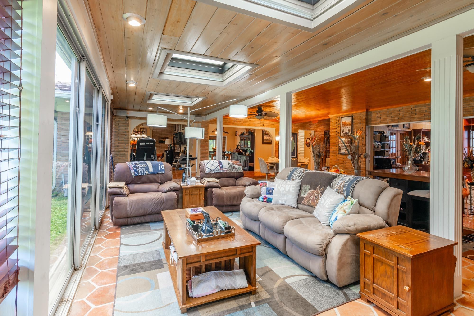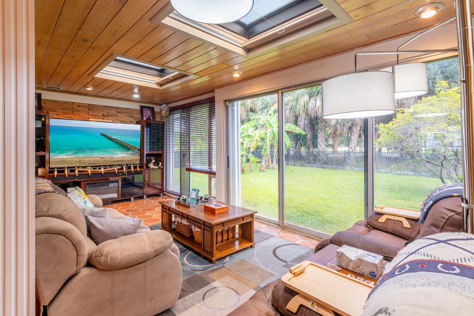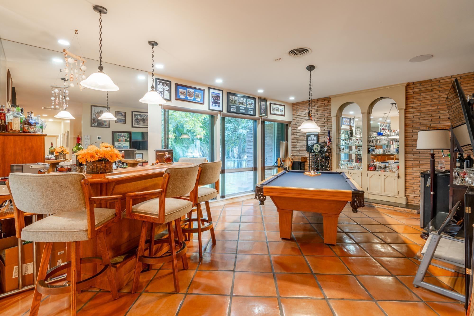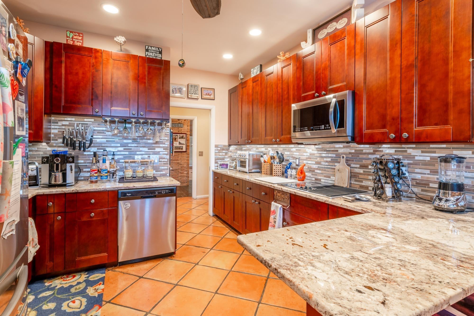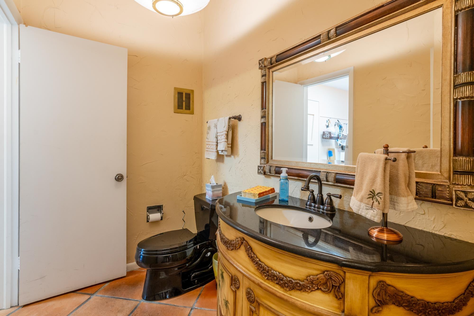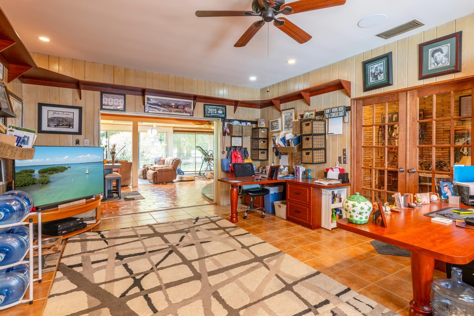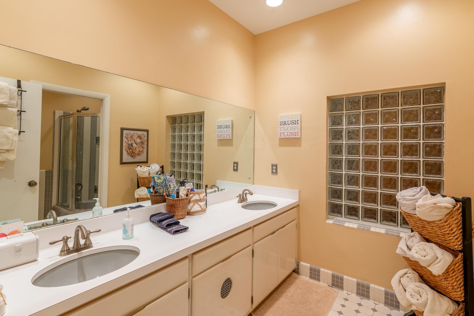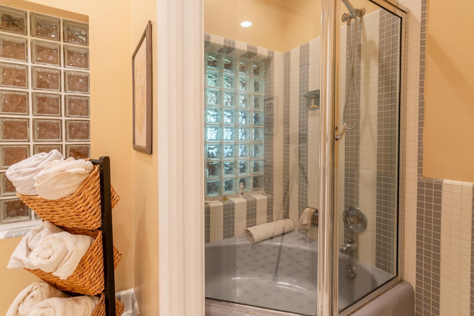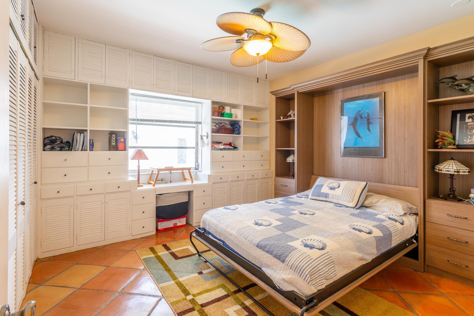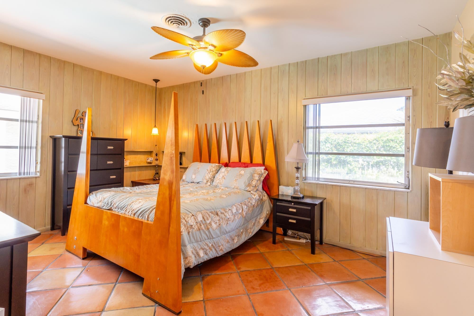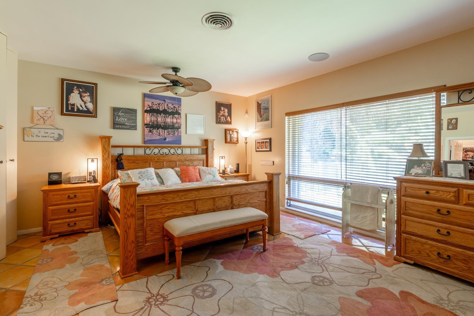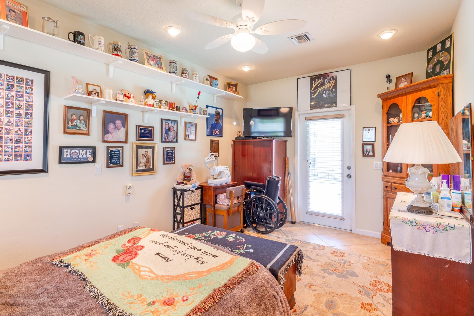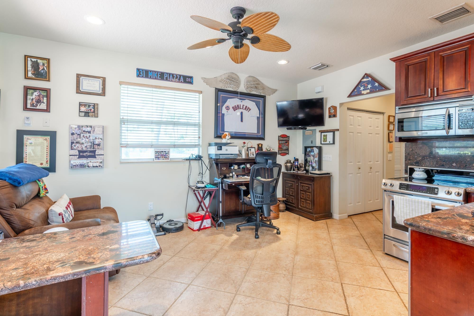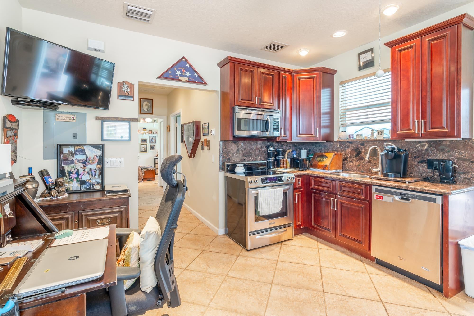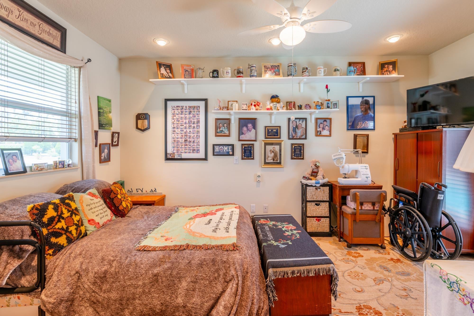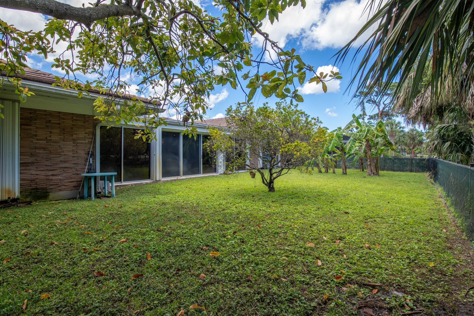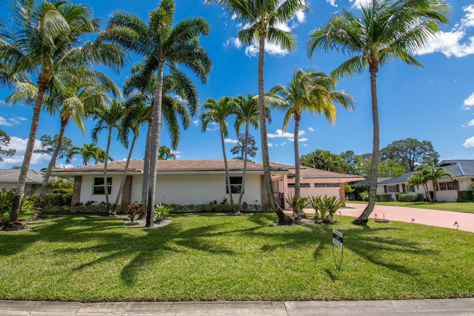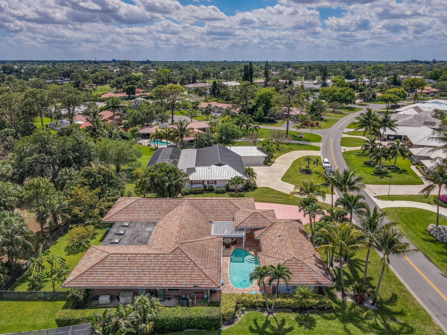Address413 N Country Club Dr, Atlantis, FL, 33462
Price$1,295,000
- 3 Beds
- 4 Baths
- Residential
- 4,489 SQ FT
- Built in 1961
Located in the desirable city of Atlantis, this unique custom built home situated on the golf course with peaceful views, featuring a separate guest cottage that opens to the patio and pool area is a must see. Upon entry you will be greeted with slate flooring that leads into a large great room accented with Chicago brick and plenty of natural light from the impact sky lights and sliders that opens to the golf course. The kitchen has been remastered with granite countertops, a beautifully tiled backsplash, wood cabinets, stainless steel appliances and a double oven! This home has a full house generator, 2 AC units and 2 hot water heaters for the main house (one is gas the other is electric), a security system, gas pool heater, gas grill hookup, and so much more.The custom built in 2007 guest house is approximately 900 sq ft with 1 bedroom with a walk in closet, 1 bathroom, full kitchen, living room, and it's own laundry, AC unit, and has a tankless water heater. The city of Atlantis features 2 golf courses with optional memberships, tennis, pickleball, and basketball courts. Feel safe and secure with 3 manned gated entrances plus its own police department. There's a park with a playground and a splash pad, a picnic area and a clubhouse for parties. This family friendly golf cart community has gatherings throughout the year to bring everyone together. Close to shopping, I95, and the beach is just a few miles away.
Essential Information
- MLS® #RX-10969475
- Price$1,295,000
- HOA Fees$0
- Taxes$10,264 (2023)
- Bedrooms3
- Bathrooms4.00
- Full Baths3
- Half Baths1
- Square Footage4,489
- Acres0.00
- Price/SqFt$288 USD
- Year Built1961
- TypeResidential
- StatusPrice Change
Community Information
- Address413 N Country Club Dr
- Area5700
- SubdivisionAtlantis
- DevelopmentAtlantis
- CityAtlantis
- CountyPalm Beach
- StateFL
- Zip Code33462
Sub-Type
Residential, Single Family Detached
Restrictions
Comercial Vehicles Prohibited, Lease OK w/Restrict, No RV
Style
< 4 Floors, Traditional, Courtyard
Amenities
Basketball, Cafe/Restaurant, Clubhouse, Park, Pickleball, Picnic Area, Playground, Street Lights, Tennis, Golf Course, Putting Green
Utilities
Cable, 3-Phase Electric, Gas Natural, Public Sewer, Public Water
Parking
2+ Spaces, Driveway, Garage - Attached
Interior Features
Bar, Built-in Shelves, French Door, Sky Light(s), Walk-in Closet, Pull Down Stairs
Appliances
Auto Garage Open, Cooktop, Dishwasher, Disposal, Dryer, Microwave, Refrigerator, Wall Oven, Washer, Water Heater - Elec, Generator Whle House
Cooling
Ceiling Fan, Central, Electric
Exterior Features
Auto Sprinkler, Fence, Open Patio, Shutters, Extra Building
Lot Description
1/4 to 1/2 Acre, Public Road
Elementary
Starlight Cove Elementary School
Amenities
- # of Garages3
- ViewGolf
- WaterfrontNone
- Has PoolYes
- PoolHeated, Inground
Interior
- HeatingCentral, Electric
- # of Stories1
- Stories1.00
Exterior
- WindowsAwning, Blinds, Sliding
- RoofConcrete Tile
- ConstructionCBS
School Information
- MiddleTradewinds Middle School
- HighSantaluces Community High
Additional Information
- Days on Website48
- ZoningR1AA(c
Listing Details
- OfficeEcho Fine Properties
Price Change History for 413 N Country Club Dr, Atlantis, FL (MLS® #RX-10969475)
| Date | Details | Change |
|---|---|---|
| Status Changed from Active to Price Change | – | |
| Price Reduced from $1,325,000 to $1,295,000 | ||
| Status Changed from New to Active | – |
Similar Listings To: 413 N Country Club Dr, Atlantis
- 600 Atlantis Estates Wy
- 331 Orange Tree Dr
- 625 Atlantis Estates Wy
- 532 N Country Club Dr
- 570 N Country Club Dr
- 261 N Country Club Dr
- 100 N Country Club Blvd
- 422 French Royale Cir
- 232 Sudbury Dr
- 371 Villa Dr S
- 196 Orange Tree Dr
- 415 Pine Tree Court Ct #16
- 496 Forestview Dr
- 4 Atrium Cir #a
- 1 Atrium Cir #a

All listings featuring the BMLS logo are provided by BeachesMLS, Inc. This information is not verified for authenticity or accuracy and is not guaranteed. Copyright ©2024 BeachesMLS, Inc.
Listing information last updated on May 4th, 2024 at 9:15am EDT.
 The data relating to real estate for sale on this web site comes in part from the Broker ReciprocitySM Program of the Charleston Trident Multiple Listing Service. Real estate listings held by brokerage firms other than NV Realty Group are marked with the Broker ReciprocitySM logo or the Broker ReciprocitySM thumbnail logo (a little black house) and detailed information about them includes the name of the listing brokers.
The data relating to real estate for sale on this web site comes in part from the Broker ReciprocitySM Program of the Charleston Trident Multiple Listing Service. Real estate listings held by brokerage firms other than NV Realty Group are marked with the Broker ReciprocitySM logo or the Broker ReciprocitySM thumbnail logo (a little black house) and detailed information about them includes the name of the listing brokers.
The broker providing these data believes them to be correct, but advises interested parties to confirm them before relying on them in a purchase decision.
Copyright 2024 Charleston Trident Multiple Listing Service, Inc. All rights reserved.


