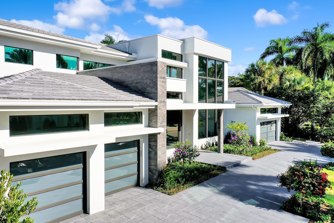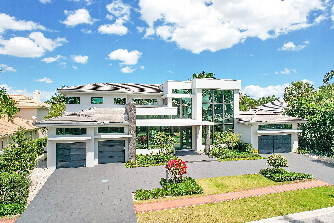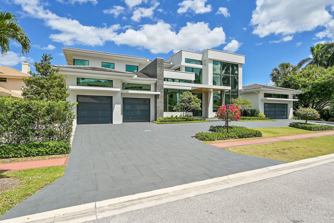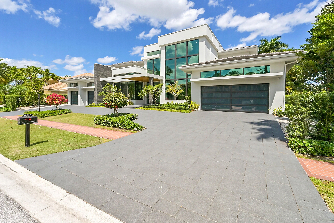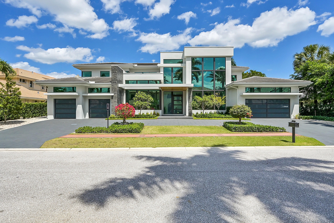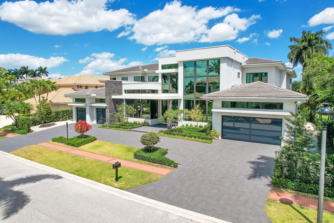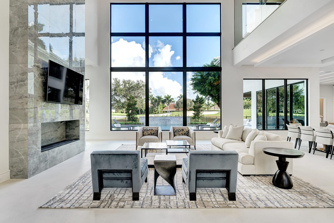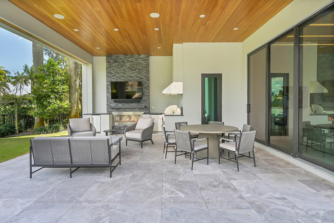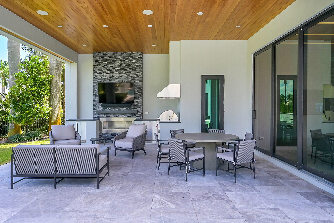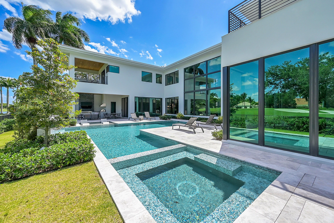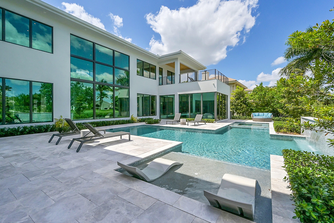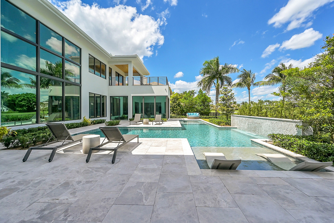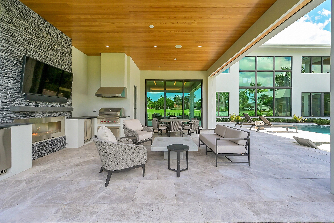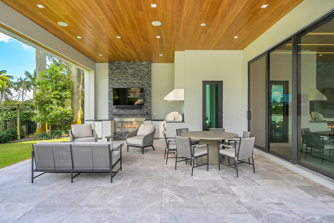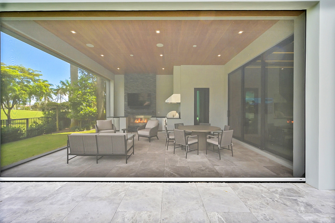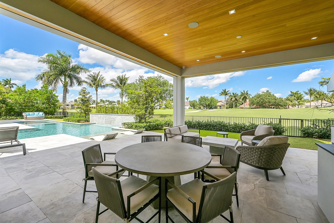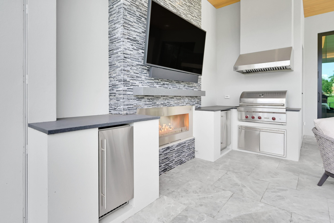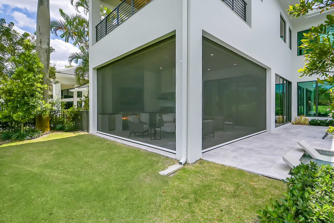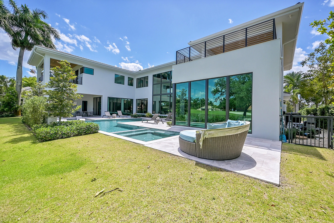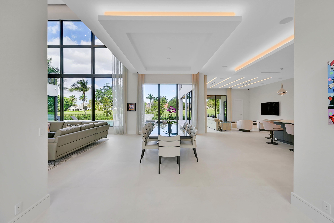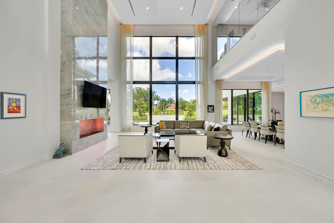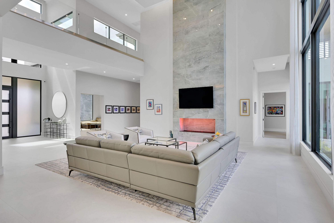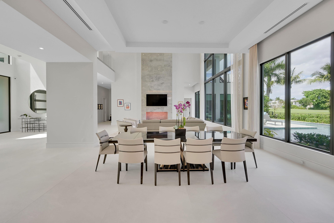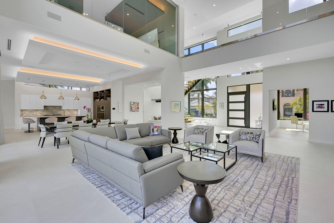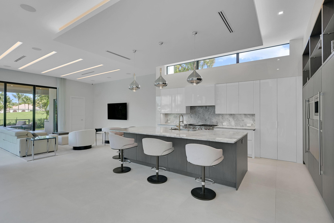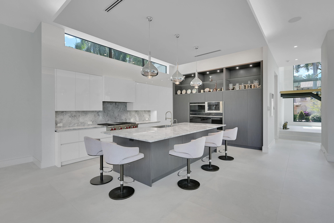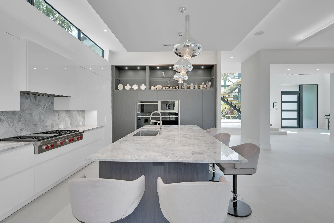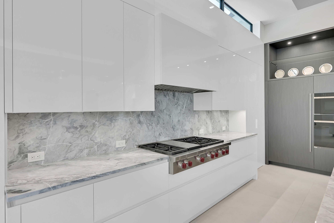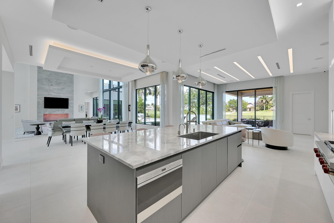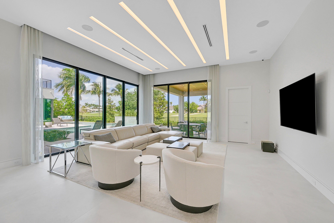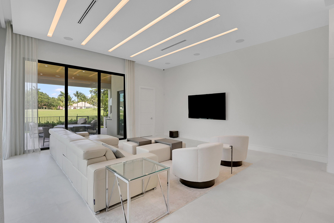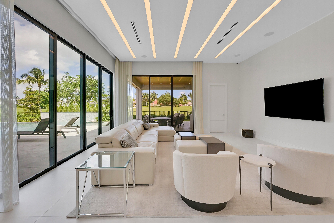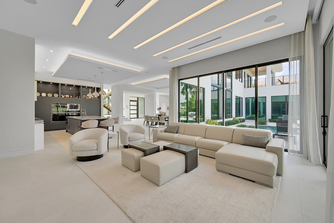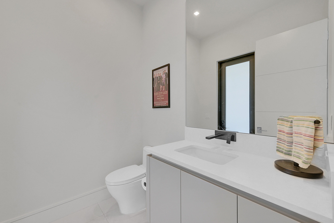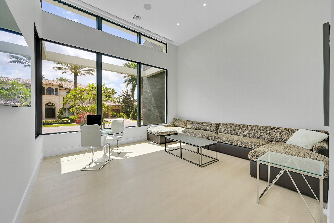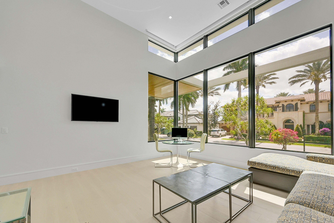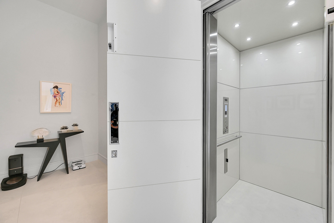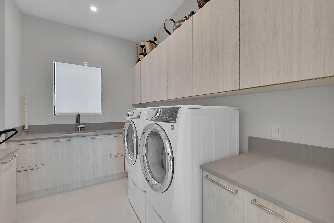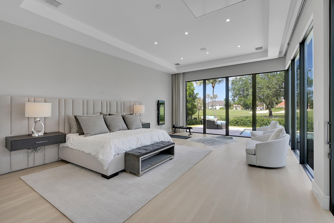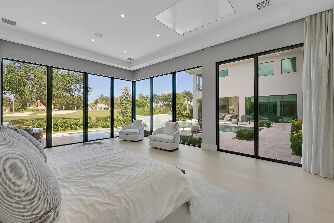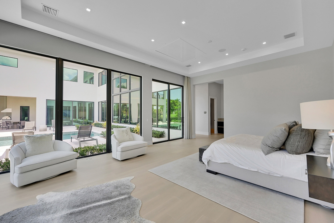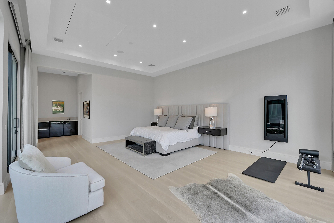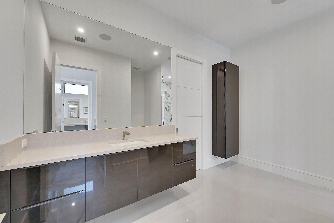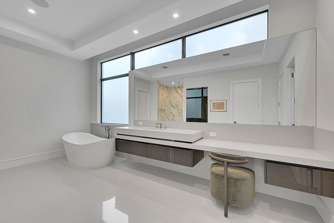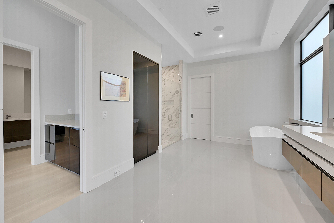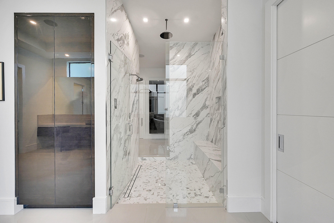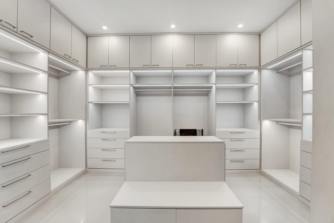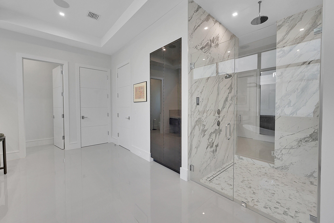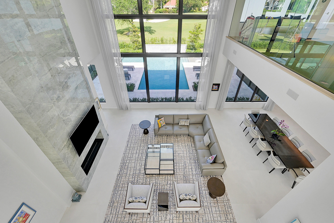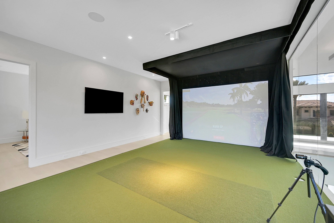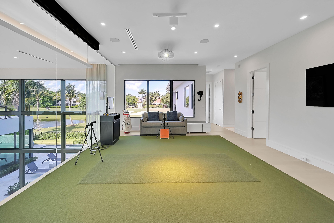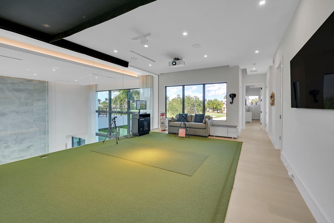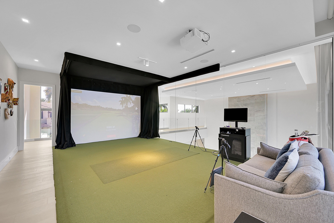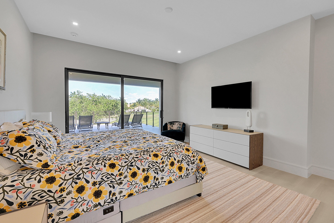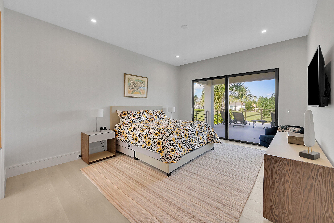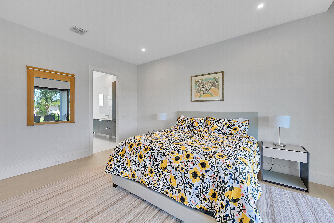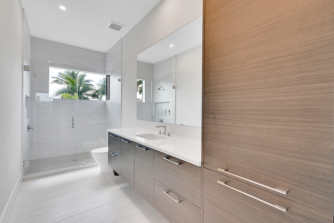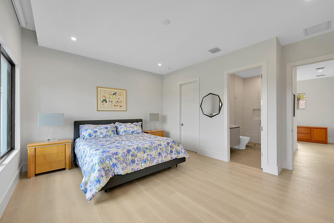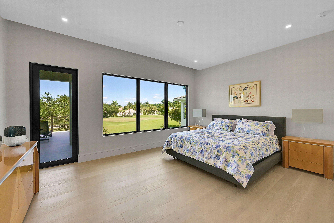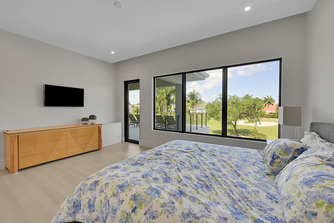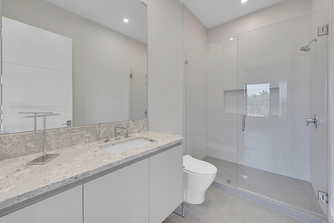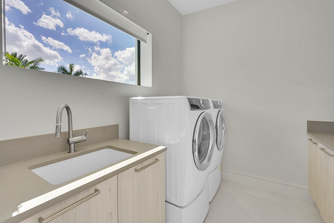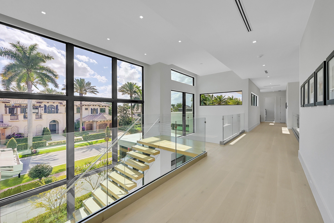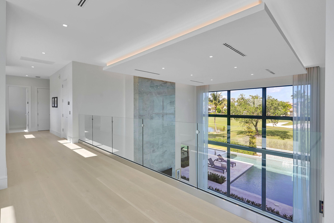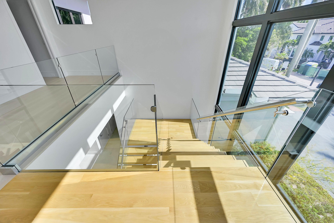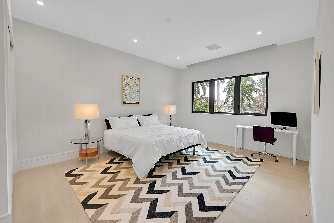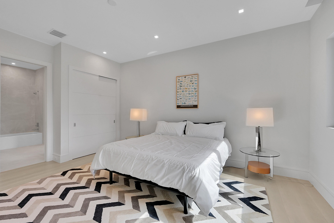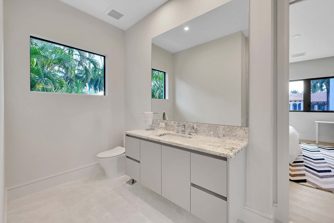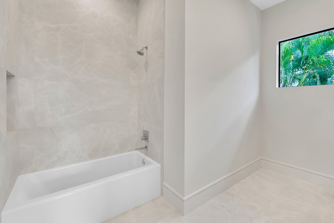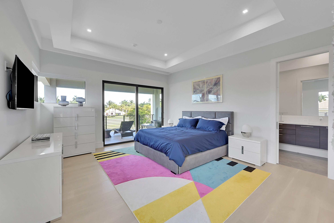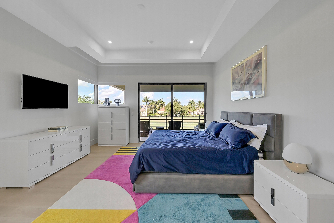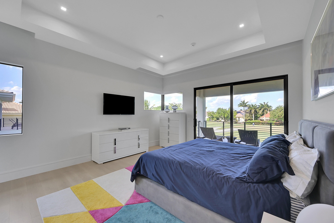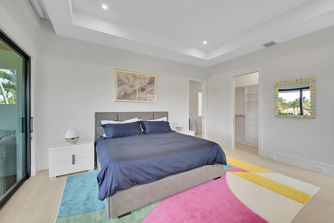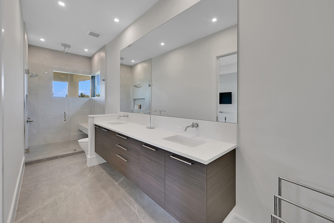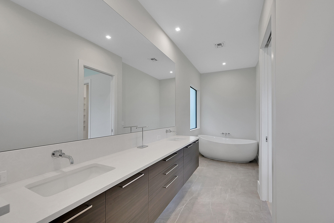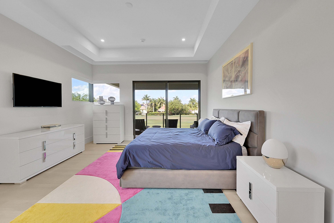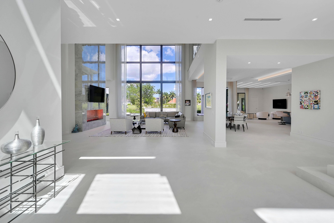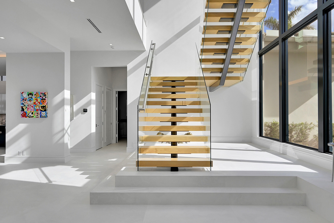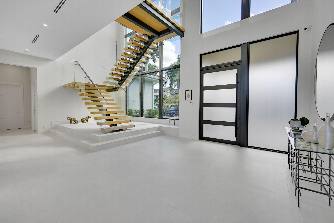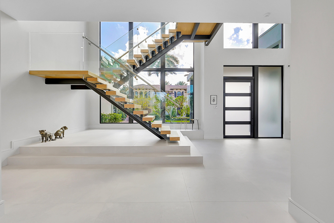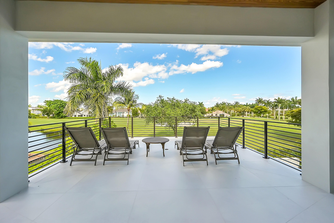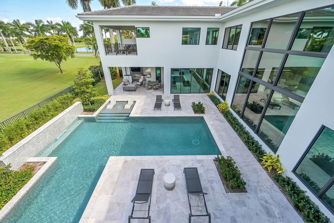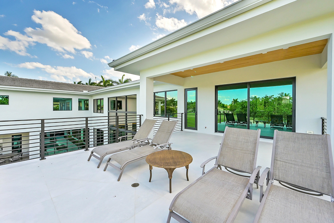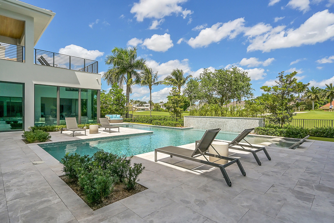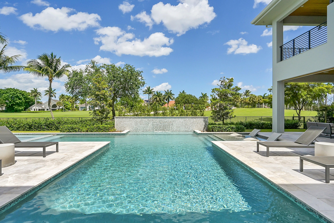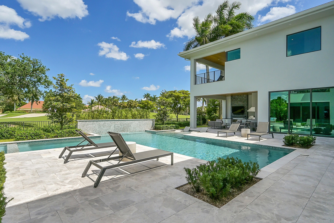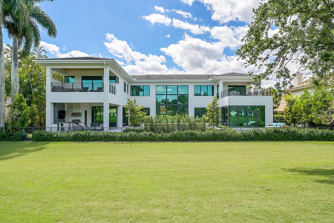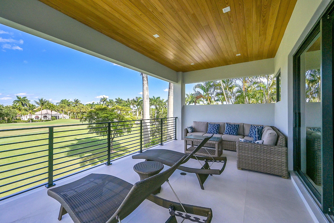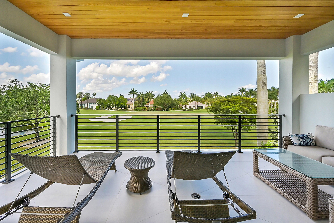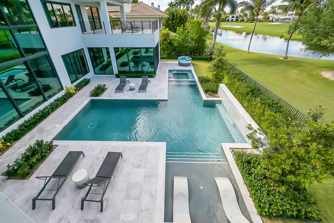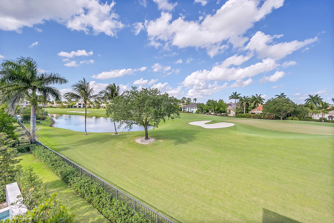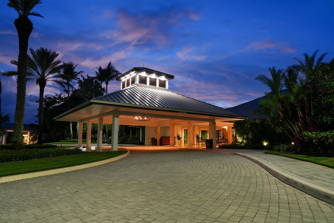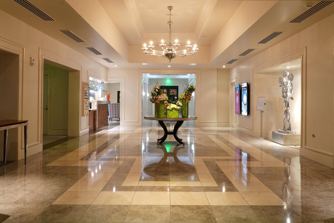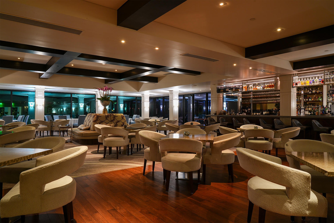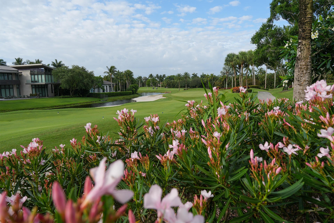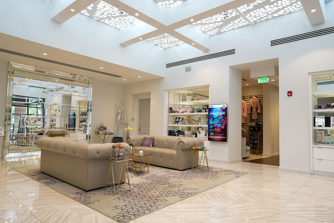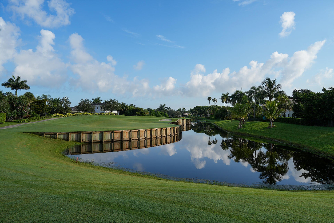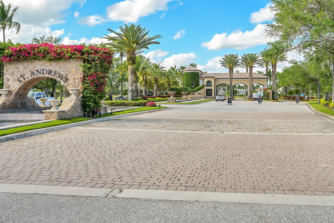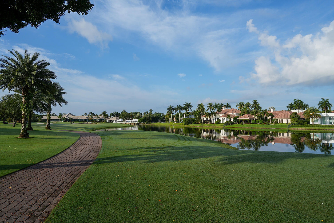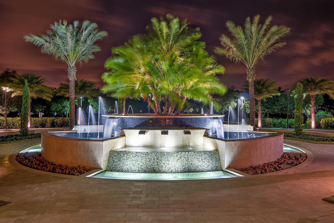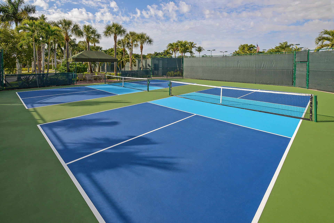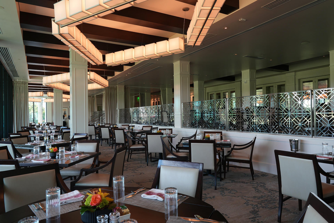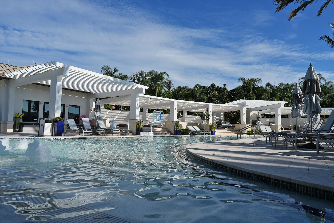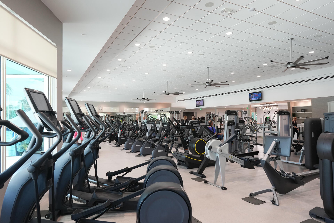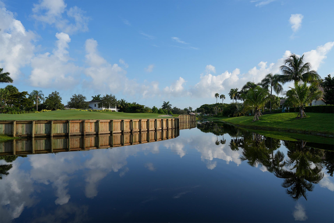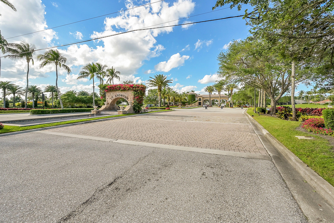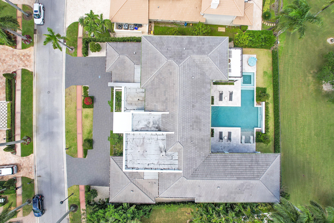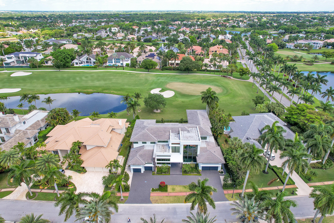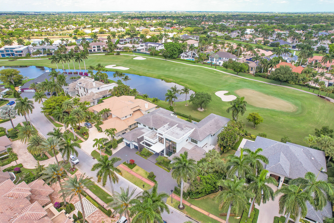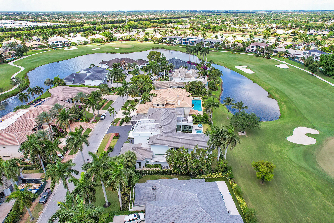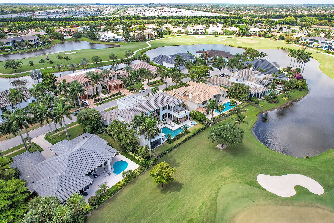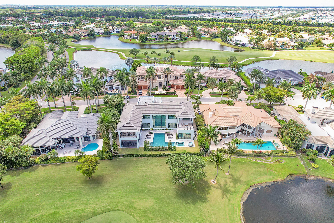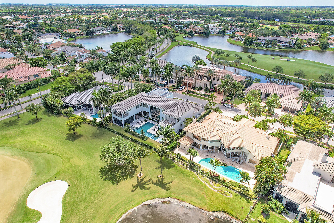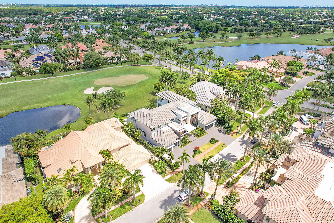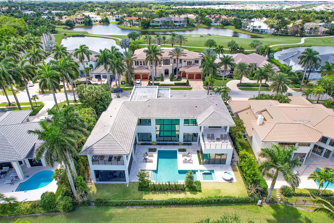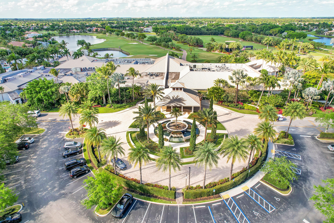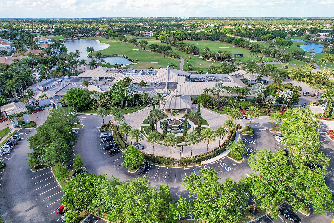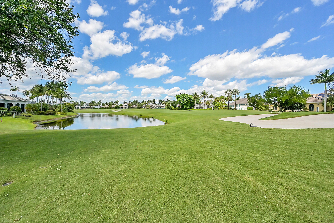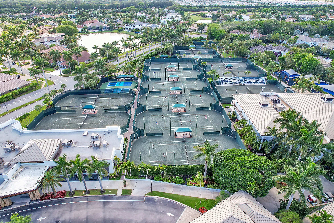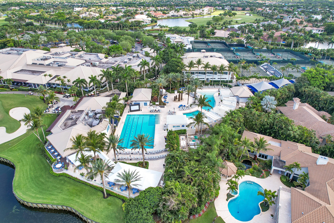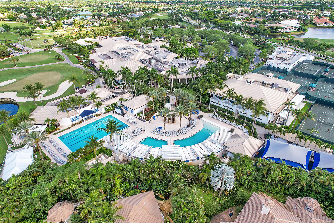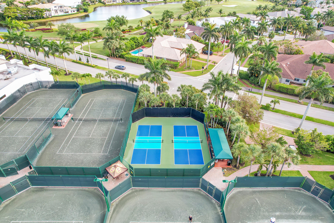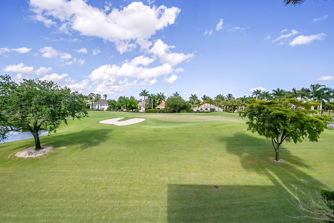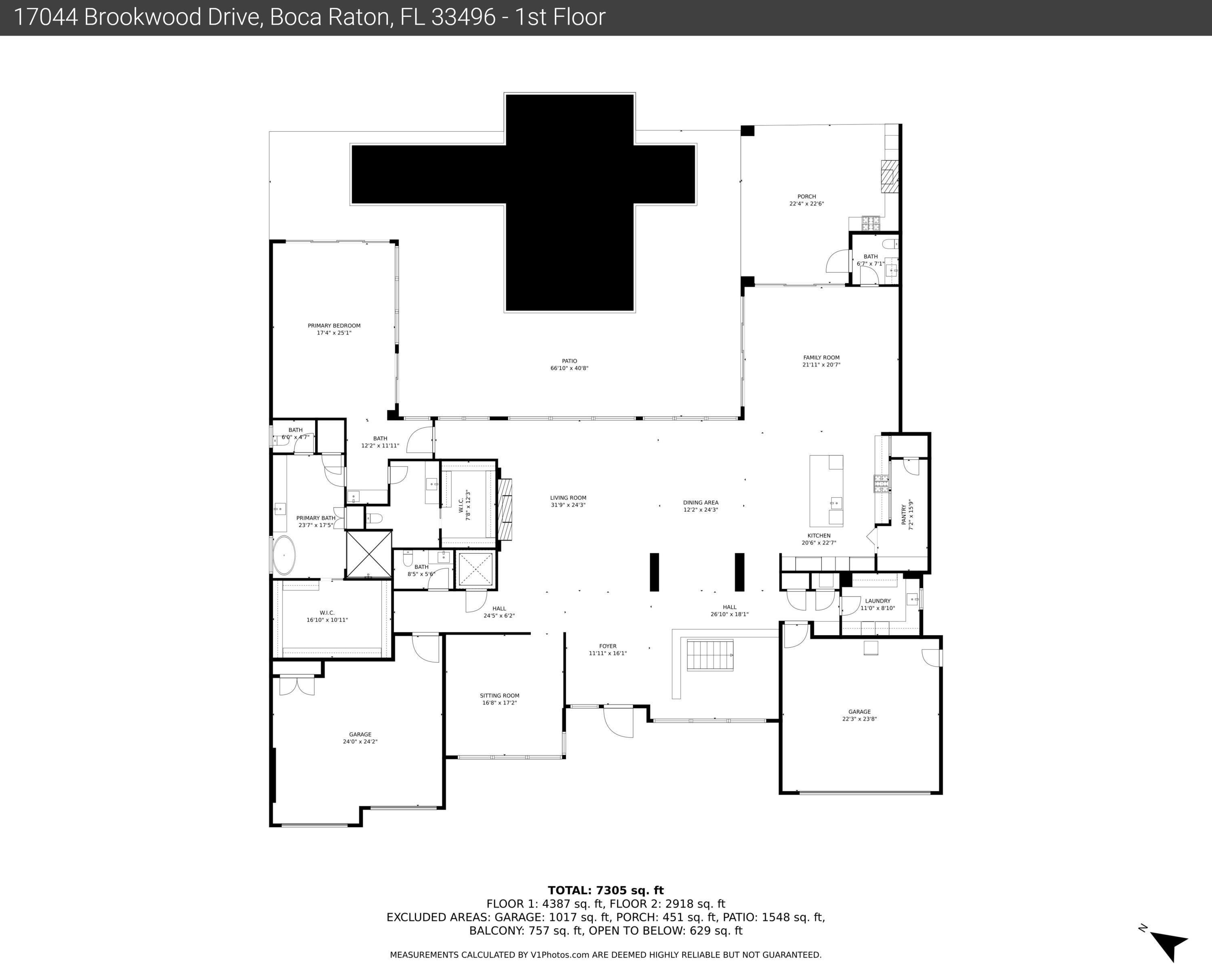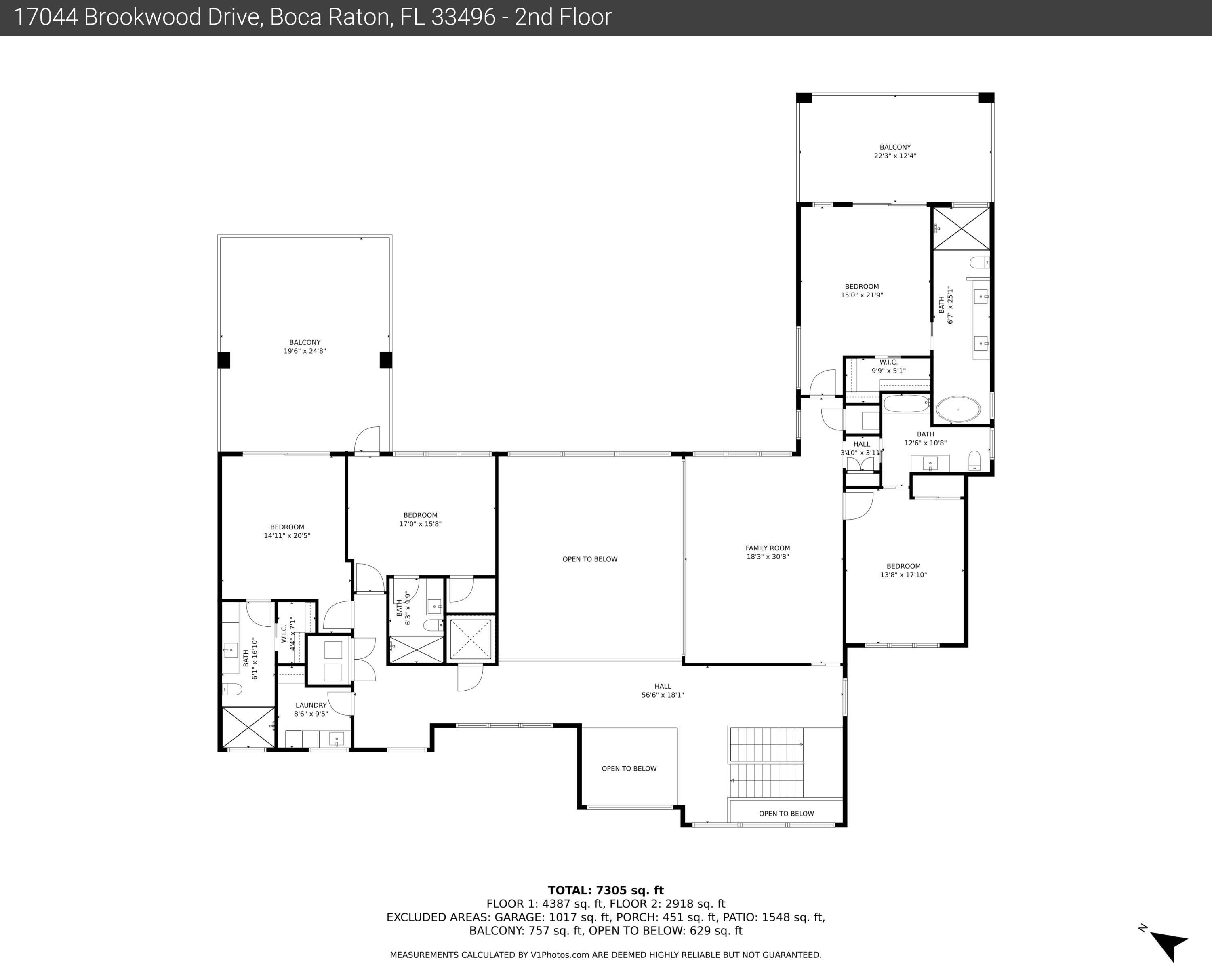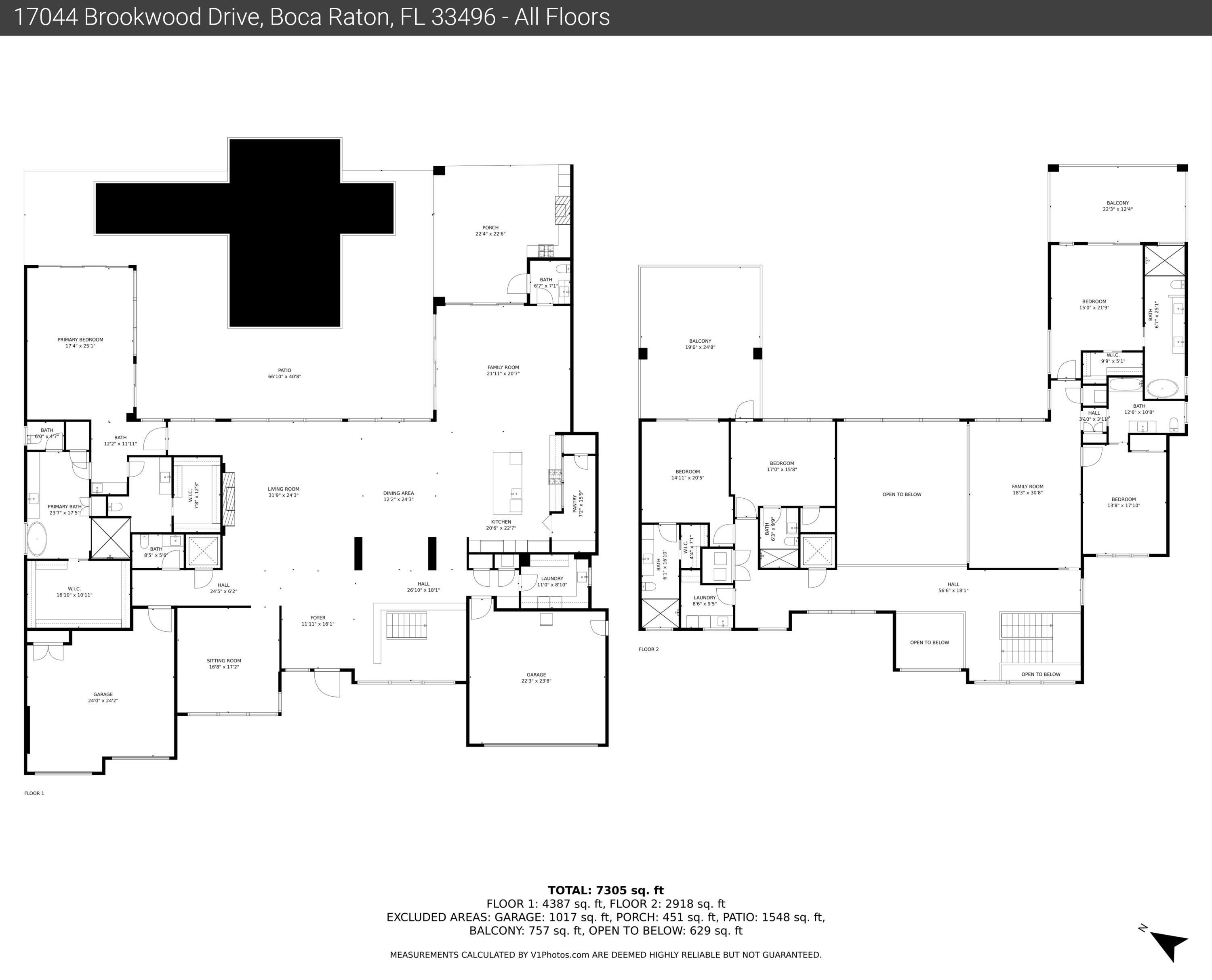Address17044 Brookwood Dr, Boca Raton, FL, 33496
Price$9,100,000
- 5 Beds
- 7 Baths
- Residential
- 7,809 SQ FT
- Built in 2021
Discover unparalleled luxury in this exquisite home, completed in December 2021 and designed with the utmost sophistication.The main floor boasts an open floor plan kitchen, family room, and living room as well as an office and a lavish primary bedroom with 2 baths, featuring a shared shower and a luxurious soaking bathtub. A hidden drop-down TV, morning bar, and Tonal exercise machine create a private oasis.Ascending to the second floor reveals four ensuite bedrooms in two wings, ensuring privacy and convenience. The innovative Trackman Golf Simulator room doubles as a movie theater or a potential sixth bedroom.This home offers seamless living with both upstairs and downstairs laundry rooms, custom closets throughout, and an elevator for easy accessibility.Enjoy peace of mind with a full house generator, smart home features controlling music, lights, and security, as well as Somfy controlled shades, including blackout and solar options in the primary suite. Stay connected and secure with indoor and outdoor cameras, while the 5-zone air conditioning system ensures optimal climate control. The property features a 4-car garage and a water vapor remote-controlled fireplace. Step outside to the Phantom Screen Patio, featuring an outdoor TV and gas fireplace, offering a perfect blend of indoor-outdoor living. Relax in the saltwater pool and spa, complemented by a soothing waterwall, or entertain guests in the summer kitchen equipped with a refrigerator, icemaker, and grill. Marvel at the panoramic views overlooking Championship Hole 8, enhancing your outdoor experience. With a total of 9613 square feet, including 7809 square feet under air, this home provides ample space for luxurious living. All furniture and TVs are available, making this home move-in ready for those seeking the pinnacle of elegance and convenience. Seize this opportunity to own a residence where every detail is meticulously crafted for a life of unparalleled comfort and style.
Essential Information
- MLS® #RX-10969934
- Price$9,100,000
- HOA Fees$614
- Taxes$83,326 (2023)
- Bedrooms5
- Bathrooms7.00
- Full Baths5
- Half Baths2
- Square Footage7,809
- Acres0.37
- Price/SqFt$1,165 USD
- Year Built2021
- TypeResidential
- RestrictionsNo Corporate Buyers
- StatusActive
Community Information
- Address17044 Brookwood Dr
- Area4650
- SubdivisionST ANDREWS COUNTRY CLUB 5
- CityBoca Raton
- CountyPalm Beach
- StateFL
- Zip Code33496
Sub-Type
Residential, Single Family Detached
Amenities
Basketball, Bike - Jog, Clubhouse, Exercise Room, Golf Course, Lobby, Manager on Site, Pickleball, Playground, Pool, Putting Green, Sauna, Sidewalks, Spa-Hot Tub, Street Lights, Tennis
Parking
2+ Spaces, Drive - Circular, Garage - Attached
Pool
Gunite, Heated, Inground, Salt Water
Interior Features
Closet Cabinets, Decorative Fireplace, Elevator, Entry Lvl Lvng Area, Foyer, Cook Island, Pantry, Split Bedroom, Upstairs Living Area, Walk-in Closet
Appliances
Auto Garage Open, Central Vacuum, Dishwasher, Disposal, Dryer, Fire Alarm, Freezer, Generator Hookup, Generator Whle House, Ice Maker, Microwave, Refrigerator, Smoke Detector, Wall Oven, Washer/Dryer Hookup
Amenities
- UtilitiesCable, Public Sewer
- # of Garages4
- ViewGolf
- WaterfrontNone
- Has PoolYes
Interior
- HeatingCentral
- CoolingCentral
- FireplaceYes
- # of Stories2
- Stories2.00
Exterior
- Lot Description1/4 to 1/2 Acre
- ConstructionCBS
Additional Information
- Days on Website40
- ZoningRT
Listing Details
- OfficeLisa Tainiter
Price Change History for 17044 Brookwood Dr, Boca Raton, FL (MLS® #RX-10969934)
| Date | Details | Change |
|---|---|---|
| Status Changed from New to Active | – |
Similar Listings To: 17044 Brookwood Dr, Boca Raton
- Boca Raton is One of 100 Best Places to Live in America
- The Top 8 Brunches in Boca Raton
- History from the Spooky Side: Walking Tours of Boca Raton Cemetery
- Boca Raton Riverfront Property May be Opened for Picnics
- 18 Can’t Miss Things to Do in Boca Raton
- 10 Best Restaurants in Boca Raton
- Living in Boca Raton: What to Know Before You Move

All listings featuring the BMLS logo are provided by BeachesMLS, Inc. This information is not verified for authenticity or accuracy and is not guaranteed. Copyright ©2024 BeachesMLS, Inc.
Listing information last updated on April 27th, 2024 at 6:45pm EDT.
 The data relating to real estate for sale on this web site comes in part from the Broker ReciprocitySM Program of the Charleston Trident Multiple Listing Service. Real estate listings held by brokerage firms other than NV Realty Group are marked with the Broker ReciprocitySM logo or the Broker ReciprocitySM thumbnail logo (a little black house) and detailed information about them includes the name of the listing brokers.
The data relating to real estate for sale on this web site comes in part from the Broker ReciprocitySM Program of the Charleston Trident Multiple Listing Service. Real estate listings held by brokerage firms other than NV Realty Group are marked with the Broker ReciprocitySM logo or the Broker ReciprocitySM thumbnail logo (a little black house) and detailed information about them includes the name of the listing brokers.
The broker providing these data believes them to be correct, but advises interested parties to confirm them before relying on them in a purchase decision.
Copyright 2024 Charleston Trident Multiple Listing Service, Inc. All rights reserved.

