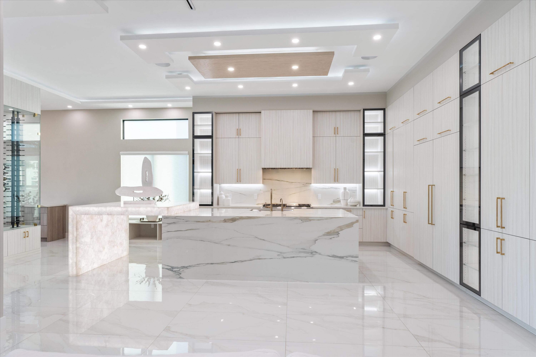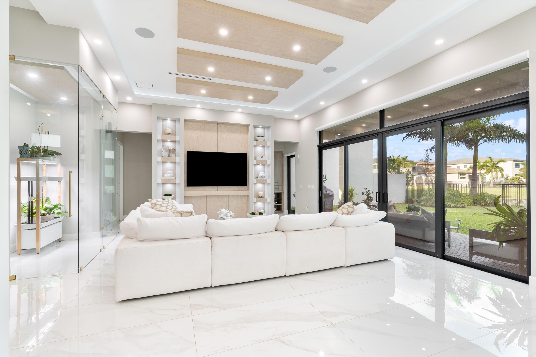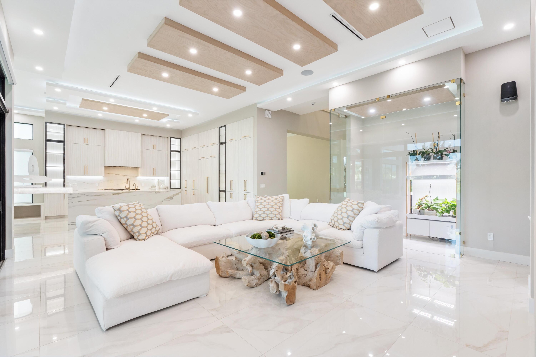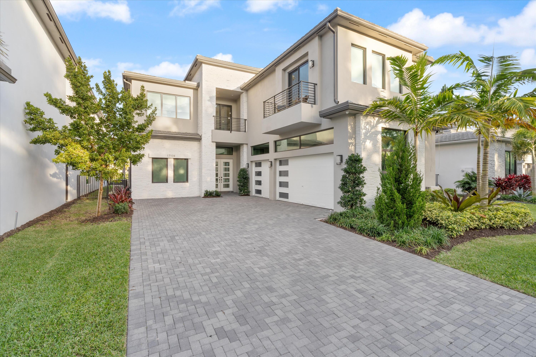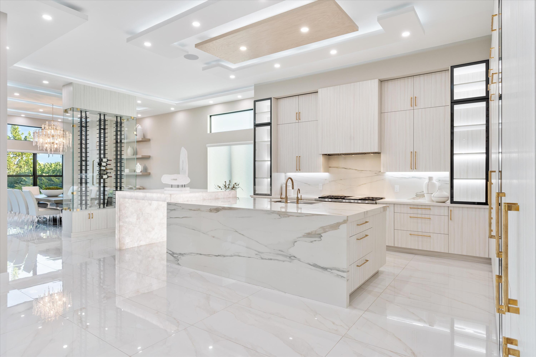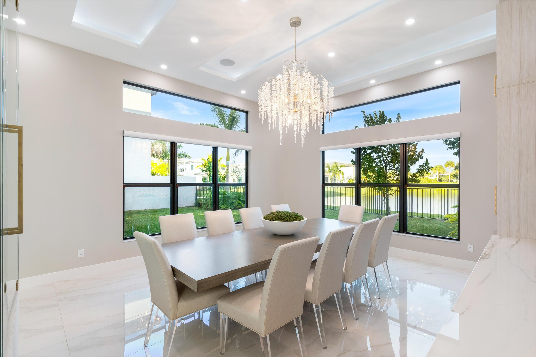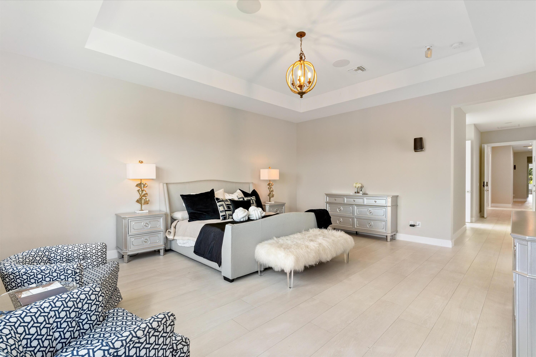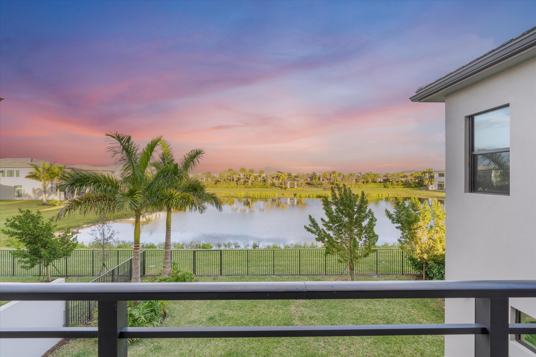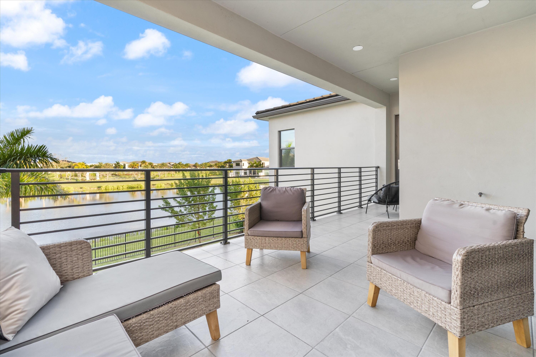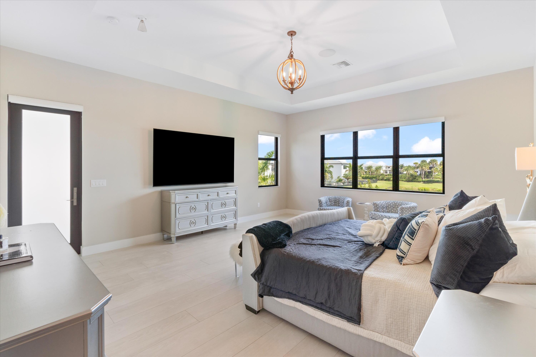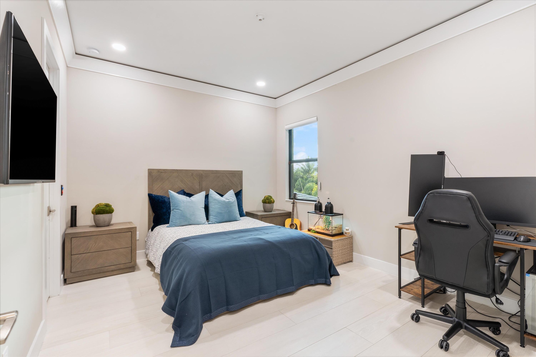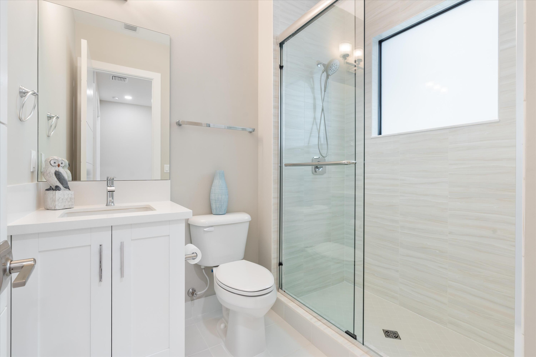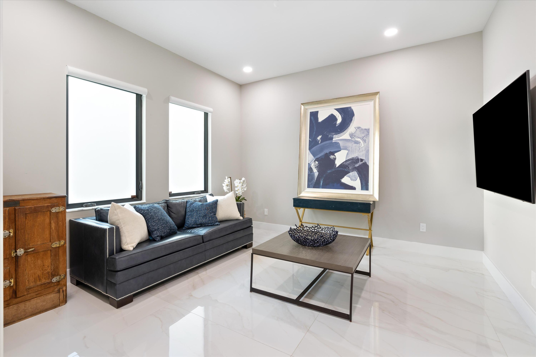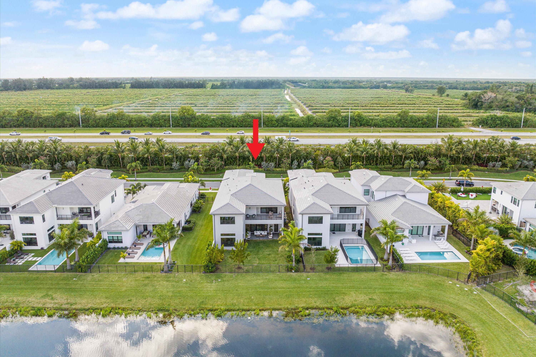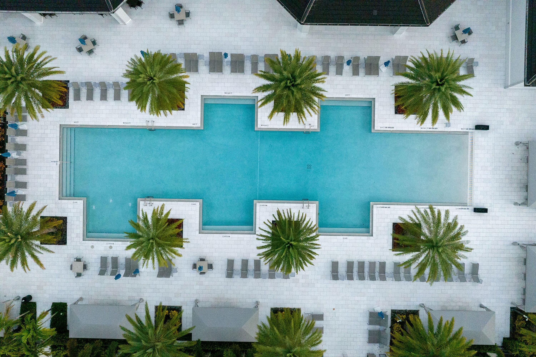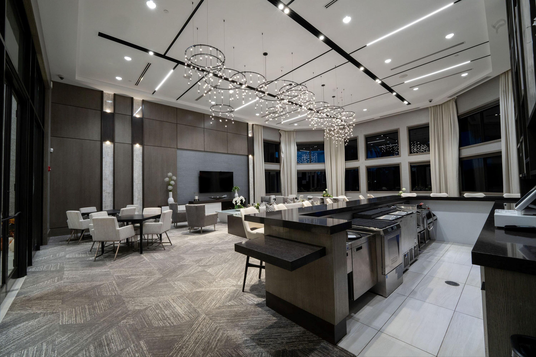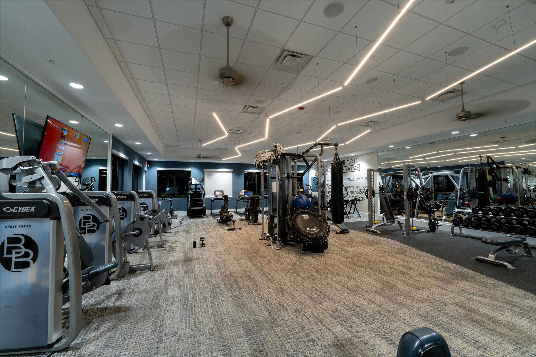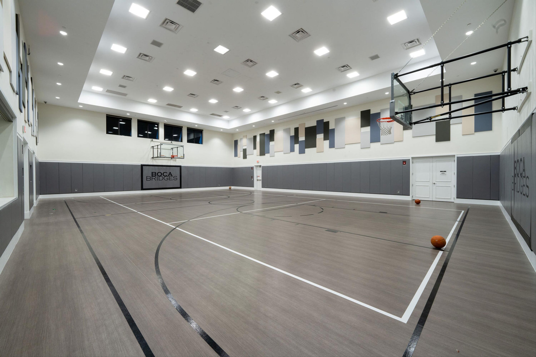Address17104 Cappuccino Wy, Boca Raton, FL, 33496
Price$3,800,000
- 6 Beds
- 7 Baths
- Residential
- 5,782 SQ FT
- Built in 2022
Love Where You Live! A magical experience of light, glass and mirrors in the contemporary Palma estate home. 6 bedrooms, 7 baths, office space and a separate loft plus an expansive backyard overlooking the lake. The open floorplan creates an elegant and sophisticated living space. Beautifully upgraded kitchen with Sub-Zero and Wolf appliances, porcelain countertops, and Cristallo Quartzite Island make cooking a dream. The living space flows to the outside patio for entertaining friends and family in style. The gracious upstairs owner's suite is enhanced by a large balcony with a lake view. The Boca Bridges Club house offers a large pool, spa, splash area, dining, cabanas, tennis & pickleball. Enjoy an exceptional lifestyle for all.
Essential Information
- MLS® #RX-10972905
- Price$3,800,000
- HOA Fees$1,122
- Taxes$30,312 (2023)
- Bedrooms6
- Bathrooms7.00
- Full Baths7
- Square Footage5,782
- Acres0.20
- Price/SqFt$657 USD
- Year Built2022
- TypeResidential
- Style< 4 Floors, Contemporary
- StatusPrice Change
Community Information
- Address17104 Cappuccino Wy
- Area4750
- SubdivisionBOCA BRIDGES
- DevelopmentBOCA BRIDGES
- CityBoca Raton
- CountyPalm Beach
- StateFL
- Zip Code33496
Sub-Type
Residential, Single Family Detached
Restrictions
Buyer Approval, Lease OK w/Restrict, Tenant Approval, No RV
Amenities
Clubhouse, Manager on Site, Pickleball, Playground, Pool, Tennis, Exercise Room, Cafe/Restaurant
Utilities
Cable, 3-Phase Electric, Public Sewer, Public Water, Gas Natural
Parking
2+ Spaces, Driveway, Garage - Attached, Golf Cart, Vehicle Restrictions
Interior Features
Built-in Shelves, Foyer, Bar, Cook Island, Closet Cabinets
Appliances
Auto Garage Open, Central Vacuum, Dishwasher, Disposal, Dryer, Microwave, Purifier, Range - Gas, Refrigerator, Smoke Detector, Wall Oven, Washer, Water Heater - Elec, Water Softener-Owned
Heating
Central, Electric, Zoned, Other
Exterior Features
Auto Sprinkler, Custom Lighting, Fence, Open Patio, Room for Pool, Zoned Sprinkler, Outdoor Shower, Covered Balcony, Open Balcony, Open Porch
Lot Description
< 1/4 Acre, Paved Road, Zero Lot, Sidewalks, Private Road
Elementary
Whispering Pines Elementary School
Middle
Eagles Landing Middle School
High
Olympic Heights Community High
Amenities
- # of Garages3
- ViewGarden, Lake
- Is WaterfrontYes
- WaterfrontLake
Interior
- CoolingCentral, Electric, Zoned
- # of Stories2
- Stories2.00
Exterior
- WindowsImpact Glass
- RoofConcrete Tile
- ConstructionCBS, Frame/Stucco
School Information
Additional Information
- Days on Website31
- ZoningAGR-PU
Listing Details
- OfficeLuxury Partners Realty
Price Change History for 17104 Cappuccino Wy, Boca Raton, FL (MLS® #RX-10972905)
| Date | Details | Change |
|---|---|---|
| Status Changed from Active to Price Change | – | |
| Price Reduced from $3,999,999 to $3,800,000 | ||
| Status Changed from New to Active | – |
Similar Listings To: 17104 Cappuccino Wy, Boca Raton
- Boca Raton is One of 100 Best Places to Live in America
- The Top 8 Brunches in Boca Raton
- History from the Spooky Side: Walking Tours of Boca Raton Cemetery
- Boca Raton Riverfront Property May be Opened for Picnics
- 18 Can’t Miss Things to Do in Boca Raton
- 10 Best Restaurants in Boca Raton
- Living in Boca Raton: What to Know Before You Move

All listings featuring the BMLS logo are provided by BeachesMLS, Inc. This information is not verified for authenticity or accuracy and is not guaranteed. Copyright ©2024 BeachesMLS, Inc.
Listing information last updated on April 29th, 2024 at 2:00am EDT.
 The data relating to real estate for sale on this web site comes in part from the Broker ReciprocitySM Program of the Charleston Trident Multiple Listing Service. Real estate listings held by brokerage firms other than NV Realty Group are marked with the Broker ReciprocitySM logo or the Broker ReciprocitySM thumbnail logo (a little black house) and detailed information about them includes the name of the listing brokers.
The data relating to real estate for sale on this web site comes in part from the Broker ReciprocitySM Program of the Charleston Trident Multiple Listing Service. Real estate listings held by brokerage firms other than NV Realty Group are marked with the Broker ReciprocitySM logo or the Broker ReciprocitySM thumbnail logo (a little black house) and detailed information about them includes the name of the listing brokers.
The broker providing these data believes them to be correct, but advises interested parties to confirm them before relying on them in a purchase decision.
Copyright 2024 Charleston Trident Multiple Listing Service, Inc. All rights reserved.

