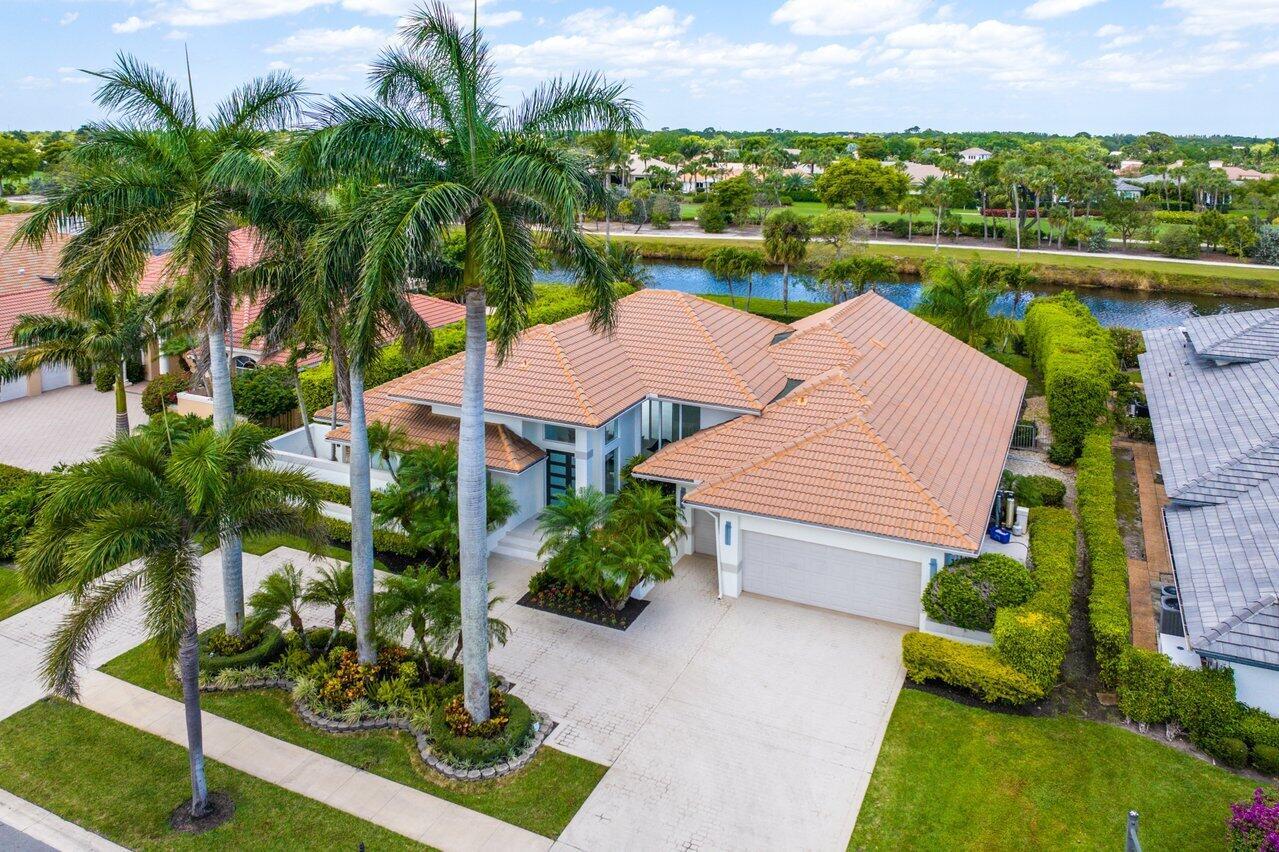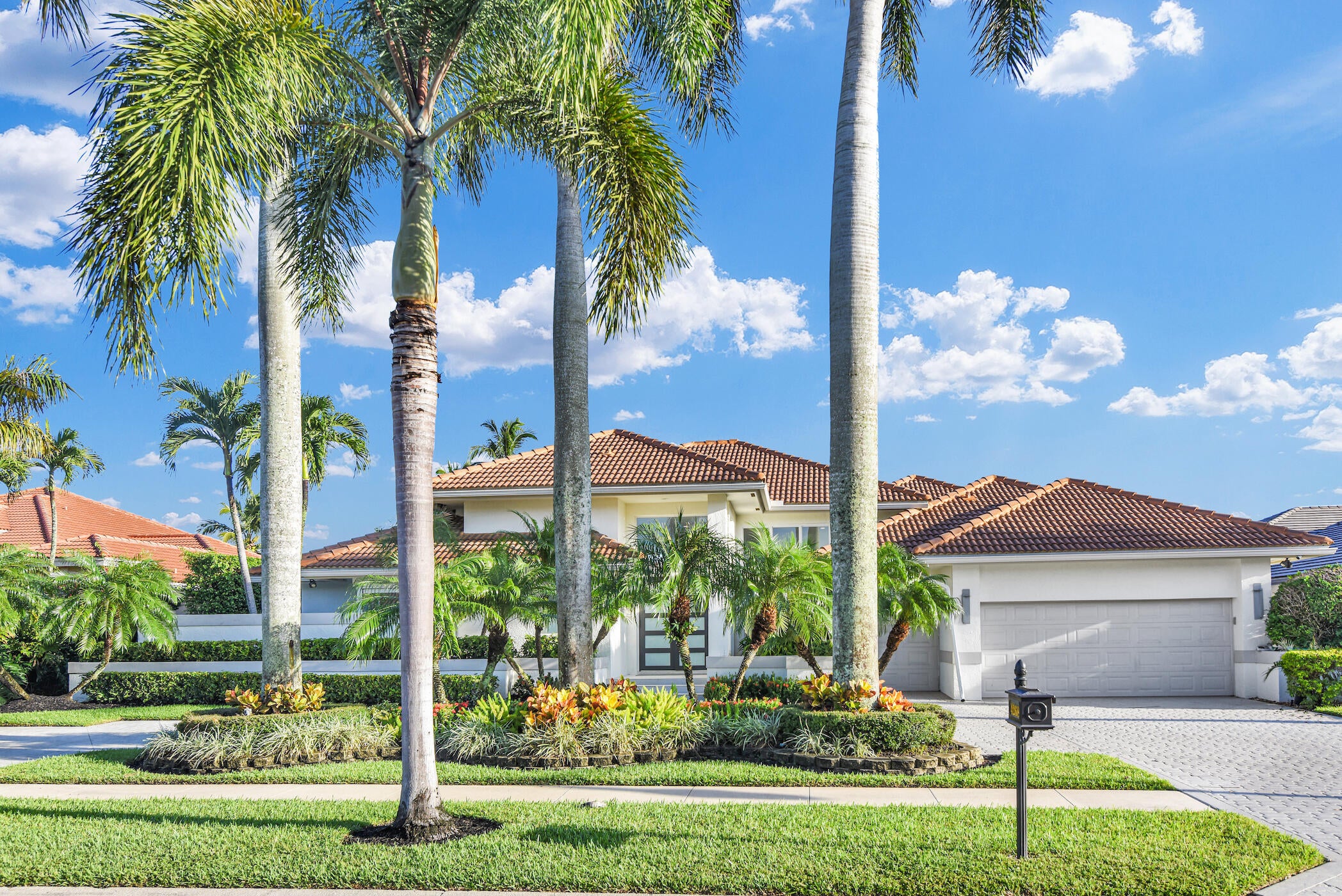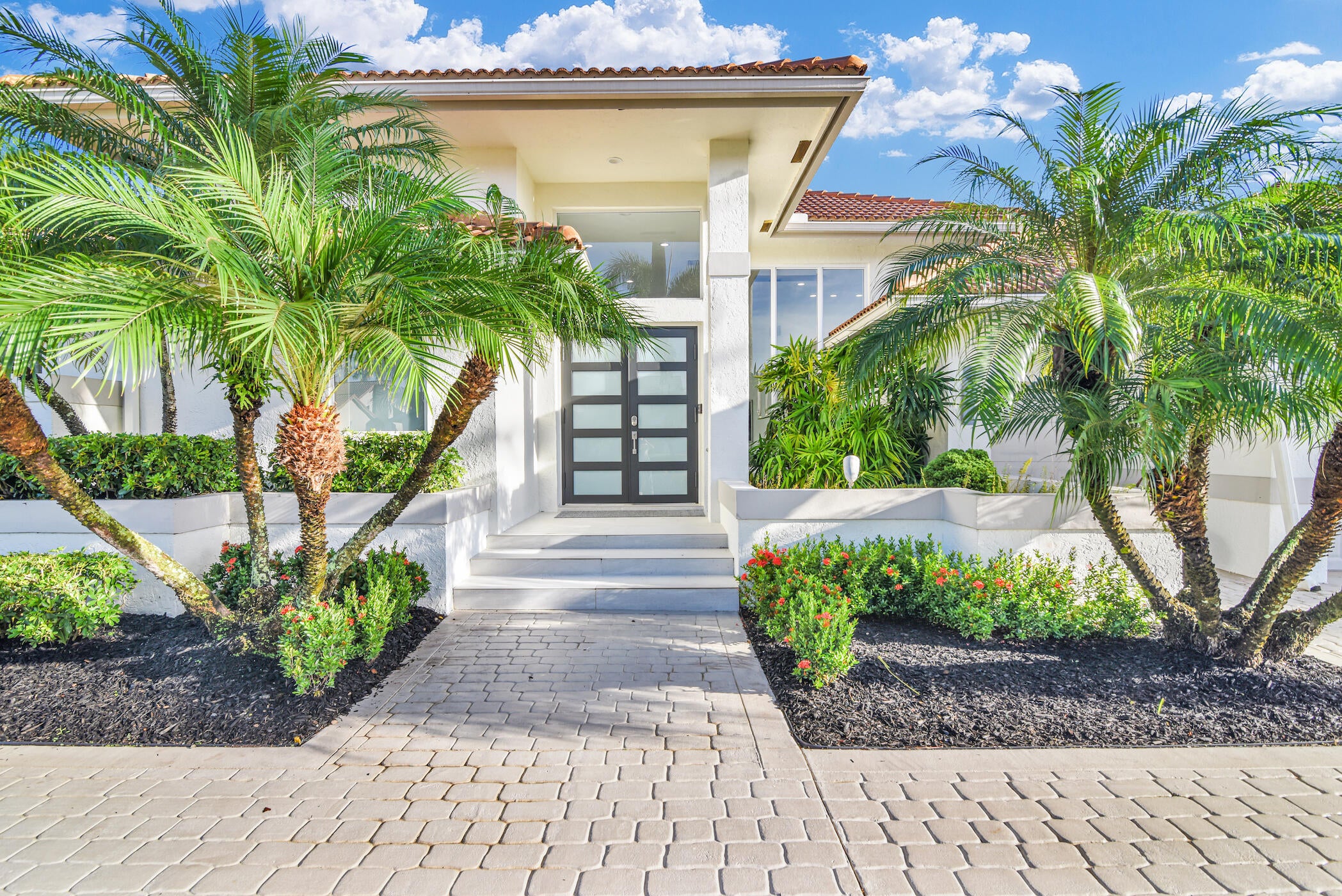Address4268 Bocaire Blvd, Boca Raton, FL, 33487
Price$2,499,900
- 3 Beds
- 4 Baths
- Residential
- 3,511 SQ FT
- Built in 1987
Thoroughly and thoughtfully renovated over a two-year period, this extraordinary property was developed by one of Boca's premier designer/builders, and transformed into an oasis of modern living. Situated on a coveted north-south canal lot, of .38th acre where there is always a breeze, this house, with its circular driveway, is set further back from the street than most of the surrounding homes. Adding to its curb appeal are the extensive landscaping and updated look. The enormous backyard has been redesigned with an upper and lower deck, and the oversized heated saltwater pool is the perfect place to exercise or relax. Tall hedges on each side create the impression of a private tropical sanctuary. The exterior palette of this house complements its bright interior, where the 15'+ ceilingsfloor to ceiling windows and glass doors usher in the natural light. From the expansive living room, adjacent dining room, kitchen and den to the master suite, almost every room has unobstructed views of the beautiful pool deck and beyond, allowing for a seamless fusion of home and nature. The huge custom kitchen has Italian cabinetry, a Thermador induction cooktop and a full size Sub Zero wine fridge. The new A/C units include Remy Halo air purification system, keeping the air clean at all times. There is a split A/C system in the 2+ car freshly painted garage, which has ample built-in cabinets, an extra full size fridge and freezer, and a new epoxy floor. The serene primary suite is newly carpeted with its own outside deck. Abundant overhead LED lighting and top-of the line fixtures keep the home glowing at night. All windows and doors are impact glass. 7000 sf of new porcelain tile, inside and out...and much more. Although the residence was designed with total privacy in mind, it is also the perfect place to entertain friends and family. Enjoy the epitome of modern luxury living in this beautiful home! Bocaire is known for its renowned championship golf course, competitive and social golf, tennis & pickle ball programs, resort-like aquatics center, 24 hour fitness center with diverse fitness classes, high-end dining and many fun social events and programs. The Bocaire Master Plan is under way - the clubhouse is under construction to be completed shortly with a new casual dining area, remodeled dining rooms, card rooms, new enlarged kitchen, indoor/outdoor bar and extended patio. Additional tennis court and pickle ball courts are being built, a new modernized front entrance and new Golf Course maintenance buildings will be erected. Very exciting times at Bocaire! One of the most eastern country clubs in Boca Raton, Bocaire is in an A school district with many desirable public and private schools. Close to beaches, restaurants, entertainment and to both Atlantic Avenue in Delray Beach and Mizner Park Boca Raton.
Essential Information
- MLS® #RX-10972986
- Price$2,499,900
- HOA Fees$597
- Taxes$9,412 (2023)
- Bedrooms3
- Bathrooms4.00
- Full Baths3
- Half Baths1
- Square Footage3,511
- Acres0.38
- Price/SqFt$712 USD
- Year Built1987
- TypeResidential
- StyleContemporary
- StatusActive
Community Information
- Address4268 Bocaire Blvd
- Area4380
- SubdivisionBOCAIRE GOLF CLUB 2
- DevelopmentBocaire Country Club
- CityBoca Raton
- CountyPalm Beach
- StateFL
- Zip Code33487
Sub-Type
Residential, Single Family Detached
Restrictions
Buyer Approval, Comercial Vehicles Prohibited, No Lease First 2 Years, No RV, Tenant Approval
Amenities
Cafe/Restaurant, Clubhouse, Exercise Room, Golf Course, Internet Included, Manager on Site, Pickleball, Playground, Pool, Putting Green, Sidewalks, Spa-Hot Tub, Street Lights, Tennis
Utilities
Cable, 3-Phase Electric, Public Sewer, Public Water
Parking
2+ Spaces, Drive - Circular, Garage - Attached, Golf Cart
Pool
Heated, Inground, Salt Water
Interior Features
Built-in Shelves, Ctdrl/Vault Ceilings, Entry Lvl Lvng Area, Cook Island, Roman Tub, Split Bedroom, Volume Ceiling, Walk-in Closet
Appliances
Auto Garage Open, Cooktop, Dishwasher, Dryer, Microwave, Refrigerator, Wall Oven, Washer, Water Heater - Elec
Cooling
Ceiling Fan, Central, Electric
Exterior Features
Auto Sprinkler, Covered Patio, Fence, Open Patio, Lake/Canal Sprinkler
Lot Description
1/4 to 1/2 Acre, Paved Road, Sidewalks
Windows
Hurricane Windows, Impact Glass, Sliding
High
Spanish River Community High School
Amenities
- # of Garages3
- ViewGarden, Golf, Pool, Canal
- Is WaterfrontYes
- WaterfrontCanal Width 1 - 80
- Has PoolYes
Interior
- HeatingCentral, Electric
- # of Stories1
- Stories1.00
Exterior
- RoofConcrete Tile
- ConstructionCBS
School Information
- ElementaryCalusa Elementary School
- MiddleOmni Middle School
Additional Information
- Days on Website34
- ZoningRS
Listing Details
- OfficeColdwell Banker/ BR
Price Change History for 4268 Bocaire Blvd, Boca Raton, FL (MLS® #RX-10972986)
| Date | Details | Change |
|---|---|---|
| Status Changed from New to Active | – |
Similar Listings To: 4268 Bocaire Blvd, Boca Raton
- Boca Raton is One of 100 Best Places to Live in America
- The Top 8 Brunches in Boca Raton
- History from the Spooky Side: Walking Tours of Boca Raton Cemetery
- Boca Raton Riverfront Property May be Opened for Picnics
- 18 Can’t Miss Things to Do in Boca Raton
- 10 Best Restaurants in Boca Raton
- Living in Boca Raton: What to Know Before You Move

All listings featuring the BMLS logo are provided by BeachesMLS, Inc. This information is not verified for authenticity or accuracy and is not guaranteed. Copyright ©2024 BeachesMLS, Inc.
Listing information last updated on May 2nd, 2024 at 6:30am EDT.
 The data relating to real estate for sale on this web site comes in part from the Broker ReciprocitySM Program of the Charleston Trident Multiple Listing Service. Real estate listings held by brokerage firms other than NV Realty Group are marked with the Broker ReciprocitySM logo or the Broker ReciprocitySM thumbnail logo (a little black house) and detailed information about them includes the name of the listing brokers.
The data relating to real estate for sale on this web site comes in part from the Broker ReciprocitySM Program of the Charleston Trident Multiple Listing Service. Real estate listings held by brokerage firms other than NV Realty Group are marked with the Broker ReciprocitySM logo or the Broker ReciprocitySM thumbnail logo (a little black house) and detailed information about them includes the name of the listing brokers.
The broker providing these data believes them to be correct, but advises interested parties to confirm them before relying on them in a purchase decision.
Copyright 2024 Charleston Trident Multiple Listing Service, Inc. All rights reserved.









































