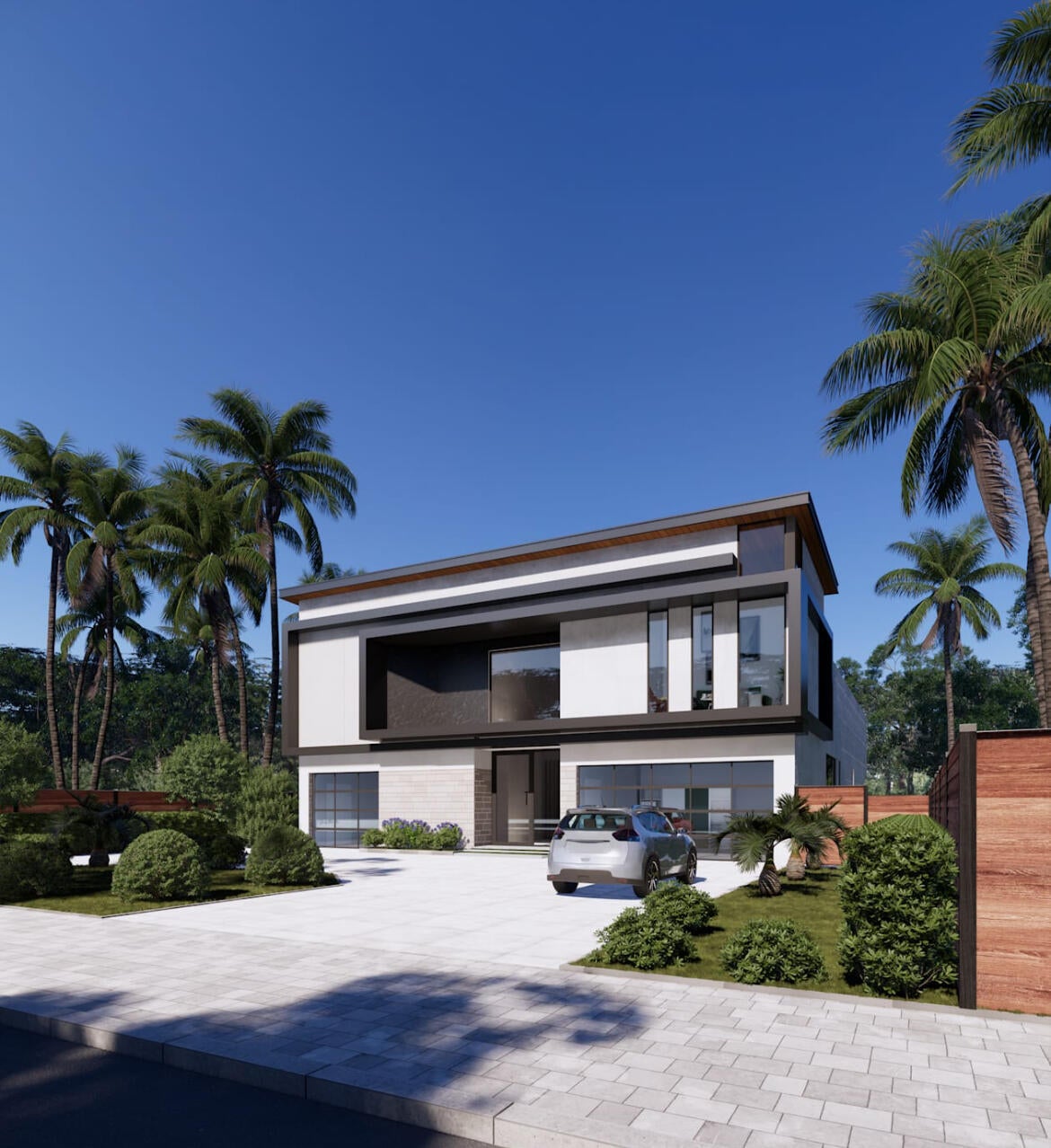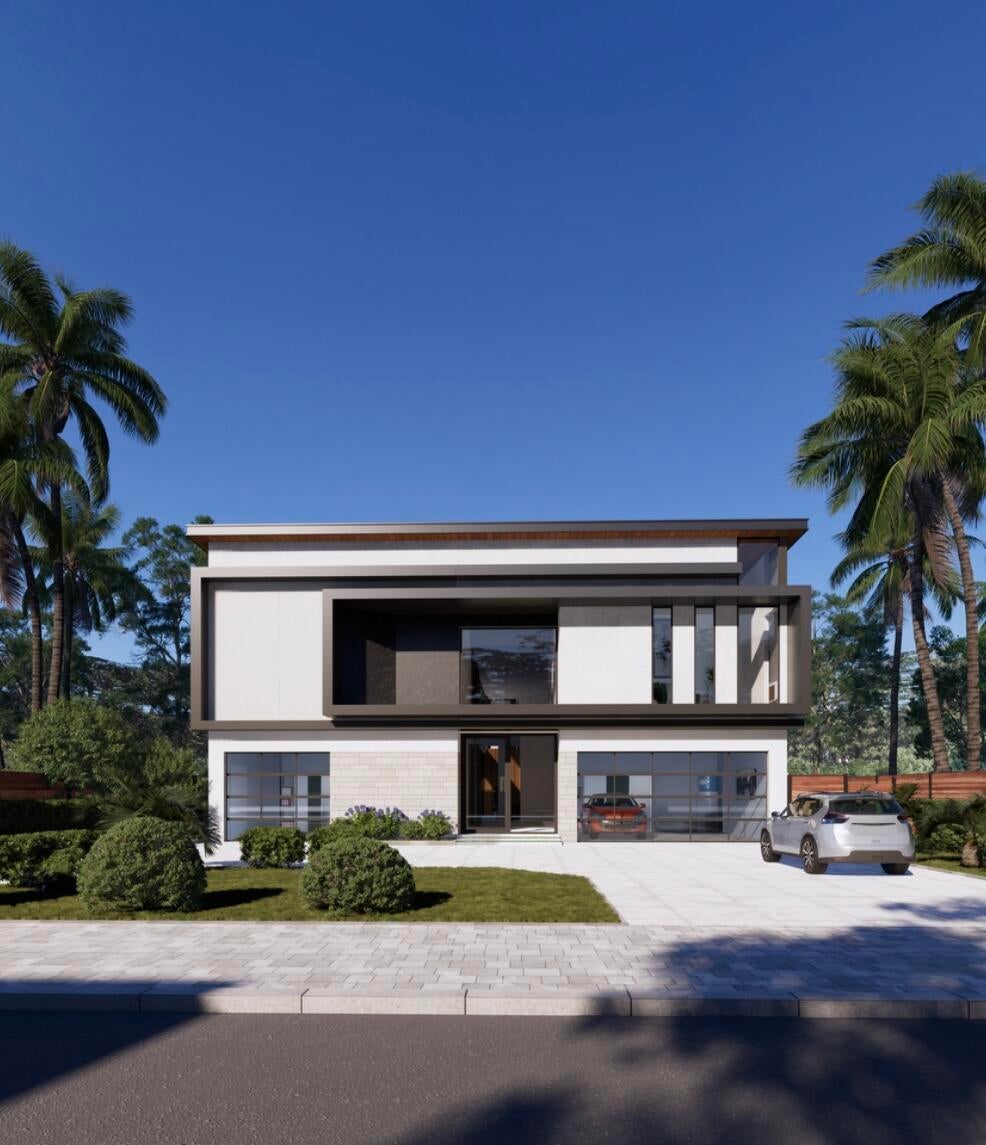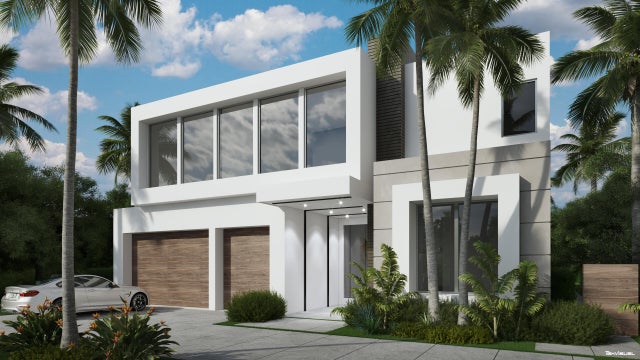Address160 Nw 9Th St, Boca Raton, FL, 33432
Price$4,200,000
- 5 Beds
- 5 Baths
- Residential
- 5,200 SQ FT
- Built in 2025
Luxury, custom, new home build. Ready for 2025 move-in! Secure pre-construction pricing now. Luxurious, modern, European Style home. Customizable to your taste. Three Finish options available. The home features primary bedroom/bathroom on the first floor. Open and high ceilings, gourmet kitchen w/ island. The living room, dining room and game room centrally located overlooking pool/spa and vertically open connecting to the second floor loft, tv and wet bar. The pool/spa/bbq area is directly connected to the second floor theatre room thru stairs to exterior balcony.New Construction in the heart of Downtown Boca Raton. East Boca, amazing location, near the Brightline high speed train station. Super close to Mizner Park, Downtown Boca Raton, and great restaurants and entertainment. Great schools. Nearby tennis facility. 5 minutes to the beach and FAU campus. Photo is a rendering of home to be built.
Essential Information
- MLS® #RX-10973016
- Price$4,200,000
- HOA Fees$0
- Taxes$6,852 (2023)
- Bedrooms5
- Bathrooms5.00
- Full Baths5
- Square Footage5,200
- Acres0.26
- Price/SqFt$808 USD
- Year Built2025
- TypeResidential
- RestrictionsNone
- StatusPrice Change
Community Information
- Address160 Nw 9Th St
- Area4260
- SubdivisionSpanish Village
- DevelopmentSpanish Village
- CityBoca Raton
- CountyPalm Beach
- StateFL
- Zip Code33432
Sub-Type
Residential, Single Family Detached
Style
< 4 Floors, Contemporary, European
Utilities
3-Phase Electric, Gas Natural, Public Sewer, Public Water
Parking
Drive - Circular, Garage - Attached
Pool
Equipment Included, Heated, Inground, Salt Water, Spa, Auto Chlorinator
Interior Features
Closet Cabinets, Entry Lvl Lvng Area, Fireplace(s), Foyer, Cook Island, Laundry Tub, Upstairs Living Area, Volume Ceiling, Walk-in Closet, Wet Bar, Bar
Appliances
Auto Garage Open, Dishwasher, Disposal, Dryer, Ice Maker, Microwave, Range - Gas, Refrigerator, Smoke Detector, Wall Oven, Washer, Water Heater - Gas, Generator Hookup
Exterior Features
Auto Sprinkler, Covered Balcony, Covered Patio, Fence, Open Balcony, Open Patio, Built-in Grill, Open Porch
Lot Description
1/4 to 1/2 Acre, West of US-1
Middle
Boca Raton Community Middle School
High
Boca Raton Community High School
Amenities
- AmenitiesNone
- # of Garages3
- ViewGarden, Pool
- WaterfrontNone
- Has PoolYes
Interior
- HeatingCentral, Electric, Zoned
- CoolingCentral, Electric, Zoned
- FireplaceYes
- # of Stories2
- Stories2.00
Exterior
- RoofMetal
- ConstructionCBS
School Information
Additional Information
- Days on Website34
- ZoningRD-1
Listing Details
- OfficeMangrove Realty Inc
Price Change History for 160 Nw 9Th St, Boca Raton, FL (MLS® #RX-10973016)
| Date | Details | Change |
|---|---|---|
| Status Changed from Active to Price Change | – | |
| Price Reduced from $4,250,000 to $4,200,000 | ||
| Status Changed from New to Active | – |
Similar Listings To: 160 Nw 9Th St, Boca Raton
9738 Chianti Classico Ter
Boca Raton, Fl 33496
$4,399,500
- 5 Beds
- 6 Full Baths
- 1 Half Baths
- 5,832 SqFt
- Boca Raton is One of 100 Best Places to Live in America
- The Top 8 Brunches in Boca Raton
- History from the Spooky Side: Walking Tours of Boca Raton Cemetery
- Boca Raton Riverfront Property May be Opened for Picnics
- 18 Can’t Miss Things to Do in Boca Raton
- 10 Best Restaurants in Boca Raton
- Living in Boca Raton: What to Know Before You Move
- 372 E Alexander Palm Rd
- 360 E Alexander Palm Rd
- 207 W Coconut Palm Rd
- 144 W Coconut Palm Rd
- 212 W Alexander Palm Rd
- 215 W Coconut Palm Rd
- 1207 Spanish River Rd
- 2989 Spanish River Rd
- 290 S Maya Palm Dr
- 174 W Coconut Palm Rd
- 249 W Alexander Palm Rd
- 169 W Key Palm Rd
- 251 W Coconut Palm Rd
- 1654 Sabal Palm Dr
- 1964 Royal Palm Wy

All listings featuring the BMLS logo are provided by BeachesMLS, Inc. This information is not verified for authenticity or accuracy and is not guaranteed. Copyright ©2024 BeachesMLS, Inc.
Listing information last updated on May 2nd, 2024 at 1:15am EDT.
 The data relating to real estate for sale on this web site comes in part from the Broker ReciprocitySM Program of the Charleston Trident Multiple Listing Service. Real estate listings held by brokerage firms other than NV Realty Group are marked with the Broker ReciprocitySM logo or the Broker ReciprocitySM thumbnail logo (a little black house) and detailed information about them includes the name of the listing brokers.
The data relating to real estate for sale on this web site comes in part from the Broker ReciprocitySM Program of the Charleston Trident Multiple Listing Service. Real estate listings held by brokerage firms other than NV Realty Group are marked with the Broker ReciprocitySM logo or the Broker ReciprocitySM thumbnail logo (a little black house) and detailed information about them includes the name of the listing brokers.
The broker providing these data believes them to be correct, but advises interested parties to confirm them before relying on them in a purchase decision.
Copyright 2024 Charleston Trident Multiple Listing Service, Inc. All rights reserved.














