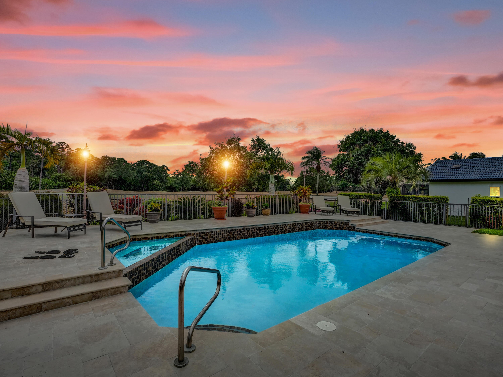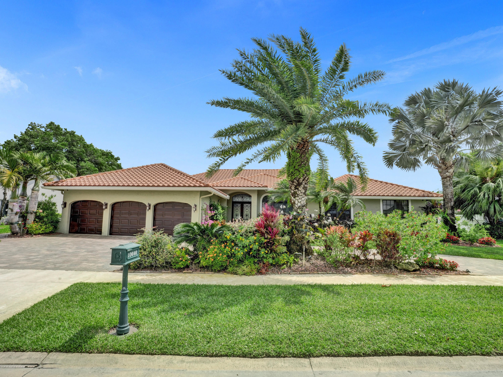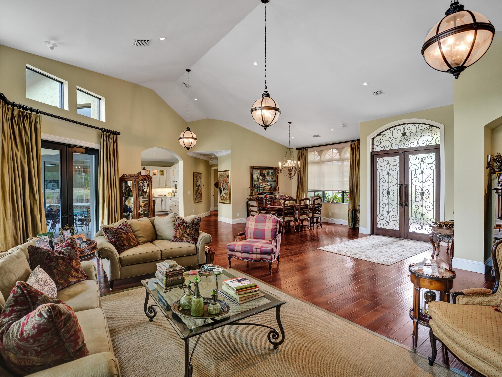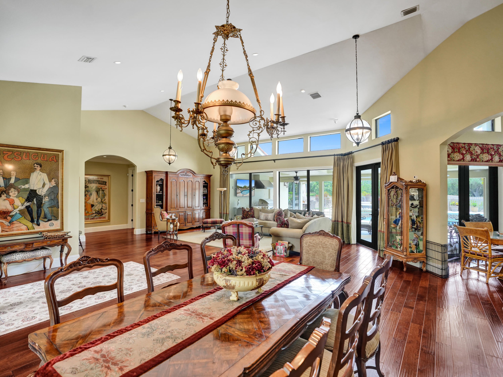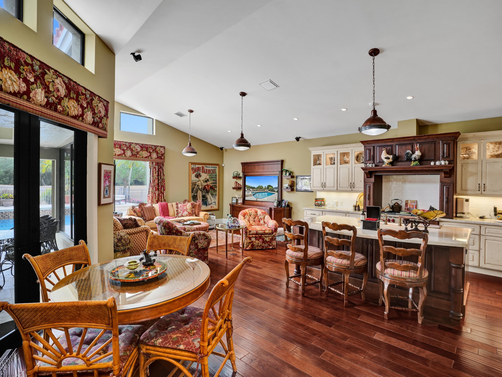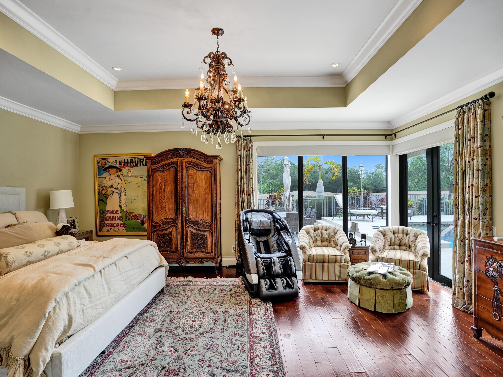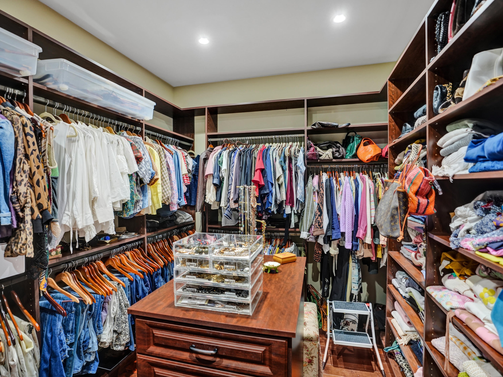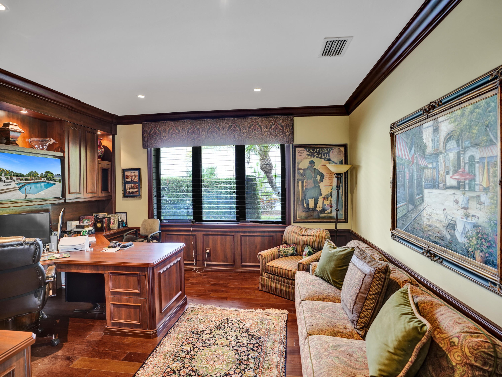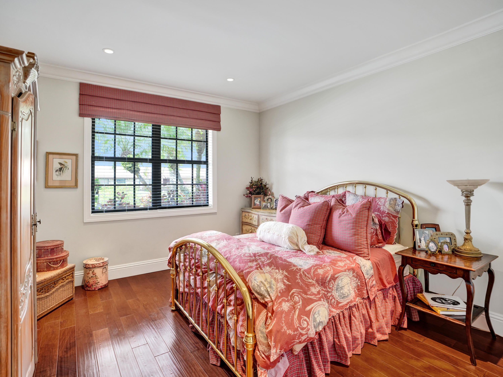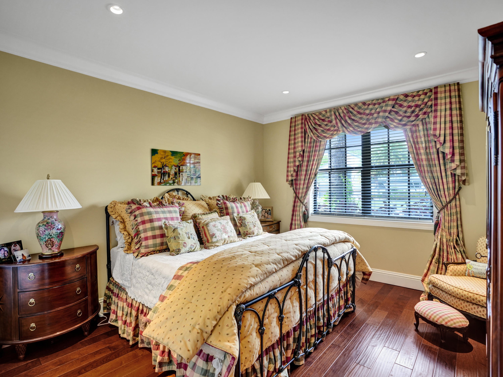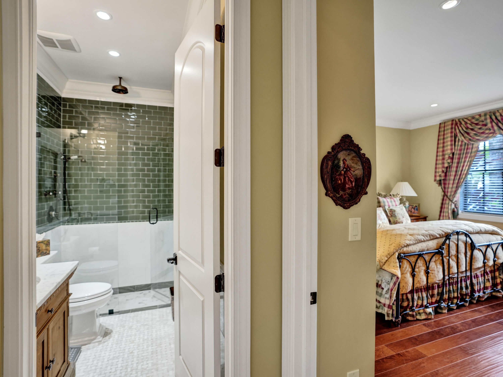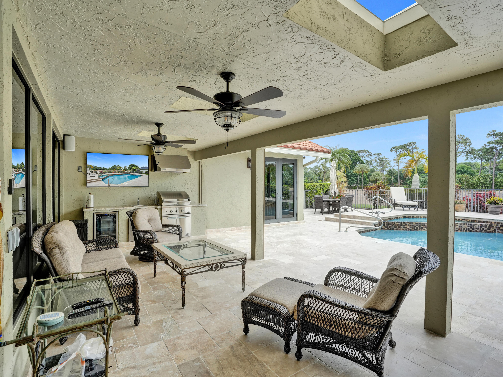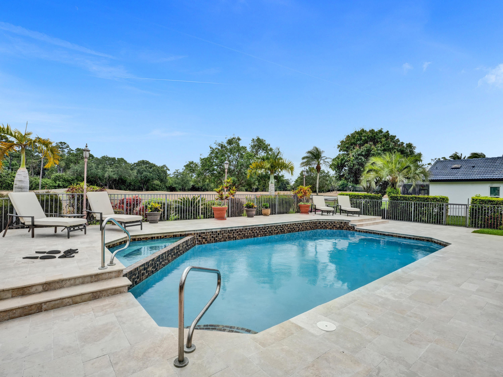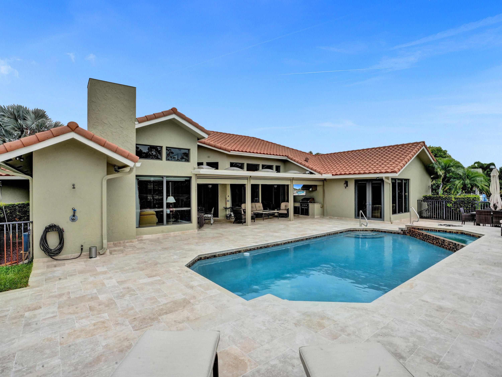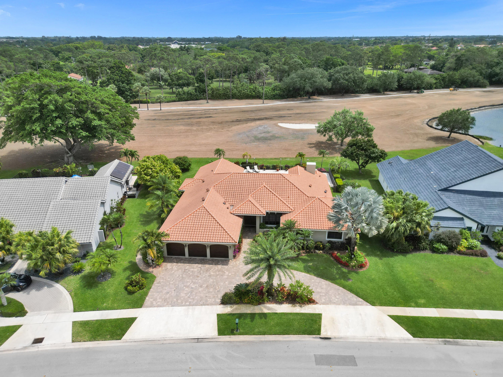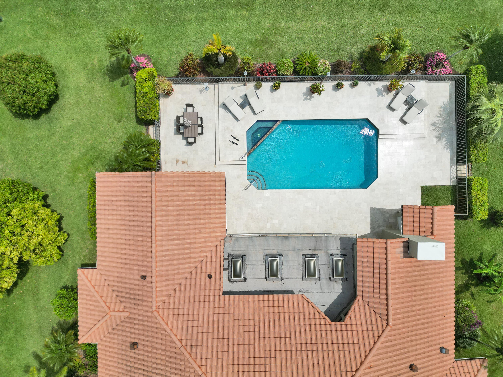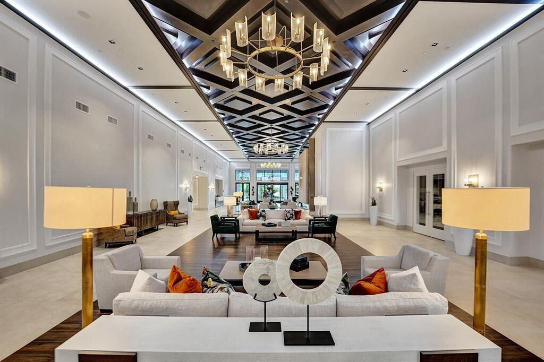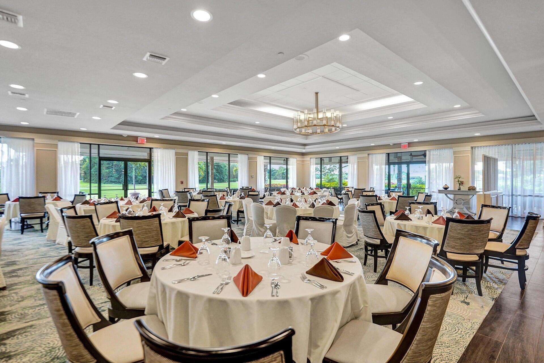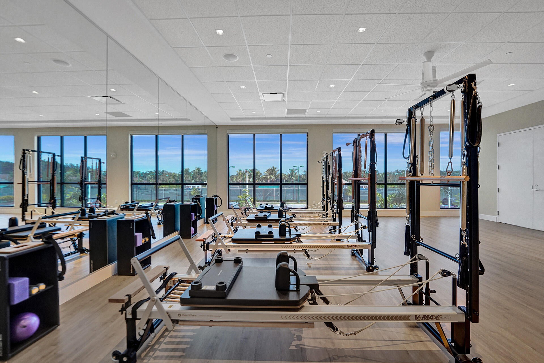Address10646 Boca Woods Lane, Boca Raton, FL, 33428
Price$1,500,000
- 3 Beds
- 4 Baths
- Residential
- 3,642 SQ FT
- Built in 1987
From the moment you walk into this home you will fall in love with its casual elegance. A complete reconstruction in 2014 by one of the area's top builders transformed this property into a home worthy of an architectural award. As you make your way through the open layout you will find a beautiful kitchen with a large center island and Wolf and Sub-Zero appliances. The spacious living room leads out to the enclosed patio, pool, summer kitchen and soon- to-be views of the new Rees Jones golf course. There is a fabulous office with built-ins that could be used as a 4th bedroom. And then the elegant master suite with the luxurious master bathroom. The house also has full hurricane protection and a whole house generator. Membership in Boca Woods Country Club ismandatory and allows you to enjoy the beautiful newly renovated clubhouse, 2 fabulous golf courses (one of which is undergoing a complete renovation), Har-Tru tennis courts, new fitness center and spa (including nail and hair salon), Bocce ball, pickleball and fine dining in the clubhouse. Details of additional structural changes and a list of upgrades to be provided upon request.
Essential Information
- MLS® #RX-10973266
- Price$1,500,000
- HOA Fees$388
- Taxes$4,799 (2023)
- Bedrooms3
- Bathrooms4.00
- Full Baths3
- Half Baths1
- Square Footage3,642
- Acres0.35
- Price/SqFt$412 USD
- Year Built1987
- TypeResidential
- Style< 4 Floors, Contemporary
- StatusActive Under Contract
Community Information
- Address10646 Boca Woods Lane
- Area4870
- DevelopmentBoca Woods Country Club
- CityBoca Raton
- CountyPalm Beach
- StateFL
- Zip Code33428
Sub-Type
Residential, Single Family Detached
Restrictions
Comercial Vehicles Prohibited, Lease OK w/Restrict, No Boat, No RV, No Truck, Tenant Approval
Subdivision
BOCA WOODS COUNTRY CLUB PH 2
Amenities
Billiards, Bocce Ball, Cafe/Restaurant, Clubhouse, Exercise Room, Game Room, Golf Course, Manager on Site, Pickleball, Pool, Putting Green, Sauna, Sidewalks, Street Lights, Tennis
Utilities
Cable, Public Sewer, Public Water
Parking
2+ Spaces, Drive - Circular, Driveway, Garage - Attached, Golf Cart
Pool
Equipment Included, Freeform, Heated, Inground, Spa
Interior Features
Built-in Shelves, Closet Cabinets, Ctdrl/Vault Ceilings, Dome Kitchen, Entry Lvl Lvng Area, Foyer, French Door, Cook Island, Laundry Tub, Pantry, Roman Tub, Split Bedroom, Volume Ceiling, Walk-in Closet
Appliances
Auto Garage Open, Dishwasher, Disposal, Dryer, Freezer, Ice Maker, Microwave, Range - Gas, Refrigerator, Smoke Detector, Wall Oven, Washer, Water Heater - Gas, Generator Whle House
Cooling
Ceiling Fan, Electric, Zoned
Exterior Features
Auto Sprinkler, Covered Patio, Custom Lighting, Fence, Open Patio, Screened Patio, Well Sprinkler, Built-in Grill, Summer Kitchen
Lot Description
1/4 to 1/2 Acre, Golf Front, Sidewalks
Windows
Blinds, Drapes, Hurricane Windows, Impact Glass, Verticals
Elementary
Sandpiper Shores Elementary School
Middle
Loggers' Run Community Middle School
High
West Boca Raton High School
Amenities
- # of Garages3
- ViewGarden, Golf
- WaterfrontNone
- Has PoolYes
Interior
- HeatingCentral, Electric, Zoned
- # of Stories1
- Stories1.00
Exterior
- RoofS-Tile
- ConstructionCBS
School Information
Additional Information
- Days on Website33
- ZoningRE
Listing Details
- OfficeColdwell Banker/ BR
Price Change History for 10646 Boca Woods Lane, Boca Raton, FL (MLS® #RX-10973266)
| Date | Details | Change |
|---|---|---|
| Status Changed from Active to Active Under Contract | – | |
| Status Changed from New to Active | – |
Similar Listings To: 10646 Boca Woods Lane, Boca Raton
- Boca Raton is One of 100 Best Places to Live in America
- The Top 8 Brunches in Boca Raton
- History from the Spooky Side: Walking Tours of Boca Raton Cemetery
- Boca Raton Riverfront Property May be Opened for Picnics
- 18 Can’t Miss Things to Do in Boca Raton
- 10 Best Restaurants in Boca Raton
- Living in Boca Raton: What to Know Before You Move
- 21677 El Bosque Wy
- 9695 Parkview Avenue
- 9730 Palma Vista Wy
- 10915 Boca Woods Lane
- 9862 Palma Vista Wy
- 22773 Ponderosa Dr
- 21159 Falls Ridge Wy
- 11808 Greystone Dr
- 10630 Boca Woods Lane
- 21294 Falls Ridge Wy
- 22633 Lemon Tree Lane
- 12360 Cascades Pointe Dr
- 21175 Falls Ridge Wy
- 12354 Cascades Pointe Dr
- 11106 Whispering Pines Lane

All listings featuring the BMLS logo are provided by BeachesMLS, Inc. This information is not verified for authenticity or accuracy and is not guaranteed. Copyright ©2024 BeachesMLS, Inc.
Listing information last updated on May 2nd, 2024 at 3:30am EDT.
 The data relating to real estate for sale on this web site comes in part from the Broker ReciprocitySM Program of the Charleston Trident Multiple Listing Service. Real estate listings held by brokerage firms other than NV Realty Group are marked with the Broker ReciprocitySM logo or the Broker ReciprocitySM thumbnail logo (a little black house) and detailed information about them includes the name of the listing brokers.
The data relating to real estate for sale on this web site comes in part from the Broker ReciprocitySM Program of the Charleston Trident Multiple Listing Service. Real estate listings held by brokerage firms other than NV Realty Group are marked with the Broker ReciprocitySM logo or the Broker ReciprocitySM thumbnail logo (a little black house) and detailed information about them includes the name of the listing brokers.
The broker providing these data believes them to be correct, but advises interested parties to confirm them before relying on them in a purchase decision.
Copyright 2024 Charleston Trident Multiple Listing Service, Inc. All rights reserved.

