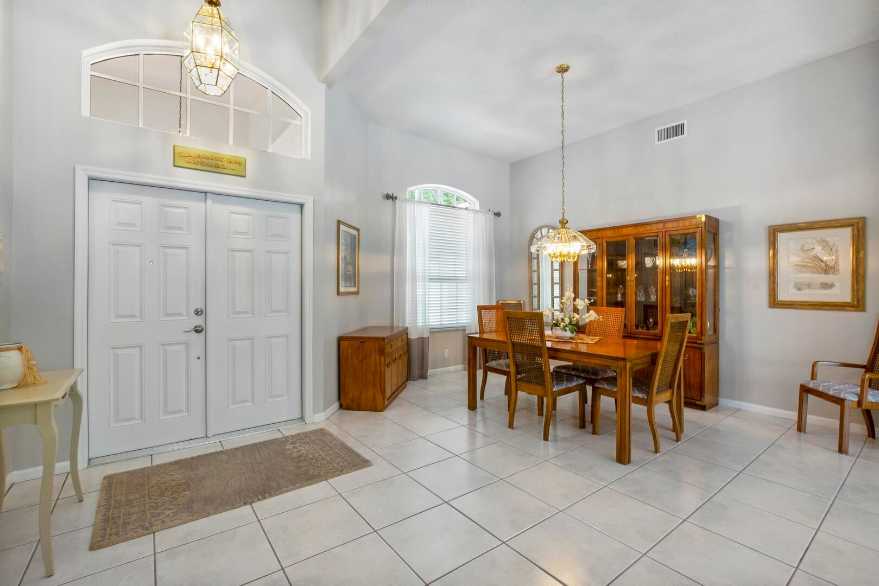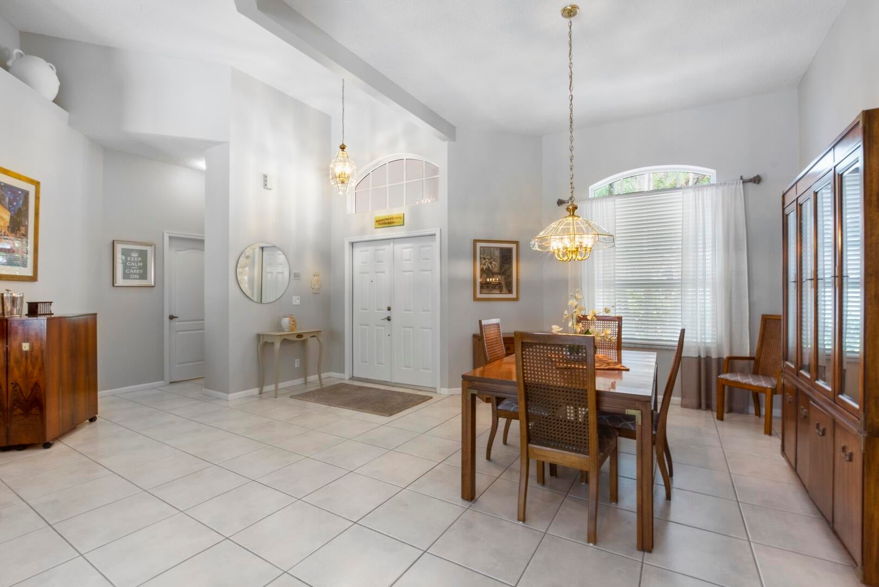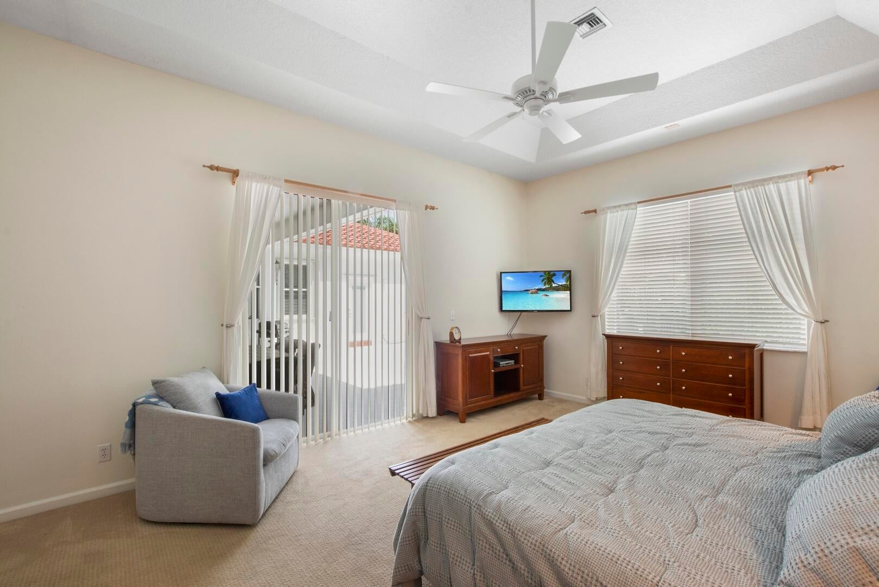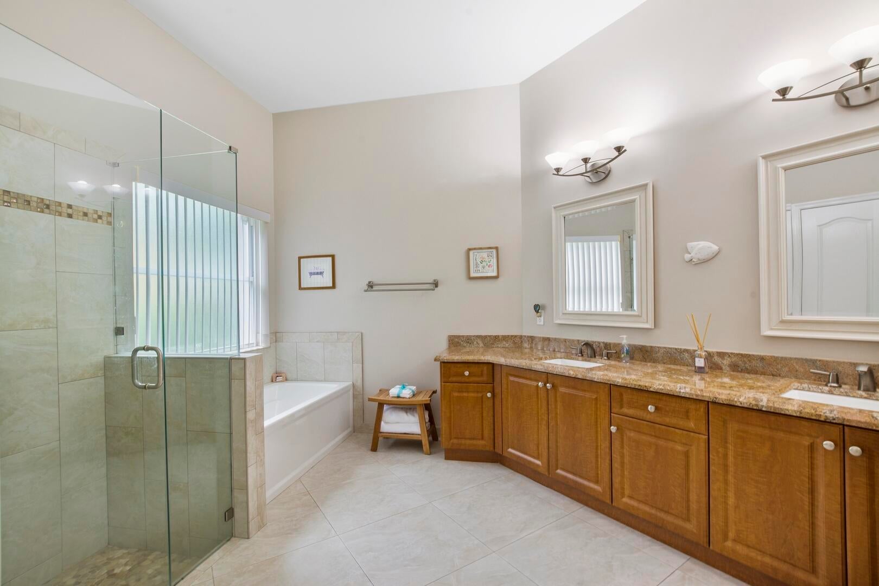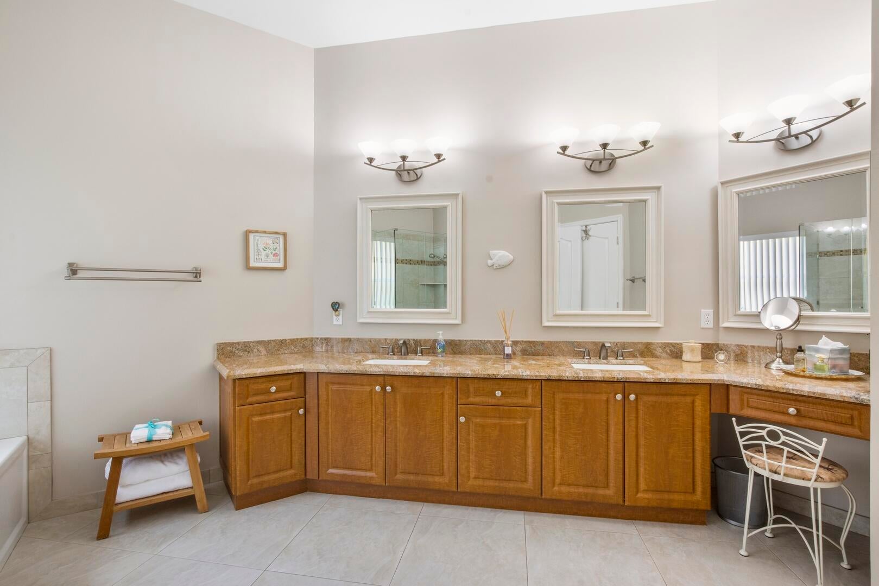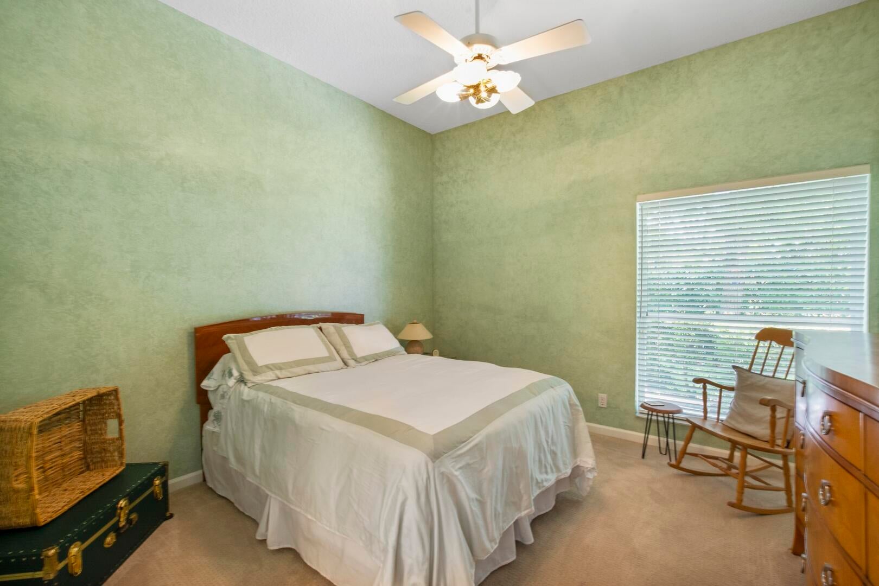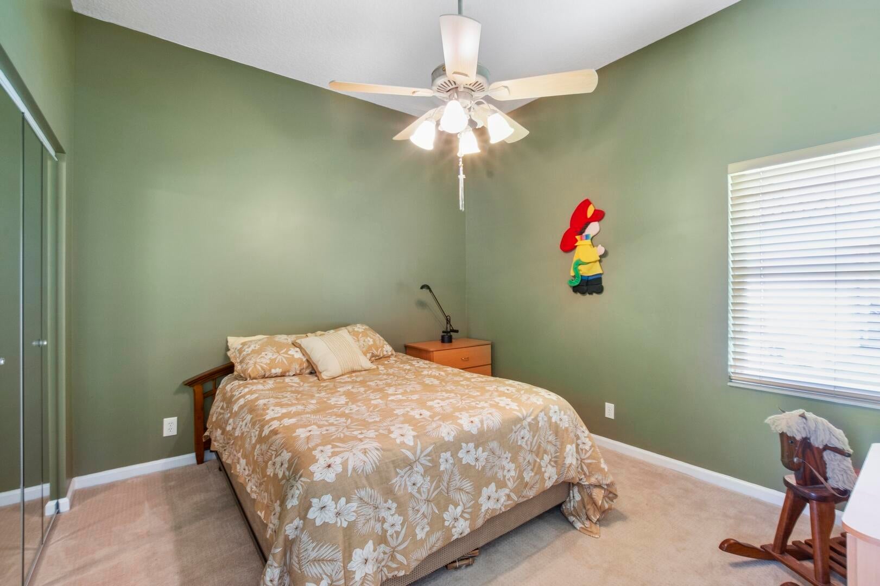Address1565 Nw 102Nd Wy, Coral Springs, FL, 33071
Price$839,900
- 4 Beds
- 4 Baths
- Residential
- 2,749 SQ FT
- Built in 1994
Welcome to your dream oasis! This stunning 4-bedroom, 4-bathroom, 3-car garage pool home offers luxury living at its finest. Situated in a desirable neighborhood, this residence boasts a new roof (Dec. 2019) spacious open split floorplan, ideal for both entertaining and everyday living. Upon entry, you're greeted by a grand foyer leading to the formal living room and dining room, both elegantly appointed with neutral flooring, creating a serene ambiance throughout the home. The family room provides a cozy retreat, perfect for relaxing evenings with loved ones. The heart of the home is the dream kitchen, featuring granite countertops, stainless steel appliances, including a newer GE profile side by side refrigerator, and an oversized pantry for ample storage.The snack bar and breakfast nook offer casual dining options, while the formal dining room is ideal for hosting dinner parties. The primary suite is a sanctuary unto itself, complete with a coffered ceiling, his and hers walk-in closets, and a luxurious ensuite bathroom featuring dual sinks with granite countertops, a soaking tub, and a walk-in shower. Three additional bedrooms offer comfort and privacy for family or guests. Step outside to your private oasis, where a covered patio overlooks a custom saltwater pool, surrounded by lush tropical landscaping for the ultimate in relaxation and entertainment. A cabana bath provides convenient access for poolside gatherings, while a baby gate ensures safety for little ones. This home is equipped with impact windows on the front, all doors are hurricane impact, and accordion shutters for added peace of mind during storm season. Additional features include a spacious attic with drop downstairs, a water heater replaced in 2019, and a 3-car garage providing plenty of space for vehicles and storage. Additionally, there is a GE 15.7 top freezer in the garage. Don't miss your opportunity to own this exquisite property, where luxury and comfort meet in perfect harmony. Schedule your private showing today and prepare to live the lifestyle you deserve!
Essential Information
- MLS® #RX-10974626
- Price$839,900
- HOA Fees$0
- Taxes$6,364 (2023)
- Bedrooms4
- Bathrooms4.00
- Full Baths4
- Square Footage2,749
- Acres0.24
- Price/SqFt$306 USD
- Year Built1994
- TypeResidential
- RestrictionsNone
- StyleMediterranean
- StatusActive
Community Information
- Address1565 Nw 102Nd Wy
- Area3627
- SubdivisionMAPLE WOOD
- DevelopmentMAPLE WOOD
- CityCoral Springs
- CountyBroward
- StateFL
- Zip Code33071
Sub-Type
Residential, Single Family Detached
Utilities
Cable, 3-Phase Electric, Public Sewer, Public Water
Parking
Driveway, Garage - Attached
Pool
Inground, Child Gate, Salt Water
Interior Features
Split Bedroom, Volume Ceiling, Walk-in Closet
Appliances
Dishwasher, Dryer, Microwave, Range - Electric, Refrigerator, Washer, Water Heater - Elec
Exterior Features
Auto Sprinkler, Covered Patio, Fence, Open Patio
Elementary
Maplewood Elementary School
High
J. P. Taravella High School
Amenities
- AmenitiesNone
- # of Garages3
- ViewGarden, Pool
- WaterfrontNone
- Has PoolYes
Interior
- HeatingCentral
- CoolingCentral
- # of Stories1
- Stories1.00
Exterior
- Lot Description< 1/4 Acre, Paved Road
- WindowsSliding
- RoofS-Tile
- ConstructionBlock, Concrete
School Information
- MiddleRamblewood Middle School
Additional Information
- Days on Website29
- ZoningRS-3,4
Listing Details
- OfficeRe/Max Direct

All listings featuring the BMLS logo are provided by BeachesMLS, Inc. This information is not verified for authenticity or accuracy and is not guaranteed. Copyright ©2024 BeachesMLS, Inc.
Listing information last updated on May 2nd, 2024 at 9:30pm EDT.
 The data relating to real estate for sale on this web site comes in part from the Broker ReciprocitySM Program of the Charleston Trident Multiple Listing Service. Real estate listings held by brokerage firms other than NV Realty Group are marked with the Broker ReciprocitySM logo or the Broker ReciprocitySM thumbnail logo (a little black house) and detailed information about them includes the name of the listing brokers.
The data relating to real estate for sale on this web site comes in part from the Broker ReciprocitySM Program of the Charleston Trident Multiple Listing Service. Real estate listings held by brokerage firms other than NV Realty Group are marked with the Broker ReciprocitySM logo or the Broker ReciprocitySM thumbnail logo (a little black house) and detailed information about them includes the name of the listing brokers.
The broker providing these data believes them to be correct, but advises interested parties to confirm them before relying on them in a purchase decision.
Copyright 2024 Charleston Trident Multiple Listing Service, Inc. All rights reserved.


