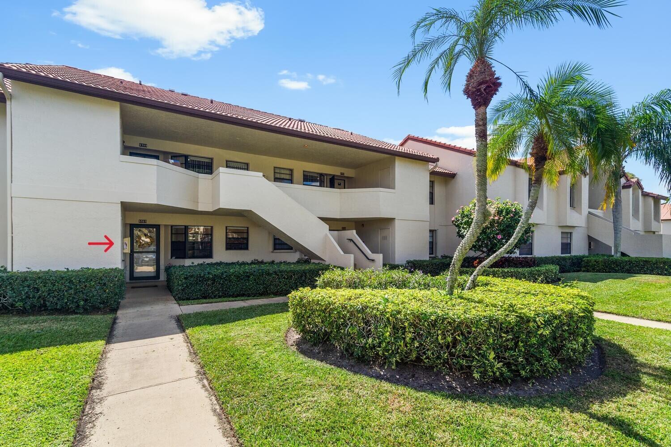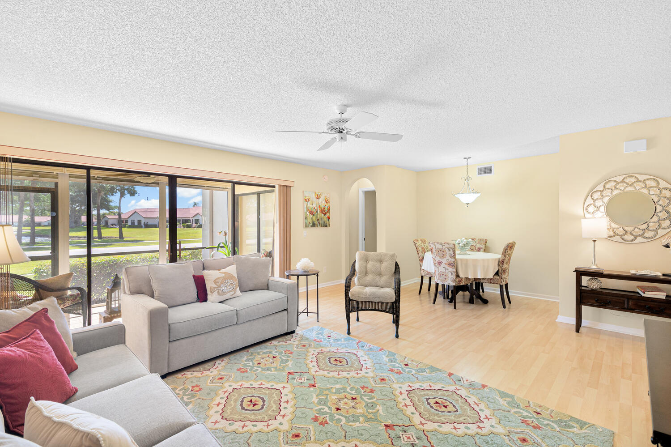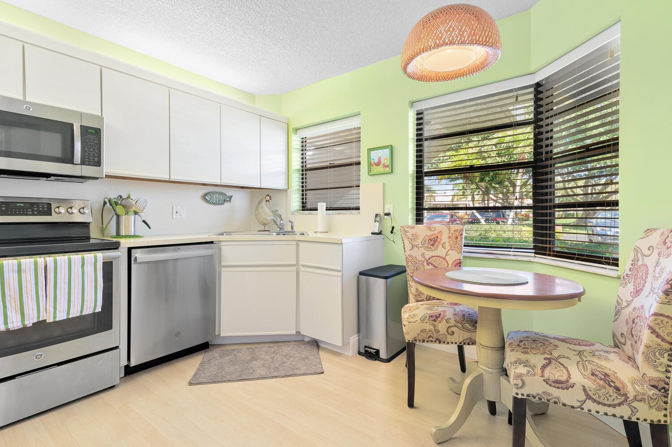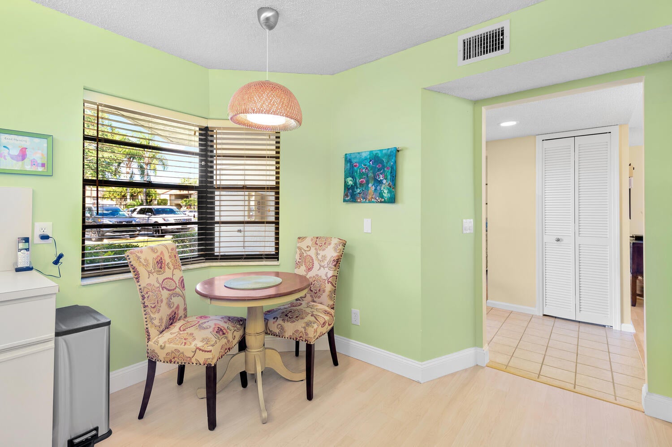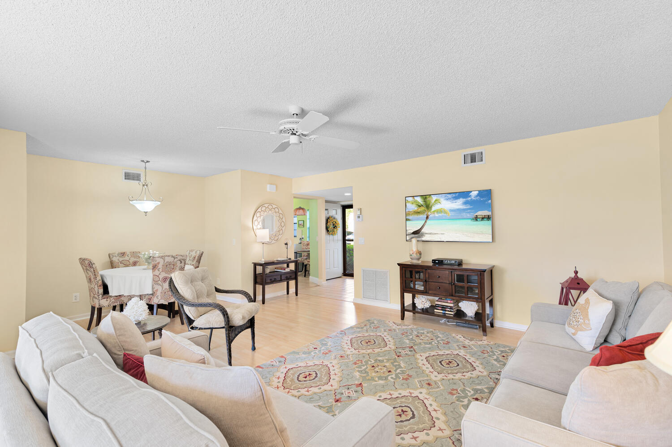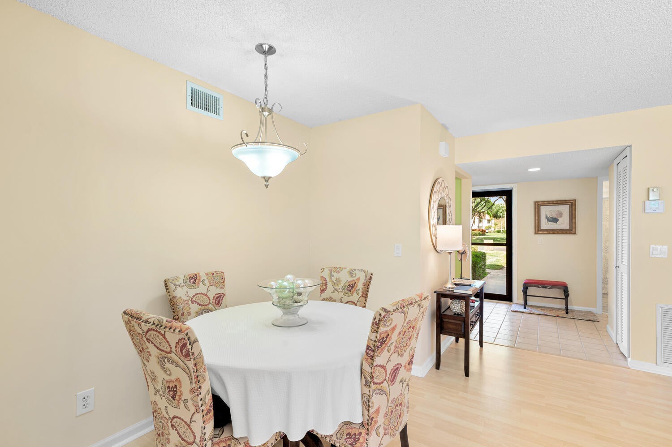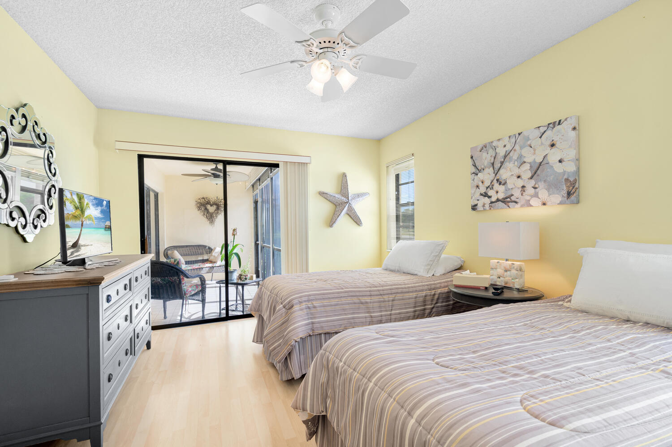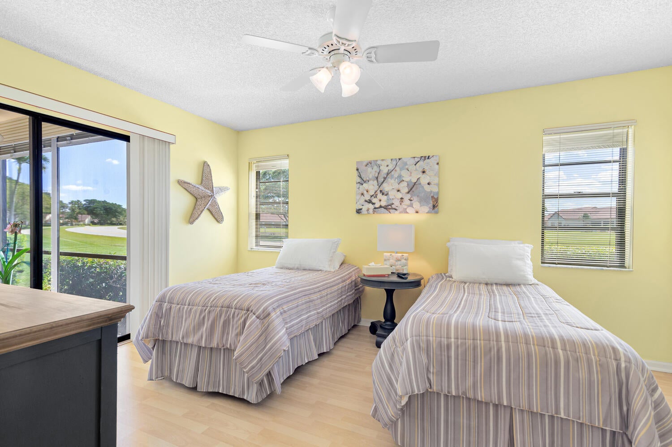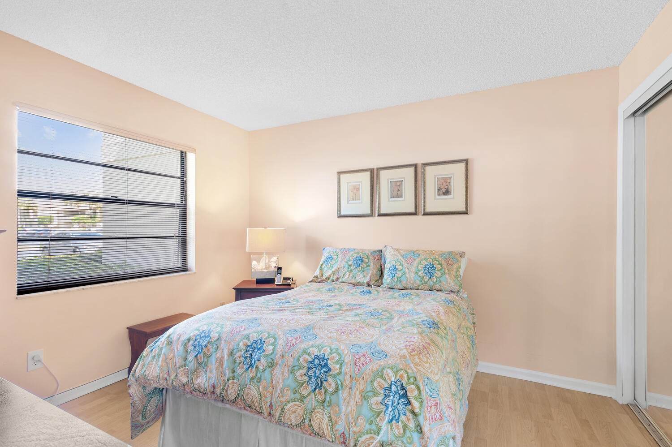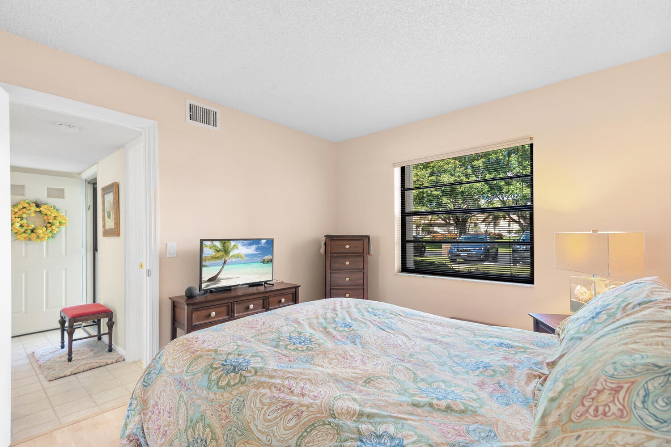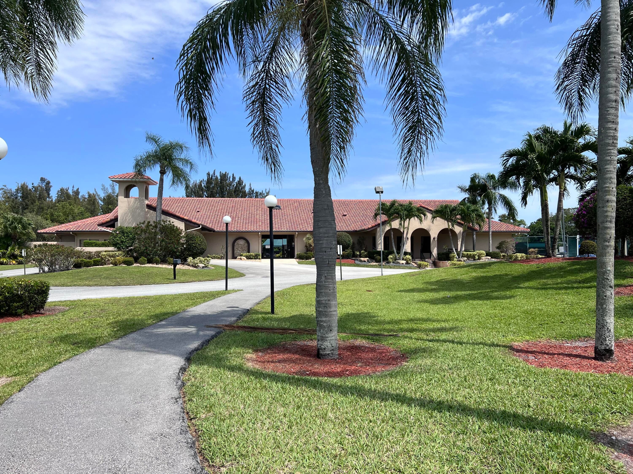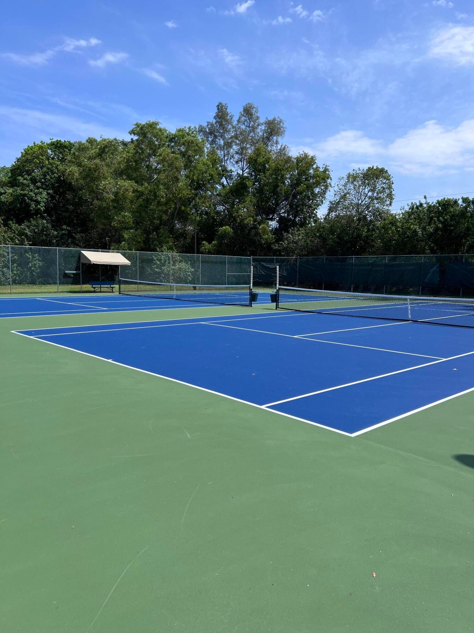Address5787 Parkwalk Dr, Boynton Beach, FL, 33472
Price$279,900
- 2 Beds
- 2 Baths
- Residential
- 1,178 SQ FT
- Built in 1986
Beautiful furnished first floor condo located in the Coves of Aberdeen! This 2-bedroom, 2-bathroom condo is the epitome of comfortable living. Boasting upgraded baths, south-facing windows, and a split floor plan, this first-floor unit is the perfect home for anyone looking for comfort & relaxation. As you step inside, you'll be impressed by the natural light that floods the living room, which features beautiful laminate flooring throughout and a picturesque view of the lake across the street. The primary bedroom includes multiple closets and an en-suite bathroom that's been updated with a glass door step-in shower, modern vanity and granite countertop. The bedroom also features access to the screened patio, making it the ideal spot to enjoy your morning coffee.The other bedroom is conveniently located in the front of the unit perfect for overnight guests, with laminate flooring and ample closet space. The adjoining bathroom includes a tub/shower combo and modern vanity. The nice sized kitchen offers upper cabinet lighting, stainless steel appliances including a newer dishwasher, brand new disposal and an eat-in area that's perfect for a quick bite to eat. Outside, the private patio is perfect for relaxing. You'll love the peace and privacy that comes with having a screened-in outdoor space to call your own. The unit also includes an external storage closet for added storage space. The condo is in a vibrant and friendly 55+ community, complete with nearby restaurants and shopping, well-maintained roads, and an active clubhouse that offers 1 onsite main pool and 2 satellite pools to choose from. You'll also find an abundant amount social clubs / activities and events, a game room, tennis courts, and a gym for your enjoyment. In addition, you'll be just a short drive away from major supermarkets like Publix and Winn-Dixie, ensuring that you have easy access to all the essentials. Don't miss out on the chance to make this stylish condo your own.
Essential Information
- MLS® #RX-10975118
- Price$279,900
- HOA Fees$901
- Taxes$2,839 (2023)
- Bedrooms2
- Bathrooms2.00
- Full Baths2
- Square Footage1,178
- Acres0.00
- Price/SqFt$238 USD
- Year Built1986
- TypeResidential
- Sub-TypeCondominium, Co-op
- StatusActive
Community Information
- Address5787 Parkwalk Dr
- Area4590
- SubdivisionCOVES AT PARKWALK
- DevelopmentABERDEEN
- CityBoynton Beach
- CountyPalm Beach
- StateFL
- Zip Code33472
Restrictions
Buyer Approval, Comercial Vehicles Prohibited, Interview Required, No Boat, No RV, No Truck, No Corporate Buyers
Amenities
Clubhouse, Community Room, Exercise Room, Game Room, Pool, Street Lights, Tennis
Utilities
Cable, 3-Phase Electric, Public Sewer, Public Water
Appliances
Dishwasher, Disposal, Dryer, Microwave, Range - Electric, Refrigerator, Smoke Detector, Washer, Water Heater - Elec
Exterior Features
Auto Sprinkler, Screened Patio
Amenities
- ParkingAssigned
- WaterfrontNone
Interior
- Interior FeaturesSplit Bedroom
- HeatingCentral
- CoolingCeiling Fan, Central
- # of Stories2
- Stories2.00
Exterior
- WindowsBlinds, Verticals
- RoofS-Tile
- ConstructionCBS
Additional Information
- Days on Website30
- ZoningRS
Listing Details
- OfficeUnited Realty Group Inc

All listings featuring the BMLS logo are provided by BeachesMLS, Inc. This information is not verified for authenticity or accuracy and is not guaranteed. Copyright ©2024 BeachesMLS, Inc.
Listing information last updated on May 4th, 2024 at 11:30pm EDT.
 The data relating to real estate for sale on this web site comes in part from the Broker ReciprocitySM Program of the Charleston Trident Multiple Listing Service. Real estate listings held by brokerage firms other than NV Realty Group are marked with the Broker ReciprocitySM logo or the Broker ReciprocitySM thumbnail logo (a little black house) and detailed information about them includes the name of the listing brokers.
The data relating to real estate for sale on this web site comes in part from the Broker ReciprocitySM Program of the Charleston Trident Multiple Listing Service. Real estate listings held by brokerage firms other than NV Realty Group are marked with the Broker ReciprocitySM logo or the Broker ReciprocitySM thumbnail logo (a little black house) and detailed information about them includes the name of the listing brokers.
The broker providing these data believes them to be correct, but advises interested parties to confirm them before relying on them in a purchase decision.
Copyright 2024 Charleston Trident Multiple Listing Service, Inc. All rights reserved.

