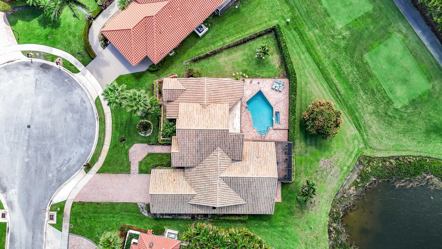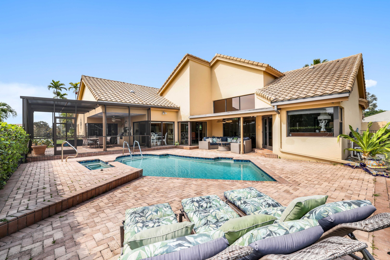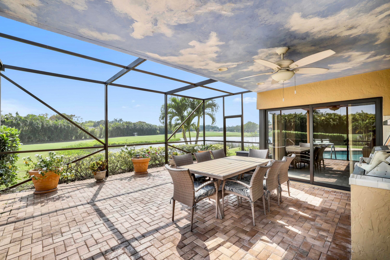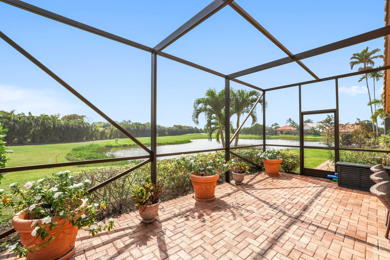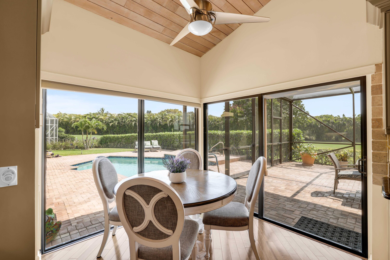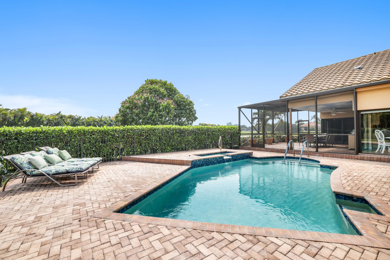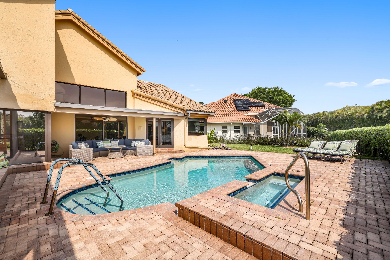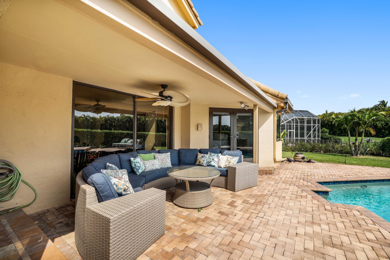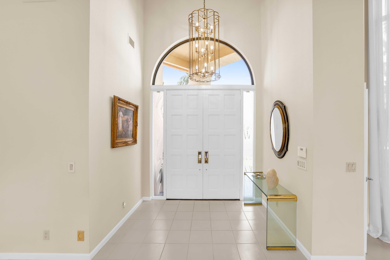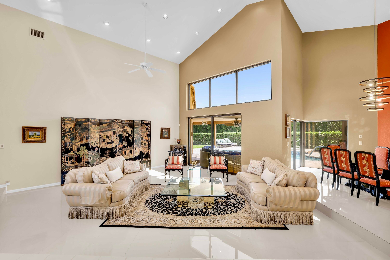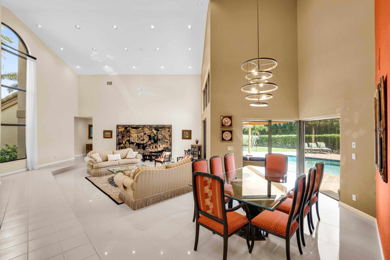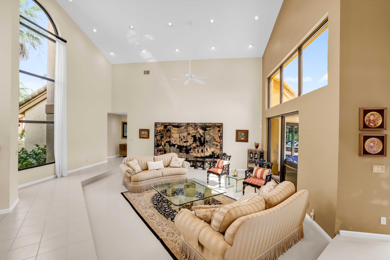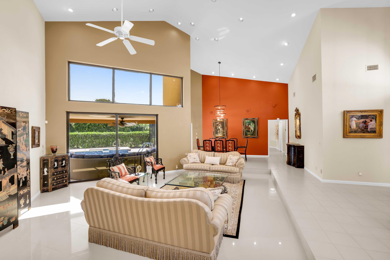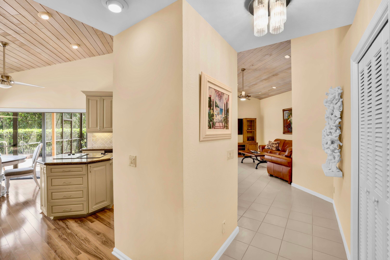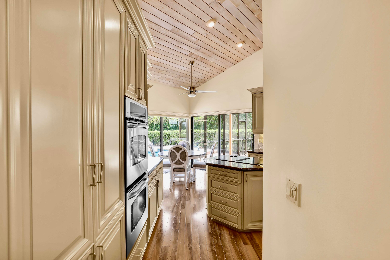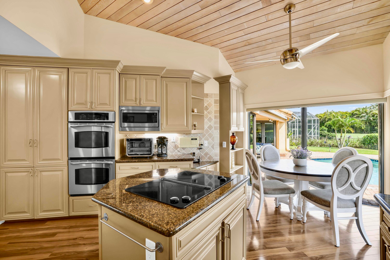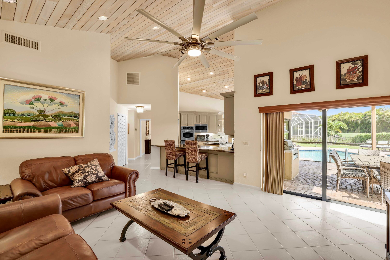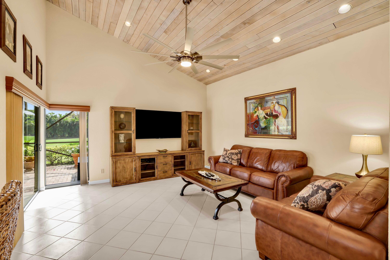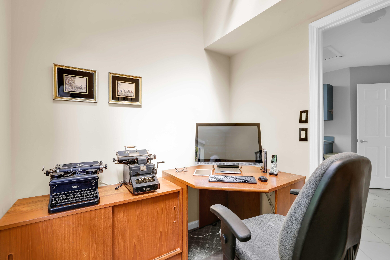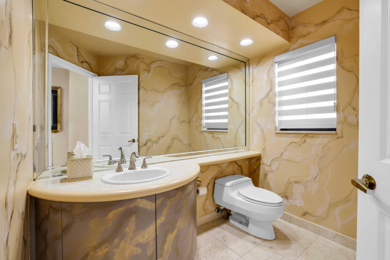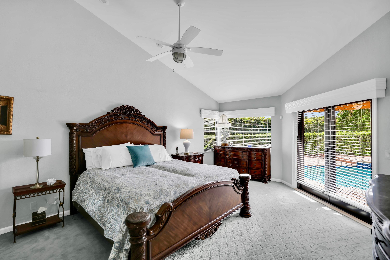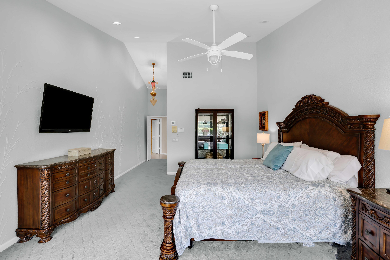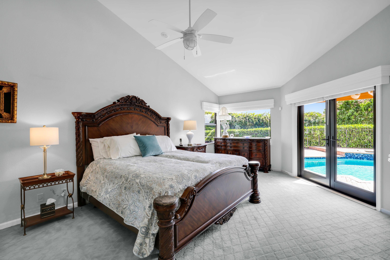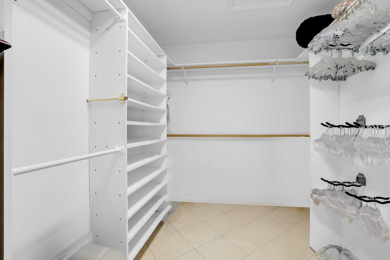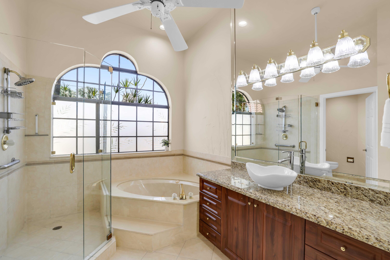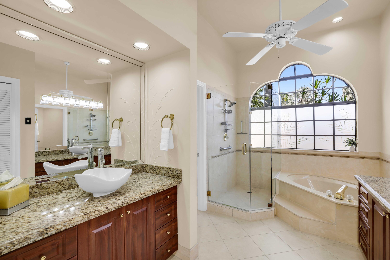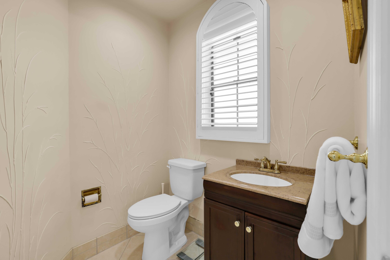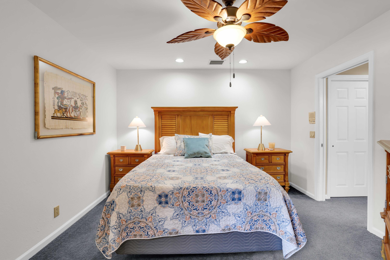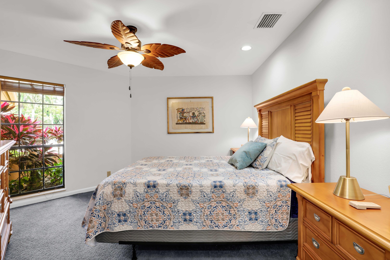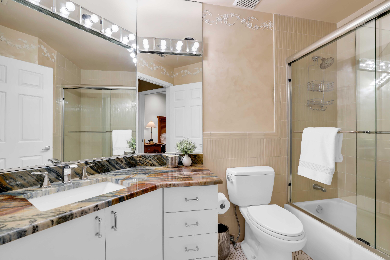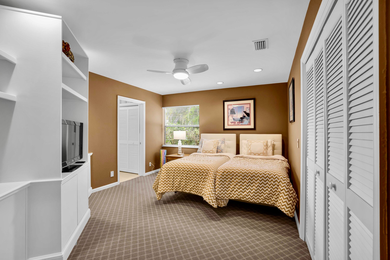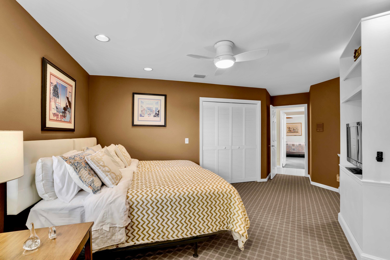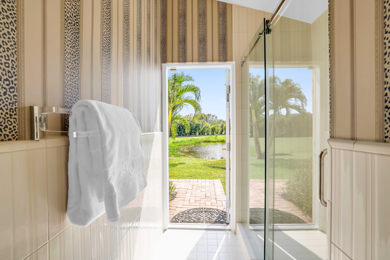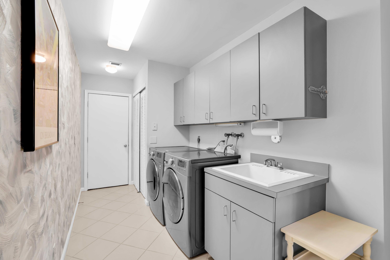Address17941 Hampshire Lane, Boca Raton, FL, 33498
Price$825,000
- 3 Beds
- 4 Baths
- Residential
- 3,055 SQ FT
- Built in 1988
Double door entry opens to large, voluminous living room and views of the sunny backyard with pool, golf and lake views. Located at the end of a quiet cul de sac offers less traffic and safety for kids and pets. Every bedroom is ensuite. FlexSpace used as office, but can be huge pantry, storage or craft room. Pie shaped lot offers HUGE screen porch with summer kitchen. Large paver pool deck and more than ample yard with lake and golf course views. Pool has integrated spa with heater hook up and is heater-ready if you desire. Central Vac, A/C 2022, pool resurfaced 2022, Garage with epoxy flooring, large laundry room, LOTS OF STORAGE. ** See supplements and documents**Stonebridge Country Club has 2 memberships available: full golf and social. See attachments for club information. Clubhouse and amenities tour by appointment only. Buyer to Verify All HOA Info directly with Association. All measurements are approximate, subject to error, omissions & changes without notice. All potential buyers are urged to verify all information provided in this listing. ***GOLF CART negotiable $3500*** 2022 Maserati Ghibi Modena, 8200 miles, available $50k***
Essential Information
- MLS® #RX-10975245
- Price$825,000
- HOA Fees$365
- Taxes$3,788 (2023)
- Bedrooms3
- Bathrooms4.00
- Full Baths3
- Half Baths1
- Square Footage3,055
- Acres0.30
- Price/SqFt$270 USD
- Year Built1988
- TypeResidential
- StyleMediterranean, Ranch
- StatusPending
Community Information
- Address17941 Hampshire Lane
- Area4860
- SubdivisionSTONEBRIDGE Country Club
- DevelopmentStonebridge Country Club
- CityBoca Raton
- CountyPalm Beach
- StateFL
- Zip Code33498
Sub-Type
Residential, Single Family Detached
Restrictions
Buyer Approval, Comercial Vehicles Prohibited, Interview Required, No Boat, No Lease 1st Year, No RV, Tenant Approval
Amenities
Basketball, Bike Storage, Cafe/Restaurant, Clubhouse, Community Room, Exercise Room, Game Room, Golf Course, Internet Included, Lobby, Manager on Site, Pickleball, Playground, Pool, Tennis
Utilities
Cable, 3-Phase Electric, Public Sewer, Public Water
Parking
2+ Spaces, Garage - Attached, Golf Cart
Interior Features
Closet Cabinets, Ctdrl/Vault Ceilings, Entry Lvl Lvng Area, Foyer, Cook Island, Laundry Tub, Pantry, Pull Down Stairs, Split Bedroom, Volume Ceiling, Walk-in Closet
Appliances
Auto Garage Open, Central Vacuum, Cooktop, Dishwasher, Disposal, Dryer, Microwave, Refrigerator, Wall Oven, Washer, Water Heater - Elec
Exterior Features
Auto Sprinkler, Built-in Grill, Lake/Canal Sprinkler, Open Patio, Screened Patio, Summer Kitchen
Lot Description
1/4 to 1/2 Acre, Cul-De-Sac, West of US-1
Windows
Blinds, Drapes, Impact Glass
Elementary
Sunrise Park Elementary School
Middle
Eagles Landing Middle School
High
Olympic Heights Community High
Amenities
- # of Garages2
- ViewGolf, Lake, Pool
- Is WaterfrontYes
- WaterfrontLake
- Has PoolYes
- PoolInground
Interior
- HeatingCentral, Electric
- CoolingCentral, Electric
- # of Stories1
- Stories1.00
Exterior
- RoofS-Tile
- ConstructionBlock, CBS, Frame/Stucco
School Information
Additional Information
- Days on Website25
- ZoningAR
Listing Details
- OfficeDouglas Elliman
Price Change History for 17941 Hampshire Lane, Boca Raton, FL (MLS® #RX-10975245)
| Date | Details | Change |
|---|---|---|
| Status Changed from Active to Pending | – | |
| Status Changed from New to Active | – | |
| Status Changed from Coming Soon to New | – |
Similar Listings To: 17941 Hampshire Lane, Boca Raton
- Boca Raton is One of 100 Best Places to Live in America
- The Top 8 Brunches in Boca Raton
- History from the Spooky Side: Walking Tours of Boca Raton Cemetery
- Boca Raton Riverfront Property May be Opened for Picnics
- 18 Can’t Miss Things to Do in Boca Raton
- 10 Best Restaurants in Boca Raton
- Living in Boca Raton: What to Know Before You Move
- 19877 120Th Av S
- 19889 Old Bridgewood Trl
- 19871 Meadowside Lane
- 10450 Stonebridge Blvd
- 10667 Maple Chase Dr
- 10940 Haydn Dr
- 10850 Bal Harbor Dr
- 11834 Preservation Lane
- 19444 Saturnia Lakes Dr
- 19615 Dinner Key Dr
- 17736 Charnwood Dr
- 20680 Bay Brooke Ct
- 19299 Skyridge Cir
- 10718 Kirkaldy Lane
- 19167 Skyridge Cir

All listings featuring the BMLS logo are provided by BeachesMLS, Inc. This information is not verified for authenticity or accuracy and is not guaranteed. Copyright ©2024 BeachesMLS, Inc.
Listing information last updated on April 29th, 2024 at 10:45pm EDT.
 The data relating to real estate for sale on this web site comes in part from the Broker ReciprocitySM Program of the Charleston Trident Multiple Listing Service. Real estate listings held by brokerage firms other than NV Realty Group are marked with the Broker ReciprocitySM logo or the Broker ReciprocitySM thumbnail logo (a little black house) and detailed information about them includes the name of the listing brokers.
The data relating to real estate for sale on this web site comes in part from the Broker ReciprocitySM Program of the Charleston Trident Multiple Listing Service. Real estate listings held by brokerage firms other than NV Realty Group are marked with the Broker ReciprocitySM logo or the Broker ReciprocitySM thumbnail logo (a little black house) and detailed information about them includes the name of the listing brokers.
The broker providing these data believes them to be correct, but advises interested parties to confirm them before relying on them in a purchase decision.
Copyright 2024 Charleston Trident Multiple Listing Service, Inc. All rights reserved.





