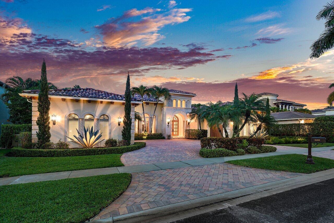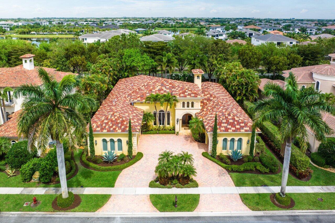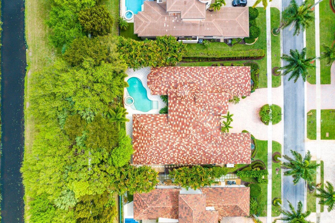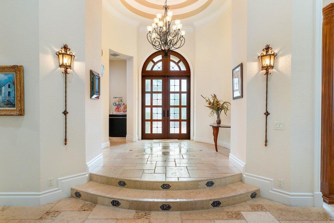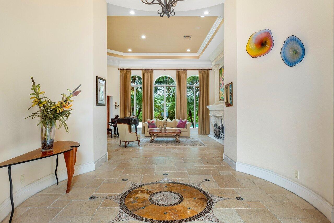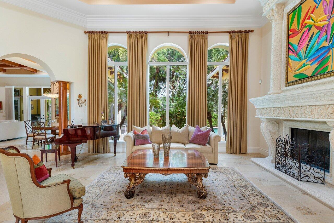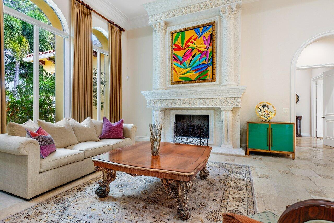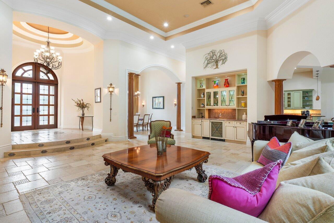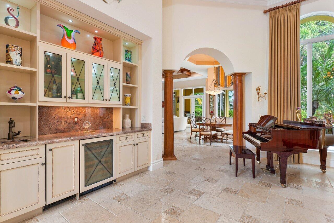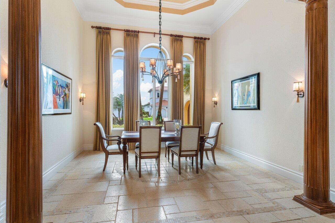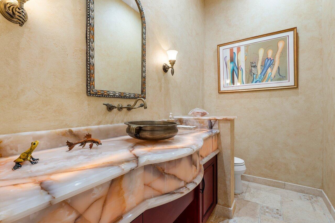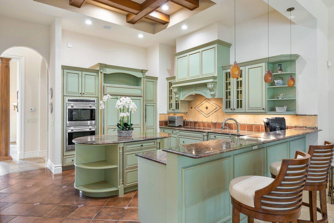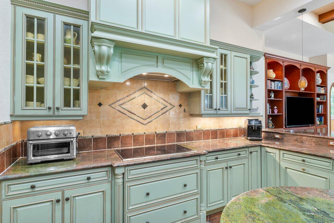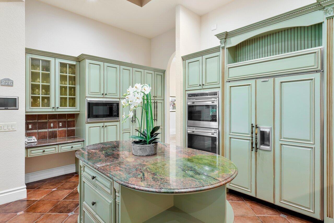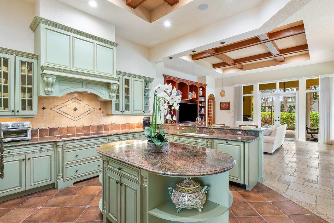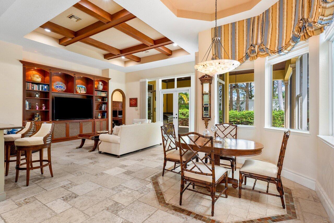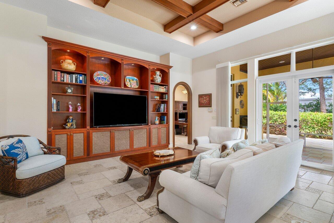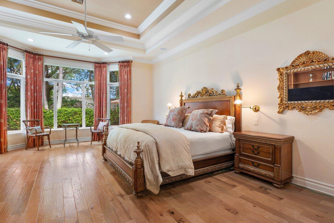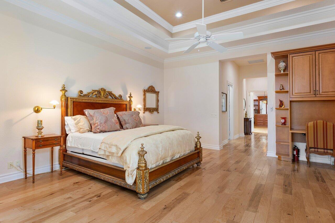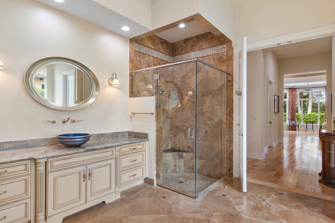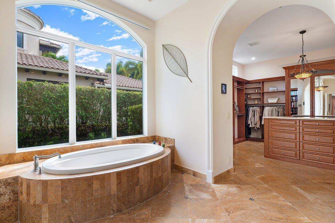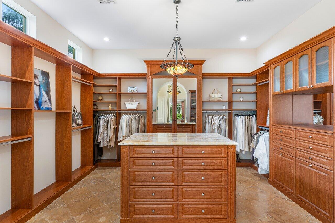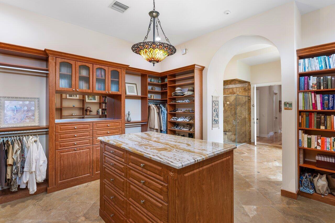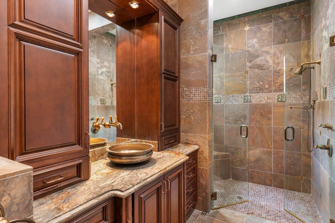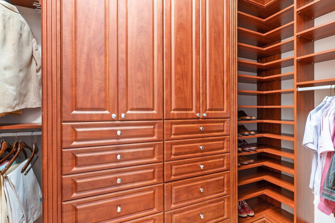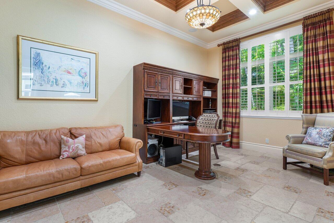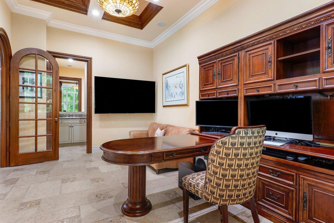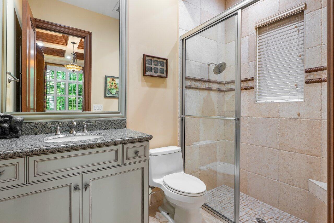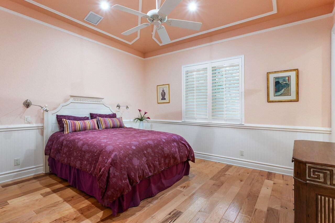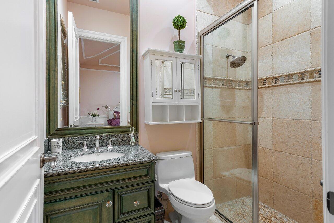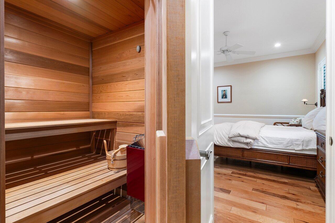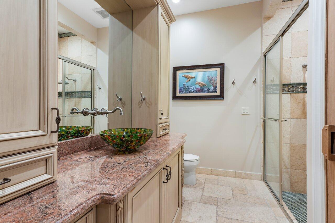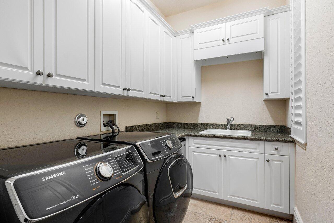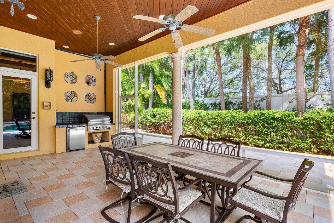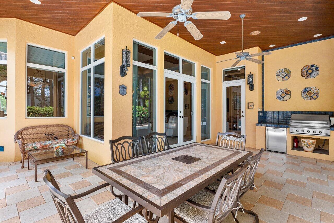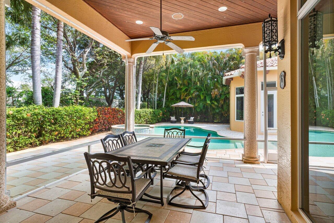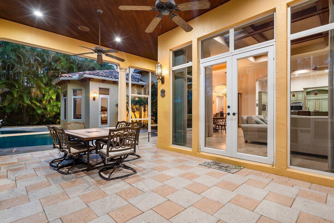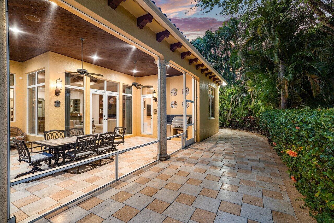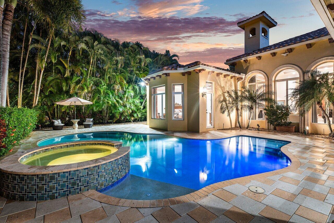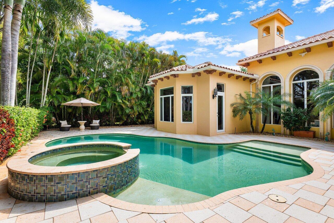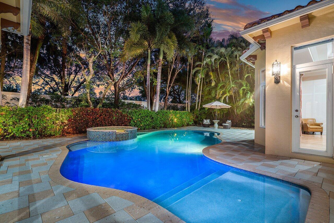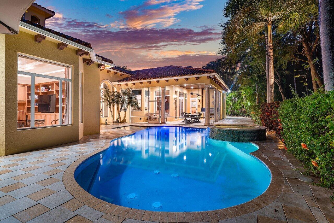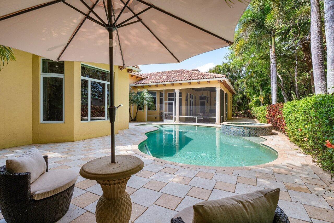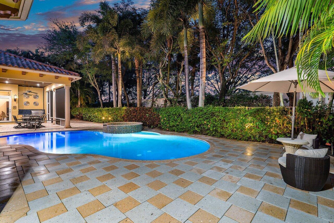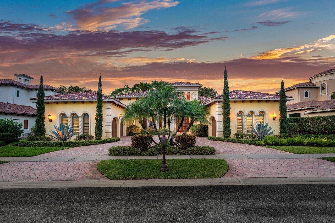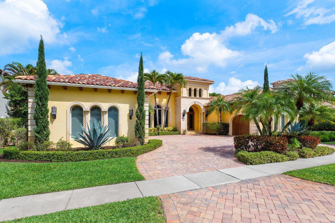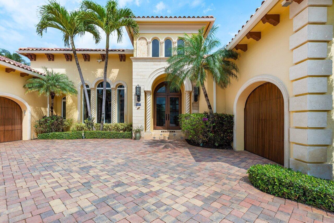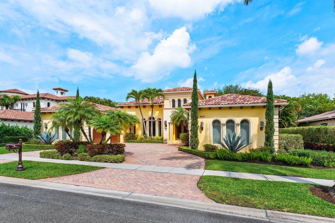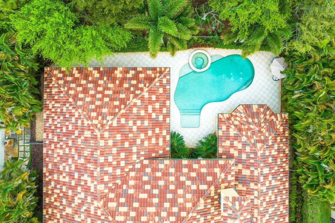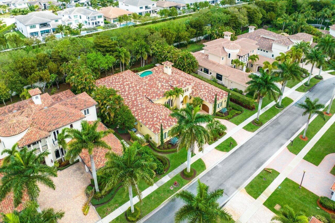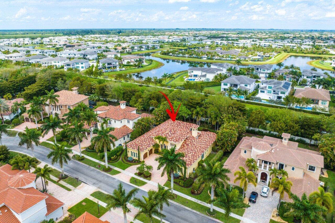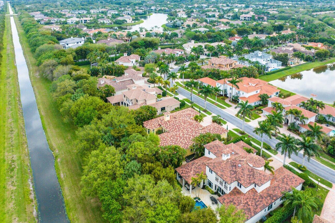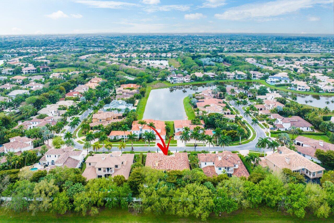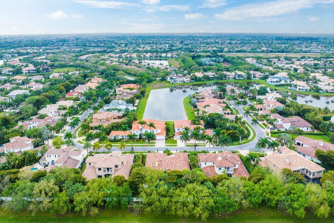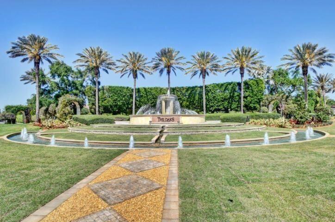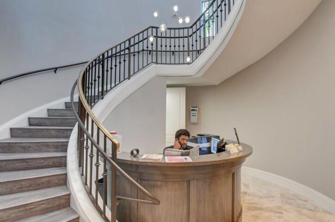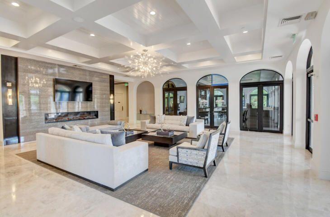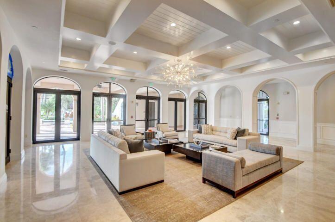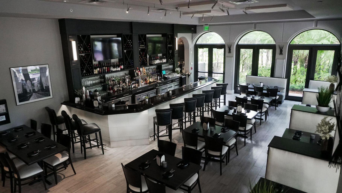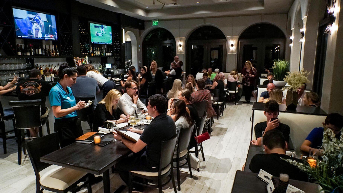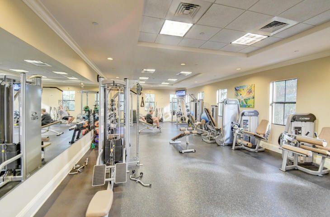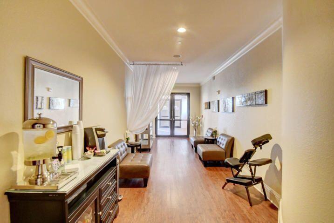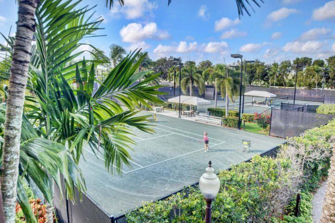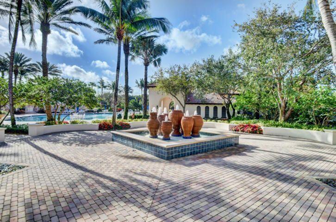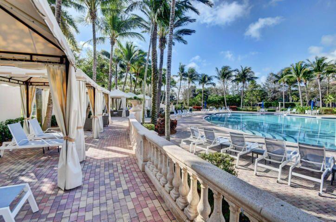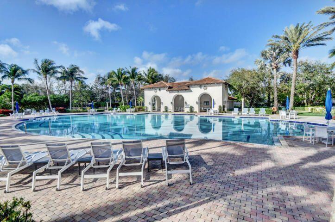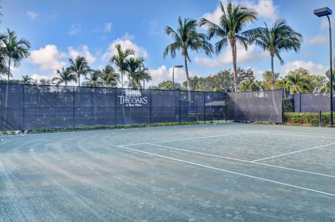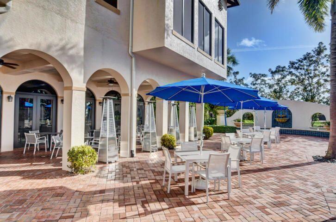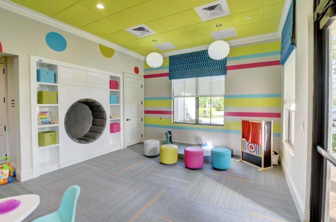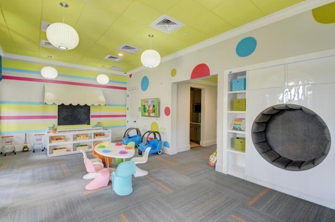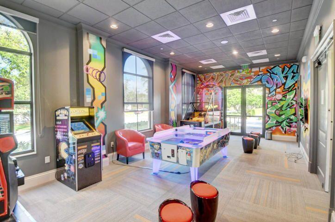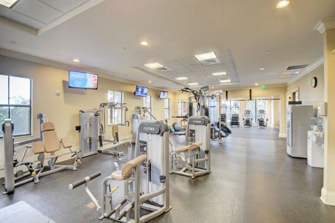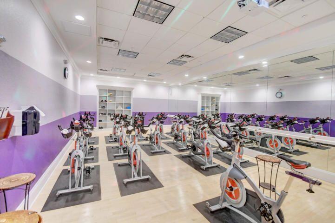Address9453 Grand Estates Wy, Boca Raton, FL, 33496
Price$2,270,000
- 4 Beds
- 6 Baths
- Residential
- 4,519 SQ FT
- Built in 2007
Experience multi-faceted sophistication in this one-story timeless gem in the prestigious Grand Estates section of The Oaks. This exquisite Armand estate boasts 4 bedrooms & 51/2 bathrooms. Featuring coffered ceilings, triple crown molding & a luxurious primary suite. Elegant marble floors w/ custom inlays lead you to a sophisticated French-inspired kitchen equipped w/ elite stainless-steel appliances, granite countertops, & a butler's pantry. The primary suite impresses with two bathrooms and dual closets w/ an extravagant ''hers'' dressing room. Outside you find a tropical oasis w/ summer kitchen, heated pool & spa, & a screened covered patio. Complete w/ a whole house generator, impact glass, LED lights, circular driveway & a 3-car garage. The epitome of class & comfort!Experience the essence of sophistication in this custom Armand estate nestled in the esteemed Grand Estates division of The Oaks, one of Boca Raton's most prestigious gated communities. A testament to classic artistry and refined taste, this 4-bedroom, 5.5-bathroom masterpiece offers a lavish living experience unlike any other. As you approach the estate, the iconic architecture commands your attention. From the meticulously manicured landscaping to the grand entrance with its bespoke wood and glass door, the curb appeal is nothing short of stunning. The exquisite design and timeless accents set a captivating tone, promising an interior that is just as distinctive. Inside, you are immediately greeted by a majestic living room. Boasting soaring tray ceilings, the living room is bathed in a soft, inviting light filtering through floor-to-ceiling windows. Ornate sconces and an embellished fireplace cast a warm glow, while views of the pool provide a sense of tranquility and continuity with the splendid Floridian outdoors. Lavish marble floors with intricate inlay designs lead you to the awe-inspiring Provincial-style kitchen. This culinary haven boasts high-end appliances, including a Wolf cooktop, double oven, and microwave; a Subzero double-door refrigerator; a Miele dishwasher; and a butler's pantry with wine storage. The space, marked by bespoke wood cabinetry, coffered ceilings, and glistening granite countertops, harmoniously transitions into the family room. Distinguished by wooden coffered ceilings and a custom built-in wall unit, the family room serves as an inviting gathering place. Whether for game nights or cocktail parties, this room and the adjoining breakfast nook perfectly frame the stunning view of the pool and patio. Adjacent to the family room, you'll find an executive office with wood cabinetry that evokes an air of stately sophistication. The built-in desk is a testament to the craftsmanship and functional design, accentuated by a comfortable sitting area that provides the perfect nook for contemplative breaks or casual business discussions. Crossing back through the family room and kitchen, you'll find the formal dining room. Exuding elegance, with a classic chandelier illuminating the room and stylish sconces adorning the walls, this is the perfect space to host a dinner party. Down the corridor are two beautifully appointed en-suite bedrooms. While both bedrooms offer its own slice of luxury, one bathroom features a built-in sauna for an added layer of relaxation. A fully outfitted laundry room, where functionality and style merge effortlessly with state-of-the-art appliances and thoughtful storage solutions, completes this side of the estate. Moving back to the other side of the home, you'll find an elaborate powder room, complete with an underlit onyx vanity. Round the corner, you'll enter the stately primary suite, featuring luxurious his-and-hers bathrooms and outfitted closets, a sitting area, and custom shelving with a built-in desk. As you enter the primary suite, you'll find the elaborately outfitted "hers" closet and bathroom, adorned with impeccable fixtures and enhanced with spa-like amenities, including a soaking tub with a view, glass shower, granite counters, vessel sinks, and ample space to relax. The closet can house the most expansive wardrobes and has a large center island for accessories. Leaving the "hers" dressing area, the hickory floors usher you to the other end of the suite, passing another full bathroom and outfitted closet. The tray ceilings and custom built-ins lend elegance to the room, while soft window treatments frame stunning outdoor views. A spacious sitting area caps off the suite, overlooking the pool and adorned patio, providing a quiet spot to relish in Florida's beauty. Step outside and be welcomed into a paradise designed for relaxation and entertainment. Here, you'll find a covered, screened-in patio with a summer kitchen equipped with a grill, beverage refrigerator, and prep area, primed to cater to intimate family meals or lavish parties alike. The crowning jewel of the outdoor space is the heated swimming pool and spa, sparkling under the Florida sun. This home boasts numerous additional amenities for enhanced comfort and convenience. These include a three-car garage, energy-efficient LED lighting, a full-house generator, and hurricane-impact doors and windows. This residence is not merely a home; it is a testament to luxury living in The Oaks. Offering exclusive amenities, bespoke design, and a lifestyle steeped in sophistication, this custom Armand estate truly embodies the finest in Boca Raton living. There's no place like The Oaks!! Featuring the widest variety and highest quality amenities, including clubhouse, full-time gourmet restaurant and bar, finest tennis program and facilities for all levels and ages, Pickleball, stellar fitness facility with a multitude of complimentary classes and instructors including Pilates, Spin, HIIT boot camps, water aerobics, Zumba, Yoga and so much more, Luxurious Spa with face and body treatments, wonderful special events for kids and adults alike, A-rated schools - the Oaks has something for everyone!!
Essential Information
- MLS® #RX-10975262
- Price$2,270,000
- HOA Fees$989
- Taxes$14,368 (2023)
- Bedrooms4
- Bathrooms6.00
- Full Baths5
- Half Baths1
- Square Footage4,519
- Acres0.34
- Price/SqFt$502 USD
- Year Built2007
- TypeResidential
- RestrictionsLease OK
- Style< 4 Floors, European
- StatusActive
Community Information
- Address9453 Grand Estates Wy
- Area4750
- SubdivisionThe Oaks at Boca Raton
- DevelopmentThe Oaks at Boca Raton
- CityBoca Raton
- CountyPalm Beach
- StateFL
- Zip Code33496
Sub-Type
Residential, Single Family Detached
Amenities
Basketball, Bike - Jog, Cafe/Restaurant, Clubhouse, Exercise Room, Game Room, Internet Included, Manager on Site, Pickleball, Playground, Pool, Sauna, Sidewalks, Spa-Hot Tub, Street Lights, Tennis
Utilities
Cable, 3-Phase Electric, Gas Natural, Public Sewer, Public Water, Underground
Parking
2+ Spaces, Garage - Attached
Interior Features
Bar, Built-in Shelves, Closet Cabinets, Ctdrl/Vault Ceilings, Fireplace(s), Foyer, Cook Island, Laundry Tub, Pantry, Roman Tub, Split Bedroom, Volume Ceiling, Walk-in Closet, Wet Bar
Appliances
Auto Garage Open, Dishwasher, Disposal, Dryer, Generator Whle House, Microwave, Range - Gas, Refrigerator, Washer, Water Heater - Gas
Exterior Features
Auto Sprinkler, Built-in Grill, Covered Patio, Screened Patio, Summer Kitchen, Zoned Sprinkler, Custom Lighting
Elementary
Sunrise Park Elementary School
Middle
Eagles Landing Middle School
High
Olympic Heights Community High
Amenities
- # of Garages3
- WaterfrontNone
- Has PoolYes
- PoolInground, Spa
Interior
- HeatingElectric, Zoned
- CoolingElectric, Zoned
- FireplaceYes
- # of Stories1
- Stories1.00
Exterior
- Lot Description1/4 to 1/2 Acre
- WindowsImpact Glass
- RoofS-Tile
- ConstructionCBS
School Information
Additional Information
- Days on Website24
- ZoningAGR-PU
Listing Details
- OfficeLang Realty/ BR
Price Change History for 9453 Grand Estates Wy, Boca Raton, FL (MLS® #RX-10975262)
| Date | Details | Change |
|---|---|---|
| Status Changed from New to Active | – |
Similar Listings To: 9453 Grand Estates Wy, Boca Raton
- Boca Raton is One of 100 Best Places to Live in America
- The Top 8 Brunches in Boca Raton
- History from the Spooky Side: Walking Tours of Boca Raton Cemetery
- Boca Raton Riverfront Property May be Opened for Picnics
- 18 Can’t Miss Things to Do in Boca Raton
- 10 Best Restaurants in Boca Raton
- Living in Boca Raton: What to Know Before You Move

All listings featuring the BMLS logo are provided by BeachesMLS, Inc. This information is not verified for authenticity or accuracy and is not guaranteed. Copyright ©2024 BeachesMLS, Inc.
Listing information last updated on April 29th, 2024 at 12:46pm EDT.
 The data relating to real estate for sale on this web site comes in part from the Broker ReciprocitySM Program of the Charleston Trident Multiple Listing Service. Real estate listings held by brokerage firms other than NV Realty Group are marked with the Broker ReciprocitySM logo or the Broker ReciprocitySM thumbnail logo (a little black house) and detailed information about them includes the name of the listing brokers.
The data relating to real estate for sale on this web site comes in part from the Broker ReciprocitySM Program of the Charleston Trident Multiple Listing Service. Real estate listings held by brokerage firms other than NV Realty Group are marked with the Broker ReciprocitySM logo or the Broker ReciprocitySM thumbnail logo (a little black house) and detailed information about them includes the name of the listing brokers.
The broker providing these data believes them to be correct, but advises interested parties to confirm them before relying on them in a purchase decision.
Copyright 2024 Charleston Trident Multiple Listing Service, Inc. All rights reserved.

