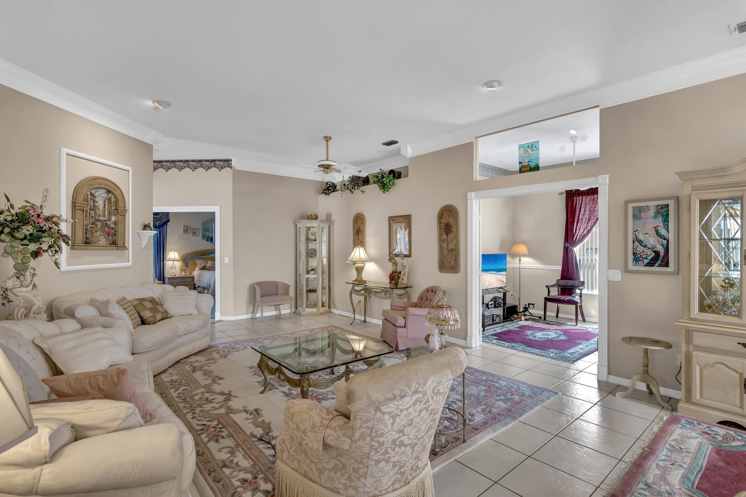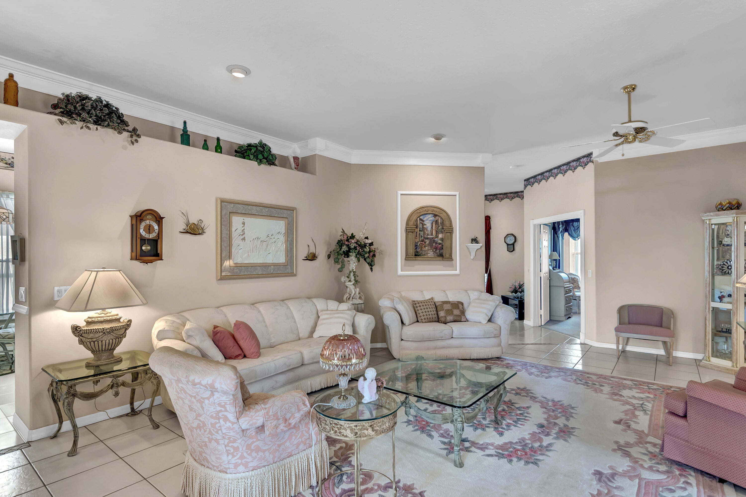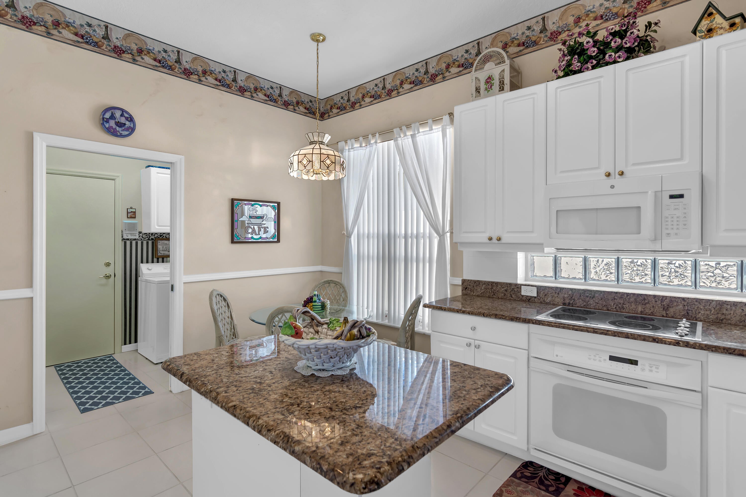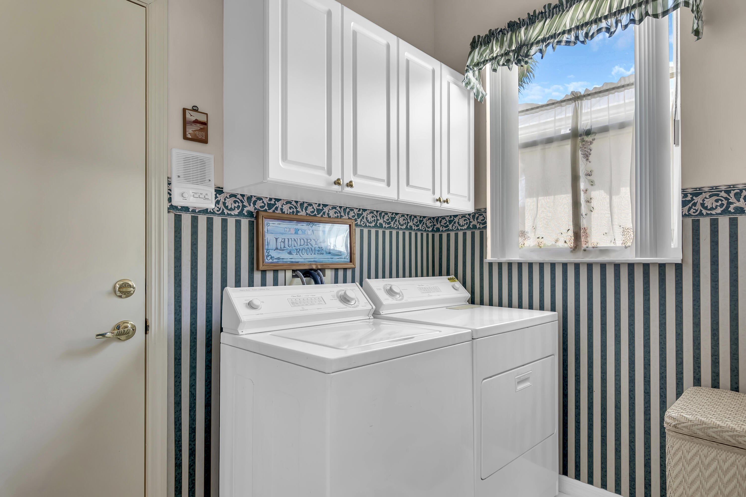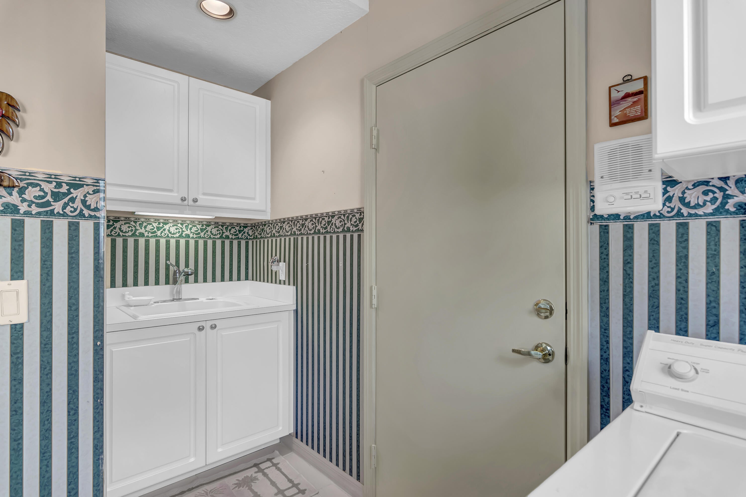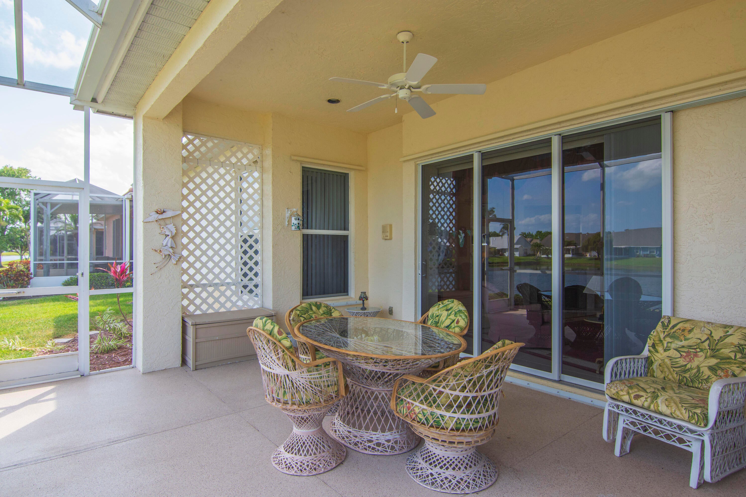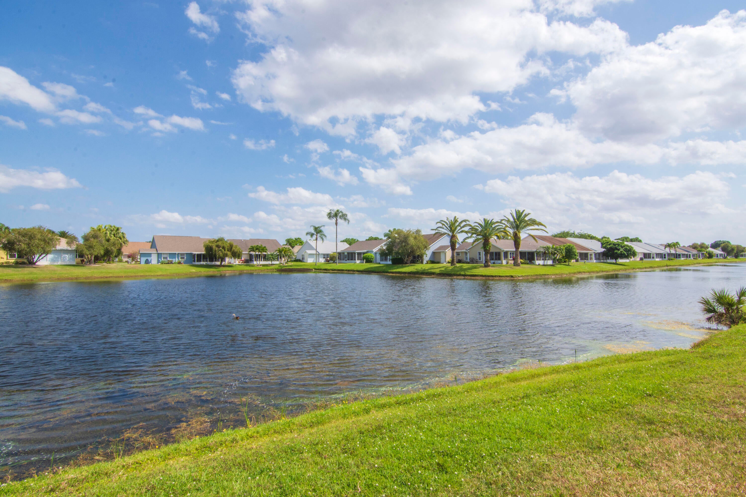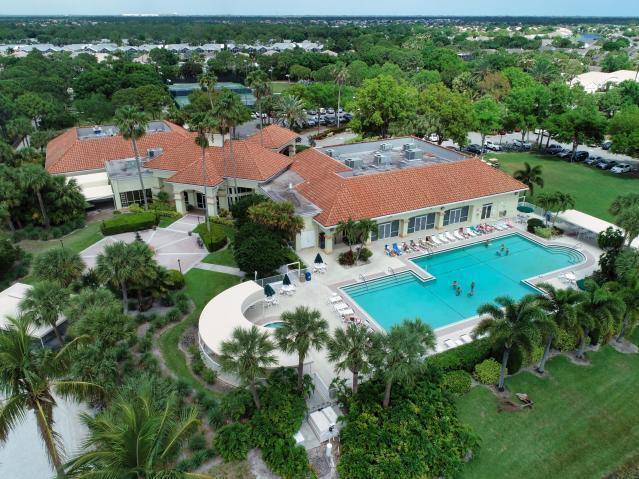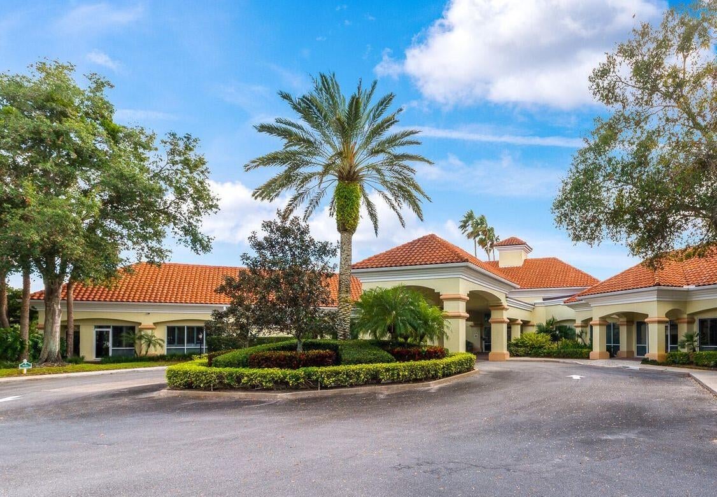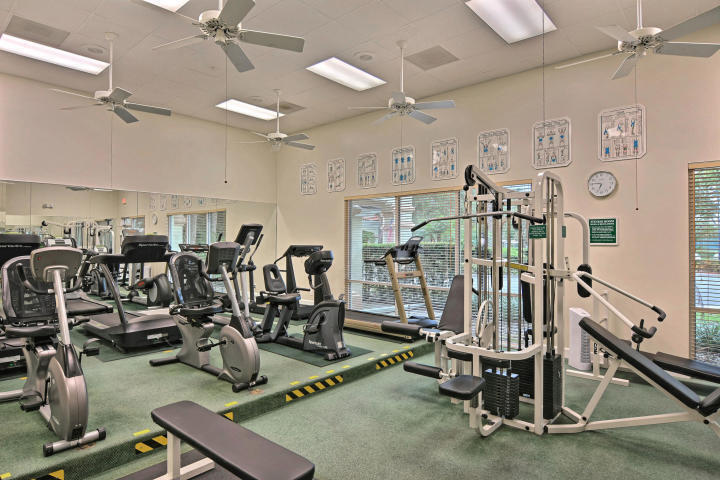Address572 Nw Lambrusco Dr, Port Saint Lucie, FL, 34986
Price$378,900
- 2 Beds
- 2 Baths
- Residential
- 2,014 SQ FT
- Built in 1997
Beautiful Regency Model home in Kings Isle a 55+ community. This home boasts an exquisite curb appeal, offering a rare Lake View both front and back- a unique feature shared by only 3 homes in Kings Isle. Features 2 bedrooms, 2 bathrooms and a Den that could easy convert to a 3rd bedroom with a 2-car garage. The extended, screen enclosed lanai opens up to a stunning lake view, perfect for relaxing and entertaining. Inside, you'll find tile flooring throughout except bedrooms, a formal dining and living room, and a large laundry room complete with cabinets and sink. The Open eat-in Kitchen is a chef's delight, offering granite countertops, a breakfast bar, and updated white cabinets. The expansive Master bedroom boasts a walk-in closet, while the master bathroom is a retreat with a Romantub, separate shower, and dual sink vanity. Home comes partially furnished, adding convenience and comfort to its already impressive features. Kings Isle has low HOA fees which includes man-gated security, resort style clubhouse, recreational facility, lawn care, internet, and cable. Located near shopping, restaurants, medical facilities, golf and I-95. COME ENJOY THE ROYAL LIFE!
Essential Information
- MLS® #RX-10977416
- Price$378,900
- HOA Fees$402
- Taxes$3,024 (2023)
- Bedrooms2
- Bathrooms2.00
- Full Baths2
- Square Footage2,014
- Acres0.12
- Price/SqFt$188 USD
- Year Built1997
- TypeResidential
- StyleContemporary
- StatusPrice Change
Community Information
- Address572 Nw Lambrusco Dr
- Area7500
- SubdivisionKINGS ISLE PHASE V
- DevelopmentKings Isle/Isle of Capri
- CityPort Saint Lucie
- CountySt. Lucie
- StateFL
- Zip Code34986
Sub-Type
Residential, Single Family Detached
Restrictions
Buyer Approval, Comercial Vehicles Prohibited, No Lease 1st Year
Amenities
Basketball, Bike - Jog, Clubhouse, Exercise Room, Internet Included, Library, Lobby, Manager on Site, Pickleball, Pool, Sidewalks, Street Lights, Tennis
Utilities
Cable, 3-Phase Electric, Public Sewer, Public Water
Parking
Driveway, Garage - Attached
Interior Features
Ctdrl/Vault Ceilings, Cook Island, Laundry Tub, Pantry, Roman Tub, Walk-in Closet
Appliances
Dishwasher, Dryer, Microwave, Range - Electric, Refrigerator, Storm Shutters, Washer
Exterior Features
Covered Patio, Shutters, Screened Patio, Open Porch
Amenities
- # of Garages2
- ViewLake
- Is WaterfrontYes
- WaterfrontLake
Interior
- HeatingCentral, Electric
- CoolingCentral, Electric
- # of Stories1
- Stories1.00
Exterior
- Lot Description< 1/4 Acre
- RoofConcrete Tile
- ConstructionCBS
Additional Information
- Days on Website23
- Zoningresidential
Listing Details
- OfficeColdwell Banker Paradise
Price Change History for 572 Nw Lambrusco Dr, Port Saint Lucie, FL (MLS® #RX-10977416)
| Date | Details | Change |
|---|---|---|
| Status Changed from New to Price Change | – | |
| Price Reduced from $389,900 to $378,900 |
Similar Listings To: 572 Nw Lambrusco Dr, Port Saint Lucie
- 11552 Glades Cut Off Road
- 8740 Glades Cut Off Road
- Lot 4 B Nw Courtyard Circle
- 7904 Saddlebrook Dr
- 9216 Sw Bethpage Wy
- 7993 Saddlebrook Dr
- 9421 Scarborough Ct
- 7679 Wyldwood Wy
- 1550 Sw Heatherwood Blvd
- 9208 Sw Bethpage Wy
- 11146 Lands End Chase
- 7289 Reserve Creek Dr
- 8109 Kiawah Trce
- 21851 Sw Tivolo Wy
- 9225 Sw Bethpage Wy

All listings featuring the BMLS logo are provided by BeachesMLS, Inc. This information is not verified for authenticity or accuracy and is not guaranteed. Copyright ©2024 BeachesMLS, Inc.
Listing information last updated on May 4th, 2024 at 9:45pm EDT.
 The data relating to real estate for sale on this web site comes in part from the Broker ReciprocitySM Program of the Charleston Trident Multiple Listing Service. Real estate listings held by brokerage firms other than NV Realty Group are marked with the Broker ReciprocitySM logo or the Broker ReciprocitySM thumbnail logo (a little black house) and detailed information about them includes the name of the listing brokers.
The data relating to real estate for sale on this web site comes in part from the Broker ReciprocitySM Program of the Charleston Trident Multiple Listing Service. Real estate listings held by brokerage firms other than NV Realty Group are marked with the Broker ReciprocitySM logo or the Broker ReciprocitySM thumbnail logo (a little black house) and detailed information about them includes the name of the listing brokers.
The broker providing these data believes them to be correct, but advises interested parties to confirm them before relying on them in a purchase decision.
Copyright 2024 Charleston Trident Multiple Listing Service, Inc. All rights reserved.






