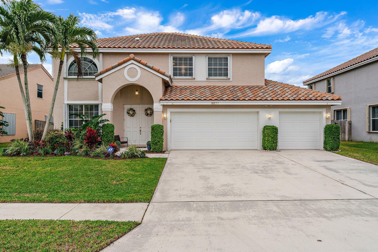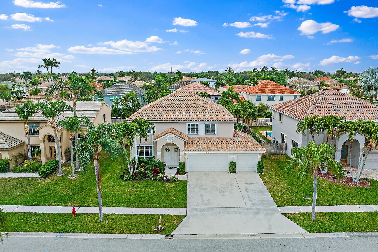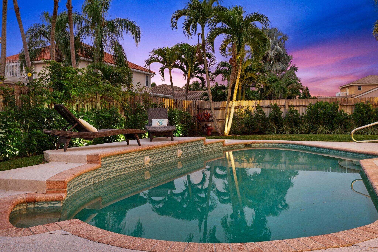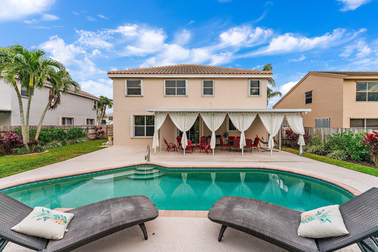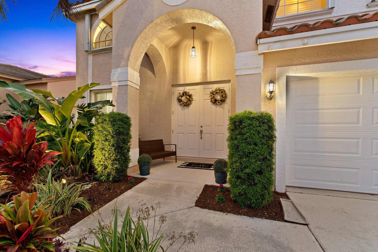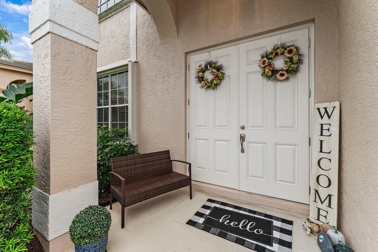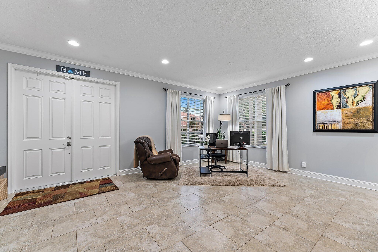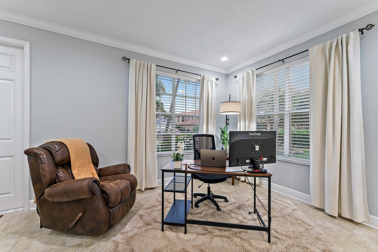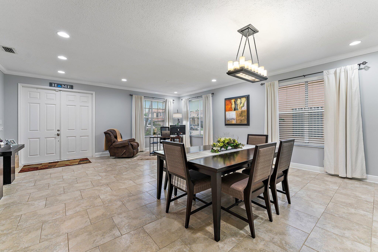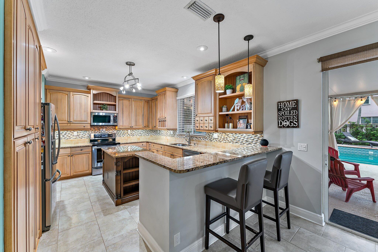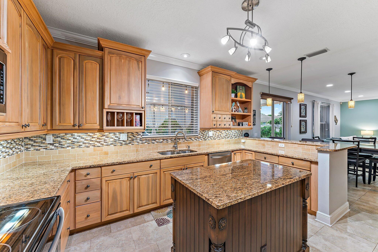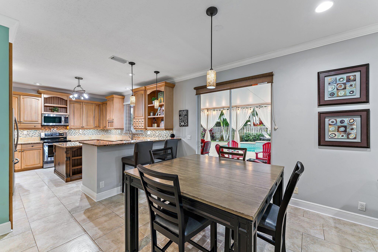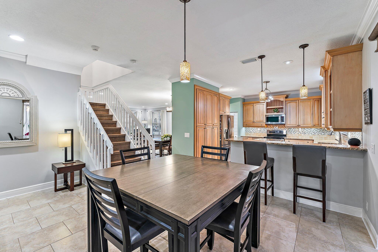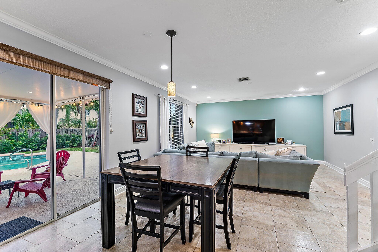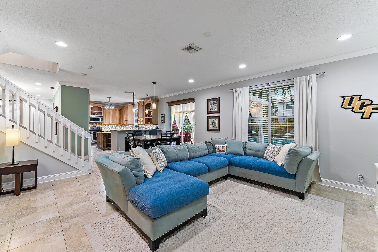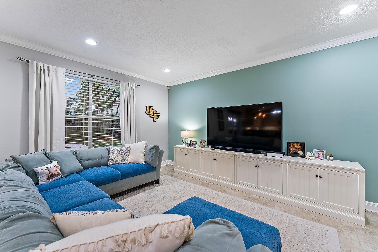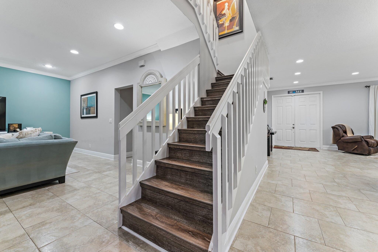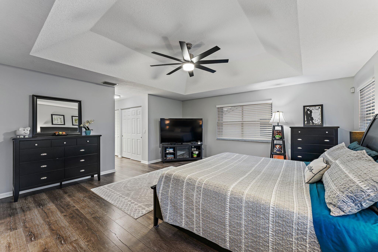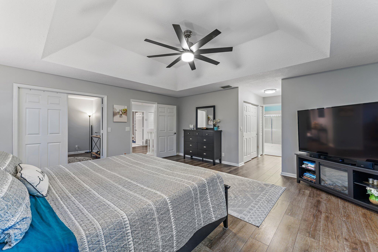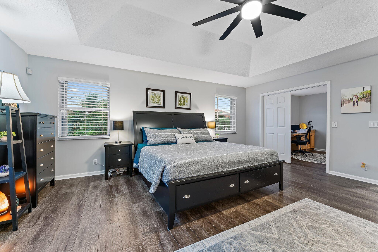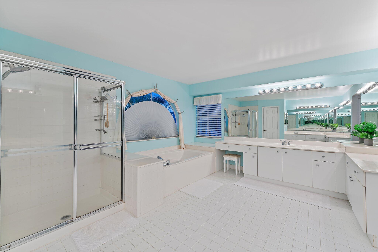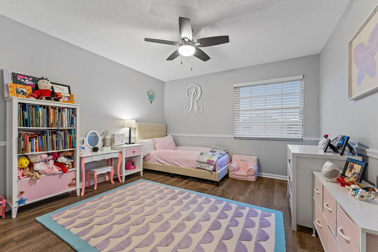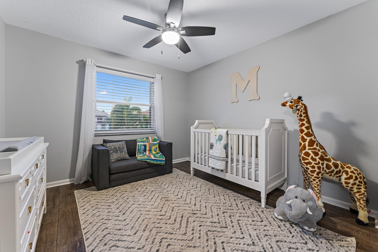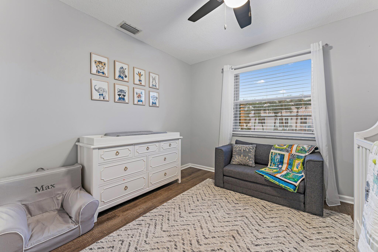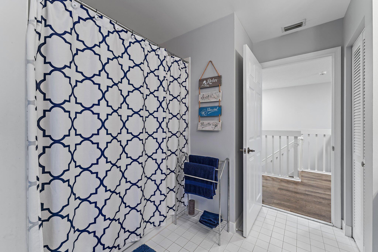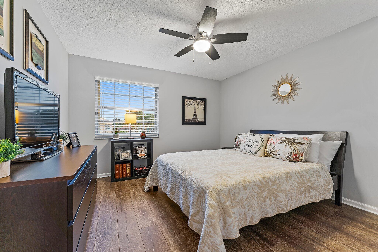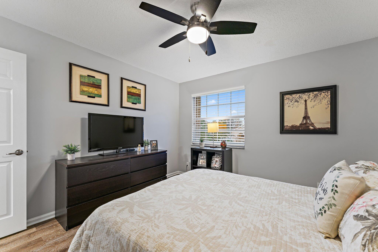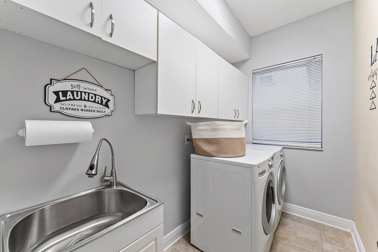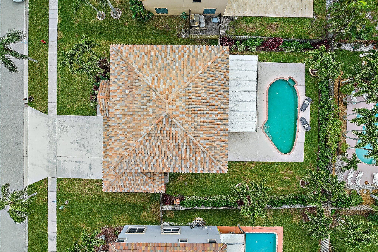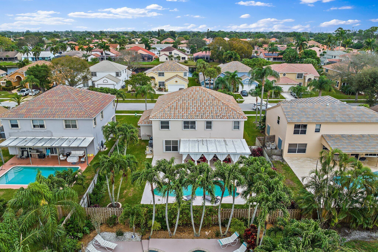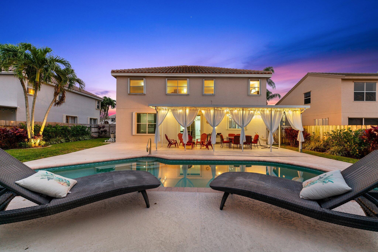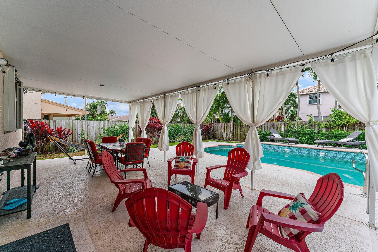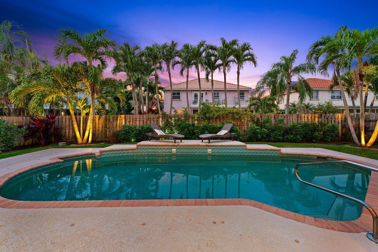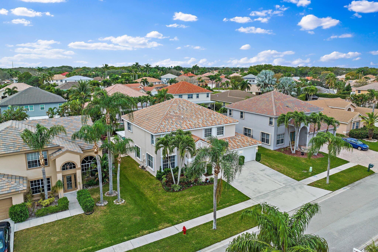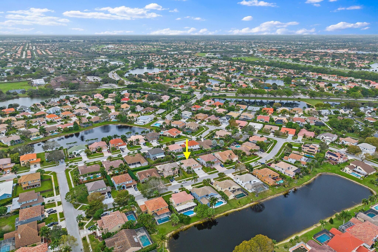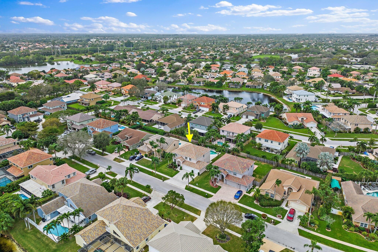Address8871 Cicero Dr, Boynton Beach, FL, 33472
Price$849,000
- 4 Beds
- 3 Baths
- Residential
- 2,882 SQ FT
- Built in 1992
Behold this marvelous Monaco model in the coveted Le Palais neighborhood of Boynton Beach! This impressive 4-bedroom, 2.5-bathroom home with den/office, 3-car garage, and pool is sure to captivate. Step through solid, impact-rated double front entry doors into an inviting interior foyer, leading to an expansive living and dining room combination decked with recessed lighting, crown molding, and oversized windows! Light and bright! The heart of the home, a spacious kitchen awaits with wood cabinetry, a center island, granite counters, stainless steel appliances, a built-in pantry with convenient roll-out drawers and eat-in dining area. The adjacent family room offers a serene view of the backyard oasis, featuring a salt system pool, covered patio with charming cafe lights, landscapelighting and ample green space for play and pets. Fully fenced! Upstairs, retreat to the expansive primary bedroom featuring a tray ceiling and two grand walk-in closets. The roomy ensuite bath includes dual sinks, separate shower/soaking tub and two linen closets. The office/den is located off the primary bedroom with French doors for privacy. With a New Roof installed in 2022, two A/C units (2023 and 2018), hurricane accordion shutters on all windows, impact garage doors, and a hook up for a portable generator, this home is designed for both comfort and peace of mind. Le Palais community amenities include a swimming pool, tennis, racquetball and basketball courts, a children's play area, tranquil lakes, and lush tropical surroundings. Excellent school system, with the elementary school just a five-minute walk away, this home offers the perfect blend of quality living and convenience. Take advantage of this golden opportunity to make this beautiful home yours today!
Essential Information
- MLS® #RX-10977528
- Price$849,000
- HOA Fees$104
- Taxes$5,373 (2023)
- Bedrooms4
- Bathrooms3.00
- Full Baths2
- Half Baths1
- Square Footage2,882
- Acres0.18
- Price/SqFt$295 USD
- Year Built1992
- TypeResidential
- Style< 4 Floors
- StatusActive
Community Information
- Address8871 Cicero Dr
- Area4600
- SubdivisionRAINBOW LAKES TR A
- DevelopmentLE PALAIS
- CityBoynton Beach
- CountyPalm Beach
- StateFL
- Zip Code33472
Sub-Type
Residential, Single Family Detached
Restrictions
Buyer Approval, Comercial Vehicles Prohibited, Interview Required, No Lease First 2 Years, No RV
Amenities
Basketball, Bike - Jog, Pool, Sidewalks, Tennis
Utilities
Cable, 3-Phase Electric, Public Sewer, Public Water
Parking
Driveway, Garage - Attached
Interior Features
Entry Lvl Lvng Area, Cook Island, Roman Tub, Split Bedroom, Volume Ceiling, Walk-in Closet
Appliances
Auto Garage Open, Dishwasher, Disposal, Dryer, Microwave, Range - Electric, Refrigerator, Washer, Water Heater - Elec
Cooling
Ceiling Fan, Central, Electric
Exterior Features
Auto Sprinkler, Covered Patio, Custom Lighting
Elementary
Crystal Lakes Elementary School
Middle
Christa Mcauliffe Middle School
High
Park Vista Community High School
Office
Platinum Properties/The Keyes
Amenities
- # of Garages3
- ViewGarden, Pool
- WaterfrontNone
- Has PoolYes
- PoolInground
Interior
- HeatingCentral, Electric
- # of Stories2
- Stories2.00
Exterior
- Lot Description< 1/4 Acre
- WindowsBlinds, Drapes
- RoofBarrel, S-Tile
- ConstructionCBS
School Information
Additional Information
- Days on Website20
- ZoningResidential
Listing Details

All listings featuring the BMLS logo are provided by BeachesMLS, Inc. This information is not verified for authenticity or accuracy and is not guaranteed. Copyright ©2024 BeachesMLS, Inc.
Listing information last updated on May 2nd, 2024 at 5:00am EDT.
 The data relating to real estate for sale on this web site comes in part from the Broker ReciprocitySM Program of the Charleston Trident Multiple Listing Service. Real estate listings held by brokerage firms other than NV Realty Group are marked with the Broker ReciprocitySM logo or the Broker ReciprocitySM thumbnail logo (a little black house) and detailed information about them includes the name of the listing brokers.
The data relating to real estate for sale on this web site comes in part from the Broker ReciprocitySM Program of the Charleston Trident Multiple Listing Service. Real estate listings held by brokerage firms other than NV Realty Group are marked with the Broker ReciprocitySM logo or the Broker ReciprocitySM thumbnail logo (a little black house) and detailed information about them includes the name of the listing brokers.
The broker providing these data believes them to be correct, but advises interested parties to confirm them before relying on them in a purchase decision.
Copyright 2024 Charleston Trident Multiple Listing Service, Inc. All rights reserved.

