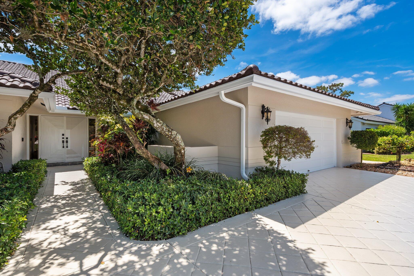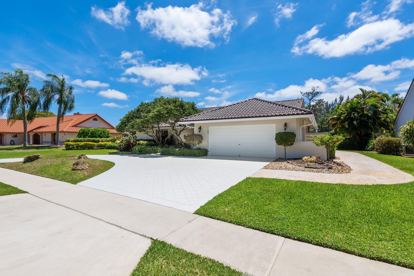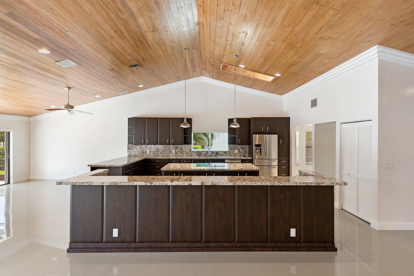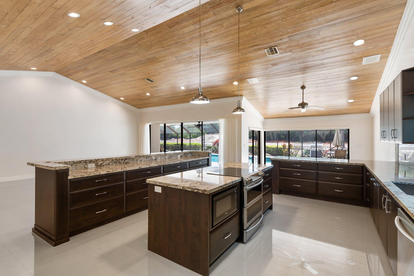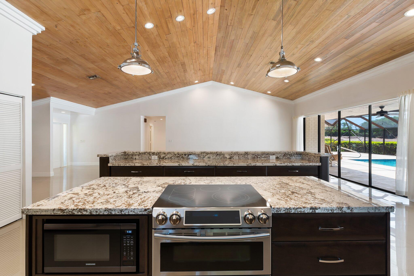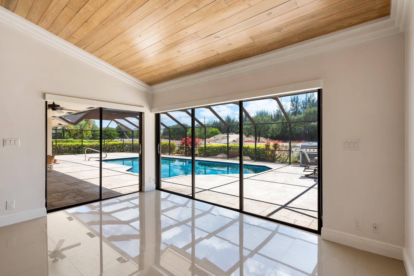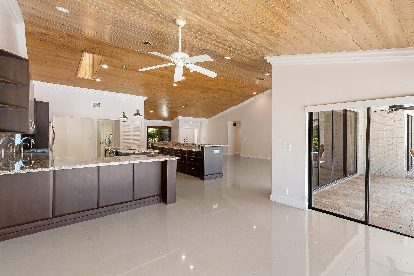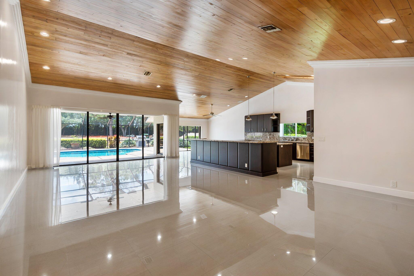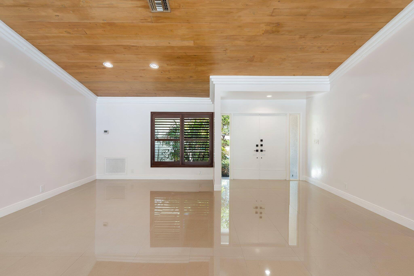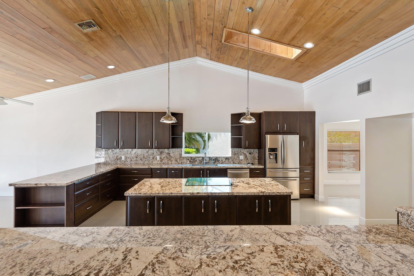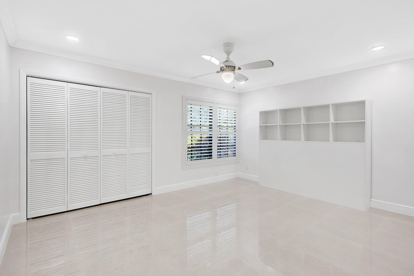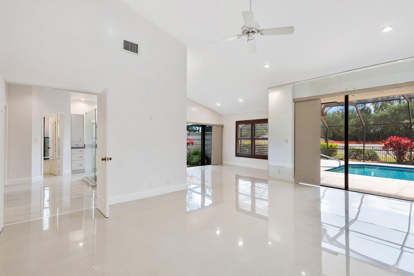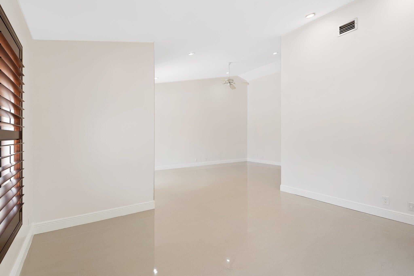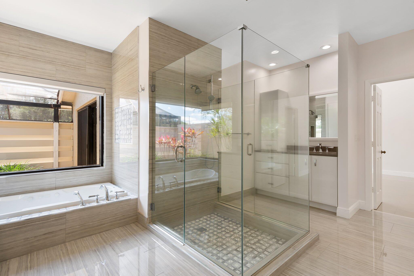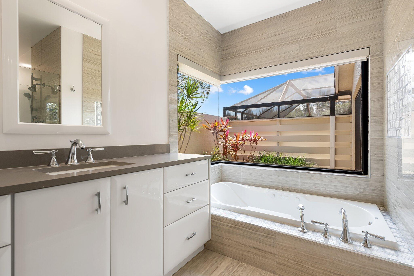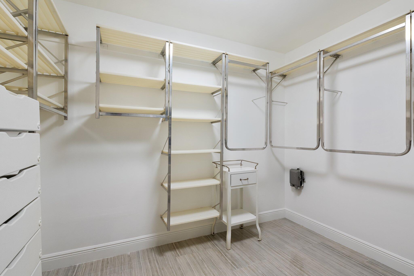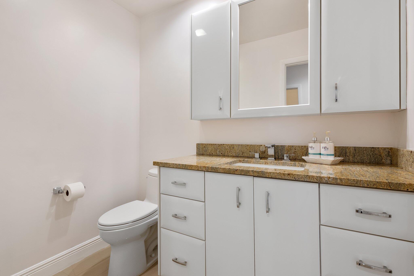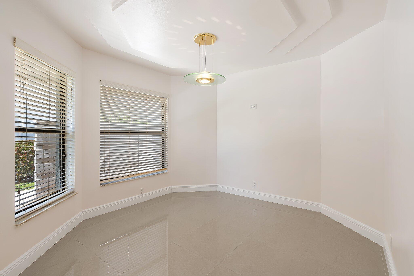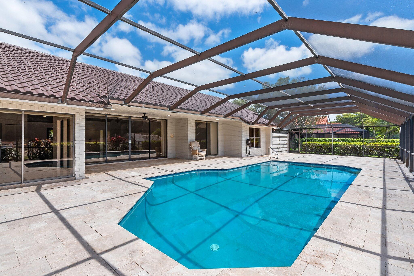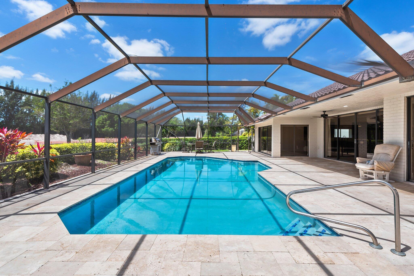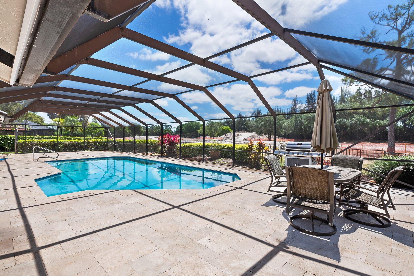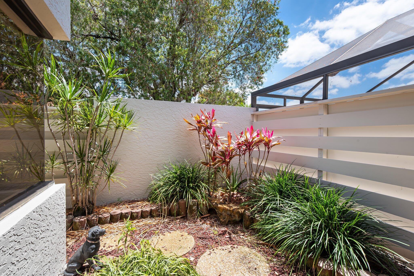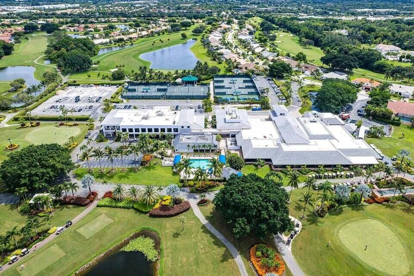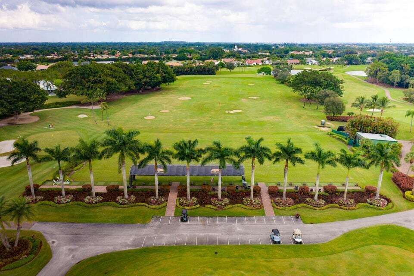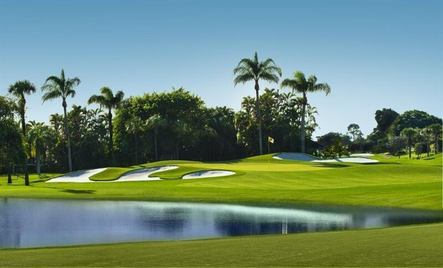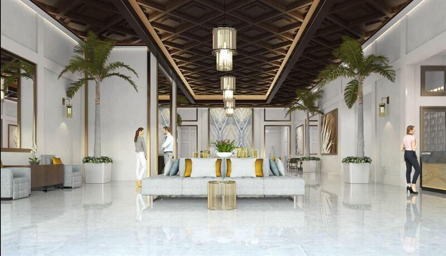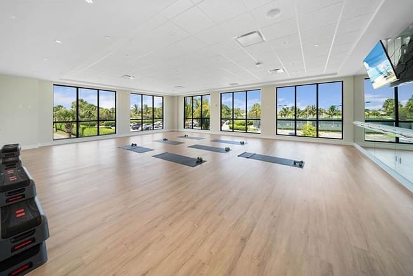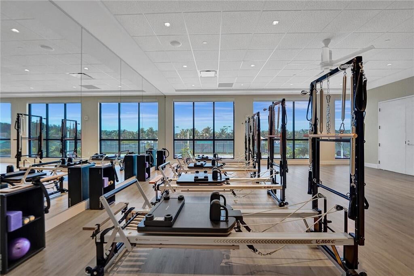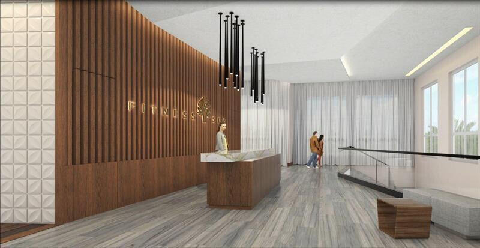Address10710 Boca Woods Lane, Boca Raton, FL, 33428
Price$1,250,000
- 3 Beds
- 3 Baths
- Residential
- 3,151 SQ FT
- Built in 1985
Mandatory golf membership. No social membership available. This home is an Estate sale. Magnificent open floor plan overlooks large pool area and golf course. Double island kitchen. Lacquered wood ceiling. Newly painted inside and out. 2 zone a/c. New patio pavers and diamond brite. Lovely over sized lot with front and back golf course views. Oversized screened patio & pool area. New fence includes dog run. $95,000 must be paid cash to Club 10 days before closing date. Yearly dues approx. $29,000. A must see. BRING ALL OFFERS! Magnificent newly renovated clubhouse. Two 18 hole championship golf courses. One currently under construction with new world-renowned Reese Jones Course to be completed in approx. 7 months. World class ammenities. Tennis, Pickleball, Game Room and so much more!!
Essential Information
- MLS® #RX-10977842
- Price$1,250,000
- HOA Fees$388
- Taxes$2,869 (2023)
- Bedrooms3
- Bathrooms3.00
- Full Baths2
- Half Baths1
- Square Footage3,151
- Acres0.00
- Price/SqFt$397 USD
- Year Built1985
- TypeResidential
- StyleRanch
- StatusActive
Community Information
- Address10710 Boca Woods Lane
- Area4870
- SubdivisionBoca Woods Country Club
- DevelopmentBOCA WOODS COUNTRY CLUB
- CityBoca Raton
- CountyPalm Beach
- StateFL
- Zip Code33428
Sub-Type
Residential, Single Family Detached
Restrictions
Buyer Approval, Comercial Vehicles Prohibited, Interview Required
Amenities
Basketball, Bike - Jog, Cafe/Restaurant, Clubhouse, Exercise Room, Game Room, Manager on Site, Pickleball, Pool, Putting Green, Sauna, Sidewalks, Street Lights, Tennis
Utilities
Cable, 3-Phase Electric, Public Sewer, Public Water, Well Water
Parking
Drive - Decorative, Garage - Attached, Vehicle Restrictions, Drive - Circular
Interior Features
Ctdrl/Vault Ceilings, Cook Island, Laundry Tub, Pantry, Walk-in Closet
Appliances
Auto Garage Open, Cooktop, Dishwasher, Disposal, Dryer, Ice Maker, Microwave, Range - Electric, Refrigerator, Washer, Water Heater - Elec
Cooling
Ceiling Fan, Central, Zoned
Exterior Features
Auto Sprinkler, Covered Patio, Screened Patio, Well Sprinkler
Windows
Single Hung Metal, Sliding, Double Hung Metal
Construction
CBS, Concrete, Frame/Stucco
Elementary
Sandpiper Shores Elementary School
Middle
Loggers' Run Community Middle School
High
West Boca Raton High School
Amenities
- # of Garages3
- ViewGolf, Pool
- WaterfrontNone
- Has PoolYes
- PoolScreened
Interior
- HeatingCentral, Zoned
- # of Stories1
- Stories1.00
Exterior
- RoofBarrel
School Information
Additional Information
- Days on Website17
- ZoningResidential
Listing Details
- OfficeMV Realty PBC LLC
Price Change History for 10710 Boca Woods Lane, Boca Raton, FL (MLS® #RX-10977842)
| Date | Details | Change |
|---|---|---|
| Status Changed from New to Active | – | |
| Status Changed from Coming Soon to New | – |
Similar Listings To: 10710 Boca Woods Lane, Boca Raton
- Boca Raton is One of 100 Best Places to Live in America
- The Top 8 Brunches in Boca Raton
- History from the Spooky Side: Walking Tours of Boca Raton Cemetery
- Boca Raton Riverfront Property May be Opened for Picnics
- 18 Can’t Miss Things to Do in Boca Raton
- 10 Best Restaurants in Boca Raton
- Living in Boca Raton: What to Know Before You Move
- 21677 El Bosque Wy
- 9695 Parkview Avenue
- 9730 Palma Vista Wy
- 10915 Boca Woods Lane
- 9862 Palma Vista Wy
- 22773 Ponderosa Dr
- 21159 Falls Ridge Wy
- 11808 Greystone Dr
- 10630 Boca Woods Lane
- 10646 Boca Woods Lane
- 21294 Falls Ridge Wy
- 22633 Lemon Tree Lane
- 12360 Cascades Pointe Dr
- 21175 Falls Ridge Wy
- 12354 Cascades Pointe Dr

All listings featuring the BMLS logo are provided by BeachesMLS, Inc. This information is not verified for authenticity or accuracy and is not guaranteed. Copyright ©2024 BeachesMLS, Inc.
Listing information last updated on April 30th, 2024 at 3:30am EDT.
 The data relating to real estate for sale on this web site comes in part from the Broker ReciprocitySM Program of the Charleston Trident Multiple Listing Service. Real estate listings held by brokerage firms other than NV Realty Group are marked with the Broker ReciprocitySM logo or the Broker ReciprocitySM thumbnail logo (a little black house) and detailed information about them includes the name of the listing brokers.
The data relating to real estate for sale on this web site comes in part from the Broker ReciprocitySM Program of the Charleston Trident Multiple Listing Service. Real estate listings held by brokerage firms other than NV Realty Group are marked with the Broker ReciprocitySM logo or the Broker ReciprocitySM thumbnail logo (a little black house) and detailed information about them includes the name of the listing brokers.
The broker providing these data believes them to be correct, but advises interested parties to confirm them before relying on them in a purchase decision.
Copyright 2024 Charleston Trident Multiple Listing Service, Inc. All rights reserved.



