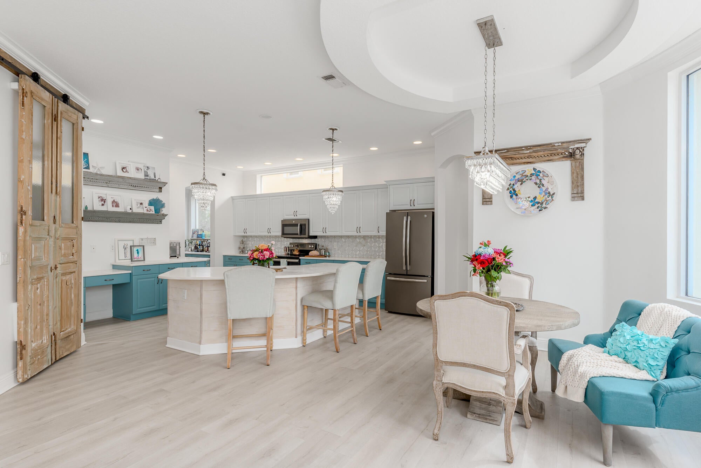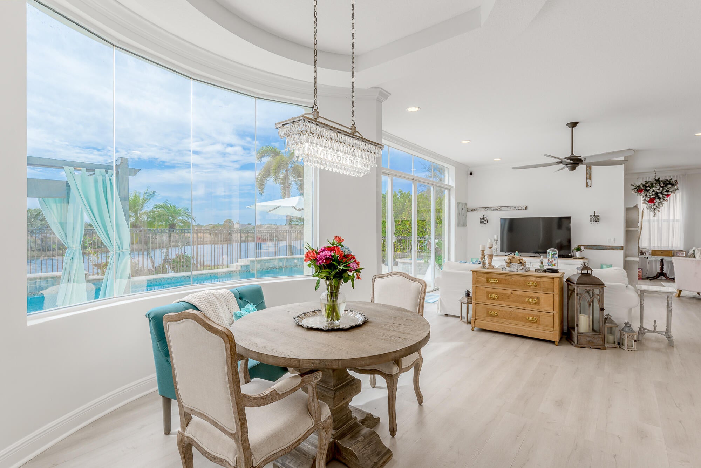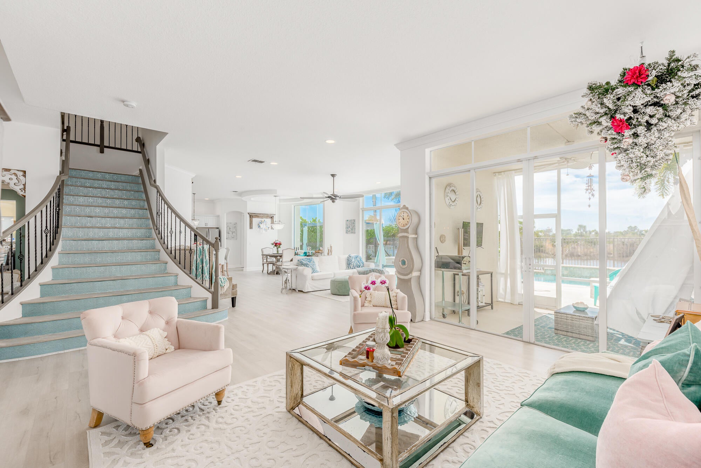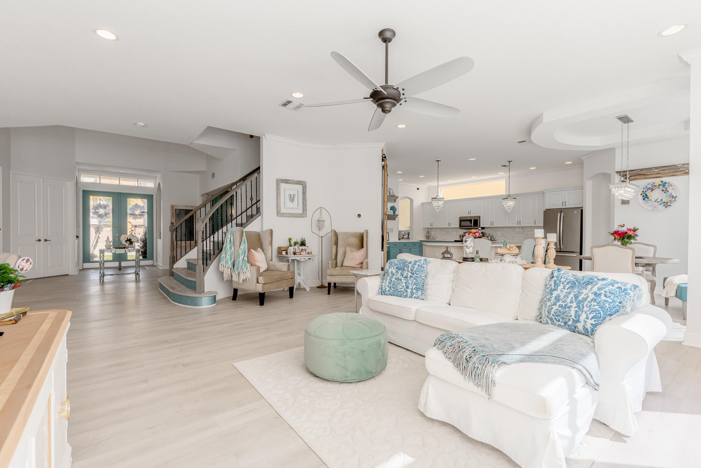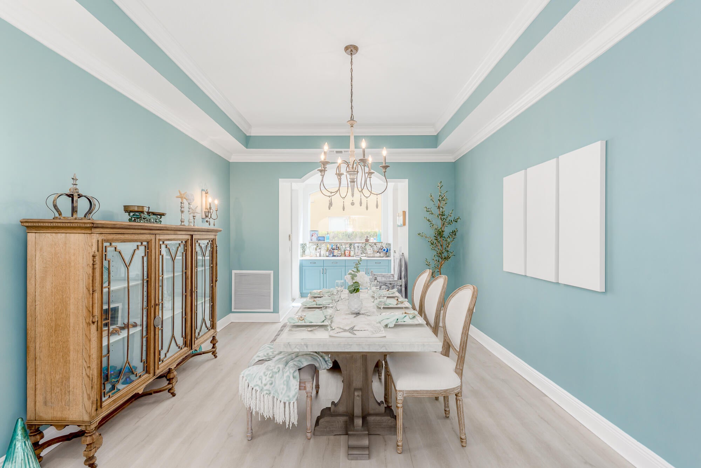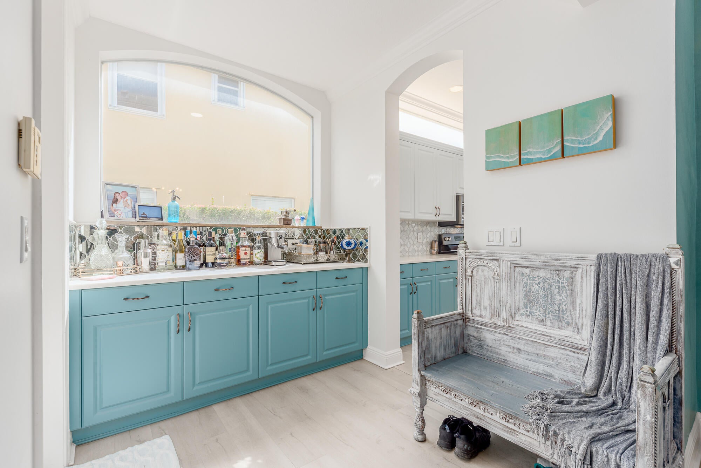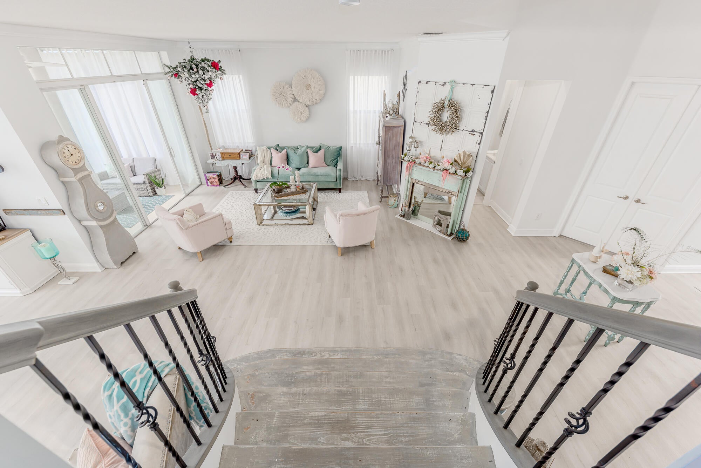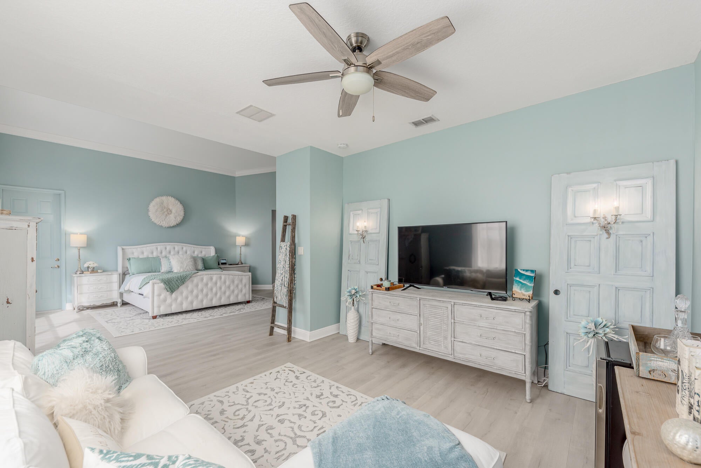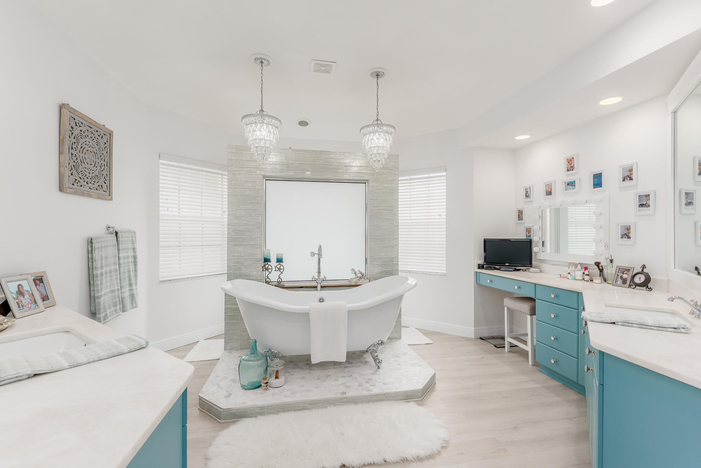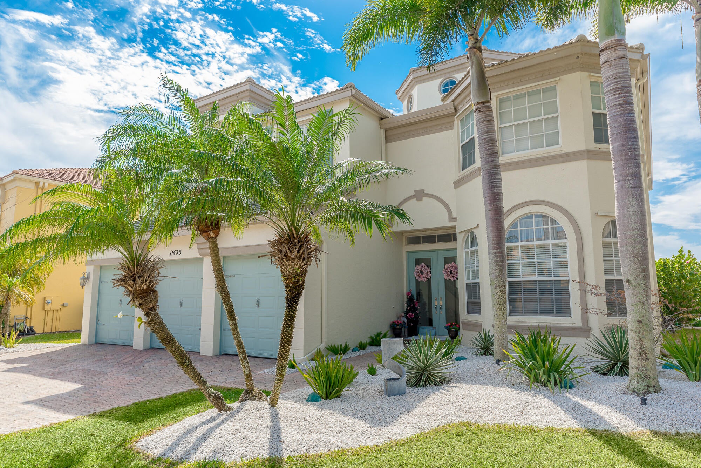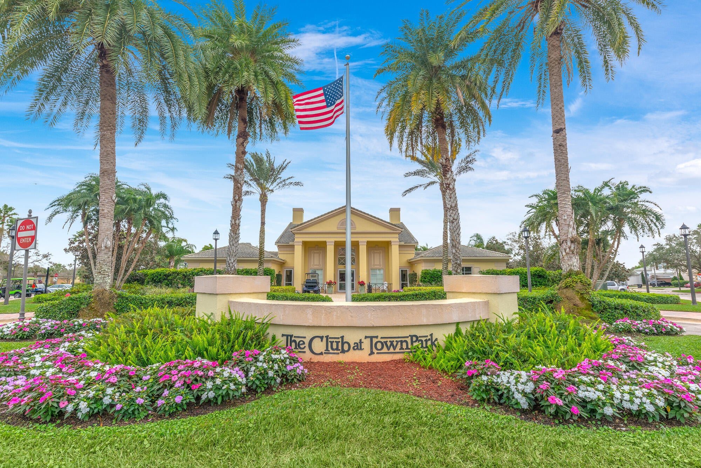Address11435 Sw Hillcrest Cir, Port Saint Lucie, FL, 34987
Price$899,999
- 6 Beds
- 6 Baths
- Residential
- 4,202 SQ FT
- Built in 2007
Experience luxurious living in this stunning 2-story pool home located in the highly desirable Fieldstone Village of TownPark at Tradition. Boasting 4 bedrooms + office, 5.5 baths, 3-car garage, and a saltwater pool, this spacious residence offers the perfect blend of comfort & sophistication. This freshly painted light, bright, & thoroughly modern home features a thoughtfully designed open-concept layout with an impressive 31' entry foyer & gorgeous kitchen. Beautiful updates include new luxury vinyl plank flooring, new marble countertops in the kitchen, bar, downstairs full bath & primary bath, and new chandeliers. Retreat to the expansive primary suite, featuring a private sitting area, access to a covered & screened balcony, huge walk-in closet with custom built-ins, and a luxuriousprimary ensuite. Step outside to your private oasis, complete with a saltwater pool overlooking a tranquil lake and preserve views, offering the perfect backdrop for outdoor entertaining and relaxation.
Essential Information
- MLS® #RX-10980653
- Price$899,999
- HOA Fees$386
- Taxes$9,743 (2023)
- Bedrooms6
- Bathrooms6.00
- Full Baths5
- Half Baths1
- Square Footage4,202
- Acres0.20
- Price/SqFt$214 USD
- Year Built2007
- TypeResidential
- StyleContemporary
- StatusActive
Community Information
- Address11435 Sw Hillcrest Cir
- Area7800
- SubdivisionTRADITION PLAT NO 19
- CityPort Saint Lucie
- CountySt. Lucie
- StateFL
- Zip Code34987
Sub-Type
Residential, Single Family Detached
Restrictions
Buyer Approval, Lease OK w/Restrict, Other
Amenities
Basketball, Clubhouse, Community Room, Game Room, Pool, Shuffleboard, Sidewalks, Spa-Hot Tub, Street Lights, Tennis
Utilities
Cable, Public Sewer, Public Water, Underground
Parking
2+ Spaces, Driveway, Garage - Attached
Interior Features
Built-in Shelves, Closet Cabinets, Entry Lvl Lvng Area, Foyer, Cook Island, Pantry, Upstairs Living Area, Volume Ceiling, Walk-in Closet, Custom Mirror
Appliances
Auto Garage Open, Dishwasher, Disposal, Dryer, Microwave, Range - Electric, Refrigerator, Smoke Detector, Storm Shutters, Washer, Water Heater - Elec
Cooling
Ceiling Fan, Central, Electric
Exterior Features
Auto Sprinkler, Covered Balcony, Covered Patio, Fence, Open Patio, Screened Balcony, Screened Patio
Lot Description
< 1/4 Acre, Paved Road, Sidewalks, Private Road
Office
Keller Williams Realty Of The Treasure Coast
Amenities
- # of Garages3
- ViewLake, Preserve
- Is WaterfrontYes
- WaterfrontLake
- Has PoolYes
- PoolInground, Salt Water
Interior
- HeatingCentral, Electric
- # of Stories2
- Stories2.00
Exterior
- RoofConcrete Tile
- ConstructionBlock, CBS
Additional Information
- Days on Website26
- ZoningRES
Listing Details
 The data relating to real estate for sale on this web site comes in part from the Broker ReciprocitySM Program of the Charleston Trident Multiple Listing Service. Real estate listings held by brokerage firms other than NV Realty Group are marked with the Broker ReciprocitySM logo or the Broker ReciprocitySM thumbnail logo (a little black house) and detailed information about them includes the name of the listing brokers.
The data relating to real estate for sale on this web site comes in part from the Broker ReciprocitySM Program of the Charleston Trident Multiple Listing Service. Real estate listings held by brokerage firms other than NV Realty Group are marked with the Broker ReciprocitySM logo or the Broker ReciprocitySM thumbnail logo (a little black house) and detailed information about them includes the name of the listing brokers.
The broker providing these data believes them to be correct, but advises interested parties to confirm them before relying on them in a purchase decision.
Copyright 2024 Charleston Trident Multiple Listing Service, Inc. All rights reserved.

All listings featuring the BMLS logo are provided by BeachesMLS, Inc. This information is not verified for authenticity or accuracy and is not guaranteed. Copyright ©2024 BeachesMLS, Inc.



