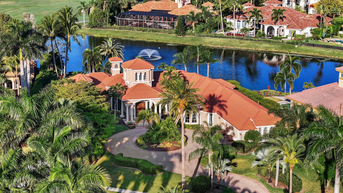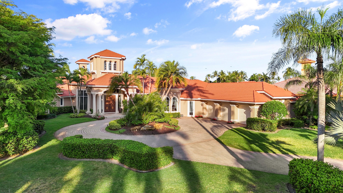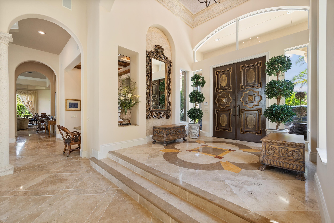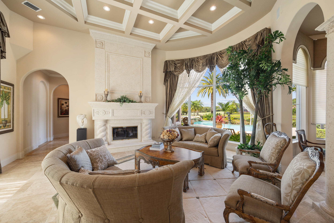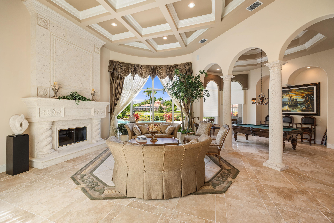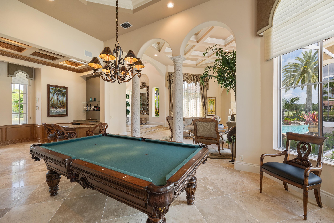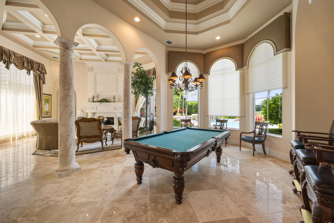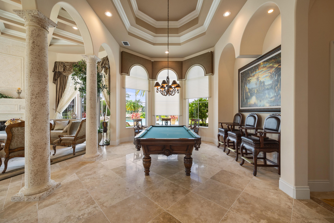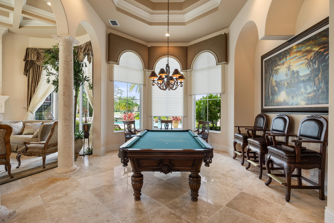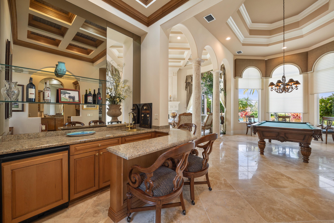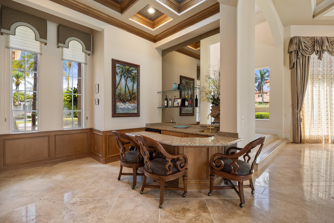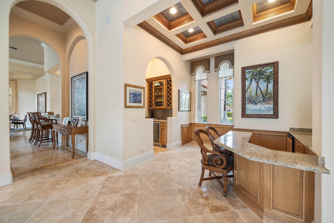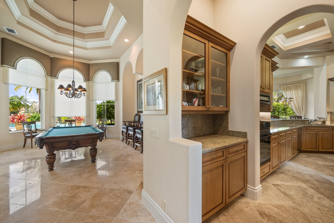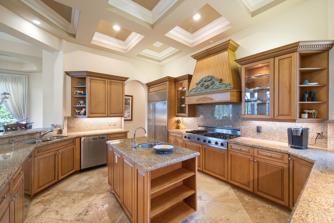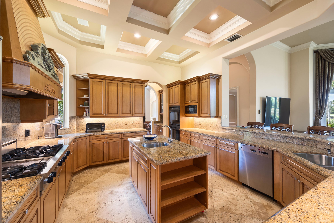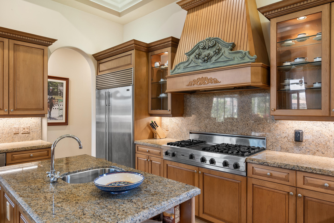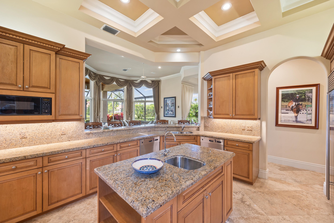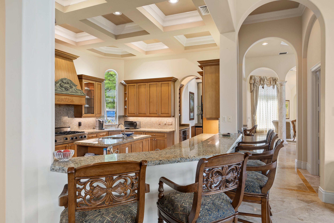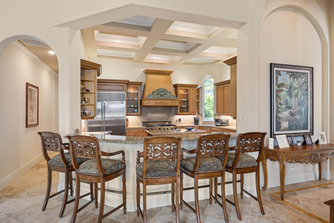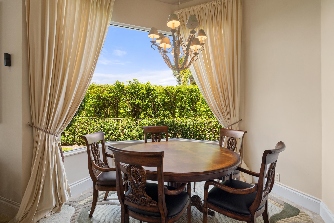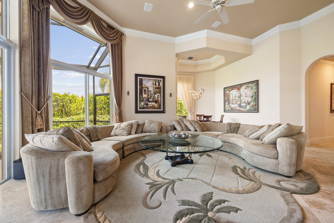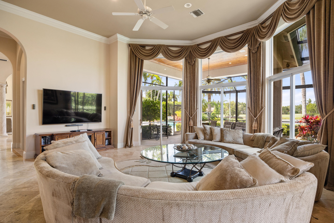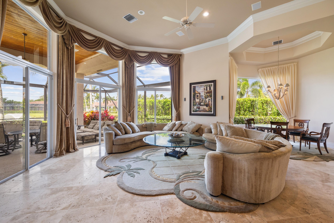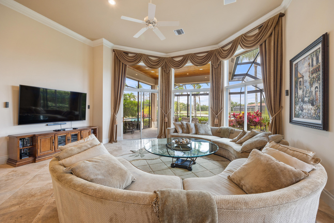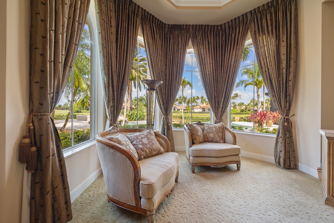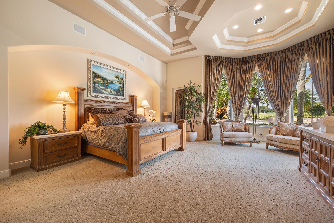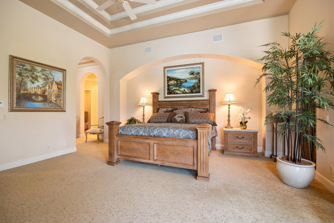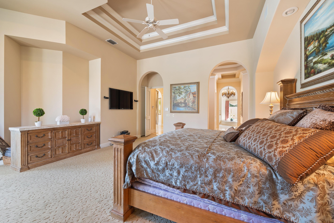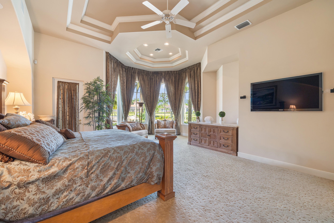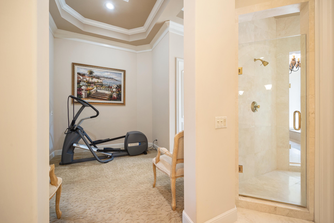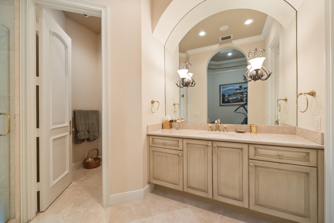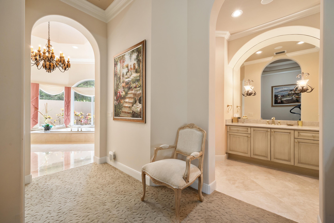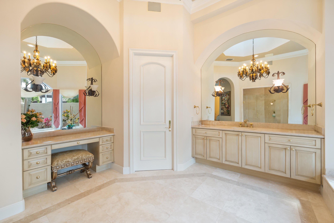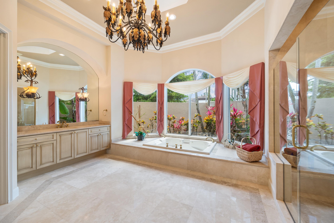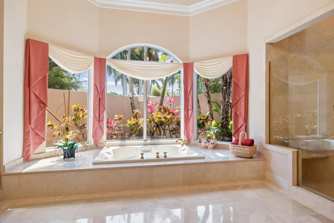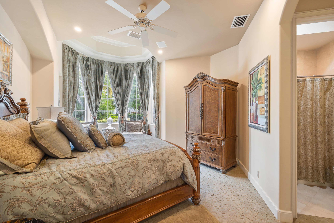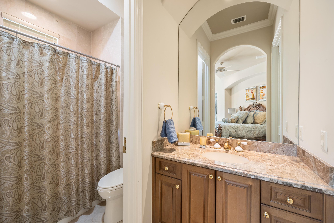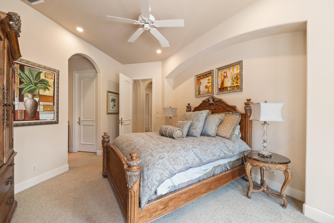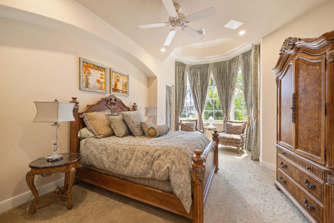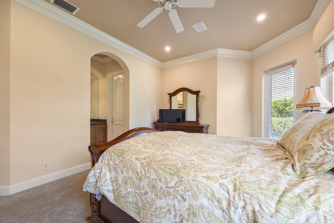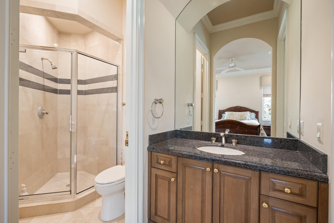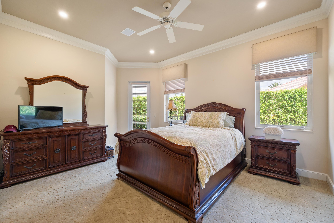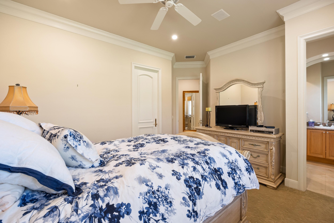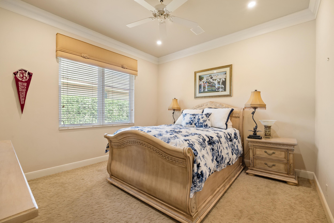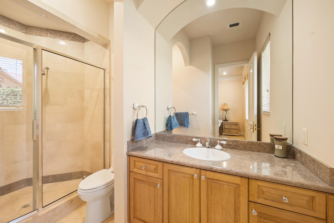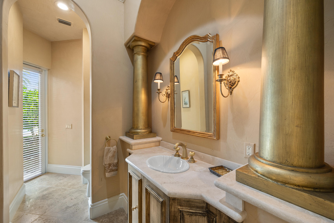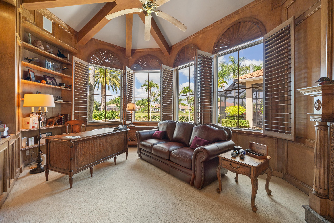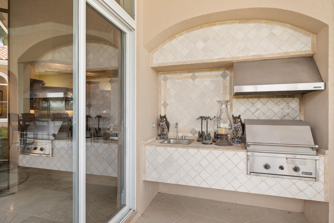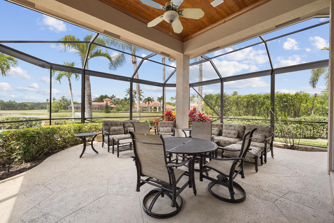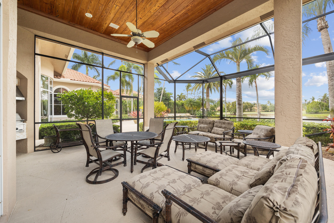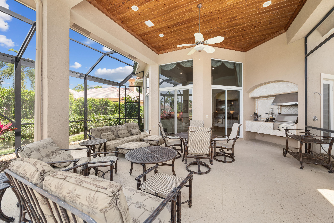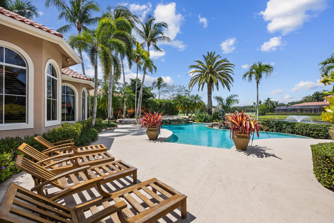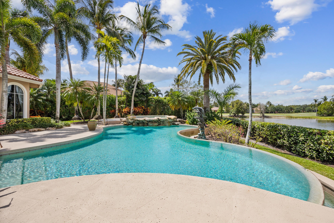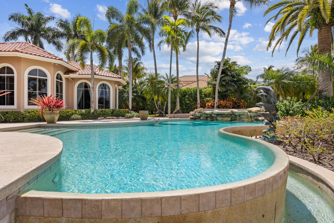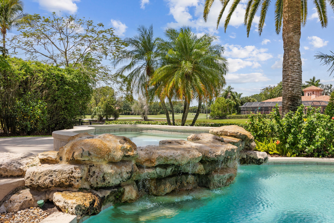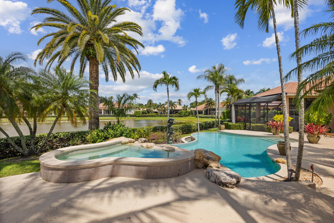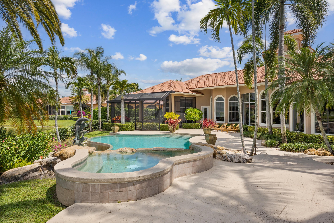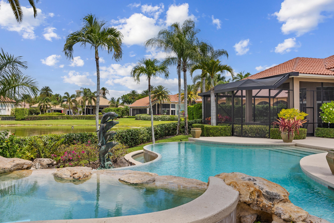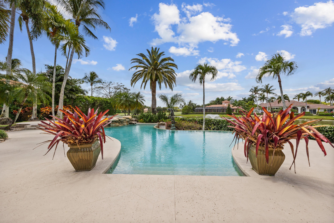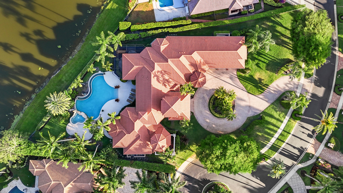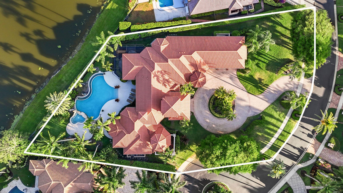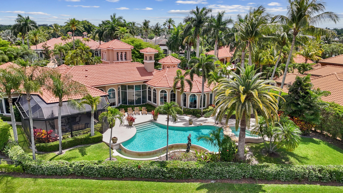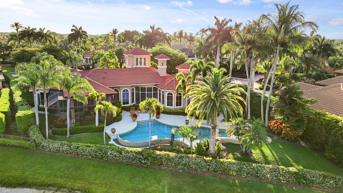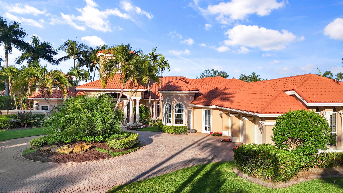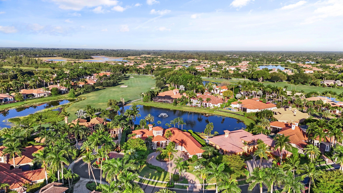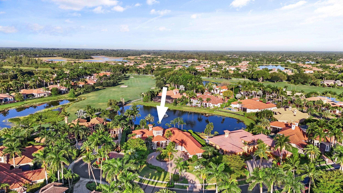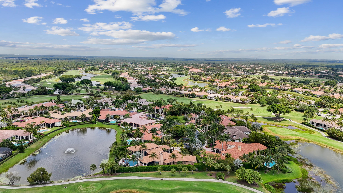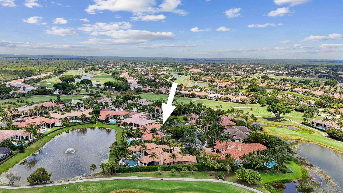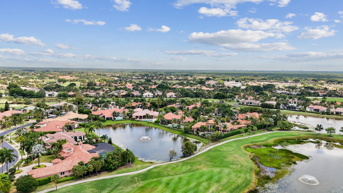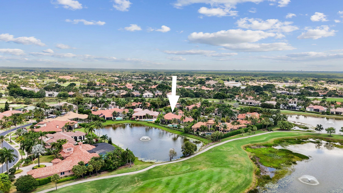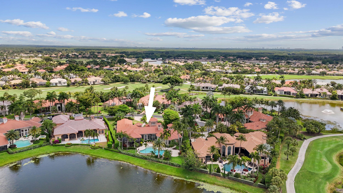Address7112 Eagle Ter, West Palm Beach, FL, 33412
Price$3,100,000
- 4 Beds
- 5 Baths
- Residential
- 5,111 SQ FT
- Built in 1999
Meticulously kept residence in the exclusive Eagle Isle community. Enjoy Florida living with outstanding backyard water and award winning Jack Nicklaus-designed Legend Course views. From the moment you walk through the custom double doors you will notice the attention to detail with custom architectural and craftsmanship details. Impressive interior finishes throughout the home include coffered ceiling, crown molding, dramatic inlays, columns, stone fireplace and Saturnia floors. Hurricane windows and doors. Office is adorned with custom wood-paneled walls and plantation wood shutters. Gourmet kitchen with granite countertops, 2 dishwashers and 2 sinks and a butler's pantry. Separate sit down bar.Master suite includes a sitting area with spectacular views, his and her baths, walk-in custom built closets. All 3 spacious bedrooms are ensuite with marble, granite baths and walk-in closets. Outside boasts a spectacular oasis with a negative edge pool and a rock waterfall from the spa. Covered screened patio with built in grill. Beautiful landscape throughout the property. Large circular driveway that leads you to a 3 car garage. This house comes with the option of the Premier Golf Membership immediately upon closing.
Essential Information
- MLS® #RX-10982049
- Price$3,100,000
- HOA Fees$309
- Taxes$35,827 (2023)
- Bedrooms4
- Bathrooms5.00
- Full Baths4
- Half Baths1
- Square Footage5,111
- Acres0.69
- Price/SqFt$607 USD
- Year Built1999
- TypeResidential
- StyleTraditional
- StatusNew
Community Information
- Address7112 Eagle Ter
- Area5540
- CityWest Palm Beach
- CountyPalm Beach
- StateFL
- Zip Code33412
Sub-Type
Residential, Single Family Detached
Restrictions
Buyer Approval, Comercial Vehicles Prohibited
Subdivision
IBIS GOLF AND COUNTRY CLUB 13
Amenities
Clubhouse, Exercise Room, Pool, Sidewalks, Street Lights, Tennis, Golf Course, Game Room, Manager on Site, Cafe/Restaurant, Pickleball, Bocce Ball
Utilities
Cable, 3-Phase Electric, Gas Natural, Public Sewer, Public Water
Parking
Drive - Circular, Garage - Attached
Interior Features
Ctdrl/Vault Ceilings, Foyer, Cook Island, Walk-in Closet, Fireplace(s), Bar, Built-in Shelves, Roman Tub
Appliances
Auto Garage Open, Dishwasher, Microwave, Range - Gas, Refrigerator, Smoke Detector, Wall Oven
Exterior Features
Auto Sprinkler, Covered Patio, Open Patio, Screen Porch, Built-in Grill, Screened Patio
Office
Fleur-De-Lis International Realty Inc
Amenities
- # of Garages3
- ViewPool, Golf, Lake
- Is WaterfrontYes
- WaterfrontLake
- Has PoolYes
- PoolInground, Spa
Interior
- HeatingCentral
- CoolingCentral
- FireplaceYes
- # of Stories1
- Stories1.00
Exterior
- Lot Description1/2 to < 1 Acre
- WindowsSliding
- RoofS-Tile
- ConstructionCBS
Additional Information
- Days on Website10
- ZoningRPD(ci
Listing Details
Similar Listings To: 7112 Eagle Ter, West Palm Beach
7210 Winding Bay Lane
West Palm Beach, Fl 33412
$3,599,000
- 5 Beds
- 6 Full Baths
- 2 Half Baths
- 5,774 SqFt
- Pedigreed Naked Stage Moving to West Palm Beach
- West Palm Beach's Aioli Offers Up House-Made Goodness
- Southern Style Eatery Opens in West Palm Beach
- Diner en Blanc turns West Palm Beach into Paris
- Sample Six Great Restaurants with West Palm Beach Food Tours
- West Palm Beach Shelter Dogs Become Internet Darlings
- Dixie Chicks Coming to West Palm Beach
- Can’t Miss Things to Do in West Palm Beach

All listings featuring the BMLS logo are provided by BeachesMLS, Inc. This information is not verified for authenticity or accuracy and is not guaranteed. Copyright ©2024 BeachesMLS, Inc.
Listing information last updated on May 7th, 2024 at 3:00am EDT.
 The data relating to real estate for sale on this web site comes in part from the Broker ReciprocitySM Program of the Charleston Trident Multiple Listing Service. Real estate listings held by brokerage firms other than NV Realty Group are marked with the Broker ReciprocitySM logo or the Broker ReciprocitySM thumbnail logo (a little black house) and detailed information about them includes the name of the listing brokers.
The data relating to real estate for sale on this web site comes in part from the Broker ReciprocitySM Program of the Charleston Trident Multiple Listing Service. Real estate listings held by brokerage firms other than NV Realty Group are marked with the Broker ReciprocitySM logo or the Broker ReciprocitySM thumbnail logo (a little black house) and detailed information about them includes the name of the listing brokers.
The broker providing these data believes them to be correct, but advises interested parties to confirm them before relying on them in a purchase decision.
Copyright 2024 Charleston Trident Multiple Listing Service, Inc. All rights reserved.

