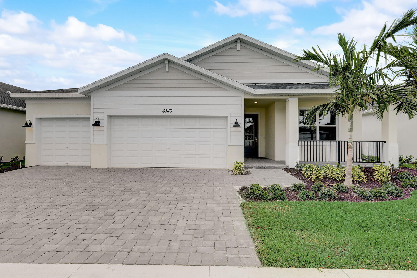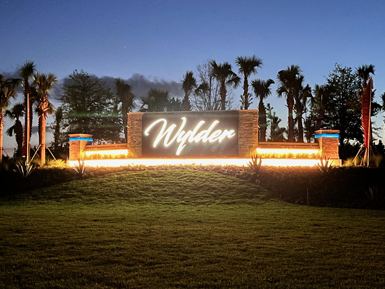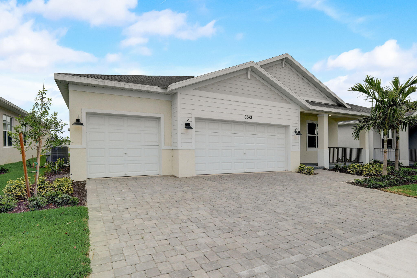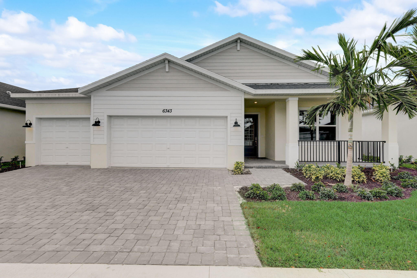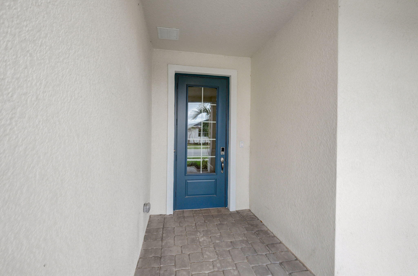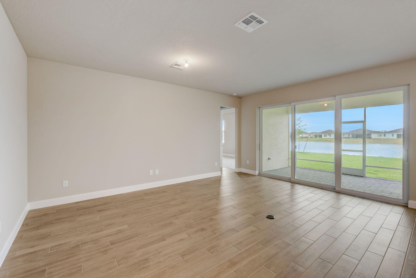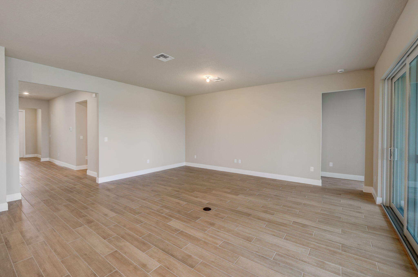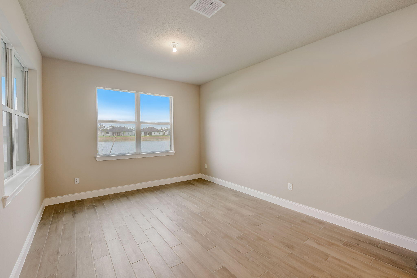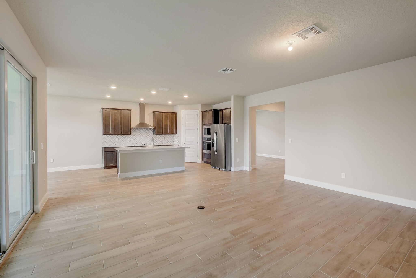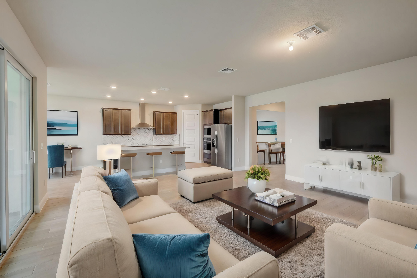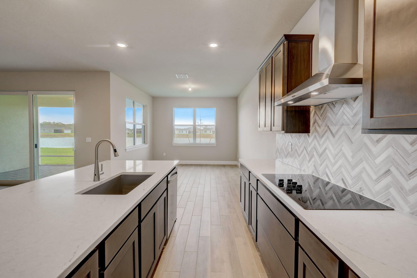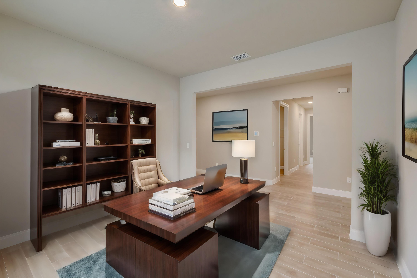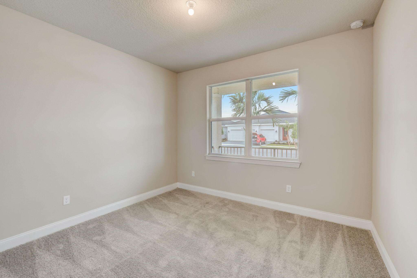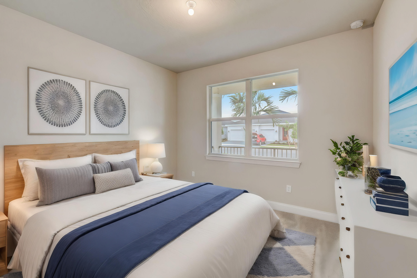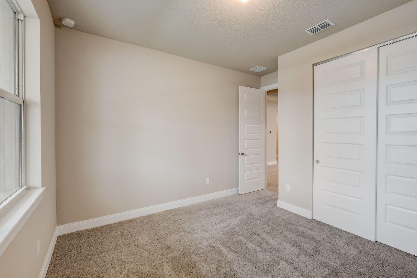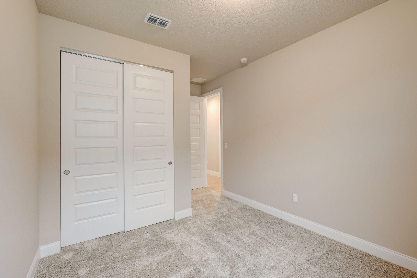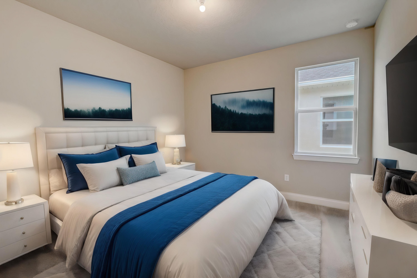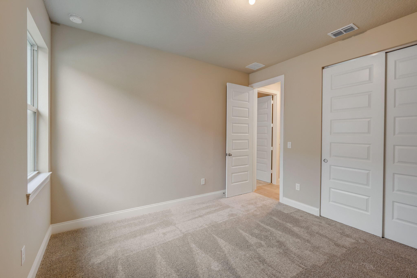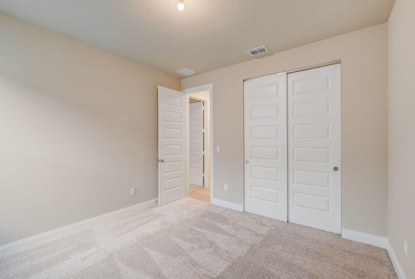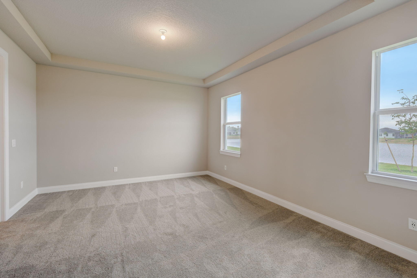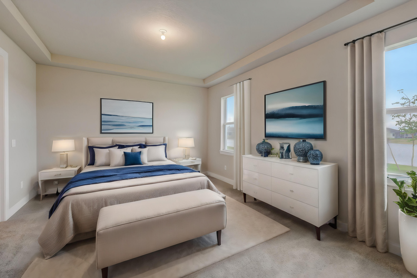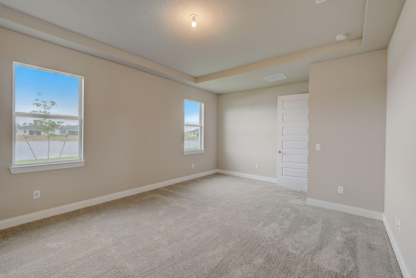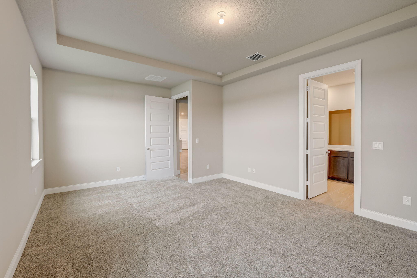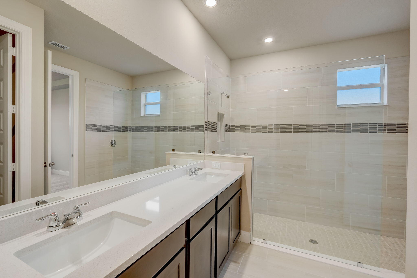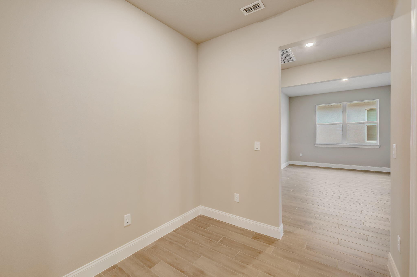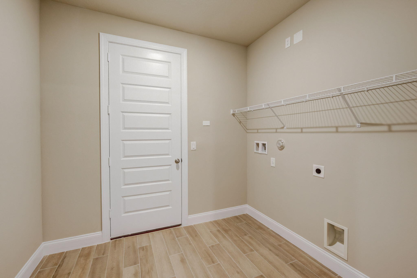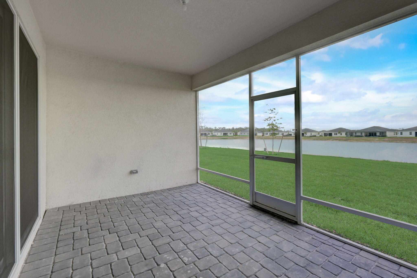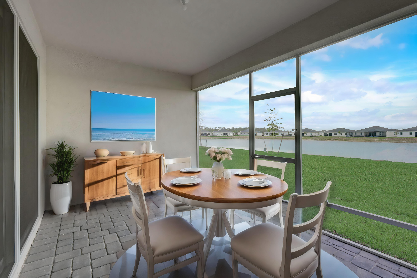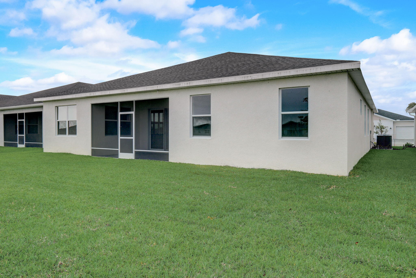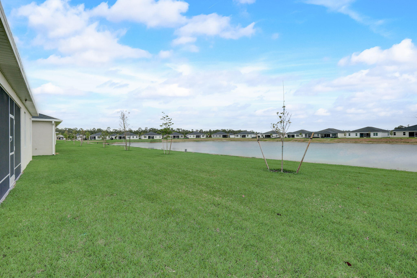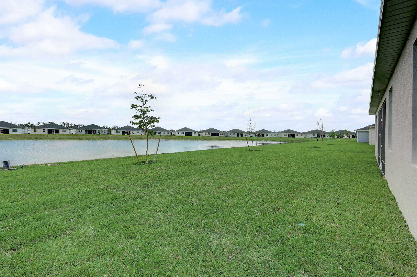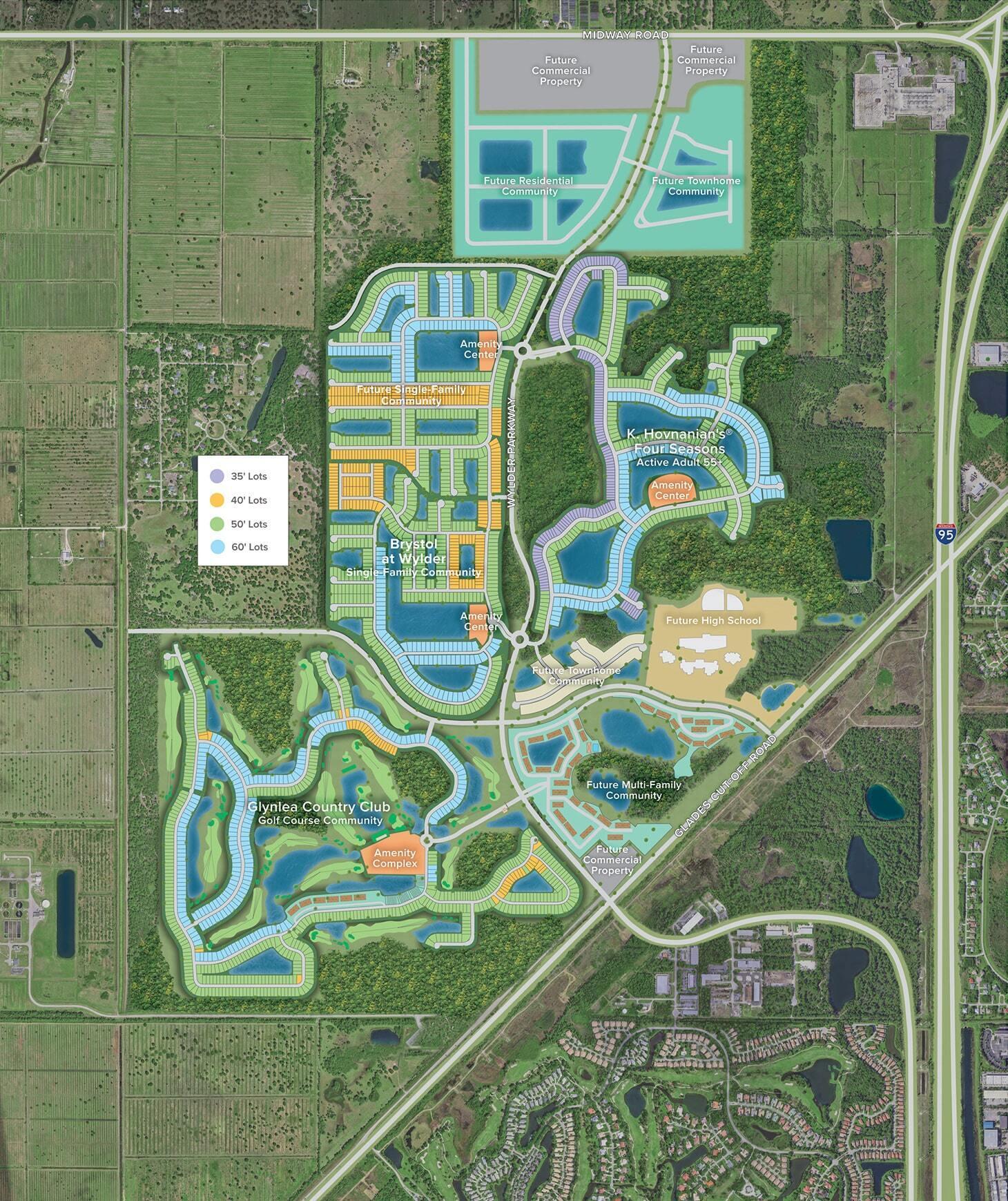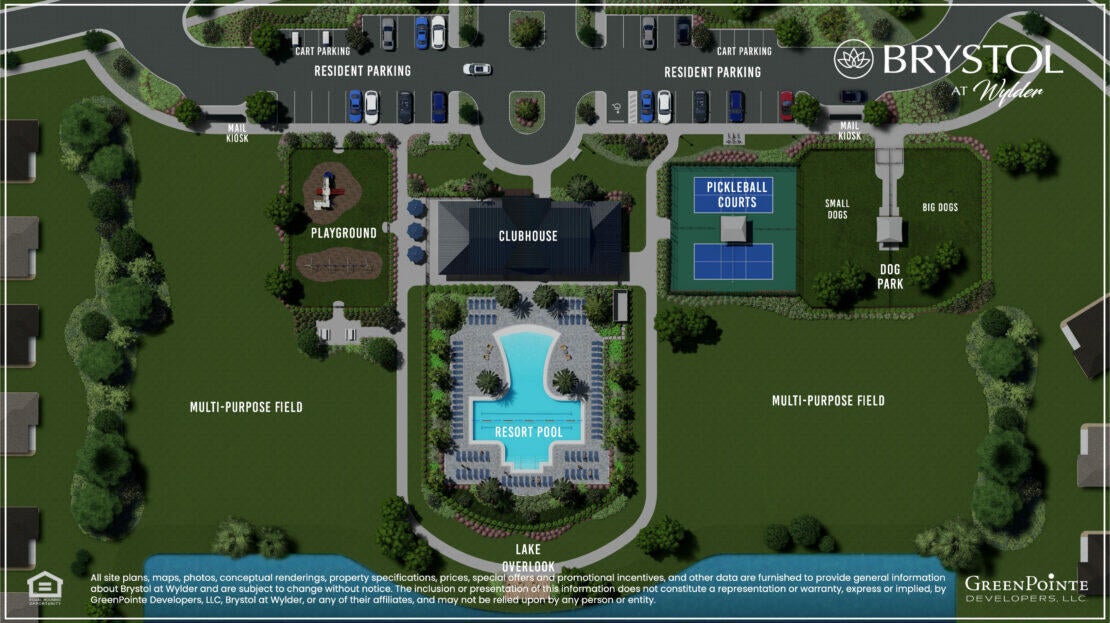Address6343 Sweetwood Dr, Port Saint Lucie, FL, 34987
Price$541,090
- 4 Beds
- 3 Baths
- Residential
- 2,493 SQ FT
- Built in 2024
Welcome to your dream home in Port St. Lucie! This brand new, energy-efficient home is move-in ready. Utilize the builder's lender and receive a $10,000 closing cost credit. Enjoy resort-style living with amenities like a dog park, pickleball court, resort-style pool, and clubhouse. Inside, find a spacious floorplan with a great room, kitchen, and dining combo. The primary suite features a tray ceiling and large walk-in closet. Work comfortably from home in the tech area and flex room. Outside, entertain on the screened lanai with beautiful lake views. Plus, a charming front porch elevation adds curb appeal. Located in Brystol at Wylder, with upcoming Glynlea Golf Course. Easy access to commuter routes, schools, and entertainment. Don't miss out on this vibrant community!Welcome to your dream home in Port St. Lucie! This brand new, energy-efficient home is ready for you to move in. Plus, with the builder's lender, you'll receive a $10,000 closing cost credit. Enjoy resort-style living with amenities like a dog park, pickleball court, resort-style pool, and clubhouse. Inside, discover a spacious floorplan with an open great room, kitchen, and dining combination. The primary suite boasts a beautiful tray ceiling and a large walk-in closet. Work comfortably from home in the designated tech area and flex room. Outside, entertain guests on the covered and screened lanai, offering picturesque views of the beautiful lake. With a spacious 3-car garage and oversized laundry room, there's plenty of storage space. This home also features a charming front porch elevation, adding to its curb appeal. Located in Brystol at Wylder.
Upcoming Open Houses
- Date/TimeThursday, May 30th, 1:00pm - 4:00pm
- Date/TimeFriday, May 31st, 1:00pm - 4:00pm
- Date/TimeSaturday, June 1st, 1:00pm - 4:00pm
- Date/TimeSunday, June 2nd, 1:00pm - 4:00pm
- Date/TimeMonday, June 3rd, 1:00pm - 4:00pm
- Date/TimeThursday, June 6th, 1:00pm - 4:00pm
Essential Information
- MLS® #RX-10982241
- Price$541,090
- HOA Fees$207
- Taxes$2,050 (2023)
- Bedrooms4
- Bathrooms3.00
- Full Baths3
- Square Footage2,493
- Acres0.18
- Price/SqFt$217 USD
- Year Built2024
- TypeResidential
- RestrictionsLease OK
- StyleContemporary
- StatusActive
Community Information
- Address6343 Sweetwood Dr
- Area7400
- SubdivisionLTC RANCH WEST PHASE 1
- CityPort Saint Lucie
- CountySt. Lucie
- StateFL
- Zip Code34987
Sub-Type
Residential, Single Family Detached
Amenities
Clubhouse, Dog Park, Pickleball, Playground, Pool, Street Lights
Utilities
Cable, 3-Phase Electric, Public Sewer, Public Water
Parking
Driveway, Garage - Attached
Interior Features
Entry Lvl Lvng Area, Foyer, Cook Island, Walk-in Closet
Appliances
Dishwasher, Microwave, Refrigerator, Washer/Dryer Hookup
Exterior Features
Auto Sprinkler, Covered Balcony, Screen Porch
High
St. Lucie West Centennial High
Amenities
- # of Garages3
- ViewLake
- Is WaterfrontYes
- WaterfrontLake
Interior
- HeatingCentral
- CoolingCentral
- # of Stories1
- Stories1.00
Exterior
- Lot Description< 1/4 Acre
- WindowsImpact Glass
- RoofComp Shingle
- ConstructionBlock, CBS
School Information
- ElementaryManatee Elementary School
Additional Information
- Days on Website31
- Zoningres
Listing Details
- OfficeParadise Realty Fla
Price Change History for 6343 Sweetwood Dr, Port Saint Lucie, FL (MLS® #RX-10982241)
| Date | Details | Change |
|---|---|---|
| Status Changed from Price Change to Active | – | |
| Status Changed from New to Price Change | – | |
| Price Reduced from $556,000 to $541,090 |
Similar Listings To: 6343 Sweetwood Dr, Port Saint Lucie
6809 Nw Cloverdale Av
Port Saint Lucie, Fl 34987
$528,500
- 3 Beds
- 2 Full Baths
- 1 Half Baths
- 2,181 SqFt
- Xxx S Header Canal Road
- 15350 Skyking Dr
- 11475 Palomino Dr
- 12029 Sw Water Lily Ter
- 11844 Sw Sailfish Isles Wy
- 9069 Sw Pepoli Wy
- 9209 Sw Bethpage Wy
- 11971 Sw Vano Wy
- 9340 Carlton Rd
- 12354 Golden Eagle St
- 11950 Sw Viridian Blvd
- 11909 Sw Hunter Hill Av
- 11933 Sw Hunter Hill Av
- 9251 Sw Pinnacle Pl
- 8578 Sw Felicita Wy

All listings featuring the BMLS logo are provided by BeachesMLS, Inc. This information is not verified for authenticity or accuracy and is not guaranteed. Copyright ©2024 BeachesMLS, Inc.
Listing information last updated on May 29th, 2024 at 5:15am EDT.
 The data relating to real estate for sale on this web site comes in part from the Broker ReciprocitySM Program of the Charleston Trident Multiple Listing Service. Real estate listings held by brokerage firms other than NV Realty Group are marked with the Broker ReciprocitySM logo or the Broker ReciprocitySM thumbnail logo (a little black house) and detailed information about them includes the name of the listing brokers.
The data relating to real estate for sale on this web site comes in part from the Broker ReciprocitySM Program of the Charleston Trident Multiple Listing Service. Real estate listings held by brokerage firms other than NV Realty Group are marked with the Broker ReciprocitySM logo or the Broker ReciprocitySM thumbnail logo (a little black house) and detailed information about them includes the name of the listing brokers.
The broker providing these data believes them to be correct, but advises interested parties to confirm them before relying on them in a purchase decision.
Copyright 2024 Charleston Trident Multiple Listing Service, Inc. All rights reserved.

