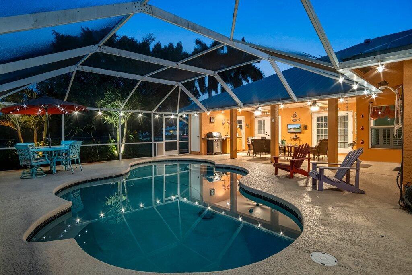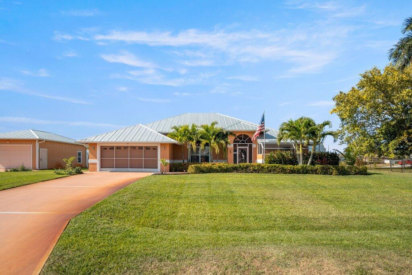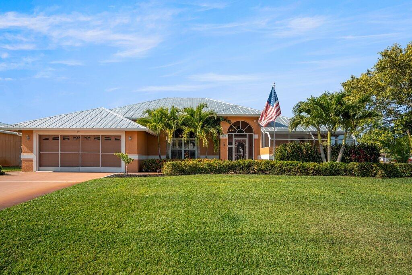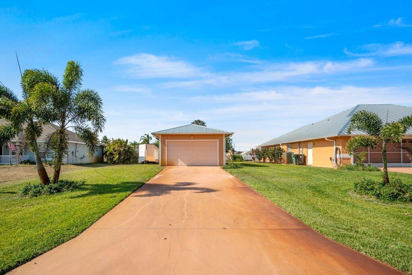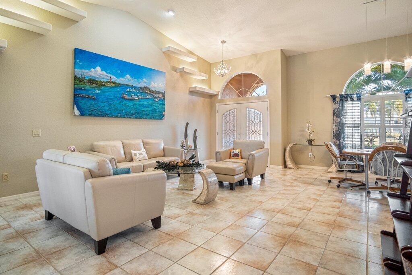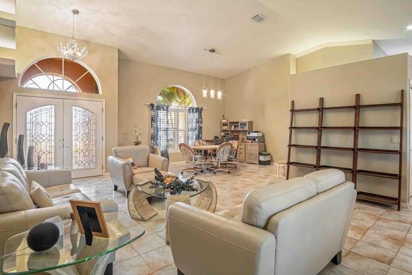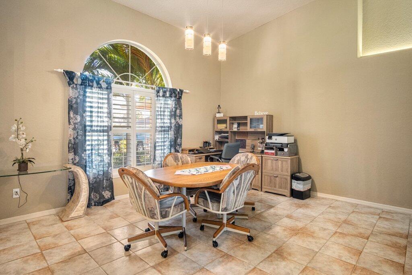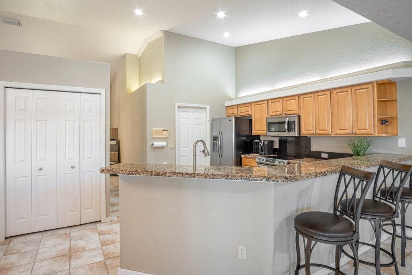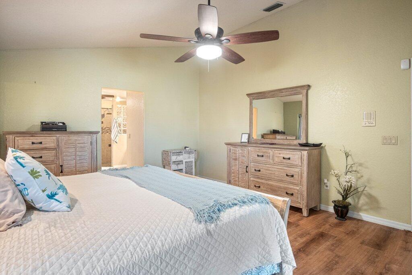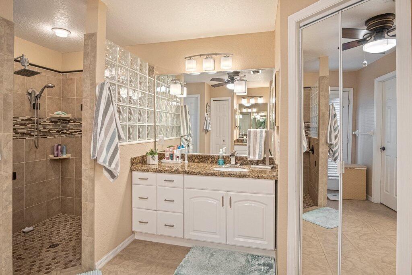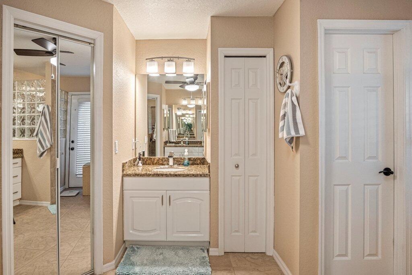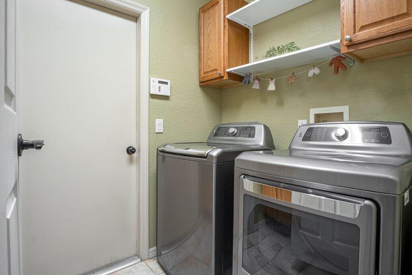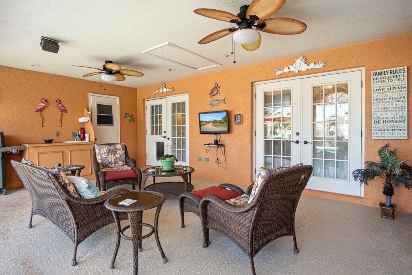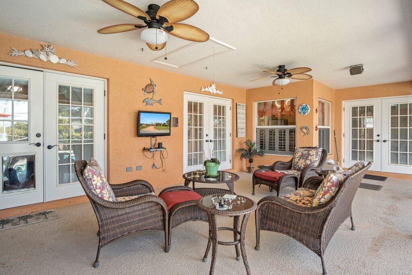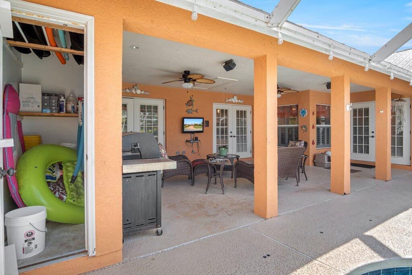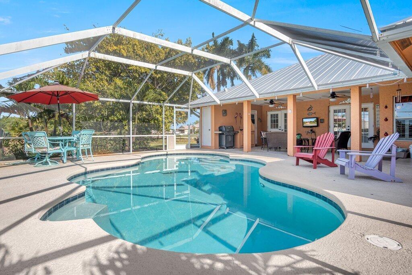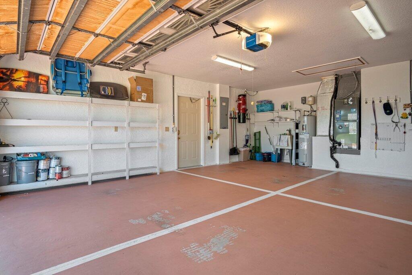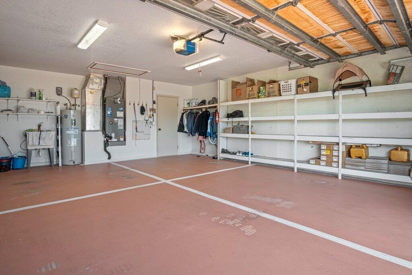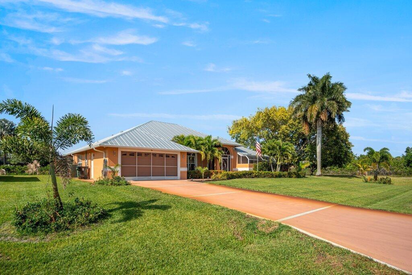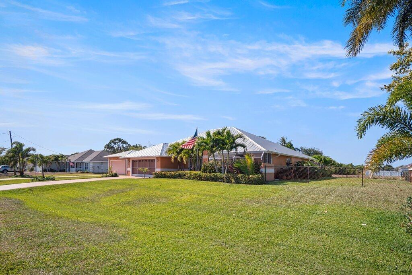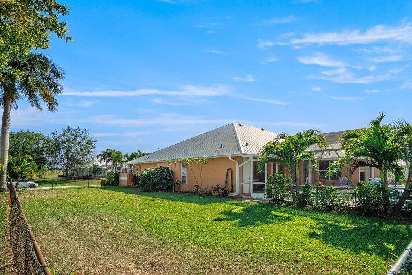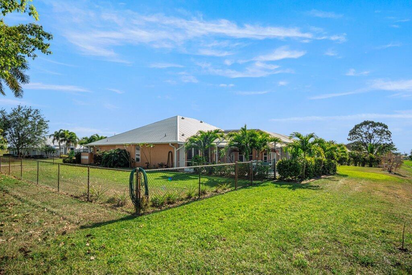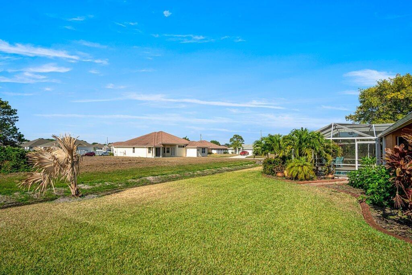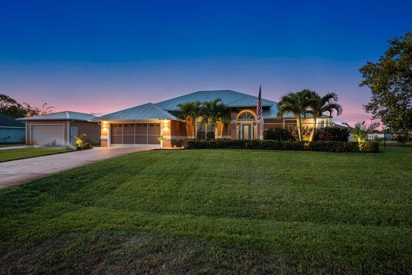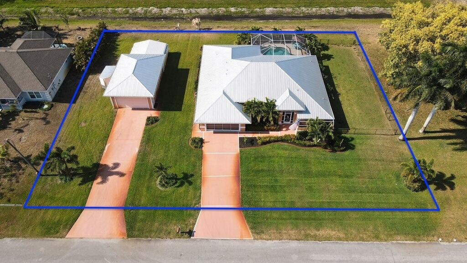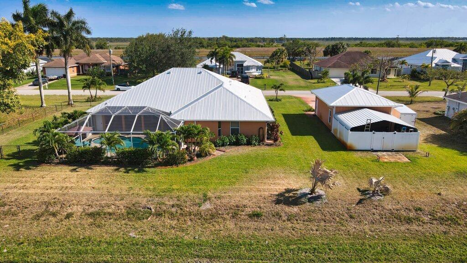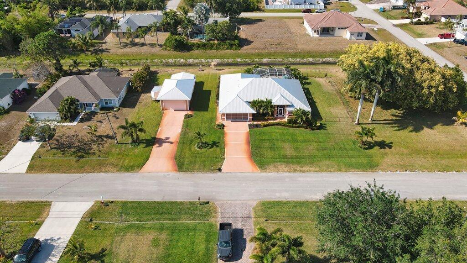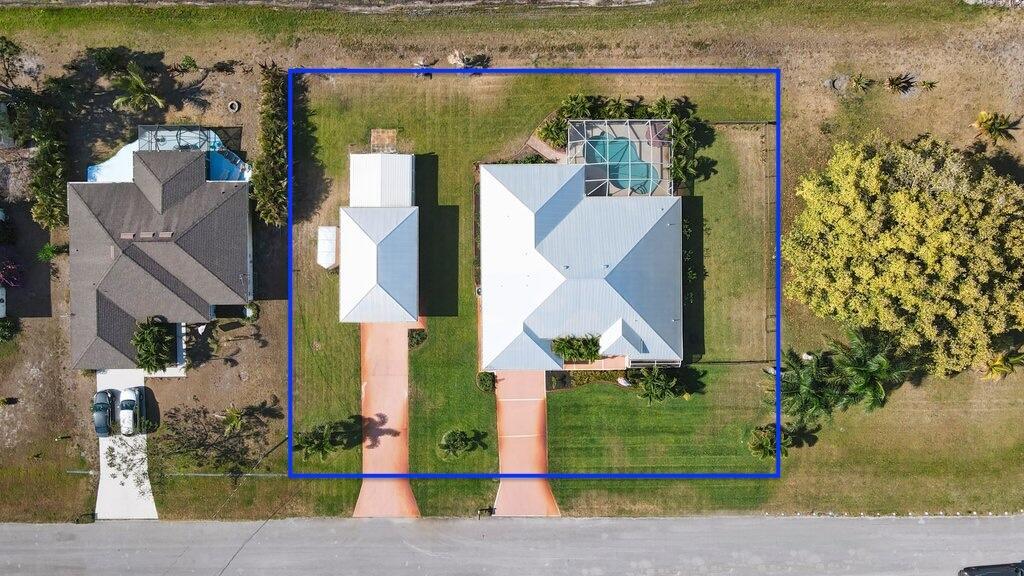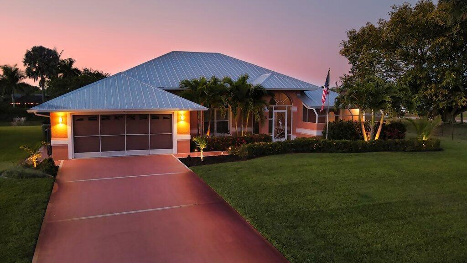Address362 Sw Kestor Dr, Port Saint Lucie, FL, 34953
Price$679,000
- 3 Beds
- 3 Baths
- Residential
- 2,306 SQ FT
- Built in 1997
Wow!! Do not miss this rare opportunity to purchase this beautiful POOL home on a DOUBLE LOT with separate garage/workshop!! This CBS 3 bedroom/ 2.5 bathroom home, situated in the desirable Becker area, offers ample parking spaces for your all of your toys, including RV and boat! Your primary bedroom offers an entrance to your covered patio and pool, 2 walk-in closets, dual sinks, dual shower heads with rain shower, and a screen-in private area. Kitchen offers a walk-in pantry, eat-in bar seating, granite countertops, and stainless steel appliances. Enjoy the outdoors through your multiple French doors to your large covered patio with outdoor sink and potential for outdoor kitchen. Fall in love with the huge freeform pool, completely screened in with outdoor shower. Take advantage of thelongevity of a newer metal roof on both home and workshop/detached garage! 2 car garage with extra detached 2 car garage or workshop for endless possibilities. Additional covered shed behind the workshop for additional storage. Home is equipped with a sprinkler system on 2 wells, full 250 gallon propane tank underground, central vacuum cleaner, and very well maintained! Side yard is fenced-in. Great location and almost half an acre, just south of Becker Rd between i95 and the turnpike. Must see this home to find and appreciate the many additional features it has to offer!
Essential Information
- MLS® #RX-10982403
- Price$679,000
- HOA Fees$0
- Taxes$6,753 (2023)
- Bedrooms3
- Bathrooms3.00
- Full Baths2
- Half Baths1
- Square Footage2,306
- Acres0.46
- Price/SqFt$294 USD
- Year Built1997
- TypeResidential
- RestrictionsNone
- Style< 4 Floors, Ranch
- StatusPrice Change
Community Information
- Address362 Sw Kestor Dr
- Area7750
- SubdivisionPORT ST LUCIE SECTION 34
- CityPort Saint Lucie
- CountySt. Lucie
- StateFL
- Zip Code34953
Sub-Type
Residential, Single Family Detached
Utilities
Cable, 3-Phase Electric, Public Sewer, Public Water, Well Water, Gas Bottle
Parking
2+ Spaces, Driveway, Garage - Attached, Garage - Building, RV/Boat
Pool
Inground, Freeform, Screened, Child Gate, Equipment Included
Interior Features
Pantry, Split Bedroom, Walk-in Closet, Ctdrl/Vault Ceilings, Built-in Shelves
Appliances
Dishwasher, Dryer, Microwave, Range - Electric, Refrigerator, Storm Shutters, Washer, Central Vacuum
Exterior Features
Auto Sprinkler, Screened Patio, Shutters, Fence, Outdoor Shower, Shed, Covered Patio, Well Sprinkler, Extra Building
Lot Description
Paved Road, 1/4 to 1/2 Acre, Public Road
Office
Premier Brokers International
Amenities
- AmenitiesNone
- # of Garages4
- ViewCanal, Pool
- Is WaterfrontYes
- WaterfrontCanal Width 1 - 80
- Has PoolYes
Interior
- HeatingCentral
- CoolingCeiling Fan, Central
- # of Stories1
- Stories1.00
Exterior
- WindowsPlantation Shutters
- RoofMetal
- ConstructionCBS, Block
School Information
- ElementaryBayshore Elementary
- MiddleOak Hammock K-8
- HighTreasure Coast High School
Additional Information
- Days on Website21
- ZoningRS-2PS
Listing Details

All listings featuring the BMLS logo are provided by BeachesMLS, Inc. This information is not verified for authenticity or accuracy and is not guaranteed. Copyright ©2024 BeachesMLS, Inc.
Listing information last updated on May 20th, 2024 at 7:45am EDT.
 The data relating to real estate for sale on this web site comes in part from the Broker ReciprocitySM Program of the Charleston Trident Multiple Listing Service. Real estate listings held by brokerage firms other than NV Realty Group are marked with the Broker ReciprocitySM logo or the Broker ReciprocitySM thumbnail logo (a little black house) and detailed information about them includes the name of the listing brokers.
The data relating to real estate for sale on this web site comes in part from the Broker ReciprocitySM Program of the Charleston Trident Multiple Listing Service. Real estate listings held by brokerage firms other than NV Realty Group are marked with the Broker ReciprocitySM logo or the Broker ReciprocitySM thumbnail logo (a little black house) and detailed information about them includes the name of the listing brokers.
The broker providing these data believes them to be correct, but advises interested parties to confirm them before relying on them in a purchase decision.
Copyright 2024 Charleston Trident Multiple Listing Service, Inc. All rights reserved.



